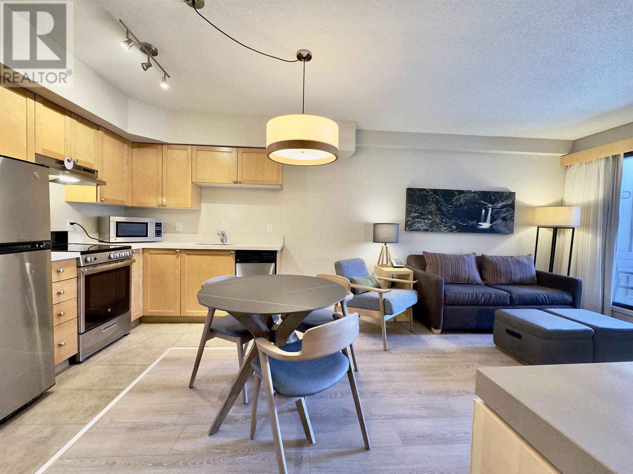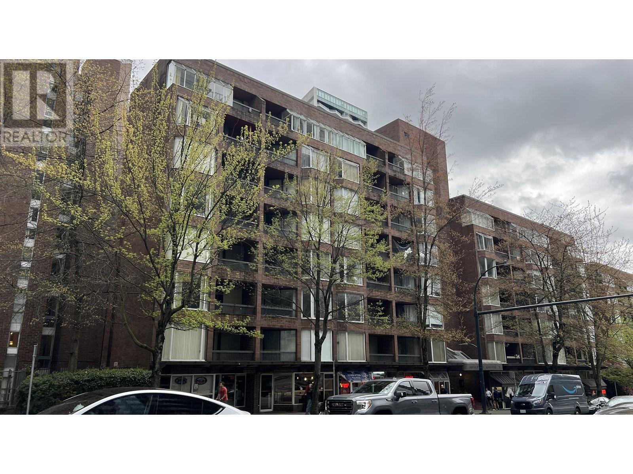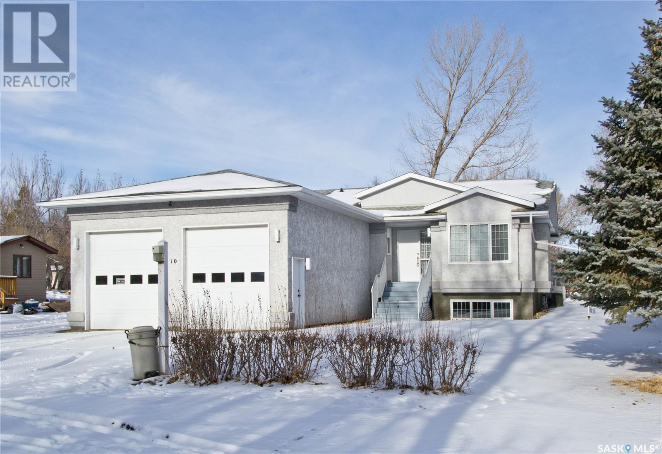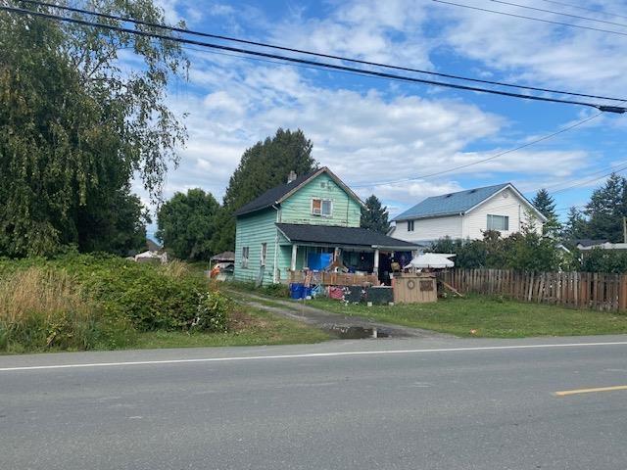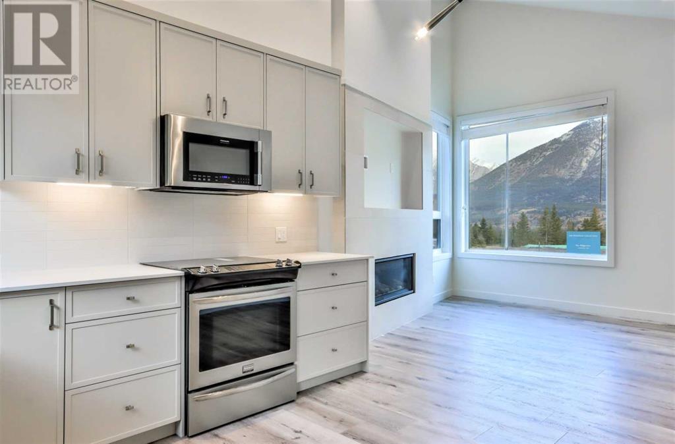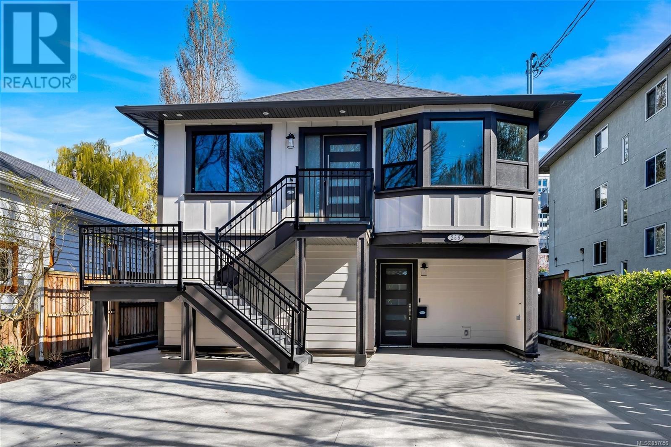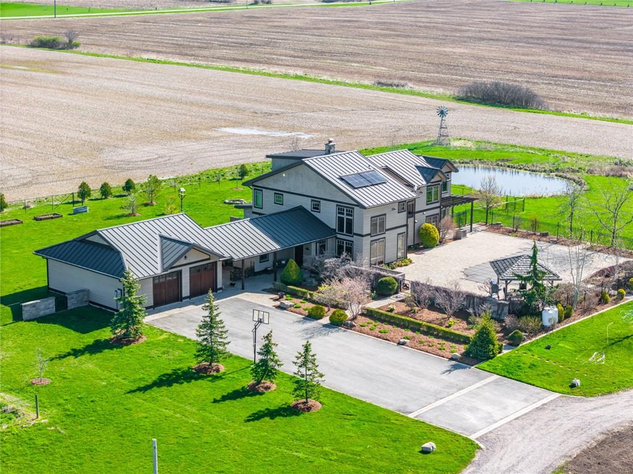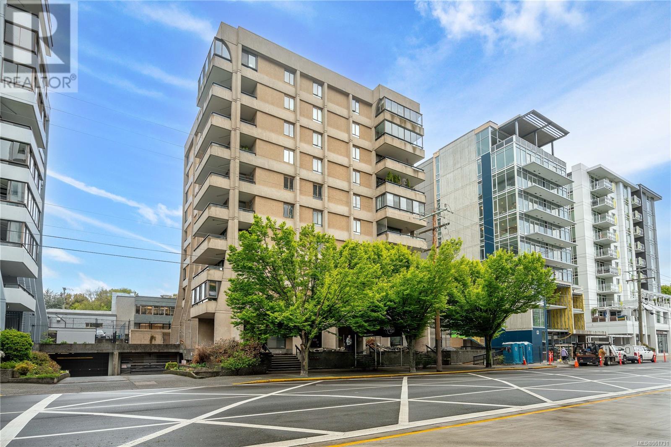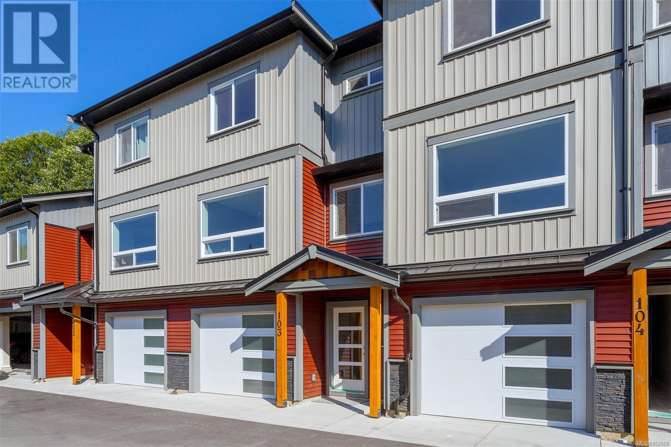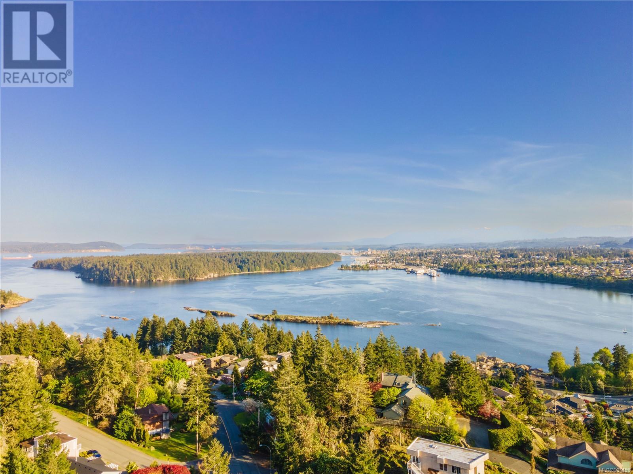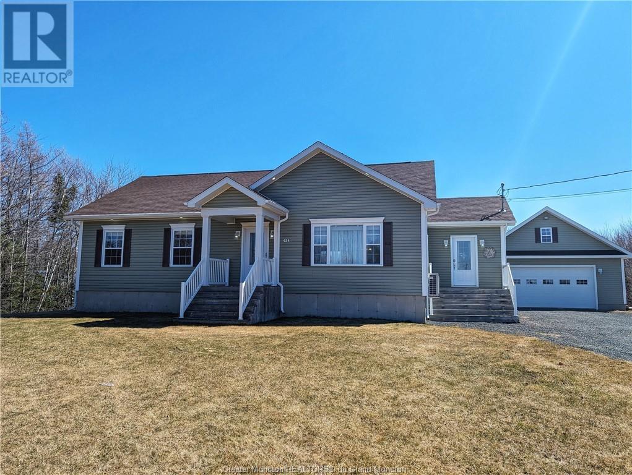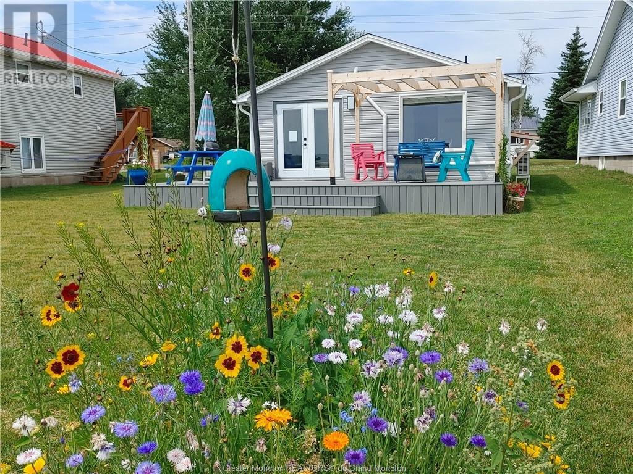2316 4308 Main Street
Whistler, British Columbia
The Delta Whistler Village Suites has a prime location in the heart of Whistler Village. Steps away from the resort amenities, shops, and ski lifts. This one- bedroom suite offers a fully equipped kitchen, a warm gas fireplace, and convenient in-suite laundry. Guests can indulge in the heated outdoor pool, three inviting hot tubs, a rejuvenating sauna, and a well-equipped gym. Additional perks include ski and bike storage and rentals, along with a complimentary shuttle service. The hotel offers onsite concierge services, and all rentals are managed by the hotel to maintain a high standard, ensuring excellent revenue generation. (id:29935)
902 1330 Burrard Street
Vancouver, British Columbia
Top floor suite with outdoor covered balcony. Walk to your huge private roof top deck and garden on your floor to suntan, party, BBQ or watch the fireworks! Suite with skylights and an open plan in "Anchor Point 1". Great investment opportunity. Convenient downtown locaiton near the crossroads at Burrard and Drake Street with great access to public transportation, two blocks away from Beach Avenue and a 5 minute walk to Vancouver Aquatic Center. Building features include shared laundry. Hot water and heat are included in the maintenance fee. This studio is the IDEAL pied-a´terre, rental or holding property. (id:29935)
10 Mallard Crescent
Thomson Lake, Saskatchewan
Nicely maintained family size bungalow located in the wonderful resort community of Thomson Lake! This uniquely designed 1996 Nelson built home is approx. 1560 sq. ft. with 2 + 2 bdms and 3 baths. The main floor has plenty of natural light including 2 skylights & custom blinds. The kitchen is spacious with oak cabs, adjacent dining rm, and an additional formal dining rm for family gatherings. The living rm has a gas fireplace. The master bdm is entered through French doors & has a recessed ceiling, large walk in closet and a jetted tub ensuite. The additional full bath features a therapeutic walk-in bath tub. A pair of dble doors off dining room provide access to the approx. 500 s.f. deck. Also on the main flr is a 2nd bdm & mudroom/laundry area with entrance leading the fully insulated heated dble attached garage w/10’ doors, floor drain & sump pit. The basement is completed with 2 bedrooms, large rec room (plumbed for wet bar), 3 pc. bath, and a good size den (potential 5th bdm), and utility room. There is an secondary entrance from the basement to the double garage. Further highlights include: custom blinds, multi-room sound system speakers, natural gas stove and dryer, back-up Generac power unit, and hot water system configured to provide continuous flow of with two water heater tanks, fridge, stove, washer, dryer, central air, central vac, air exchanger, B/I dishwasher, garburator, 2 garage dr openers, natural gas BQ hook up, sump pump and underground sprinkler system. RO water comes in from Gravelbourg, raw water from Thomson Lake (watering lawn), SaskPower, SaskEnergy and SaskTel Internet complete utility needs. Thomson Lake is a wonderful resort community with activities for the entire family young and old. Highlights include a beautiful 9-hole golf course, clubhouse, swimming pool, concession, mini golf, boating, fishing and a new driving range. It is located 13 km from Gravelbourg, 8 km from Lafleche, 52 km from Assiniboia and 128 km from Moose Jaw. (id:29935)
46021 Knight Road
Chilliwack, British Columbia
This 1/2 acre lot with 1,500 sq ft house is located in a great Sardis location. Home has 3 bedrooms and 1 bath. Centrally located close to shopping, restaurants and more. other Also has 2 other properties next door , same owner , To make almost 1 acre total . All assembled and ready to build or hold Can be sold separate . $2000 month rent total , with good tenants. * PREC - Personal Real Estate Corporation (id:29935)
64, 209 Stewart Creek Rise
Canmore, Alberta
Discover luxury mountain living at its finest in these exquisite 2-bed, 2-bath loft style townhouses, in Stewart Creek’s newest multi-family development, The Meadows at Stewart Creek, Situated just under 60 minutes from YYC. These popular elevated homes are spacious and self-contained, with nearly 900 square feet of living space, spacious South facing balconies, along with a 1.5 car garage, driveway parking for an additional car and large gear/storage area. Enjoy well appointed and full-featured, open concept living along with 2 bedrooms and 2 full baths- as well as in suit laundry and in unit storage. The Slopes' tasteful interior design appointments create restful spaces. The unparalleled design carries throughout, and non-parallel walls contribute to both Privacy and interest. Photos are from show suite of the same floor plan in the Developer’s previous project. (id:29935)
256 Superior St
Victoria, British Columbia
Substantially rebuilt in 2024. This modern open-concept 6 beds, 4baths 2,504 SqFt.custom home is situated on a sunny, fully landscaped 4,800 SqFt. Lot in the highly desirable area of James Bay. Gorgeous finishing. The main features 9ft ceilings, large and bright primary, walk-in closet, 3 pieces ensuite. Additional 2 bedrooms and 5 pieces baths, living, Kitchen, Dining area flows seamlessly for outdoor living with a patio & fenced backyard which is perfect for entertaining. Lower level is also high end legal suite. 8.5Ft ceilings, Primary, 3 pieces ensuite, 2 more bedrooms and 4 pieces baths, Spacious kitchen and living area. Main house and suite have 2 separate 200amp meters, Soundproofing, South faced patio. Great location , Steps to inner harbor, grocery stores, café and downtown. MUST SEE! (id:29935)
331 Russ Road
Grimsby, Ontario
Welcome to 331 Russ Road, the 2008 Green Home award winner, nestled in the heart of Grimsby, where sustainability meets luxury. This sprawling 52 acre estate boasts high R-value enviro spray insulation, a geothermal system and a magnificent 25-foot Masonary double sided wood fireplace with a pizza oven, framed by authentic stone from the Ozarks, creating a stunning visual centre piece that extends from the basement to the top floor. The residence features four bedrooms, including a main floor master suite. The home is adorned with wood ceramic tiles from Italy and compressed bamboo flooring, ideal for pets. The open concept kitchen is showcased by artisan tile work with a large centre island perfect for large gatherings. Equestrian enthusiasts will revel in the expansive 10,000 plus square foot indoor arena, complete with stalls and a tack room and adaptable for a multitude of purposes such as additional storage or running a business. The abundance of well-appointed outdoor paddocks provide ample space for your beloved equine companions, with additional land being occupied by crops and forest. When you’re looking to escape from the world, relax and unwind in your exquisitely landscaped private oasis featuring a 20 x 40 foot inground pool, where you can bask in the warmth of the sun or seek shelter in the stylish gazebo. Don’t miss your chance to own this harmonious blend of pastoral sustainable living and modern convenience. (id:29935)
604 1034 Johnson St
Victoria, British Columbia
Welcome to contemporary urban living at its finest! Settled in the heart of the vibrant Capital City of British Columbia, 604 1034 Johnson presents a rare opportunity to experience the epitome of comfort, convenience, and prime location, making it the perfect choice for those seeking a sophisticated urban lifestyle. Upon entering this chic condo, you'll be greeted by a spacious and light-filled living space, finished with sleek finishes and contemporary design elements. The open-concept layout seamlessly connects the living, dining, and kitchen areas, creating an inviting ambiance for both relaxing and entertaining. The gourmet kitchen is a culinary enthusiast's dream, featuring high-end stainless-steel appliances, stylish cabinetry, and ample counter space for meal preparation. Whether you're whipping up a quick breakfast or hosting a dinner party, this kitchen is sure to impress. The two generously sized bedrooms offer comfortable retreats, each boasting large windows that flood the rooms with natural light. The master bedroom features an en-suite bathroom with ex large closet space. Situated in the heart of the city, this condominium offers unparalleled access to an abundance of dining, shopping, and entertainment options. Whether you're exploring the local boutiques and cafes or attending cultural events and festivals, everything you need is just steps away from your doorstep. With easy access to public transportation and major routes, commuting to work or exploring the surrounding areas is a breeze. Contact The Neal Estate Group to book your private viewing today before this one is off the market. (id:29935)
103 2899 River Rd
Chemainus, British Columbia
Be the First to Live in this Brand New 3 Bedroom, 2 ½ Bathroom Townhouse. Beautifully appointed with modern electric fireplace, brand new stainless steel appliances, quartz counter tops throughout, heated ensuite floor, not water on demand, plenty of storage space including a 6 ft x 36 ft usable heated stand up (5'9'' ceiling height) storage space with stair entry, private balcony and 2 car tandem garage. The complex is being built to the highest of standards with metal roof and vinyl siding. This Townhome would be great for a first-time buyer or retiree. Located in idyllic Chemainus, BC, close to Theatre, Dining, Golfing, Beach and Shopping just to name a few of the conveniences close by. Price is plus GST. Please note all measurements, taken by VI Standard Real Estate Services, are approximate and must be verified by Buyer if important. (id:29935)
359 Nottingham Dr
Nanaimo, British Columbia
WEST COAST CHARM WITH A VIEW! Embrace west coast living in this centrally located 3 bed, 2.5 bath home featuring a one-of-a-kind wraparound deck in Departure Bay. The treehouse design of this home puts you on a perch for unobstructed views and utmost privacy. You’ll be inspired by arbutus groves and unique rockfaces up close, as well as quintessentially Pacific Northwest evergreens and mountains in the distance. Upon approaching 359 Notthingham Drive, an extra wide driveway (accommodating 3 cars) sweeps up to a spacious 451 sq ft garage which would make an excellent art studio or workshop space. Once inside the home, you will find a highly functional kitchen on the main floor with stainless steel appliances. The kitchen opens onto the dining room and sunken living room to create an easy flow for entertaining. An adjoining sunroom provides overflow space and perfect lighting for plants and indoor sunbathing. Moving upstairs, all 3 bedrooms, the hallway, and a 4-piece bathroom are basked in natural light thanks to abundant windows and skylights. The primary bedroom boasts a 2-piece ensuite, walk-in closet, and a private deck to enjoy calming greenery. Updated blinds and light fixtures, a heat pump, and new window seals offer additional comfort through the seasons. The wraparound deck has been recently painted and leads to a private patio that feels like you’re miles away from the city’s hustle and bustle. The outdoor natural landscaping requires little maintenance which means you’ll have more time to explore Nanaimo and beyond! Easily walk to hiking trails and gorgeous viewpoints in neighbouring Linley Valley Park and still be within a 5-10 minute drive to all major shopping, downtown amenities, beaches, and BC ferries. A detailed floor plan is also available. Call today to book your personal tour of this extraordinary home! By appointment only. All measurements are approximate. (id:29935)
624 Rue Bois Joli
Tracadie-Sheila, New Brunswick
Well maintained bungalow, built in 2013 located in a peaceful family neighborhood on large lot of almost an acre. Spacious entrance, open concept ground floor with kitchen, dining room and living room. Large master bedroom with walk-in closet, offering ample storage space. A well-appointed second bedroom, full bathroom completes the main floor. The unfinished basement presents endless possibilities for customization, with plumbing and electrical already in place for the addition of a second bathroom and additional bedrooms. Outside, large patio, spacious backyard. 900 square foot detached garage insulated and with a second floor above. Peaceful location with the convenience of nearby city amenities and the flexibility to tailor the space to your needs. (id:29935)
4 De La Mer Blvd
Cocagne, New Brunswick
Visit REALTOR® website for additional information. Fully updated in 2021 this tiny home is move in or rent out ready. Comes complete, currently used as airbnb rental (as well as 2 de la mer also for sale) So cute - and amazing views, water access. Built with easy maintenance in mind, including large composite deck. (id:29935)

