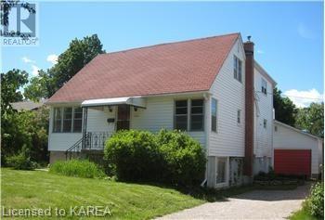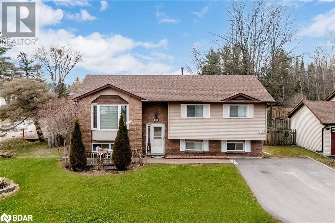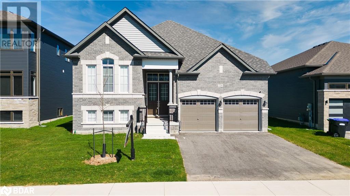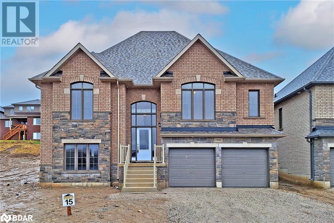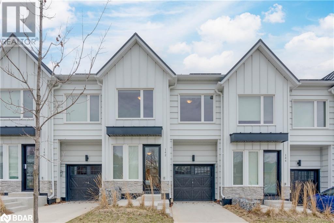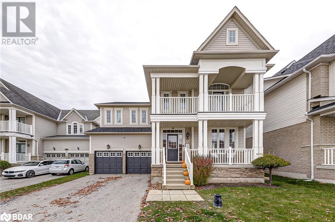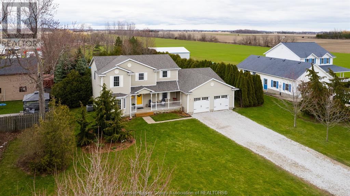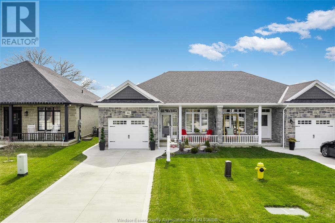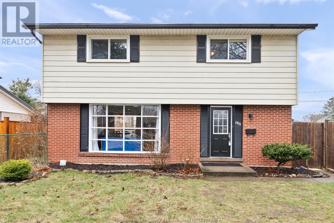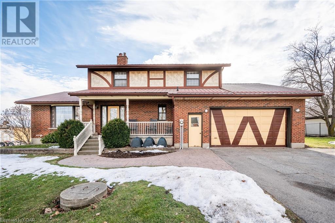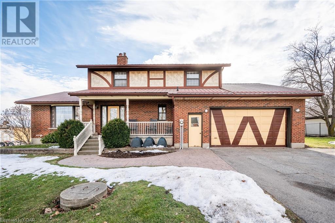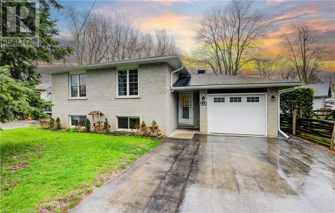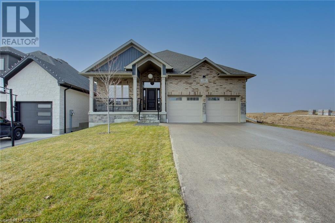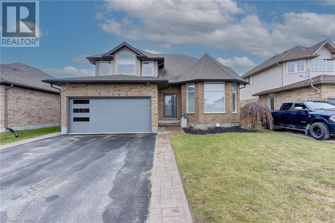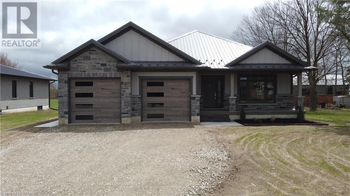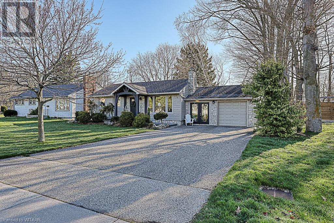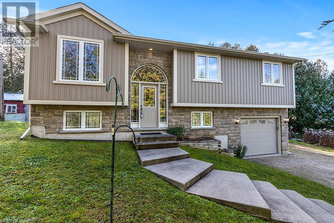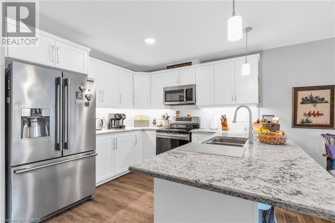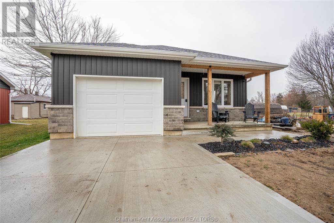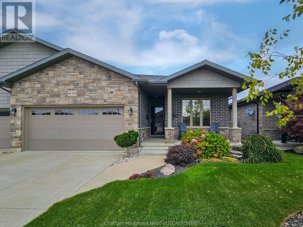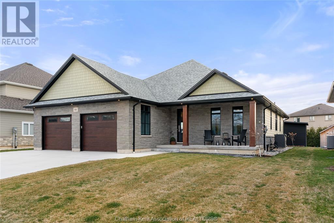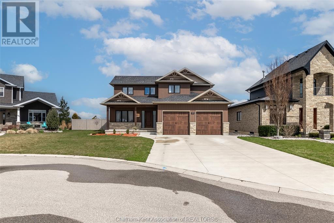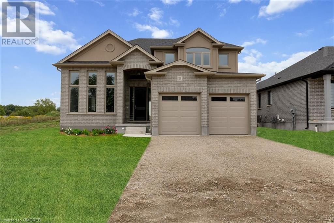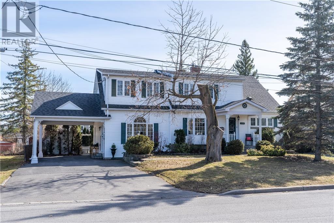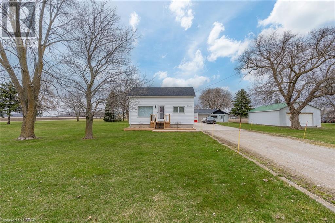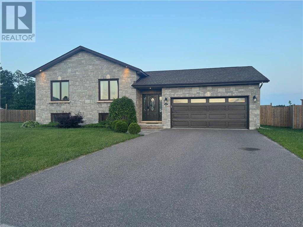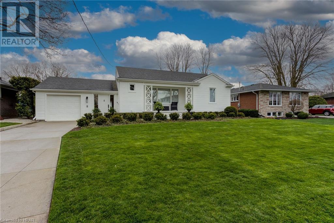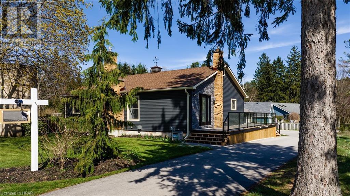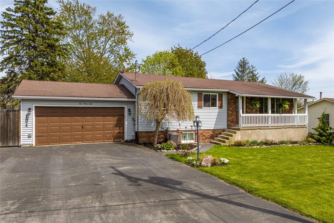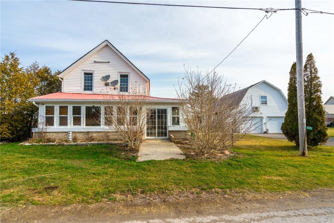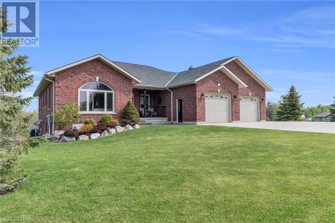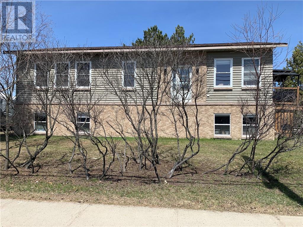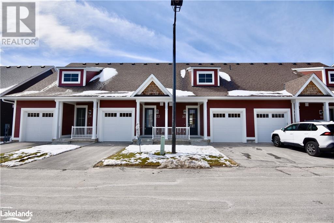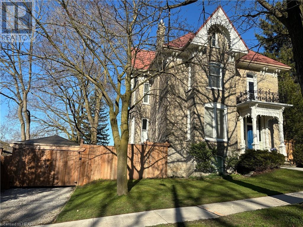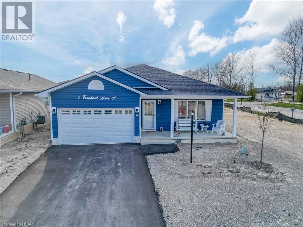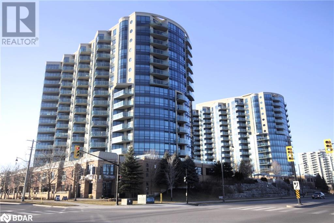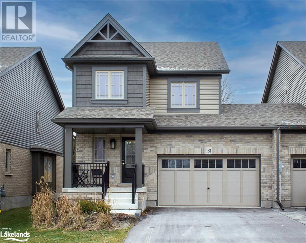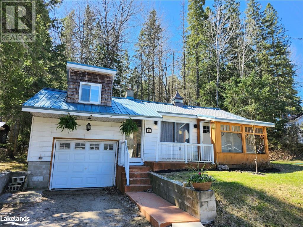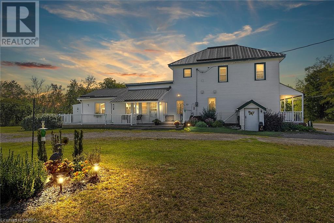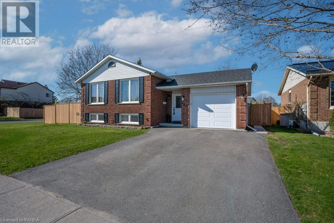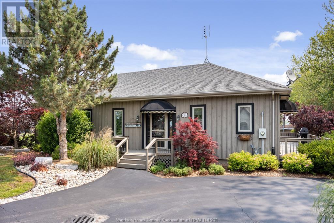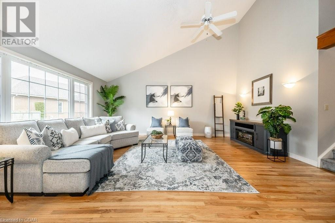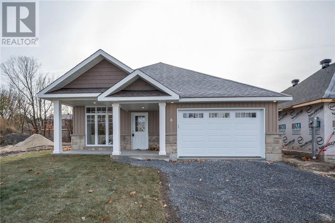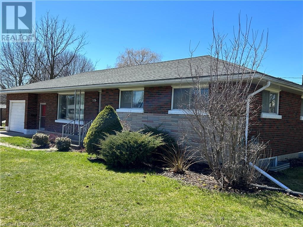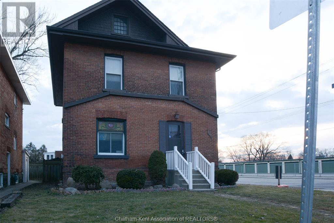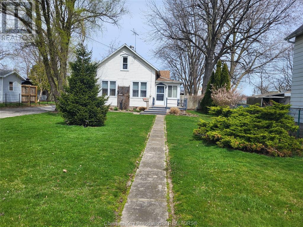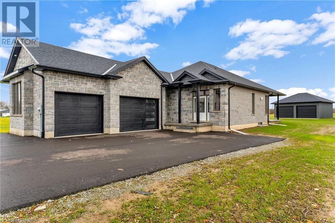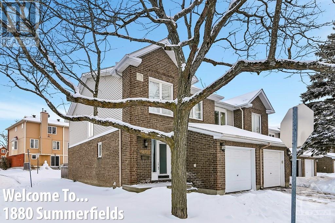124 Arthur Street
Gananoque, Ontario
Super spacious and bright 2 storey south ward home. Full 60 X 120 mature treed lot with handy lane access to oversized 2 car detached garage, with generous bedrooms, and easy possible 5th; this would be ideal for a large gamily or multi generational living. With demand for rentals at an all time high, this could be an opportunity to convert to multiple rental units or to comfortably house a large happy family. Rare to find a foot print this large with good bones, great location and unlimited possibilities, call today and be first to view. (id:29935)
25 Pridham Crescent
Angus, Ontario
Nestled in the heart of Angus this family home offers 4 bedrooms, 2 bathrooms and is move in ready. This meticulously maintained residence sits on a spacious corner lot within walking distance to all amenities in town. Stepping inside, you're greeted by an airy open-concept layout, where the living room seamlessly flows into the eat-in kitchen area with walkout to deck and fenced yard. 3 good sized bedrooms on the main level with full bathroom. Finished basement features 4th bedroom, massive rec room with 3-sided gas fireplace, utility room with laundry and loads of extra storage space. Outside, the expansive backyard oasis is an entertainer's dream, featuring a large deck with covered screened-in porch, above ground pool, garden shed and beautifully landscaped offering a private retreat for relaxation and outdoor gatherings. With its proximity to parks, schools, and amenities, 25 Pridham Crescent presents an ideal opportunity to embrace comfortable and convenient living in Angus. (id:29935)
220 Ramblewood Drive
Wasaga Beach, Ontario
Nestled in the heart of the picturesque Wasaga Beach community Shoreline Point, 220 Ramblewood Drive is a newly built bungalow that epitomizes modern luxury living & even features in-ground sprinklers.. With 4 bedrooms and 3.5 bathrooms, this home offers ample space for a growing family. This meticulously crafted home offers a spacious open-concept kitchen and living room, ideal for entertaining or relaxing with family and friends. You'll find every inch of this home is flooded with natural light. The living room boasts an elegant electric fireplace, creating a cozy ambiance for gatherings or quiet evenings at home. The chefs kitchen features a large island, s/s appliances & a spacious eating area. The primary bedroom seamlessly flows perfectly adjacent with the living room. This primary suite features a walk-in closet, & a 5-pc ensuite with a large soaker tub. On the main floor you will also find 2 additional spacious bedrooms, a 4-pc bath & a 2-pc powder room. Venture downstairs to the partially finished basement, where you'll find a large recreation room, an additional spacious bedroom and a well-appointed 3-piece bath offering versatility and convenience. The basement also offers loads of flexible space left to complete to suit your needs. Situated in the sought-after community of Wasaga Beach, this home offers proximity to pristine beaches, parks, and a host of recreational activities and backs onto a future proposed park. Make 220 Ramblewood Drive your new sanctuary. Schedule your private viewing today and discover the endless possibilities awaiting you in this stunning bungalow. (id:29935)
2962 Monarch Drive
Orillia, Ontario
Westridge Trailside New Build ,Beautiful Dreamland Home Westmount B with Loft. Brick and Stone on a 50ft lot. This 4bedroom home features approx $30,000 in upgrades with 9 ft ceilings on the main level. Hardwood floors , Ceramics upgraded kitchen cabinets and counters with deep Fridge cabinet and chimney hood over range. Large primary with ensuite and walk in closet. Loft area 638 sq ft. with bedroom and bathroom with loft area. Main Floor Laundry. Close to Costco, Lakehead University, Walter Henry Park, retail stores and easy highway access. (id:29935)
142 Athabaska Road
Barrie, Ontario
Welcome to this meticulously kept Net Zero Custom built townhome. This stunning home features large ENERGYSTAR rated windows which blanket the space with sunlight, 9' ceilings and a full roof mount solar system to help keep money in your pocket. The contemporary open concept kitchen with quartz countertops and seamless built in appliances will make cooking a breeze. Three large, bright bedrooms with the master featuring a spacious walk in closet and 4 piece ensuite bathroom make this home perfect for a family, professional or anyone looking for an eco-friendly lush lifestyle. A few other features include a large attached garage, rear patio, premium Moen fixtures, steel roof and steel/ aluminum siding. Located in a quieter neighbourhood but still close enough to every amenity you could need. I welcome you to come see this pristine home and everything that it has to offer. (id:29935)
56 The Queensway
Barrie, Ontario
Don't miss this one!! Need space , an in-law suite , heated above ground pool with a beautiful deep yard, 9ft ceilings, close to schools & go train in a great family area?? Then come see this lovely 5 Bedroom home with living room/dining combination as well as huge separate family room! Huge principal suite with 2 vanity ensuite, stand up shower, soaker tub and his and hers walk-in closets! Spacious Bedrooms, Hardwood on main floor, Upper & lower Porches, Walk out from kitchen to huge deck with Gazebo and let the the summer fun begin! Newer shingles( approx 6 yrs), Newer furnace (approx. 6 yrs) and New A/C in 2023. (id:29935)
494 County Road 34 West
Kingsville, Ontario
Welcome to this custom 2-story home in sought after Kingsville. Inside you'll find a thoughtful layout and all the space you'll need. The main floor has a formal living room PLUS a family room on the back of the house over looking the tree filled yard. The large kitchen has ample cupboard & counterspace, with a chefs desk and pantry for extra storage. The laundry room is conveniently located just off the garage in the mudroom complete with a 2-pc powder room. On the second level there are four generously sized bedrooms. The bright primary bedroom is spacious and has the bonus of semi-ensuite access to the oversized main bathroom. Outside, you'll be wowed by the expansive rear yard, complete with a pool and large sun deck surrounded by mature trees offering privacy all summer long. You won't want to miss this home! (id:29935)
86 Lanz Boulevard
Blenheim, Ontario
WELCOME TO YOUR VERY OWN OASIS RETREAT, WELCOME TO 86 LANZ! THIS HIDDEN GEM IS LOCATED IN THE CHARMING LANZ PARK VILLA TOWNHOMES. MINUTES AWAY FROM ALL AMENITIES INCLUDING SHOPPING, SCHOOLS AND PARKS. SITUATED ON A 40X105 LOT WITH NO REAR NEIGHBOURS AND A PRIVATE FENCED BACKYARD IT IS TRULY A HOME FOR EVERYONE, INCLUDING FIRST-TIME HOME BUYERS OR FAMILIES LOOKING FOR SIMPLE LIVING WITH LOW MAINTENANCE. INSIDE FEATURES INCLUDE 2+2 BEDROOMS 2.1 BATHROOMS, A SPACIOUS KITCHEN WITH A CENTER ISLAND ALONG WITH A FULLY FINISHED BASEMENT FOR ADDITIONAL LIVING SPACE. NOTHING TO DO BUT MOVE IN AND MAKE THIS HOUSE YOUR HOME! (id:29935)
2805 Skyline Drive
Windsor, Ontario
THIS SOUTH WINDSOR 2 STOREY GEM. 5 BEDS 2 BATH HOME IS BEAUTIFULLY FINISHED! THIS HOME IS LOCATED IN A GREAT NEIGHBOURHOOD ON A CORNER LOT, CLOSE TO MANY FANTASTIC SCHOOLS! MASSEY SECONDARY, GLENWOOD AND BELLEWOOD PUBLIC SCHOOLS. 4 LARGE BEDROOMS UPSTAIRS ALONG WITH A REALLY NICE 4 PIECE BATH, YOU WILL LOVE THE MAIN FLOOR LIVING ROOM THAT GETS PLENTY OF NATURAL LIGHT AND FEATURES A COMER PIREPLACE. THE KITCHEN WITH GRANITE COUNTERTOPS IS GORGEOUS WITH A FRIDGE AND DISHWASHER HIDDEN BEHIND OVERLAY CABINETRY THAT GIVES IT AN OVERALL SMOOTH DESIGN. NICELY FINISHED AND SPACIOUS BASEMENT FEATURES GREAT LIVING SPACE INLCUDING THE 5TH BBDROOM MOST WINDOWS UPDATED IN 2015, DRIVEWAY AND CEMENT IN BACKYARD 2015. EASY ACCESS TO HWY 401 , AMBASSADOR BRIDGE, SHOPPING, AND UNIVERSITY OF WINDSOR. (id:29935)
7218 Line 86
Wallenstein, Ontario
FLEXIBLE OPPORTUNITY!! Looking for a four bedroom home on a very large lot in a small town? Looking for room to put up a shop or to operate a commercial business with high visibility? Need a large bright kitchen, a walk-out basement, an oversized garage? This is the home for you. Sitting on a lot that is well over an acre (currently 1.391), this two-story brick and stucco home has two full baths, main floor laundry, a main floor bedroom, a steel roof (2015), newer furnace and a/c (2018), pressure tank (2024) and has been meticulously cared for. Park two cars in the garage and still have lots of room for a workshop area. Enjoy a spacious fruit cellar for a canner’s delight or considerable storage. This property consists of one parcel zoned settlement residential and one parcel zoned settlement commercial with a historic consent to sever if you ever need to do so. Many possibilities! (id:29935)
7218 Line 86
Wallenstein, Ontario
Meticulously maintained four bedroom home with two full baths, an over-sized double garage, a walkout basement, an updated kitchen, all on a large lot in a small-town! What's not to love? Enter via the stamped concrete walkway and front covered porch into the spacious hallway graced by a custom oak stairway. Main floor includes a bright family room, pot lights, country-sized kitchen, full bath, main floor bedroom, and main floor laundry. A back deck graces the back of the house. Upstairs enjoy three good sized bedrooms with generous closets and another full bathroom. The basement is partially finished with an oak-clad recreation room with walk-out to the side yard. The double-wide-plus garage also has a small workshop area and the pantry/cold storage area is large enough for a year's worth of canning for a hungry family. Updates include a 2015 Steel Roof, 2018 Furnace and A/C, and a 2024 Pressure Tank. (id:29935)
210 Frederick Street E
Arthur, Ontario
If plenty of parking, large principal rooms and a fantastic yard are on your list of must haves than this could be the one for you. This spacious raised bungalow has a generous foyer with access to both the garage and back yard walkout. On the main level you will be delighted with the large living room with picture window, the huge eat in kitchen space and and additional picture window to watch the coming and goings of the day. The main floor also offers 3 bedrooms and a family bathroom with walk in glass shower with bench. On the lower level you will find load of additional finishes space. The beauty of a raised bungalow is the large windows making this space feel bright and welcoming. Here you will find your Friday night hang out with the rec-room, a 4th bedroom and an additional room with incredible walk in closet. There is an additional 3pm bathroom on this level making this home set up perfect for a growing family or those wanting space. The back yard will be a place of enjoyment all the seasons through. Complete with a patio and large grass area this yard is fenced with cedar rails and ready to be enjoyed. (id:29935)
138 Ridgeview Drive
Drayton, Ontario
Nestled in the sought-after Drayton Ridge subdivision, 138 Ridgeview Dr epitomizes contemporary luxury and meticulous design in a recently constructed home. This custom-built residence, a mere few years old, seamlessly combines comfort and sophistication, showcasing modern living with 1880 square feet on the main floor and an additional 1605 square feet in the finished basement. The house is thoughtfully designed for potential in-law living. Experience convenience and refinement with two main floor bedrooms featuring walk-in closets and ensuites, accompanied by a versatile office or den. The main living area is open to the central kitchen, formal dining space, and a casual breakfast nook to the side. A main floor laundry and mudroom entry are conveniently located off the garage and lead to a tucked-away powder room. The lower level boasts two bedrooms, one with ensuite privileges, a spacious recreation area, and the groundwork for a kitchen, providing adaptability to various lifestyles. Outside, a 250 sqft covered composite deck, fencing, and lovely garden beds enhance the home's appeal. Designed with accessibility in mind, the residence features 7/11 stair rise, 36 doors and hallways, along with pocket doors for ease of movement. Enjoy finer touches like floating vanities, custom window coverings, and meticulously curated features that elevate the living experience. Upgrades, such as in-floor heating, heightened insulation, vaulted ceilings, a multi-zone surround sound system, and two gas fireplaces, quartz countertops, and a two-stage furnace, not to mention the gorgeous fixtures throughout, add to the special features of this home. The remaining Tarion warranty provides peace of mind for years to come. Seize the opportunity to own this contemporary bungalow that seamlessly combines luxury, functionality, and future-ready design. (id:29935)
128 Schmidt Drive
Arthur, Ontario
Embrace of small-town living with this exquisitely renovated home nestled in the heart of a charming rural community. A testament to modern comfort and style, the newly renovated home welcomes you with an airy open-concept design, seamlessly blending the warmth of family living with the elegance of modern finishes.Step inside to discover a haven of contemporary luxury boasting an array of upgrades including new light fixtures, chic window coverings, and sleek exterior doors. Quartz counters, modern appliances, all new floor coverings and so much more. Entertain with ease in any season – from intimate gatherings in the inviting family room to lively soirées at the formal dining room or on the expansive composite deck, where memories are made beneath starlit skies. Ascend to find 4 spacious bedrooms on the second floor, including a fully updated primary bedroom with ensuite and walk-in closet. The basement offers a finished rec room, 5th bedroom, and full bathroom with in-floor heating.Outside, the sprawling pool sized lot and fully fenced backyard beckons with ample space for children to frolic and play, offering the promise of endless summer adventures. Whether you seek a retreat from the hustle and bustle or a place to cultivate cherished memories with loved ones, this idyllic sanctuary promises the perfect blend of modern convenience and small-town charm. Welcome home to a life of tranquility and endless possibility. (id:29935)
194 Lasalette Road
Lasalette, Ontario
Quality built by Licensed and Registered builder. Come see this beautiful new home in rural setting backing onto open farm land. Brick and Stone exterior with Modern day design and Metal roof to last a lifetime. 1600 sq' on main floor. Open concept Kitchen, dining & Living Room. Kitchen has custom cabinets, large centre island with Granite counter top and full coffee bar & walk out to covered rear porch with stamped concrete. Primary bedroom with beautiful ensuite bath & walk in Closet. Main floor laundry handy coming in from Garage. This home features a separate staircase from Garage to Lower level, making this an ideal future rental with lower level already has a finished 2 piece washroom with room for tub and or Shower. Basement is fully insulated, framed and ready for drywall. Wouldn't take long to have it completely finished out and ready for additional living space. Home comes with high efficiency gas furnace, central air, HRV system. Water heater and water softener owned & 200 amp breaker panel. Ready for quick close. Move in ready. (id:29935)
98 Lisgar Avenue
Tillsonburg, Ontario
Looking to downsize AND still want space inside and outside? Look no further than this 3 bedroom, 2 bath home meticulously renovated by Ash Design. Plenty of parking and the bonus of an attached garage. Upon entry into the mudroom you will have the feeling of home. With plenty of space, natural light, access to the backyard and conveniently placed adjacent to the garage. The main floor features a sun drenched living room with gas fireplace, updated kitchen with adjacent dining room having doors to the back yard patio. Two bedrooms and a full 4 piece bathroom finish off the main level all lovingly renovated. The basement level boasts a family room, a bedroom suite complete with a walk in closet and private bathroom, laundry room and ample storage for the rest of your “stuff”. The outdoors has plenty to offer with an irrigation system in the front yard. Tastefully landscaped front and back. Entertaining will be a dream when you escape to the backyard … patio, hot tub, yard space and a fully fenced yard. Don’t delay, start packing your bags before someone else does! (id:29935)
479 Lambton Street E
Durham, Ontario
Tucked away behind a curtain of trees, this lovely split-entry raised bungalow offers the perfect mix of peace and convenience. As you step inside, you'll notice the open layout that easily connects the kitchen, dining, and living areas – perfect for family time. Big windows fill the space with natural light, making it warm and inviting. The dining area leads to a back deck and a tree-filled backyard, where you can relax and enjoy nature. The main floor has two spacious bedrooms, so there's room for kids, guests or a home office. The primary bedroom has double closets for ample storage. The 5-piece bathroom on this level adds convenience. Head downstairs to find a spacious family room with an electric fireplace – ideal for cozy evenings or entertaining. There's also an office space that can be turned into a third bedroom if needed. Plus, a utility room and a full bathroom with laundry facilities make life easier. The attached garage is designed to fit a pickup truck with ease. You can access it directly from the lower level, making it convenient year-round. This home has been very well-cared-for and is ready for you to move in right away. It has natural gas heating, municipal water, and sewer services. Plus, it's set up for a generator, so you won't worry in case of power outages. If you've been thinking of a peaceful home that's close to town this is it. This home is perfect for all stages of life, from starting your family to sending kids off to college and enjoying your retirement years. Welcome to your new retreat! (id:29935)
457 Wellington Street E
Mount Forest, Ontario
Looking for the perfect bungalow for easy living with 2 bedrooms, 3 full bathrooms and 2,400+ sqft of finished living space? This 3 year old townhouse located in Mount Forest close to open space, parks and more is the perfect fit. The number of upgrades to this unit is surely to please. As you walk up to the home you'll notice the stamped concrete sidewalk and stairs along with the custom stone finish on the front porch. New quartz counters with barstool overhang, backsplash, custom drawers in all lower cabinets and undermount cabinet lighting can all be found in the kitchen which has a beautiful open flow to the Dining Room and Living Room. The main floor has a large primary bedroom with his and hers (Walk in) closets as well as a nice 4pc en-suite. The second bedroom is at the front of the home as well as the 4pc main bath. Just off the entrance from the attached garage is the main floor laundry room to make 1 level living convenient and attainable. Downstairs is a large storage room with custom closets on either side as well as space for a home office. Entering the basement recreation room your eyes will be drawn to the custom stone finished gas fireplace which is ideal to enjoy the cold winter nights in-front of with a drink and book. There is also a nice 3pc bathroom in the basement as well as plenty of room to put a 3rd bedroom if needed. Walking into the backyard from the sliding doors you will notice the custom stairs with railing down onto the patio overlooking the landscaped rear yard with garden shed. Too sunny? Roll out the awning to enjoy some shade when needed. This great home in a modern neighbourhood is surely going to please. (id:29935)
76 Adelaide Street South
Shrewsbury, Ontario
Come check out your new 2023 new build. This ranch-style home offers comfortable one-floor living, featuring three bedrooms and two bathrooms. Open concept design gives that good flow around the house. White cabinet kitchen, vinyl flooring, and great sized rooms. This home is perfect for outdoor enthusiasts, it's located in a small community ideal for hunting, fishing, and water sports. With a brand new build, it boasts modern amenities and conveniences. The nearby boat launch makes water activities easily accessible. Additionally, it includes an attached garage for convenience. All is brand new, brand new roof, AC, furnace, and windows ensure efficiency and comfort. (id:29935)
109 Cottage Place
Chatham, Ontario
This semi is completely finished inside and out. Built by Wedge Construction in 2016 and has been transformed into a beautiful home that you can be proud to call your own. The inside has a primary bedroom with ensuite bathroom, a living room with gas fireplace, sliding patio doors that are tinted, a kitchen dining room combination, laundry, second full bath, and large office space and that is just the main floor. The lower level has a wet bar with built in upper and lower cupboards, a third full bath, storage room, another bedroom and a family room. Outside you have a private rear yard with spectacular landscaping for both looks and privacy, a shed, an underground sprinkler system, stamped concrete patio, gas barbecue, in ground night lights front and back, and a double car garage. Cottage Place is a very sought-after street in Prestancia and there will be no waiting for the extras that are not included in the new homes. COME HAVE A LOOK BEFORE THIS ONE IS GONE!!! (id:29935)
53 Detroit Drive
Chatham, Ontario
Built in 2020 by Bouma, this 3+2 bed, 3 bath bungalow has it all in an exclusive neighbourhood in Chatham! Open concept main floor living which is bright and airy. Coffered ceiling in living room with gas fireplace. Eat in your dining area or outside under your covered porch. The kitchen stands as the heart of this home, boasting an abundance of cupboards, spacious island, and expansive countertop space, all complemented by top-of-the-line appliances. Primary bedroom at the back of the home offers a 3 piece ensuite and walk-in closet. Convenient laundry room, 2 more bedrooms and a full 4-piece bath complete the main floor. But that's not all....Lower level has a sprawling rec room with gas fireplace, kitchenette, 2 more bedrooms a 3 piece bath and ample storage room. 3 car wide concrete drive, double attached garage, covered front porch. The list goes on and on...Reach out today for a comprehensive list of features or to schedule a showing! (id:29935)
88 Leisure Lane
Dresden, Ontario
Introducing a Depencier Builders Custom Home, crafted in 2019, boasting over 2200 sqft of luxurious living space. This 2-story gem features 3 bedrooms upstairs, including a primary ensuite with a spacious walk-in closet. The main floor dazzles with a den/office space, a vaulted living room with a wood-burning fireplace, and a chef's dream kitchen equipped with a walk-in pantry, quartz Cambria countertops, and maple cabinetry. The convenience of a main floor laundry room and mudroom adds to the functionality of this exquisite home. With the option to finish the basement, you can add up to 2 additional bedrooms, a 3rd full bathroom, a rec room, and ample storage space. Don't miss this opportunity to #lovewhereyoulive - call today! (id:29935)
21 Sycamore Drive N
Tillsonburg, Ontario
Welcome to 21 Sycamore, Tillsonburg, ON, where modern luxury meets small-town charm. This new Trevalli-built home is fully upgraded, sparing you the construction wait, and boasts a ton of upgrades! Including, kitchen & bathrooms with with top-tier cabinets, counters, faucets, sinks, toilets, backsplash, luxurious soaker tub and high-quality flooring throughout. Oversized basement windows & Master with 2 big W/I closets. Located just a short drive from London and Woodstock, Tillsonburg offers easy access to major urban centers, making it ideal for commuters. Enjoy the scenic beauty of S/W Ontario, with parks and green spaces for outdoor activities, a vibrant cultural scene including museums, theaters, diverse dining options, and excellent schools for families. This property is move-in ready, offering the best of modern living in welcoming community at 21 Sycamore, Tillsonburg, ON. Don't miss your chance to make it your dream home. (id:29935)
1506 Dover Road
Cornwall, Ontario
Welcome to your forever home, where comfort meets charm. This 2900sq ft home is move in ready. Step into a spacious family room with beautiful finishes such as the cove moldings and fire place to complete the look. Entertaining made easy in your formal living room with so much natural light. The dining room is filled with character which makes this more than just a house-it’s where memories are made. The 4 bedrooms and 2 updated bathrooms to accommodate your family with one being on on the main floor. Nestled in the picturesque neighbourhood of Riverdale, you will find this pristine home. Across the street are parks, tennis courts and schools. In the backyard you will find your own personal oasis to relax at the end of the day with plenty of mature trees and a 2 tiered deck. The nearby waterfront will add to your perfect work life balance. Impeccably maintained home with plenty of room and character. Some updates include roof, furnace, renovated bathrooms, sewer lateral and plumbing. (id:29935)
73634 London Road
Kippen, Ontario
Have you been looking for a country property at an affordable price? This well maintained and recently refurbished 3 bedroom property could be the one for you. The home features a main floor primary bedroom and 2 loft bedrooms upstairs. The main floor offers a beautifully newly renovated 4 pc bathroom. Plenty of Kitchen cabinets adjoining a spacious dining area. There is also a large living room with newly installed pot lights and main floor laundry. The home has seen plenty of updates including windows, roof shingles, newly installed gas furnace, gas water heater and central air. A bonus to this property is the large insulated and heated shop that features an office area at the front and extra storage area at the rear. There is also a large newer coverall building at the rear of the lot for extra storage. Loads of outdoor living space on this one acre lot including a covered rear deck with maintenance free composite decking. An added bonus is the outdoor children's play equipment and patio area with double pergolas that are included in the purchase price. An abundance of parking and lots of privacy surrounded by open fields on two sides. An ideal property for a tradesman. (id:29935)
63 Noble Crescent
Petawawa, Ontario
Introducing 63 Noble Cres, an exquisite bungalow nestled in a coveted subdivision on a generous 0.526-acre lot. The expansive tiled foyer offers direct access to the attached garage & the large yard, split level entry perfect for family gatherings. The kitchen boasts elegant granite countertops, a striking backsplash, & custom Mennonite cabinetry. Bright open concept to livingroom. The large main bathroom is equipped with a jacuzzi tub, a sizable walk-in shower encased in glass, & a granite double vanity. Hardwood floors grace the main level, while the basement features durable vinyl plank flooring. The primary bedroom includes a walk-in closet. Additionally, there are two bedrooms on the main floor and two on the lower level. The basement also provides a vast living area, a bathroom with a stand-up shower, laundry facilities, & ample storage space. Highlights include a hot water tank installed in 2023, a gas BBQ hookup, & a fenced front and side yard. QUICK CLOSING AVAILABLE. (id:29935)
1 Churchill Dr S
Listowel, Ontario
Retirement at its best! Two bedroom bungalow in Listowels most mature and Quietest subdivision. New kitchen cupboards, appliances, engineered hickory hardwood floors, breezeway has insulated floor and walls. There have been so many updates to the home, which include windows, rewiring, new bedroom carpets and breezeway carpets are one year old. There are new window treatments, restored front porch, new exterior lighting and exterior painted. The basement has been spray foamed and newly landscaped front and back. There is a large deck out back for entertaining. Work is all done so just move in and put your feet up in this great neighborhood. Call your REALTOR® today, you don't want to miss out on this one! (id:29935)
8 Mactavesh Crescent
Bayfield, Ontario
Welcome to this FULLY-renovated 3 bedroom, 2 bathroom home in the charming Village of Bayfield! This gem offers the perfect mix of modern comfort and country charm with ample space for comfortable living and entertaining, plus an oversized, heated/powered 2-car garage/workshop for all your projects and storage needs. Step into a space where every detail has been meticulously crafted, from new walls and insulation for enhanced energy efficiency to a brand-new remodeled kitchen with sleek quartz countertops, 8ft Island, and new appliances. On the main level there are two all new/remodeled bathrooms, new main floor laundry and a primary bedroom with custom built-in closet system, its own private sunroom and ensuite. On the lower level, relax in the new fully-finished basement with a family room, third bedroom, home office and hobby area. Other property features in this terrific home include new flooring throughout, a new furnace and central air installed in 2021, updated deck/stairs and new glass railings, high speed fibre-optic internet with ethernet connections installed in most rooms, new epoxy flooring in the garage and new asphalt driveway with ample parking. Don't miss out on the opportunity to make this meticulously renovated home your own. Schedule a viewing today and start envisioning the endless possibilities that await you! (id:29935)
134 Schooley Road
Fort Erie, Ontario
Gorgeous raised bungalow perched on a magnificent 80X100 lot boasting mature trees and plenty of parking. Separate entrance to high basement offering the perfect footprint for an in-law suite. Views of the lake frog the end of the drive way and a short walk to the beach! Large footprint on main level with huge main living room flowing into dining and kitchen space. Light drenched dining room drenched with patio doors that lead to rear yard and bay window in living room blanketed in hardwood floors in all principal rooms. Main level offering three well proportioned bedrooms and 4 piece bathroom with jacuzzi tub. Wide staircase leading to basement offers separate entrance to backyard and basement space. Fully finished basement offers renovated 3 piece bath with modern stand-up shower and wet bar that could easily be converted into kitchen. Extra large laundry includes washer and dryer. Ideally complimented with cold room, storage space, Plenty of room for basement bedrooms. Huge backyard boasting private, covered porch space off of backyard garage entry. Massive, updated two tier deck is ideal for entertaining on while enjoying summer weather. Furnace, roofs and eaves troughs all updated. Oversized double garage with high ceiling and storage potential in attic. Only a couple minutes walk from beautiful Crystal Beach making this a family home or vacation rental/Air BNB investment. This property is truly something special and cannot be missed! Act today! (id:29935)
879 Port Maitland Road
Dunnville, Ontario
Discover the essence of rustic charm in this century home gem nestled within the hamlet of Port Maitland and five minutes from Dunnville. A fixer-upper or rebuild opportunity, this property offers 3 bedrooms, one bathroom and a huge double garage with a large loft space that includes heat and AC. Embrace the allure of small-town living with endless potential, because you are just a short walk to the Grand River and Lake Erie. Ideal for investors or DIY enthusiasts. This is your chance to sculpt your vision in this idyllic setting. Don't be TOO LATE*! * REG TM. RSA. (id:29935)
124 Balaklava Street
Paisley, Ontario
STUNNING BUNGALOW on 2+ ACRES IN PAISLEY WITH SHOP! You will be impressed with this extraordinary home nestled on a oasis of trees and tranquility in the amazing community of Paisley! Meticulously cared for is this 2035 sq. ft. 2008, custom built 2+1-bedroom, 3-bathroom residence that exudes elegance at every turn with oversized double car garage featuring stairs to the basement. Step inside, and you'll be greeted by an expansive and elegant living space bathed in natural light, courtesy of massive windows that frame breathtaking views of the meticulously landscaped grounds. The great room consists of a gourmet kitchen that would delight any chef, featuring a massive island with seating, custom maple cabinetry and granite countertops, Relax in the dining room and magnificent living room with fireplace. The primary suite is a sanctuary of its own, boasting a spacious layout, spa-like bathroom and walk in closet. Additional bedroom and main full bath provide ample space for family or guests. Descend into a haven of comfort and entertainment with the basement featuring 9 ft. ceilings, family/games room with fieldstone fireplace/wood insert, well-appointed bar, designed for both functionality and style, additional bedroom, 5 pc. bath, laundry and utility room. A walk-out feature connects the interior seamlessly with the outdoor spaces. Imagine hosting summer barbecues with friends and family on the 800+ sq. ft deck. 34' x 40' insulated shop with one piece bathroom, woodstove, water and overhead storage. 25 minutes to Bruce Power and Lake Huron. This property will exceed your expectations and redefine the way you experience home! Schedule a viewing today! (id:29935)
5 First
Webbwood, Ontario
Must view property,2 bedroom home, 2 bathrooms, 10 ft ceilings, electric heat, double lot ,home built in 2009. Full basement with granny flat, 2 bedrooms, 1-3pcs bath, 9 ft ceiling, in floor heating. Detached 2 car garage , wired, insulated, drywalled, heated, also set up for in floor heating. 2 storage sheds. Call today for your private viewing. (id:29935)
22 Allison Lane
Midland, Ontario
Introducing 22 Alison Lane, a stunning 1 bed + den, 2 bath townhouse condo with attached garage. This unique property showcases a thoughtfully designed layout, offering a perfect blend of style and functionality. Prepare to be amazed by the modern kitchen, equipped with stainless steel appliances, shaker cabinets, and quartz countertops. Its contemporary design and premium finishes create an inviting space for all who reside here. One of the condo’s highlights is the abundance of natural light that floods the interior through its large windows, the home gets splashed with sunlight. The primary suite is a true oasis, featuring two walk-in closets to accommodate your wardrobe and storage needs. The ensuite bathroom is a showstopper, boasting double sinks and a glass-enclosed shower. Also located in the den off the primary suite, is the convenience of the laundry closet. Located in Midland, this home combines the tranquility of a small town, with the convenience of nearby amenities. Enjoy easy access to shops, restaurants, parks, and more! Don't miss the opportunity to make this exceptional home yours! (id:29935)
92 Wellington Street N
St. Marys, Ontario
Stunning in St Marys! The perfect description for this incredible century home! This is your opportunity to own one of the town's most prestigious addresses. Situated in the leafy North Ward, a short walk to the Thames River, Trout Creek, parkland and bustling downtown, the pride of ownership is evident before you even walk in the door. The stunning gardens could turn anyone's thumb green and the fully fenced back garden is home to a newly constructed carport and beautifully manicured gardens. This home is meticulously maintained with countless upgrades. Begin with the spacious foyer, featuring the elegant original curved bannister and ceiling medallion. In the front living room, a sensational Murano chandelier and gas fireplace make this room the perfect retreat. The family room is accessible through beautiful pocket doors and showcases intricate crown molding and bright south facing windows. Moving toward the back of the house, the dining room is perfect for entertaining, and leads to the cozy office with powder room. The fabulous and spacious kitchen with breakfast nook is made to cook an impressive feast or enjoy your morning coffee. After dinner, make your way down to your walk out basement, to your intimate wine cellar tasting room to enjoy your favourite bottles. Upstairs, you will find 4 oversized bedrooms, 2 bathrooms, your second floor laundry with river views and a wonderful den, perfect for family movies or play area. If you're looking for a little extra space, there is plenty of room to for additional finishing in the basement or turn the walk up attic into your true oasis. The attic is serviced and ready for your finishing touches. If you're ready to be the next steward of this spectacular home, contact your REALTOR® for more information or to book a private showing! (id:29935)
1 Lookout Lane S
Ashfield-Colborne-Wawanosh, Ontario
Welcome to the epitome of lakeside adult lifestyle living! This stunning property is nestled on a premium corner lot within the serene community known as “The Bluffs at Huron”, and offers the perfect blend of comfort and luxury. Key features of the community include a friendly clubhouse with an inground salt water pool, gathering room, exercise room, and more, where you can enjoy the beautiful views and famous sunsets of Lake Huron. Built in 2023, this attractive slab on grade construction Stormview Model ensures durability and stability while providing approximately 1400 square feet of spacious living. You’re sure to be impressed by the airy feel of this home. The convenient layout allows you to transition from the kitchen into the dining area, and the bright sunroom with patio doors leading to the concrete patio & back and side yards. A primary bedroom with walk-in closet, linen closet, and ensuite, a second bedroom or office, main bathroom, spacious kitchen pantry, plenty of storage, and separate laundry room are also incorporated in the floorplan. The luxury vinyl plank flooring throughout and radiant in-floor heating will bring you extra warmth in the colder months. With eastern exposure, the covered porch is the perfect spot to sit and enjoy your morning coffee. This residence presents a rare opportunity to own a like-new home. Don’t miss out on the chance to make this dream home yours! (id:29935)
37 Ellen Street Unit# 511
Barrie, Ontario
Welcome to the desirable Nautica Lifestyle, where Luxury meets convenience in this beautiful St. Maarten model - Well appointed 1 Bedroom Suite. Perfectly located on the Sunny South Side of the upscale Nautica, providing you a Wonderful View of Centennial Beach/Park & Kempenfelt Bay - a View the current owners of 12 years said: A View we never tire of. Enjoy the spacious open concept of the principle rooms with views. The Granite Counter Top - Granite Breakfast Island & Ceramic Backsplash gleams under the Shining Pot Lights & Under Cabinet Lighting. The Kitchen also boasts Neutral Ceramic Floors, Double Stainless Sink, Incudes Appliances & has an adjacent Pantry Closet. Relax under the Decorative Tray-like ceiling with Crown Molding in the open Living/Dining Room with Walk-Out to Open Balcony. The Bedroom Suite offers a Tray Ceiling with Crown Molding and a walk-through double mirrored dressing area into the Semi-Ensuite Bath. The Bath is Successfully decorated in beautiful complementing ceramics with ceramic floors & a large ceramic shower with double swing glass door and finished with clean white fixtures. Greet your guest in the Ceramic Foyer topped with Crown Molding & Pocket Lights. More Crown Molding invites your guests down the hallway into your suite. It comes with One Underground owned/deeded Parking Spot & One Exclusive Use Locker. Enjoy The Nautica Lifestyle offering - Pool-Hot Tub-Gym-Party Rooms-Games Room- Guest Suite & more. Just step outside to Barrie's Walking/Biking Trail-Beach-Park-Downtown Dining/Shopping & Go Train! Don't miss this great opportunity to have it all - Immediate Possession Available! (id:29935)
131 Stonebrook Way
Markdale, Ontario
Welcome to your dream home in the heart of Markdale! This easy-going and comfortable freehold end unit offers a hassle-free lifestyle in a prime location. Forced air gas heating makes heating comfortable and affordable. Step into your fully fenced backyard, complete with a tile slate back patio. Perfect for relaxing or entertaining, it's your own private retreat. Engineered hardwood floors on the main level add a touch of elegance to your living space. Easy to clean and maintain, they enhance the overall charm. No more lugging laundry up and down stairs! The convenience of upper-level laundry simplifies your daily routine. Electric forced air electric has been installed in the garage. Brand new appliances. Central vac rough-in ready for you final touch. Water has been hooked up to the refrigerator for easy access for water and crushed ice. A brand new back shed adds extra storage space for your belongings, keeping everything organized and easily accessible. The drywalled basement expands your living area, providing additional space for recreation or hobbies. A 3-piece bathroom in the basement adds to the convenience. Parking is a breeze with space for 4 cars on the driveway and 2 in the garage. Where you have guests over or a growing family, you'll never have to worry about finding a spot. This home was recently built in 2022. Enjoy the perks on a contemporary design and the assurance of modern construction standards. Proximity to the brand new hospital and Chapmans Ice Cream Head Office ensures that you're at the centre of convenience and community. In summary, this easy living freehold end unit townhome offers a perfect blend of style, comfort, and convenience. Don't miss the chance to call this wonderful place your home! (id:29935)
29 Richmond Street
Emsdale, Ontario
Welcome to 29 Richmond Street. This move-in ready home has been completely renovated inside and boasts luxury vinyl flooring throughout. With an open concept floorplan, this bungaloft features a propane fireplace that not only looks lovely, but feels extra cozy. With the versatile loft space giving you extra square footage, the possibilities are endless! An attached garage allows you to park inside, or store your tools and toys. Just a 20 minute drive to the town of Huntsville, The Village of Emsdale offers several amenities within walking distance - including a library, playground, community centre and convenience store. This is the perfect place to start a family, or if you're looking to downsize to a low-maintenance home. Don't miss the opportunity to make this bright and welcoming home your own. (id:29935)
302 Burridge Road
Godfrey, Ontario
Welcome to 302 Burridge Road, a very private piece of paradise on just under 2 acres and a 10 min drive to Westport or 40 to Kingston! This three bedroom home has two very generous rooms upstairs and the third on the main floor. Care and attention to detail is evident in every room if this home! The features of this carpet free home are numerous; an eat in kitchen, dining area family and living rooms, sunroom that will steal your day with the tranquility and views. Furnace is 1yr old! Metal roof on main house, shingles on garage. Separate garage with two bays and remote openers allows the outdoor enthusiast plenty of room to store toys! The propane stove in the living room will warm you on cold snowy nights or the wrap around deck will allow for some entertaining in the other seasons! Don’t hesitate to call me for your personal showing of this home! First time offered for sale in 38yrs! This wonderful family home will not last long! (id:29935)
529 Davis Drive
Kingston, Ontario
Welcome Home to 529 Davis Drive, in the heart of Kingston's west end. This stunning 3+1 bedroom, 2 full bathroom home has been meticulously renovated from top to bottom and is move-in ready. The beautiful kitchen features stone countertops, new cabinetry, stone backsplash and stainless steel appliances. The primary bedroom has a walk-in closet and cheater ensuite. The lower level provides potential for a secondary suite with a stunning spa-like bathroom, bedroom, large utility space and a fantastic rec room equipped with a wet bar and fireplace. Within in walking distance, or a short drive, to all of the shopping and restaurants the west end has to offer. (id:29935)
19255 Lower Thames Lane
Lighthouse Cove, Ontario
Welcome to Lighthouse Cove, this quaint waterfront community has a great vacation vibe. This open concept one floor ranch bungalow is in turn key condition, fully furnished, including patio furniture and bbq, storage shed, 2 docks ( 1 floating , 1 fixed ) Tastefully decorated, and landscaped, easy U shape driveway to pull in with boat trailers etc. Kitchen has patio doors that lead out to large deck, and firepit area. Reasonable taxes only $2074/year septic recently pumped. The original Lighthouse in your view, along with view of the mouth of the Thames leading into Lake St Clair. 1 minute from the dock area to the lake! Just bring your boat and enjoy. Excellent value for this waterfront community nothing to do but move in. Contact us today for your personal viewing. (id:29935)
5 Wild Rose Court
Guelph, Ontario
5 Wild Rose Ct is rare find in the ever popular Village by the Arboretum (VBA) for a few reasons: Not only is it a bungaloft model, it has been lovingly maintained by the original owners since 1998 and located on a quiet cul-de-sac. At over 2000sf, this wonderful floorplan provides so many options for the new owners. You get that bright and open feeling the moment you step in, as you can see all the way to the back from the front door. The original hardwood floors have just been refinished and look brand new as they flow through the main level. The primary bedroom is huge, with brand new carpeting, a walk in closet and ensuite. There's also a second bedroom/ office on the main level and a powder room. As well, there is interior access to the single car garage. The kitchen opens to the dining room and offers backyard access to the enclosed sunroom through the sliders. The main living room has huge 9ft vaulted ceilings and large rear windows with beautiful southern exposure. Upstairs, you'll find that same brand new carpeting, with another bedroom and 4pc ensuite bathroom. The lower level offers a rec room, a den, another powder room and a large unfinished area that provides ample storage space. The backyard is a key selling feature as it's extremely private. The VBA is a vibrant 55+ community, offering a beautiful community centre with an indoor pool, a gymnasium, a fitness centre, party rooms and much more. Don't miss this one! (id:29935)
6 Whittaker Crescent
Cornwall, Ontario
SIMPLIFIED LIVING AT IT'S BEST! This brand new ground level entry bungalow with front + rear covered patio’s and an attached garage is situated in a brand new Downtown Cornwall Location + built by one of the City’s Premier Builders, J.F. Markell Homes. This 1125sq.ft. slab on grade home is now fully completed and boasts an open concept layout with both 9 foot + vaulted ceilings, a stunning kitchen with an eat-in island, gorgeous quartz countertops throughout, a living room overlooking the quiet cul-de-sac, a 2pc guest bathroom + 3pc ensuite, led lighting, transition-less luxury plank vinyl flooring, a primary + 2nd bedroom/office providing access to the covered rear yard patio, 2 walk-in closets & of course a separate laundry room. Includes a 7 Year Tarion New Home Warranty + the driveway will be paved and the yard will be fully sodded. Actual usable floor space may vary from stated floor area due to construction. The Seller requires 2 full business days to deal with any/all offer(s). (id:29935)
526 16th Avenue
Hanover, Ontario
If you are looking to get into the market or seeking an investment property, this solid three bedroom bungalow is worth a look. With a good roof, furnace, electrical etc., this home has loads of potential to shine...don't wait, set up your viewing today!!! (id:29935)
130 Raleigh Street
Chatham, Ontario
Renovated 2 story brick home centrally located and within walking distance of downtown. This move in ready home boasts a large welcoming foyer with living room, a completely new modern kitchen with all new ss appliances and soft close cabinets, separate dining room and 2 piece bath on the mail floor, freshly painted and pot lighting. The second floor has 3 large bedrooms, a 4 piece bath, space for laundry, and a new outdoor wood deck. In the lower level you will find a common area with bar, spacious rec room, a 3 piece bath with laundry hook ups and utility room. There is all new flooring on main and second floor, new furnace, new air conditioner, new upper deck, new 2 pc bath off dining room, all new windows (except attic), updated electrical and new light fixtures. This home is perfect for a large family or an investment property, zoned HC1. Call today for your personal viewing! (id:29935)
37 Taylor Avenue
Chatham, Ontario
Country living in the heart of the city on this very large treed lot that is 223' deep with no rear neighbours! This well maintained home has two and a half levels with large kitchen, master bedroom, full/laundry/bathroom, sunroom/bedroom with many upgrades (flooring and windows). The second floor features a large bedroom and storage. This property also includes a large barn/garage (20'by25') with hydro, insulation, cement floors, furnace and a large loft. The large fenced lot (safe for animals and young children) features a large covered gazebo and newer deck. This immaculate home is move-in ready! (id:29935)
2197 Concession 12 Walpole Concession
Hagersville, Ontario
PARADISE IS CALLING !!! Check out this beautiful Brand new 6 Bedroom - Looking for a dream home that also offers the potential for extra rental income? This stunning 6-bedroom bungalow is the perfect choice. Situated on a peaceful country lot just a short 10-minute drive from shopping and dining, this brand-new construction boasts luxurious features and ample space, including a beautiful in-law suite and a fully finished basement with a wet bar. Oversized main-floor laundry is another bonus! With heated floors, quartz countertops, Ethernet wiring, and walk-in closets in every bedroom, this turnkey home is perfect for entertaining and hosting memorable gatherings with family and friends. IMAGINE watching the Game on your wall-mounted TV on the outside Porch with Picturesque scenery !!! Get your hands dirty in the detatched garage/workshop!! For the car or hobbyist, an additional 22'39x21'39 with poured concrete foundation. Hydro, water, and Ethernet. Plus, with a Tarion Warranty and a 20K appliance allowance from the builder, you can have peace of mind knowing your investment is protected. This house has it all! Don't miss out on this amazing opportunity - book your private showing today! (id:29935)
1880 Summerfields Crescent
Ottawa, Ontario
Priced to sell! Wecome home to this beautifully upgraded 3 bedrooms, 2.5bathrooms End Unit condo townhome in Chapel Hill with open concept living and dinning room. This end unit offers lots of natural light. Beautiful hardwood floors on this main level and a large eat-in-kitchen (2021). Spacious Master bedroom with walk-in closet and 4PC Ensuite. There are 2 additional good sized bedrooms and a full bath on the 2nd floor. Finished basement, open to upstairs living room above provides lots of natural light to this level, with a cozy wood fireplace in the family room and laundry room with lots of storage space. Bedroom level and basement laminate flooring 2019. This home is close schools, parks, shops, public transit. Tenant occupied, 24hrs notice for showings. (id:29935)

