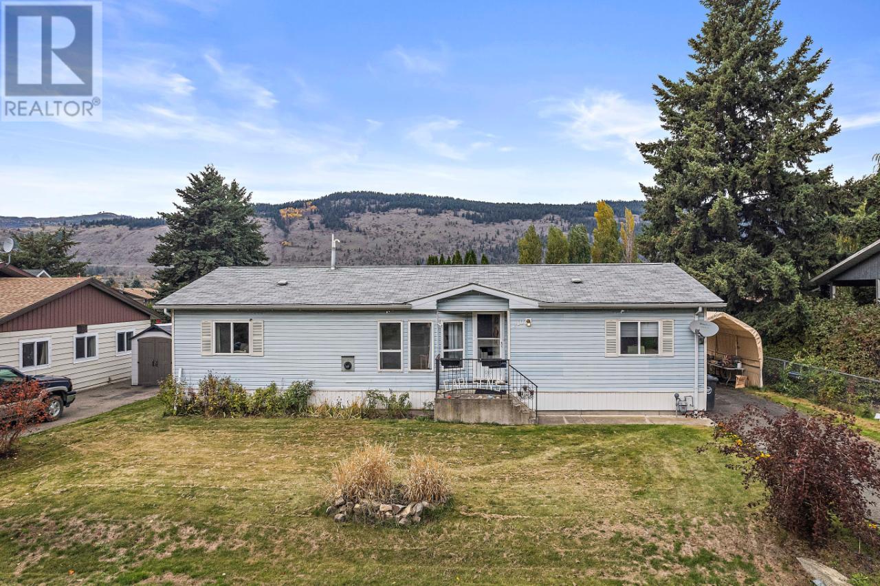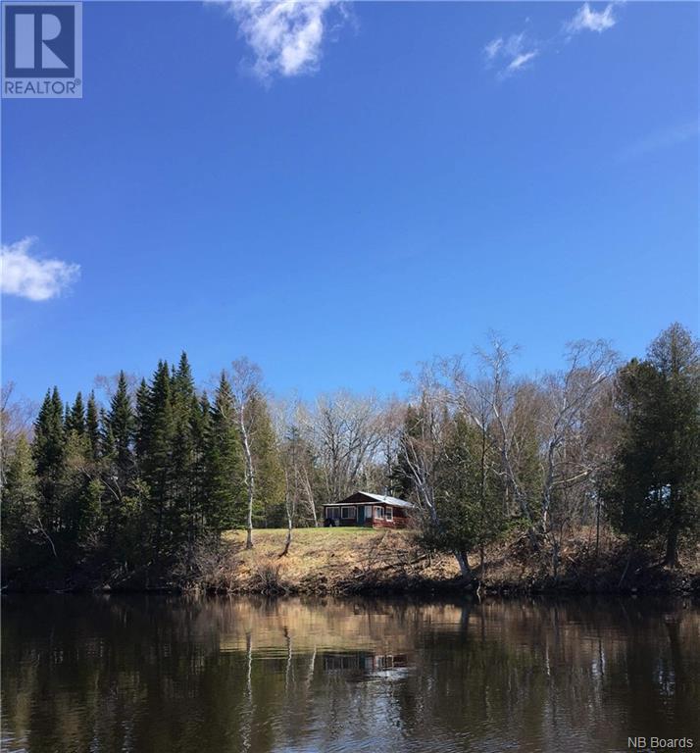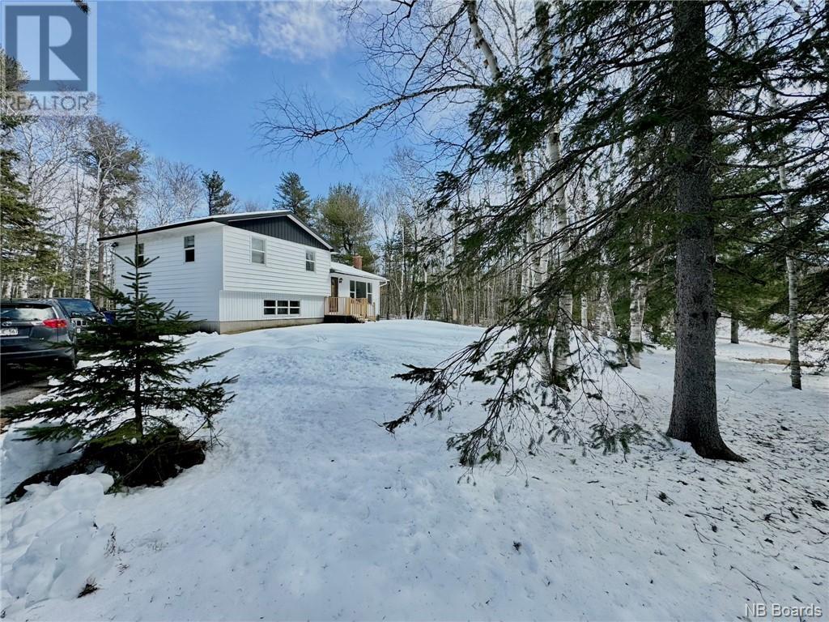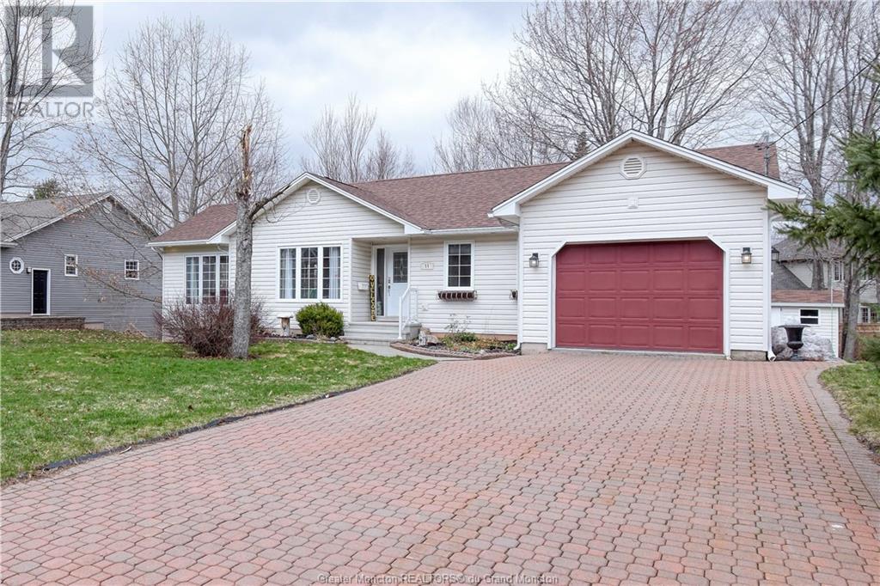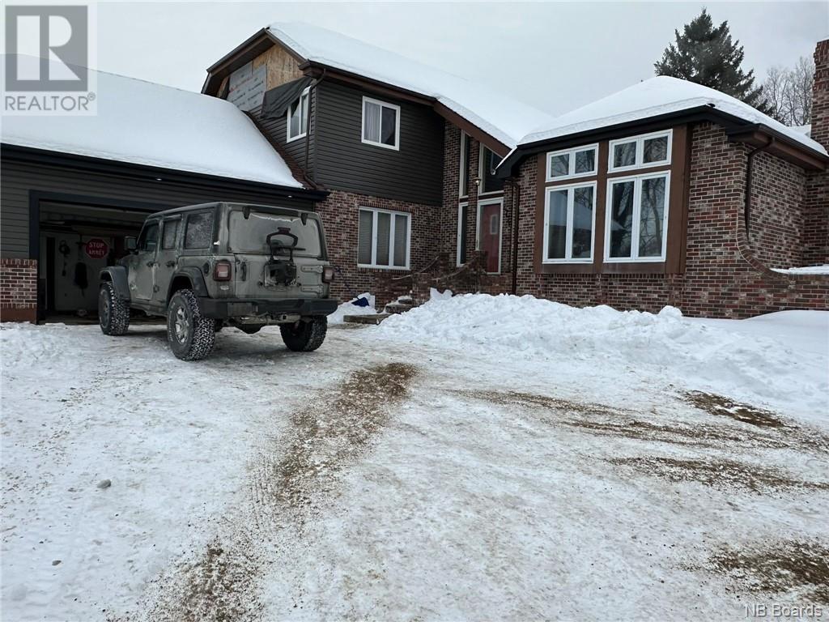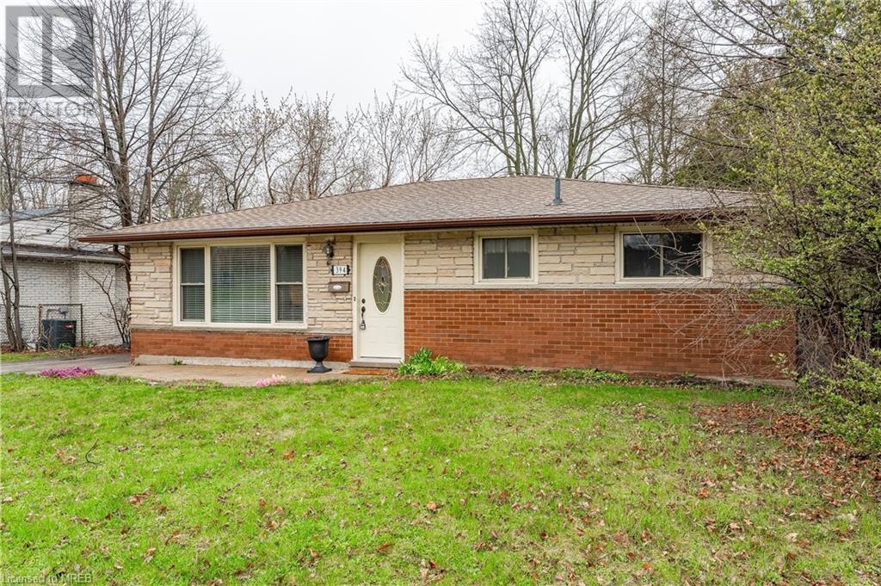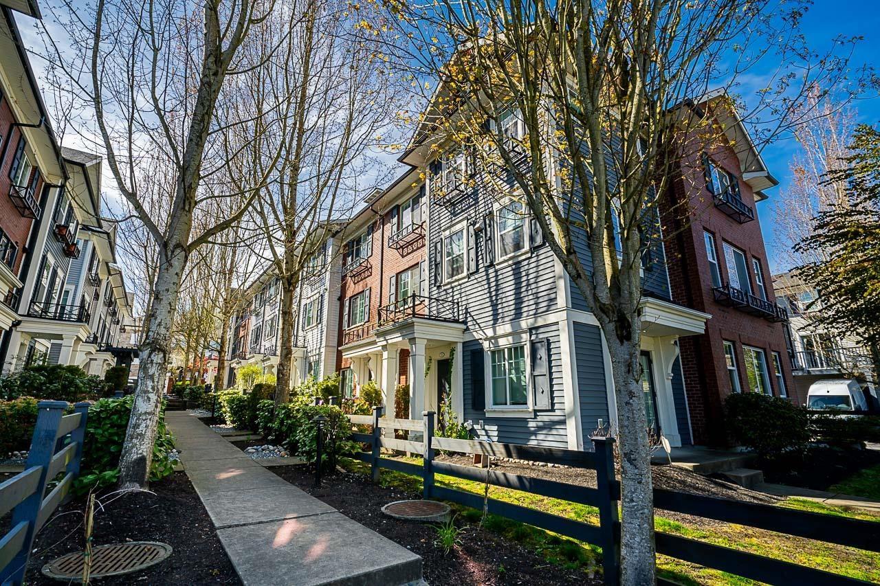210 Brooke Drive
Chase, British Columbia
Spacious 3bed/2bath home on a large, flat, fully fenced and landscaped lot (with a large garden plot), is close to schools, shopping mall, and recreation! This lovely Modular Home sits on a full foundation, so lots of storage, workshop space and room for a kid's playroom! The ceiling is a bit low in the basement, approx 5 1 1011 , so some uses are limited! Open concept Kitchen and dining area with a large opening to the dining room, so family and guests can be together, and still enjoy their own space! New N/G furnace and HWT (2 years old) with Central A/C, new roof (north side of house) in 2022, new tub in ensuite 2023. Large covered back deck, 12'x12' shed workshop, portable canvas parking cover, newly upgraded and re-approved Electrical. This home is ready for you! QUICK POSSESSION POSSIBLE! You can be in for Christmas!! Chase is a short drive on mostly 4-lane Hiway to Kamloops. We have Doctors, Dentists, Drug Store, shopping, Banks, lots of eclectic shops and eateries, lots of friendly people to meet, activities to do, and you can drive your legal golf cart everywhere including to the Beach, and the Golf Course!! Stress and taxes are lower here! Come on over and check us out! (id:29935)
211 Northwest Road
Sunny Corner, New Brunswick
Escape to your private waterfront cottage overlooking the Northwest Miramichi River. Nestled on 4+ acres of serene land, this charming cottage offers a tranquil retreat surrounded by nature's beauty. With two bedrooms and one bath, it provides a cozy and comfortable space for your stay. Enjoy the views from the large windows that showcase the river, while the wood stove will keep you warm during the cooler evenings. For fishing enthusiasts, this location is a dream come true. The Northwest Miramichi River is renowned for its exceptional fishing opportunities, drawing anglers from near and far. Spend your days casting a line into the crystal-clear waters, eagerly anticipating the thrill of reeling in a prized catch. Whether you're a seasoned fisherman or a novice seeking a new hobby, the river's reputation won't disappoint. Text or call to view! (id:29935)
3 Honey Street
Miramichi, New Brunswick
Welcome to your cozy retreat nestled in a sought-after neighborhood! This charming 3-bedroom, 1.5-bathroom home offers a comfortable living space with hardwood floors and ample natural light. With a partially finished basement, there's room for additional storage or a hobby area. Outside, the property features a spacious double lot with mature trees providing a sense of privacy and tranquility. With it's convenient location close to amenities and schools make it an ideal choice for those seeking a peaceful lifestyle with easy access to everyday necessities. Don't miss out on the opportunity to make this home yours schedule a showing today and envision the possibilities of creating your own haven in this welcoming neighborhood! ** All measurements to be verified by buyer(s)/buyer(s) agent. (id:29935)
3 Basil Crescent
Ilderton, Ontario
Embark on an exciting journey to your dream home in Clear Skies, an idyllic family haven just minutes North of London in Ilderton. Sifton Homes introduces the captivating Black Alder Traditional, a 2,138 sq. ft. masterpiece tailored for contemporary living available with a quick closing. The main floor effortlessly connects the great room, kitchen, and dining area, boasting a chic kitchen with a walk-in pantry for seamless functionality. Upstairs, discover three bedrooms, a luxurious primary ensuite, and revel in the convenience of an upper-level laundry closet and a spacious open loft area. Clear Skies seamlessly blends suburban tranquility with immediate access to city amenities, creating the ultimate canvas for a dynamic family lifestyle. This haven isn't just a house; it's a gateway to a lifestyle that artfully blends quality living with modern convenience. Seize the opportunity – reach out now to make the Black Alder Traditional your new home and embark on a thrilling journey where contemporary elegance harmonizes with the warmth of family living. (id:29935)
59 Basil Crescent
Ilderton, Ontario
Discover the charm of Clear Skies living with The Chestnut, built by Sifton. This delightful two-bedroom, 2 bath haven is nestled in the heart of Ilderton. This cozy residence, spanning 1759 square feet, offers a warm and inviting interior design that beckons you to call it home. The private primary retreat, strategically positioned at the back of the house, boasts an ensuite bathroom and a spacious walk-in closet, ensuring a tranquil escape. Delight in the versatility of a den, overlooking the front of the home, with the option to elevate the space with a tray ceiling. The Chestnut's open concept kitchen and cafe create the perfect backdrop for culinary adventures, offering a seamless view of the backyard. This express home is awaiting you to custom pick your finishes and can be completed as quickly as 120 days. Clear Skies, just minutes north of London, presents a family-friendly community with single-family homes on 36' to 50' lots. This idyllic blend of suburban tranquility and quick access to big city amenities makes Clear Skies the ideal setting for your next chapter. Don't miss the opportunity to embrace the warmth and versatility of The Chestnut. Contact us now to experience the seamless fusion of comfort and style in a home that captivates from the moment you step inside. (id:29935)
117 Aspen Circle
Thorndale, Ontario
Discover the allure of contemporary living in the Thorndale Rosewood development with this new Sifton property—The Chestnut. Boasting 1,759 square feet, 2 bedrooms, and 2 bathrooms, this cozy home is designed for those seeking a perfect blend of comfort and sophistication. Nestled in the heart of Rosewood, a budding single-family neighborhood in Thorndale, Ontario, residents can relish the charm of small-town living amidst open spaces, fresh air, and spacious lots—ideal for young and growing families or empty nesters. With a commitment to a peaceful and community-oriented lifestyle, Rosewood stands as an inviting haven for those who value tranquility and connection. Why Choose Rosewood? Conveniently located just 10 minutes northeast of London at the crossroads of Nissouri Road and Thorndale Road, Rosewood offers proximity to schools, shopping, and recreation, ensuring a well-rounded and convenient living experience. The Chestnut, a thoughtfully designed two-bedroom home, exudes warmth and sophistication. The private primary retreat, complete with an ensuite bathroom and spacious walk-in closet, is positioned at the back of the home for maximum privacy. The open concept kitchen and cafe provide a perfect backdrop for culinary delights, with a view of the backyard that enhances the overall sense of space and serenity. Elevate your lifestyle with The Chestnut in Rosewood—where modern design meets the tranquility of a close-knit community. (id:29935)
1080 Upperpoint Avenue Unit# 15
London, Ontario
Welcome to the epitome of contemporary condominium living with The Whispering Pine—a meticulously crafted 1,470 sq. ft. residence by Sifton. This two-bedroom condo invites you into a world of open-concept elegance, starting with a warm welcome from the large front porch. Inside, discover a thoughtfully designed layout featuring two spacious bedrooms, two full baths, main-floor laundry, and a seamlessly integrated dining, kitchen, and great room living area. A cozy gas fireplace takes center stage, creating a focal point for relaxation, complemented by windows on either side offering picturesque views of the backyard. The primary retreat, crowned with a raised tray ceiling, hosts an ensuite and an oversized walk-in closet, ensuring a luxurious and tranquil escape. Nestled in the highly sought-after west London, Whispering Pine embodies maintenance-free, one-floor living within a brand-new, vibrant lifestyle community. Residents will delight in the natural trails and forest views that surround, providing a harmonious blend of serenity and convenience. Explore nearby entertainment, boutiques, recreation facilities, personal services, and medical health providers—all within easy reach. Additionally, Whispering Pine ensures energy efficiency and eco-friendly living. With access to the West 5 community just up Riverbend Road, Sifton has once again delivered homes you can trust. Elevate your lifestyle with The Whispering Pine. (id:29935)
11 Glenforest
Riverview, New Brunswick
Welcome to 11 Glenforest Drive, a charming bungalow that offers a blend of comfort and elegance. This home features three bedrooms, two full bathrooms, and includes a single attached garage plus two sunrooms. The main floor boasts an open-concept layout with a formal living room, an eat-in kitchen, and a sunroom that provides a beautiful view of the fenced backyard. Additionally, theres a spacious living room extension with dramatic floor-to-ceiling windows. Down the hall find the large master bedroom, a 4-piece bathroom and a second bedroom. Practicalities are covered with a combined mudroom and laundry area leading to the garage. The lower level offers a third bedroom, a 3-piece bathroom, a cozy family room with a propane stove for those chilly evenings, a fourth non-conforming bedroom, ample storage space, and a small cold-room. Numerous updates throughout the house elevate this already impressive residence. Call Today for Your Personal Showing! (id:29935)
2771 Hwy 420
Matthews Settlement, New Brunswick
Welcome Home! Charming 3-bedroom, 3.5 bath gem in Matthews Settlement. This delightful house features both an attached and double detached garage, offering plenty of space for your needs. Inside, you'll be enchanted by the spacious living areas adorned with captivating wood accents, creating a cozy and inviting atmosphere. Upstairs, discover three comfortable bedrooms. With 3.5 baths, your morning routines will be effortless and convenient. The heart of the home is the expansive kitchen, dining, and family area a perfect setting for hosting and creating lasting memories. Nature enthusiasts will adore the proximity to the Little Southwest Miramichi River, just a stone's throw away. Enjoy the convenience of a short 10-minute drive to Sunny Corner and a quick 25-minute trip to Miramichi. This property offers numerous renovations, including updates to the kitchen, dining, family room, a small den, and a spacious family living room. Book your private showing today. * The sqft to be verified by the buyer/buyer agent. (id:29935)
1370 Bullmoose Way
Osoyoos, British Columbia
A VERY PRIVATE RETREAT awaits you at this exclusive mountain-view residence, nestled on over 3 ACRES within a quiet cul-de-sac. The estate includes both an attached double garage and a detached 6-car garage with a 2-vehicle carport, making this a CAR BUFFS DREAM. Enjoy MAIN FLOOR LIVING! An expansive living area features a fireplace and seamlessly transitions to the gourmet kitchen and dining space, all with BREATHTAKING MOUNTAIN AND FOREST VIEWS. The primary suite with 5-PIECE ENSUITE, complete with a rejuvenating jetted tub and private deck access. There is also a second bedroom, and a large laundry room/mudroom, strategically positioned adjacent to the garage. On the lower level there is an additional bedroom with direct access to the outdoor oasis, complemented by a vast family room which also opens to the patio. Entertain alfresco, where a HEATED POOL with a picturesque grotto and slide awaits, alongside a HOT TUB and OUTDOOR FIREPLACE. Adjacent to the house is a SEPARATE GUEST SUITE with 5 pc bath, great for visitors or extended family. RV PARKING equipped with electrical hookup completes this beautiful retreat. (id:29935)
394 Victoria Road N
Guelph, Ontario
Spacious Home On A Massive Extra Deep Premium & Wooded Lot In Highly Sought After Guelph Community! Palatial Deck With Gorgeous View, Truly The Epitome Of Family Living Complemented By Top Schools In Close Proximity, Well Maintained & Loved From Top To Bottom, Sprawling Open Concept Layout Ideal For Entertaining & Family Fun Without Compromising Privacy! Partially Finished Basement With Separate Entrance & Walk-Out, Perfect For Extra Space, Work Area Or Income Potential, Plenty Of Natural Light Pours Through The Massive Windows, Professionally Painted, Peaceful & Safe Family Friendly Neighbourhood, Beautiful Flow & Transition! Activate Your Green Thumb With Ample Garden Space, Surrounded By All Amenities Including Trails & Renowned Waverley Park, Golf, Highway & Public Transit, Packed With Value & Everything You Could Ask For In A Home So Don't Miss Out! (id:29935)
53 8767 162 Street
Surrey, British Columbia
Welcome to Taylor, a charming Georgian-style home by MOSAIC. This bright and spacious two-bedroom plus den (currently utilized as a third bedroom) boasts 1.5 baths and 9' ceilings. The main floor features laminate flooring, a large open kitchen with ample storage space. Upstairs, discover two bedrooms, laundry facilities, and a full bathroom. Conveniently located, it's a short stroll to Holy Cross and near Surrey Sport & Leisure, Aquatic Park, Transit, with easy access to Fraser Hwy, Hwy 1, and Guildford Town Centre. This townhouse is also situated close to the upcoming Fleetwood Skytrain. School catchments include Frost Road Elementary and North Surrey Secondary. Call now to view. O/H Sat & Sun Apr 27 & 28 1-3pm. Please attach team disclosure w/ offer. (id:29935)

