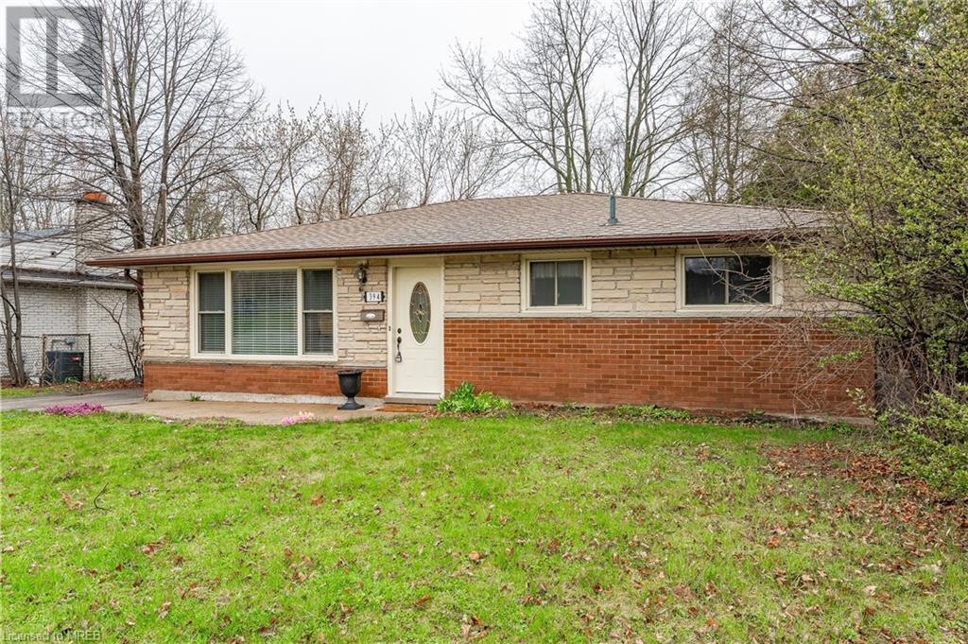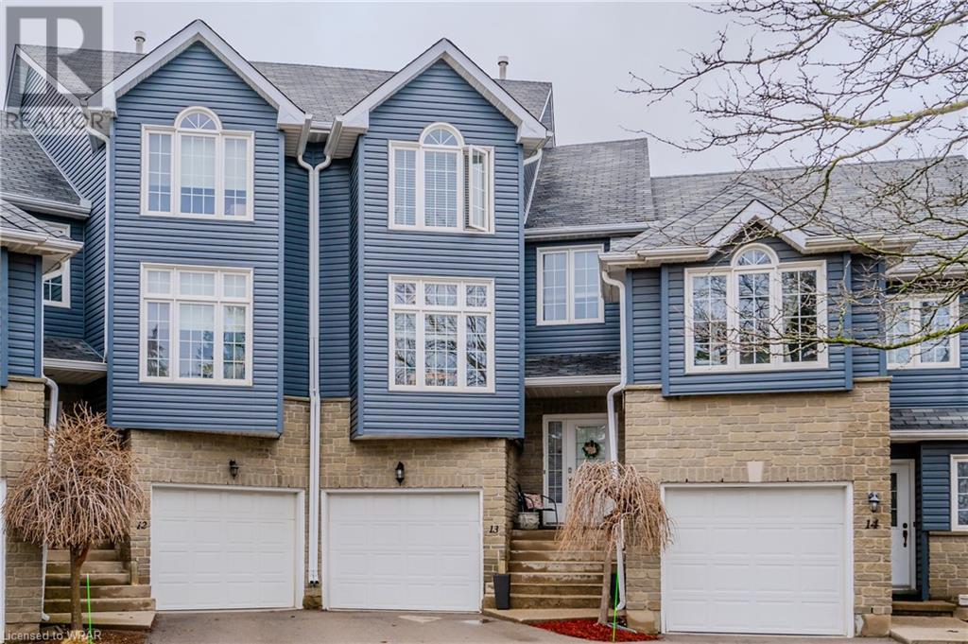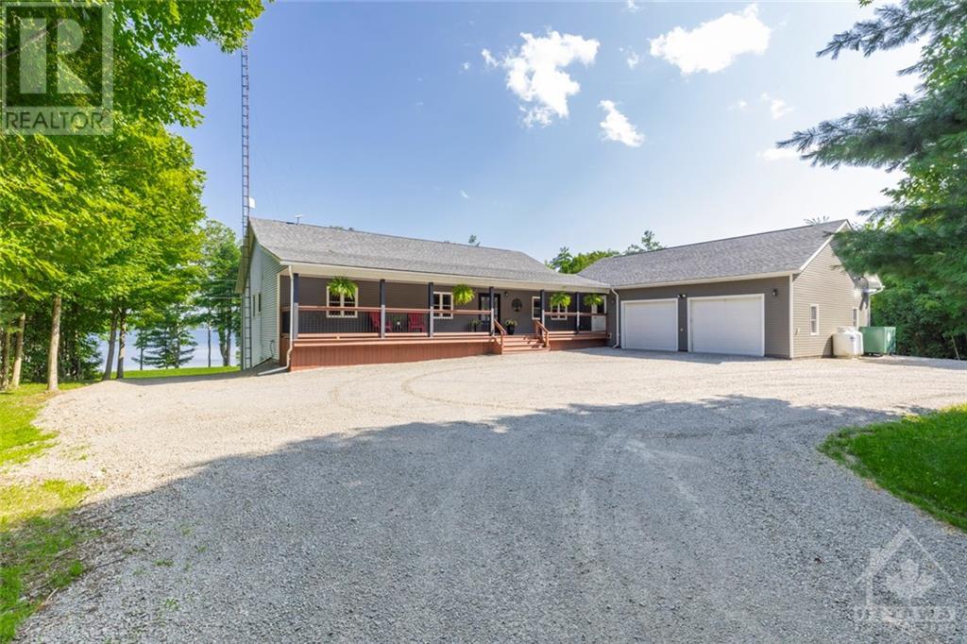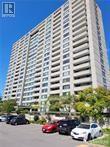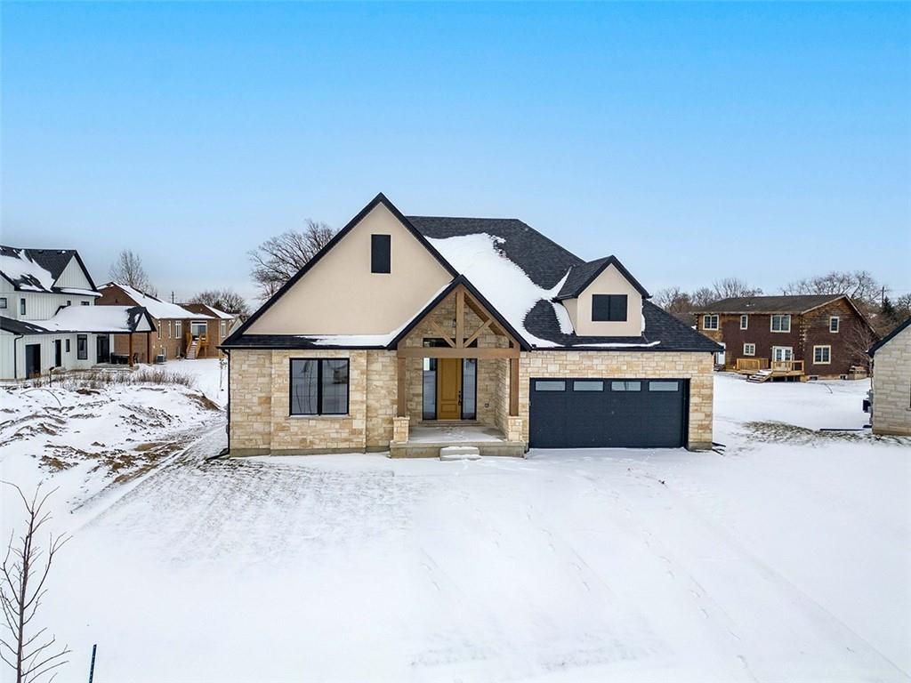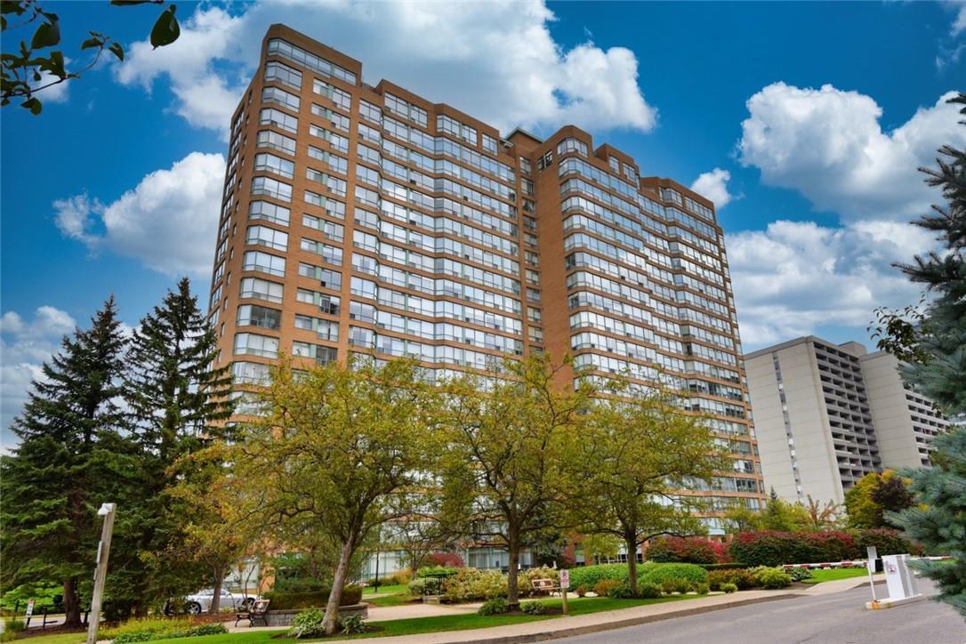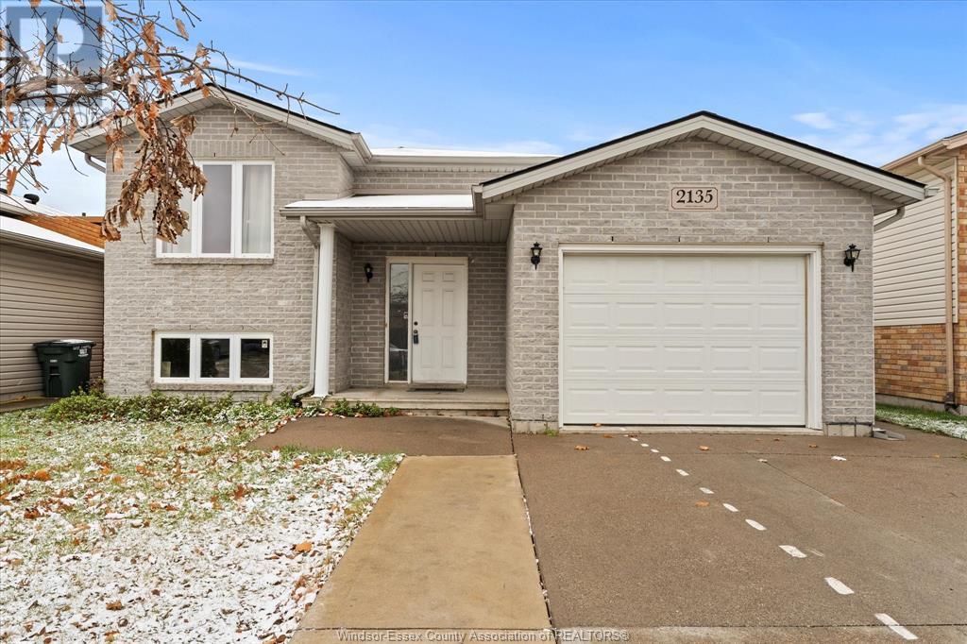3 Basil Crescent
Ilderton, Ontario
Embark on an exciting journey to your dream home in Clear Skies, an idyllic family haven just minutes North of London in Ilderton. Sifton Homes introduces the captivating Black Alder Traditional, a 2,138 sq. ft. masterpiece tailored for contemporary living available with a quick closing. The main floor effortlessly connects the great room, kitchen, and dining area, boasting a chic kitchen with a walk-in pantry for seamless functionality. Upstairs, discover three bedrooms, a luxurious primary ensuite, and revel in the convenience of an upper-level laundry closet and a spacious open loft area. Clear Skies seamlessly blends suburban tranquility with immediate access to city amenities, creating the ultimate canvas for a dynamic family lifestyle. This haven isn't just a house; it's a gateway to a lifestyle that artfully blends quality living with modern convenience. Seize the opportunity – reach out now to make the Black Alder Traditional your new home and embark on a thrilling journey where contemporary elegance harmonizes with the warmth of family living. (id:29935)
59 Basil Crescent
Ilderton, Ontario
Discover the charm of Clear Skies living with The Chestnut, built by Sifton. This delightful two-bedroom, 2 bath haven is nestled in the heart of Ilderton. This cozy residence, spanning 1759 square feet, offers a warm and inviting interior design that beckons you to call it home. The private primary retreat, strategically positioned at the back of the house, boasts an ensuite bathroom and a spacious walk-in closet, ensuring a tranquil escape. Delight in the versatility of a den, overlooking the front of the home, with the option to elevate the space with a tray ceiling. The Chestnut's open concept kitchen and cafe create the perfect backdrop for culinary adventures, offering a seamless view of the backyard. This express home is awaiting you to custom pick your finishes and can be completed as quickly as 120 days. Clear Skies, just minutes north of London, presents a family-friendly community with single-family homes on 36' to 50' lots. This idyllic blend of suburban tranquility and quick access to big city amenities makes Clear Skies the ideal setting for your next chapter. Don't miss the opportunity to embrace the warmth and versatility of The Chestnut. Contact us now to experience the seamless fusion of comfort and style in a home that captivates from the moment you step inside. (id:29935)
117 Aspen Circle
Thorndale, Ontario
Discover the allure of contemporary living in the Thorndale Rosewood development with this new Sifton property—The Chestnut. Boasting 1,759 square feet, 2 bedrooms, and 2 bathrooms, this cozy home is designed for those seeking a perfect blend of comfort and sophistication. Nestled in the heart of Rosewood, a budding single-family neighborhood in Thorndale, Ontario, residents can relish the charm of small-town living amidst open spaces, fresh air, and spacious lots—ideal for young and growing families or empty nesters. With a commitment to a peaceful and community-oriented lifestyle, Rosewood stands as an inviting haven for those who value tranquility and connection. Why Choose Rosewood? Conveniently located just 10 minutes northeast of London at the crossroads of Nissouri Road and Thorndale Road, Rosewood offers proximity to schools, shopping, and recreation, ensuring a well-rounded and convenient living experience. The Chestnut, a thoughtfully designed two-bedroom home, exudes warmth and sophistication. The private primary retreat, complete with an ensuite bathroom and spacious walk-in closet, is positioned at the back of the home for maximum privacy. The open concept kitchen and cafe provide a perfect backdrop for culinary delights, with a view of the backyard that enhances the overall sense of space and serenity. Elevate your lifestyle with The Chestnut in Rosewood—where modern design meets the tranquility of a close-knit community. (id:29935)
1080 Upperpoint Avenue Unit# 15
London, Ontario
Welcome to the epitome of contemporary condominium living with The Whispering Pine—a meticulously crafted 1,470 sq. ft. residence by Sifton. This two-bedroom condo invites you into a world of open-concept elegance, starting with a warm welcome from the large front porch. Inside, discover a thoughtfully designed layout featuring two spacious bedrooms, two full baths, main-floor laundry, and a seamlessly integrated dining, kitchen, and great room living area. A cozy gas fireplace takes center stage, creating a focal point for relaxation, complemented by windows on either side offering picturesque views of the backyard. The primary retreat, crowned with a raised tray ceiling, hosts an ensuite and an oversized walk-in closet, ensuring a luxurious and tranquil escape. Nestled in the highly sought-after west London, Whispering Pine embodies maintenance-free, one-floor living within a brand-new, vibrant lifestyle community. Residents will delight in the natural trails and forest views that surround, providing a harmonious blend of serenity and convenience. Explore nearby entertainment, boutiques, recreation facilities, personal services, and medical health providers—all within easy reach. Additionally, Whispering Pine ensures energy efficiency and eco-friendly living. With access to the West 5 community just up Riverbend Road, Sifton has once again delivered homes you can trust. Elevate your lifestyle with The Whispering Pine. (id:29935)
394 Victoria Road N
Guelph, Ontario
Spacious Home On A Massive Extra Deep Premium & Wooded Lot In Highly Sought After Guelph Community! Palatial Deck With Gorgeous View, Truly The Epitome Of Family Living Complemented By Top Schools In Close Proximity, Well Maintained & Loved From Top To Bottom, Sprawling Open Concept Layout Ideal For Entertaining & Family Fun Without Compromising Privacy! Partially Finished Basement With Separate Entrance & Walk-Out, Perfect For Extra Space, Work Area Or Income Potential, Plenty Of Natural Light Pours Through The Massive Windows, Professionally Painted, Peaceful & Safe Family Friendly Neighbourhood, Beautiful Flow & Transition! Activate Your Green Thumb With Ample Garden Space, Surrounded By All Amenities Including Trails & Renowned Waverley Park, Golf, Highway & Public Transit, Packed With Value & Everything You Could Ask For In A Home So Don't Miss Out! (id:29935)
199 Saginaw Parkway Unit# 13
Cambridge, Ontario
This spacious multi level 2-bedroom townhome in the heart of Cambridge features newer flooring and is carpet free. Relax in the bright living room with its cozy two-sided gas fireplace. Step up a couple of stairs to the formal dining room which is ideal to host family dinners. Adjacent is the eat-in kitchen with under cabinet lighting, lots of counter space and loads of cupboards. Sliders from the dining room lead to a spacious new deck (2023). A two-piece bathroom completes this level. Upstairs you’ll find a laundry closet with newer washer and dryer. The primary bedroom has a walk-in closet, separate closet and five-piece ensuite bath with jacuzzi tub. The second bedroom has large double closets and an adjacent three-piece bath. The lower level provides additional living space with a recreation room, office area, two-piece bath, and utility closet. There is an inside entry to the oversized single garage and sliders to a patio and backyard. The complex has an outdoor salt water pool and party room for summer entertaining. There is ample visitor parking. It’s nestled in west Cambridge close to schools, shopping, parks and restaurants plus easy access to the 401. (id:29935)
47 O7a Road
Otter Lake, Ontario
Nestled on 118 acres with 600 ft of shoreline, this stunning estate offers an opportunity to own paradise on quiet waterfront in a bay with minimal sightlines to neighbours! Explore over 5km of private trails that wind through the property, perfect for hiking, biking, 4 wheeling and embracing the great outdoors! The 5-bed, 3-bath walk-out bungalow is the epitome of elegance and comfort. The open-concept design and large windows allow you to enjoy picturesque views from the living/dining room, kitchen, and primary bedroom suite! The new in-law suite in the basement adds even more value, offering a private space for guests or extended family members. Oversize 2 car garage allows for plenty of room for your toys and direct access to basement workshop. The many inclusions, including boat and wave runner, will make the transition to your new home easy! Association fee of $200/ year covers all snow plowing, sanding, gravel, grading and brush back of the roads O7 common, O7a & O7b. (id:29935)
2625 Regina Street Unit#1609
Ottawa, Ontario
Welcome to this renovated 2 bedroom, 2 bath condo apt, located in a desirable area of Britannia. You will notice the spacious, bright living/dining room with new laminate floors and a bank of windows letting in lots of natural light. A large, covered balcony provides wonderful views of the Ottawa River. The updated kitchen can be accessed from 2 locations. The primary bedroom has a 2 pc ensuite and double closets. A second bedroom, 3 pc bath and 2 storage closets complete the apt which has been recently painted in a neutral colour. This building has many features which include a heated garage (parking space #235), a heated indoor saltwater pool, guest suite, bike room, fitness centre, sauna, party room, tennis courts, games room/library & laundry on every 3rd floor (15, 18). Nearby are the Ottawa River, Nepean Sailing Club, Britannia Beach & NCC hiking/biking/trails. Regina Public School, parks, public transportation, and shopping. (id:29935)
3643 Vosburgh Place
Campden, Ontario
Looking for a brand new, fully upgraded bungalow, in a peaceful country setting? This property will exceed all expectations. Offering a 10-ft, tray ceiling in the Great Room, an 11-ft foyer ceiling, 9-ft in the remaining home and hardwood and tile floors throughout, the home will immediately impress. The primary bedroom has a walk-in closet and its ensuite has a tiled glass shower, freestanding tub and double vanity. The Jack and Jill bathroom serves the other two main floor bedrooms and has a tiled tub/shower and a double vanity, as well. The red oak staircase has metal balusters adding warmth equal to the 56" gas linear fireplace of the great room. The partially finished basement has the home's fourth washroom, and two extra bedrooms, adding to the three on the main floor. From the basement, walk out to the back yard where you'll experience peaceful tranquility. There are covered porches on both the front and back of the home, a double wide garage, and a cistern located under the garage. The electric hot water tank is owned holding 60 gallons, and the property is connected to sewers. Close to conservation parks, less than 10 minutes to the larger town of Lincoln for all major necessities, and less than 15 mins away from the QEW with access to St. Catharines, Hamilton, a multitude of wineries, shopping centres, golf courses, hiking trails, Lake Ontario and the US border. (id:29935)
1276 Maple Crossing Boulevard, Unit #1508
Burlington, Ontario
Welcome to the Grand Regency! This exquisite 1-bedroom plus den unit epitomizes urban living in Burlington. As you step inside, you're greeted by an abundance of natural light flooding through floor-to-ceiling windows, offering million dollar view of Lake Ontario and escarpment. Some days you can even see the Toronto skyline. The spacious bedroom seamlessly connects to a walk-through closet, leading you to a luxurious 4-piece bathroom adorned with modern fixtures. Recent updates include freshly laid wood-like flooring and a fresh coat of neutral paint, creating a welcoming ambiance that complements any decor style. This unit comes with the added bonus of a double-sized locker, providing ample storage space (#111A) for all your belongings. Security is paramount, with 24-hour surveillance ensuring your peace of mind. Within the building, an array of amenities awaits, from fitness facilities to entertainment lounges, catering to your every need. Outside, discover a vibrant neighborhood brimming with life. Explore the nearby parks, stroll along the lakefront, or indulge in retail therapy at the nearby shopping districts—all within easy walking distance. With schools and public transit conveniently close by, every convenience is at your fingertips. Don't let this opportunity pass you by. Experience the unparalleled lifestyle offered by the Grand Regency. Act now and seize the chance to make this urban sanctuary your new home. Opportunities like these are rare—make your move today! (id:29935)
4325 Tecumseh Line
Tilbury, Ontario
LOOK NO FURTHER! THIS IS YOUR OPPORTUNITY TO OWN A CUSTOM HOME FROM AN INCREDIBLE BUILDER! BROUGHT TO YOU BY TORREAN LAND DESIGN+ BUILING INC. IS THIS BUILD TO SUIT 3-4 BEDROOM, 2 BATHROOM, 2000 SQ FT RANCH HOME ON A SPECTACULARLY 85.3' BY 200.78' LOT. CLOSE TO LAKE ST. CLAIR, CLOSE TO 401 ACCESS AND COUNTRY LIVING ALL IN ONE. CALL TO DISCUSS OR TO FIND OUT MORE ABOUT THIS EXECUTIVE BUILDER AND HIS WORK, YOU WILL NOT BE DISAPPOINTED! (id:29935)
2135 Everts
Windsor, Ontario
Welcome to this beautiful bi-level raised ranch in the desirable South Windsor area, where comfort and convenience blend seamlessly. Boasting an impressive 3+2 spacious bedrooms, this home is perfect for families or those seeking extra space. Featuring two fully-equipped kitchens and two full baths, it caters to versatile living needs, whether for a large family or potential rental opportunities. The fully finished basement with a grade entrance adds to the functionality of this home, offering additional living space or a private area for guests. Located strategically, this property is a mere 5 minutes from Huron Church, placing you at the heart of convenience with easy access to the bridge to USA, Expressway, and HWY 401. Shopping centers and bus routes are just a stone's throw away, making your daily errands a breeze. (id:29935)





