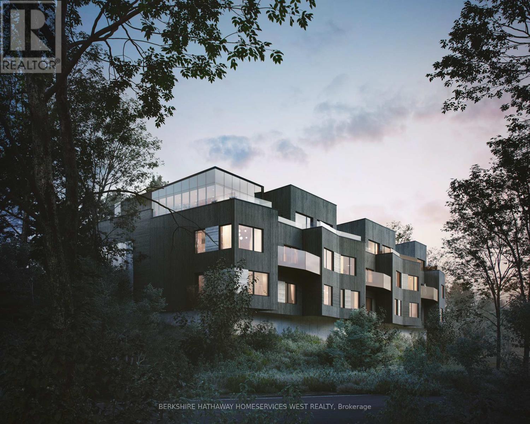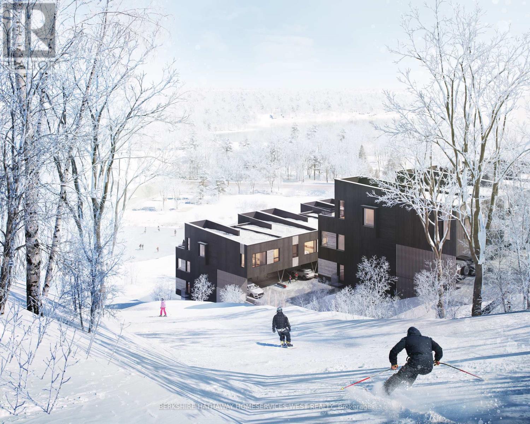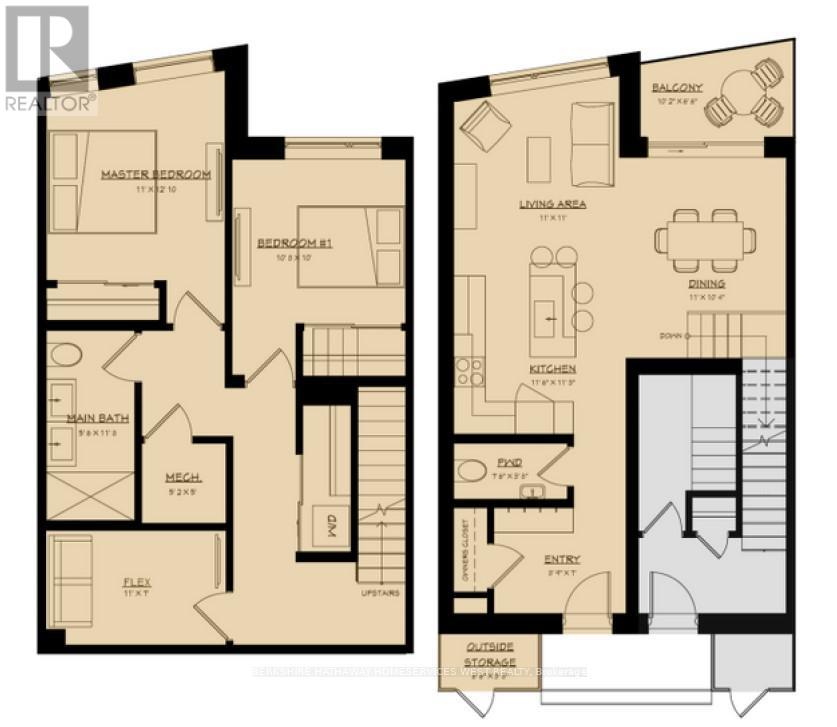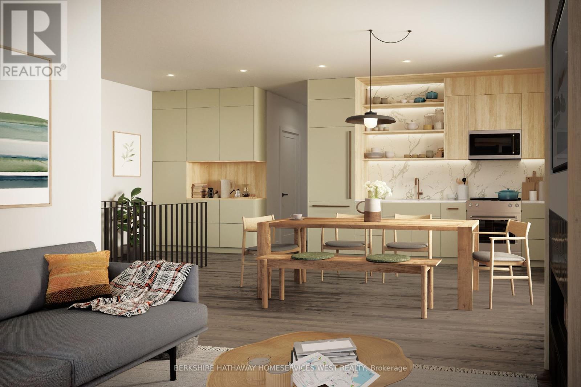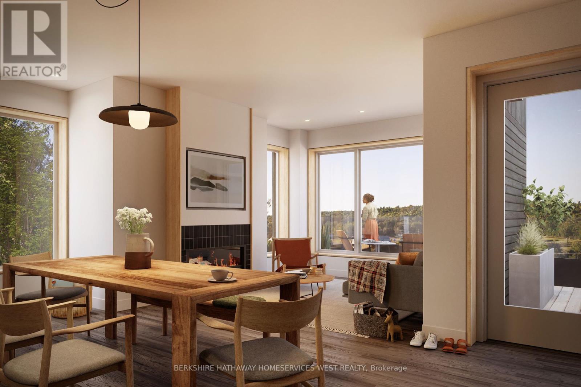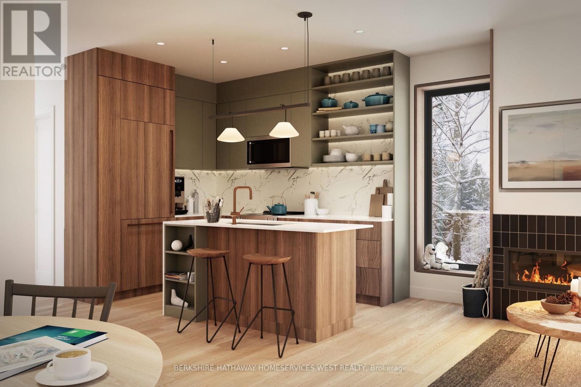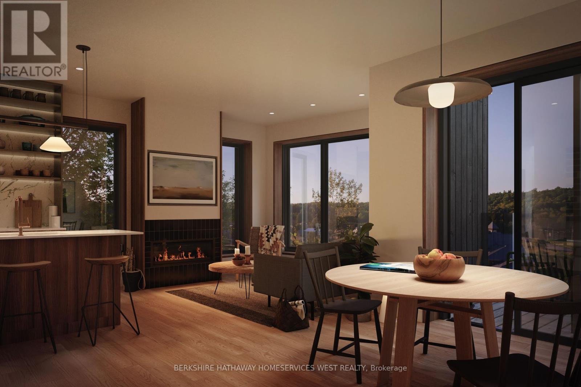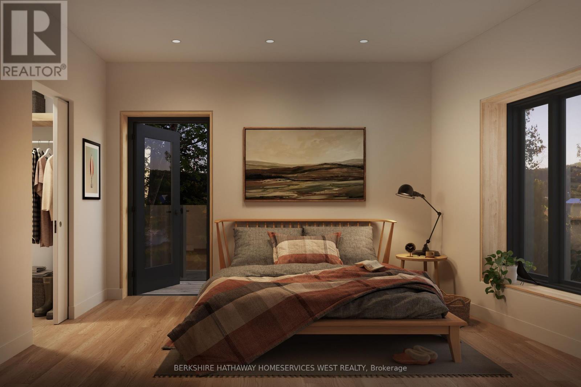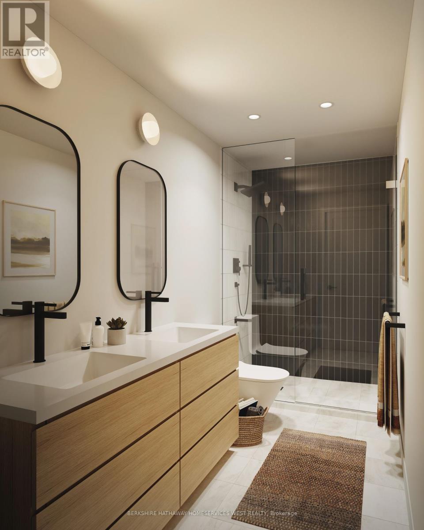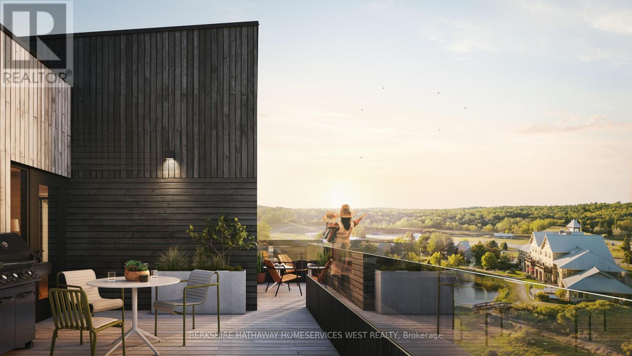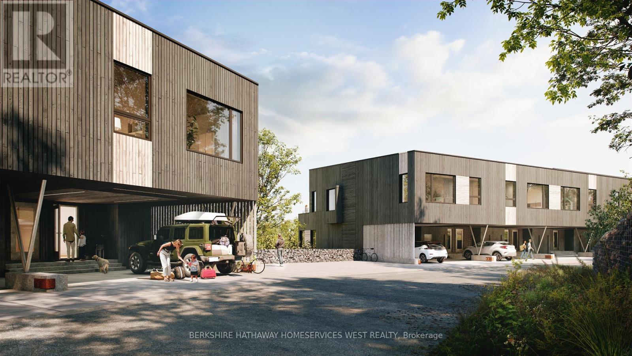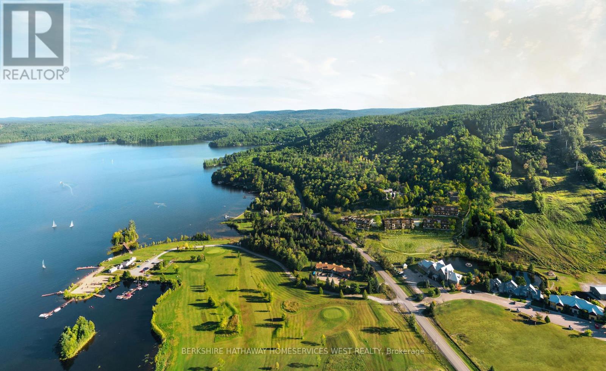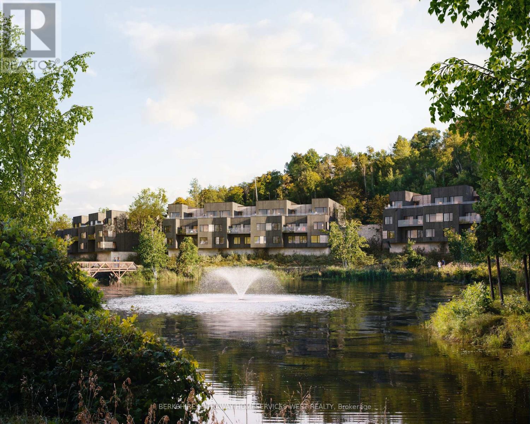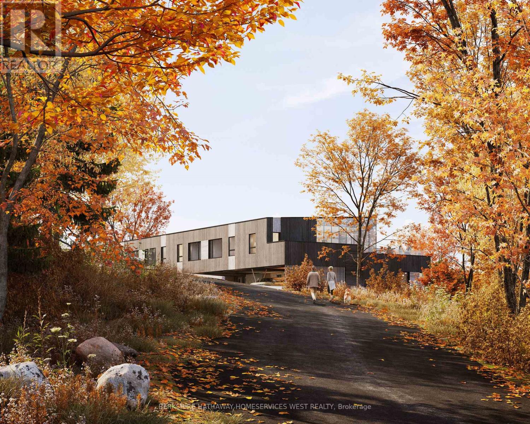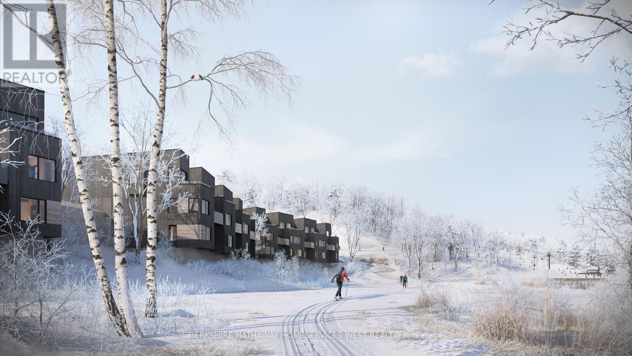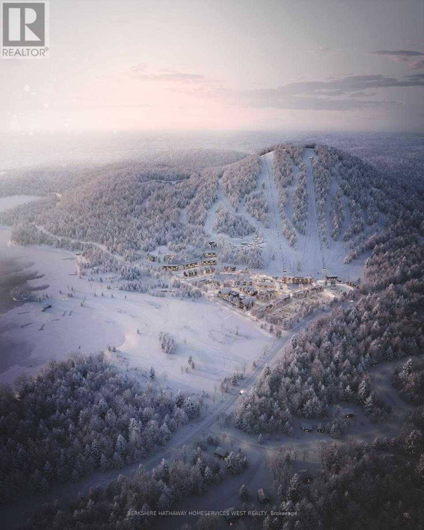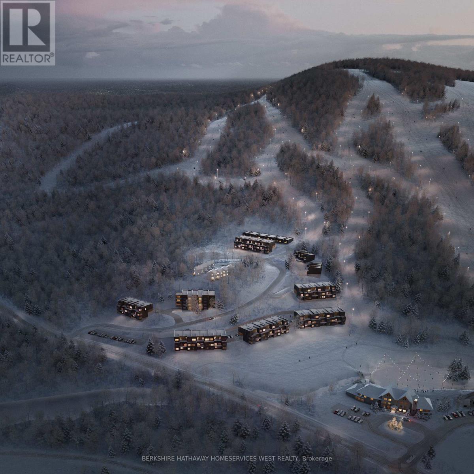2 Bedroom
2 Bathroom
Fireplace
Central Air Conditioning
Forced Air
$899,000Maintenance,
$513 Monthly
Introducing the Varley Model: a spacious 1425 sqft retreat with 2 bedrooms plus flex space spread across 2 levels. Enjoy open-concept living, dining, and kitchen areas, with a 4-piece bathroom on the bedroom level and a powder room on the main level. Laundry is conveniently located near the bedrooms. Outdoor storage and carport parking add to the convenience. Experience the best of lake and mountain living combined in this idyllic retreat. Indulge in the tranquility of nature while enjoying modern comforts and conveniences, making every moment in this idyllic retreat truly unforgettable. We are currently in pre-construction sales phase of the project. Construction expected to begin by the end of 2024 and Occupancy expected by the end of 2025. (id:29935)
Property Details
|
MLS® Number
|
X8138718 |
|
Property Type
|
Single Family |
|
Amenities Near By
|
Beach, Ski Area |
|
Community Features
|
Pet Restrictions |
|
Features
|
Balcony |
|
Parking Space Total
|
1 |
Building
|
Bathroom Total
|
2 |
|
Bedrooms Above Ground
|
2 |
|
Bedrooms Total
|
2 |
|
Amenities
|
Storage - Locker |
|
Appliances
|
Dishwasher, Dryer, Microwave, Refrigerator, Stove, Washer |
|
Cooling Type
|
Central Air Conditioning |
|
Exterior Finish
|
Wood |
|
Fireplace Present
|
Yes |
|
Heating Fuel
|
Propane |
|
Heating Type
|
Forced Air |
|
Type
|
Row / Townhouse |
Parking
Land
|
Acreage
|
No |
|
Land Amenities
|
Beach, Ski Area |
|
Surface Water
|
Lake/pond |
Rooms
| Level |
Type |
Length |
Width |
Dimensions |
|
Lower Level |
Primary Bedroom |
3.35 m |
3.91 m |
3.35 m x 3.91 m |
|
Lower Level |
Bedroom 2 |
3.25 m |
3.05 m |
3.25 m x 3.05 m |
|
Lower Level |
Den |
3.35 m |
2.13 m |
3.35 m x 2.13 m |
|
Lower Level |
Bathroom |
|
|
Measurements not available |
|
Main Level |
Living Room |
3.35 m |
3.35 m |
3.35 m x 3.35 m |
|
Main Level |
Dining Room |
3.35 m |
3.15 m |
3.35 m x 3.15 m |
|
Main Level |
Kitchen |
3.51 m |
3.43 m |
3.51 m x 3.43 m |
https://www.realtor.ca/real-estate/26617870/varley-mary-joanne-drive-madawaska-valley

