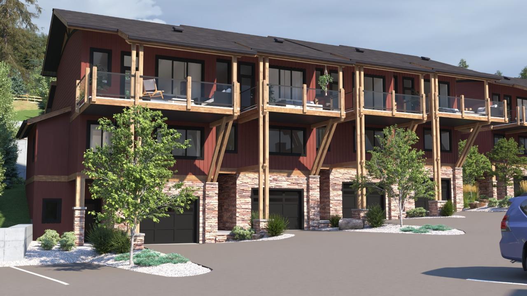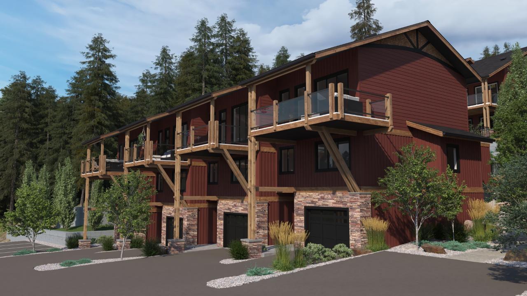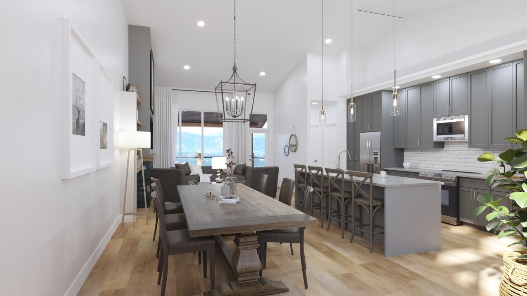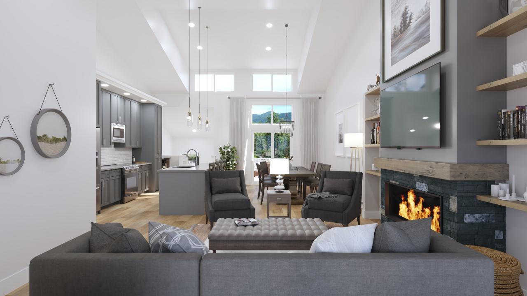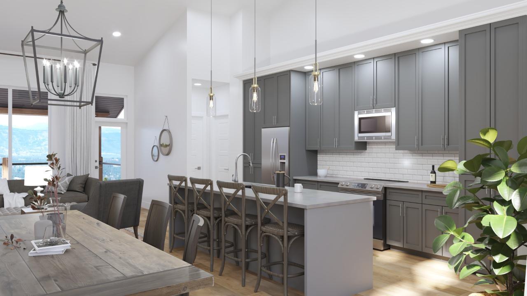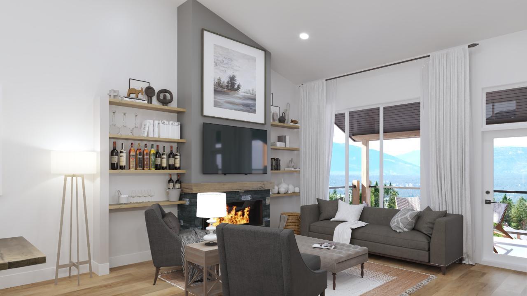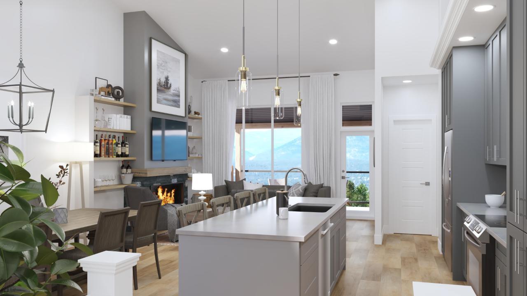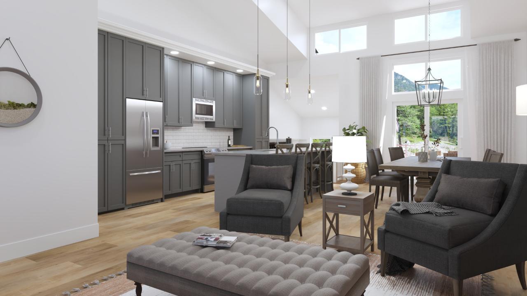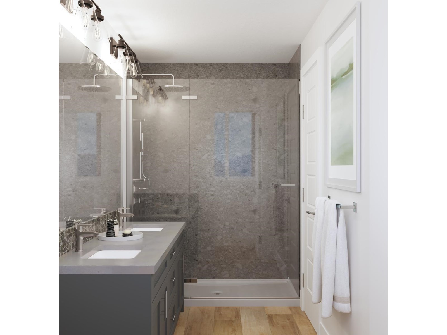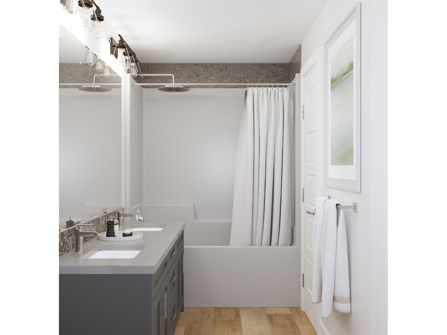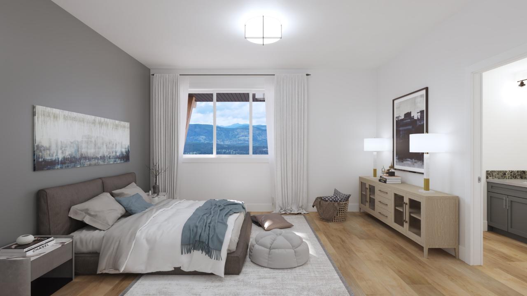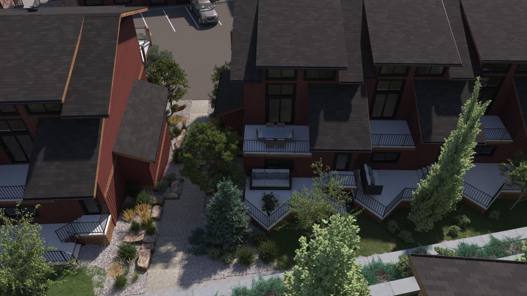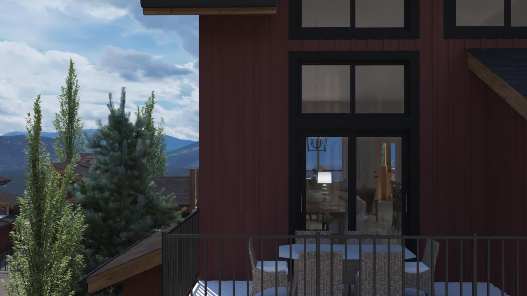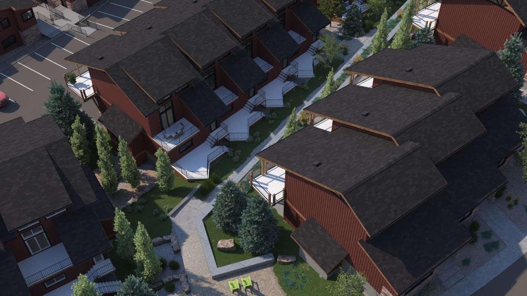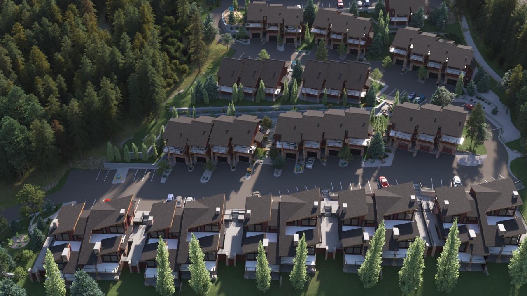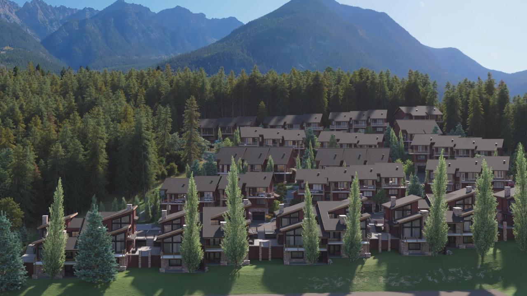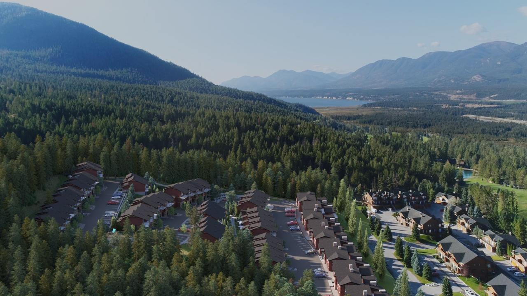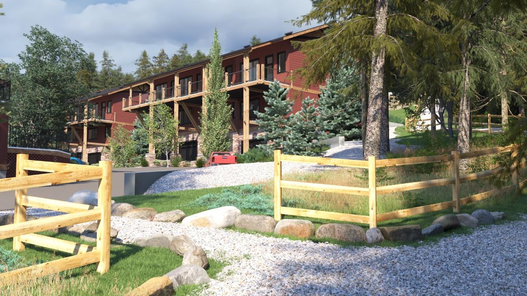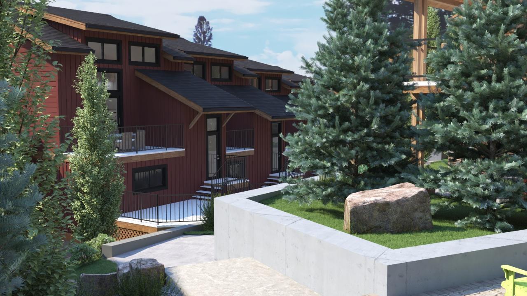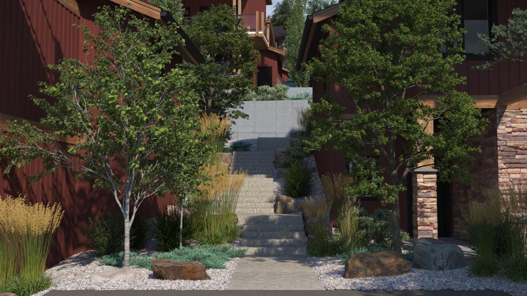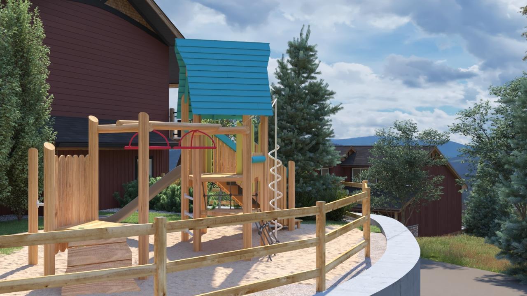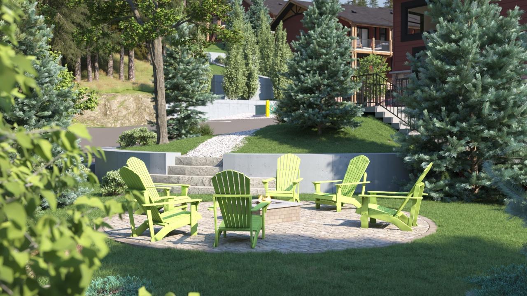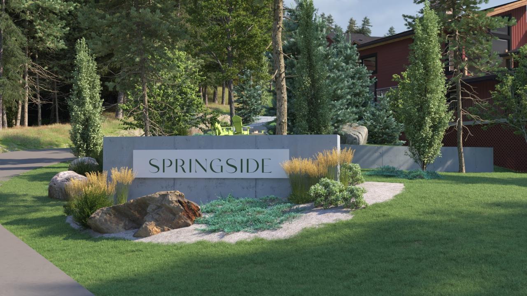3 Bedroom
3 Bathroom
1912
Heat Pump
Heat Pump
Fully Landscaped
$825,000Maintenance,
$448 Monthly
Discover the perfect blend of comfort, elegance, and natural beauty at Springside, a premier townhome community. Step inside your new sanctuary and enjoy the stylish modern interior with an open-concept layout and a warm fireplace for those cozy mountain evenings. Embrace the large structural timber accents coupled with the pitched roofline, offering nice, high vaulted ceilings. They commit to sustainability and energy-efficient design throughout. It has been thoughtfully designed to capture panoramic views of the majestic mountains and valleys. You have an attached garage that provides convenience and security, while there are second- and third-floor decks with breathtaking views. You are surrounded by an abundance of recreational opportunities right on your doorstep. Explore the mountain trail systems; go for a hike, bike ride, or snowshoe. Nearby lakes offer boating, beaches, fishing, and swimming. You have 3 world-class neighbours--the Fairmont natural hot springs, the Fairmont ski hill, and 2 championship golf courses--all in the heart of the Rocky Mountains. (id:29935)
Property Details
|
MLS® Number
|
2474901 |
|
Property Type
|
Single Family |
|
Community Name
|
Fairmont/Columbia Lake |
|
Amenities Near By
|
Ski Area, Golf Nearby, Recreation Nearby, Recreation, Airport |
|
Communication Type
|
High Speed Internet |
|
Community Features
|
Rentals Allowed, Pets Allowed With Restrictions |
|
Features
|
Central Location, Other |
|
Parking Space Total
|
1 |
Building
|
Bathroom Total
|
3 |
|
Bedrooms Total
|
3 |
|
Basement Development
|
Unknown |
|
Basement Features
|
Unknown |
|
Basement Type
|
Unknown (unknown) |
|
Constructed Date
|
2024 |
|
Construction Material
|
Wood Frame, Concrete Walls |
|
Cooling Type
|
Heat Pump |
|
Exterior Finish
|
Composite Siding, Wood |
|
Flooring Type
|
Vinyl |
|
Foundation Type
|
Wood |
|
Heating Fuel
|
Electric |
|
Heating Type
|
Heat Pump |
|
Roof Material
|
Asphalt Shingle |
|
Roof Style
|
Unknown |
|
Size Interior
|
1912 |
|
Type
|
Row / Townhouse |
|
Utility Water
|
Community Water User's Utility |
Land
|
Access Type
|
Easy Access |
|
Acreage
|
No |
|
Land Amenities
|
Ski Area, Golf Nearby, Recreation Nearby, Recreation, Airport |
|
Landscape Features
|
Fully Landscaped |
|
Zoning Type
|
Residential Medium Density |
Rooms
| Level |
Type |
Length |
Width |
Dimensions |
|
Above |
Ensuite |
|
|
Measurements not available |
|
Above |
Kitchen |
|
|
16'2 x 8'7 |
|
Above |
Dining Room |
|
|
9'5 x 14'4 |
|
Above |
Living Room |
|
|
12'9 x 14'2 |
|
Lower Level |
Foyer |
|
|
16'3 x 6'7 |
|
Main Level |
Bedroom |
|
|
12'8 x 12'5 |
|
Main Level |
Bedroom |
|
|
10'2 x 8'7 |
|
Main Level |
Bedroom |
|
|
12'6 x 10'1 |
|
Main Level |
Ensuite |
|
|
Measurements not available |
|
Main Level |
Full Bathroom |
|
|
Measurements not available |
Utilities
https://www.realtor.ca/real-estate/26506885/sl24-5150-fairway-drive-fairmont-hot-springs-fairmontcolumbia-lake

