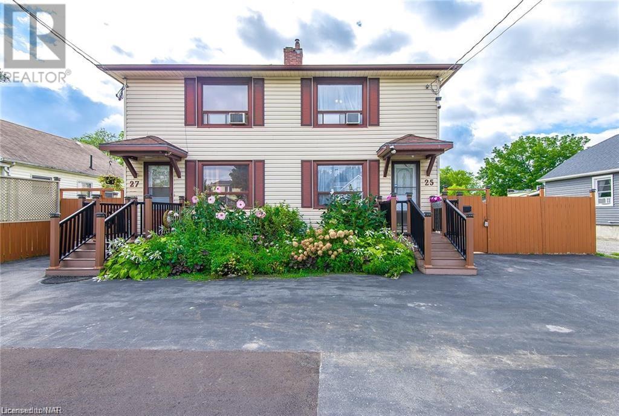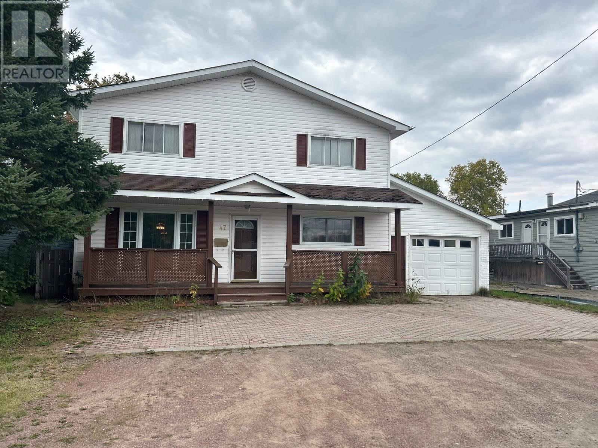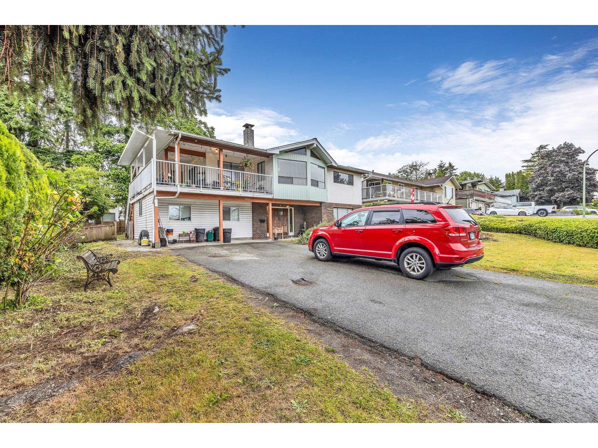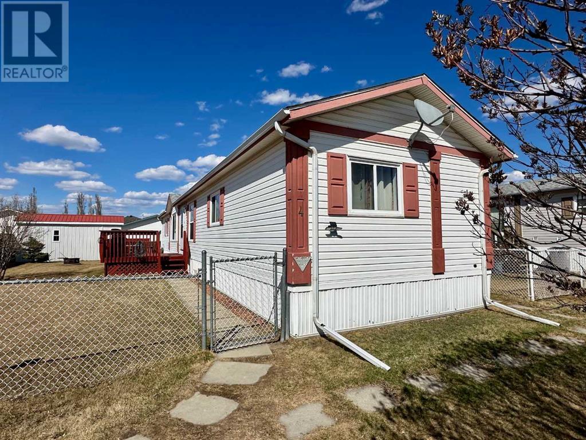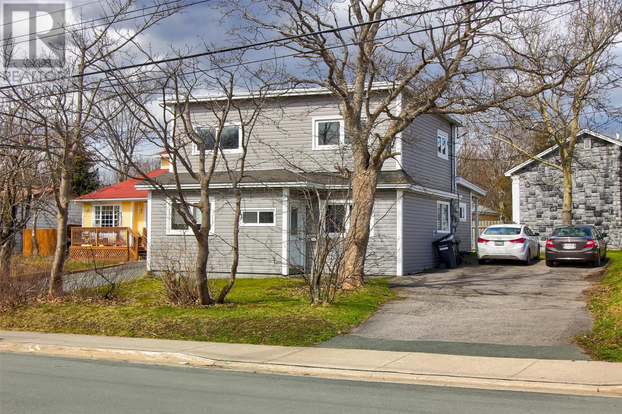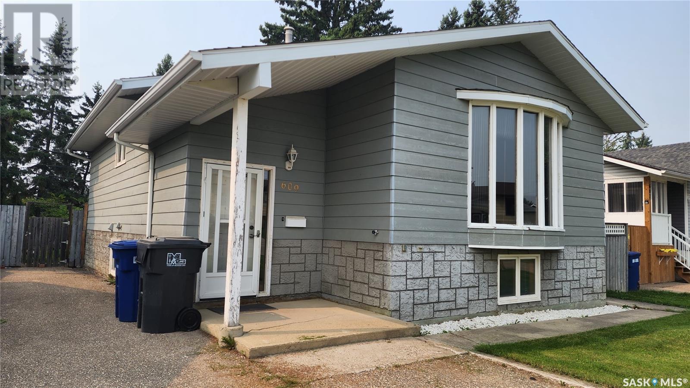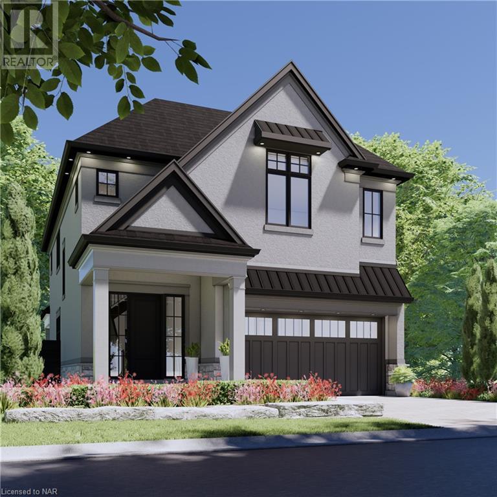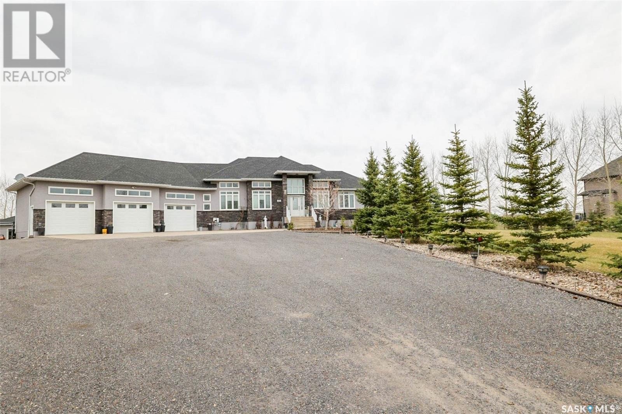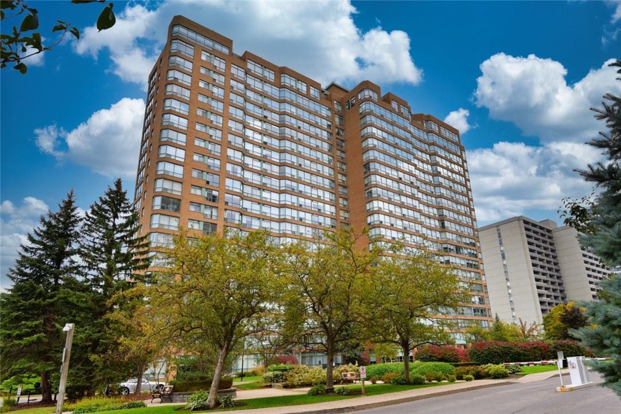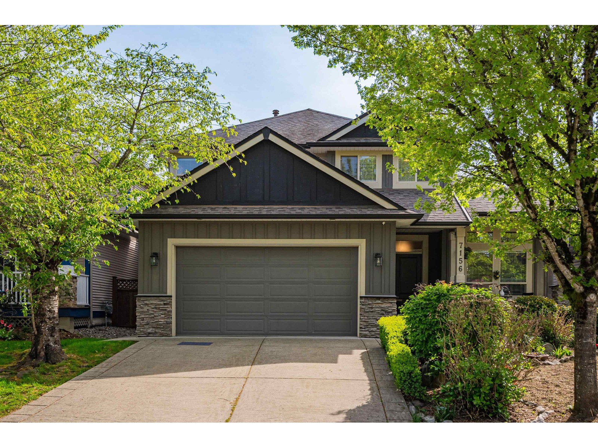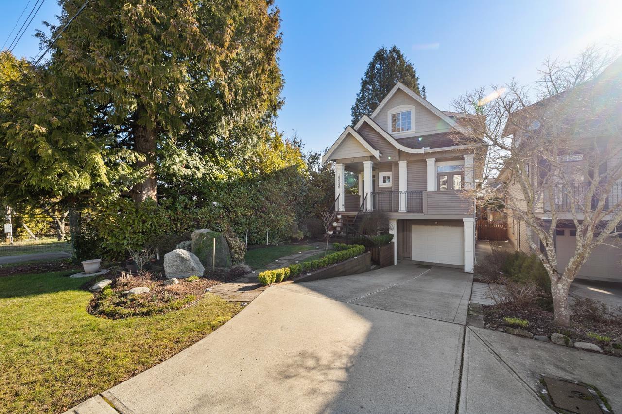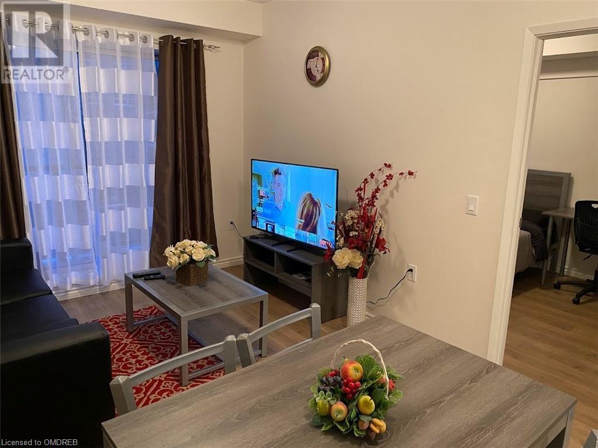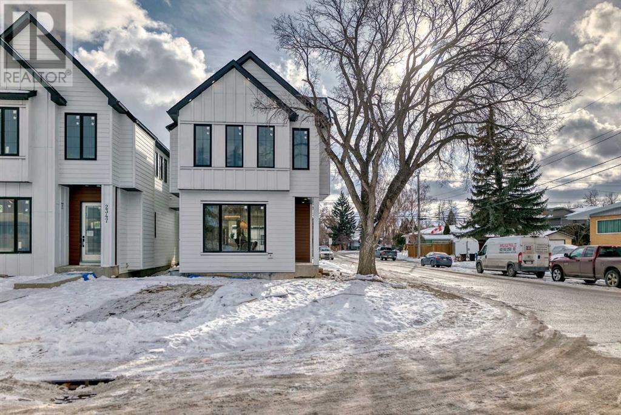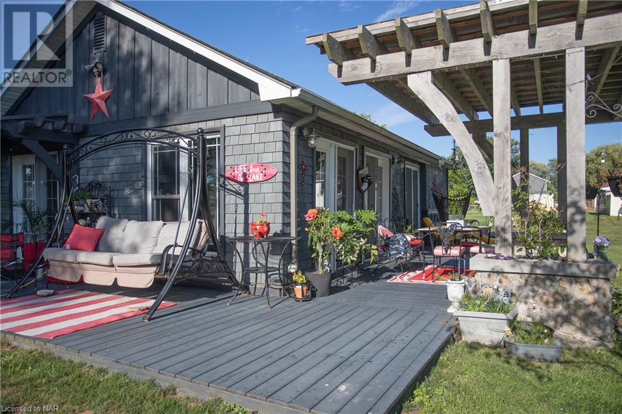893 Langlois
Windsor, Ontario
THIS PROPERTY IS SOLD...AWAITING DEPOSIT. (id:29935)
25-27 Gadsby Avenue
Welland, Ontario
Calling all large families; in need of an law suite?...or looking for separate units on the same property? Want help with the mortgage? This large approx 2000 sq ft property has completely separate living space that comprises of 2 side by side semis #25 and # 27; each with 2 beds, 1 bath and laundry in each semi. Each has a separate basement to further develop additional living space with a separate side entrance. One semi #27 is larger with an addition (1995) of a great room with patio doors leading to a deck. At the rear of the property is a large workshop with hydro The property sits on a very large unbelievable lot 67ft by 208 ft in North Welland! A must see in person if you are looking for this kind of large family space, land or income or investment Remarkable opportunity to acquire a side by side duplex that possibly could be separated into 2 lots and in a prime north end location (id:29935)
47 Wiber St
Sault Ste. Marie, Ontario
Looking for a 4 bedroom home? 2 full bathrooms, spacious room sizes, huge 150ft lot, Storage sheds, plus attached single car garage. Formal dining room plus main floor laundry make for comfortable living. Ample parking and located in a great East End location. House being sold "As Is". (id:29935)
6099 Route 102 Unit# Hwy
Prince William, New Brunswick
Go ahead and download your bird-identifying appyoull need it here! Welcome to 6099 Route 102, where modern comfort meets countryside living! Built in 2017, this raised bungalow is perfect for anyone needing extra space. This thoughtful design ensures the separation you all deserve. On one side, two generously sized bedrooms with double closets & a full bath. On the other, the primary suite featuring a gorgeous tiled walk-in shower, standalone soaker tub, double vanity & walk-in closet. The kitchen? As cute as a button! Complete with walk-in pantry, double apron sink, large island with seating, and a gas range for the cooking enthusiast. Hardwood floors throughout the main level and two ductless heat pumps ensure efficient heating & cooling year-round. The partially finished walkout basement is a blank canvas! With 10-foot ceilings, a fully finished bed, and plumbing ready for a third bath, the possibilities in this space are endless! With over an acre of land youll love the stunning views of the Saint John River in the winter and spring months. A gorgeous deck with glass railings offer uninterrupted views of the expansive backyardperfect for family gatherings. Or get cozy under the covered front porch with your morning coffee! 20 minutes from Fredericton, close to Kings Landing, Mactaquac Provincial Park, golf courses, Big Axe Brewery, fishing, boating & some of the best views around. 6099 Route 102 isnt just a houseits the modern country mix youve been looking for. (id:29935)
36 Bow Landing Nw
Calgary, Alberta
OPEN House Saturday June 29th 1:30 - 3:30 - Villa on the Bow. An amazing, highly sought after location on the Bow River and the river pathway. Walk, bike, or run to work along the river. As well, easily access the highway to Kananaskis, Canmore and Banff. This attractive villa is in a quiet cul-de sac community on the west side of Montgomery. The small community features a homeowner’s association, snow removal and lawn care. Inside the main floor features vaulted ceilings a large living room, fireplace and wet bar, a kitchen nook overlooks the west facing balcony and the Bow River. The adjoining kitchen is bright, well appointed and graced with spacious oak cabinetry. The dining room has the option to be intimately cozy, or expandable for larger gatherings. The principal bedroom and one additional bedroom are on the main floor, and both have size to spare. The main floor laundry features extensive storage cabinetry and provides access to the attached, heated two-car garage. The lower is walk-out style which accesses onto a covered outdoor patio facing the river. This level has been fully developed and features a family room with wet bar, a large guest bedroom, a kitchenette and a four piece bath. For convenience, a pantry, 2 storage rooms, and cold room with built in shelving complete the lower-level development. A fine home in a great riverwalk location. (id:29935)
46 Swanton Drive
Dartmouth, Nova Scotia
Rare opportunity in Bel Ayr Park. Not often does a home of this size become available in this sought after family neighbourhood. This 2 storey home has extensions on both the main floor and upper level plus and attached garage and sprawling back deck overlooking a landscaped yard backing onto the greenbelt on Bell Lake. An awning provides some shade from the full afternoon sun on the back deck. The main floor offers a large living room with fireplace and a more relaxing family room on the back with floor to ceiling glass. The upper level has four bedrooms and a fifth currently used as a walk-in closet. The primary bedroom has a wall of windows overlooking the yard with remote blinds. Your family can enjoy the 7000 sq ft lot only blocks away from the elementary and junior high schools and the outdoor benefits of the walking trail and Abenaki Canoe Club on the lake. The location is very walkable with the Metro Bus Link and shopping nearby. Recent upgrades include a new furnace, roof shingles and the sewer line has been replaced. Move in later this summer and have the children settled for the school year. Don't miss out on this one. (id:29935)
24 Gallipoli Street
St. John's, Newfoundland & Labrador
Another quality built home by Horizon Homes Limited. Three bedroom two storey home with a walkout basement under construction in the beautiful Estates at Clovelly. This home, backing onto a greenbelt will feature a large open main floor plan with great room, kitchen, dining room and a main floor den. 10’ main floor ceilings, 9’ basement and second floor ceilings . 12 x 24 pressure treated rear deck. HST included in purchase price. (id:29935)
612 13325 102a Avenue
Surrey, British Columbia
Discover the best-priced condominium to kickstart your real estate investment. This 622 sq. ft. unit, featuring 1 bedroom and 1 bathroom, is located on the bright and sunny southwest corner of the building. The modern kitchen offers stone countertops, stainless steel appliances, and an extra window over the sink for additional light. There's ample room for both an island and a dining table without impeding the living area or access to the south-facing deck. For those who work from home, a built-in desk provides an ideal home office setup. The unit also includes 1 parking spot, a storage locker, and in-suite laundry. Building amenities feature a meeting room, party room, and gym. Conveniently located just steps from Skytrain, SFU, KPU, shopping, and more. OPEN HOUSE: JUNE 29TH (SAT) 1PM-3PM (id:29935)
10955 Monroe Drive
Delta, British Columbia
BUILDERS ALERT!! Rectangular LOT "Exceptional opportunity in coveted Royal York. Elevated to capture stunning views, this residence boasts soaring vaulted ceilings in the living room complemented by picture windows that flood the space with natural light. A two-way gas fireplace delineates the dining room, creating a seamless flow. With nearly 3,000 sq.ft. of living space, the main floor features three bedrooms and two bathrooms. The spacious kitchen and dining area overlooks a lush backyard with walk-out access. Renovated in 2016. Updates include legal suite on the lower level featuring two bedrooms, one bathroom, kitchen, and living room. Additionally Bar area with separate entrance plus additional bedroom with full washroom. Lots of potential. OPEN HOUSE Thursday June 27th 5-7 PM (id:29935)
9313 226 St Nw Nw
Edmonton, Alberta
This modern home offers a bright and spacious open concept main floor with large kitchen and stainless steel appliances. Nice living room and dining area with large windows that bring in natural light from outside. The upper level has 3 bedrooms. The primary bedroom is equipped with an ensuite and a walk in closet. Fully fenced back yard with a double detached garage. Minutes away from amenities, schools and parks. A nice family home in an up and coming neighborhood. (id:29935)
1 7140 Railway Avenue
Richmond, British Columbia
Look no further! Welcome to "Cornerstone," a meticulously maintained, duplex-style, 4-bedroom, 3.5-bath townhouse featuring a double side-by-side garage. This bright, North/South, East facing home boasts a functional kitchen with plenty of storage space, stainless steel appliances, 9ft ceiling on main floor, electric fireplace and private fenced yard. Nestled in a serene neighbourhood, it offers a peaceful retreat from the hustle and bustle while being just 10 minutes away from all essentials. Enjoy a 7-minute walk to McKay Elementary and a 5-minute walk to Burnett Secondary. This townhouse is the perfect home for any growing family. Come see for yourself! Open House June 29 & 30, 2-4pm. (id:29935)
51146 Ab 21
Rural Strathcona County, Alberta
Grandiose! That is what you will feel the very moment you pull off of Highway 21 and begin the drive through the custom gateway and up the landscaped paved driveway with multiple fenced paddocks and pens on either side. This custom designed one-owner home and property carry a feeling of traditional elegance as you park in the round-a-bout driveway and begin the walk up the steps. Perched up on a hilltop; you know there is something special inside. As you open the front door along the covered front porch, you are greeted with 22ft open ceilings and the most stunning, hand crafted, double- curved solid wood staircase you may have ever seen. The level of craftmanship that was chosen to construct this stunning home is in the details. There are massive windows letting in tons of natural sunlight; solid hardwood floors; custom hand-stamped ceilings all throughout, large open spaces and executive style rooms on every level. All of this sits on a truly awe-inspiring 40 acres of trees. (id:29935)
4 Davio Place
Whitecourt, Alberta
Welcome to your new home! Nestled in a serene setting, this meticulously cared for 3-bedroom, 2-bathroom mobile home offers a perfect blend of comfort, convenience, and charm.As you step inside, you're greeted by a warm and inviting atmosphere, enhanced by the presence of a double-sided natural gas fireplace that adds both style and functionality to the living space. Whether you're relaxing in the spacious living room or enjoying a meal in the dining area, the cozy glow of the fireplace sets the perfect ambiance for any occasion.Outside, a generous yard beckons, providing ample space for outdoor activities, gardening enthusiasts, or simply unwinding in the fresh air. A convenient shed offers additional storage for your gardening tools or outdoor equipment, ensuring everything stays neat and organized.Recent updates, including new shingles installed in 2021 and a hot water tank replacement in 2016, provide peace of mind and demonstrate the thoughtful care this home has received over the years. It's evident that pride of ownership shines through in every corner, making this property truly special. (id:29935)
9397 213 Street
Langley, British Columbia
If you are tired of looking at the same old floor plan, this home might be for you. Large rooms, and a lay out that makes so much sense. Area for the kids, and one for mom and dad to relax. Nothing to do but move in and enjoy the life you deserve. Too many updates to list. From the roof to the flooring - it's all been done. Fully fenced and private yard great for entertaining with a new stamped concrete patio and NG hookup for the BBQ. 3 large bedrooms and the master has a beautiful new spa like ensuite. Easy access to the highway and Golden Ears bridge. Walk to all levels of schools. New AC, furnace, windows and HW tank. Poly B all replaced, all new flooring thought out. (id:29935)
5513 49 Avenue
Olds, Alberta
THIS COULD BE YOUR NEXT HOME!! If you are looking for an affordable character home in Olds with a large yard and space for the whole family you will want to check out this home! You will notice as soon as you step through the front door that the spacious living room has hardwood flooring and the kitchen has an open concept with breakfast bar. There is a main floor primary bedroom which is rare in these older homes and another 2 bedrooms upstairs. There is a full bathroom upstairs as well as a full bathroom on the main level and the laundry room is there too. There is a crawl space for the basement that holds a newer furnace and hot water tank. The current owners also did some recent improvements like new flooring, renovated the bathroom, electrical updates and new stove in the kitchen and it is newly painted too. The previous owner did a few renovations too includig vinyl siding, eavestroughing, shingles and some windows. You will get lots of enjoyment from the front covered porch and the yard is spacious with double detached garage and RV parking is an option. This home is located close to downtown and other amenities. Call today to book your viewing! (id:29935)
214, 260 Shawville Way Se
Calgary, Alberta
Open House Saturday, June 29th, 1 pm-3pmWelcome to this wonderfully renovated 1 bedroom 1 bathroom apartment condo in the central, upscale neighbourhood of Shawnessy. This home boasts an open floor plan and new renovations including laminate floors, appliances, and paint. The kitchen is open to the dining area and living room which is perfect for single-level living and great for entertaining. The bedroom is a great size with beautiful light and a door leading you to your 4-piece bathroom. Newly purchased washer and dryer are in the suite for great convenience and the property comes with a titled underground parking stall and a titled storage unit. The building is in an amazing location that is within walking distance of the LRT, shopping, restaurants, parks and green spaces. Do not miss out on owning this perfect home in a prime location in Calgary. (id:29935)
19 Kincora Heath Nw
Calgary, Alberta
OPEN HOUSE JUNE 28 3-6pm, JUNE 29 12-3 pm, JUNE 30 11-2pm ---- Step into this upscale 3-bedroom townhouse in Edenmore Townhomes, showcasing stunning green views of the surrounding area. This beautifully appointed unit features an open floorplan with big, bright windows, 9ft ceilings, and rich hardwood floors, creating a warm and inviting atmosphere.The main floor boasts a gas fireplace with a stone tile surround, a large living and a spacious dining area. The kitchen is equipped with a brand new electric stove with a built in air fryer (2024), stainless steel appliances, an upscale backsplash, sleek granite countertops, a large pantry, and a granite island. Upstairs, you'll find three sunny bedrooms and two full bathrooms, both featuring granite counters and tile floors. The master bedroom includes a generously sized walk-thru closet.Additional highlights of this home include a balcony with a gas BBQ line, a main-level patio, second-floor laundry, terrific central air, a new hot water tank (2022), rich hardwood floors (2023), newly professionally painted (June 18th, 2024), extra 150 sq ft of storage with potential for more, and a double attached garage. Located just minutes from the Creekside Shopping Centre, transit, Stoney trail and ravine pathways, this outstanding property is the perfect home for you!Don't miss out on this incredible opportunity, book your showing today! (id:29935)
7771 Afton Drive
Richmond, British Columbia
South Facing lot, custom built home in the most desirable prime Broadmoor area sits on an 7,458 SQFT lot, with 3,551 SQFT of living space.1 en-suite bdrm with separate entrance on main floor for mortgage helper, 4 good-sized en-suite bdrms upstairs, big private backyard with sundeck.. Great open floor plan offers large living room and & family room, High end S/S appliances, hardwood & marble floors, A/C, triple garage, minutes walk to transit, shopping, etc.... . , Extensive use of crown moldings. Great school Great school catchment: Errington Elementary & Steveston-London Secondary. Open House: June 15 & 16, Sat & Sun, 2-4PM. catchment: Errington Elementary & Steveston-London Secondary. (id:29935)
53 Emilie Street
Brantford, Ontario
Step into this beautifully updated bungalow, located in a charming and sought-after neighborhood. This bright and inviting home features three spacious bedrooms with large windows that let in an abundance of natural light. The two front bedrooms are currently configured as offices, providing flexible space that can easily be transformed into cozy sleeping quarters. The open-concept living and dining area offers a perfect setting for entertaining guests, flowing seamlessly into a well-appointed kitchen equipped with stainless steel appliances. Just off the kitchen, you'll find access to a private backyard oasis complete with a delightful deck, ideal for relaxing in the sun and enjoying the sounds of nature. The property also boasts a detached garage with hydro, offering additional convenience and utility. While the basement is currently unfinished, it includes a large laundry room, a small recreation area set up as a speakeasy-style bar, and ample storage space. This property is a must-see for anyone looking to move into a beautifully maintained home in a fantastic location. Schedule your showing today and discover the charm and comfort this home has to offer. (id:29935)
18 Oxen Pond Road
St. John's, Newfoundland & Labrador
Welcome to 18 Oxen Pond Road. This registered 2- apartment home nestled in the heart of the city just moments away from Memorial University, Avalon Mall and Health Science Centre. The main level unit has 3 bedrooms with a 4-pc bathroom and washer and dryer with rear exterior door and access to the garden and covered patio. The upper level 1-bedroom unit consists of the main living space, eat-in-kitchen, bedroom and newly renovated 3-pc bathroom with new washer and dryer. Fully paved driveway, mature lot, separate meters. The siding, windows, doors, and roof were replaced in 2011, and the main level apartment was renovated in 2014. Upstairs tenant is currently on a lease until July but is actively looking for a new living arrangement. Downstairs unit currently vacant. (id:29935)
609 2nd Street W
Meadow Lake, Saskatchewan
Highly motivated sellers are offering a family home with 1086 sq. ft. on the main level. This top floor is currently set up with 2 large bedrooms and the 3rd bedroom has a stack washer & dryer installed for main floor laundry. Gorgeous flooring and stainless steel appliances (minus the stove) make this main floor very enjoyable. The lower level is bright & spacious with large windows and huge living room/family room. The lower level also offer it's own kitchen and laundry. Ideal for revenue income to pay mortgage while still living comfortably. Backyard is fully fenced, driveway has room for 4 cars. Priced to sell! Call today to book your private tour. (id:29935)
Lot 40 Lucia Drive
Niagara Falls, Ontario
Introducing the Sereno Model by Kenmore Homes, nestled in the prestigious Terravita subdivision of Niagara Falls. This luxurious residence embodies elegance and modern design, providing an unparalleled living experience in one of Niagara's most sought-after locations. The Sereno Model offers a spacious layout with 4 bedrooms and 2.5 bathrooms, ideal for family living and entertaining. Each home is equipped with a kitchen designed for the culinary enthusiast, and to enhance your move, purchasers will receive a $10,000 gift card from Goeman's to select appliances. Elevate your lifestyle with the Sereno Model's impressive architectural details, including soaring 10-foot ceilings on the main floor and 9-foot ceilings on the second, creating an open, airy atmosphere that enhances the home's luxurious ambiance. The extensive use of Quartz adds a touch of sophistication to every surface, from the kitchen countertops to the bathroom vanities. The exterior of the Sereno Model is a masterpiece of design, featuring a harmonious blend of stone and stucco that exudes sophistication. The covered concrete patios provide a tranquil outdoor retreat for relaxation and entertainment, while the paver driveway and comprehensive irrigation system add both beauty and convenience to the home’s outdoor spaces. Located in the luxury subdivision of Terravita, residents will enjoy the serenity of Niagara’s north end, with its close proximity to fine dining, beautiful trails, prestigious golf courses, and the charm of Niagara on the Lake. The Sereno Model is more than just a home; it's a lifestyle. With its blend of luxury, comfort, and a prime location in Terravita, Niagara Falls, this residence is designed for those who seek the finest in home living. Discover the perfect backdrop for creating unforgettable memories with your family in the Sereno Model by Kenmore Homes. (id:29935)
11 Elvira Way
Thorold, Ontario
Gorgeous Home! Quality built by Niagara's Local and well known builder Rodgers Homes. This beauty is Loaded with upgrades. Sharp looking stone & Stucco contemporary exterior sitting on Huge irregular lot. Upon entering, a commodious and meticulously planned interior awaits. The open layout, graced with hardwood/tile floors, seamlessly unites the living space, Stunning Kitchen with Quartz countertops throughout and beautiful Crown Moldings. Sunlight pours in through ample windows, suffusing the rooms with a radiant and breezy ambiance. Huge backyard with Amazing Covered deck. Oak staircase will take you upstairs, 4 comfortable bedrooms present themselves, each offering a serene sanctuary for rejuvenation. The primary bedroom boasts a generously sized walk-in closet and a well-appointed 4-piece ensuite bathroom with Glass tiles shower and Dual Vanity. The remaining bedrooms share a well designed bathroom, ensuring convenience for all household members. Supplementary storage room and the laundry area are conveniently situated on this level. This residence is the epitome of ideal family living, entertaining, and quality lifestyle, and arguably holds a prime position in the heart of the Niagara. Book your private tour today! (id:29935)
3512 Barriere Lakes Rd
Barriere, British Columbia
Nestled in the heart of the North Thompson on Barriere Lakes Road, this stunning 138+ acre property offers a harmonious blend of pastures (40 acres) and forest. The Barriere River gracefully winds through the landscape, adding to the scenic beauty of this elite estate. Two walking bridges provide easy access, creating a serene country ambiance. The rivers presence & surrounding mountains enhances this property's allure. Riding/ATV trail encircles the property & an off-grid log cabin could serve as a perfect B &B. Only 15 minutes from all town amenities but within easy access to local recreational lakes & trails. An updated 3-bedroom mobile home offers a cozy space for you and your family. The large shop, two barns, animal shelters, and greenhouse provide opportunities for self-sufficiency--whether you want to raise livestock or cultivate your own vegetables. With water rights to the river, you can create lush pastures and a thriving garden. The property is subdividable, offering flexibility for future development. Whether you dream of building your ideal home, establishing a hobby farm, or simply relishing the tranquility, this property truly offers a slice of paradise. Listed by Royal LePage Westwin Realty. Call LB to view (id:29935)
3451 1 Highway
Belliveaus Cove, Nova Scotia
This oceanfront property offers a great blend of historic charm and modern comforts with panoramic views of Saint Mary's Bay and the Digby Neck. The comfortable century home features a large eat-in kitchen, living room with bay window, full bathroom, and laundry on the main floor. Upstairs are 3 cozy bedrooms, convenient half bath, and the landing area could be used for office space. Outside, you'll find +/-2.41 acres and +/-123 feet of water frontage with a path for private access to the shoreline. The property includes a greenhouse, 2 versatile sheds, and a good-sized shop perfect for hobbies or a small business. Garden spaces are filled with strawberries, asparagus, rhubarb, blueberries, fragrant roses and other flowers. Located in friendly Belliveaus Cove, this home is close to local amenities, schools, University Sainte-Anne, and is just a short drive to Digby and its famous seafood. Priced to sell, don't miss this opportunity to own a piece of Nova Scotia's coastal paradise! (id:29935)
20 Alberta Crescent
Lloydminster, Alberta
Welcome to 20 Alberta Crescent, a charming and solidly built bi-level home nestled in the mature and highly sought-after Alberta Crescent neighborhood. This well-maintained property features new laminate flooring, updated bathrooms, and fresh paint throughout. The large, bright sunroom provides an inviting space filled with natural light that can be used as a sun room, or another bbq hang out area. The open concept main living area creates ample space with the kitchen, dining and living area in the hub of the home, the kitchen has ample cabinet and counter space while still maintaining a functional layout, embrace the convenience of three bedrooms on the main floor. The updated basement has large windows creating a bright an inviting space with tons of room, the living room is spacious and bright there is a rec space that could easily be converted to another bedroom if desired. There is a massive bedroom with a walk-in closet and another full three piece bathroom and there is even more space in the laundry utility room. This home has had many updates and has been well cared for. The home also includes a single detached garage and central air conditioning for added comfort. With alley access and only one neighboring property, you'll enjoy enhanced privacy. Conveniently located near the outdoor pool and parks, this home offers both tranquility and accessibility. Don't miss out on the opportunity to make 20 Alberta Crescent your home! Sellers are related to listing agent. (id:29935)
2449 Waverly Place
Blind Bay, British Columbia
MUST SEE.. Newly remodelled corner lot house with parking on 3 sides (includes a steel framed boathouse) Inside features quartz countertops throughout, a gourmet kitchen with Bosch appliances, panelled fridge/freezer, 2 islands, a 48” gas stove and also a coffee bar. The kitchen walls and floor are clad in large ceramic tiles imported from Italy by Centani Tile. Separate Dining Room includes a custom built-in bookshelf with glass doors. Large laundry room with custom cabinets for extra storage. Master suite includes a walk in closet, floating fireplace and a desk nook that could double as a makeup vanity. A custom built metal stair rail leads you down to a second large living area with kitchen and bar. The lower level also contains two bedrooms a bath and separate entrance which could be used as an in- law suite. Book your appointment today to appreciate and discover the many features not listed. (id:29935)
7426 Island View Street
Washago, Ontario
You owe it to yourself to experience this home in your search for waterfront harmony! Embrace the unparalleled beauty of this newly built waterfront home in Washago, where modern sophistication blends seamlessly with nature's tranquility. In 2022, a vision brought to life a place of cherished memories, comfort, and endless fun. This spacious 2206 sq/ft bungalow showcases the latest construction techniques for optimal comfort, with dramatic but cozy feels and efficiency. Sunsets here are unparalleled, casting breathtaking colors over the sandy and easily accessible waterfront and flowing into the home to paint natures pallet in your relaxed spaces. Inside, soaring and majestic cathedral ceilings with fans create an inviting atmosphere, while oversized windows , transoms and glass sliding doors frame captivating views. The kitchen features custom extended height dramatic cabinetry, a large quartz island with power and stylish fixtures. Privacy fencing and an expansive back deck offer maximum seclusion and social space. Meticulous construction with engineered trusses and an ICF foundation ensure energy efficiency. The state-of-the-art Eljen septic system and a new drilled well with advanced water filtration and sanitization systems provide pristine and worry free living. 200 amps of power is here to service your needs. Versatility defines this home, with a self-contained safe and sound unit featuring a separate entrance, perfect for extended family or income potential. Multiple controlled heating and cooling zones enhance comfort with state of the art radiant heat for maximum comfort, coverage and energy efficiency. Over 10+ parking spaces cater to all your needs. The old rail line is decommissioned and is now a walking trail. Embrace the harmony of modern living and natural beauty in this fun filled accessible waterfront paradise. Act now to make it yours. (id:29935)
6131 Knights Drive
Manotick, Ontario
This exquisite bungalow offers a perfect blend of elegance, comfort & functionality. Upon entering, you're greeted by an expansive open-concept layout featuring high ceilings & refined finishes throughout. The main floor seamlessly integrates the living, dining & kitchen areas, ideal for both entertaining & everyday living. The kitchen is a chef’s delight, boasting newer appliances, quartz counters, a large island & eating area. Overlooking the spacious living area w a cozy fireplace, creating a warm & inviting atmosphere. A formal dining room & spacious office finish the main living area. The primary suite is a true retreat, featuring a luxurious ensuite, along w two more generously sized bedrooms divided by a spacious Jack & Jill. Descend the stairs to discover the fully finished basement w ample room. Outside, the property is equally impressive, landscaped front & back yards & outdoor living spaces perfect for barbecues or quiet evenings. This home offers both privacy & convenience. (id:29935)
62 Banchory Crescent
Ottawa, Ontario
Welcome to 62 Banchory crescent! This charming End Unit townhome boasts a deep 125 foot lot backing onto McKinley Park! Shirley Brook is a family friendly neighborhood with fantastic schools; located in the hub of Kanata North you've got all the amenities you need close-by including some great shops and restaurants just a stone's throw away. The main level is bright and sunny, featuring a wood fireplace to relax on those cold nights. And upstairs you'll find three good-sized bedrooms with a generous walk-in closet and ensuite bath. The basement offers additional living space that could be your office, workout room, or rec space for the kids. This home has been beautifully maintained and with a plethora of recent updates, it's perfect for first time home buyers, retirees looking to downsize, or investors looking to add a solid investment to your portfolio. Recent updates include: Roof/Gutters, Furnace/AC, All three baths, Flooring, Fence, Kitchen Counters, Appliances, Windows+ (id:29935)
35 Hanley Crescent
Edenwold Rm No. 158, Saskatchewan
A stunning Stone Pointe Estates acreage just minutes from the city, this home offers the convenience of city amenities and the privacy of a quiet country setting. Expansive walkout bungalow offering approx 4000 sq ft of luxury living nestled amongst expansive greenery. Superior construction and design offers a wide open floor plan with beautiful views of the meticulously landscaped, treed and groomed grounds. Generous entry leads to a massive great room with a wall of windows, gas fireplace, chef's dream kitchen, huge centre island and large dining area with garden doors leading to a raised deck overlooking your estate. Generous primary suite with full private bath and walk in closets. 2nd bedroom, guest bath and handy laundry/mudroom. Lower walkout level offers a massive recreation room with fireplace feature wall, 2 large bedrooms, separate wet bar and games room area and 3pc bath. Huge additional living space on the covered stone patio off the lower level is completely enclosed, heated and perfect for large gatherings offers a luxury indoor/outdoor space. Top quality materials and mechanicals throughout. Huge 26x40 attached garage is finished and heated with oversized center door. Additional detached garage is 27x36. Well established landscaping has an abundance of mature trees offering a forest like canopy of privacy encircling the fully fenced estate. House on town water. Underground sprinklers work off 7 zones from the private well to keep the grounds lush. Sweeping front and side driveways offers parking for all guests and additional RV vehicles. Truly a one of kind property. Call for a private viewing! (id:29935)
109 Redwood Dr
Moncton, New Brunswick
Welcome to this exquisite 1.5 storey residence with a double car garage, nestled in the enchanting Kingwood Park area, where the natural beauty of mature trees surrounds you. This home boasts one of the largest backyards in the Kingswood Park area, beautifully landscaped. From the front entrance, the main floor offers a welcoming family room to the left and a dining room to the right, seamlessly flowing into the beautifully renovated kitchen with ample cabinet space, a walk-in pantry, and a charming dining nook. Adjacent to the kitchen, you'll find another cozy living room featuring a see-through wood fireplace that you can enjoy from both the family room and the living room. From the kitchen, you can access the garage through a mudroom, which also includes a laundry area and an office space, as well as a half bath. Additionally, there's another half bath that complete this floor. The second floor features three bedrooms, including a spacious primary bedroom with two walk-in closets and a luxurious 4-piece ensuite. Another bathroom supplements this floor, along with plenty of storage space accessible from the primary bedroom or through the linen closet in the hallway. The lower level is partially finished, offering ample storage space and great potential for customization. You'll love the popular neighborhood of Kingswood Park, with its lush trees and green spaces that make you feel immersed in nature while being conveniently close to all amenities. (id:29935)
73 King St
Sackville, New Brunswick
**Investment Property Opportunity:** This versatile investment property features two distinct living spaces. The main floor includes 2 bedrooms, a 4-piece bath, a living room, and an eat-in kitchen. The lower level offers its own private entrance and comprises 2 bedrooms with egress windows, a 3-piece bath, a kitchen/dining area, and a living room, ensuring compliance with safety and insurance codes. Located within walking distance of Mount Allison University, downtown, and the library, this property is ideally situated for both students and professionals. Each apartment is equipped with mini-split units for efficient heating and cooling. While the old furnace is in good working order, it will require a new oil tank. Alternatively, new electric baseboard heaters have been installed for those who prefer not to use oil. Recently painted throughout, this property presents an excellent investment opportunity, whether you're looking for a mortgage helper or a rental property. (id:29935)
4325 Tecumseh Line
Tilbury, Ontario
LOOK NO FURTHER! THIS IS YOUR OPPORTUNITY TO OWN A CUSTOM HOME FROM AN INCREDIBLE BUILDER! BROUGHT TO YOU BY TORREAN LAND DESIGN+ BUILING INC. IS THIS BUILD TO SUIT 3-4 BEDROOM, 2 BATHROOM, 2000 SQ FT RANCH HOME ON A SPECTACULARLY 85.3' BY 200.78' LOT. CLOSE TO LAKE ST. CLAIR, CLOSE TO 401 ACCESS AND COUNTRY LIVING ALL IN ONE. CALL TO DISCUSS OR TO FIND OUT MORE ABOUT THIS EXECUTIVE BUILDER AND HIS WORK, YOU WILL NOT BE DISAPPOINTED! (id:29935)
48 Prince Street E
Kawartha Lakes, Ontario
Intown Bobcaygeon on a double sized lot (Zoned R2); A stone throws away from Bobcaygeon River, and Lock 32 on the Trent Severn Waterway. Walking distance to downtown Bobcaygeon, Elementary school, shopping, and all amenities. Combined living, dining area, bright kitchen, main floor laundry, 3 bedrooms, plus den, 1-4pc bath and workshop. Oversized driveway with plenty of space to build a detached garage. Electric Hot water tank (rental), furnace 2017. **** EXTRAS **** 631300261/631300262 (id:29935)
474 Eastlawn
Windsor, Ontario
Welcome home to 474 Eastlawn a picture-perfect ranch style bungalow situated in a highly sought after Riverside area. Enjoy easy one-level living with 3 good sized bedrooms, 2 full baths, spacious Livingroom, dining room, family room, and laundry all on main floor. Large yard with 50' frontage & a detached garage. Ideal home in a charming neighborhood, near excellent schools, parks, and all amenities. Call today. NOW TAKING OFFERS AS THEY COME! (id:29935)
1863 Westcott Road
Windsor, Ontario
Situated in the central part of Windsor, this 3 bed, 1 bath home has been well maintained by the same owner for the past 25 years. This home is perfect for a small family, first time buyer or retirees. Updated kitchen and bath, laundry room can be converted into a 4th bdrm as an option, detached garage and above ground pool are just a few features I know you'll love. Close to the Ford Test Track, schools, shopping and bus route. Call the Listing Agent today to book your own private tour. (id:29935)
1276 Maple Crossing Boulevard, Unit #1508
Burlington, Ontario
Welcome to the Grand Regency! This exquisite 1-bedroom plus den unit epitomizes urban living in Burlington. As you step inside, you're greeted by an abundance of natural light flooding through floor-to-ceiling windows, offering million dollar view of Lake Ontario and escarpment. Some days you can even see the Toronto skyline. The spacious bedroom seamlessly connects to a walk-through closet, leading you to a luxurious 4-piece bathroom adorned with modern fixtures. Recent updates include freshly laid wood-like flooring and a fresh coat of neutral paint, creating a welcoming ambiance that complements any decor style. This unit comes with the added bonus of a double-sized locker, providing ample storage space (#111A) for all your belongings. Security is paramount, with 24-hour surveillance ensuring your peace of mind. Within the building, an array of amenities awaits, from fitness facilities to entertainment lounges, catering to your every need. Outside, discover a vibrant neighborhood brimming with life. Explore the nearby parks, stroll along the lakefront, or indulge in retail therapy at the nearby shopping districts—all within easy walking distance. With schools and public transit conveniently close by, every convenience is at your fingertips. Don't let this opportunity pass you by. Experience the unparalleled lifestyle offered by the Grand Regency. Act now and seize the chance to make this urban sanctuary your new home. Opportunities like these are rare—make your move today! (id:29935)
7156 196a Street
Langley, British Columbia
Impressive custom-built 6-bed, 4-bath home offers 3737 sqft of updated elegance, perfect for families. Grand entrance with double staircase, along with an open main floor plan, it's tailor-made for entertaining. Nestled on a spacious 4750 sqft private lot, it provides ample room for children to play on the quiet no-thru street. Its superb location allows easy access to schools, parks, transit, and shopping. Outdoors, enjoy a brand new fence, a vast deck nestled in mature trees for privacy, ideal for summer BBQs and family gatherings, alongside a garden shed and natural gas hookup. Moreover, the basement boasts an almost brand new legal suite with a separate entrance, adding versatility and value to the property. Perfect blend of centrality and tranquility in this exceptional home. (id:29935)
15556 Goggs Avenue
White Rock, British Columbia
Welcome to this stunning 3-bed, 3.5-bath home in central White Rock, boasting a south-facing yard for natural light with mature trees. Enjoy modern upgrades throughout, including a gourmet kitchen and a spacious living area which opens up on the patio overlooking a beautiful yard. The luxurious master suite has a vaulted ceiling, and enjoys two walk-in closets! Discover a separate basement suite with a glass-enclosed patio, perfect for guests or rental income. Outside, entertain on the concrete patio or relax in the landscaped yard. Additional features include AC, upgraded electrical, and aluminum roof softening. With its prime location and upscale amenities, this home is a must-see! Schedule your showing today! (id:29935)
275 Larch Street Unit# H506
Waterloo, Ontario
Perfect For Investors Or University Parents. Vacant Possession Available. Spacious Condo in Unbeatable Location with Covered Parking Included, This is a Rare Combination to Have Around Universities. Few Minutes Walk From Both Wilfred Laurier University And The University Of Waterloo, While Close To Ion/Lrt Transit And 5 Mins To Highway 7/8. Very Bright Fully Furnished Two-Bedroom and Two Full Bathrooms Modern Condo With Huge Balcony To Enjoy. Features All Kitchen Stainless Steel Appliances, Carpet-Free Living Spaces Throughout, And An Open-Concept Living Area. Private In Suite Laundry. Internet, Water, And Heat Included In The Condo Fees. Only Hydro Is Extra. (id:29935)
176 Lissington Drive Sw
Calgary, Alberta
Featuring an extra-wide cornet lot at 176 Lissington Drive, where luxury harmonizes with comfort in every detail. This exquisite property, built by Nascent Builders in the community of North Glenmore Park, is within walking distance to nearby schools, parks, and restaurants. Upon stepping into the heart of the home, you'll be greeted by a bright dining area with built-in cupboards, 10 ft smooth painted ceilings, and wide-plank engineered oak hardwood flooring. Proceeding to the gourmet kitchen, equipped with high-end appliances, a massive 14 ft island, Quartz Countertops, full-height oak cabinets, and a beautifully selected backsplash, this culinary masterpiece is sure to inspire your inner chef. The open floor concept plan seamlessly connects the kitchen to the living and dining area, creating an inviting atmosphere for gatherings with loved ones. Cozy up by the gas fireplace with built-ins, illuminated by natural light streaming through the double sliding patio doors. A walk-in pantry and mudroom offer added functionality, keeping your home organized and clutter-free. Venture upstairs to discover a luxurious retreat in the master bedroom with a vaulted ceiling, walk-in closet, and a spa-like ensuite bathroom featuring dual vanities with Delta Trinsic faucets, a soaker tub, a huge walk-in shower with a rainfall showerhead, and indulgent in-floor heating. The upper floor offers 9 ft ceilings with 8 ft doors throughout. Two additional bedrooms, a full laundry room with Quartz Countertops, and a full bathroom complete the upper floor of the house. The fully finished basement offers extra storage underneath stairs, a wet bar with a wine fridge included, roughed-in security features, roughed-in speakers, roughed-in in-floor heating with 9 ft ceiling height. Also, a separate gym, 4th bedroom, full bathroom, and spacious rec room - perfect for hosting movie nights or entertaining friends. Outside, you can enjoy the full-width rear deck, south facing yard and a double gar age offers convenient parking, The landscaping and lot fencing will be done in spring. Don't miss this opportunity, schedule your showing today, and experience the unparalleled elegance of 176 Lissington Drive. (id:29935)
5809 Belle Rose Line
Pain Court, Ontario
Welcome to quiet country living with open spaces & skyline views! Minutes away from St. Clair Conservation Area and boat access to Lake St. Clair. Home built 58 years ago and lovingly cared for by the original owners. Features a large bedroom attic with loads of storage space, and a main floor bedroom, laundry room, bathroom and an open-concept kitchen and living room. The basement has four rooms with hydro and water hookups for another kitchen or laundry room. There is a spacious sunroom as well as an oversized attached storage room with numerous potential, along with an outdoor shed with concrete floor and electricity. The property features a deep water well and a septic tank system. Camera system, armoires, sump pump and battery backup included (see other inclusions). The accessible lids and risers on the septic tank were installed in 2022 for easy maintenance. SELLER RESERVES RIGHT TO ACCEPT OR DECLINE ANY OFFER AND THE PROPERTY IS BEING SOLD ON AN 'AS IS, WHERE IS' BASIS. (id:29935)
316 340 Ginger Drive
New Westminster, British Columbia
Centrally located in a quiet and desirable neighbourhood, just north of Victoria Hill and adjacent to Queens Park, Canada Games pool and rec centre. Steps away from Skytrain with 20 minute ride to Downtown Vancouver. 3 minutes away from the Pattulo Bridge and Burnaby, easy access to Douglas College, BCIT, SFU. Great and affordable starter home or rental investment condo. (id:29935)
12251 92 Avenue
Surrey, British Columbia
Welcome to ORCHARD LAKE! A unique complex designed by Andre Molnar around a small private lake. Well-maintained 3BR 2BTHCorner Rancher Townhouse. Unit faces the street with direct access- feels like half duplex. Offers A/C, s/s appliances, street access, front and backyard. Master bedroom with en-suite and large, mirrored closet. This home features 2 parking including 1 Car Garage. Backyard that opens onto the private lake. Conveniently located close to everything- Nordel Crossing Shopping Centre, Walmart, restaurants & shopping centres surrounding Scott Road. Steps to Kirkbride Elementary, LA Matheson Secondary. Rentals Allowed and Pets Allowed. (id:29935)
11803 Sideroad 18
Wainfleet, Ontario
OWNER HAS DONE IT ALL. GREAT GET AWAY OR YEAR ROUND HOME JUST STEPS FROM BEAUTIFUL SANDY BEACH. INTERIOR HAS BEEN COMPLETELY REDONE WITH RUSTIC OPEN BEAMED CEILINGS, CUSTOM DESIGNED KITCHEN AND QUARTZ COUNTERS. LOADS OF NATURAL DAYLIGHT IN MAIN LIVING AREA, SPA LIKE SHOWER PLUS SOAKER TUB. MOST WINDOWS HAVE BEEN REPLACED, PATIO DOORS OFF LIVING ROOM LEADING TO PERGOLA COVERED PATIO AREA. GAS FIREPLACE FOR THOSE CHILLY FALL NIGHTS AND SOON TO BE SNOWY WINTER DAYS. (id:29935)
12407 Coldstream Creek Road
Coldstream, British Columbia
CHECK OUT THE NEW PRICE FOR THIS KALAMALKA LAKE ESTATE! Imagine-450 feet of level waterfront for you alone! Escape to one of the shaded areas or enjoy the full sun on the fabulous registered dock. The original 1909 home and boathouse were carefully reworked taking care not to disturb the mature setting and the massive oak tree that centers the grounds of this incredible 2.49-acre estate. The owners enhanced the grounds with a selection of trees and shrubs for more seasonal color and privacy. The home, guest home, and beach house are designed with massive timbers, clay tile roofs, and incredible stonework to blend into the park-like setting and give the impression of a long-established estate. Stone walls and lichen-covered stairways line the paths that connect the buildings and the Kalamalka lake beach! The lighted driveway circles the property for easy access and will over two impressive, gated entrances. The main entrance crosses over a man-made, re-circulating creek that appears to disappear into a stone culvert under the road, and the privacy wall along the east side features a welcoming water feature. Set slightly above the lakeshore, the main home enjoys the magnificent lake and lighted evening views while being almost hidden from lake-goers. The guest home and beach house are ready to enjoy and the Seller's builder will work with you to finish the approximately 16,000 sq. main home. Truly incredible value! (id:29935)
407 Princess Anne Court
Oakville, Ontario
Welcome to this beautiful home in Kerr Village! Nestled on a quiet court, this freshly painted, meticulously maintained bungalow sits on a generous pie-shaped lot, offering both privacy and ample outdoor space. The inviting backyard features a deck & patio area, perfect for relaxation. Updated kitchen w/stainless steel appliances, sleek countertops & backsplash. The open-concept dining and living areas are perfect for family gatherings. Three comfortable bedrooms and an updated bathroom w/heated floors on the main floor. The finished basement w/fourth bedroom and an additional bathroom, extra living space for a family room, home office, gym, or guest suite, complete w/FP and bar area. New windows and doors were added in 2022 and 2023. Detached double car garage, providing ample storage and parking. Prime location in a highly sought-after neighbourhood and close proximity to vibrant shops, restaurants, and parks. This charming bungalow offers a perfect blend of comfort and convenience. (id:29935)


