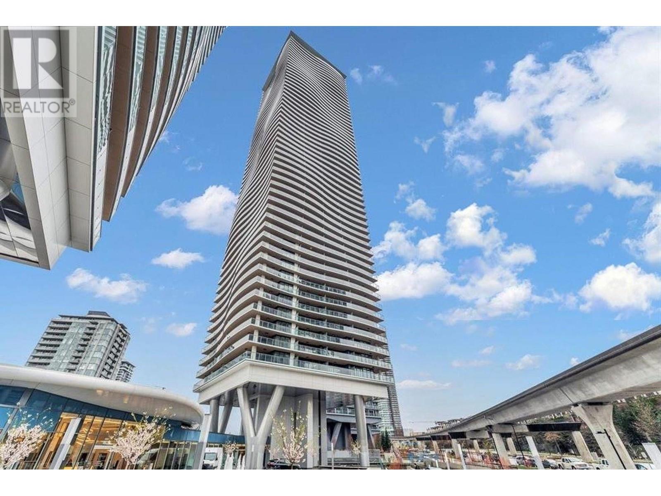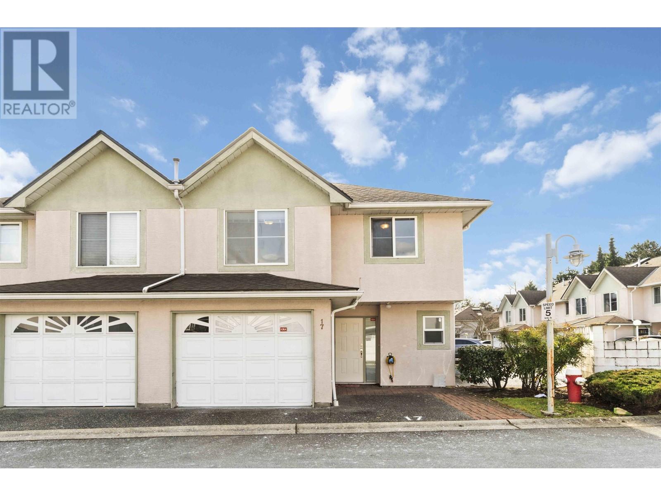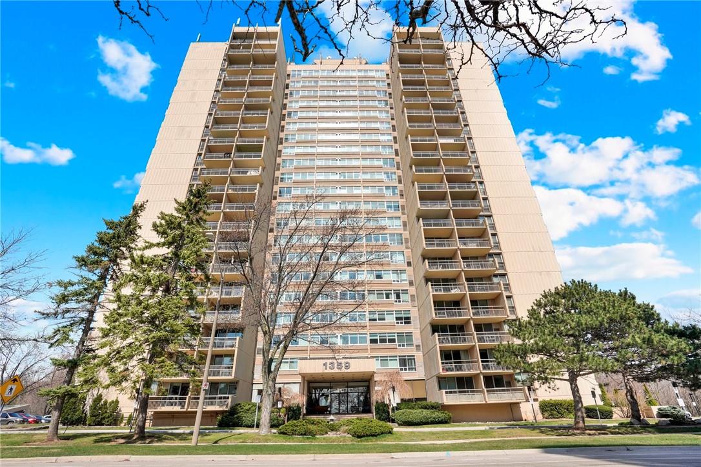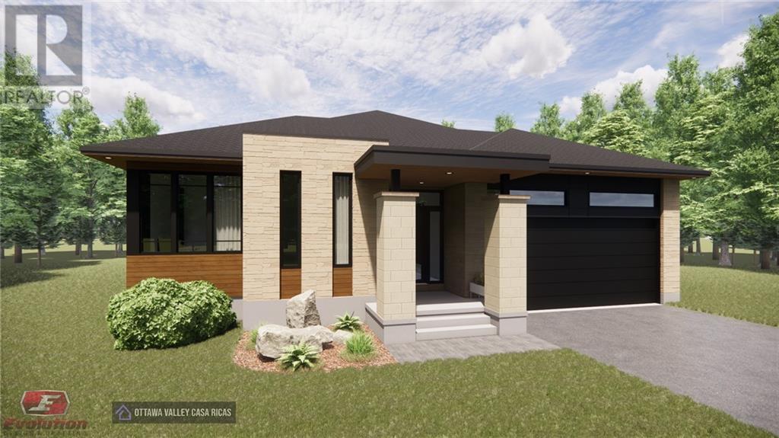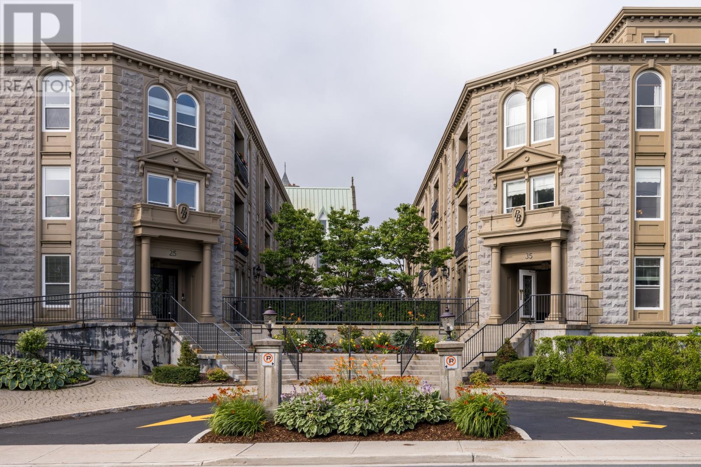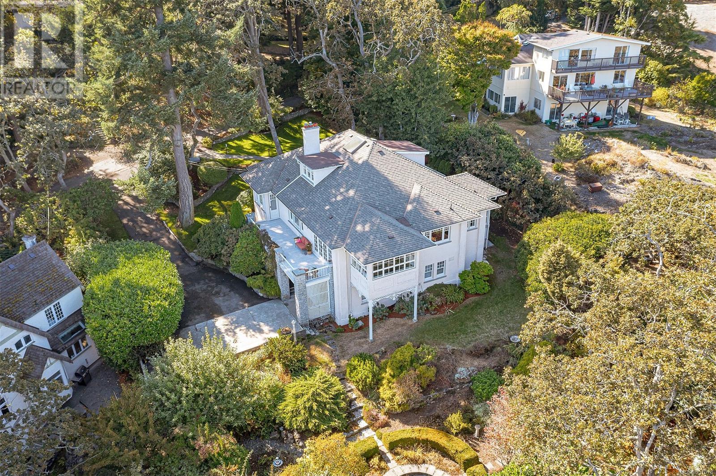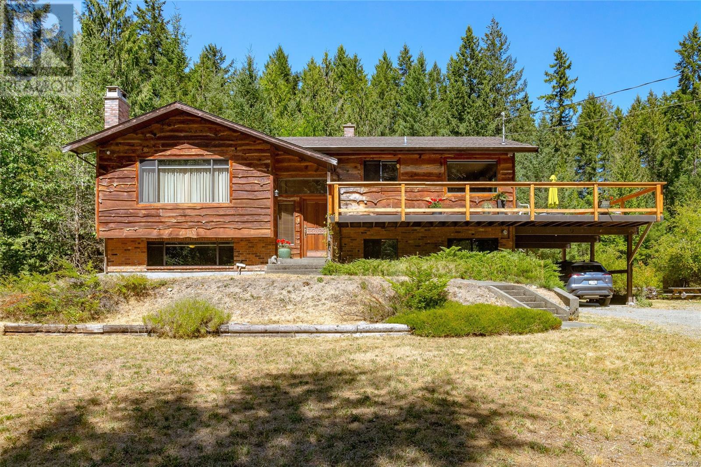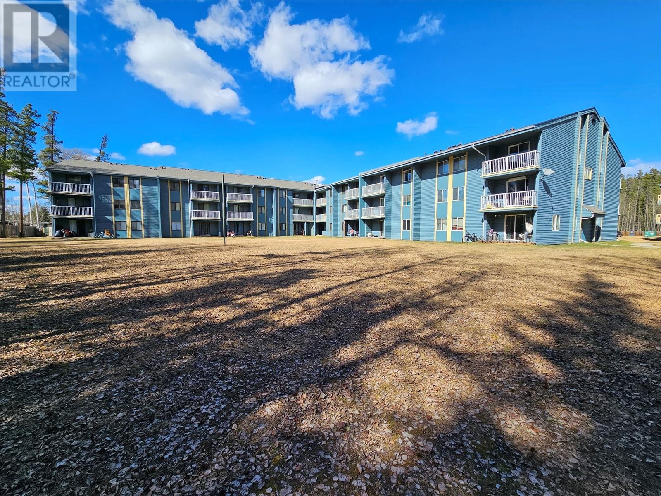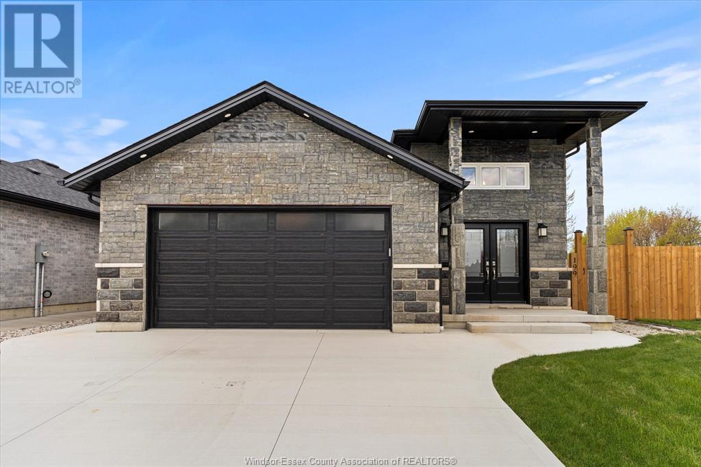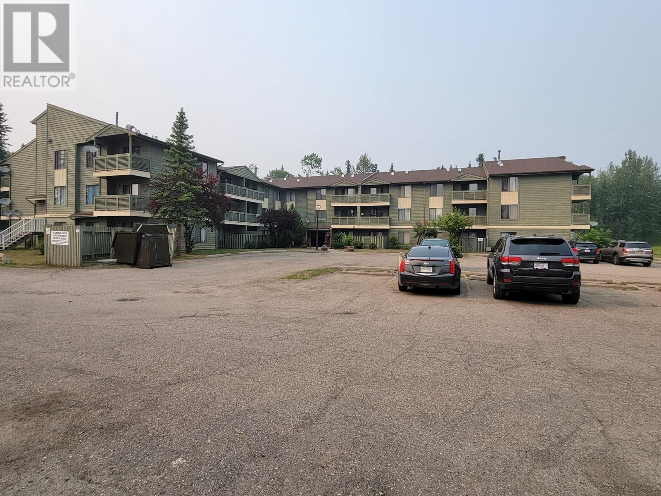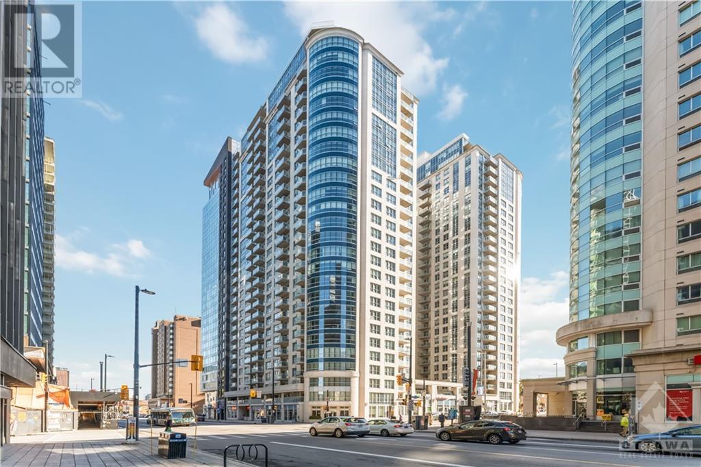3403 4880 Lougheed Highway
Burnaby, British Columbia
Brand new Higher Floor North West Facing 2Bed+Den unit with EV parking at Concord Brentwood TOWER C. 868SF, Big balcony, beautiful view of mountain and city. Bright & modern, Enjoy 13-acre urban park, green pathways, Club House, a future school and daycare - all within famous Concord Brentwood community. Walk to the skytrain and across the major redevelopment of Brentwood mall. Nearby schools are thunderbird elementary, alpha secondary school and bc institute of technology. (id:29935)
17 10080 Kilby Drive
Richmond, British Columbia
Centrally located Savoy Garden! Thoughtfully renovated 2 storeys townhouse-South-North facing Duplex style.Spacious with 3 bedrooms, 3 baths, great value/investment with pride of ownership. New Painting, New flooring in the maimain floor, Some new lightings, New Blinds etc. Live like House! This end-unit family home showcases an updated kitchen with new cabinetry, quartz countertops & stainless steel appliances. The main floor area features a spacious living room with a gas fireplace & a formal dining area. There is a fully fenced back yard plus an extra-large side yard that is for your exclusive use. Upstairs is 2 bedrooms plus an expansive primary bedroom with a walk-in closet & an ensuite bathroom. This well cared for home complete with a single car garage & one parking spot. (id:29935)
1359 White Oaks Boulevard, Unit #507
Oakville, Ontario
Location! Location! Beautiful immaculate 2 bedroom, 2 bath bright Condo close to major hwys and transit. Updated Kitchen features Stainless Steel appliances, Granite Countertops and Breakfast Bar. Formal dining room with large window. Primary Bedroom has walk-in closet and 2 pc ensuite. Good size 2nd bedroom. 4 PC main Bathroom. In suite laundry with storage shelving. Large Balcony overlooks park. This home is carpet free and spotless! Building amenities incl pool, sauna, gym, library and workshop. Walking distance to Oakville Place. Close to restaurants, GO Trains, downtown Oakville, Sheridan College and much more. (id:29935)
Eddy Street
Pembroke, Ontario
Welcome to Eddy Estates, the latest executive subdivision coming to the city of Pembroke. Tucked away in a quite neighbourhood within walking distance to the West End Mall & backing onto the Algonquin trail, this development provides the opportunity to access almost 300 kms of multi use trails throughout the Ottawa Valley, just minutes from your front door. "The Cabana" is the first model offered by Casa Ricas homes and the sleek contemporary design highlighted by stone accents give this home superior curb appeal. Bright & open concept main floor layout offers 1458 SQFT of living space with 3 bedrooms, 2 bathrooms, & highlighted by the massive primary bedroom with spacious walk in closet and 3 piece ensuite. Eat in kitchen complete with corner pantry and sprawling island, flows seamlessly into the living/dining room flooded with natural light and providing access via patio doors to the back deck. Tarion new home warranty provides peace of mind for years to come! . (id:29935)
12022 83 Avenue
Grande Prairie, Alberta
IMMEDIATE POSSESSION WITH $5000 APPLIANCE PACKAGE! "The Holden" by Little Rock Builders is situated on a great lot in Kensington backing onto and facing a lake and only a short walk to the park! The main level offers a nice entryway, powder room, big dining room, large kitchen, and spacious living room with a view. The tall ceilings, modern colors and stylish touches will leave you wanting this house! The upstairs of this home offers a bonus room, full bathroom, laundry room, 2 big bedrooms plus a beautiful master bedroom that includes an en-suite and walk-in closet. Great lot, great location and a great builder! Take a look today (id:29935)
35 Bonaventure Avenue Unit#119
St. John's, Newfoundland & Labrador
Sought-after 1,600sf. Place Bonaventure corner condominium oriented in a private sun-exposed positioning of Building No. 35 and maintaining an exceptional floor plan complete with luxurious interior finishes. New mini-split, hardwood, kitchen and vanity cabinets, built-ins, marble counters and backsplash, stainless steel built-in appliances, two electric fireplaces, eloquent crystal lighting and hardware, built-in sound, custom window coverings, composite balcony flooring, and two custom glass showers. Beautiful white kitchen offset from light-filled open concept living space. Master Bedroom Suite including electric fireplace, well-appointed ensuite, and large walk-in closet. Guest Bedroom plus Den. This unit is very impressive from the moment you enter the marble detailed vestibule. Secure storage room located directly across the hallway. Dedicated one car garage parking. Immediate accessibility to Merrymeeting Road Sobeys and NLC shopping, The Rooms, Holy Heart Theatre, and Downtown. Courtyard with BBQ and reflection pool, exercise room + common room, resident manager, and video surveillance. Well-managed Condominium Corporation with substantial Reserve Fund. Condo living at its finest. (id:29935)
50 Sylvan Lane
Oak Bay, British Columbia
In 1925, the architecturally designed home by Samuel Maclure underwent extensive renovations in 1997, skillfully executed by local Victoria designer Bruce Wilkin. Nestled on a serene lane amidst well-established gardens and towering fir trees, this residence still retains its timeless charm, much akin to its appearance nearly a century ago. Notably, the front of the house exudes a sense of modesty, while the rear portion gracefully opens up to a private, meticulously landscaped formal garden. Upon entering, a striking first impression unfolds within the arched central hallway, adorned with walls featuring a striated yellow pattern and a captivating silver leaf ceiling. Throughout the home, fir and oak floors add warmth and character. The renovated kitchen, complete with a coffered ceiling, seamlessly combines contemporary sensibilities with an antique aesthetic. The master en suite echoes the kitchen's cabinet design, showcasing elegant granite countertops and chrome knobs.The formal living room bathes in natural light, thanks to its well-placed windows, and features a propane insert for added comfort. Maintaining its historical authenticity, the original radiators continue to provide warmth and charm to this cherished home. A sunroom adorned with a gilded gold finish boasts slate flooring and offers picturesque views. This home is thoughtfully designed with a formal dining room adorned with leaded glass built-ins, a cozy sitting room featuring antique cupboards, and an additional fireplace insert nestled beneath an intricately carved fir mantel. Upstairs the house has a 3rd bedroom and 4 pc bath. Outside features a private lot with a delightful English garden plus lovely southeast views of Mt.Baker to McNeill Bay.The Maclure home maintains its original charm while being effortlessly livable. (id:29935)
4455 Pollock Rd
Duncan, British Columbia
OPEN HOUSE SATURDAY APRIL 27 cancelled. Welcome to this stunning 14.86 acre property perfect for nature lovers and those who enjoy a cozy and peaceful atmosphere. Property is zoned A-2 with future potential to subdivide into lots or build a second home and has the potential of smaller lots but would have to be rezoned (buyer to verify). Income potential from the timber that could be cut and sold while still maintaining the beauty and privacy of this acreage. Located only 10 minutes from the city of Duncan this home is truly a rural retreat. Nestled on a clearing amongst the towering trees is a lovely 2300 sq. ft. home with 3 bedrooms and 2 bathrooms. Inside you’ll find a sunken living room with a large, cozy wood-burning heatilator fireplace for those chilly evenings. Also equipped with a heat pump for air conditioning in the summers or radiant heat in the winter. The well appointed kitchen has newer appliances with the warmth of solid oak cabinets. The eating area opens out onto a large deck perfect for morning coffees to enjoy birds, wildlife or evening barbecues with friends or simply unwinding after a long day. The lower level features a large recreation room with a pool table and another wood-burning fireplace perfect for hosting guests. Large laundry room with cabinets and counters with a lot of extra storage space. The spacious workshop will impress any buyer. Back outside you will find a wood shed and an outbuilding with 11 ft. ceilings to store outdoor equipment and lots of parking for RV’s, boats and toys. Discover the hidden trails leading to the Cowichan Valley Trail. Don’t miss out on the opportunity to make this property a truly special place to call home. *Listed Below Assessment* (id:29935)
212 Spieker Avenue Unit# 115
Tumbler Ridge, British Columbia
Introducing a remarkable opportunity to own a beautiful, 1-bedroom, 1-bathroom condo in the heart of Tumbler Ridge! This 640 sq ft beauty has undergone amazing renovations with attention to every detail. Quality defines every inch of this place, presenting cozy yet spacious living. Nestled in a great-location, this condo presents easy access to all your necessities, from eateries to entertainment, making it a prime spot in a close-knit, vibrant community. This dazzling condo is the perfect blend of comfort, convenience and affordability, given it's a far cheaper option than renting. An amazing chance for first time home buyers or those simply wanting to downscale. It's not just a home, but a lifestyle, captivating surroundings, lush green. Feel the community love light up your life! Easy possession ensures smooth transition and immediate move-in. An opportunity like this doesn’t knock twice! Embark on a new chapter of your life right here at Tumbler Ridge. Call us for a tour today! (id:29935)
199 Thomas Avenue
Chatham-Kent, Ontario
Discover modern elegance in this 1-year-old raised ranch, nestled in the picturesque town of Wallaceburg. Boasting a striking stone exterior, this home offers a spacious 1310 square feet plus a fully finished basement. The layout includes 2+1 bedrooms and 3 full bathrooms, featuring a private en-suite for added luxury. Experience the joys of cooking in an open-concept kitchen equipped with a center island and pristine porcelain tiles that extend into the living area. Extra windows flood the space with natural light, enhancing the hardwood floors found in all bedrooms. The expansive basement provides a large family room, an additional bedroom, and a third bathroom, perfect for guests or family. Outside, the double garage and drive pave the way to a private, fenced yard with a covered deck—ideal for entertaining or peaceful relaxation. Located within walking distance to schools and close to parks, this home combines convenience with contemporary living in a family-friendly community. (id:29935)
185 Chamberlain Crescent Unit# 212
Tumbler Ridge, British Columbia
Where can you own a property this cheap? Grab onto this one as it will not last. Comfortable 1 bedroom condo with 602 sq ft of livable space that is located on the second level of 185 Chamberlain Crescent. Spacious bedroom, u-shape kitchen, 4-piece bath, cozy dining area with combined living area, sliding glass doors to a nice size balcony located on the sunning side. There are so many positive reasons why to buy this affordable property. Tenant currently in place who would like to stay or you can make this you home sweet home. If they may interest you, let us know. (id:29935)
242 Rideau Street Unit#2005
Ottawa, Ontario
Step into sophistication with this stunning luxury downtown condo boasting breathtaking sunset views and unparalleled convenience. Perfectly situated in the heart of the city, with proximity to all amenities, including the Rideau center, University of Ottawa and Byward market all within easy walking distance.Take advantage of the exclusive perks, including access to an indoor pool, theater, fitness facilities, outdoor patio area, and unwind on your private covered balcony, the perfect retreat after a long day. This spacious 1 bed, 1 bath unit comes with in-unit laundry, fully equipped kitchen with upgraded cabinetry and can be move-in ready with premium furnishings. Rest easy with the added security of private underground parking, a storage locker, and a dedicated concierge at the main entrance. This condo has been meticulously maintained and offers a turnkey solution for discerning buyers. This gem offers an ideal sanctuary for everyone from first time buyers to savvy investors. (id:29935)

