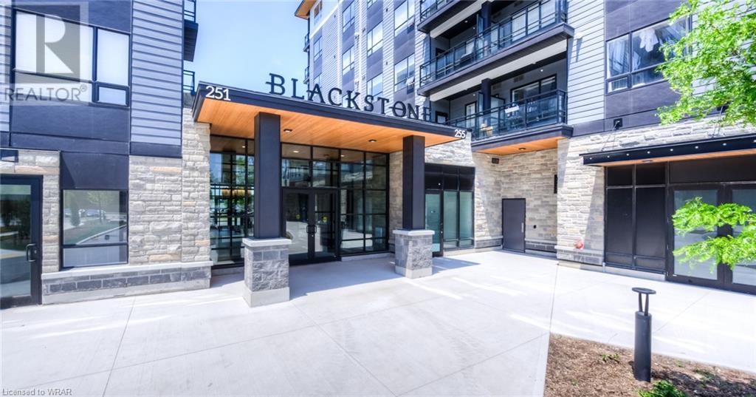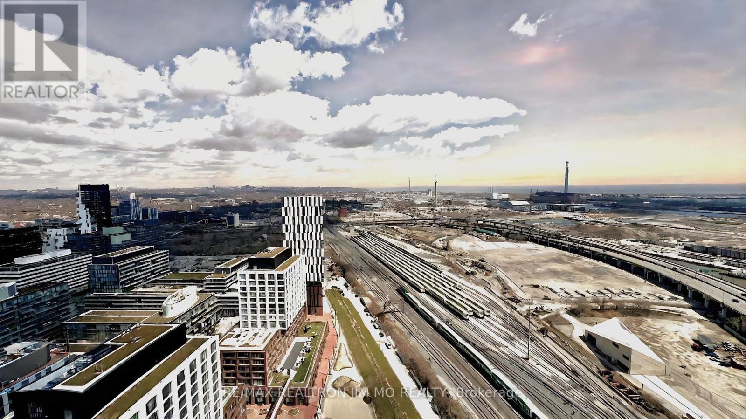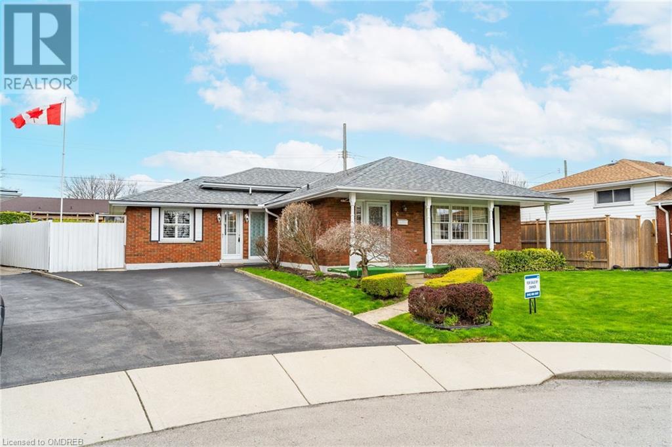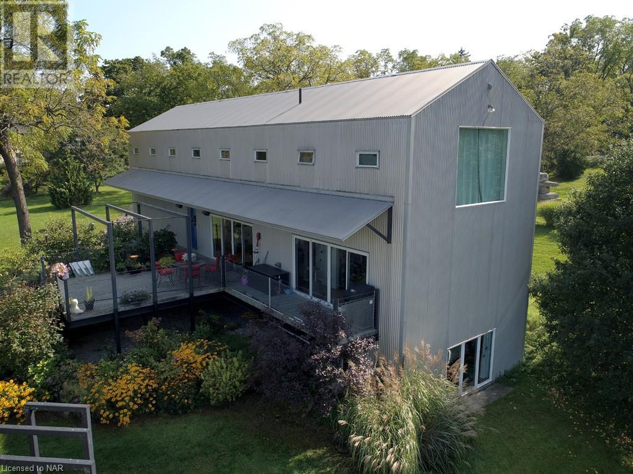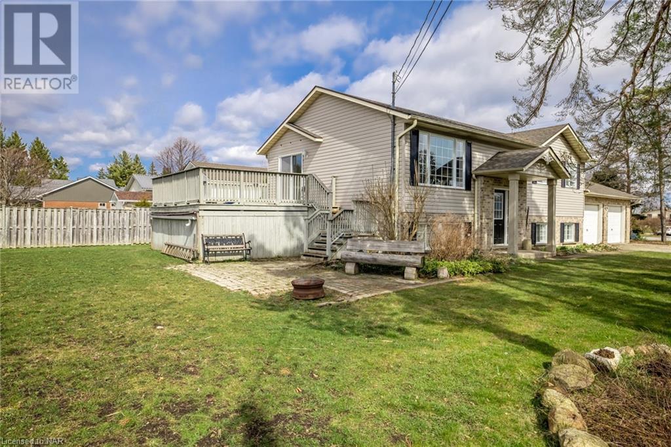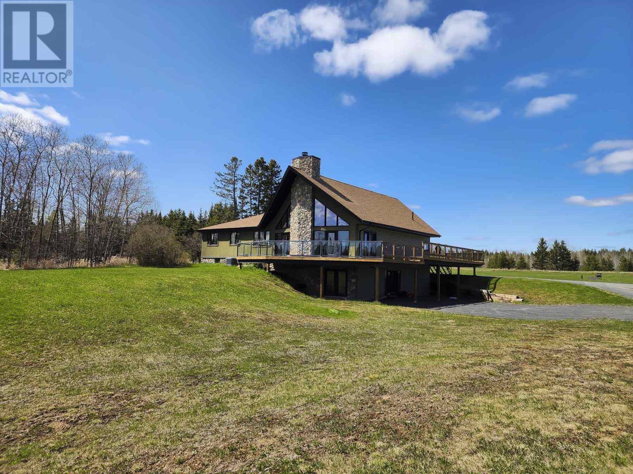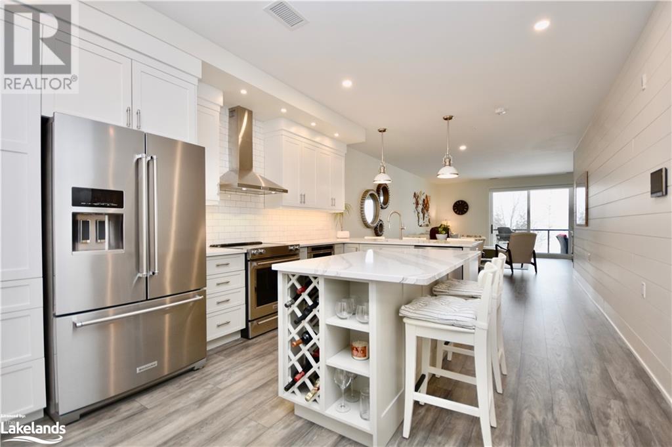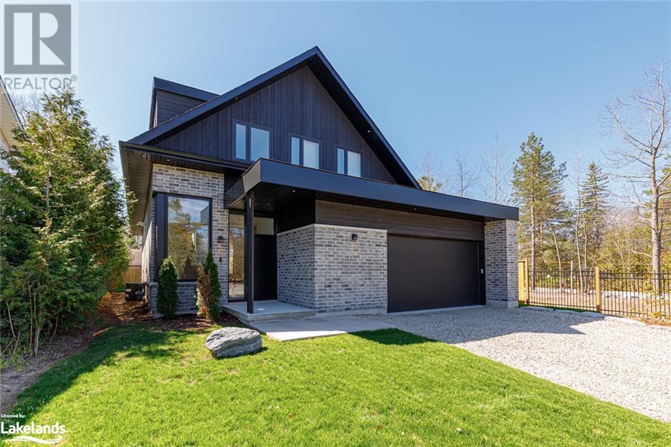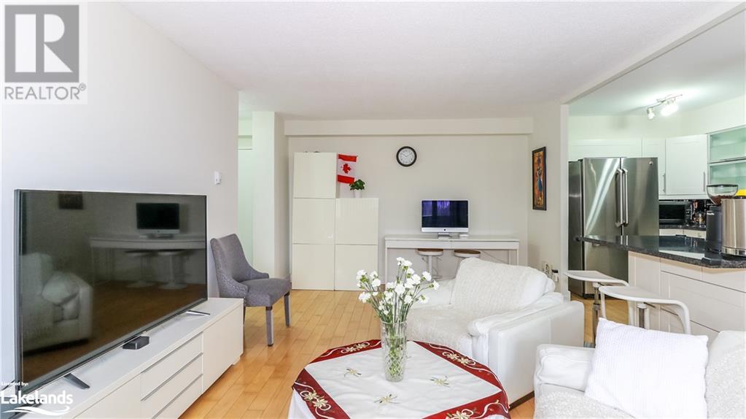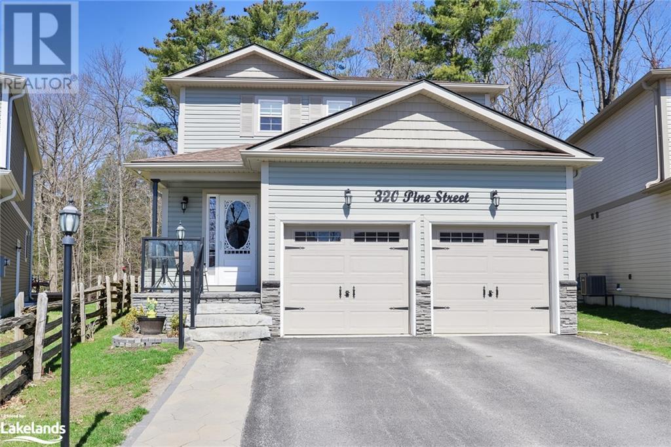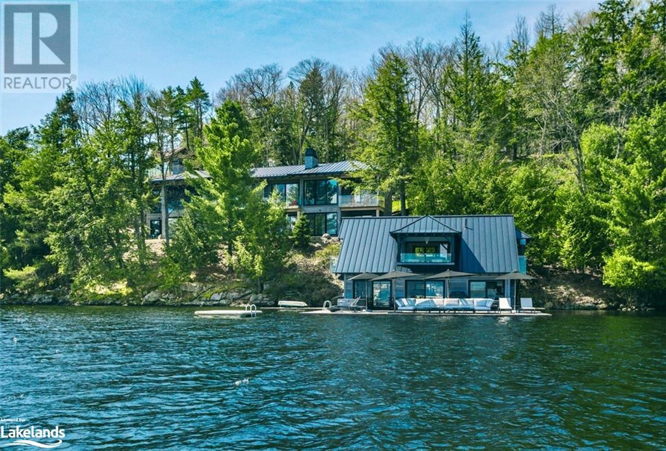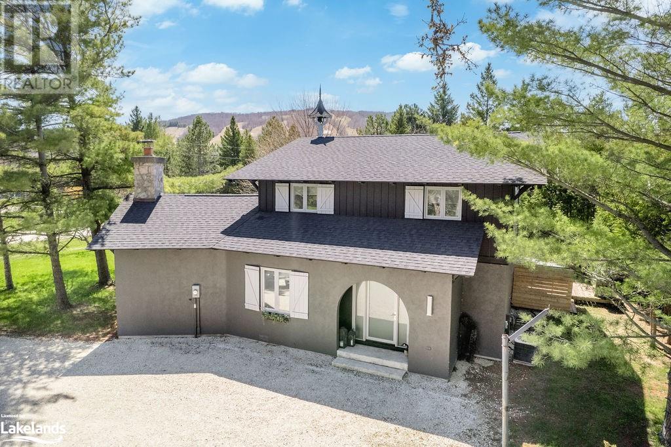251 Northfield Drive E Unit# 620
Waterloo, Ontario
Welcome to the beautifully designed Blackstone community. With its gorgeous exterior, outdoor terraces and hot tub, bbq's and patios, and proximity to greenspace, walking trails and modern conveniences, you will want to hurry home at the end of your day. With a stylish mix of condos, and lower level shops and restaurants, you may never want to leave. The building has so many amenities, including gym, shared working spaces, dog wash station, bike storage, and a gorgeous party room. This is a top floor suite, with great city views, with 2 full bedrooms and a den for extra workspace or dining. The kitchen boasts white cabinetry, with subway tile backsplash and quartz counters. S/S appliances and space to add a centre island if desired. Living room has sliders to the balcony allowing tons of natural light. The Primary bedroom has a walk-in closet, ensuite 3 pc bath with glass wall shower. With a second good sized bedroom, and another 4 pc. bathroom it feels spacious and bright. Custom blinds for all windows, easy care luxury vinyl in the main living areas, and in-suite laundry is an added bonus. The best news of all is that this unit has a deeded underground parking spot right across from the elevator as well as a deeded storage locker. One of the few units that has both great parking AND extra storage- and you OWN it! No more scraping off your car in winter! Located on a bus line, close to LRT, near 8 parks, golf, groceries, Conestoga Mall, St. Jacobs market and minutes to Uptown Waterloo, and the University district. Book your showing today, and come fall in love. Click link for video: https://youtu.be/yzhvs6XhxD8 Current tenants have cared lovingly for the space- and have now purchased a home- It's time to make this one yours. Not holding offers (id:29935)
3106 - 390 Cherry Street
Toronto, Ontario
Fulfilling Your Luxury Dream Home with This Stunning South-East Exposure Unit! You Can Enjoy the Unobstructed 180 Degree City and Lake View in The Living and L Shape Large Balcony. Spacious 1199 sqft with 9 ft Ceiling. Floor to Ceiling Windows All Around in This Sunlight Filled Corner Unit. Hardwood Floor Throughout. Two Split Ensuite Bedrooms and A Powder Room. Open Concepted Kitchen with Stainless Appliances. Unit Also Rarely Includes with 2 Parkings and 1 Locker. Close to All Amenities: Famous Christmas Market, Many Art Galleries, Theatres, TTC, YMCA, Shops and Restaurants Etc. It's the Perfect Place to Explore Your Urban City Living Style. **** EXTRAS **** Stylish Building Amenities: 24 Hours Concierge, Fitness Room, Yoga Studio, Steam Rooms and Sauna, and a Swimming Pool. (id:29935)
6 Crozier Court
Hamilton, Ontario
Immaculate brick backsplit on a quiet family friendly court! Original owners for over 50+ years, pride of ownership throughout. Offering 3 generous bedrooms w/new carpet (hardwood underneath), 4 pce. bathroom w/linen closet, plus two additional 2 linen closets! Updated eat-in kitchen w/gas stove top, new backsplash, black dbl. sink, & new counters. Open concept dining room & living room w/bay window overlooking the covered front porch & manicured gardens. New laminate floors throughout the main floor. Sliding doors (w/ California shutters) off the family room lead to your large fully fenced yard. Separate side entrance leads downstairs to the laundry room, a finished rec.room w/wet bar rough in, beautiful brick surround gas fireplace and an updated 3 pce.bath with W/I shower; perfect for an investment suite or in-law set up. One more level below you will find the mechanical room, workshop, cold cellar & full crawl space. The storage space is endless! Close to schools, parks, shopping, public transit & highway access. Roof (2020), Furnace (2019), AC (2022), Most windows updated, Kitchen updated (2018) (id:29935)
1437 Ridge Road N
Fort Erie, Ontario
Presenting this ONE OF A KIND, Beautifully Designed just under 3,000 Sq. Ft. of living space 2 Storey Home and breathtaking landscaped 1.55 acre tranquil property. Private Pond, Plenty of Mature Trees, Perennial Gardens and picturesque views all around overlooking wide open spaces and horse pasture farms. Main floor features 2 Piece Bath, Ash Hardwood Flooring, Grand Eat-In Kitchen with custom cabinetry, stainless-steel countertops, water-filtration system, 25 Ft. cathedral ceilings with an abundance of skylights to bring in plenty of natural light and inside entry access from an attached high ceiling 2 car garage. Sliding doors from the Kitchen and Living room allow access to your large back deck sitting area. Lower Level Features Polished cement floors with radiant heating, Primary Bedroom with plenty of closet space, 4 Piece En-suite with soaker tub for 2 & oversized separate glass shower, Laundry Room and Utility Storage Room. Upper Level Features hardwood flooring, spacious Great Room which can be used for an office, children's play area, extra sitting room or section off for guest bedroom area, 3 Piece Bath and 2nd Bedroom with walk-in closet. Furnace, AC & Generator are all serviced yearly. Sit on your back deck to have your morning coffee or family gatherings and enjoy the exquisite views and wildlife. Close to All Amenities, Downtown Ridgeway with plenty of shops & boutiques, Schools, QEW to Niagara Falls and more. Call for your viewing today, this is a once in a lifetime opportunity. (id:29935)
1490 Nigh Road
Fort Erie, Ontario
Enjoy urban living with a rural feel! A larger corner lot with mature pines is a welcoming view. 3 bedrooms plus 1 in lower level, off the finished family room. Hardwood floors and tiles (no carpets) Walk out from basement to heated 2 car garage. Freshly painted through out. Two piece bath in lower level with rough in shower. Move in and Enjoy!! (id:29935)
1718 Hutton Park Dr
Thunder Bay, Ontario
This might be your Dream Home - Country Living in the City Escape to your own piece of paradise with this stunning home situated on 2.4 acres of serene countryside within the city limits. This is where tranquility meets convenience, offering the perfect blend of nature and urban living. Key Features: detached garage, Pine cathedral ceiling for a touch of rustic elegance, Natural slate and hardwood floors for a touch of luxury, four-piece main bath with a jetted tub and steam shower. Large Wrap around deck on three sides of home. 7 minutes drive to hospital. 3 minutes drive to Woodcrest public school. Don't miss your opportunity to view this one of a kind home, call today for your viewing. (id:29935)
20 Salt Dock Road Unit# B102
Parry Sound, Ontario
Your playground awaits! Just steps away from kayaking, boating, fishing, hiking, biking and the Parry Sound Waterfront Fitness Trail, this beautiful 2 bed, 2 bath, 1260 sq/ft condo awaits you. With tons of Upgrades including, chefs kitchen package, custom ensuite shower, EV outlet at parking space, oversized doors & baseboards just to name a few and limitless sunsets overlooking the beautiful shore of Georgian Bay, this unit will not disappoint. The Lighthouse was completed in 2022 and features modern finishes throughout its 5 floor and 43 suites and offers luxury living on the shores of Georgian Bay in Parry Sound. This Unit is conveniently located on the parking level just steps away from the suite, so no stairs or elevator required. With a huge 9’x23’ balcony and upgraded freestanding island in the kitchen, this suite is ready for entertaining all your family & friends. (id:29935)
8705 Beachwood Road
Wasaga Beach, Ontario
Welcome to this exceptional 4beds, 5baths home, where luxury & comfort blend seamlessly to create an unparalleled living experience. As you step inside, prepare to be captivated by the striking double-height solid brick wall & soaring 19ft ceilings, setting the tone for elegance & sophistication. The elegant cascading staircase, subtly tucked away to the side, leads to three generously sized bedrooms, each with its own ensuite bathroom, providing an inviting retreat for all. Throughout the home, beautiful white oak floors exude warmth & style, creating an inviting atmosphere for family & guests alike. The heart of the home lies in the oversized chef's kitchen, a true culinary haven boasting a custom range hood, gas stove, built-in appliances, & an expansive 12ft island with a built-in wine fridge, all complemented by stunning quartz countertops. The oversized island overlooks the dining & family room with modern gas fireplace & flooded with natural light from expansive windows with 13ft ceilings & walkout to the private fenced backyard, providing the perfect space for family gatherings or entertaining guests. A convenient home office adjacent to the living space offers an ideal setting for remote work or study, ensuring comfort & productivity. Retreat to the main floor primary bedroom, complete with a luxurious 5-piece ensuite featuring a private bathroom stall & soaker tub, offering a serene sanctuary to unwind after a long day. Bright and cheerful, this home radiates warmth creating a welcoming ambiance for all who enter. Thoughtfully designed and meticulously crafted, this custom-built home offers both functionality & style, catering to couples who love to entertain & families alike. A short walk to the shores of Wasaga Beach, close proximity to Collingwood, & skiing at Blue Mountain, this home ensures endless opportunities to explore the natural beauty & recreational activities of the area. Don't miss the chance to make this dream home yours! (id:29935)
420 Mill Road Unit# 412
Toronto, Ontario
Stunning Cozy Home. 3 Bedroom 2 Bathroom With Landry Inside. Fully Renovated Condo with over 1200 sq.ft of living space! Take in all of the natural light during the day. The south-facing balcony offers an unobstructed panoramic view of Etobicoke Creek and surrounding green space. Smart layout and generous storage make this the most functional of living spaces: spacious open-concept living/dining area, large kitchen with ample storage, and large ensuite laundry room. Primary bedroom offers a large closet and ensuite bath. High-quality engineered hardwood flooring throughout. Exclusive use of 1 garage parking space. Grounds include gardens, a massive playground, outdoor pool, BBQ area and tennis courts. Indulge in amenities including the sauna, gym, carwash, library and party room. Well managed building, with newer balconies, and a security system for added peace of mind. Easy access to highways 427/401, TTC, Mississauga Transit, and mere minutes to Pearson Airport. (id:29935)
320 Pine Street
Gravenhurst, Ontario
A truly beautiful place to live, work and play! Get ready to fall in love with this spectacular & spacious 3 bedroom 2.5 bath beauty - perfectly nestled near the end of a cul-de-sac on a private, pie-shaped lot. The long list of impressive improvements found here will resonate with the most discriminating of buyers! You will surely enjoy the bright, open concept layout - the living room features a cozy gas fireplace, which is flanked by custom (included) cabinets, and the amazing new kitchen comes complete with s/s appliances, an oversized dining island & gorgeous granite countertops. For BBQing, just step out to the rear deck which also overlooks the expansive, cedar-rail fenced yard, gardens & firepit. Attached double garage with bonus upper storage loft offers inside entry to the house. Here you will find the large, convenient main floor laundry room. Upstairs is the primary bedroom including sitting room (where the original plans called for 2 separate bedrooms) also boasting his & hers walk-in closets plus ensuite bath with glass shower. For family or guests, there are 2 additional bedrooms & a 5-piece bath on this level. Looking for one more reason to love this place? - well, the full unfinished basement with rough-in bath would be ideal for a family room, man cave, kid’s play room, workshop, exercise room, or simply storage galore if desired. And did I mention there is an automatic back-up generator, plus central air, central vac & hardwired security cameras here too?!! Make this your new permanent address, or maybe even your pre-retirement urban Muskoka cottage for now? Ideally located in a quiet neighborhood backing onto a forested area & access to trails - only minutes from downtown Gravenhurst amenities, shopping & dining - great proximity to Beechgrove Public School & golf courses, Muskoka Wharf, Gull Lake Park, Muskoka Beach Park are all close at hand. Start living the Muskoka lifestyle that you've been dreaming about. Call today for a viewing. (id:29935)
3164 Muskoka Rd 118 W Unit# 17
Port Carling, Ontario
Modern meets Muskoka charm in this ideally located cottage on Lake Rosseau's serene south end. Enjoy tranquility with very little boat traffic, yet proximity to all of Port Carling’s amenities. The open-concept living space and a Muskoka room with its own fireplace give you seamless areas for hosting guests. The main-level principal bedroom includes its own private balcony. Three walk-out guest rooms along with a large entertainment games room plus big lake views from all of the generously-sized glass windows and doors, all add to the splendour of this cottage. As part of the lovely two-slip, two storey boathouse with a guest suite and covered porch, enjoy a lakeside fire pit right on the dock’s stone patio. There is also plenty of room for a sports court and a garage for all the toys. This property is for sale with an option to purchase the adjoining 1000 ft of lakefront and 20+ acres of property on Silver Lake. Together, they could be the perfect estate-sized property with two lake fronts, acres and acres for trails, guest cottages, cabins, docks etc. The opportunities are endless! (id:29935)
15 Newton Way
Clearview, Ontario
A rare opportunity to own within the exclusive Osler Bluff Ski Club community with this stunning chalet that epitomizes alpine living. Recently renovated for modern elegance, this 4-bedroom, 3-bath property is a cherished getaway or full-time residence. Entertain effortlessly in the great room featuring a magnificent stone wood-burning fireplace. Architectural details such as white washed beams and vaulted ceilings frame the breathtaking ski hill vistas. The heart of the home is a state-of-the-art gourmet kitchen boasting a sprawling 14’ island and top-of-the-line Sub Zero, Miele, and Wolf appliances, perfect for hosting gatherings. Immerse yourself in entertainment with premium audio/video systems, Sonos zones, and high-speed Rogers Ignite internet, ensuring every moment is enriched. Step onto the south-facing deck for après-ski festivities, seamlessly transitioning to a relaxing hot tub via a wrap-around walkway. High-end “Tech” LED outdoor lighting illuminates the exterior with sophistication. The main floor family room doubles as a guest room leading to hot tub. Upstairs, three generous bedrooms offer comfort, with the primary suite boasting an ensuite bath, while two additional bedrooms share a full bathroom with walk-in glass shower. Ideally located minutes from Osler Bluff Ski Club, Oslerbrook G&CC, and scenic trails, residents revel in unparalleled access to outdoor adventures year-round. Embrace the vibrant community spirit where seasonal events unite neighbours. Welcome to your luxury lifestyle of refinement and leisure. The purchasers of this chalet must become members of Osler Bluff Ski Club (OBSC) if not already members and will have the immediate opportunity to do so upon closing, after application and the payment of initiation fees. The purchaser will then be issued a Cabin License from OBSC, and will have an obligation to maintain membership in OBSC. (id:29935)

