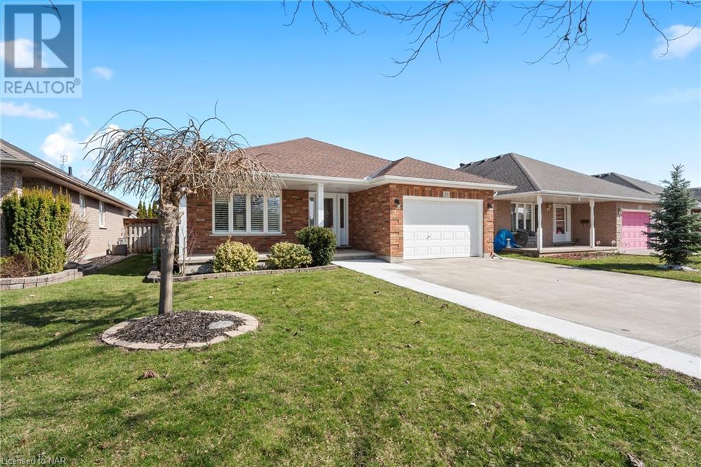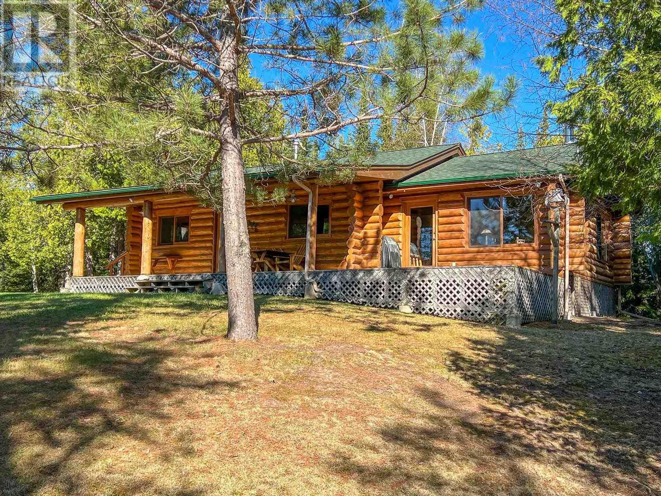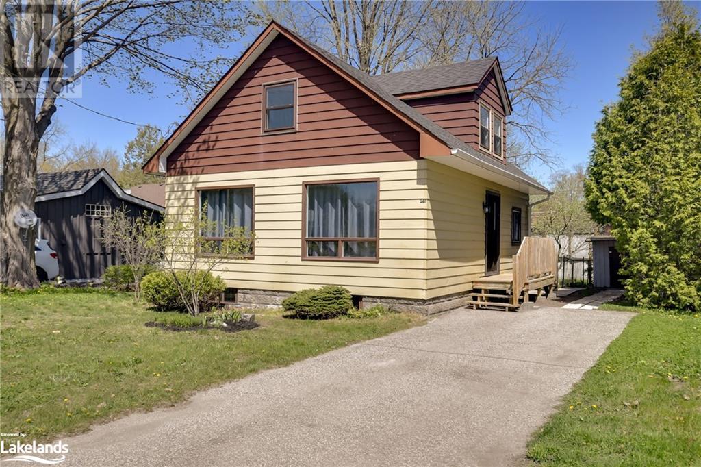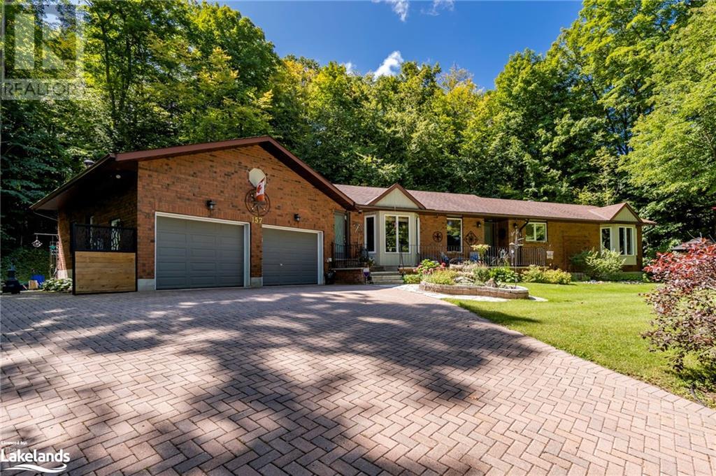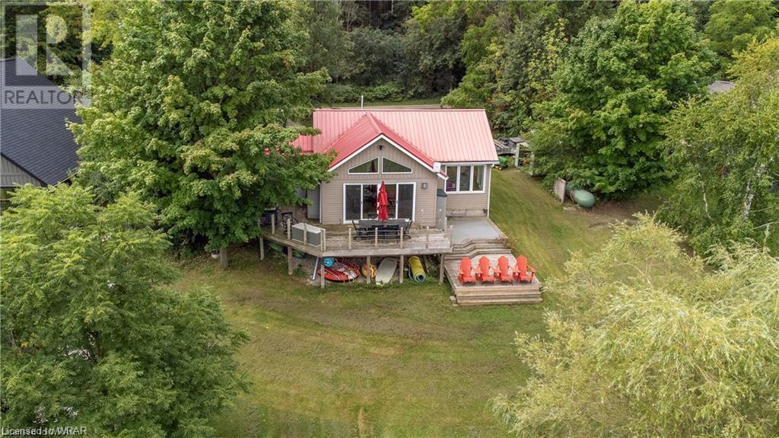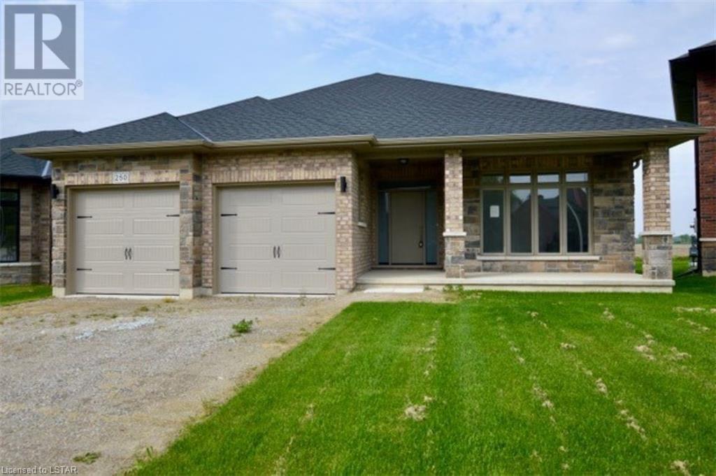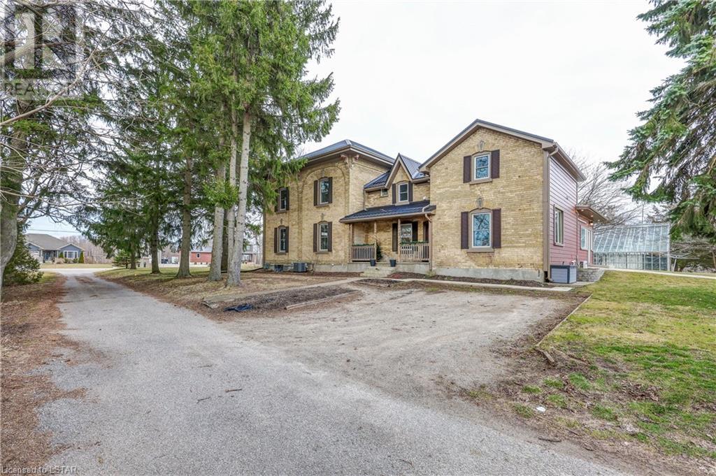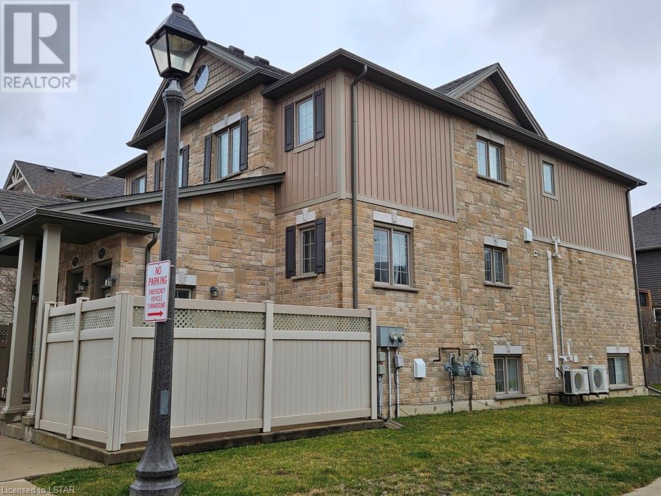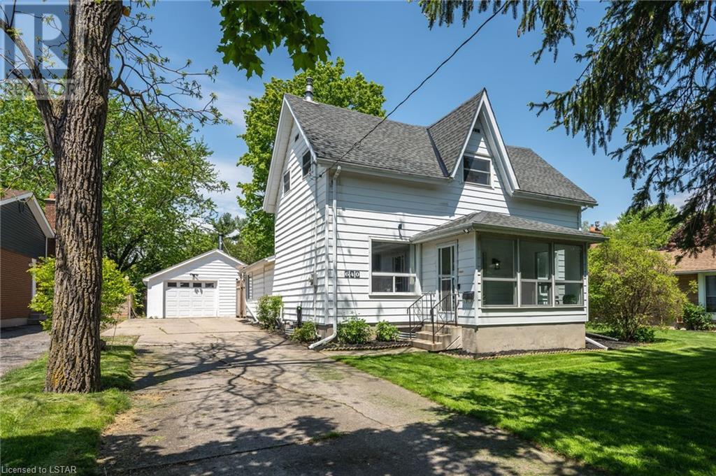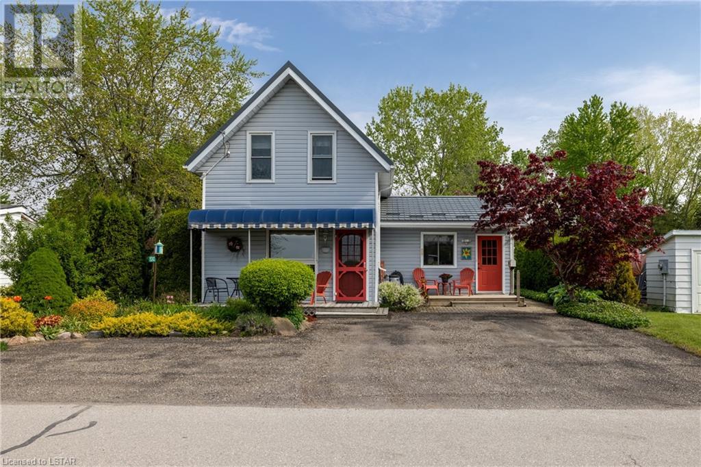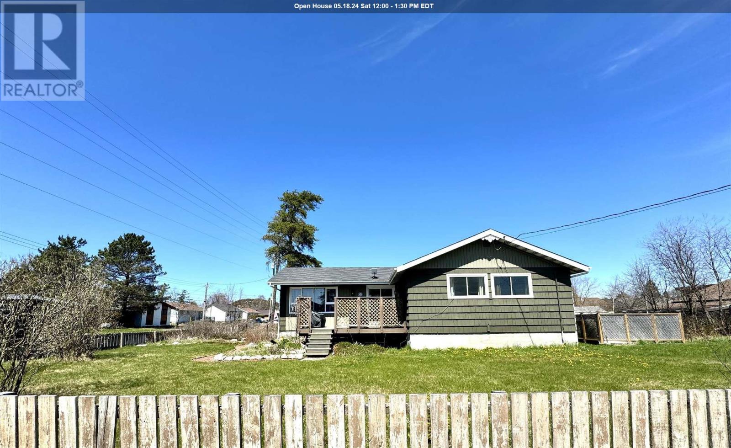23 Tanner Drive
Fonthill, Ontario
Welcome to 23 Tanner Drive, where contemporary living meets classic charm. This renovated all-brick bungalow offers an inviting open-concept layout accentuated by hardwood and ceramic flooring throughout. Boasting two spacious main floor bedrooms, a pristine 4-piece bathroom, and a sleek granite kitchen complete with a generous island, this home is designed for both comfort and style. Enjoy the convenience of main floor laundry and the elegance of California shutters and new blinds. With newer furnace, A/C, and roof, peace of mind comes standard. The open basement, featuring a new 2-piece bathroom, awaits your personal touch. Outside, a fully fenced rear yard with wood deck and garden shed offers the perfect oasis for relaxation. Complete with a 1.5 car garage and concrete driveway, this property is situated in a tranquil neighborhood close to amenities and picturesque walking trails, making it the ideal place to call home. (id:29935)
110 Panorama Road
Sioux Narrows, Ontario
Welcome to your dream retreat on Lake of the Woods – an idyllic log home set on a picturesque 1.36-acre peninsula. Located on Panorama Road and just a kilometre from Sioux Narrows, this property combines the best of serene living with convenient access to town. With water surrounding three sides, this property offers an almost island-like experience. Featuring 683 feet of waterfront on Whitefish Bay, enjoy breathtaking views to the northwest, east, and south. Built with precision in 1996-97, this 1,046 sq. ft. log home is a testament to rustic charm. It includes two comfortable bedrooms, a three-piece bath, and a laundry/storage room. The kitchen and dining area, highlighted by a vaulted ceiling, seamlessly transitions into the living room. Pine flooring and log walls create a warm, inviting atmosphere, while dual pane windows provide stunning lake views. Outside there is a mix of open and covered decking, perfect for enjoying the tranquil environment. An 8x10 ft. storage shed accommodates all your lake gear. The home’s roof, renovated in 2014 with durable architectural shingles, and its sturdy foundation of concrete pillars to bedrock, guarantee long-lasting quality. The unique peninsula shape offers a protected docking area on the south side, ideal for boaters. Don’t miss this chance to own a beautifully crafted log home on a premier Lake of the Woods property. Services include: 200 amp electric service. Water is drawn from the lake with a submersible pump. There is a heat trace in the water line for winter use. On-demand propane water heater. Heat is provided by a propane wall furnace and a free-standing wood stove. Certified septic field. Bell DSL internet or Starlink satellite internet is available. (id:29935)
5 Hemlock Ridge
Huntsville, Ontario
Welcome to 5 Hemlock Ridge, a cozy 4 season, 4 bedroom cottage, featuring a screened-in 3 season sunroom with a large deck for entertaining. Situated on a picturesque lot in the heart of a 450 acre managed forest, a short walk will lead you to a beautiful sandy beach with swim docks, a playground, lakeside pavilion and a boat launch. Only 15 minutes by car to Huntsville, access to over 40 kilometers of boating and numerous snowmobile trails, this is the ideal location for year round fun. It should be noted no rentals are permitted within the Norvern Shores Association. In addition, there is a one time membership fee of $10,000 [2023], annual fees of $1,150 [2023], and subject to availability, a boat slip with an annual fee of $250 [2023]. This little gem is ready for your immediate possession allowing you to enjoy the first of many summers in Muskoka. (id:29935)
240 Mary Street S
Gravenhurst, Ontario
Charming starter or retirement home in the heart of Gravenhurst! This beautifully renovated home has 1100sqft of finished living space, 3 bedrooms, 1.5 bathrooms and lots of development potential in the full unfinished basement. The lot is low maintenance, fully fenced and landscaped and also has a shed for extra storage. Gravenhurst High School and Elementary School are across the road which is great for your school aged kids. This makes for a surprisingly quiet location on evenings, mid day, weekends and throughout the summer whereby there is virtually no car traffic on this one way street. Enjoy sipping your morning coffee on your new back deck just off the primary bedroom. Large bright living / dining room combo with quick access to the main floor 4 piece bathroom and the new kitchen with new stainless steel appliances. Upstairs you have two spacious bedrooms which share an ensuite 2 piece bath so you don't have to come down in the middle of the night. This home has an excellent layout and location for a family. In the basement you will find a blank canvas, you could create a rec room, spare bedroom, additional bathroom, the choice is yours. The basement also has hookups for your new laundry pair, a new owned furnace, owned gas water heater and several windows for lighting. Recent upgrades include the roof(2023), and the furnace, bathrooms, kitchen floors and appliances were updated in 2024. Located centrally in town and all amenities: the YMCA, beaches, Sawdust City Brewery, the Wharf, restaurants, and the list goes on. A clean and quaint package, just move in and enjoy! (id:29935)
157 Gilwood Park Drive
Penetanguishene, Ontario
Welcome to your dream home in the sought-after and picturesque Gilwood Park Estates, nestled in the heart of Penetanguishene. This immaculate Ranch style bungalow offers the perfect blend of modern elegance and natural beauty. Pride of ownership & attention to detail has been poured in this beautiful home-a true gem! This property offers 3 spacious bedrooms and 3 bathrooms, including a luxurious en-suite attached to the primary bedroom & walk-in closet. The updated kitchen offering both style and functionality as well as beautiful water views everyday! A new mudroom/laundry area on the main floor adds a modern touch to daily living & the ultimate convenience. Expansive living space spanning over 3000 square feet, ensuring ample room for comfortable living. Meticulously maintained gardens and a large lot provide a serene and private atmosphere. Enjoy the breathtaking water views of Georgian Bay right from your doorstep. Convenient access to a private dock and beachfront, to enjoy all activities waterfront living has to offer . Double-car heated garage with two man doors, providing both functionality and comfort. An additional driveway featuring a portable garage adds extra storage and convenience for residents & guests. Nature enthusiasts will love the proximity to hiking trails and cross-country trails in the winter months. Entertainment and Relaxation in your own backyard! The lower level features a well-appointed, fully finished space, recreational room, bar, and large games room. Stay comfortable year-round with a new AC unit installed in 2019. Modern updates and attention to detail are evident throughout, creating a harmonious blend of comfort and sophistication. This property offers the best of both worlds – a tranquil and private setting, while being conveniently located near amenities. This remarkable property won't stay on the market for long. Don't miss your chance to own a piece of paradise. Book your appointment today! (id:29935)
Lot 984 10 West Road
Conestogo Lake, Ontario
Get ready to fall in love with this 2-bedroom turn key cottage! Built in 2012, this cottage features an open concept living space creating a warm and inviting atmosphere, perfect for gatherings and cozy nights by the fireplace. Slide open the patio doors and you'll effortlessly blend indoor and outdoor living, perfect for those warm summer evenings by the lake. The primary bedroom is the perfect place to reset after a long day while still enjoying breathtaking lake views. Outside, you'll find a 3 tiered private deck where you can savor your morning coffee or unwind with a glass of wine as the sun sets over the water. And there's more – keep all your water toys and lake essentials in check with three spacious Rubbermaid storage containers. Plus, an entryway seamlessly connected to the house offers even more room to stow away your outdoor gear. Whether you're seeking relaxation or a splash of adventure, this cottage is your ticket to the perfect lakeside getaway. Start making memories and embrace the thrill of Conestogo Lake living today! (id:29935)
250 Leitch Street
Dutton, Ontario
Impressive brick and stone 1697 sf ranch with double car garage completed and ready to move in. Tastefully designed with high premium finishes this 3 bedroom home features an open concept floor plan. Great room with tray ceiling and focal fireplace. Quartz counter tops in bathrooms and in the bright kitchen with island which is great for entertaining. Generous master with tray ceiling, walk-in closet and ensuite with walk in shower, a bath tub and 2 sinks. Convenient main floor laundry with cupboards, 9 ft ceilings, 8 ft doors and beautiful flooring throughout with gleaming tile floor in bathrooms. Desirable location in Highland Estate subdivision close to park, walking path, rec centre, shopping, library, splash pad, public school with quick access to the 401. Just move in and enjoy. Similar homes also available for sale Similar homes also available for sale. Builder will hold a first mortgage for 3% for 2 years with 30% down on Approved credit (id:29935)
53579 Calton Line
Bayham, Ontario
Welcome to this stunning century home with modern updates and plenty of space for the whole family! Situated on a spacious lot, this property boasts a large four-bedroom, two-bathroom main house along with an attached two-bedroom accessory dwelling, offering flexibility and convenience for multi-generational living or rental income. As you step into the main house, you'll be greeted by the charm of a century home blended seamlessly with contemporary comforts. The heart of the home is the updated custom kitchen, featuring built-in appliances and a stylish quartz island perfect for meal prep and entertaining. Adjacent to the kitchen is the newly renovated family room, complete with a cozy fireplace, creating the ideal space for relaxation and gatherings with loved ones. With its modern amenities and classic charm, this home offers the perfect blend of comfort and style. Outside, you'll find a host of amenities designed for enjoyment and convenience. A new steel roof ensures durability and longevity, while the in-ground swimming pool, cleverly situated under a greenhouse, extends the swimming season, allowing for three-season enjoyment. Whether you're lounging poolside on a warm summer day or taking a refreshing dip in cooler weather, this backyard oasis is sure to delight. For those with hobbies or a need for additional storage space, the property features a large 30 x 30 insulated shop. Complete with in-floor heating, a 12ft overhead door, and nicely finished in Reline, this shop offers versatility and functionality for a variety of uses.In summary, this spacious century home offers the perfect blend of historic charm and modern amenities, with plenty of space for comfortable living and entertaining. Whether you're relaxing by the fireplace, enjoying a swim in the pool, or pursuing hobbies in the shop, this property has something for everyone to enjoy. Welcome home! (id:29935)
3200 Singleton Avenue Unit# 80
London, Ontario
Hassle-Free Life-Style Living in Andover Trails 1 Bed, 1 Bath Condo w/ very low condo fees. Arrive @ your designated parking spot right outside your front door, enter onto your ceramic entranceway and stairway. Open concept living greets your stylish kitchen w/ 4 appliances, to your dining room & living space with aesthetically pleasing laminate flooring to the principal bedroom. Escape in your spacious bedroom w double closet and linen closet. Relax in your 4 piece bath with soaker tub and shower. You will be pleased that your owned water heater, furnace and stackable laundry washer and dryer are in the mechanical room. There is an “under stair” massive storage area. Through the kitchen window view your private fully fenced enclosed lockable courtyard. Amenities inc’l: StarTech.com Community Centre, YMCA and library, grocery stores, restaurants, retail outlets, banks, & schools. Out of town with easy commuting to 401 and 402. Investment property or just move in and hit go! (id:29935)
640 Creston Avenue
London, Ontario
Welcome to 640 Creston Avenue located on a quiet street in a family friendly neighbourhood. This 4 bedroom, 2 bath home is perfect for families of all sizes and offers a spacious eat-in kitchen with pantry and walk out to the back patio. With generous separate living and family rooms both on the main floor, there's plenty of space to relax & unwind or for entertaining family & friends. Ample storage throughout top and bottom levels with the added bonus of the oversized mudroom. Updated bathrooms; 4pc with soaker tub and separate shower on second level and 2pc on the main. If you're looking for privacy and an amazing backyard, look no further. This property offers an exceptionally large yard complete with patio and above ground saltwater pool that's ready for oodles of summertime fun! Separate garage is currently used as a heated workshop however this structure offers possibilities galore ..... art studio, yoga studio, accessory dwelling??? Recent updates include basement waterproofed with new sump pump 2024, Furnace 2021. Located close to shopping, schools, community centre, bus routes and so much more. (id:29935)
15243 Thomson Line
Duart, Ontario
Discover your enchanting new abode in Duart, Ontario, set amidst the scenic backdrop of Chatham-Kent. This charming 1.5-story home provides a snug haven, blending modern amenities with classic charm. Featuring 2 bedrooms and 1 bathroom, it's an ideal fit for a small family, a couple, or anyone in search of a snug living area. The residence boasts hardwood floors throughout, offering both the comfort and refinement of this durable material. A gas furnace ensures a warm and inviting atmosphere during the brisk Ontario winters, guaranteeing year-round comfort. Additionally, the home comes equipped with central air and high-speed internet in a tranquil setting. (id:29935)
123 Churchill Ave
Wawa, Ontario
Located in the heart of Wawa, 123 Churchill has seen an amazing transformation. Inside this beautiful 1150 sqft bungalow the main floor has a perfect lay out. The oversized pantry is located conveniently by the galley kitchen with ample counter space. Through the kitchen brings you into a an open dinning area living room with sliding doors access to your private outdoor space and lounge area. Also on this main floor are two grand bedrooms and an exquisitely detailed full bathroom. This home also has a fully finished with detail, basement with the second full bathroom, den and 2nd living space. Enjoy living outdoors here as well, with three different spaces to relax in a large corner, aesthetically fenced yard. Book your private viewing today. (id:29935)

