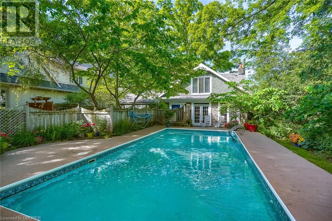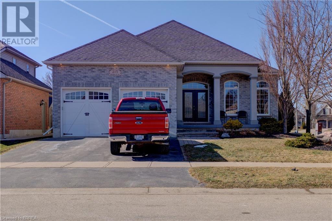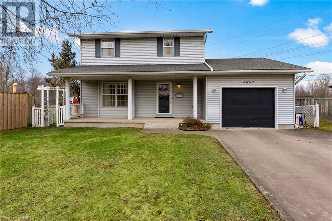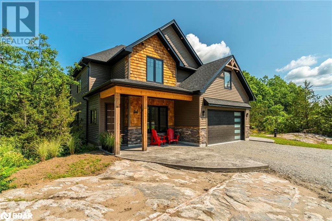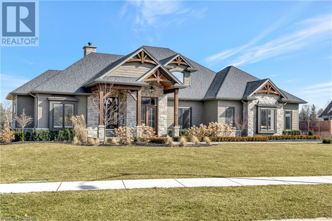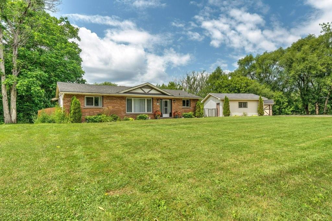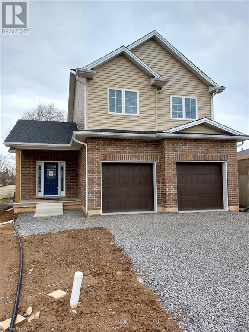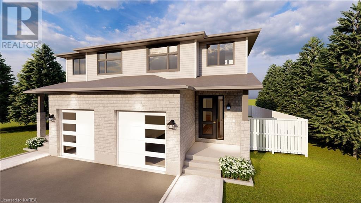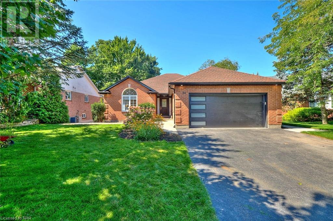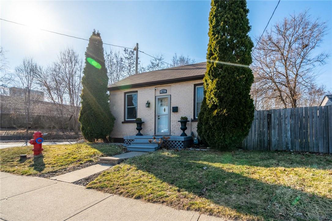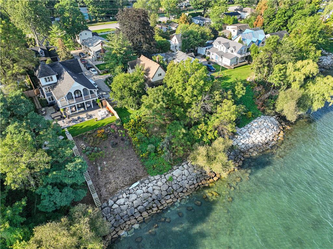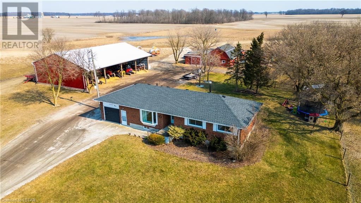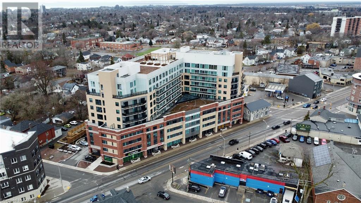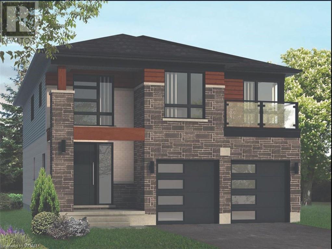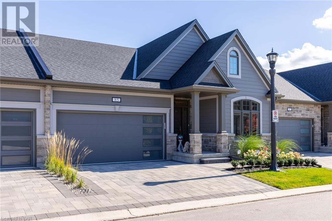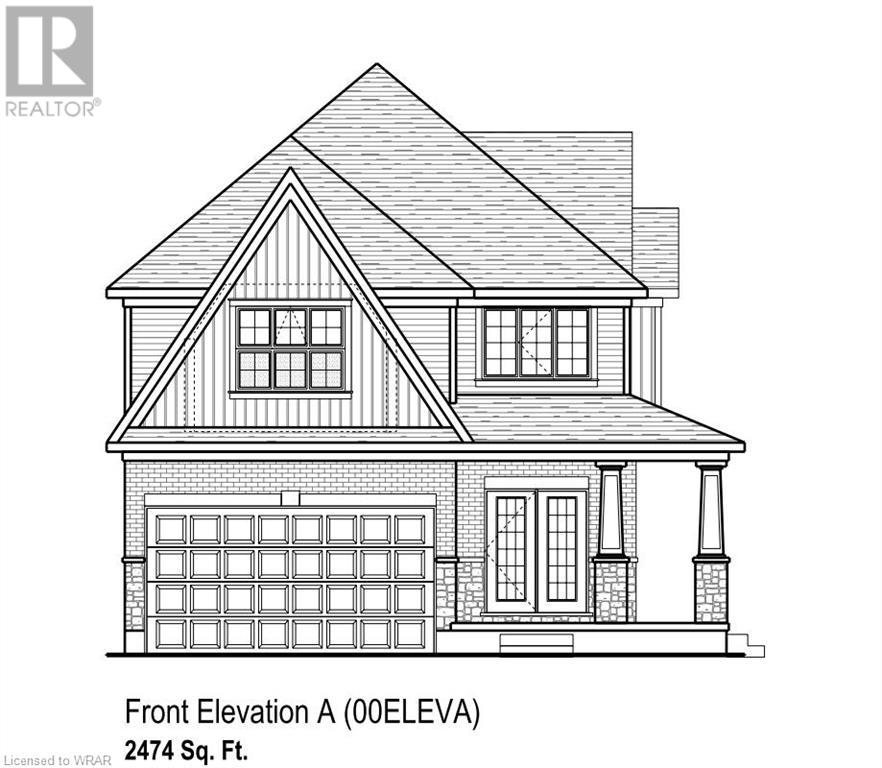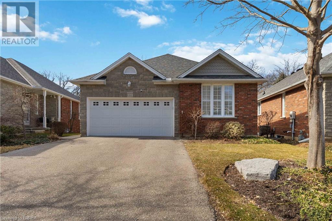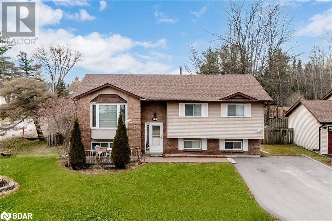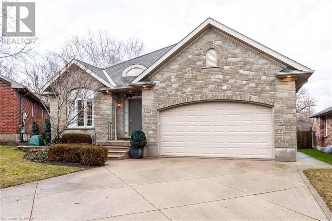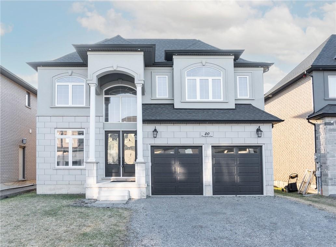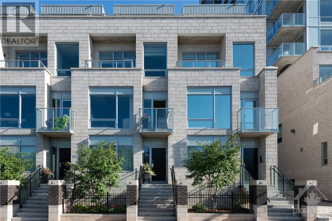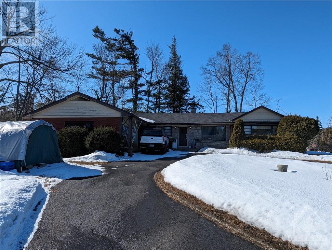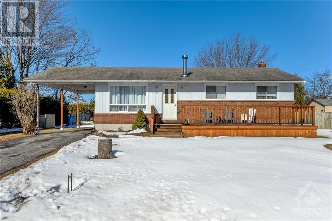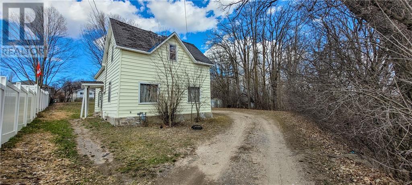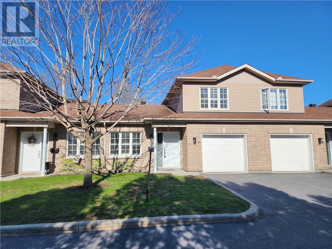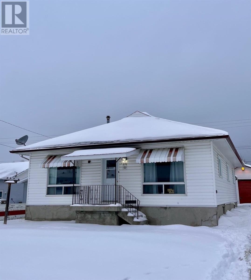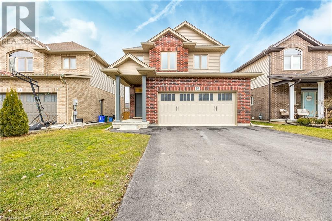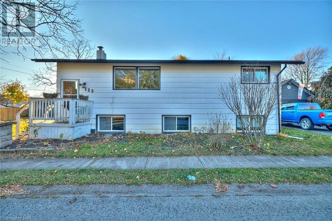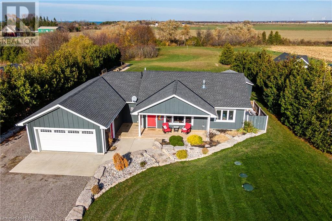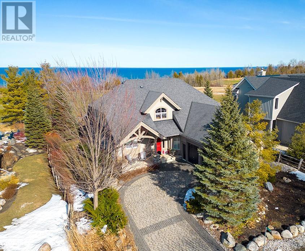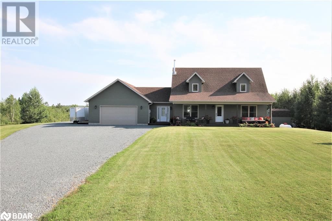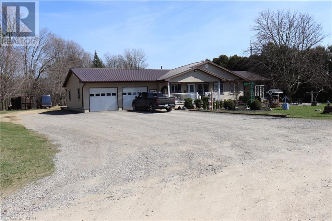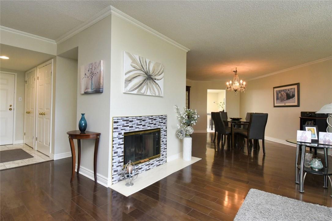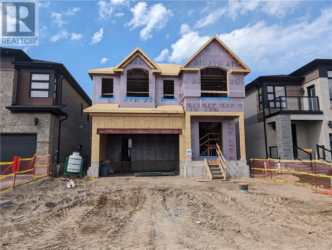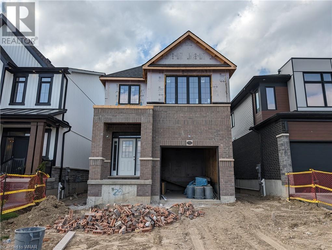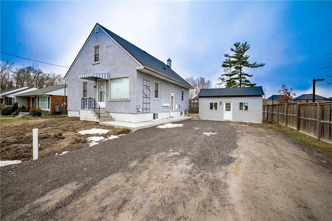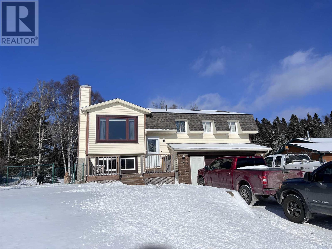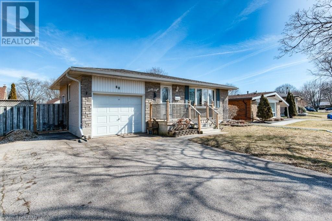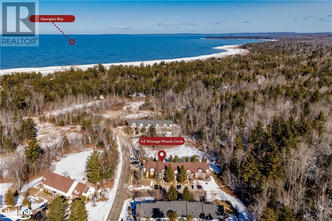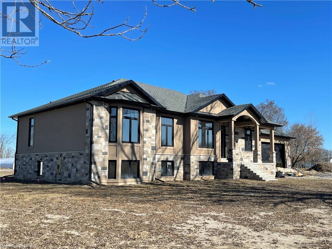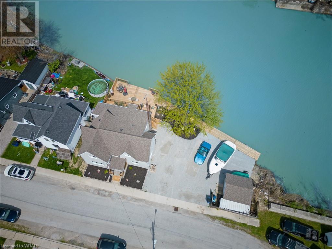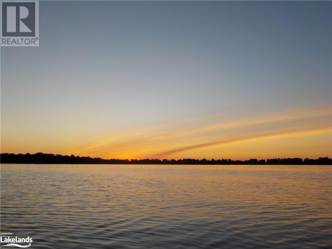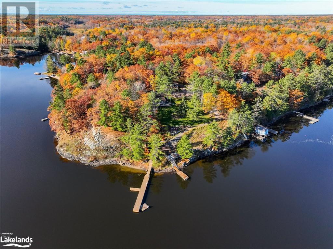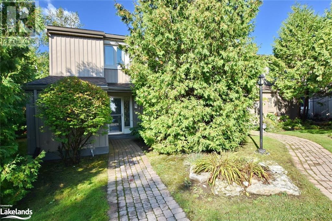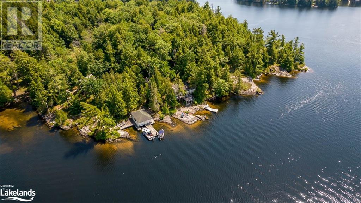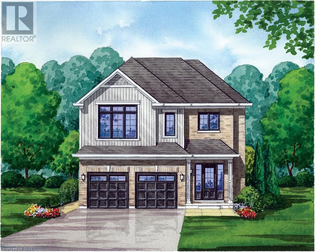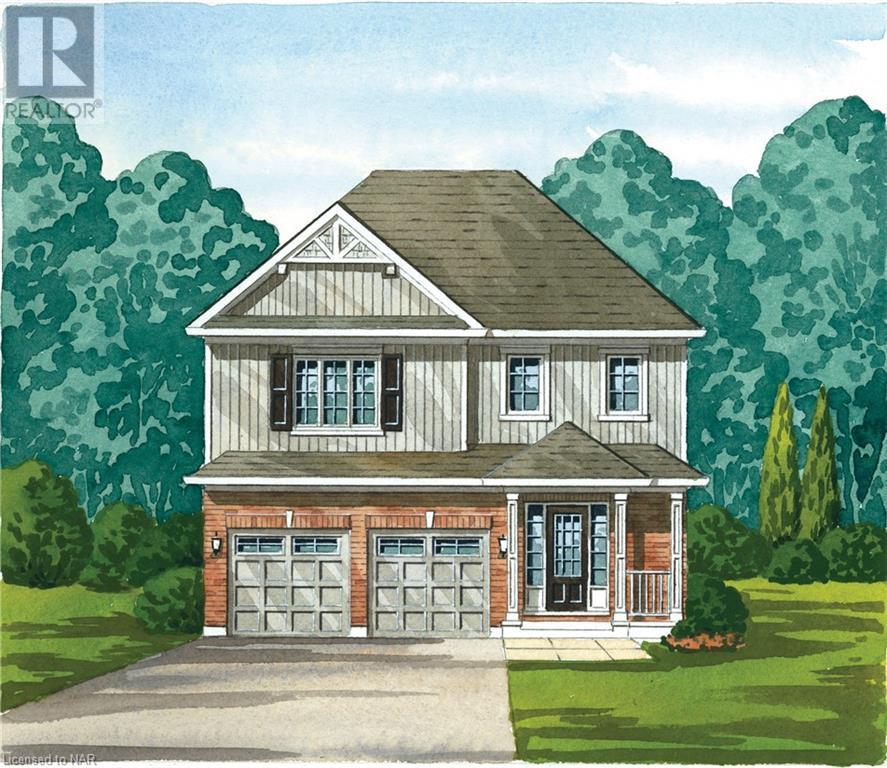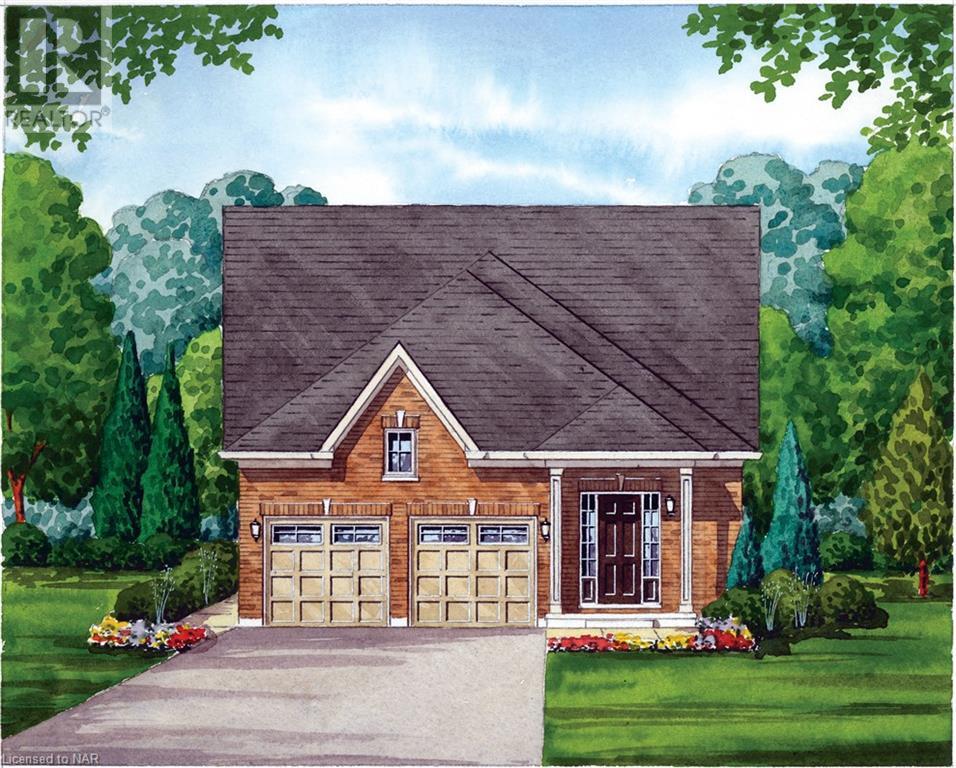1347 Wendigo Trail
Mississauga, Ontario
Situated In Sought After Mineola West & Located On One Of Only A Few Cul-De-Sacs In The Area -This Charming 3 Bedroom-4 Bath Character Home Has So Much To Offer! A Mature And Secluded 67 x 150 Ft. Ravine Lot Surrounded By Perennial Gardens Boasts Side And Rear Decks- The Home Offers A Complement Of Outdoor And Indoor Space - Including A Grand Living/Dining Room With Multiple French Doors Leading To An Inground Pool, Main Level Kitchen/Family Room With Walkout To Deck, Main Floor 3 Pc Bath/Laundry, 3 Bedrooms On Upper Floor Including A 4 Pc Bath & 2 Pc Ensuite, Lower-Level Rec Room Has A 2 Pc Bath And Walk Out To A Mature Garden And Pond, Ample Parking. Fabulous Community With Substantial Residences. Perfect Opportunity to Build, Reno Or Move In! Walking Distance To Best Schools, Shops, Restaurants, Port Credit Go Train. Easy Access To QEW, Downtown Toronto & Pearson International, Lake Ontario And Waterfront Trails. (id:29935)
215 Dundas Street W
Paris, Ontario
Well-maintained open-concept Zavi-built bungalow nestled on a corner lot in the charming south end of Paris. Featuring 2+2 bedrooms and 3 bathrooms, this home boasts a formal dining room, open concept kitchen living area with patio doors leading to a deck area with pergola and partially fenced yard. Cathedral and 9’ ceilings, ensuite, granite counters, 2 gas fireplaces, and a finished basement enhance the appeal and value of this residence. Furnace and heat pump 2023. The windows are tinted for added privacy! With its inviting curb appeal and convenient proximity to the 403, this property is a must-see for discerning buyers seeking a delightful home in the area! (id:29935)
6659 Waters Avenue
Niagara Falls, Ontario
Located in a lovely neighbourhood, this two-story home boasts a serene setting backing onto the hydro canal with no rear neighbours. The backyard offers exceptional privacy and pleasant views. Additionally, there's a sunroom at the back of the house with a vaulted cedar ceiling, providing convenient access to the backyard. The main floor is invitingly cozy, featuring an airy open kitchen with an island, a sunken living room, and convenient main floor laundry. Upstairs, you'll discover a spacious primary bedroom with ample closet space. The basement is fully finished and includes a large cold cellar, along with two extra rooms that could serve as bedrooms if needed (note: no windows). The addition of extra plush carpets enhances the cozy atmosphere. This home is ideal for first-time buyers, those looking to downsize, or anyone seeking a retreat near Niagara Falls. It's just minutes away from all the excitement of Niagara Falls while situated on a quiet cul-de-sac. Don't miss out on the tremendous potential this property offers! (id:29935)
94 Macey Bay Road
Port Severn, Ontario
Take a look at this Stunning 2 storey home located in Port Severn with views of beautiful Georgian Bay. Nothing was missed when this home was built. The two car garage is fully finished with heated floors perfect for anyone who loves to work in a shop. Inside this beautiful home welcomes you with 9' ceilings and 8' doors throughout. A gorgeous kitchen with cabinets that extend right to the ceilings, stunning quartz countertops and large chef's fridge. Top of the line fixtures and appliances throughout. Enjoy a nice kitchen bar with separate beverage fridge. The open concept design is perfect for entertaining and enjoy the walk out to a large deck to surround yourself with the beautiful trees and nature. This home can be controlled by WIFI, has all of the water treatment systems , two stage modulating furnace and A/C, along with a water heater on demand. The main floor has a stunning two piece bath and office space or potential 5th bedroom with a view. High quality engineered hardwood is throughout the majority of the home. The second level has 4 large bedrooms and upper floor laundry. The primary bedroom has two closets with an ensuite that is a dream. Double sinks and glass walk in shower. Your feet will stay warm on the main level heated by a hydronic boiler system. This home is one to see. (id:29935)
39 Otter View Drive
Otterville, Ontario
Welcome to your dream home in Otterville! This stunning property is a haven for those seeking luxury, comfort, and the perfect blend of indoor-outdoor living. Situated on a sprawling 3/4 of an acre lot, this residence boasts a huge fully fenced yard that backs onto the tranquil expanse of the Otter Creek golf Club. Imagine waking up to serene views every morning and enjoying privacy in your own backyard oasis. Inside, you'll find a spacious layout with 3+2 bedrooms and 3 full bathrooms, providing ample space for families of all sizes. The open living room is adorned with a cozy gas fireplace, creating a warm ambiance for gatherings or quiet nights in. Step through sliding glass doors onto the covered patio, complete with its own gas fireplace and outdoor kitchen setup, perfect for hosting al fresco dinners or simply unwinding in the fresh air. The primary suite is a true sanctuary with its oversized walk-in closet and spa-like ensuite. You can also enjoy convenient access to the covered patio from here as well. Fitness enthusiasts will appreciate the dedicated home gym, while the large rec room with a wet bar offers endless possibilities for entertainment and relaxation. The heart of the home is undoubtedly the dream kitchen, featuring stainless steel appliances, convenient pantry storage, and abundant counter space for meal prep. With its bright main floor laundry room, chores become a breeze, allowing you to spend more time enjoying the finer things in life. Don't miss your chance to experience the epitome of luxury living in Otterville and make this exquisite property your own! (id:29935)
1300 Mcnab Road
Niagara-On-The-Lake, Ontario
Picturesque 4.99 acre property in the Heart of Niagara Wine Country only a short stroll to the Lake. Located on an idyllic ravine lot with breathtaking views, just minutes from the Historic Town of Niagara-On-The-Lake. Beautifully updated, this sprawling Bungalow features 3+1 Bedrooms, 3 Baths & a basement walk-out with full In-Law Suite w/separate entrance & Laundry. Spacious private Primary Bedroom w/Luxe Ensuite w/heated floors & frameless glass shower. Family sized E-I Kitchen w/breakfast bar & walkout to deck overlooking green space. Generous, bright Living Room with wood burning Fireplace. Second & third large Bedrooms share a luxurious 4 piece Bath w/heated floors & towel warmer. The LL features a 1,500+- s.f. in-law suite complete with spacious eat-in Kitchen, Large Bedroom, 4pc Bath & generous Living Room with patio door walkout; currently Tenanted month-month for $1,400. The backyard is an entertainer's oasis with, an above ground salt water pool, lounge area & plenty of green space for outdoor entertaining. Huge Heated double detached Garage measures 20’4 x 24’. Property has very low taxes due to conservation exemption. Numerous updates, Baths, Kitchen, Chimney, Electric Panel, Pool Pump & more; see list att. Enjoy complete privacy in this serene, peaceful setting on a quiet country lane, just minutes to fantastic amenities; Tour 50+ Niagara wineries, Farm Markets, Beaches, unique shopping, restaurants & more! (id:29935)
2178 Stevensville Road
Stevensville, Ontario
New construction, 1415 sq. ft. being built by one of Niagara's best builders. Large lot in the quaint village of Stevensville. 3 bedroom, 2 1/2 bath. Brick and vinyl exterior, attached two car garage. Generous kitchen, flooring and fixture allowances. Primary bedroom with ensuite. Walk in closet. Don't miss out on this chance to add the finishing touches to make this your dream home. Pictures and designs are for illustration propose only. (id:29935)
1322 Ottawa Street Unit# Lot #e47
Kingston, Ontario
GREENE HOMES presents their latest semi-detached model -- The Garnet Model. It is economical living at its best -- 1625 square foot - 3 bedrooms, 2 1/2 baths, 2nd floor laundry...and more. Comfortable main floor with an Open Concept design, kitchen with center island with breakfast bar, patio door in the dining nook overlooking a meadow, a 2 piece bath and generously sized foyer. The 2nd floor boasts 3 bedrooms and 2 baths, including a primary suite with walk-in closet and 5 piece ensuite bath, and let's not forget a laundry for convenience. Additional features include quartz countertops in the kitchen and baths, 8 potlights, central air conditioning, high efficiency furnace and a separate entrance to the lower level, a full HRV system, Energy Star Certified, AND THE BASEMENT HAS ROUGH-INS FOR A BATHROOM, KITCHEN SINK, STOVE AND WASHER/DRYER, paved driveways, A great subdivision with parks, green space, walking trails, etc. Call for additional information on this home or any other semi-detached model offered by this builder. (id:29935)
26 Oakridge Boulevard
Pelham, Ontario
Introducing 26 Oakridge Blvd, where luxury and tranquility harmonize in this magnificent 2+2 bedroom bungalow nestled on a breathtaking ravine lot. A true paradise for nature enthusiasts, this property offers a serene escape from the bustling city! Step inside and be amazed by the impeccable craftsmanship and attention to detail found in every corner of this exquisite home. Immaculately renovated, this residence boasts modern upgrades while still maintaining its charm and character. The spacious main level features an open concept layout, allowing for seamless flow between the living, dining, and kitchen areas. The abundance of natural light that streams through the large windows accentuates the beauty of the ravine views, creating a serene atmosphere throughout the home. Prepare to be inspired in the gourmet chef's kitchen, equipped with high-end stainless steel appliances, quartz countertops, and a large center island perfect for hosting family and friends. The adjacent dining area is perfect for intimate dinners or festive gatherings. The primary bedroom oasis awaits you, offering a private retreat with a walk-in closet and a luxurious spa-like ensuite bathroom, complete with a spacious glass-enclosed shower, soaker tub and a sleek double vanity. An additional generously sized bedroom and a full bathroom complete the main level. The lower level will continue to impress with its cozy family room, perfect for relaxing with loved ones. Two additional bedrooms and another full bathroom provide ample space for family members or a home office. Beyond the interior, step outside into your own personal paradise. The ravine lot is a picturesque backdrop to laze in the sun, host summer barbecues, or simply unwind after a long day. The mature trees offer shade and privacy, inviting you to connect with nature. To conclude the lawn offers a irrigation system and the garage is setup with an outlet for an electric car station. (id:29935)
62 Liberty Street
Hamilton, Ontario
Welcome to 62 Liberty Street, where charm and character meet modern comfort. As you step inside this adorable 1 bedroom, 1 bathroom bungalow, you're greeted by an inviting atmosphere filled with warmth and personality. The kitchen features sleek countertops and ample cabinet space, making meal preparation a joy. Adjacent to the kitchen, the tastefully renovated bathroom offers a serene retreat with its contemporary fixtures and finishes. Step outside and discover your own private oasis in the secluded backyard. Entertain guests on the spacious deck, surrounded by lush greenery and the soothing sounds of nature. A garden shed provides convenient storage space for tools and outdoor equipment, while raised garden beds offer the perfect opportunity to cultivate your own herbs and vegetables. Beyond the tranquility of your backyard, you'll find yourself just a stone's throw away from a plethora of dining options, from cozy cafes to gourmet restaurants within the Corktown community. Need to pick up groceries or catch a bus? No problem – both are just a short stroll away. Don’t be TOO LATE*! *REG TM. RSA. (id:29935)
2 Fifth Street
Grimsby, Ontario
Investing in Grimsby Beach isn't just about finding a piece of property; it's about becoming part of a community with deep historical roots and a commitment to preserving its distinctive charm. This area, with its scenic lakeside allure, architectural wonders, and storied past, stands out as a prime location for those looking to invest in something beyond the ordinary. The history of Grimsby Beach is rich, beginning as a Methodist campground in the 19th century before evolving into a vibrant amusement park by the 20th century, complete with a midway, roller coaster, dance hall, and casino. Nowadays, the restored cottages offer a peek into the colourful history of the area, while landmarks like Bell Park and the serene Grimsby Beach Park by Lake Ontario continue to draw visitors. At the center of this historic locale is a dreamlike oasis, offering waterfront living with breathtaking views of the Toronto skyline. This unique property benefits from heritage protection, awaiting someone ready to make it their home or a tranquil retreat. Beyond the property, the area is alive with a thriving dining and wine culture, courtesy of local award-winning wineries and vineyards, complemented by convenient highway access. This opportunity is a rare find for those looking to immerse themselves in a vibrant community with a rich past and a promising future. Don't let it slip away! (id:29935)
3284 Kimball Road
Courtright, Ontario
Experience idyllic countryside living at 3284 Kimball Rd. This remarkable property spans 10 acres, with approximately 7 acres dedicated to versatile agricultural use. The charming home boasts a timeless brick exterior, 3 bedrooms, 1.5 bathrooms, an inviting eat-in kitchen with a walk-in pantry, and patio doors leading to a two-tier deck (2021). The finished rec-room, spacious laundry, and storage room add to the home's appeal. Included in this rural haven is a 48'x72' drive shed (2018), ideal for equipment storage and hay. The barn, equipped with hydro & water, features a workshop, stalls, and a lean-to. Your livestock's safety is ensured with updated electric fencing surrounding turn-out & paddock areas. Recent upgrades, including asphalt shingles on the house and barn (2019) and a large bay window replacement (2023), enhance both aesthetics and functionality. Municipal water & natural gas cater to modern comfort in this rural setting. Note: The seller is related to the listing agent, and there is an Enbridge easement on the north side of the property. Embrace the allure of rural living with this exceptional property. (id:29935)
652 Princess St Unit# 301
Kingston, Ontario
Introducing the new development Sage Kingston! This meticulously maintained, spacious 1-bedroom, 1-bathroom unit boasts a 450 sq ft open layout living space. The new kitchen features granite counters, stainless steel appliances, and ensuite laundry. Step out onto the south-facing balcony and enjoy endless sunshine throughout the year! The open concept design allows future owners to redesign it into a stylish home studio or office. This unit also includes an indoor locker for extra storage space. Located within walking distance to Queen's University, downtown Kingston, cafes, restaurants, shopping, parks, and a hospital. The unit is leased at $1950 plus utilities per month. Leased until the end of April 2025. (id:29935)
97 Shaded Creek Drive Unit# Lot 0016
Kitchener, Ontario
The Maystream M a contemporary design by Activa offers 2,760sf of quality and comfort. This lot is a 47ft wide with a walkout basement and it backs onto an easement providing additional privacy. Main floor begins with a large foyer and a spacious coat closet, Laundry with entry to the garage. Follow the main hall and enter the open concept, 9ft ceilings, great room, large kitchen and a dinette area. You will also find a main floor formal dining room, which can also be used as an office. Custom kitchen cabinets with granite counters and a large kitchen island with a double sink. The second floor offers 4 bedrooms and a upper lounge/family room. Primary suite includes a walk-in closet, balcony, a large ensuite with a walk in 5’ x 3’ tiled shower with glass enclosure, his and hers double sink vanity. Another full bath on the second floor completes this level. Sought after location in Doon South Harvest Park community. Minutes to Hwy 401, express way, shopping, schools, golfing, walking trails and more. Enjoy the benefits and comfort of a NetZero Ready built home. Closing Summer of 2025. Images of floor plans only, actual plans may vary. Sales Office at 154 Shaded Creek Dr Kitchener Open Sat/Sun 1-5pm Mon/Tes/We 4-7pm Long Weekend Hours may vary (id:29935)
154 Port Robinson Road Unit# 85
Fonthill, Ontario
Nestled within an exciting new development area, this brand-new home is a masterpiece of modern living. Boasting a captivating blend of sophistication and functionality, this 3-bedroom, 3-bathroom residence is the epitome of contemporary luxury. You're immediately greeted by the grandeur of vaulted ceilings that bathe the open-concept living space in natural light. This free-flowing design seamlessly connects the living room, dining area, and kitchen, creating a welcoming atmosphere that's perfect for both everyday living and entertaining. The kitchen features top-of-the-line Frigidaire appliances, and a sleek panelled dishwasher. With a generous kitchen island & breakfast bar, meal preparation becomes a joy, and the stylish design adds a touch of elegance and practical storage ability to your culinary experiences. The primary suite features an oasis of comfort and spacious design with high ceilings, walk in closet, and a double sink ensuite. Convenience comes with the double-stacked LG washer and dryer closet on the main floor beside a guest room that is flooded with natural light from the large window and vaulted ceiling. Ascend to a versatile space via the carpeted stairs to a finished laminate and tiled basement including a spacious rec room, bedroom and bathroom. Curb appeal is exuded with the harmonious exterior touches including a double car garage, wide stoned driveway, manicured landscaping, and a composite back deck with wood privacy panel off the kitchen dining room space for a perfect outdoor living space. This brand-new home is more than just a place to live; it's a lucrative investment opportunity in a rapidly developing area, equipped with exceptional, reliable, responsible, and respectful tenants. Invest wisely in this promising property. Don't miss the chance to secure your financial future with this exceptional opportunity. (id:29935)
66 Stauffer Woods Trail Unit# Lot 0063
Kitchener, Ontario
The Pinehurst A by Activa offers 2,474sf of quality & luxury in this classic design on a large corner lot with a double car garage. Main floor begins with a large foyer, to the side you will find separate office with another door /separate entrance to the office from the front of the house. Conveniently located by the office is the 2pc powder room. On the other side of the hall enter into the open concept great room, dining and a large kitchen. Custom kitchen cabinets with granite counters and a large kitchen Island. Main floor mudroom with access to the garage and optional separate entrance with easy access to the basement. The second floor offers 4 bedrooms, 3 full baths, an upper lounge/family room and upper laundry room. Primary sweet includes an over-sized walk-in closet, a large spa like ensuite with a walk in 5 x 3 shower includes glass enclosure, his and hers double sink vanity, private water closet and a soaker tub. Bedroom 2 includes a private 3pc ensuite & walk-in closet. Main bath includes a tub with tiled tub surround. Great location in Brand New Doon South, Harvest Park Community. Minutes to Hwy 401, express way, shopping, schools, golfing, walking trails and more. Enjoy the benefits and comfort of a NetZero Ready built home. Closing summer of 2025 Images of floor plans only, actual plans may vary. Sales Office at 154 Shaded Creek Dr Kitchener Open Sat/Sun 1-5pm Mon/Tes/We 4-7pm Long Weekend Hours May Vary (id:29935)
115 Glenwood Drive Unit# 11
Brantford, Ontario
Welcome to your dream home in Brantford, Ontario, where elegance meets comfort in this stunning bungalow nestled along the picturesque Mohawk Trail. This residence is a true gem, offering a lifestyle of tranquility and sophistication. As you approach the property, the charming exterior welcomes you with its manicured landscaping and a sense of serenity. The beauty of this home is accentuated by its ideal location, as it graciously backs onto the scenic Mohawk Trail, providing a private and peaceful backdrop. Step inside, and you'll be captivated by the seamless blend of modern design and cozy charm. The heart of this home is the gourmet kitchen, boasting top-of-the-line stainless steel appliances that promise both style and functionality. Whether you're an aspiring chef or enjoy hosting gatherings, this kitchen is a true delight. The spacious living areas are bathed in natural light, creating an inviting atmosphere for relaxation and entertainment. Imagine spending evenings in the cozy living room, perhaps by the fireplace, creating lasting memories with loved ones. This residence features a double car garage, providing convenience and ample space for your vehicles or additional storage needs. The thoughtfully designed layout ensures comfort and practicality, making everyday living a joy. Living in this bungalow is not just about the home itself but also about the lifestyle it offers. Enjoy the tranquility of the Mohawk Trail right at your doorstep, providing opportunities for scenic walks, hikes, and a connection with nature. In summary, this beautiful bungalow in Branford, Ontario, is a haven of comfort, style, and natural beauty. Don't miss the chance to make this your home and experience the best that residential living has to offer. (id:29935)
25 Pridham Crescent
Angus, Ontario
Nestled in the heart of Angus this family home offers 4 bedrooms, 2 bathrooms and is move in ready. This meticulously maintained residence sits on a spacious corner lot within walking distance to all amenities in town. Stepping inside, you're greeted by an airy open-concept layout, where the living room seamlessly flows into the eat-in kitchen area with walkout to deck and fenced yard. 3 good sized bedrooms on the main level with full bathroom. Finished basement features 4th bedroom, massive rec room with 3-sided gas fireplace, utility room with laundry and loads of extra storage space. Outside, the expansive backyard oasis is an entertainer's dream, featuring a large deck with covered screened-in porch, above ground pool, garden shed and beautifully landscaped offering a private retreat for relaxation and outdoor gatherings. With its proximity to parks, schools, and amenities, 25 Pridham Crescent presents an ideal opportunity to embrace comfortable and convenient living in Angus. (id:29935)
114 Abraham Drive
Stratford, Ontario
Every once in awhile a very special home comes to the market, and this custom-built 1,864 sq. ft. Bungalow at 114 Abraham Drive is one of those homes! It is the perfect combination of location, design, finishes and condition. It is located in the sought after Bedford Ward neighborhood, within walking distance to the Stratford Golf & Country Club, Gallery Stratford, Avon River and Bedford Elementary School. Special features of this 2+2-bedroom design include a fully (stone manufactured) bricked exterior, separate living (with gas fireplace) and dining room, vaulted ceilings in both the foyer and living room, gleaming cherry hardwood flooring which runs throughout the Foyer, Living, Dining, Kitchen and Breakfast/sitting room with gas fireplace, entertainment unit and with walk-out to covered deck and rear fenced rear yard. Spacious primary bedroom with 4pc ensuite, and full walk-in closet, second bedroom could be the perfect optional office, with an adjacent 4pc bath. Fabulous kitchen with cherry cabinetry, copper/styled Arborite counters, Jennair built-in double wall oven, stainless steel fridge, stove and microwave/hood fan. Open concept staircase leads to an exceptional, bright lower-level of living space to include family room with gas fireplace, a separate bar (with rough-in plumbing for sink), adjacent exercise room/office, 2 separate bedrooms plus 3pc bath. Double car garage with interior staircase to the basement, concrete drive provides additional space for 4 vehicles. This is an impeccably maintained home, a 10+!! (id:29935)
20 Deerfield Lane
Ancaster, Ontario
This home is a MUST SEE…beautiful executive custom-built home in private gated community. The upgrades in this home are sure to impress including the 10 foot ceilings, hardwood floors & updated stairs just to name a few. Check out the spacious open concept main floor offering ample space for entertaining family and friends and beaming with natural light. Kitch is a chefs dream with top of the line appliances, gorgeous island & granite counters. The Fam Rm offers coffered ceilings and cozy up by the FP. The main flr is complete a 2 pce powder rm and the convenience of main flr laundry. Upstairs offers 4 generous sized bedrooms. Master retreat with 5 pce ensuite and W/I closet. Two additional bedrooms offer ensuite privilege making it perfect for a large and growing family. There is also one more bath completing this lvl. The basement is a generous size and awaiting your finishing touches. This home checks ALL the boxes and is only minutes to all amenities, schools, parks, shopping and Hwy access. (id:29935)
420 Sparks Street
Ottawa, Ontario
The essence of urbane, this brilliant townhouse condo is everything you've learned about the art of city living. And more. Classic form meets ahead-of-the-curve style here at a site rich in greenspace and heritage texture. A close-to-everything "city's best" location high on the bluffs of Sparks Street offers 180° views of river, parks and heritage architecture. Rooftop dining? Private elevator! EV Charger. Smart. Perfect. Call now! (id:29935)
2028 Merivale Road
Ottawa, Ontario
This property is listed primarily with lot development in mind. It is our understanding that up to four residential lots may be created from the .92 acre lot. However a builder/renovator may elect to take on the complete renovation required by this novel mid century ressidence and build on or sever a newly created lot behind the residence. This property is in a state of disrepair that only a professional should consider for renovation. Serious inquiries only please. (id:29935)
180 Francois Street
Ottawa, Ontario
BEST OF BOTH WORLDS! Country living at its best only a few minutes to everything! This detached bungalow is located on a MATURE child friendly street & offers a .343 acre lot w/a HUGE PRIVATE COUNTRY STYLE backyard! This 3 bedroom, 1 bath bungalow offers IMPRESSIVE front & back landscaping incl: a fenced yard and mature trees. Foyer leads to your cozy SUN FILLED living room w/LARGE window & hardwood which stretches to all bedrooms. NEWER fully renovated eat-in KITCHEN w/BRIGHT WHITE cabinets, MODERN countertops, backslash, fixtures, NEW vinyl laminate floors, pantry & Stainless Steel appliances. SLEEK fully renovated bathroom! Side entrance could lead directly to the basement & offers possibilities for an in-law suite or legal secondary dwelling. Basement w/entertainment size family room w/NEW vinyl flooring, wet bar, wood stove, laundry area & tons of storage space. Roof '14, furnace '08. A real dream come through if your looking for space & privacy. 24hrs irrevocable on all offers. (id:29935)
4 Hincks Avenue E
Renfrew, Ontario
Welcome to an unparalleled opportunity at 4 Hincks Ave East in Renfrew! Nestled within the heart of town, this property boasts an extraordinary parcel of land that is simply unmatched. While the current structure on the lot may be aged and in need of removal, the real treasure lies in the expansive, private grounds it occupies. Imagine crafting your dream home on this desirable lot, enveloped by serene privacy and lush greenery. Convenience is key, as this prime location offers easy access to all the amenities Renfrew has to offer. From shopping and dining to healthcare facilities, everything you need is just moments away. Plus, nature enthusiasts will rejoice in the proximity to the famous Renfrew walking bridge, providing a picturesque route for leisurely strolls or cycling adventures. With its prime location, generous dimensions, and abundant potential, 4 Hincks Ave East is more than just a property—it's a canvas awaiting your masterpiece. (id:29935)
136 Fourth Street E Unit#3
Cornwall, Ontario
6MTHS OF CONDO FEES CREDITED TO THE BUYER UPON CLOSING! "Condo living" with all the benefits and none of the drawbacks! Enjoy a low maintenance lifestyle with the perks of a PRIVATE YARD & PERSONAL GARAGE. This "rare" townhouse-style complex has only 7 units. It offers the advantage of lock-and-leave, accessible living with a more spacious and private layout than your traditional condo strata building. Kitchen hosts ample storage & lots of food-prep space. You'll adore the open concept flow from kitchen to dining to living room. Vaulted ceilings give a lofty spacious feel. There's a large bedroom and a 4pc bath/laundry room on the main level. Upstairs is a huge loft-like bedroom with cathedral ceilings and a den (can convert to a second bathroom). California shutters throughout for a high-end feel. Your very own fenced yard, gazebo & patio. Forced-air gas furnace and central A/C. 24hr irrevocable. Offers conditional upon Seller securing a property under contract currently. Call today! (id:29935)
114 Indian Rd
Longlac, Ontario
New Listing. Convenience at your doorstep ! This 4 bedroom, 1 bath home is perfect for any first-time buyer or investor ! Boasting 1200 sq ft. of one level, open concept living. Tastefully updated and ready for it's new owner to move right into ! The detached garage with an attached storage shed offers plenty of space to park your toys. Furnace, hot water tank and sump are located in crawlspace. Call today to schedule your private viewing of this gem in Greenstone ! (id:29935)
10 Bergenstein Crescent
Fonthill, Ontario
Fonthill's newest neighbourhood still offers the feel of the village while taking in brand new amenities. A small community nestled in the heart of Niagara puts you steps away from trails, scenic parks, golf, recreation, community center, schools and the village. Welcome to your new home!! Built in 2018, everything is still like new. A 3 bedroom, 3 bath, 2 storey home shows off an open concept design on the main floor. The main floor layout consists of the living room, dining room, kitchen and 2 pc bath finished with quartz counters tops, tile and hardwood floors. 3 bedrooms on the second floor are spacious with large closet space. Two of the bedrooms have walk-in closets. The primary bedroom has a 3 pc ensuite bathroom. Laundry is conveniently located on the second floor and a 4 pc bath completes the upper floor. Put your design skill to work on the unfinished basement. Existing basement rough-in for the bathroom. 2 car garage and double wide driveway. (id:29935)
125 Haun Road
Crystal Beach, Ontario
A Wealth of Space! This charming raised bungalow is conveniently situated just a short stroll from the sunny shores of Lake Erie, making it an ideal retreat for a large family seeking the beach lifestyle. Boasting 4 bedrooms and 2 baths, this expansive 2100+ sq ft home provides ample space for relaxation. The main floor showcases an open concept layout with a spacious great room, a cozy stone woodburning fireplace, and a kitchen that overlooks the sizable dining area. Two generously sized and luminous bedrooms with plentiful closet space, along with a 4 pc bath, round out the main level. The home's inviting wooden accents create a cozy cottage feel throughout. The fully finished lower level features a roomy rec room with a second stone woodburning fireplace, 2 additional bedrooms, large windows that flood the space with natural light, and another 4 pc bath. Outside, a substantial garage with a loft provides ample storage space for all your belongings and a workshop area. The low-maintenance grounds ensure you have more time to relish life by the lake. A brief drive takes you to downtown Ridgeway, Fort Erie, Hwy 3 access, schools, and parks. Just grab your bags and sandals, and you're all set to move in! (id:29935)
33836 Sunset Cove Road
Zurich, Ontario
Discover lakeside living in this beautiful 3-bedroom, 2-bath home near the sandy shores of Lake Huron half way between Bayfield & Grand Bend. Situated on over an acre of land it would make the perfect cottage or year-round home with beach access. Step through the front door and into an open-concept interior flooded with natural light. The well-appointed kitchen with modern appliances seamlessly connects to the inviting living spaces. Large windows frame scenic views, creating a warm and welcoming atmosphere. The master bedroom, complete with an ensuite bath and walk-in closet, provides a private sanctuary for relaxation. Two additional bedrooms offer versatility for guests, a home office, or family. Venture outside to your expansive backyard, where an oasis awaits. Imagine unwinding in the hot tub, hosting memorable gatherings at the outdoor bar all after spending the day at the beach. Other features with this home include in-floor radiant heat throughout including the 2 car a garage, retractable awning on the rear deck, James Hardie board siding, landscaping and more. Your dream home near Lake Huron awaits – schedule a showing and make it yours today! (id:29935)
135 East Ridge Drive
Thornbury, Ontario
Immaculate 4-bed, 3-bath home nestled in Lora Bay, offering an incredible lot backing onto the beautiful Lora Bay golf course, across the street from the Georgian trail. Step inside to discover a meticulously maintained residence boasting a wealth of desirable features.Close to private ski and golf clubs. The main level greets you with a warm ambiance, highlighted by wood ceilings and beams throughout. An open-concept layout creates a spacious feel, complemented by large windows and tall ceilings. Gather around the stone-surround wood-burning fireplace in the inviting living area, perfect for cozy evenings. The well-appointed kitchen features a central island ideal for entertaining. Adjacent to the kitchen, the dining space offers seamless indoor-outdoor flow with a walkout to the patio, where you can dine alfresco. Convenience meets functionality on the main level with a large laundry room boasting ample storage and pantry space, as well as direct access to the 2-car garage. The expansive primary suite exudes luxury with vaulted ceilings, a private walkout, a huge 5-pc ensuite bath, and a spacious WIC. An additional den space provides versatility for various lifestyle needs. Upstairs, 2 generously sized beds, an office, and a 3-pc bath offer accommodation for family or guests. The lower level presents an exciting opportunity for customization, with an unfinished space awaiting your creative vision to expand the living area of the home. Outside, enjoy the beauty of the meticulously landscaped yard featuring a backyard patio with fire pit, hot tub area, shed, and stunning front yard landscaping with armour stone accents. Updates include exterior painting in 2018, extensive landscaping completed in 2019 and side yard landscaping in 2015. Located just minutes from Thornbury, Lora Bay offers a host of amenities, including a golf course, a delightful restaurant, a members-only lodge, a gym, and two beautiful beaches. (id:29935)
620 Goodwill Drive Drive
Garson, Ontario
TURN KEY! Cape Cod Style Home with Triple Car Garage (26 x 36) on Estate Lot- 13 acres. Only 3 km from all ammenities. 10 min drive to Sudbury. This home is built with ICF Construction in the basement and main floor, making it very energy efficient and quiet. Large driveway with plenty of parking. Extra large foyer with many closets and entrance to garage. Open concept Kitchen living & dining area with a 17 foot ceiling height. Kitchen redone in 2021/2022 with many pots and pan drawers and “Fiona”quartz countertop. Upstairs you will find the bright master bedroom w/a walk-in closet, another closet & ensuite bathroom w/ linen closet. There is another large bedroom on the main floor which could be used for a master with a walk in closet. The large main floor bathroom hosts the laundry area. Downstairs you will be greeted by a large entertainment room, two more large bedrooms with large closets. A bathroom and a storage/utility area.All bathrooms remodeled in 2022. Kitchen 2021/22. Propane Furnace approx 2016. Updated water system-2023. New oversized Field Bed done in the fall of 2020. Plus so much more over the past 3 years. Situated on 13 acres. There are two ponds, one of which used to be a skating pond with the white shed as a change area. Close to ATV, Snowmobile trails. Inquiry with conservation has been done and if another garage/building wanted to be built, it was verbally approved 2-3 yrs ago, but buyers must verify and satisfy themselves. Very private setting. (id:29935)
8180 Owl Cage Road
Staffordville, Ontario
Welcome to this 5 Bedroom , 3 bath Home with double garage on a 2.2 acre parcel with mature treed area and scenic ravine with birds and wildlife to enjoy. Lovely private place to raise a family or enjoy a peaceful country location. Open concept home offers a spacious kitchen and dining room with 2 bedrooms and 2 bathrooms plus laundry on the main floor as well as a roomy living room. Lower level has a 22 x 28 family room, 3 bedrooms and 1 bath and needs some finishing, Lots of storage as well as 2 cold rooms for your garden produce. An addition was added to the home around 2015.The 25 x 48 shop with a 28 x 24 lean to provides opportunity for home based activities.10x16 shed with lean to is excellent for lawn and garden equipment. plus a chicken coop to start your own poultry and fresh egg supply. (id:29935)
150 Wilson Street W, Unit #ph3
Ancaster, Ontario
Spacious MEWS PENTHOUSE! Rare opportunity! Lovely open concept 2 bedroom plus den penthouse with a garden view and rooftop terrace. Superior flooring throughout with abundant natural lighting. Close to public transit, shopping, banking, places of worship, library, restaurants, entertainment, medical services, H.G.& C.C., Dundas Valley Conservation Area, HWY 403 and the Linc. This penthouse comes with 3 underground parking spaces. Book your showing today - 24 hours notice required! It will not disappoint! (id:29935)
162 Shaded Creek Drive Unit# Lot 0032
Kitchener, Ontario
The Timbercrest C by Activa offers 2,786sf. Main floor begins with a large foyer, and conveniently located powder room by the entrance. Main floor mudroom with direct access to the garage. Follow the main hall and enter, into the open concept great room, kitchen and dinette area. Large custom kitchen witch quartz counters, 45 1/2 upper cabinets, pot and pans drawers, kitchen island with breakfast bar, decorative legs and a built in microwave shelf. The second floor offers 4 bedrooms with walk-in closets, 3 full baths and an upper laundry room. Primary suite includes an oversized walk-in closet, a large luxury ensuite with a walk-in 5 x 3 tiled shower with glass enclosure, his and hers sinks in an over-sized vanity and a stand alone soaker tub. Bedroom 3 & 4 share a Jack & Jill style ensuite, and another full bath completes this level. Enjoy the benefits and comforts of a NetZero Ready built home. The unfinished basement includes ceiling height increased by 1ft, rough-in for future bath and egress windows. Sought out location brand new Doon South community Harvest Park. Minutes to Hwy 401, express way, shopping, schools, golfing, walking trails and more. Closing this fall Aug 2024! Sales Office 154 Shaded Creek Dr Kitchener Open Sat/Sun 1-5pm Mon/Tue/Wed 4-7pm. Long weekend hours may vary. (id:29935)
150 Shaded Creek Drive Unit# Lot 0029
Kitchener, Ontario
The Liam T by Activa boasts 2003 sf and is located in the sought-out Brand New Doon South community Harvest Park. Minutes from Hwy 401, parks, nature walks, shopping, schools, transit and more. This home features 4 Bedrooms, upper level laundry, 2 1/2 baths and a single car garage. The Main floor begins with a large foyer, a powder room conveniently located by the garage entrance. The main living area is an open concept floor plan with 9ft ceilings, large custom Kitchen with an island and granite counter tops. Dinette and a great room complete this level. Main floor is carpet free finished with high quality wide vinyl planks (woodgrain). Quality ceramic tiles in all baths & laundry. Second floor features 4 bedrooms, 2 full baths and laundry room. The Primary suite includes a large Ensuite with a walk-in tile shower with glass enclosure and a vanity with his and hers sinks. Also, in the master suite you will find an extra large walk-in closet. This home is under construction and has all finishes selected by the builder's designers. Enjoy the benefits and comfort of a NetZero Ready built home. The unfinished basement includes ceiling height increased by 1ft , rough-in for future bath and egress windows. Closing Aug 2024 Sales office at 154 Shaded Creek Drive Kitchener Open Sat/Sun 1-5pm Mon/Tue/Wed/ 4-7pm. Long weekend hours may vary. (id:29935)
521 South Pelham Road
Welland, Ontario
Welcome to this unique 7-bed, 4-bath property, with 2,800+ sq ft of living space, offering a two-unit house that includes a main floor unit, a newly finished lower unit, and a new, detached garden suite, offering three (3) separate legal dwelling units. Located in one of Welland's prime locations, it is just a short drive to downtown Fonthill, with easy access to amenities, shopping, golf courses, and directly across from a community park featuring a pool and sports facilities. This property is more than just a place to live, with multi-dwelling units and plenty of parking for everyone, its ideal mix of modern conveniences, a large fenced yard, and a large shed for additional storage, this property is an outstanding choice for either multigenerational families or as a source of rental income. Don't miss your chance to make this versatile and charming home yours! (id:29935)
52 Steedman Dr
Marathon, Ontario
Great location, backing onto greenspace with fully fenced yard, This 3 plus 1 bedroom home has a full bath, 3pce ensuite and a 2pce downstairs. Amazing light fills the home and allows the beautiful pine floor throughout to warm the space. Attached 1.5 garage and double cement driveway makes this the perfect family home. (id:29935)
68 Winding Way
Brantford, Ontario
Welcome to this charming bungalow tucked away in the sought-after Brier Park area! The home boasts a spacious attached garage for added convenience and storage. Inside, bask in natural light streaming through large bay windows, illuminating the open-concept layout. The modern kitchen, complete with ample storage and a large dining area, is perfect for family meals or entertaining guests. Hardwood floors in the spacious bedrooms add warmth and character to the space, while the main floor bathroom offers ample space. Downstairs, the basement provides extra living space, ideal for a family room or home office, along with a large laundry area and additional bathroom. Situated close to shopping malls, schools, and restaurants, with easy access to highway 403, this home seamlessly blends practicality with a prime location. Plus, it's just steps away from public and Catholic schools, perfect for families. Step into the expansive fenced backyard, offering endless opportunities for outdoor enjoyment and entertaining. Whether hosting gatherings or simply soaking up the sunshine, this area is perfect for all occasions. Don't miss out on owning a home in this desirable neighborhood! Schedule your viewing today and imagine the possibilities this property holds. (id:29935)
42 Wasaga Woods Circle
Wasaga Beach, Ontario
You'll Love This Stunning, Fully Updated Condo Located In The Sought-After Wasaga Woods, A Quiet Family-Friendly Neighborhood Within Walking Distance To The Sandy Shores Of Georgian Bay. This Home Offers Two Bedrooms, Both Complete With Renovated Ensuite Baths, Including A Breathtaking Primary Suite Occupying The Entire Second Floor, Providing a Serene Retreat. Enjoy The New Flooring and Light Fixtures Throughout, A Fully Updated Kitchen Overlooking A Spacious Living Room And Dining Area With Vaulted Ceilings And Skylights, Complete With Walkout To A Private Patio Area, Perfect For Relaxation Or Entertainment. With Two Parking Spaces And Close Proximity To All Amenities, Parks, Schools, Beaches And More This Condo Provides An Ideal Blend Of Comfort And Convenience. Don't Let This Amazing Opportunity Pass You By! (id:29935)
43634 Highway #3 Highway
Wainfleet, Ontario
Attention Investors and Homebuyers! An incredible opportunity awaits with this spacious raised bungalow featuring a greenhouse and ample acreage. Income Potential: Utilize the expansive greenhouse (approx. 51,279 sq.ft) to generate income while enjoying the comforts of your dream home. Versatile Space: Situated on 12.25 acres, this property offers room for all your needs, whether it's storing toys or establishing a home-based business. Flexible Living: The main level boasts 4 bedrooms and 4 baths, while the lower level offers an additional 4 bedrooms, 4 bathrooms, and a full walkout, providing endless possibilities for customization, giving you the freedom to personalize the space according to your preferences. Seize the chance to turn this property into your ideal retreat or investment venture. Contact us today to schedule a viewing! (id:29935)
310 Emily Street
Wallaceburg, Ontario
FOUR-BEDROOM WATERFRONT PROPERTY! Welcome to 310 Emily Street, Wallaceburg, ON. Upon arriving at this stunning four-bedroom property on the banks of the Sydenham River, you will notice that the property boasts 100 feet of water frontage with a expansive back deck and sits on a large lot, on a quiet street in town. This is an entertainer's private paradise with year round wildlife, boating, canoeing, kayaking, and fishing over eighty different species of fish from the comfort of your own backyard. Or sit out and relax and enjoy reading your favorite novel with a coffee and listening to the serenity of the flowing water of the river. Upon entering the newly renovated home you will note elegance and pride of ownership is evident. The main level consist of large open foyer, generous size bedroom, living room, 3 piece bathroom, main floor laundry and large open kitchen. The second floor consist of 2 large bedrooms, a large open concept living room and dining room area, 3 piece bathroom, and kitchen with walkout to the upper deck. The second floor can also be easily converted to a third bedroom if preferred. This home has the potential to be a rental income powerhouse with Airbnb or any of its many other permitted uses with its Urban commercial zoning. ***Extras*** New furnace and air conditioner 2022, TV tower, Front door, Washer, dryer, refrigerator and stove 2022, New front and rear lower and upper deck and railings 2022, New gravel driveway and maintenance free gardens 2022, New upper kitchen and appliances 2022. (id:29935)
215 Avery Point Road
Sebright, Ontario
Absolutely stunning Lower Lake Dalrymple waterfront property. Enjoy the finest of Avery Point with this luxury five bedroom, two bath year round home. Recently renovated this home has a lot to offer from the open concept living space to the natural light with views of the lake from almost every room in the house. Loads of appeal from the Granite countertops, Wood floors to the California shutters and Pot lights throughout the home. Front and back decks with front and back docks and lakeside sitting areas to enjoy the solitude of lakeside living. Coming with all furnishings and appliances as well as extras, to call it turn key is an understatement. Don't miss your chance to own this one of a kind property. (id:29935)
56 Fred Dubie Road E
Carling, Ontario
Nestled along the serene shores of Georgian Bay,this immaculate 3-bedroom,2-bathroom bungalow cottage is a dream come true. Situated off a year-round maintained municipal road. W/276 feet of shoreline & 1.55 acres of privacy. This property is a joined three parcels of property to create a large property for potential building expansion. This amount of property and Shoreline on Georgian Bay is a rarity. All day sun & breathtaking sunsets, as well as deep waters for swimming & sandy entry for easy access.Ample space for the children to play & explore, perfect for families.Open-concept design w/ vaulted ceilings & large picturesque windows fills the living space w/ natural light.Spacious master bedroom features an en suite bathroom, & main floor laundry.Everything you need is on one floor.A gentle pathway leads to the waterfront w/ an additional sitting area & an extensive docking system & waterside cabana.Bunkie,complete with insulation & electric heat, offers plenty of space for additional guests.Numerous upgrades since 2022, including new floors, roof, toilets,countertops, high-efficiency heaters,automated propane fireplace control, a new UV water filtration system.Equipped w/ automated heating systems for both electric & propane, controlled via a smartphone app. Professionally built 60 ft commercial dock & 70 amp service. The cottage is being sold turnkey complete w/ furniture & appliances. High-speed internet ensures you can work remotely while enjoying the cottage life.Store your cottage toys in a detached garage.Explore the nearby Killbear Park for scenic hikes along the beautiful shores of Georgian Bay.Marinas and amenitieswithin easy reach.Whether you're into boating, fishing,snowmobiling, this cottage provides a gateway to the 30,000 islands of Georgian Bay and year-round activities. It's the perfect place to call home,whether for a weekend getaway or a permanent lakeside residence. Please click media arrow for virtual tour. (id:29935)
568 Oxbow Crescent
Collingwood, Ontario
One of a kind end unit in Living Stone Resort backing onto golf course with gorgeous views of Blue Mountain. 2 levels of ample living space. First floor has open plan living and updated kitchen, lovely hardwood floors, perfect for entertaining! Powder room and large laundry/pantry area complete the space. Walkout to private patio with fabulous views!! Gas bbq hook up and what feels like your own private backyard. Enjoy cozy apres ski nights sitting around the gas fireplace! Head upstairs to 3 good size bedrooms and 2 full baths. The large primary bedroom has a huge private deck with stunning views, massive walk in closet and it's own ensuite. Sip wine on your deck, gaze at the stars as they fill the sky at night. You cannot go wrong with this location. The 2 other bedrooms are a perfect size for guests and family, furniture negotiable! Plus this unit is forced air gas and central air, with a large double sized storage shed. Private setting surrounded by mature trees. Atoka Club residence membership at nominal fee allows access to amenities, tennis courts, recreation center, hotel fitness room and indoor pool. Just steps to Golf Course, Trails, Shops, Restaurants. Minutes to Downtown Collingwood, Blue Mountain, skiing and beaches. Great as full time residence, weekend getaway or investment property. Don't miss out book your private showing now, this space will not disappoint!!! Easy to show! Come enjoy the 4 season life style to it's fullest at 568 Oxbow Cres, live the good life!! (id:29935)
2 Island 270
Port Severn, Ontario
BOAT ACCESS- Indulge in the serene beauty of Six Mile Lake with this captivating property, tucked away amidst the lush foliage of Kelleher Island's northern tip. Steeped in history, the original 1950s cottage exudes timeless charm, resting on a sprawling 2-acre private lot with no neighbors in sight & boasting an impressive 491ft of pristine waterfront—a haven for both divers & leisurely swimmers alike. The cherished Boat House, a relic of yesteryears, beckons with its nostalgic allure, offering shelter for one boat along with ample storage space for aquatic toys, complete with a workbench for the craftsman's touch. With abundant dockage for guests & loved ones, & a sprawling grassy expanse behind the cottage, there's ample room for leisurely pursuits, from spirited games of horseshoes to laid-back frisbee matches. Step inside the cozy confines of the cottage, where the warm embrace of tongue & groove pine & hardwood floors awaits, complemented by an original wood-burning fireplace & sweeping lake vistas from the living room. A well-appointed dining room & kitchen beckon for culinary adventures, while down the hall, a sizable 4pc bathroom & ample storage options cater to practical needs. Three generously sized bedrooms offer respite, with two boasting picturesque lake views, ensuring every morning begins with a breathtaking backdrop. Venture outdoors to the deck, where the mesmerizing Northwestern View unfolds before your eyes, painting the sky with hues of crimson and gold—a spectacle not to be missed, especially during sunset. With the properties re-shingling in Fall 2023, rest assured, every detail has been tended to, inviting you to embrace this unparalleled opportunity for summer bliss. Conveniently located just a short 90 min drive from the GTA ensuring that every weekend escape is within reach. Don't miss your chance to claim your slice of lakeside paradise—where memories are made & moments cherished for years to come. (id:29935)
736 (Lot 9) Burwell Street
Fort Erie, Ontario
Nestled in the newest phase of Peace Bridge Village, this stunning two-story residence, named The Douglas, presents a perfect place to call home. The impressive open-concept floor plan spans 2281 sq. ft. and is ideal for hosting gatherings with family and friends all year round. The expansive great room, breakfast nook, and kitchen equipped with an island and walk-in pantry offer ample space for socializing. The main living area is also blessed with abundant natural light, 9ft high ceilings, a convenient mudroom/laundry, a 2-piece powder room, and ceramic tile flooring. The second level provides additional living space, including a primary bedroom with a vast walk-in closet and a 5-piece bathroom, three more bedrooms, another 4-piece bath, and a lounge/loft area. For those in need of additional space, there are optional second-floor and finished basement plans available. Located in close proximity to shopping centers, restaurants, walking trails, Lake Erie, and beaches, this property is a short drive to major highways and the Peace Bridge. (id:29935)
736 (Lot 9) Burwell Street
Fort Erie, Ontario
Welcome Home to The Mulgrave in Peace Bridge Village, Fort Erie?This lovely 2111sq.ft 2-storey home is the epitome of comfortable and spacious living, perfect for your family's needs. The open-concept floor plan is ideal for entertaining, with a separate dining area for family and friends to gather for meals, and a generously-sized kitchen/great room area. The main living area also boasts 9ft high ceilings, a convenient mudroom/laundry, a 2-piece powder room, and ceramic tile flooring. Upstairs, you'll find a large primary bedroom with two walk-in closets and a 4pc ensuite, along with three more bedrooms and another 4-piece bath. For those in need of extra space, optional second-floor and finished basement plans are available. The property is located close to shopping centers, restaurants, walking trails, Lake Erie, and beaches, and is just a short drive to major highways and the Peace Bridge. (id:29935)
736 (Lot 9) Burwell Street
Fort Erie, Ontario
Introducing The Walden – A Beautiful Bungaloft Home in Phase 4 of Peace Bridge Village?Welcome to this stunning 1584 sq.ft. home – the ideal size for you and your family. With its open-concept floor plan, this home is perfect for entertaining guests during the holiday season and all year round. The main level primary bedroom features walk-in closets and a 4pc ensuite, while the main living area boasts 9ft high ceilings, a convenient mudroom/laundry, and a 2-piece powder room. Additionally, the ceramic tile flooring adds a touch of elegance to the space. The loft area offers even more living space, comprising of two bedrooms, another 4- piece bathroom, and a lounge/loft area. For those in need of extra room, there are optional second-floor and finished basement plans available. Furthermore, this property is conveniently located near shopping centers, restaurants, walking trails, Lake Erie, and beaches, and is just a short drive away from major highways and the Peace Bridge. (id:29935)

