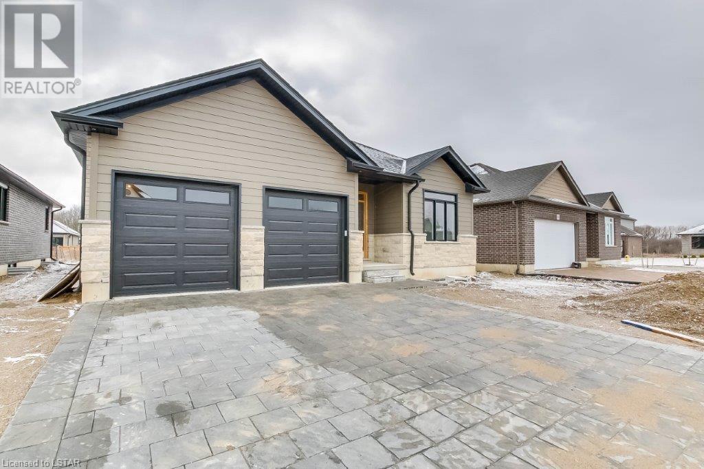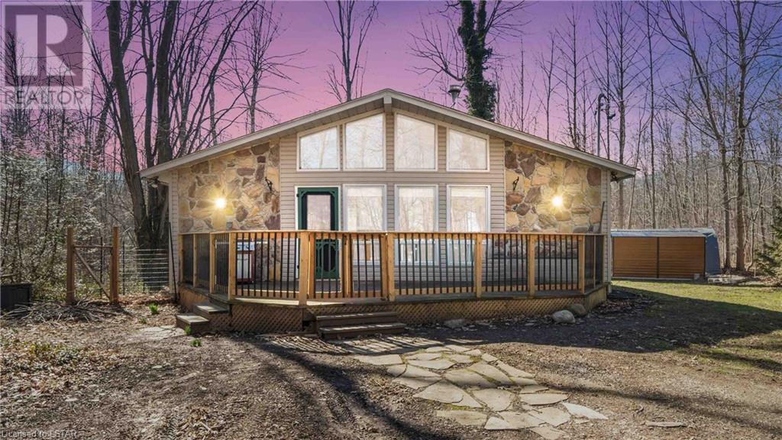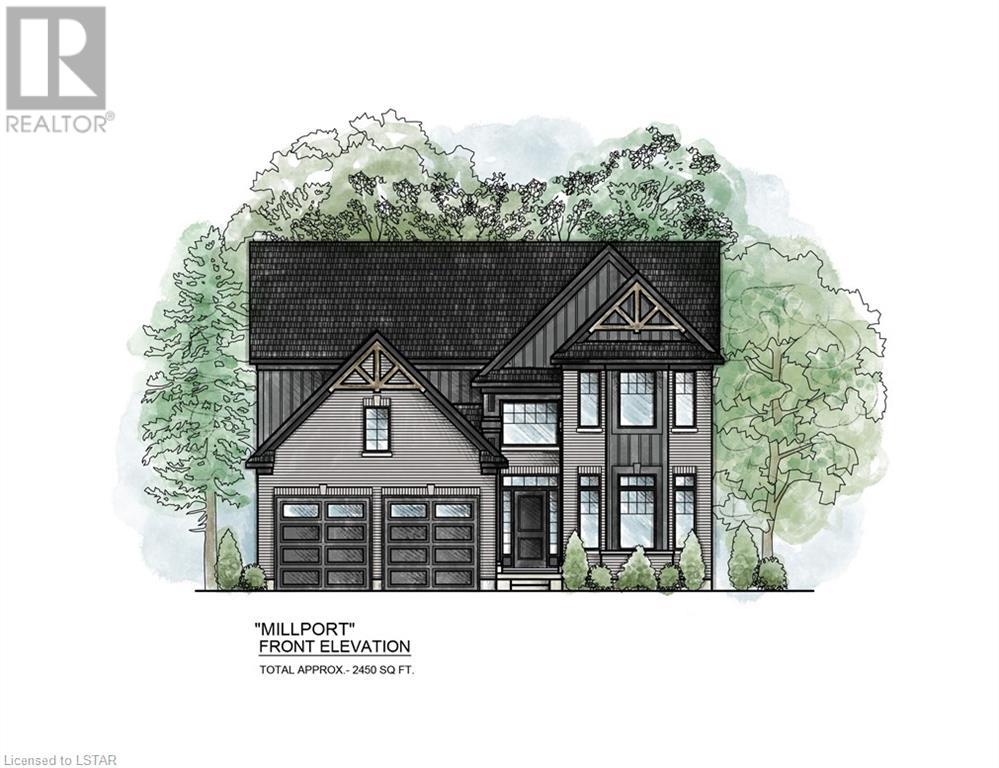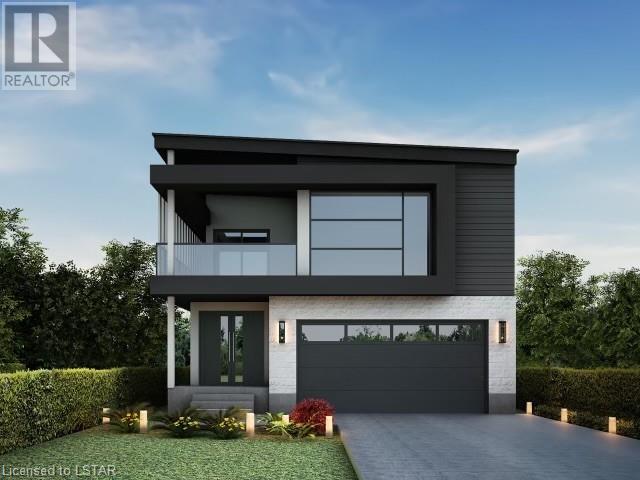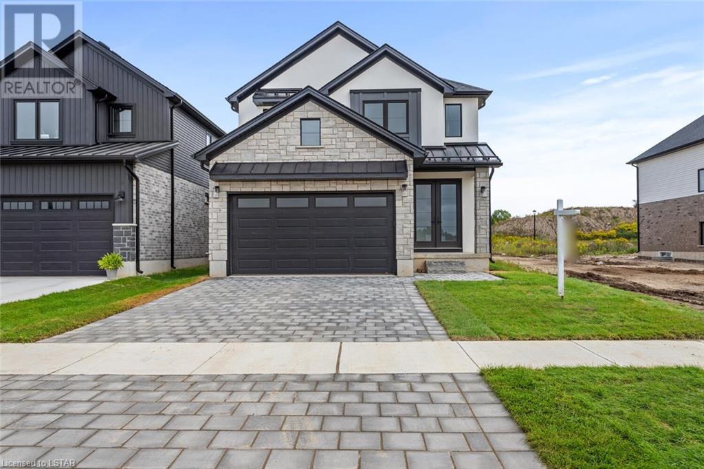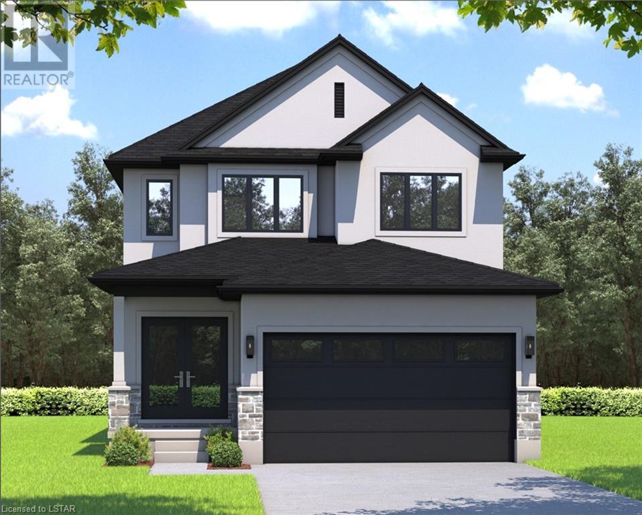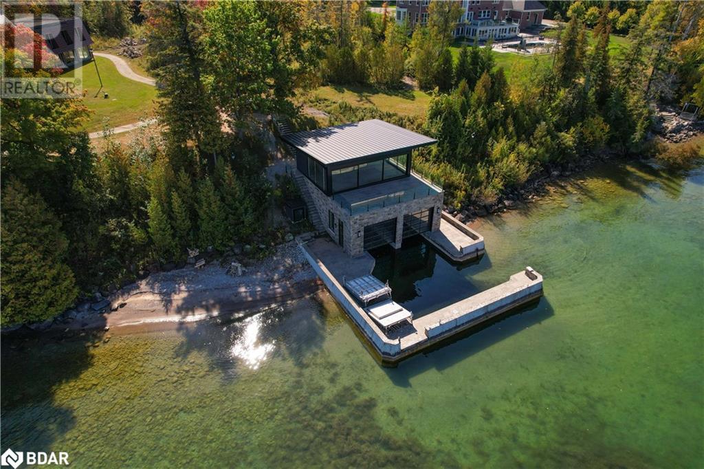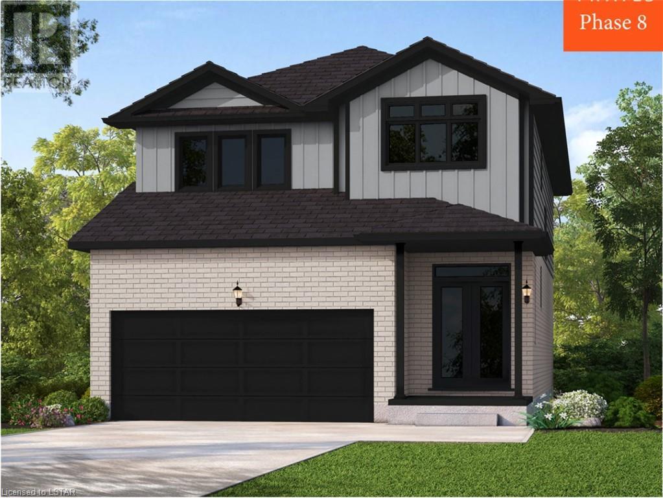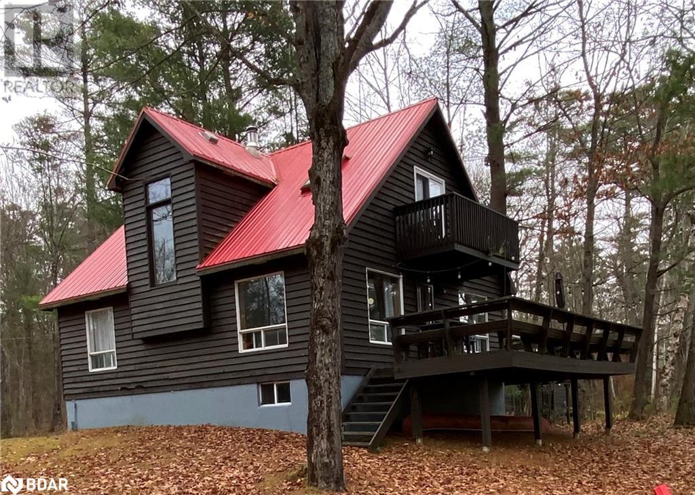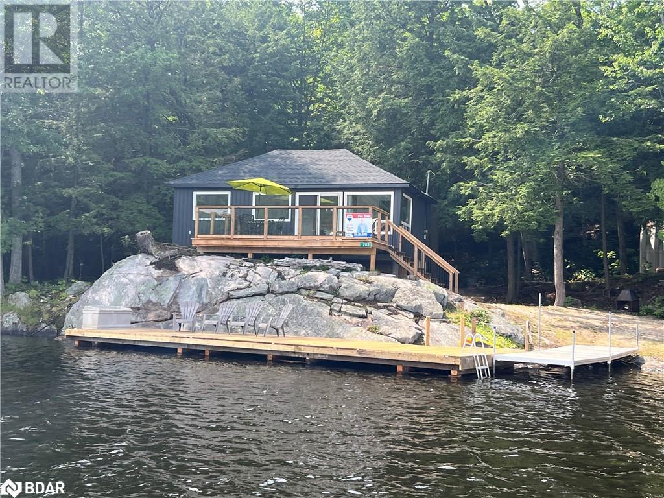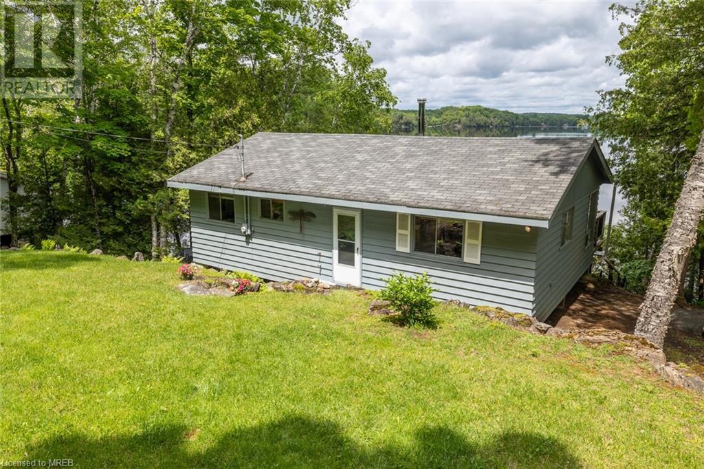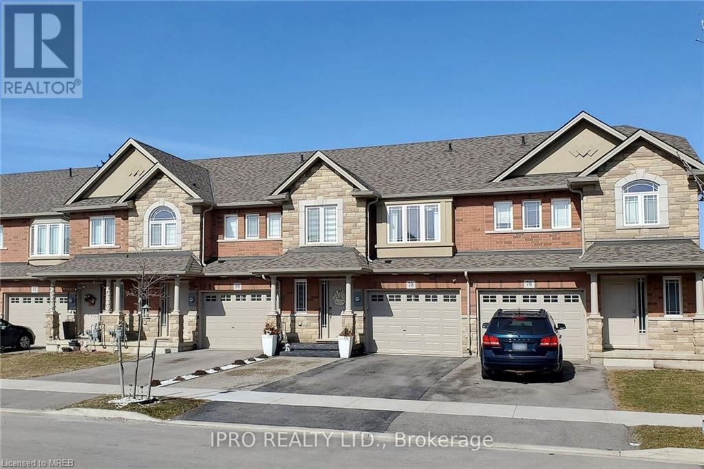148 Foxborough Place
Thorndale, Ontario
WILDWOOD HOMES ROSEWOOD MODEL AVAILABLE NOW. YOU'LL LOVE THIS HOME WITH ONE-FLOOR FUNCTIONALITY PLUS POTENTIAL TO FINISH LOWER LEVEL FOR FAMILY MEMBERS. 1620 SF FINISHED WITH GREAT ROOM, KITCHEN AND DINING AREA ALL OPEN TO THE BACK OF THE HOUSE WITH LARGE WINDOWS TO LET THE SUNSHINE IN. THE KITCHEN FEATURES TWO-TONE CABINETS, QUARTZ TOPPERS ON ISLAND & COUNTERS, A PANTRY, AND LOTS OF ROOM FOR THE HOME-CHEF TO SPREAD OUT. THE DINETTE LOOKS OVER THE BACK YARD AND ACCESS THE COVERED AREA FOR YOUR FUTURE DECK. MOVE TO THE GREAT ROOM WITH EXTRA HIGH CIELING AND A GORGEOUS FEATURE WALL & FIREPLACE FOR YOUR ZEN PLACE. THE OWNER'S SUITE HAS PRIVATE BATHROOM WITH LUXURIOUS WALK-IN SHOWER AND DUAL SINKS IN VANITY PLUS WALK-IN CLOSET. THE MAIN FLOOR LAUNDRY SIMPLIFIES LAUNDRY DAY. OTHER FEATURES INCL ENGINEERED HARDWOOD FLOORS FOR YEARS OF WEAR, TILE FLOORS ON ALL WET AREAS, 9' CEILING THROUGHOUT THE MAIN FLOOR WITH ADDED HEIGHT IN GREAT ROOM, THOUGHTFULL FINISHING COLORS & FIXTURES FOR TRENDING DECORATORS, AND A LARGE FOYER TO WELCOME YOUR FAMILY & FRIENDS. AS AN ADDED FEATURE, THE LOWER LEVEL IS ALREADY PLUMBED & WIRED FOR FUTURE 900 SF ACCESSORY UNIT WITH SEPARATE ENTRY FROM SIDE YARD. GREAT VALUE HERE WHEN EVERY DOLLAR COUNTS. (id:29935)
9879 Ruby Lane
Lambton Shores, Ontario
Discover the charm of 9879 Ruby Lane in picturesque Kettle Point, an ideal retreat in cottage country without the million-dollar price tag. Picture yourself in a chalet-style cottage, enjoying cozy gatherings around the fire pit or leisurely dinners on a spacious front porch. This exclusive enclave, limited to just a few homes, promises unparalleled privacy and serenity. Your new haven comes equipped with essential amenities, including a wett-inspected fireplace, HVAC, air-conditioning, and more, ensuring year round comfort amidst the natural beauty. The property boasts ample outdoor space, complemented by three storage sheds. With two bedrooms, a sunlit office space, and a kitchen featuring upgraded finishes, this cottage combines the essence of rustic charm with modern comforts, making it the perfect escape. (id:29935)
142 Harvest Lane
Dorchester, Ontario
Welcome to this stunning 2450 square foot Millport model by Saratoga Homes in the Millpond neighbourhood in Dorchester. Step into luxury as you enter the expansive foyer, where natural light cascades through large windows, illuminating the elegant hardwood floors that span throughout the main level. Entertain with ease in the spacious kitchen boasting a butler's pantry, perfect for storing all your culinary essentials. The chef in your family will appreciate the ample counter space and modern appliances, creating an inviting atmosphere for cooking and hosting memorable gatherings in the spacious dining room. The stunning great room with vast windows and a fireplace, is a wonderful place to entertain or relax with family. Unwind in the primary retreat, a tranquil haven offering privacy and comfort. A large walk-in closet provides ample storage, while the ensuite bathroom features a luxurious freestanding tub, ideal for soaking away the stresses of the day. Embrace the charm of Dorchester living with this exceptional property, offering the perfect blend of comfort, style, and functionality. Don't miss your opportunity to make this house your home. Other lots and plans available. Our plans or yours, customized and personalized to suit your lifestyle. Photos may show upgrades not included in price. (id:29935)
4324 Calhoun Way
London, Ontario
TO BE BUILT: The 'Azure' Model (2,600 SQ FT) on a WALK-OUT LOT & BACKING ONTO A PROTECTED FOREST! Welcome to LIBERTY CROSSING, London's latest community showcasing custom-home builds by Dominion Design & Build. The collaboration between this highly-anticipated community and our meticulous builder is driven by a shared commitment to ensuring absolute client satisfaction. | The showcased model on a 42’ lot encompasses all the essential elements for a comfortable home, boasting four spacious bedrooms, three full bathrooms, and convenient second-floor laundry. The main floor of this 2,600 sq. ft. residence embraces an open-concept design, seamlessly integrating the living, dining, and kitchen areas to create a distinctive layout. All of the finishes and materials will be higher than your average standard; SPICE KITCHEN, CARPET FREE HOME, LARGE EUROPEAN TILT & TURN WINDOWS, QUARTZ COUNTERTOPS & SO MUCH MORE! There is also a convenient side door access to an unfinished basement, giving you the opportunity to add 2 extra bedrooms, kitchen, laundry (Granny Suite). Choose to allocate the space for your family's needs or finish the basement and capitalize on the rental potential of the basement apartment. Model homes available to see in nearby community! Call listing agents for more information. (id:29935)
266 Hesselman Crescent
London, Ontario
Hazzard Homes presents The Campbell, featuring 2156 sq ft above grade of expertly designed, premium living space in desirable Summerside. Enter through the double front doors into foyer through to the bright open concept main floor featuring Hardwood flooring throughout the main level; staircase with black metal spindles; generous mudroom; kitchen with custom cabinetry, quartz/granite countertops, island with breakfast bar, pantry with cabinetry and expansive bright great room with 7' high windows/patio slider across the back. The upper level boasts 4 generous bedrooms and three full bathrooms, including two bedrooms sharing a jack and Jill bathroom, bedroom with full ensuite and primary suite with 5-piece ensuite (tiled shower with glass enclosure, stand alone tub, quartz countertops, double sinks) and walk in closet; and convenient upper level laundry room. Generous basement comes unfinished with the option to add separate entry as an upgrade. Other standard features include stainless steel chimney style range hood, pot lights and lighting allowance, granite/quartz in all bathrooms and more! Photos are from previous model and show upgraded items. (id:29935)
262 Hesselman Crescent
London, Ontario
TO BE BUILT: Hazzard Homes presents The Malachy, featuring 1904 sq ft of expertly designed, premium living space in desirable Summerside. Enter through the double front door into the foyer through to the bright open concept main floor featuring Hardwood flooring throughout the main level; staircase with black metal spindles; generous mudroom; kitchen with custom cabinetry, quartz/granite countertops, island with breakfast bar; expansive bright great room with 7' high windows/patio slider across the back. The upper level boasts 4 generous bedrooms and two full bathrooms including primary suite with walk in closet and 4-piece ensuite (tiled shower with glass enclosure, quartz countertops, double sinks) and convenient upper level laundry. Unfinished basement is ready for your personal touch/development. Other features include: stainless steel chimney style range hood, pot lights, lighting allowance, rough in bathroom in basement, paverstone driveway and more. (id:29935)
1050 Shoreview Drive
Innisfil, Ontario
This is an extremely rare opportunity to own a piece of paradise at 1050 Shoreview Drive, a 7.9-acre waterfront estate in Simcoe County. With 452 feet of pristine lake frontage on Kempenfelt Bay, and located just an hour from Toronto and Pearson International Airport, and under 30 minutes to Lake Simcoe Regional Airport, this property offers a perfect blend of peaceful waterfront living and convenient access to urban centers. The estate showcases a renovated boathouse, featuring a modern glass-enclosed upper level with panoramic views of the bay. Its elegant exterior is complemented by new stonework and granite stairs leading to a private pier and beach area. The boathouse is equipped with stylish new glass doors and a state-of-the-art fueling system, enhancing both its functionality and aesthetic appeal. Adding to the allure are over 100 newly planted trees, creating a haven of privacy and natural beauty. The property also features a new electrical service, setting the stage for the construction of a custom luxury home. The potential to split the land into two lots opens the possibility for two distinct waterfront estates, each embodying luxury and exclusivity. Included in the photos are renderings of possible new construction homes, providing a glimpse into the future of this extraordinary property. These visualizations showcase the immense potential and flexibility of the land, inviting you to envision and create your own architectural masterpiece. This estate is not just a property; it's a gateway to a lifestyle of sophistication, privacy, and exclusivity. Its rare combination of size, location, and potential makes it a coveted choice for those seeking a luxurious retreat near the vibrancy of Toronto. Seize this rare opportunity to craft your legacy on one of the most sought-after locations on Kempenfelt Bay, and imagine the endless possibilities as you peruse the renderings of potential future homes that could grace this magnificent land. (id:29935)
2704 Bobolink Lane
London, Ontario
To be built: Sunlight Heritage Homes presents The Oxford. 2206 sq ft of expertly designed living space located in desirable Old Victoria on the Thames. Enter into the generous open concept main level featuring kitchen with quartz countertops, 36 upper cabinets with valance and crown moulding, microwave shelf, island with breakfast bar and generous walk in pantry; great room with 9' ceilings and large bright window, dinette with sliding door access to the backyard; mudroom and convenient main floor 2-piece bathroom. The upper level includes 4 spacious bedrooms including primary suite with walk in closet and 5- piece ensuite with double sinks, tiled shower and soaker tub; laundry room and main bathroom. Bright look-out basement. Other standard inclusions: Laminate flooring throughout main level (except bathroom), 5' patio slider, 9' ceilings on main level, bathroom rough-in in basement, central vac R/I, drywalled garage, 2 pot lights above island and more! Other lots and plans to choose from. Photos are from model home and may show upgraded items. ONE YEAR CLOSING AVAILABLE! (id:29935)
1126 Deerfly Drive
Gravenhurst, Ontario
This must see Four Bedroom fully winterized chalet type cottage/home is located on Riley Lake. It has an open concept living/ dining / kitchen area with an access door to the deck. The main level also has one bedroom and 4-piece bathroom and laundry along with a cozy stove to warm you on those chillier days. The second floor has 3 bedrooms including a deck off the master bedroom. The second floor bathroom has a glass door shower and a glass block window on the shower. This cottage/potential residence is tastefully decorated with wood accents throughout and a tumble marble kitchen counter top. There is an oversized double garage or shop 28' x 36', a screened in gazebo looking at the lake, and a bunkie --listing just a few of the features. This special 'home' is nestled on a gentle sloping lot to the water's edge of 'Tranquility Bay'. It is a nature lover's delight resting on over an acre of very private well landscaped property. (id:29935)
203 Healey Lake Water Road
Archipelago, Ontario
This 2-bedroom, 3-season turn key cottage has been fully renovated with modern amenities and a private waterfront location. The open-concept design includes a family-sized kitchen with appliances and breakfast bar, perfect for entertaining. The level lot and sandy walk-in area make it ideal for families with children, and the deep water dockage is perfect for boating and fishing enthusiasts. The cottage sleeps up to 5 could accommodate 7 and with the potential to add a bunkie for additional guests. High-speed internet is available for those who need to stay connected. The renovation in 2022 included new electrical, insulation, foundation, roof, doors and windows, decks, and interior, as well as a new water system and large tiled shower. A 20 x 30 quonset hut provides additional storage. ATV trail access and great fishing opportunities make this a truly exceptional waterfront property. All furniture and tractor included; all you need to do is move in. WATER ACCESS ONLY!! Tons of firewood, ready to go for all your summer adventures!! (id:29935)
400b Gilbert Bay Lane
Coe Hill, Ontario
Investment Opportunity, Cottage on water's edge, on beautiful Wollaston Lake. This 3-bedroom cottage features a vaulted ceiling, wood stove, open concept kitchen, living & dining rooms, and breathtaking views from every window. Enjoy the gorgeous 110 feet of northwest waterfront with dive off the dock swimming. Complete with everything you need: All furniture, New Dock Ramp (2023) Added landscaping/parking (2023), New Fridge & Stove (2019), Television, New Hot water tank owned & pressure tank (2021), UV light filtration system (2020), Dock & (2) Sheds, Window coverings, and ELF. Excellent boating & fishing on Wollaston Lake, just 2 hours from Durham & the GTA. Year-round private road access thru the road association (fees apply) and only 5 mins from amenities in the village of Coe Hill. Act fast to enjoy for this summer. (id:29935)
78 Cittadella Boulevard
Hamilton, Ontario
Absolute gorgeous freehold townhome - no maintenance fee! Modern open concept floor plan with lots of natural light, dressed in neutral tones. 3 bedrooms + finished basement with a full washroom. Oversized primary bedroom with walk-in closet and ensuite bath. Immense upgrades including premium laminate thru-out, pot lights, stainless steel appliances, eat-in kitchen, concrete pad beside driveway for extra parking, upgraded concrete entrance and backyard, oak staircase, 2nd floor laundry and more. (id:29935)

