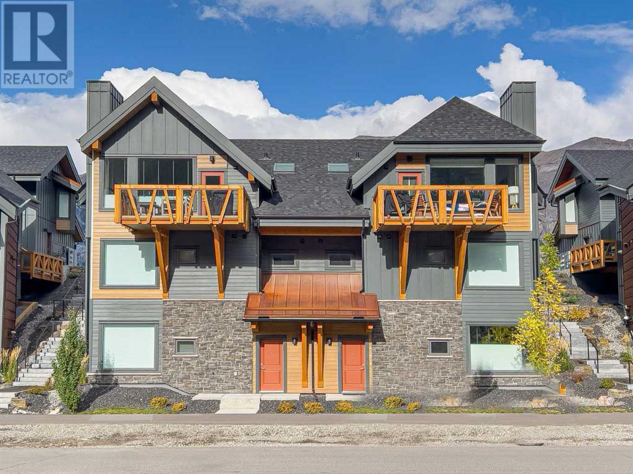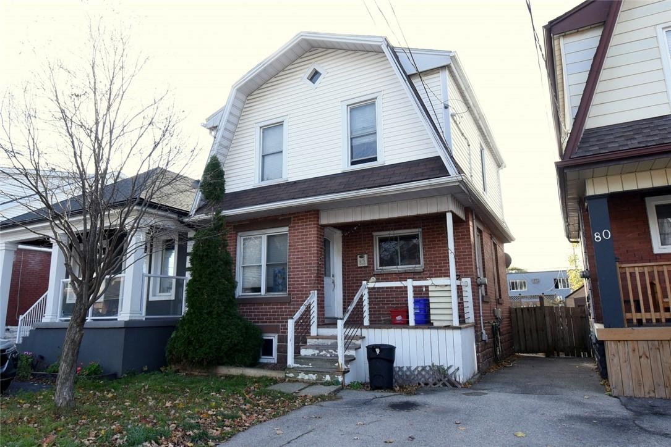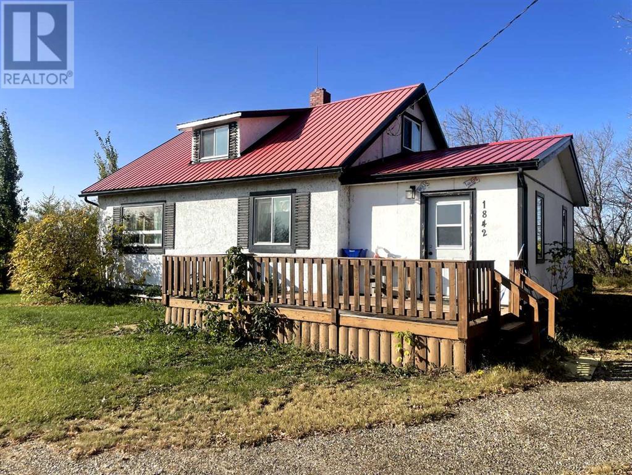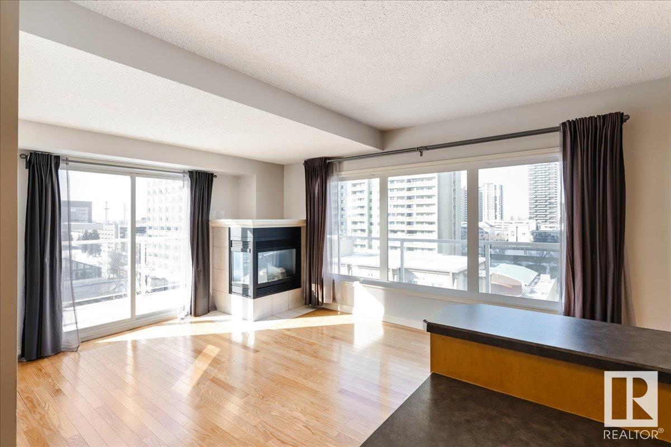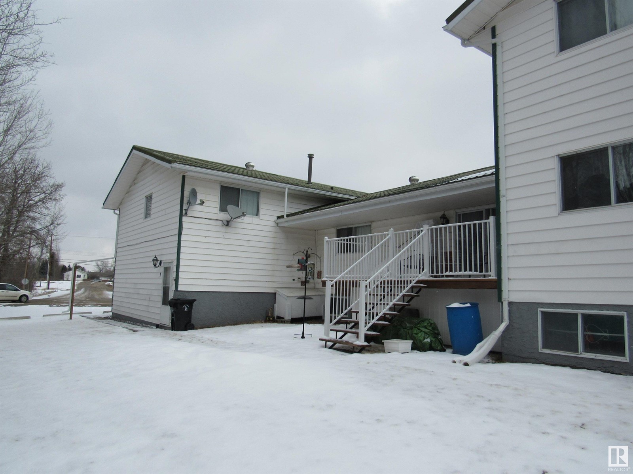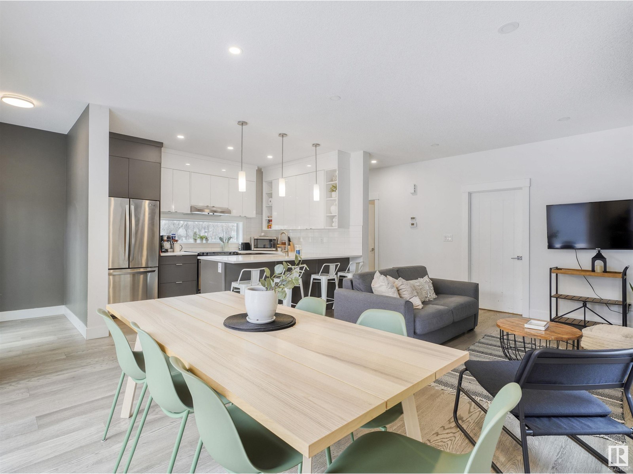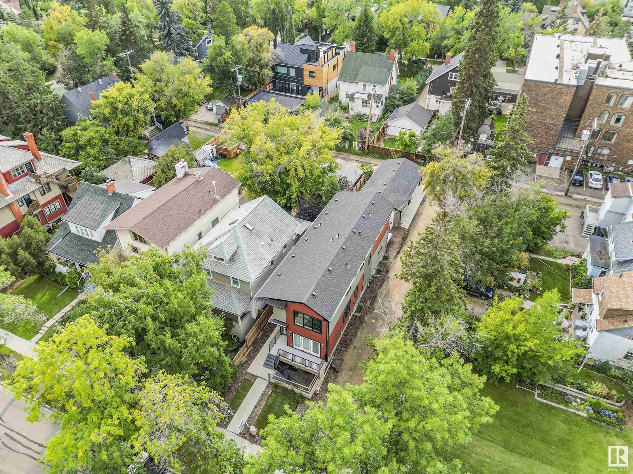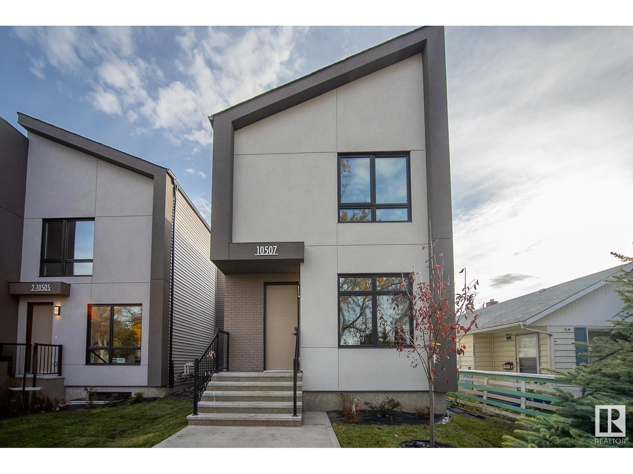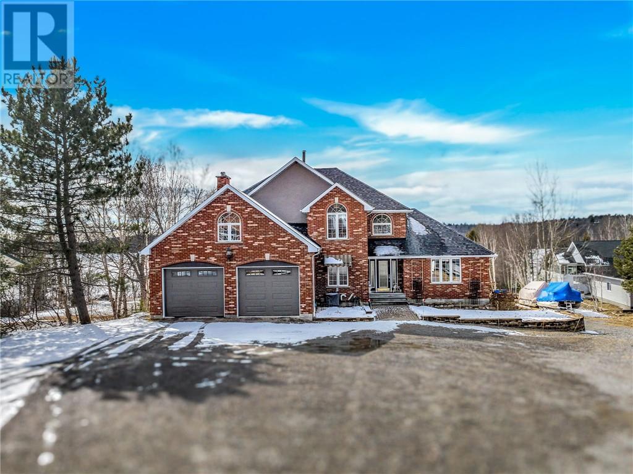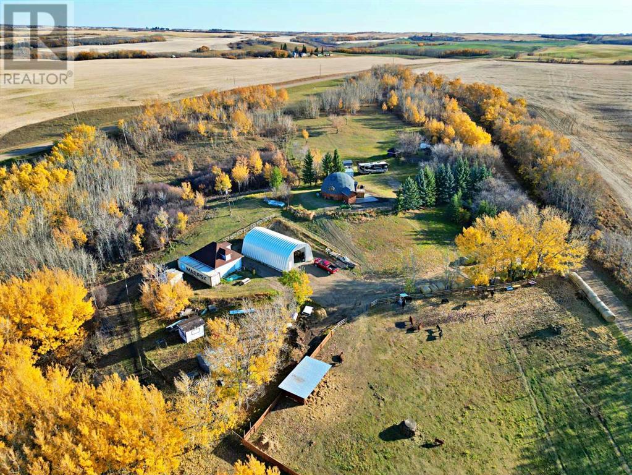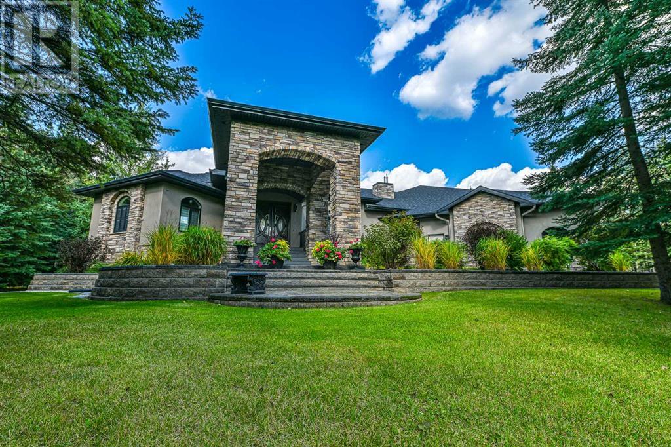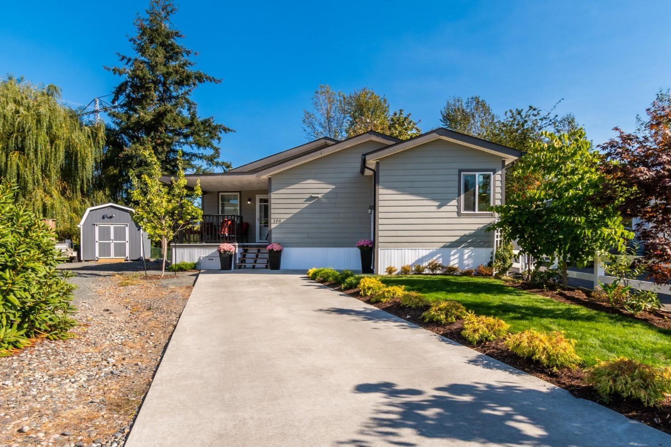201e, 1200 Three Sisters Parkway Se
Canmore, Alberta
Welcome to the Slopes at Stewart Creek area. This 3 bedroom, 3 bathroom has everything you need. Open concept living arear with amazing views. Quartz countertops, stainless steel appliances in the kitchen which faces the living room with a stone fireplace. The bathrooms all have heated floors and the gear room behind the garage is also heated. The garage is painted and storage racks are added extras. Extra shelving in the pantry and the laundry closet. This home is best appreciated by viewing this welcoming home. Outstanding Rundle Range views from the balcony and comfortable surrounding in the well built home. Also for your comfort is new A/C added in 2023. Over 1900 square feet over 3 floors. (id:29935)
82 Alpine Avenue
Hamilton, Ontario
Well cared for single family home in great Mountain location near the escarpment. Walk to Concession Street for shopping, restaurants & the hospital. Quick access to downtown, the Linc, Limeridge Mall, groceries, busses, GL Armstrong school, Churches & rec centre with pool. Part of back yard currently rented for parking to the building behind. That building would be willing to continue to rent. Ideal to help with mortgage payments. Flexible closing. A pleasure to view!! (id:29935)
830004 Range Road 242
M.d. Of, Alberta
This 1951 home sitting on almost 19 acres, is ready for a new family. Located just 6 minutes west of Grimshaw at the corner of HWY 2 and Range Road 242, this 1454 sq. ft. home still has a lot of life left. Renovations over the years include newer windows, a newer metal roof, and with some more TLC, this could make a nice home for some new owners. Inside, you will find a larger entry area that could be used as an office, an eat-in kitchen, a laundry room, a 4-piece bathroom, a master bedroom, a living room, and another small bedroom on the main level. Upstairs there are 2 more bedrooms. The unfinished basement has a furnace, hot water tank, and plenty of storage area. Outside are some outbuildings, a 20’ x 24’ garage, and a nicely treed yard and garden areas. There are approximately 15 acres that are currently being rented out on a yearly basis, and this year, it was planted in canola. Would you like to raise your own chickens, perhaps some cows, sheep, or horses? This could be a great place to start that hobby farm you’ve been dreaming about. Text or call for your appointment to view. (id:29935)
#903 11111 82 Av Nw
Edmonton, Alberta
Just mere steps to the U of A, Whyte Ave, Strathcona, AND Downtown - this meticulously kept CORNER Sub-Penthouse is sure to impress and check all the boxes for any student, investor, or someone looking for a home close to Edmontons most vibrant areas. Perched high up on the 9th floor, this 2 Bed / 2 Bath (both are 4 pieces) condo grants you access to no obstructions directly out your windows. To truly appreciate the gorgeous panoramic views this home has to offer, step out onto the wrap around balcony and soak in the South, West, and North views. Even though this home is located in one of Edmontons most walkable neighbourhoods, the last place youll be walking to is the laundromat Get ready for the school/work week right in the comfort of your own home with IN SUITE LAUNDRY. Own a car as well? No problem. Park securely in the underground and HEATED stall that is TITLED. The amenities and lifestyle options are endless with Whyte Ave right at your doorstep. (id:29935)
5307 49 Av
Barrhead, Alberta
One of a kind investment opportunity. A fully rented 5 unit condominium. One unit will be vacated during the sale so you can move into it yourself if you wish. Each unit comes with a garage. Units are titled separately so making it a multi-owned property is simple if you wish. There are 2 three bedroom units and 3 two bedroom units. (id:29935)
#1 10426 126 St Nw
Edmonton, Alberta
INVESTORS! Young Professionals! Are you looking for an absolutely stellar property that can propel your financial future forward!? This property is for you! Tucked in nicely in the south portion of Westmount a half a block off of Stony Plain Road and 2 blocks off 124th Street, it is perfectly located with great access to downtown, West Edmonton Mall, and a quick trip to the university area. This front/back duplex with a fully finished basement is currently being run as an AirBnb and is absolutely crushing it! Whether you keep running as a short term rental, or you want to live on the main floor or rent out the whole thing is up to you! This chic and modern infill has 3 bedrooms and 2.5 baths for the main floor and upstairs, and has a fully contained 2 bedroom 1 bathroom basement with a separate entrance! Full double garage in the back as well for plenty of parking. The numbers on this property will surprise you! It cannot be overstated! It can also be packaged with Unit 2 as well! Come take a look today! (id:29935)
#2 10426 126 St Nw
Edmonton, Alberta
INVESTORS! Young Professionals! Are you looking for an absolutely stellar property that can propel your financial future forward!? This property is for you! Tucked in nicely in the south portion of Westmount a half a block off of Stony Plain Road and 2 blocks from 124th Street, it is perfectly located with great access to downtown, West Edmonton Mall, and a quick trip to the university area. This front/back duplex with a fully finished basement is currently being run as 2 AirBnb units and is absolutely crushing it! Whether you keep running short term rentals, or you want to live on the main floor and AirBnb the basement, is up to you! This chic and modern infill has 3 bedrooms and 2.5 baths for the main floor and upstairs, and has a fully contained 1 bedroom 1 bathroom suite with 2 separate entrances! Full double garage in the back as well for plenty of parking. The numbers on this property will surprise you! It cannot be overstated! It can also be packaged with Unit 1 as well! (id:29935)
10507 63 Av Nw
Edmonton, Alberta
Welcome to your brand new infill home in the highly sought-after community of Allendale! Boasting 5 bedrooms and 3.5 bathrooms, this stunning home is perfect for families of all sizes. A legal 2 bedroom revenue basement suite provides an excellent income opportunity. Experience the convenience of smart home technology and enjoy high-end, premium appliances and finishes throughout, crafted by a reputable developer. Step outside onto the deck and relax in your fenced and landscaped backyard. Parking is a breeze with a double detached garage on the back lane. You'll love the location, just steps away from the school and park. Plus, enjoy easy access to major road arteries, putting the U of A, Strathcona, downtown, Southgate, South Common, Calgary Trail/Gateway, Whitemud Drive, and Sherwood Park Freeway just minutes away. Don't miss out on this exceptional opportunity to live in one of Edmonton's most desirable neighborhoods! *furniture is virtually/digitally staged* (id:29935)
7791 Tilton Lake Road
Sudbury, Ontario
Elegant 3 story all brick home, nestled on 1.7 acres on a gentle sloping lot on peaceful Tilton Lake, 15 minutes to the four corner of the city's South End. Gorgeous updated kitchen with Brazilian granite counter-tops, island with dark walnut butcher block counter. The kitchen has all new top of the line appliances and a bonus hidden ""drunk drawer"", perfect to store your expensive wine, or top of the shelf liquor. The main floor consists of an open concept living space with formal dining room, sitting room, main floor family room with wood burning fireplace. Walk-out from the breakfast nook to the over-sized wrap around deck overlooking the well manicured irrigated lot, and enjoy panoramic views of the lake. There is a spacious mudroom/laundry room off the double attached garage which has been newly renovated, and a 2 piece powder room off the entrance. The upper level consists of 4 bedrooms, the primary suite featuring a gorgeous ensuite bathroom with walk-in shower, soaker tub, and double vanity. Double walk-in closets. 3 additional spacious rooms with vaulted ceilings, additional 4 piece bathroom and spacious walk-in linen closet for additional storage. The basement is perfect for entertaining and features a walk-out basement, recreation room with wood fireplace, plenty of room for a wet bar, and also features a media room with 6 reclining loungers. There's a 4 piece bathroom with claw foot tub. The basement also features the utility room and storage under the attached garage (core slab - garage). In additional to all this, there's an 1800 sq foot hanger for the airplane enthusiast or mechanic, with over-sized door, 2.5 ton crane, 2 piece powder room, and bonus loft area measuring 13.10 x 37.8. In addition to the loft there is a double attached garage 24.5 x 22 perfect for storing toys. The complete package for the right buyer! (id:29935)
9312 Twn 515a Township
County Of, Alberta
Incredibly unique home situated on a pristine, private 17 Acre parcel - minutes NW of Mannville, AB. No direct neighbours. Built with views in-mind, this one of a kind Geodesic Dome is located atop a large hill providing uninterrupted, stunning views of the county. The property has ALL new fencing (as well as newly installed waterers & corrals), a brand new 50' x 32' Heated Shop (2022), multiple sheds/outbuildings, gravel drive, stamped concrete patio-pad, along with a second older home. The main house has also seen a wide array of updates: central AC, New furnace, hot water tank, electrical panel, siding, roof, and deck. A secluded piece of paradise ready for it's next owner. (id:29935)
8218 Tamarack Trail
County Of, Alberta
Welcome to the epitome of luxury living in prestigious Taylor Estates. This custom-built Lavender bungalow is a true masterpiece, offering over 5700 square feet of meticulously designed and lavishly finished living space. As you step through the grand entrance, you'll be captivated by the stunning hand-hewn engineered hardwood and tile floors that grace the upper level. The open concept living area showcases 17' ceilings in the formal living/dining room, accentuated by a quartz tile fireplace that sets the tone for elegance. The attention to detail is impeccable, with 8' custom interior doors and 8" custom trim throughout the main level. The heart of this residence is the custom kitchen, featuring soft-close maple cabinets, exquisite quartz countertops, undermount granite sink, and top-of-the-line Kitchen Aid Pro appliances. You'll find a paneled built-in fridge & dishwasher, steam oven, convection oven, warming drawer, and a Jenn-Air gas burner cooktop with a hidden hood vent. A butler's pantry adds convenience, equipped with custom built-in shelves, a second fridge, & microwave. For relaxed family moments, the family room boasts a built-in TV and a cozy gas fireplace. It seamlessly flows onto a 421-square-foot enclosed deck through 8' sliding glass doors. This outdoor oasis features another gas fireplace, a built-in gas BBQ, hood vent, & a mini fridge, making it an ideal space for al fresco dining and entertaining. The main floor primary wing is a sanctuary with a gas fireplace adorned by imported Italian tile and a unique cork feature wall accent. The ensuite bathroom is equally impressive, with custom soft-close maple cabinetry, quartz countertops, Swarovski crystal pulls, an oversized jet tub, and a rejuvenating steam shower. Your wardrobe is taken care of with a walk-in closet boasting custom built-in wardrobes, shelves, and drawers, complete with its own laundry room. The main floor also includes an additional full bath, a powder room, and a generously sized office. Descending to the basement, an artist-crafted concrete feature wall leads the way down a wood-curved staircase. You'll discover a full wet bar with a dining area, a family room with built-in storage, gas fireplace, & 3D TV, perfect for hosting gatherings. The billiards area is adorned with a captivating built-in art installation. On the west side of the basement, two large bedrooms share an adjoining jack and jill bathroom and spacious walk-in closets. An additional oversized bedroom, a full bathroom, and a laundry room with a sink and storage complete this lower level. Quality is evident throughout this home, as no expense was spared during construction(See Extra Features List). 2067 square feet of heated, finished garage space. The main garage offers three 10'x10' doors with epoxy floors, accommodating up to 5 cars. In addition, there's an RV garage measuring 18'x47' with a 14'x15' overhead door, equipped with both indoor and outdoor RV plugs. Private 1.025ac lot is professionally landscaped. (id:29935)
108 6338 Vedder Road
Chilliwack, British Columbia
LIKE NEW - CUSTOMIZED - TRIPLE WIDE in Maple Meadows a 45+ park well located close to amenities and shopping! This HUGE 2122 sqft 3 bed / 2 bath home is luxurious and IMMACULATE with all of the features you could need. Spacious rooms, A/C for warm summer days, a beautiful covered front deck for lounging, living room w/ gas fireplace, a kitchen with tons of storage and counter space, full appliances and an island and eating area. Enjoy a spacious dining room that could also be used as a family room or even a 4th bedroom. The Primary Bedroom features an ensuite with a beautiful soaker tub and a massive walk-in-closet. Laminate and pot lights throughout. This home makes downsizing easy. Bonus: Storage room and a lovely laundry room with full size washer and dryer. (id:29935)

