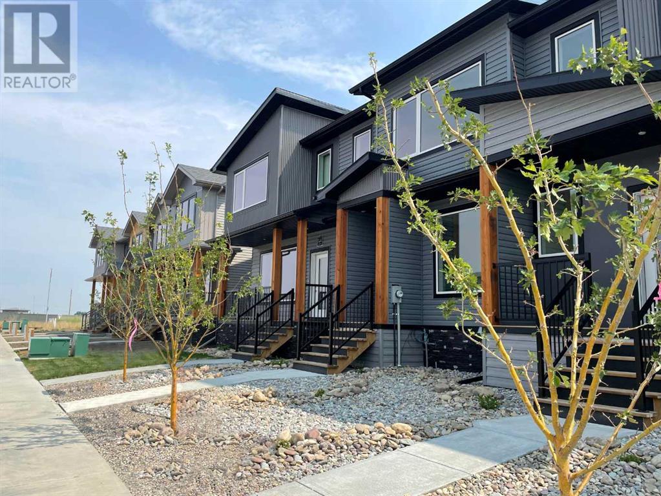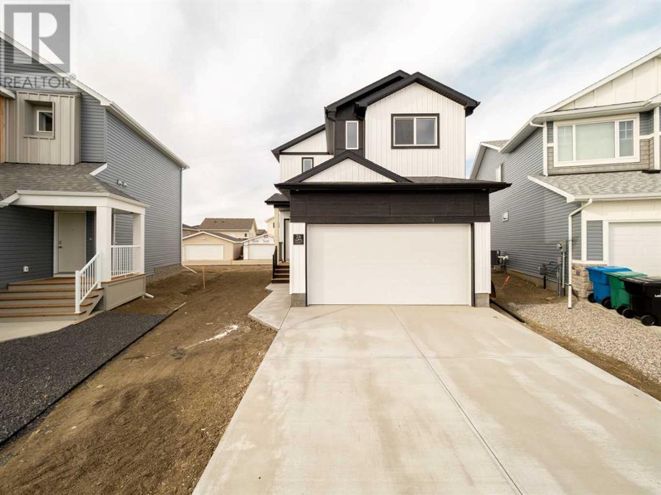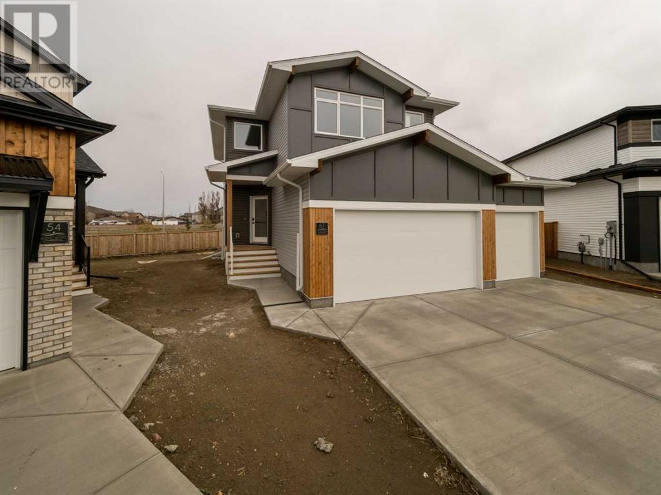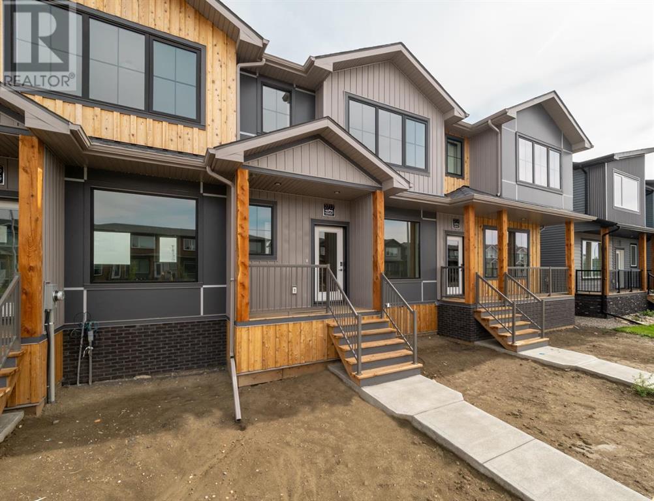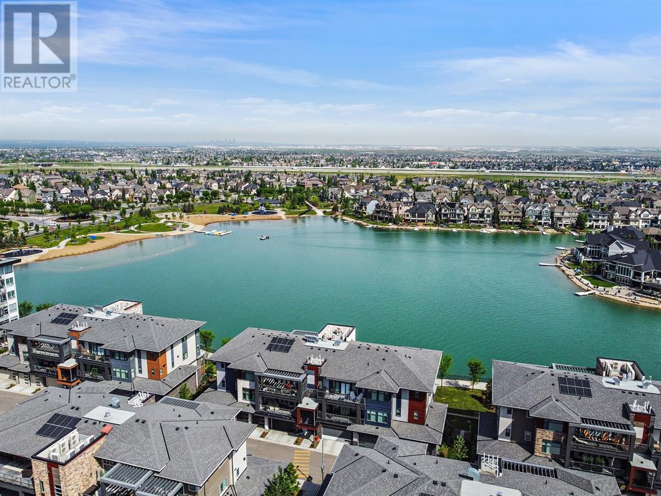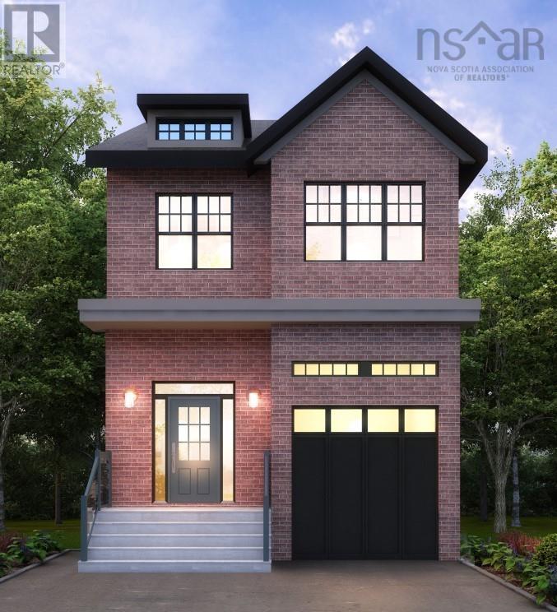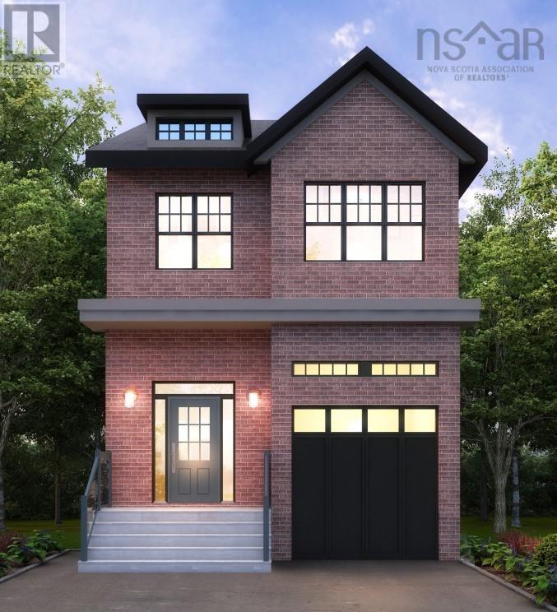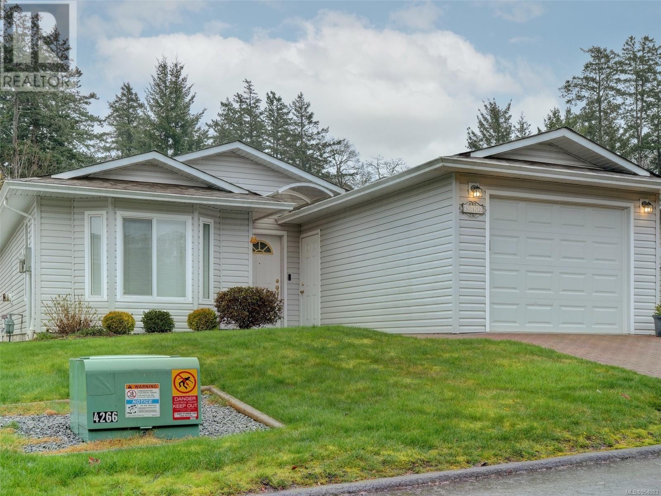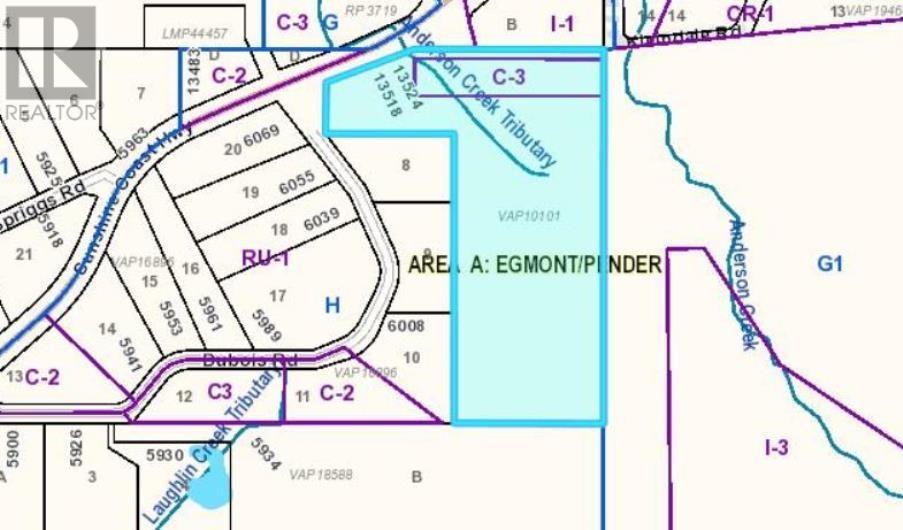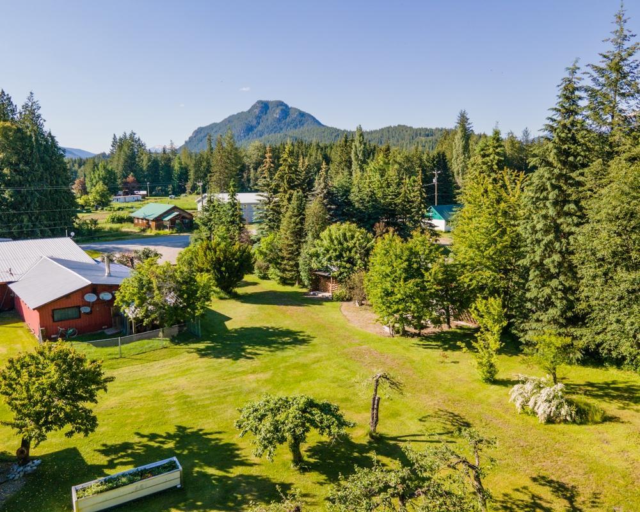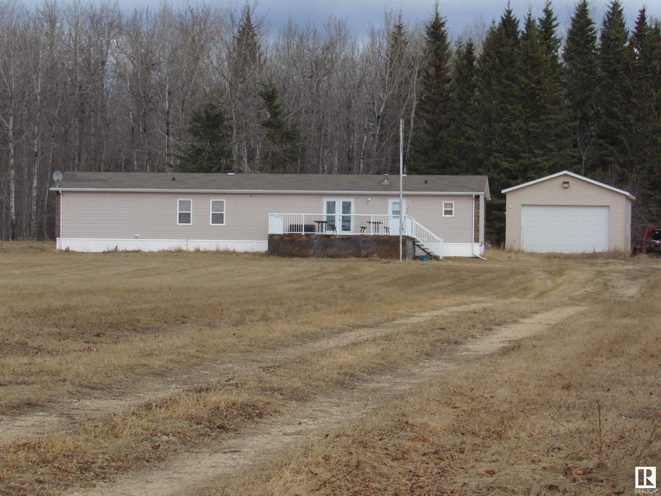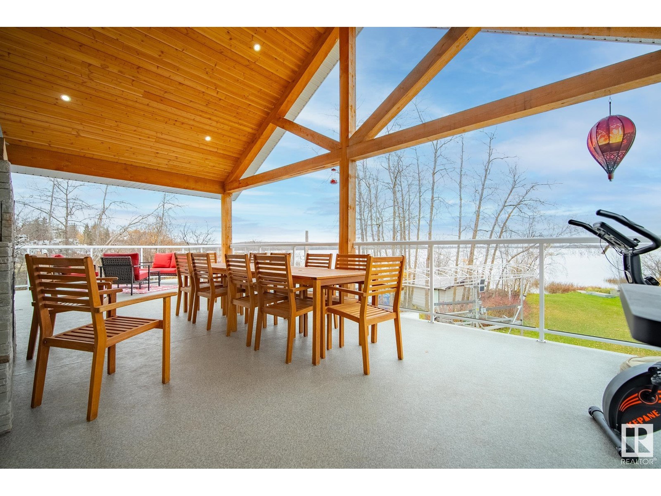2727 47 Street S
Lethbridge, Alberta
THE BAILEY II by ASHCROFT HOMES is a brand new townhome located in Southbrook! This one has 2 master suites upstairs! There is quartz countertops throughout, laminate floors on the main floor, and MASSIVE windows! This home backs east, you get to currently enjoy the early morning Sunrise! There is a double parking pad in the back as well. Front landscaping is included too! Come check out what Southbrook has to offer! A brand new elementary, parks, paved pathways, future ponds, and a bike ride away from Safeway, Canadian Tire, Tim Hortons, and more! New Home Warranty. Home is virtually staged. (id:29935)
26 Goldenrod Place W
Lethbridge, Alberta
THE ROYCE by ASHCROFT HOMES! MAJOR STREET APPEAL on this super popular elevation that everyone loves! Tons of windows at the back of the home to appreciate all the extra Light. There is a walk-in pantry and laminate floors throughout the main floor. Upstairs, the bonus room is over the garage, and the master suite enjoys the view out back. There is an ensuite and walk-in closet as well. Second floor laundry is super handy, and the closets are big too! Basement is undeveloped but set up for future family room, bedroom and bath. Located in Country Meadows close to park, Play Ground, shopping, Schools, ATB Rec Center. New Home Warranty. Home is virtually staged. (id:29935)
61 Goldenrod Place W
Lethbridge, Alberta
TRIPLE GARAGE ON A HUGE PIE SHAPED LOT. The "Christensen" model by Ashcroft Homes. Functional floor plan,, open concept main floor, kitchen with quartz counter-tops, stainless appliances, gas range, built in microwave drawer, dishwasher and stainless fridge. tall ceilings on the main floor. 3 large bedrooms up, bonus room and convenience of Laundry. Basement is open for future development. Excellent cul-de-sac location in the quiet community of Country Meadows, close to schools, shopping, Rec Center, easy access to downtown core. New Home Warranty. Home is Virtually staged (id:29935)
2717 47 Street S
Lethbridge, Alberta
THE BAILEY II by ASHCROFT HOMES is a brand new townhome located in Southbrook! This one has 2 master suites upstairs! There is quartz countertops throughout, laminate floors on the main floor, and MASSIVE windows! This home backs east, you get to currently enjoy the early morning Sunrise! There is a double parking pad in the back as well. Front landscaping is included too! Come check out what Southbrook has to offer! A brand new elementary, parks, paved pathways, future ponds, and a bike ride away from Safeway, Canadian Tire, Tim Hortons, and more! New Home Warranty. Home is virtually staged. (id:29935)
101, 17 Mahogany Circle Se
Calgary, Alberta
WESTMAN VILLAGE - Resort Living on Lake Mahogany. Jayman BUILT community with the best location, directly adjacent to Calgary’s largest lake, the last of its kind, award-winning community of Mahogany. Luxurious 3 bedroom / 4 bathroom home with fantastic views from both levels overlooking Mahogany Lake. Private WALK OUT home with 2400 sq ft of living space and 1500 sq ft of exclusive outdoor covered balcony area. SEVERAL UPGRADES - Gorgeous kitchen Cabinet gloss white pallet, Stainless steel appliances with a gas cooktop and built-in ovens, closet organizers, A/C, high-end light & plumbing fixtures. BONUS: same-level access to your own double attached garage! Impressive landscaping matches the picturesque views from your future backyard, with fountains, park benches, bridges, pathways & raised planters. The 40,000 sf amenity center speaks for itself. Activities are available for all interests & hobbies. Including a swimming pool w/ a 2-story water slide, golf simulator, fitness center, movie theatre & so much more... 24-hour, 7-day-a-week security & concierge service. Your new home features open floor plans, maximizing your lifestyle experience with Jayman Core Performance & beautiful Fit and Finish. All homes include exceptional specifications, including solar panels on every building, forced air, heat + air conditioning, triple pane windows, Vancouver-inspired architecture with oversized covered balconies, and Hardie board siding with extensive brick & stone masonry. Indeed a one of a kind experience, join the select few who will call REFLECTION their home. Winter eliminated-1292 underground parking stalls-not just for our residents but also their guests & visitors with extensive pedestrian +15 skywalks & underground passageways. 200 visitor parking stalls located in the heated, underground parkade. 10 short-term stay hotel suites, electric dual car chargers, 3 restaurants, including the famous Alvin's Restaurant (casual-upscale jazz bar), Chairman’s Steakhouse, o ur highest amenity & Diner Deluxe. Plus, Analog Coffee, Chopped Leaf, Diner Deluxe, Village Medical, Mahogany Village Dental, Sphere Optometry, Active Sports Therapy, JC Spa, PHI Medical Aesthetics, Moderna Cannabis, MASH Eats, Marble Slab, Dolphin Dry Cleaners, 5 Vines & Mode Fitness Studio, plus Pie Junkie and a daycare. Outstanding $8 Million on the surface & landscaping: 596 Trees, 8019 shrubs, 1940 grasses, 4292 perennials, 10 fountains onsite! Experience the amazing community and 5-star resort-style living where every day feels like a vacation! Welcome Home! (id:29935)
Pun61 93 Puncheon Way
Bedford, Nova Scotia
Presenting the "Betty" plan by Rooftight in The Parks of West Bedford. This spacious 4-bedroom, 3.5 bathroom home has everything you'd need. The main floor boasts an open concept living space that connects the living room, dining room, and kitchen, with the living room featuring a cozy fireplace, and walk-out to the large back deck, perfect for outdoor living and entertaining. The well-equipped kitchen includes a convenient pantry, ensuring ample storage for all culinary needs. Upstairs, you will find 3 of the bedrooms, with the primary bedroom boasting a large walk-in-closet and ensuite bath. The basement hosts a rec room, and the remaining bedroom, providing flexibility for use as a guest room, home office, or extra living space. This home is thoughtfully designed to provide the perfect blend of functionality and comfort, making it an ideal space for your family's everyday life and hosting guests. Don't miss out on the opportunity to make this home your own and experience the convenience and luxury it offers! (id:29935)
Pun63 85 Puncheon Way
Bedford, Nova Scotia
Presenting the "Betty" plan by Rooftight in The Parks of West Bedford. This spacious 4-bedroom, 3.5 bathroom home has everything you'd need. The main floor boasts an open concept living space that connects the living room, dining room, and kitchen, with the living room featuring a cozy fireplace, and walk-out to the large back deck, perfect for outdoor living and entertaining. The well-equipped kitchen includes a convenient pantry, ensuring ample storage for all culinary needs. Upstairs, you will find 3 of the bedrooms, with the primary bedroom boasting a large walk-in-closet and ensuite bath. The basement hosts a rec room, and the remaining bedroom, providing flexibility for use as a guest room, home office, or extra living space. This home is thoughtfully designed to provide the perfect blend of functionality and comfort, making it an ideal space for your family's everyday life and hosting guests. Don't miss out on the opportunity to make this home your own and experience the convenience and luxury it offers! (id:29935)
112 Camas Lane
View Royal, British Columbia
Welcome Home to this quiet and friendly 55+ community! Beautiful and Bright 2 bedroom, 2 full bath home that is ready to move in! Freshly painted thru-out, new roof and h/w tank in 2022, generous sized living room with a gas fireplace, large, bright kitchen and a separate dining space for all your family events. The South facing backyard is great for gardening and there's a concrete pad with a covered deck outside your kitchen to BBQ all year round! Excellent location with the option of walking to Thrifty's across the street, Admirals Walk Mall, Portage Park beach, Bike Trails and the Gorge Waterway around the corner. Nice clubhouse for community activities, library, kitchen, games room and many social events as well as a guest suite. Pets allowed with approval. Lots of storage in the crawl space, attic and large garage. A Great Find and a must see! (id:29935)
13524 Sunshine Coast Highway
Pender Harbour, British Columbia
Excellent opportunity for development and a great long term holding. This is 18.7 acres of multi-zoned, sub-dividable property is rich with development opportunities! Located at the "crossroads" of Sunshine Coast Hwy & Garden Bay Rd in the fast growing community of Kleindale! Zoned C3 and RU1 the property has 2 homes, 2+ Acres of Commercially zoned Property with a turn-key restaurant (liquor license), 3 commercial rental outbuildings, 1000 + 500 square ft shops, 16 full hook-up RV Park (fully rented) with laundry & showers, complex infrastructure for water, septic & electric, well water filtration system, sand & gravel quarry, and more. Currently $10500/ month income with more revenue possible for home, shop and commercial space rentals. (id:29935)
13312 Highway 31
Meadow Creek, British Columbia
Introducing a fantastic opportunity to embrace nature and a self-sustainable lifestyle in the community of Meadow Creek. This 3-bedroom, 1-bathroom home offers an open concept layout for the main living spaces, providing a versatile and inviting atmosphere. As you step inside, you'll be greeted by a warm and welcoming ambiance. The wood stove, perfect for those chilly workdays, creates a cozy and comforting atmosphere in the home. Situated on a generous plot of land, this property features a fenced yard, ideal for privacy and security. The gardens and greenhouse present an exciting opportunity for green thumbs to indulge their passion for horticulture. Additionally, there are outbuildings and a large shop, providing ample space to store tools, equipment, and supplies. There is a wonderful opportunity to work from home at this property with the established retail outlet. Outdoor enthusiasts will be in awe of the natural beauty and recreational options that abound in the area. The community is also home to farms and commercial gardens, allowing residents to embrace a more self-sustainable lifestyle and have nature right at their doorstep. Located between the stunning Kootenay Lake and Duncan Lake, this property offers easy access to these pristine bodies of water. Whether you're looking to embark on a boating adventure, indulge in fishing, or simply bask in the tranquility of nature, the options are endless. (id:29935)
44012 Twp. Rd. 640
Rural Woodlands County, Alberta
Peace and quiet in Timeau. Time slows down on an acreage and you'll certainly love time spent here. The 4 bedroom modular seems newer than 2007 as it has hardly been lived in and well cared for. It features an open living and kitchen/dining area.There is a huge south facing deck to enjoy the sun. The yard features a 24x28 high walled finished shop. Trees to the north on the property shelter the buildings from prevailing winds. For your animals there is 51 acres of pasture for grazing that was recently subdivided. All and all a great acreage waiting for your imagination. (id:29935)
4 3215 Twp Rd 574
Rural Lac Ste. Anne County, Alberta
Quality craftsmanship, peace and serenity are what is in store for you at this gorgeous LAKEFRONT, year round home located just 20 minutes south of Barrhead and an hour from west Edmonton. Expansive lake views, morning sunrises, northern lights can all be viewed from the wrap around 28x14 covered deck with aluminum railing and glass inserts. Unique concept built in 2022 and finished in 2023 has just over 800sqft of living space, 2 bedrooms, 2 bathrooms, constructed on top of a 28x28 attached garage with ICF. Open and spacious layout with fir vaulted ceilings, double sided gas fireplace that opens to the deck from the dining area and an functional and spacious kitchen with quartz countertops, ample upgraded cabinetry, soft close drawers, huge island with extra seating, silgranite sink and pantry with pull out drawers. Two bedrooms with 4pce bath situated in between and main floor laundry. Also added for convenience is the 3pce bath and den space in the heated garage. Dock is also included. (id:29935)

