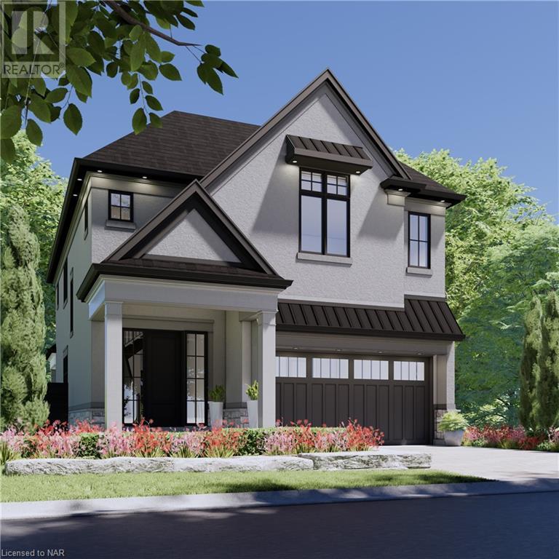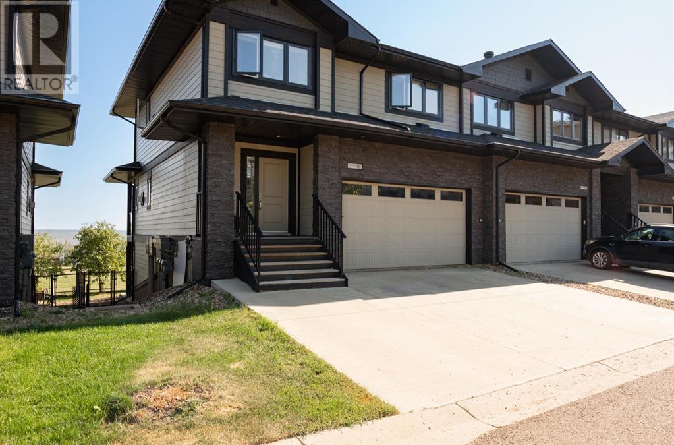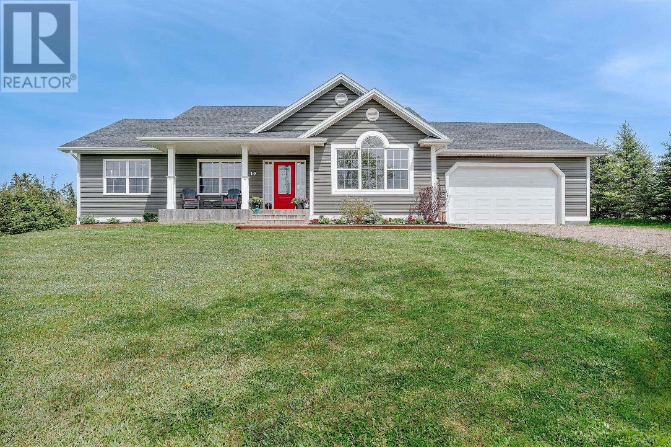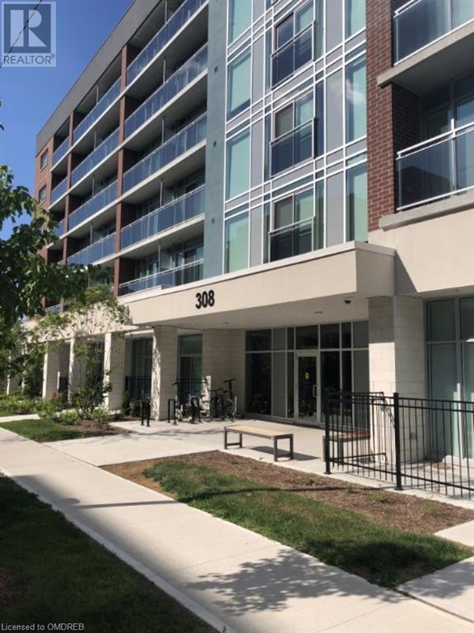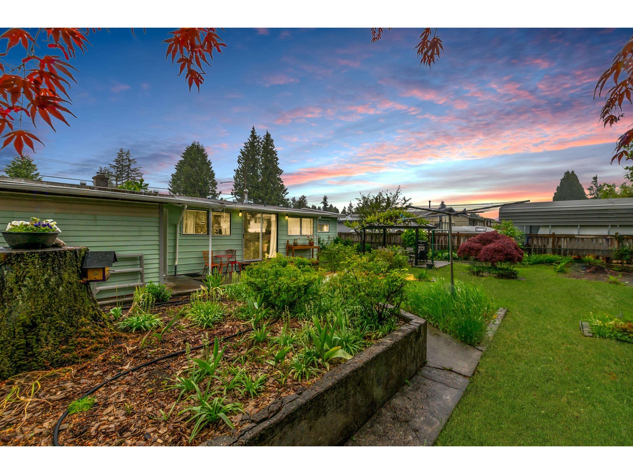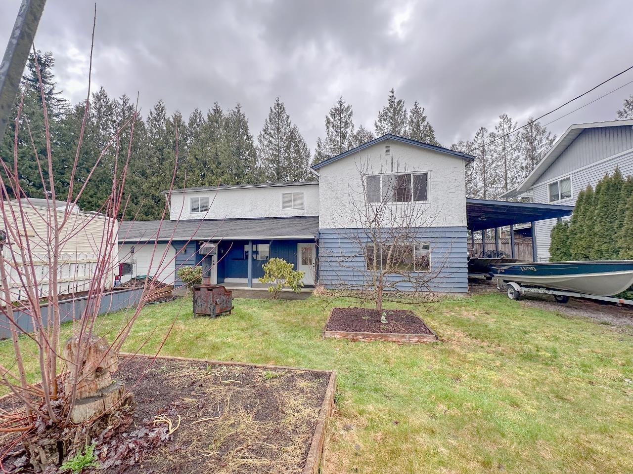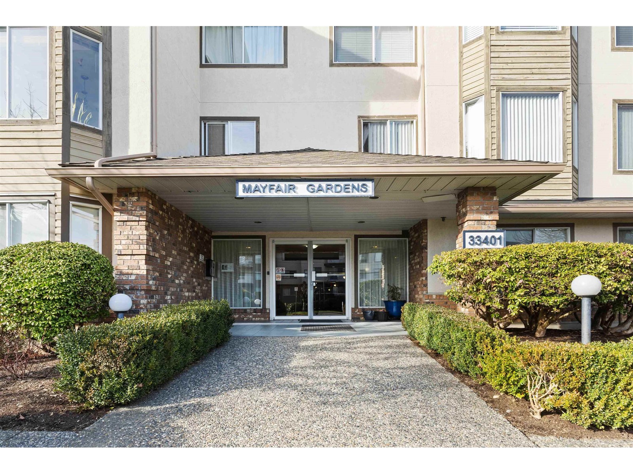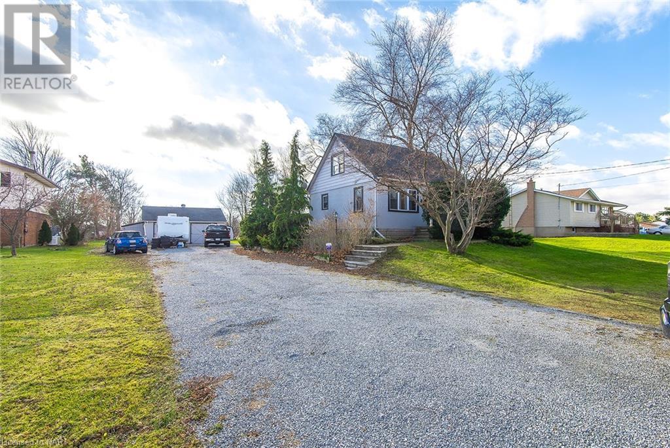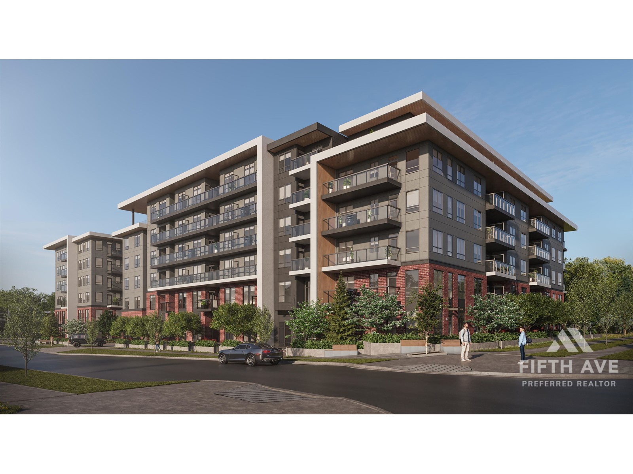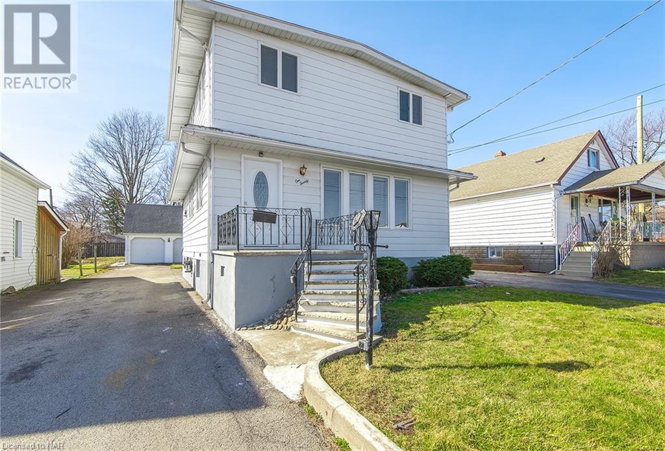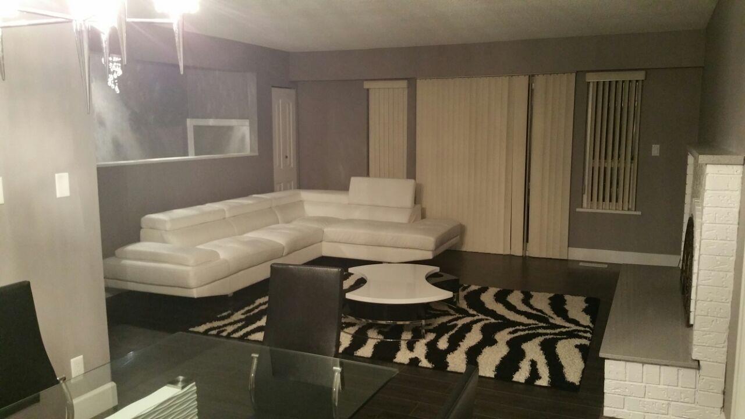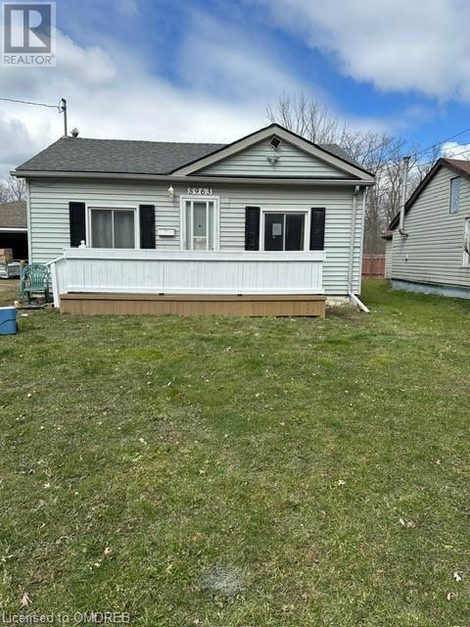Lot 40 Lucia Drive
Niagara Falls, Ontario
Introducing the Sereno Model by Kenmore Homes, nestled in the prestigious Terravita subdivision of Niagara Falls. This luxurious residence embodies elegance and modern design, providing an unparalleled living experience in one of Niagara's most sought-after locations. The Sereno Model offers a spacious layout with 4 bedrooms and 2.5 bathrooms, ideal for family living and entertaining. Each home is equipped with a kitchen designed for the culinary enthusiast, and to enhance your move, purchasers will receive a $10,000 gift card from Goeman's to select appliances. Elevate your lifestyle with the Sereno Model's impressive architectural details, including soaring 10-foot ceilings on the main floor and 9-foot ceilings on the second, creating an open, airy atmosphere that enhances the home's luxurious ambiance. The extensive use of Quartz adds a touch of sophistication to every surface, from the kitchen countertops to the bathroom vanities. The exterior of the Sereno Model is a masterpiece of design, featuring a harmonious blend of stone and stucco that exudes sophistication. The covered concrete patios provide a tranquil outdoor retreat for relaxation and entertainment, while the paver driveway and comprehensive irrigation system add both beauty and convenience to the home’s outdoor spaces. Located in the luxury subdivision of Terravita, residents will enjoy the serenity of Niagara’s north end, with its close proximity to fine dining, beautiful trails, prestigious golf courses, and the charm of Niagara on the Lake. The Sereno Model is more than just a home; it's a lifestyle. With its blend of luxury, comfort, and a prime location in Terravita, Niagara Falls, this residence is designed for those who seek the finest in home living. Discover the perfect backdrop for creating unforgettable memories with your family in the Sereno Model by Kenmore Homes. (id:29935)
212 3226 Shelbourne St
Saanich, British Columbia
Minutes from the University of Victoria and Camosun College, surrounded by nature and rich in activities, Oak & Stone by award winning Abstract Developments offers a rare opportunity to purchase a home in the newly revitalized Shelbourne Valley. With construction starting this summer, this 797 sq ft corner 2 Bed, 2 Bath home is thoughtfully designed with over-height ceilings & large windows. Abundant outdoor space provides room to enhance your daily life – whether hosting friends & family or taking a moment to escape by yourself. Show of your cooking skills in your gourmet kitchen showcasing quartz countertops, under cabinet lighting, soft-close cabinets, matte black hardware & premium stainless-steel appliances. Primary suite offers cozy broadloom carpet, a large walk-in closet and ensuite with glass enclosed shower & handheld shower head. Includes one parking space, MODO membership & cycling-friendly amenities including dedicate secured bike storage with e-bike charging. Price + GST. Presentation Centre open Saturday and Sunday from 12:00 - 4:00. Located at 3198 Douglas St. (id:29935)
415 3226 Shelbourne St
Saanich, British Columbia
With construction starting this summer, Oak & Stone by award winning Abstract Developments sets the standard for vibrant, west coast living. Centrally located in the newly revitalized Shelbourne Valley, you’re minutes from the University of Victoria, Camosun College, parks, recreation, and shopping. This contemporary 1 Bed, 1 Bath home features over-height ceilings and 518 sq ft of serene living space centred around a bright and airy gourmet kitchen featuring quartz countertops, under cabinet lighting, soft-close cabinets, matte black hardware and premium stainless-steel appliance package. A spacious balcony off your kitchen extends your living space and is the ideal spot to enjoy your morning coffee. Retreat and relax in your bedroom highlighted by cozy broadloom carpet and generous walk in closet. Includes one parking space, MODO membership and cycling-friendly amenities including dedicate secured bike storage with e-bike charging. Price + GST. Presentation Centre open Saturday and Sunday from 12:00 - 4:00. Located at 3198 Douglas St. (id:29935)
3473 Highway 215
Centre Burlington, Nova Scotia
Details, Features and Location. These 3 factors are strong influences when investing in a home. 3473 Hwy 215 in Centre Burlington has all three of these in abundance. The house has been renovated along with the outbuilding which is a 2 car garage and a large workshop. The 1 acre lot is completely landscaped, features a deck/patio and a firepit all wonderfully built and surrounded with shade trees and sweet smelling flowering shrubbery. The time and effort that the owners have spent have all been worth it. Three bedrooms, 2 ½ baths and a kitchen that could be featured in ?Beautiful Homes?. It doesn't end there, some main level rooms feature high beamed ceilings and warm original reclaimed floors are relaxing, especially when walking around in socks. Every place should have a mudroom with an adjoining 2 piece bath like this home. Antiques have been woven into the home. The main bathroom cabinetry features a sink built into a sewing machine. The full ensuite has a glass shower and a deep soaker tub. There is so much to see and experience with this property. Do yourself a favour.View the iGUIDE Tour, check out the video and the pictures to get yourself familiar with the property and then book a private viewing with your REALTOR®. You?ll fall in love and never want to leave. WELCOME HOME. (id:29935)
16, 208 Sparrow Hawk Drive
Fort Mcmurray, Alberta
Prestigious end unit townhome built by BlackSpruce welcome to The Lincolns; unit 16-208 Sparrow Hawk! This property offers gorgeous river valley views + backing on the green space with close walking proximity to the Birchwood Trail System. Only 18 units in the complex located in your own cu1 de sac. Contemporary design, with all the upgrades! Spacious entryway with a large closet & 1.2 bathroom leads you into the open floor plan offering over 1600+ sqft of living space. Absolute dream kitchen; ample counter space, dark cabinetry, with granite counters, & oversized subway tile backsplash. + Stainless steel appliances; a couple upgrades to note is the natural gas range & beverage fridge! The eat up island offers seating, storage & you have a built-in microwave. Hardwood flooring spans throughout the kitchen, dining area & living room. Your living room features a natural gas fireplace, with custom shelving on each end & great windows, leaving the space feeling bright & airy. You have a single French door that leads to your rear covered deck complete with natural gas bbq hook up & Duradek finished deck. Heading upstairs is a wide staircase open to below. Upstairs laundry closet with storage shelves. The primary bedroom is 17 x 13 featuring a large walk-in closet; the spa like 5 piece ensuite with large double vanity complete with granite counter, open storage, separate stand-up tile shower & jetted tub again finished with tile surround. There are 2 additional great size bedrooms on this upper level & your second bathroom for the level. The walkout basement is bright; with access to your lower patio. You have a living room + wet bar complete with fridge & dishwasher. Also another 4 piece bathroom + the 4th bedroom of the house. Separate set of laundry + storage closet. To keep you cozy the basement also is equipped with in-floor heat! You also have an attached 20 x 20 heated garage with shelving + a concrete driveway with room for 2+ vehicles. Your back yard is fenced wi th chain link & comes with a gate to access the green space. This location offers walk-ins distance to schools & the newest commercial development in Fort Mcmurray The Commons at Eagle Ridge. Call to view today! (id:29935)
16 Birch Lane
Brackley, Prince Edward Island
This beautiful custom-built bungalow sits on .61 of an acre with beautiful waterviews of Rustico Bay. Imagine sitting on your covered front porch with your morning coffee looking at the peaceful waterview and listening to the birds. With three bedrooms, including a primary suite with its own ensuite, as well as 2 other generous sized bedrooms and 4 pc bathroom. The spacious open-concept layout blending the kitchen, dining, and living areas, is designed for comfort and relaxation. Stepping outside onto the extensive deck with a gazebo and hot tub, there is a garden shed attached to the Gazebo, what a perfect setup for enjoying the outdoors in style. Plus, main floor laundry that leads to the extra-large garage with a second 240-amp electrical panel and heater, it?s a dream for anyone who loves to tinker or work on projects. Tucked away in a quiet neighborhood, with over 110 trees that line the property, it truly sounds like a haven of peace and tranquility. There are also 30 Solar panels installed on the house that are paid in full for your savings. (id:29935)
308 Lester Street Unit# 410
Waterloo, Ontario
Perfect For Investors Or University Parents. Vacant Possession Available. Unbeatable Location, Few Minutes Walk From Both Wilfred Laurier University And The University Of Waterloo, While Close To Ion/Lrt Transit And 5 Mins To Highway 7/8. Very Bright Fully Furnished One-Bedroom Modern Condo With Huge Balcony To Enjoy. Features All Kitchen Stainless Steel Appliances, Carpet-Free Living Spaces Throughout, And An Open-Concept Living Area. Private In Suite Laundry. Internet Included In The Condo Fees. (id:29935)
3309 56 Street Ne
Calgary, Alberta
NO CONDO FEES! New floor in the kitchen, stairs and hallway! Say hello to your future well maintained home with total 1156 sq ft of living space in this two storey home in great location on a quiet street close to 32 Ave NE & 56 st. NE. This home have 2 bedrooms, 1 full bathroom.. Very good size living room. Large kitchen with plenty of cupboards. The basement is fully finished with flex room and laundry room. Property has a large fenced backyard and parking available in the back with back lane access. Great for first time buyer or investor for rental property. Close to all amenities like McKnight Village Shopping Centre, Temple Shopping Mall like Chicken On The Way, Dollarama, Tim Horton, School – Public and Catholic, Village Square Leisure Centre. Plus NO CONDO FEES !!! contract the listing realtor for more information!!!! Tenanted with lease end July 31 2024. (id:29935)
27020 28b Avenue
Langley, British Columbia
Welcome home! Picture life in a simpler time, and at a slower pace, where children spent carefree summer days playing in the backyard, walking to the corner store for Slushies and window shopping at the toy store. Tucked away on a quiet street, this 3-bedroom home features over 1400 square feet of living space on a MASSIVE 8496 square foot lot with a HUGE private backyard. Enjoy the slower pace of small-town life in Aldergrove, with virtually everything within walking distance. Park the car and enjoy a rare walkable community, with schools, shopping and rec centres only 1-3 blocks away. Bonus workshops, sheds and lots of storage for the handyperson! Move in this summer and enjoy the small-town life we remember from our youth. Take our Matterport tour! OPEN HOUSE SUNDAY JUNE 23RD 2-4PM! (id:29935)
A106 20487 65 Ave Avenue
Langley, British Columbia
SEE VIRTUAL TOUR! If you've been looking for a 1 bed, ground floor condo this is a must see! Welcome to Township Commons and this nearly new (2022 build) unit! Bright and airy w/ a warm and modern colour scheme, two-toned kitchen cabinets and a spa-like cheater ensuite, you'll look forward to coming home. An open kitchen w/ storage space, stainless appliances, quartz counters, and breakfast bar seating. Primary bed features smart lighting and custom built-ins in the closets. Create an oasis on your patio and enjoy the convenience of being able to come and go through your gate! A perfect home for any Buyer wanting to be in a thriving area, close to all shopping and dining options. Amenities include, kitchen for hosting, gym and outdoor playground. 1 parking and 1 storage locker. (id:29935)
20 Symond Avenue
Oro Station, Ontario
A price that defies the cost of construction! This is it and just reduced. Grand? Magnificent? Stately? Majestic? Welcome to the epitome of luxury living! Brace yourself for an awe-inspiring journey as you step foot onto this majestic 2+ acre sanctuary a stones throw to the Lake Simcoe north shore. Prepare to be spellbound by the sheer opulence and unmatched grandeur that lies within this extraordinary masterpiece. Get ready to experience the lifestyle you've always dreamed of – it's time to make your move! This exquisite home offers 4303 sq ft of living space and a 5-car garage, showcasing superior features and outstanding finishes for an unparalleled living experience. This home shows off at the end of a cul-de-sac on a stately drive up to the grand entrance with stone pillars with stone sills and raised front stone flower beds enhancing the visual appeal. Step inside to an elegant and timeless aesthetic. Oak hardwood stairs and solid oak handrails with iron designer spindles add a touch of sophistication. High end quartz countertops grace the entire home. Ample storage space is provided by walk-in pantries and closets. Built-in appliances elevate convenience and aesthetics. The Great Room dazzles with a wall of windows and double 8' tall sliding glass doors, filling the space with natural light. Vaulted ceilings create an open and airy ambiance. The basement is thoughtfully designed with plumbing and electrical provisions for a full kitchen, home theatre and a gym area plumbed for a steam room. The luxurious master bedroom ensuite features herringbone tile flooring with in-floor heating and a specialty counter worth $5000 alone. The garage can accommodate 4-5 cars and includes a dedicated tall bay for a boat with in floor heating roughed in and even electrical for a golf simulator. A separate basement entrance offers great utility. The many features and finishes are described in a separate attachment. This home and setting cant be described, It's one of a kind! (id:29935)
35231 Riverside Road
Mission, British Columbia
Welcome to the exquisite riverside retreat that is 35231 Riverside Road, a captivating property that promises an unparalleled living experience near the Slough. Nestled along a picturesque cul-de-sac, you'll be immediately struck by the tranquility that surrounds it while being conveniently close to essential amenities in town. A great family home with 4 beds, 2 baths, a huge rec room w/roughed in 2nd kitchen, large fully fenced yard with multiple decks for entertaining, detached shed, double garage and parking aplenty for RV's, boats or other toys. (id:29935)
205 33401 Mayfair Avenue
Abbotsford, British Columbia
Welcome to Mayfair Gardens! This beautiful 2 bedroom, 2 bathroom unit has it all. Updates galore including updated cabinets, tiles, tiled backsplash and eye-catching engineered hardwood flooring throughout. And this home features not one...but two balconies! Well designed open floor plan with a huge master bedroom with fabulous ensuite. Plenty of room for storage including a storage locker. In-suite laundry included. No pets and no smoking. Adult-oriented 55+ building. Call today! (id:29935)
971 E Hwy#3 Road
Port Colborne, Ontario
JUST UNDER 1/2 ACRE, NO BACK YARD NEIGHBOURS AND ON OUTSKIRTS OR PORT COLBORNE. RENOVATED APPROX 1.5 YEARS AGO FROM KITCHEN WITH QUARTS COUNTER, PAINTED THROUGHOUT, AND CARPETING. LOOKING FOR GOOD SIZED BEDROOMS AND LOADS OF CLOSETS, ITS HERE. 18.8X11.3- 3/4 FINISHED REC ROOM. PATIO DOOR OFF MAIN BEDROOM OFFERS AN EYE APPEALING VIEW. HEATED SUN ROOM JUST OFF KITCHEN. OVERSIZED 2 CAR GARAGE CURRENTLY USED AS A WORKSHOP. DRIVEWAY HAS ROOM TO ACCOMMODATE UP TO 8 CARS. (id:29935)
310 14683 104 Avenue
Surrey, British Columbia
Welcome to Guilden in Guildford, a collection of studios, 1 bedroom, 1 bedroom and den and two-bedroom homes. Guilden is conveniently located within walking distance of Guildford Town Centre, providing easy access to a plethora of shopping, dining and entertainment options. Guilden's indoor and outdoor amenities are thoughtfully designed for all ages enriching your lifestyle. This 1+den home offers a spacious den, L shaped kitche, 9 ft ceilings throughout the main living area, laminate flooring throughout kitchen and living area, and the luxury of a soaker tub in the bathroom. Visit us at our Presentation Centre, open everyday from 12-5 except Thursdays and Fridays. (id:29935)
120 Elizabeth Street
Port Colborne, Ontario
FAMILY SIZE HOME WITH ROOM TO GROW, 4 BEDROOMS, 2 BATHS AND JUST UNDER 1,400 SQ FT OF SPACIOUS LIVING. NICELY DECORATED IN NEUTRAL COLOURS. PATIO DOOR OFF DINING ROOM TO DECK. SEPARATE LOWER LEVEL ENTRANCE FOR POTENTIAL IN-LAWS. GREAT INSULATED 2 CAR GARAGE DETACHED WITH WALK UP LOFT IDEAL FOR STORAGE. LOCATED CLOSE TO SCHOOLS, MINUTES TO 140.NEWER GAS FORCED FURNACE AND ON DEMAND TANKLESS WATER HEATER OWNED NOTHING TO DO HERE...JUST MOVE IN READY. UNSPOILT BASEMENT. (id:29935)
5889 136 Street
Surrey, British Columbia
MAKE YOUR MOVE NOW! Corner lot with over 8500 sqft with over 2900 sqft covered area. Double gate with lots of parking. Renovated a few years ago, with ready to move in condition. Main floor features good size living room with dining room, open kitchen, with 3 good bedrooms, 2 baths also family room. Downstairs with rec room and one bedroom for own use and 2 bedroom suite. Good for extended family. Owner motivated to sell. All measurements are approximate buyer to verify. Appointment needed for showing. (id:29935)
351 Warren Avenue W Unit# 4
Penticton, British Columbia
Welcome to The Bow! Where modern meets friendly and everyone is welcome. Step inside and enjoy the beautiful open concept with 10 foot ceilings, pot lights, and an abundance of natural light. The kitchen has everything you could ask for with stainless steel appliances, quartz countertops, large island, gas stove, under cabinet lighting, and tile backsplash. Adjacent is your spacious dining room with sliding doors for easy access to your backyard and a large living room with a cozy fireplace. The master bedroom has a large walk-in closet, full 3 piece ensuite with his/her sinks and nice walk in shower. The house also boasts a formal entry way as well as a mud room just off the garage; Parking includes an attached double car garage and carport parking. Outside you'll find a spacious oversized South facing covered deck, gas bbq hook up, landscaping, extended fencing and a gate for easy access to walking trails. The complex has a clubhouse with a spacious outdoor patio space for all residents to enjoy. Centrally located just minutes from downtown, shopping and public transit. Land lease until 2166 & no property transfer tax. (id:29935)
110 3226 Shelbourne St
Saanich, British Columbia
With construction starting this summer, Oak & Stone by award winning Abstract Developments sets the standard for vibrant, west coast living. Centrally located in the newly revitalized Shelbourne Valley, you’re minutes from the University of Victoria, Camosun College, parks, recreation, and shopping. This 562 sq ft Jr 2 Bed, 1 Bath home is highlighted by over-height ceilings, expansive windows and a spacious west facing patio perfect for soaking up the afternoon sun. Show off your cooking skills in your gourmet kitchen featuring quartz countertops, under cabinet lighting, matte black hardware and a premium stainless steel appliance package complemented by cabinetry in a choice of either white and woodgrain or Fjord green slim shaker. In-home flex space with window offers a versatile area that can be used in various ways to suit your lifestyle and needs. Includes one parking space and cycling-friendly amenities including dedicate secured bike storage with e-bike charging. Price + GST. Presentation Centre open Saturday and Sunday from 12:00 - 4:00. Located at 3198 Douglas St. (id:29935)
409 3226 Shelbourne St
Saanich, British Columbia
Construction starting this summer! Introducing Oak & Stone by award winning Abstract Developments, a thoughtfully designed collection of contemporary homes in the newly revitalized Shelbourne Valley: an urban neighbourhood minutes from the University of Victoria, Camosun College, parks, recreation, and shopping. Featuring over-height ceilings and expansive west facing windows, there is only a few of these Jr 1 Bed, 1 Bath floorplans available. A private balcony off your kitchen extends your living space & is the perfect spot to unwind. Your gourmet kitchen features quartz countertops, under cabinet lighting and a premium stainless steel appliance package complemented by cabinetry in a choice of either white & woodgrain or Fjord green slim shaker. Bedroom includes walk in closet & sliding barn door. Live a car free lifestyle at Oak & Stone with a complimentary MODO membership and cycling-friendly amenities including dedicate secured bike storage with e-bike charging. Price + GST. Presentation Centre open Saturday and Sunday from 12:00 - 4:00. Located at 3198 Douglas St. (id:29935)
5963 Kister Road
Niagara Falls, Ontario
Welcome to our serene 2-bedroom bungalow, nestled in a peaceful neighborhood close to Marine Land and the Thundering Waters Golf Club. This charming home features a cozy living area, well-appointed kitchen, and two comfortable bedrooms. Outside, you'll find a spacious yard, perfect for outdoor activities and relaxation. Convenient truck parking is available in the back, with access. Whether you're enjoying the tranquil surroundings or exploring nearby attractions, this bungalow offers the perfect blend of comfort and convenience. Welcome to your peaceful retreat. (id:29935)
12 803 Hodgson Road
Williams Lake, British Columbia
Indulge in stunning city and lake view from this immaculate 2-bedroom home in Panorama Mobile Home Park. Boasting a spacious open concept, laundry room. This home offers both comfort and charm. Enjoy the serenity from the covered porch or open sundeck. With parking for 3 vehicles and a new 20' x 10' storage shed, convenience is key. Affordable and just 5 minutes from Williams Lake, this is a must-see gem! (id:29935)
87 Little Lake Drive
Barrie, Ontario
A well- appointed bungalow with mature landscaping , on a large lot and quiet street. Overlooking Little Lake with spectacular water views and sunsets, plus a forest setting. Oversized garage ( 26'5 x 23'7 ) with indoor access and lots of parking. Wrap around decks, with hot tub. Enjoy the recreational lifestyle with boating, kayaks, fishing and ice fishing. Easy access to the HWY 400 , Georgian College and RVH Hospital. Lots of shopping and nearby services. (id:29935)
46 Dominic Drive
Conception Bay South, Newfoundland & Labrador
46 Dominic Drive is waiting for you to call it home. This quiet street located off Cole Thomas Drive is the perfect family-oriented neighborhood. Upon entering this stunning property you are immediately greeted with its custom details. The living room features a hand-crafted built in fireplace and mini split heating. This open-concept area leads into a bright kitchen with custom built birch cabinetry. Off the kitchen, a 220sqft deck soaks in the sun and is the perfect place to relax and watch the sunset. The large landscaped and fully fenced backyard has a children's play set and is equipped with a double gate side access leading to the front driveway. The basement is an entertainer's dream with a sizeable family and game room area. The game room is equipped with a wet bar and dual zone beverage fridge. Through the sliding barn door there is ample storage in the laundry room, a fourth bedroom, and full bath. (id:29935)

