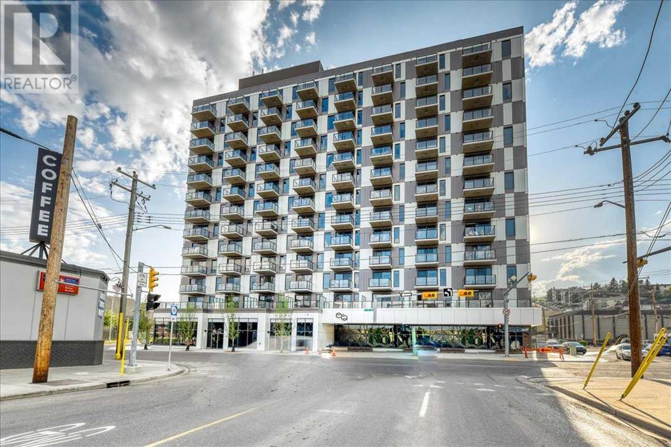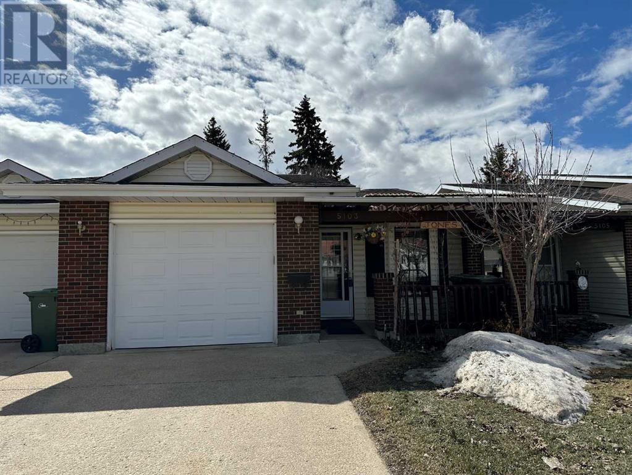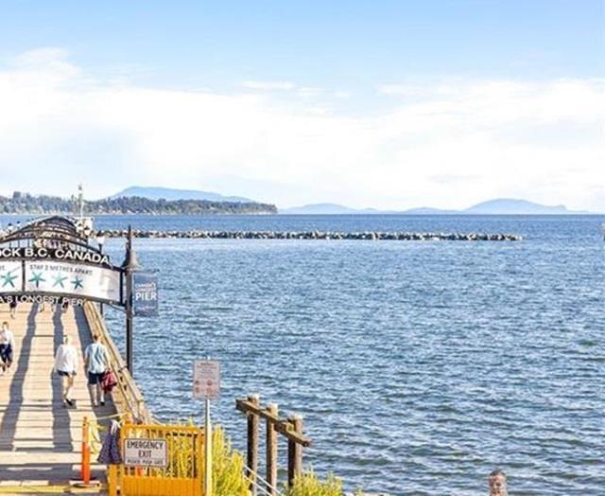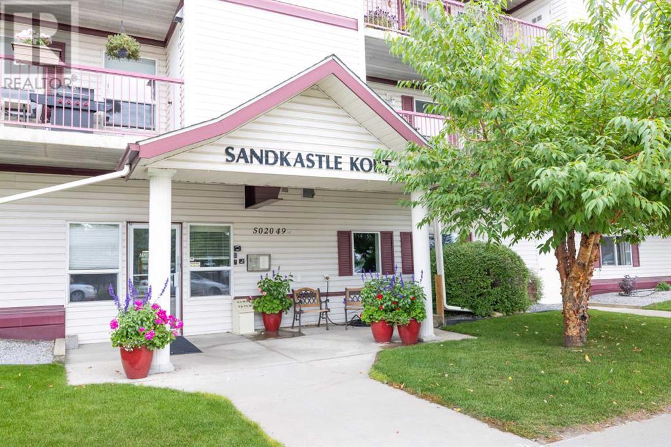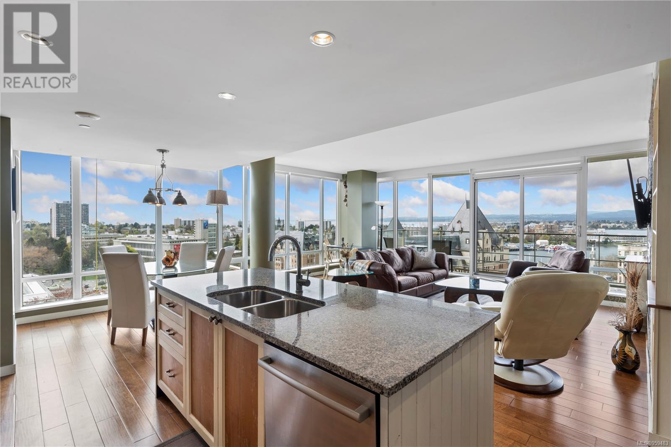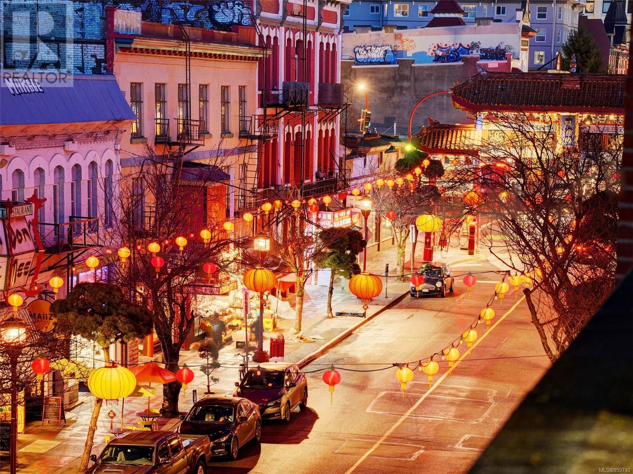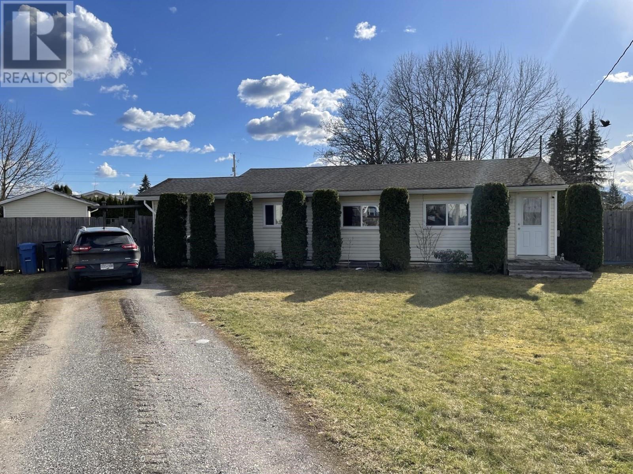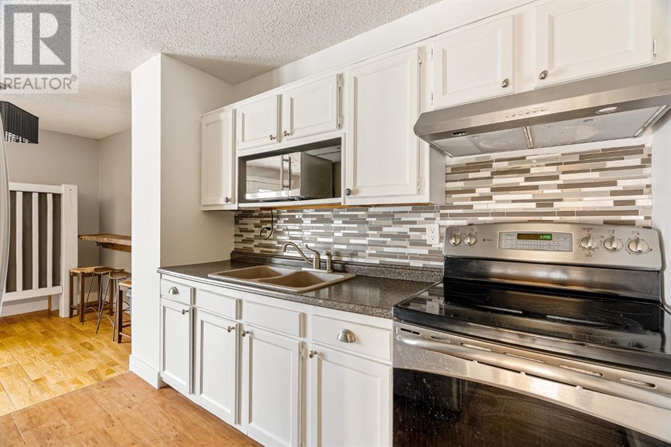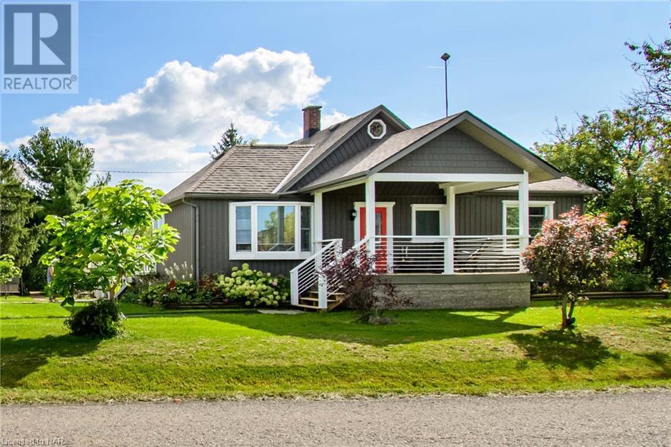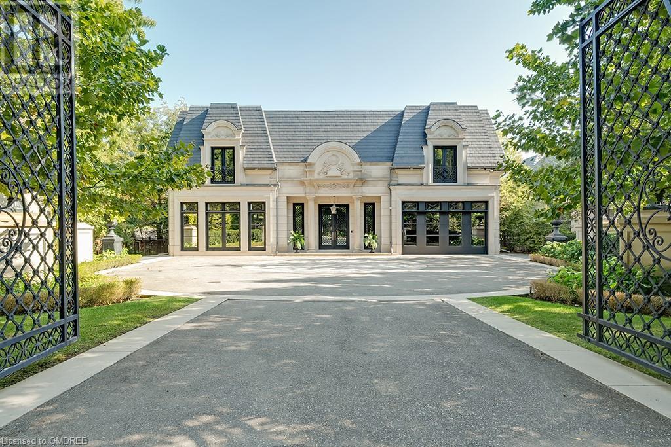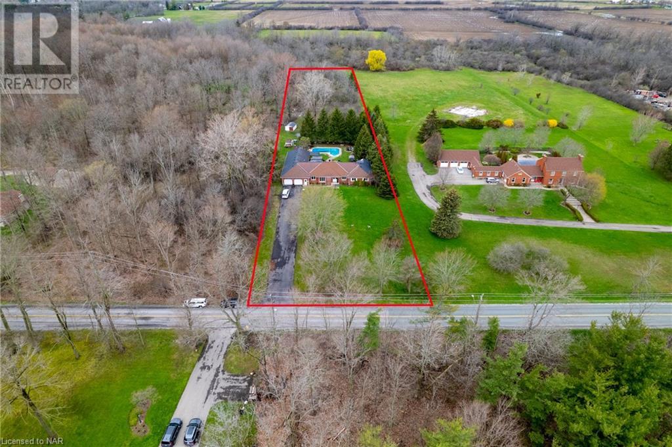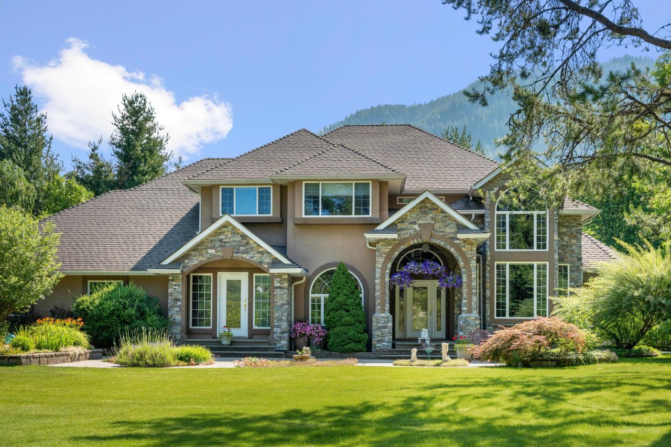201, 455 1 Avenue Ne
Calgary, Alberta
Modern finishes and beautiful views await in this exceedingly stylish 2 bedroom 2 bathroom corner unit condo in a sustainable, environmentally conscious building within a trendy inner-city community. A neutral colour pallet, a timeless design, vinyl plank flooring and loads of natural light come together seamlessly forming a welcoming sanctuary. The chef’s kitchen features full-height cabinets, stainless steel appliances, stone countertops, subway tile backsplash and a breakfast bar island to gather around. Large patio sliders off the living room provide endless views while relaxing and entertaining both inside and out. Wake up each day to tranquil mountain and city views showcased out of oversized windows from all rooms of this functional unit. The large balcony is the ideal backdrop to your summer BBQ's and if you require more entertaining space you can take your guests to the common rooftop patio with stunning views, an abundance of seating and public BBQ's. Adding to your convenience are in-suite laundry, one underground parking space and additional storage locker. Private and safe the gated courtyard creates a tranquil entrance into the ultra-urban lobby. Outstandingly located between Crescent Heights and Bridgeland within walking distance to everything – great restaurants, lively pubs, quaint cafes, farmer’s markets, boutique shopping, city transit and numerous parks as well as convenient access to downtown. (id:29935)
5103 46 Avenue
Ponoka, Alberta
This 1007 sq ft townhouse has been well cared for and is move-in-ready! One-Floor-Living with unique floor plan offering front dining/kitchen area and large living room with access to a covered back patio. 1 bedroom & 1 bath, large laundry room. Extra cabinets have been installed in laundry & bathroom. Attached single garage. This home is conveniently located close to all amenities: shopping, medical clinic, senior's drop in center and pool. Pride of ownership is evident throughout. Plenty of outdoor storage with attached 8x6 heated storage unit plus custom 8x12 shed. Enjoy the open green space from the back covered patio. Don't wait to view this little charmer! (id:29935)
111 14881 Marine Drive
White Rock, British Columbia
Come live in this spacious fully renovated beachside PANORAMIC OCEANVIEW condo, right in the heart of White Rock Beach, with beautiful shops & amazing restaurants, and the stunning oceanside promenade & White Rock Pier all right at your doorstep. This over-sized 1-bdrm 2nd floor condo is waiting for you to enjoy. Come to your new home and rejuvenate in the fresh breeze of South Surrey. No short term rental allowed. (id:29935)
212, 5020 49 Street
Rocky Mountain House, Alberta
The ideal location to downsize....maintenance free lifestyle!! One bedroom, den & 1 bath home with balcony with two storage units....window air conditioner. Separate laundry room in the unit. Parking is located inside on ground level.....common meeting rooms with kitchette on the main level as well. Condo fees include maintenance, reserve fund, building insurance, heat, water, sewer and garbage. Property is vacant....view at anytime. This is adult living condo....ages 55 plus. (id:29935)
1506 707 Courtney St
Victoria, British Columbia
Welcome to this stunning 2-bed South West corner suite offering unparalleled unobstructed city & ocean views, perfectly situated in the heart of downtown Victoria. Discover a spacious open-concept floor plan, ideal for modern living & entertaining with sleek & contemporary design flowing seamlessly from the living to dining spaces & gourmet kitchen, bathed in natural light from the floor-to-ceiling windows. Indulge in the luxury of modern spa-inspired bathrooms & the convenience of in-unit laundry in this pet-friendly suite. Unit 1506 comes with 2 secure underground parking spots & storage. Residents enjoy exclusive access to a range of upscale amenities, including a gym, pool, hot tub & even a convenient car wash facility. Explore the vibrant surroundings with a short stroll to the inner harbour, where waterfront charm meets a plethora of popular restaurants, shops, & entertainment options. Embrace the urban lifestyle you've been dreaming of in this exceptional downtown oasis! (id:29935)
405 517 Fisgard St
Victoria, British Columbia
Modern one bedroom condo with a large balcony in the heart of Victoria’s Old Town District! This home boasts an open and contemporary design that maximizes on living space, with floor to ceiling windows, wide-plank laminate flooring, plenty of well appointed storage options and designer finishes throughout. The upscale kitchen features stainless GE appliances, quartz countertop and ample storage space. Additional features include in-suite laundry, secured underground parking and separate storage. An ideal location – walking distance to inner harbour, entertainment, shops, restaurants, and transportation, all at your doorstep. Wonderful distant sunset views on the Sooke Hills abound from this quiet and private flat in the heart of it all. (id:29935)
4737 Davis Avenue
Terrace, British Columbia
* PREC - Personal Real Estate Corporation. Delightful 3-bedroom, 1-bathroom home nestled on a spacious 11,000+ sq ft R3 zoned (multi-family) lot. Seamless flow from the entrance into the kitchen, dining area, and living room, perfect for entertaining or cozy nights in. Step outside into your fenced backyard, complete with a small sundeck and convenient storage shed, offering ample room for outdoor enjoyment and relaxation. Make this cozy retreat yours today! (id:29935)
197 Ross Haven Drive
Fort Mcmurray, Alberta
| PUBLIC OPEN HOUSE: SAT, APRIL 6TH 11:30AM-1:30PM| Welcome to your new home nestled in a serene greenbelt location, where tranquility meets affordability! Priced under $300,000 and with no condo fees, this half duplex offers unparalleled value. Step inside to discover a beautifully renovated space boasting 3 bedrooms and 2 bathrooms.Enjoy the rustic chic ambiance with wood flooring, panel feature walls, and a custom-built eat-up bar in the dining room, perfect for entertaining guests. The white kitchen is a chef's dream, complete with updated counters, sink, stainless steel appliances, and a unique custom wall spice storage system.Relax in the spacious primary bedroom overlooking the backyard, featuring a wall-length closet for ample storage. The extended bathroom is a luxurious retreat, showcasing a deep tub and double vanity for your comfort and convenience.Downstairs, the fully finished basement offers even more living space with a large rec room, 2 additional bedrooms, and another fully updated bathroom. Laundry and storage space abound in the utility room, ensuring organization is effortless.The charm continues outside with a fenced landscaped lot, complete with an impressive storage shed for all your outdoor essentials. Front driveway parking adds convenience, while the proximity to a massive greenspace and trail access promises endless outdoor adventures.With the seller willing to leave all furniture, this turnkey property is ready to welcome you home. Don't miss your chance to make this oasis yours – schedule a showing today! (id:29935)
2904 Baker Road
Niagara Falls, Ontario
Beautiful Quiet Country setting for this three bedroom bungalow with lovely front porch, fish pond and rear sunroom to enjoy the scenic views. Extensively renovations include insulation, widows, doors, bathroom with soaker tub and separate shower, and a bright cozy sunroom at the back of the house. Super kitchen with stainless steel appliances open concept to dining and living areas. Plus you have a 2 storey 30x24 barn/workshop with hydro. Plus 2 other garden sheds. Porch has a handicap lift. Minutes from border crossings, shopping, and Niagara River. (id:29935)
199 Chartwell Road
Oakville, Ontario
Magnificent Gated Estate Nestled on a Meticulously Landscaped 3/4 Acre Lot, on S/E Oakville’s Coveted Street of Dreams.This Architectural Monument was Flawlessly Designed & Built by one of the world's most Renowned Master Builders of Uber Luxury Residences. Over 11,000 sq ft. 4.1 Beds, 5.2 Baths. Indiana Buff Limestone Construction, Slate Roof, Copper Eaves & Downspouts. Painstaking Attention to Detail is Clearly Evident. Exquisite Finishes T/O inc Intricately Detailed Walls & Ceilings, Exotic Woods, Imported Marbles & Suede & Leather Wall Treatments. Dramatic Foyer w 18 ft Silver-Leaf, Hand-Painted Rotunda & Imported Murano Glass Chandelier. Grandiose 2 Storey Grt Rm w 24 ft 2 Sided F/P. Awe-Inspiring Library w 2 Walls of Built-Ins, Wet Bar w Marble Counters & Inlay & Drain-less Trough Sink. Gourmet Chef’s Dream Kitchen Features Lrg Center Island w Breakfast Bar, Flr to Ceiling Ebony & Walnut Cabinetry w Mirrored Uppers, Full Pantry, Statuario Marble Counters & Backsplash, Custom Paneled Top Of The Line Appliances & Sunny Dining Area. Adjacent Serving Pantry Complete w b/in Coffee Station, Prep Sink & Loads of Addtl Cabinetry w Integrated Seamless Door. Formal Din Rm w Ornate Coved Ceiling, Paneled & Mirrored Walls & Floor to Ceiling Wall of Windows Overlooking the Front Gardens. Jaw-Dropping Powder Rm w Coved Mirrored Ceiling, Mahogany Cabinetry & Swarovski Crystal Handles. Unique Custom Elevator Lined in Faux Ostrich. 2nd Level hosts a Grand Primary Retreat w Lavish 6 pc Ensuite & Boutique Style Dressing Room, 3 Considerable Bedrooms w Luxurious Ensuites & Opulent Laundry Rm. Impressive LL Reveals 5th Bedroom, 3 Piece Ensuite, Office, Powder Rm, Recreation Area, Gym, Wet Bar, 1100+ Bottle Wine Rm & S/O/T/A Home Theatre. Resort-Inspired Rear Yard w I/G S/W Pool w Cascading Jets, Wtrfl Spa, Cabana & Summer Shower. Steps to Lake & Downtown. Walking Distance to St Mildrid’s Lightbourne & Linbrook School. 5 min Drive to Appleby College. Excellent School District!! (id:29935)
833 Rosehill Road
Fort Erie, Ontario
Situated on 3.5 picturesque acres in a neighborhood of multi million dollar homes, this impressive ranch style, 4320 sq ft sprawling bungalow offers 4 bedrooms, 4 baths and in ground pool. Featuring open concept living, forested views, and enormous recreation area with wet bar and cozy fireplace, this one story lifestyle is perfect for family gatherings and entertaining options. With easy access to the QEW highway, the new Fort Erie high school, and located prominently on the Rosehill thruway, all of the chips align to form a winning hand with loads of potential. Make your appointment today. (id:29935)
880 Waterloo Road
Castlegar, British Columbia
Set back off the road and nestled amongst the trees is this gorgeous custom built two-storey family home on a rare and secluded 5 acre Ootischenia property. Great attention to detail was paid throughout the 5,000 square feet of living area and the home offers an excellent opportunity for a work/play lifestyle. This executive 5 bedroom 4 1/2 bath has plenty of space for the growing family. All 5 bedrooms are located on the upper floor along with 3 full baths including the popular Jack and Jill layout. The master suite is an opulent space with its large room size, gas fireplace and beautiful ensuite. The main floor features stunning vaulted cathedral ceilings, hardwood floors of traditional American cherry and maple, a gourmet kitchen with granite countertops and high-end appliances, a formal dining room and large living room with a gas fireplace. There is also a home-based office with its own separate entry which would allow a homeowner to work from the house on a daily basis. The basement is a retreat to play games or just hang out and watch a movie. Much of the main living space flows naturally towards the back yard and once you see it you will know why. The beautiful inground pool is surrounded by spaces to relax and enjoy including a large deck and several large patio areas with gorgeous custom pavers. The entire space can be used in complete seclusion due to the layout of the home on the lot and the mature trees. There is room to build a shop or potential for a lot to be subdivided off the front. (id:29935)

