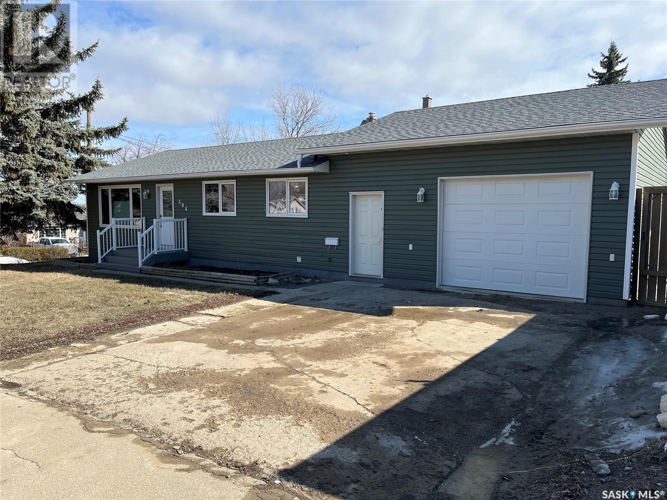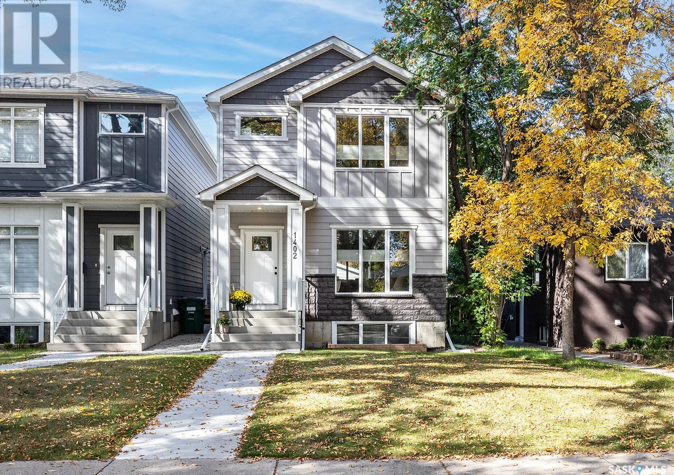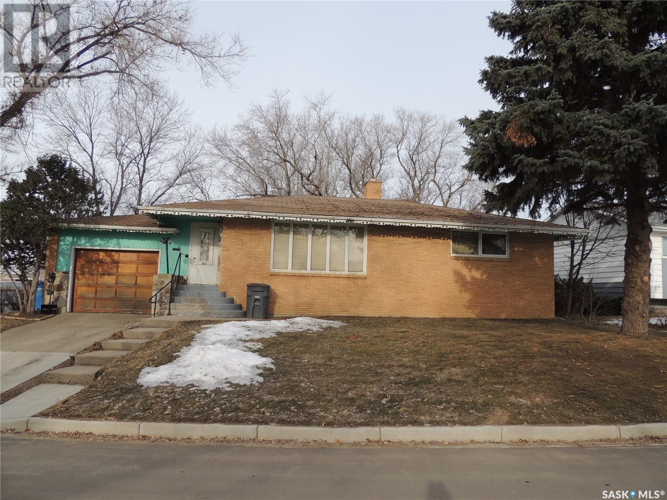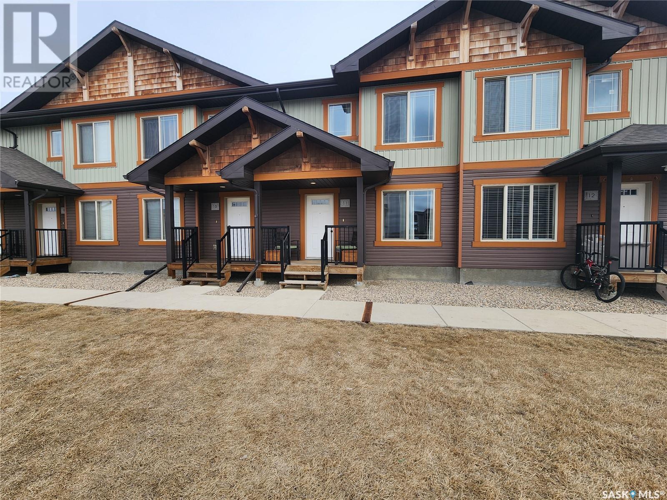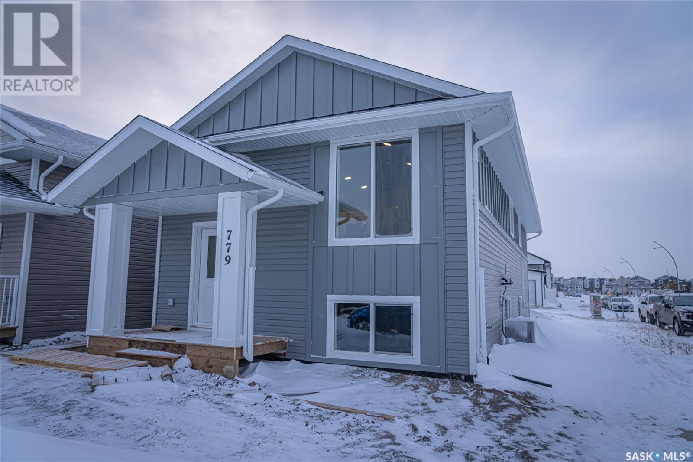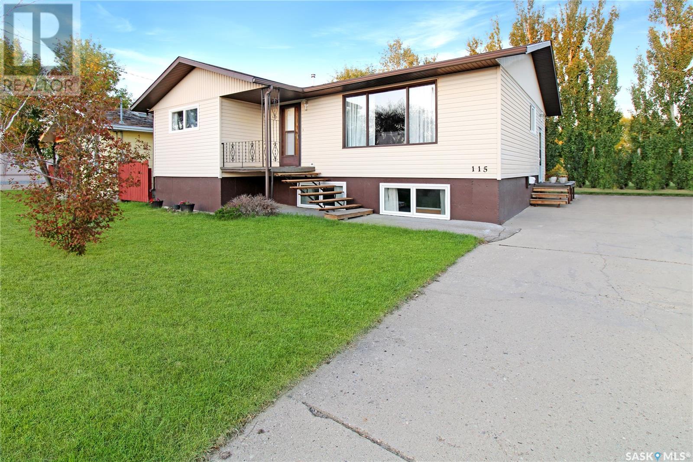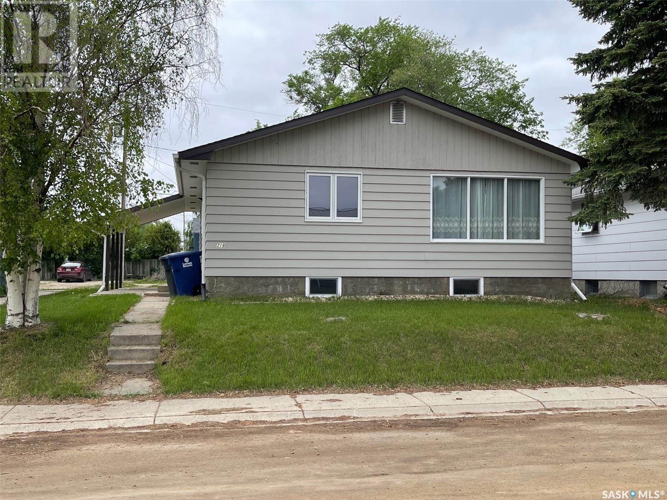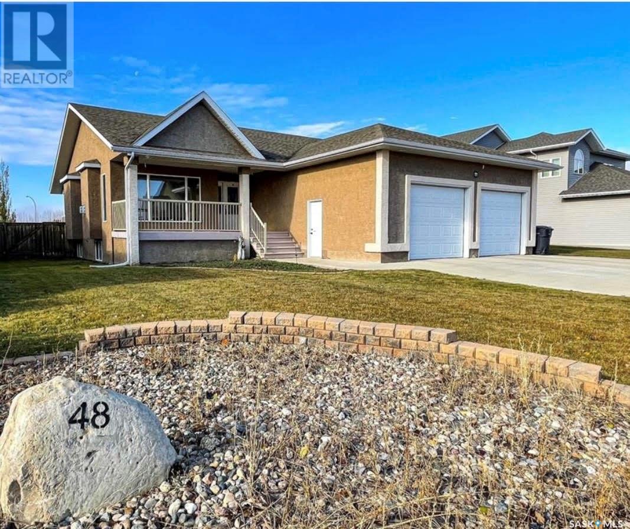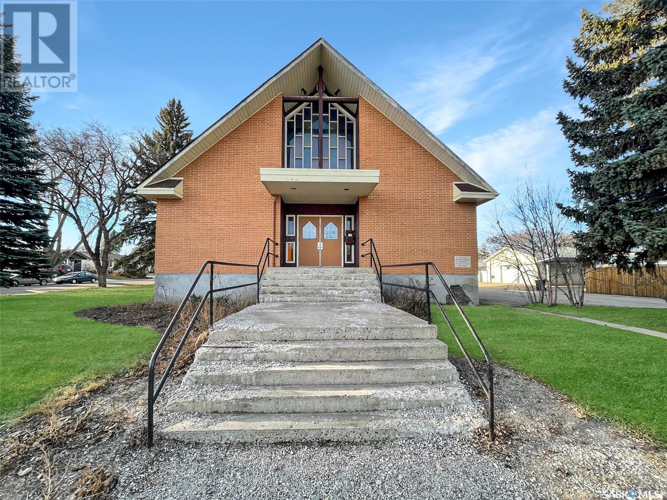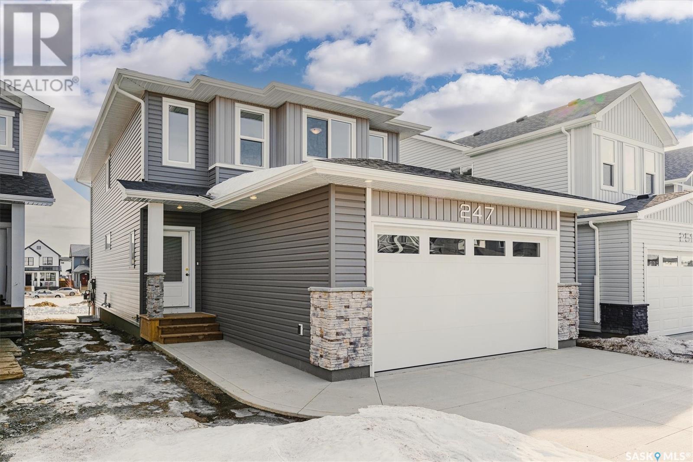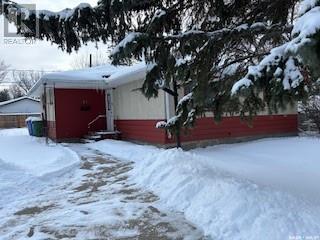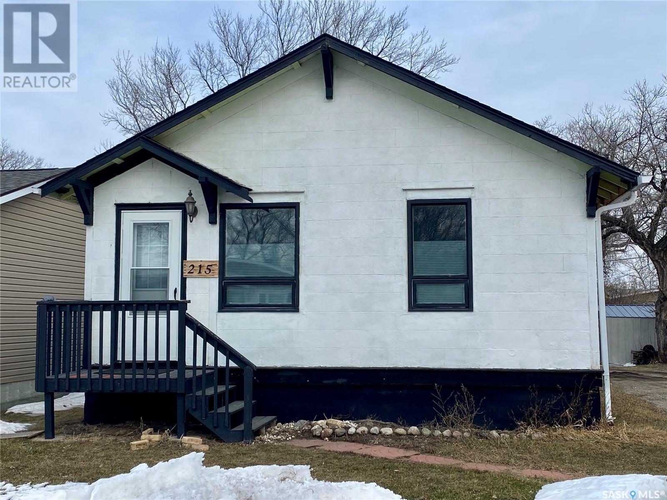504 4th Street S
Weyburn, Saskatchewan
We have all heard the term 'Ready to Move into" before. This home is truly one of the best descriptions to identify this property. This 1974 built, 1120 sq ft 3 bedroom bungalow has been upgraded from top to bottom, including shingles, windows, a beautiful newer kitchen as well as bathrooms. Included in the upgrades are flooring, wiring, extra insulation in the attics, and all modern high end appliances. The basement is completely gone through also, boasting 2 bedrooms, large family room, modern bathroom, newer high efficient furnace (New in Nov/23) all with a cold room and storage. This home has a 22x28 heated attached garage, with cabinets and great lighting. There is a large side yard with patio, garden shed, fully fenced and RV parking with 50 Amp service. Shingles replaced in August 2023. Available immediately, this home gives you great curb appeal and is priced to move quickly. (id:29935)
1402 Wiggins Avenue S
Saskatoon, Saskatchewan
This beautiful Wiggins Ave South two storey home in Saskatoon’s Haultain neighbourhood features 1618 sq ft with open concept main floor, 3 beds and 3 baths. The main floor is highlighted by the generous and functional kitchen with a huge island, quartz countertops and Superior kitchen cabinets. The living room and dining room are flooded with natural light through large front windows and an additional side window feature. Trendy laminate flooring is throughout the main floor. A half bath and mudroom offer convenience, and the mudroom provides direct access to the 9’ x 18’ back deck. Upstairs, the primary bedroom features a vaulted ceiling, large walk-in closet, and impressive 3-piece ensuite with walk-in shower and dual sinks. Two additional bedrooms both with generous windows, a four-piece bath, laundry closet and two linen closets complete the 2nd floor. The basement is ready to suite, with private side entry, separate electrical panel, 2 large windows, and rough in for bathroom. Outside, the fully fenced and landscaped yard has three gates. The oversize double garage offers additional storage space at the front, and an overhead door into the yard for convenience. The exterior of the house boasts maintenance free hardy board siding for great street appeal. Central air, air exchange unit, and terrific location to the U of S and all services makes this home special. Inside photos and some outside photos are from October 2023. Call your favourite Agent today to see this move-in ready home. (id:29935)
503 Mcleod Avenue
Estevan, Saskatchewan
This home is located on the quiet Mcleod Ave. just down the alley from Hillcrest school. You enter the home in the front living room. IT is just off the dining area with expansive kitchen with eat at island. The main has two large bedrooms and a full bathroom. The rear entry leads to the back yard and has access to the attached garage. The basement has a games room, and two additional bedrooms. The basement is complete with an additional bathroom and large storage laundry area. (id:29935)
11 880 5th Street Ne
Weyburn, Saskatchewan
Looking for an affordable townhouse with modern finishes? Welcome to #11 880 5th Street. This unit sits in a great location on the front row of this development. The main floor offers a great layout that offers lots of natural light and open spaces. The kitchen is finished with nice cabinetry, stainless appliances and quartz countertops. Completing the main floor in a large living room and a half bath. The 2nd floor features a good sized primary bedroom with a large closet, a full bathroom, and two more bedrooms. The basement houses the laundry and utilities, but is otherwise unfinished. The basement is pre-developed to account for another bathroom, and lieaves room for another bedroom and rec area. The location of this one is better than most. (id:29935)
407 Bolstad Link
Saskatoon, Saskatchewan
Extremely well appointed bi-level with legal two-bedroom suite and full-appliances up and down! Designed and priced exclusively for savvy investors, first-time home buyers or those looking to downsize. For only $467,900.00 you get a beautifully built bilevel with the following included: Finished legal suite with natural gas fire place in suite. Separate gas and electrical meters. Finished front landscaping with concrete walkways to main door and suite door. 20' x 20' concrete parking pad. Stainless steel appliance package upstairs and white appliance package in the suite. Vaulted ceilings throughout main living area, dining room and kitchen. Luxury vinyl plank flooring throughout for great durability and aesthetic appeal (No Carpet!). Upgraded Hardie Board exterior accents. There is an optional 4th bonus room with half bath for extra rental income in the basement (separate from legal suite). This is a pre-sale opportunity. GST & PST are included in the purchase price with any applicable rebate to builder. If purchaser(s) do not qualify for the rebates additional fees apply. Renderings were completed to be as close to the finishing as possible but should be regarded as artistic in nature. Images are of a recently built Erikson model - Fit & finish are very close, but some changes do apply. Limited inventory is available, contact your agent for further details! (id:29935)
115 14th Avenue Se
Swift Current, Saskatchewan
Welcome to 115 14 Avenue Southeast, a charming single-family home nestled in the serene neighbourhood of south east Swift Current. Priced at $269,900, this property is a wonderful opportunity to enjoy tranquil living while still being close to city amenities. The house offers plenty of room for family living with three generously sized bedrooms upstairs - including a large master bedroom complete with a convenient 2-piece ensuite. An additional bedroom downstairs means there's ample space for guests or larger families plus room to add a 5th bedroom downstairs. The bright and spacious kitchen comes equipped with modern essentials as well as many extras like a coffee station and ample workspace overlooking the mature landscaped yard. This functional layout extends to the outdoor living space that not only provides an excellent area for entertaining but also boasts an extremely private yard. A recently updated water heater and energy-efficient furnace ensure you'll be comfortable all year round, while benefits like air conditioning and almost all PVC windows add up to make this house truly special. The property also features two sheds for storage as well as an extra-large parking pad providing plenty of parking space. Located on three private lots at the end of block beside walking paths and overlooking the creek, you will enjoy the peace and quiet offered by this safe neighbourhood. With new fibreglass shingles installed in 2021, potential for adding a garage, and ample natural light flooding through large windows both upstairs and down; it's easy to see how life could flourish here. Don't miss out on this incredible opportunity! Book your viewing today! (id:29935)
219 3rd Avenue W
Spiritwood, Saskatchewan
Great bungalow featuring 4 bedrooms and 2.5 bath in the thriving community of Spiritwood! This home has had many recent upgrades including, shingles, and exterior paint, most of the windows (except 2), some new main floor flooring, and a partially finished basement! The upstairs has a nice kitchen and dining room area and a large living room with a bright south facing window. There are three well sized bedrooms on the main floor and a 4 pc main bath. The primary bedroom also has a 2pc ensuite. The basement has a 3 pc bathroom, laundry a bedroom as well as an office space and a kitchenette. The home has a carport to keep the snow off your car in the winter and a nice living space in the back yard. Move in yourself or invest for a rental property! (id:29935)
48 Gibson Street
Meadow Lake, Saskatchewan
Custom built home on a family friendly crescent, close to the Lion's Park and Golf Course. This 4 bedroom, 3 bathroom, 1460 square foot bungalow has a light and bright open concept floor plan. Maple hardwood flooring, Alder cabinets in kitchen and ensuite. Master bedroom is a large size with walk in closet and a 3 pc ensuite with marble counter tops, oversized shower and double sinks. Large mudroom off the heated double attached garage. Huge family room area on the lower level with loads of natural light, 2 good sized bedrooms, laundry, storage, utility rooms and a 3 pc bathroom complete the basement. Two natural gas fireplaces, central air, central vac with kick plates, hot and cold taps in garage, garburator and underground sprinklers are just a few of the bonus features of this great home. Yard is fully fenced with covered deck, lower wood patio and additional parking in the rear of the property. For more information and to set up your personal tour, don't hesitate to call today. (id:29935)
610 19th Avenue Ne
Swift Current, Saskatchewan
Welcome to 610 19 Avenue Northeast. This unique property is currently operating as a church and offers an enormous 3,760 sq.ft of open concept space. Nestled in the prime upper northeast subdivision encompassing 3 city lots, opposite the baseball diamonds, Iplex and blocks from the Elmwood golf course - this location cannot be beat. Inside you'll find stunning vaulted ceilings and stained glass windows that bring character and charm along with loft seating offering an additional 16 x 21 sf of space above The main floor features a porch area acting as the main entrance at the front with glass separation leading to staircases going up to the loft, down to the basement or forward into the Beautiful open concept worship area with a generous amount of seating and an altar at the front. Two office areas (or a meeting room and office) are conveniently located at the "back" of the building behind the alter with 2 exits one on each side, access to a a secondary staircase leading down into an additional 3,760 sq ft of fully functional space downstairs. The basement opens up into a massive recreational space with 4 classroom/office areas along the north wall, another storage room, his and hers washrooms, a boiler room and large kitchen. The kitchen is massive and offers a serving bay as well as endless amounts of workspace for prepping large feasts! Imagine turning these additional spaces into bedrooms? hobby rooms? or workspaces – the possibilities are truly endless! You have to see this property in person to appreciate its potential! Book your viewing today! (id:29935)
247 Prasad Manor
Saskatoon, Saskatchewan
Introducing the "Carlisle" model home by North Ridge Development Corporation. This 2079 square foot 2-Storey plan has been designed with a need for space in mind including a main floor flex room, oversized foyer, mud room, and walk-thru pantry. This brand new floorplan also has an equally spacious second level with 3 bedrooms, a bonus room, a 4-piece main bathroom, 5-piece ensuite and a walk-in laundry room. This home has been finished with amazing accents creating a trendy new look. Includes a double attached garage, front driveway, and front landscaping. GST and PST included in purchase price with any rebates to builder. Saskatchewan New Home Warranty. This home is complete and ready (id:29935)
13 Fox Glove Crescent
Regina, Saskatchewan
Excellent location in Whitmore Park. Three bedroom, 1075 sq. ft. bungalow on a quiet crescent. Crawl space. Situated on a large lot. (id:29935)
215 4th Street E
Carnduff, Saskatchewan
Tucked away in Carnduff Saskatchewan, you'll find this adorable one bedroom bungalow in very nice condition. The kitchen features well-maintained white European cabinets complemented by a charcoal countertop, providing modern appeal. The living room boasts laminate flooring and a considerable size offering versatility for various uses such as a TV nook, office area, or dining space. The couch and bed were new in November 2023 and can be included as well as all of the dishware. Located on the main floor, the laundry area is housed within a spacious mudroom, offering ample storage. The basement, with a new water heater and water softener installed in 2022, is ready for your personal touch and development. Outside, the backyard includes a sizable shed(also new in 2022), lane access for potential garage installation, and a deck for outdoor enjoyment. Carnduff is a charming town and a great place to raise a family providing access to everything one needs! Not only do they have a K-12 school, hockey and curling rinks, but the ball park and campground will knock your socks off! Restaurants, a grocery store, theatre, bowling alley, vintage boutiques, gift shops and prairie sunsets for days! Make this home yours! (id:29935)

