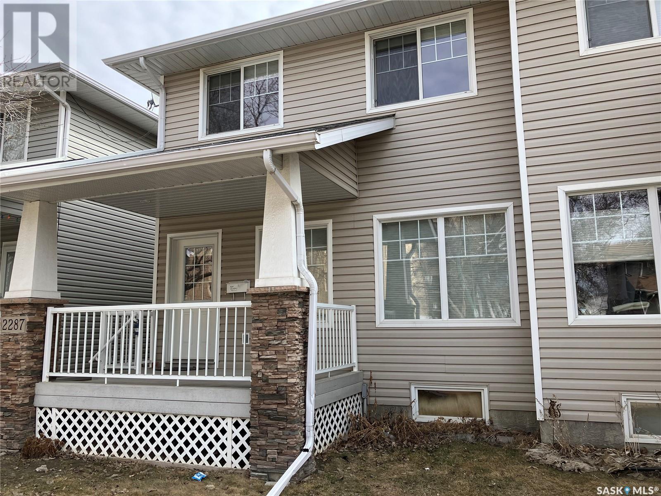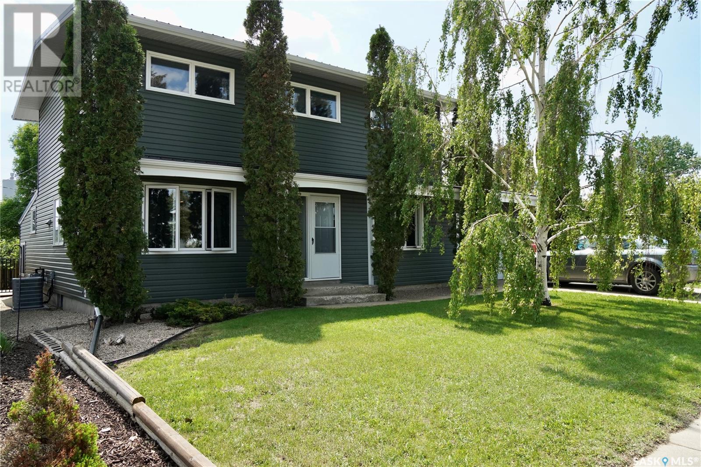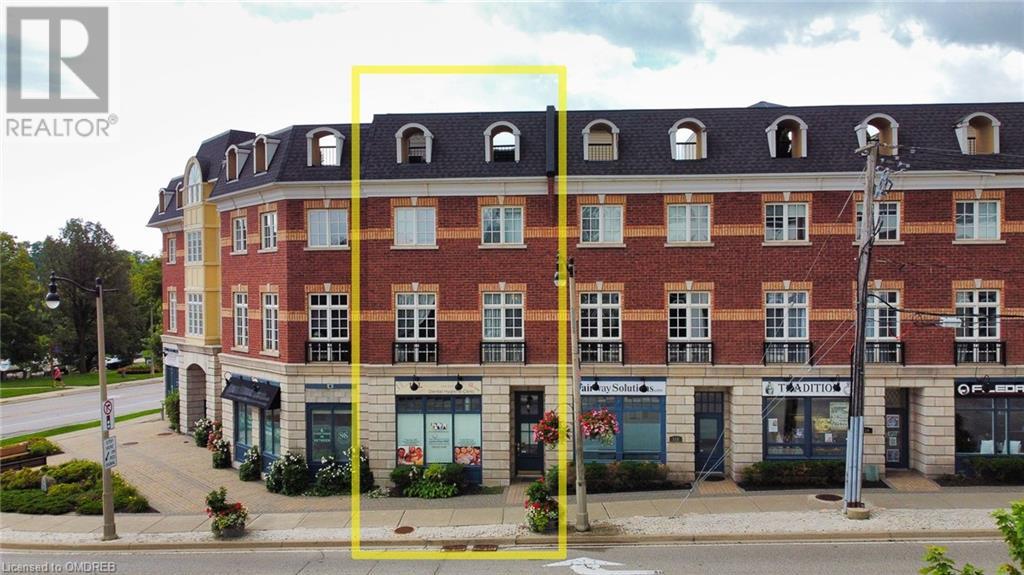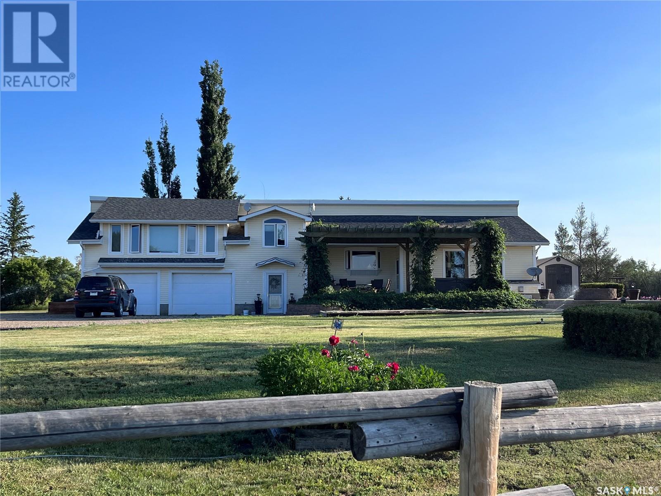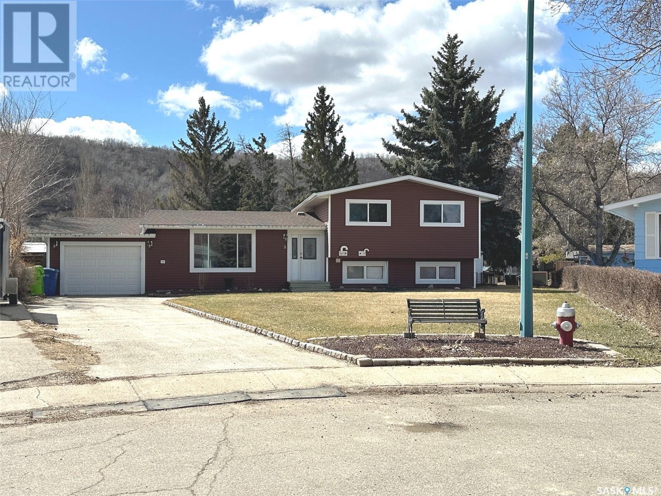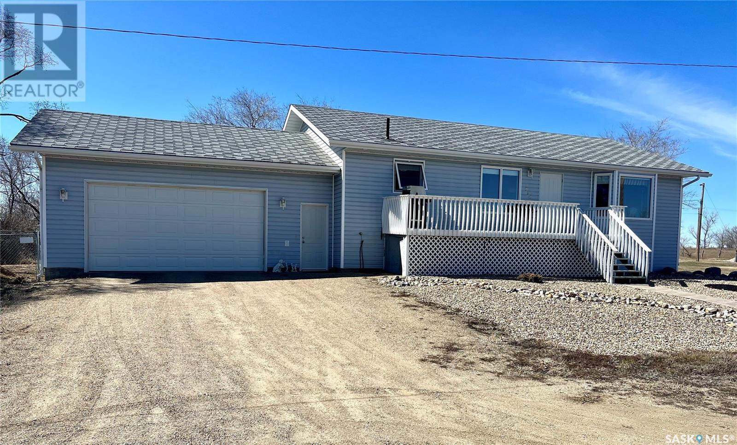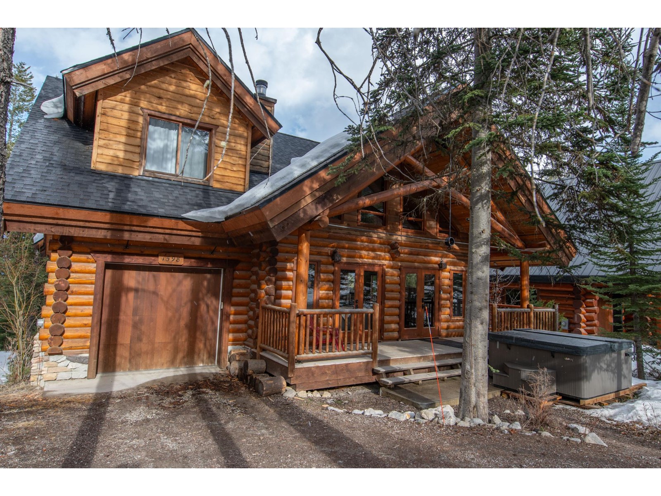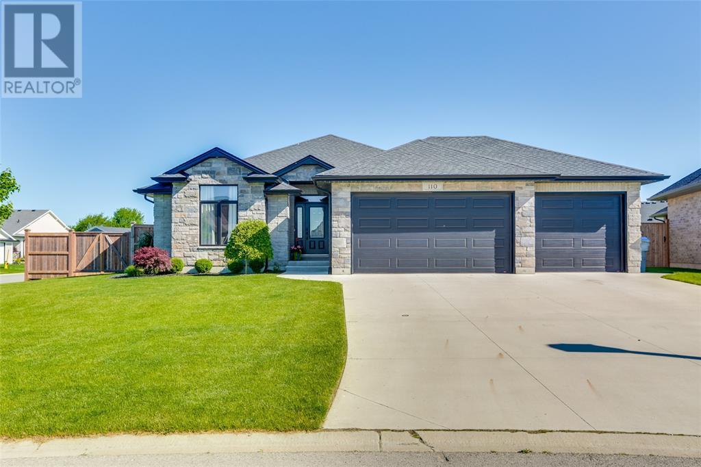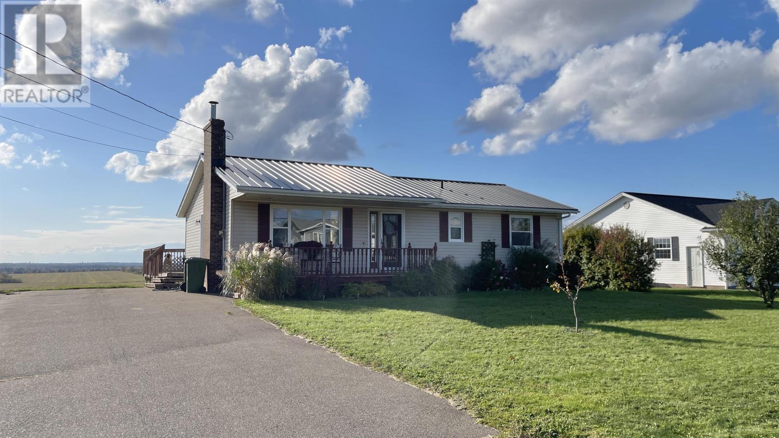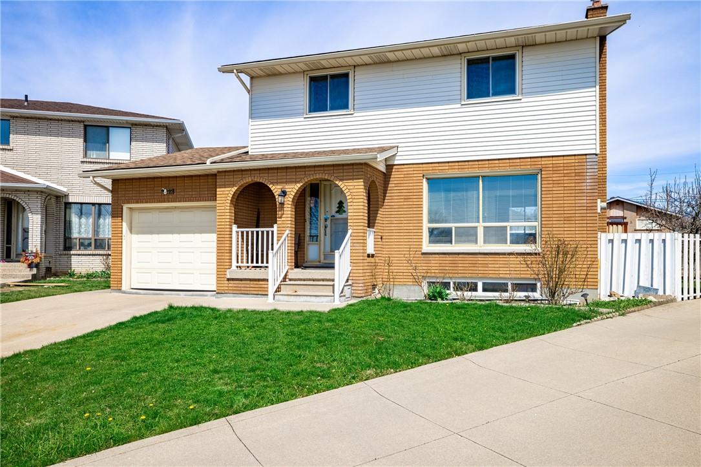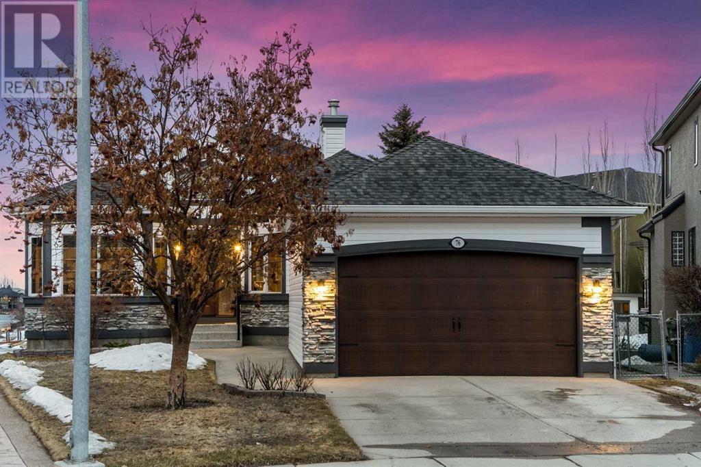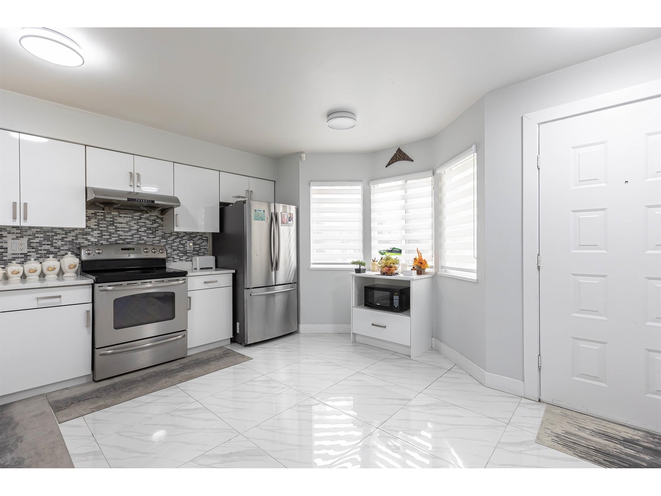2287 Treetop Lane
Regina, Saskatchewan
Treetop Lane Estates is a townhouse development located near downtown Regina within walking distance to Wascana Park and the General Hospital. It is also close to numerous restaurants, coffee shops, and amenities. This unit has a West facing composite deck where you can enjoy the evening sun. Step inside where you will find a spacious living room with a large picture window that leaves the space flooded with natural light. The kitchen has nice light maple cabinets and includes all of the appliances. Off of the kitchen is a dining area that gives you lots of space to entertain. On the second floor there are two bedrooms with an open loft area/bonus room that would make a great office, workout space, or kids playroom. There is also a 4 piece main bathroom. The full basement is undeveloped but gives you lots of room for storage. The laundry can be found just off of the utility room and there is roughed in plumbing for a future bathroom. Included with this unit is one exclusive use surface parking stall (#2287). This unit features brand new laminate flooring throughout, fresh paint, and new window treatments. Condo fees include: Building Insurance, Exterior/Common Area Maintenance, Lawn Care, Snow Removal, Garbage, Sewer, Water, and Reserve Fund Contributions. (id:29935)
29 Kasper Crescent
Assiniboia, Saskatchewan
Welcome to this stunning 5-bedroom, 3-bathroom house situated on a spacious corner lot, boasting updated siding and a brand-new roof. This beautiful home offers a perfect blend of modern elegance and cozy charm, making it the ideal place for comfortable living and entertaining. You'll be greeted by a warm and inviting atmosphere as you step inside. The floor plan seamlessly connects the living room, dining area, and kitchen, creating a spacious and welcoming environment for gatherings and everyday life. The abundance of natural light cascades through the large windows, filling the home with warmth and cheerfulness. The kitchen has ample counter space and plenty of storage for all your essentials. Whether you're preparing a quick meal or hosting a dinner party, this well-designed kitchen will exceed your expectations. The main level also includes a generously sized office, perfect for creating a private office space, guest room, or playroom for the little ones. A bathroom completes this level, providing convenience and versatility. Upstairs, you'll discover the primary bedroom—a spacious haven to unwind and relax. Additionally, three more well-appointed bedrooms and a full bathroom provide ample space for family members or overnight guests. One of the highlights of this property is the large covered deck, where you can enjoy the outdoors year-round. Whether you're sipping your morning coffee or hosting a summer barbecue, this outdoor living space is perfect for entertaining or simply enjoying the peaceful surroundings. And when the sun sets, gather around the fire pit and create lasting memories with family and friends. The expansive yard is a gardener's delight, featuring a well-maintained garden bursting with vibrant flowers and a variety of plants. Additionally, the property boasts mature plum trees, offering delicious fruits for your enjoyment. Schedule a showing today and experience the true essence of comfortable living. Motivated Sellers. (id:29935)
120 Bronte Road Unit# 10
Oakville, Ontario
Fabulous Bronte Village live/work opportunity - Live upstairs and walk downstairs to work without going outside! Just a stroll away from restaurants, shops, marina, beach, and the Lake. 2836 sqft total finished space, consisting of approx. 1692 sqft of residential space + 600 sqft rooftop terrace + 472 sqft commercial street-level space + 660 sqft of finished space lower level. This beautiful townhome residence features 3 bedrooms, 2.5 baths, 9’ ceiling on 2nd floor, gas fireplace, primary bedroom 4-Pc ensuite with separate shower, soaker tub & walk-in closet, 3rd-floor laundry, 2nd-floor balcony, and a spacious private rooftop terrace, inside access to garage & street-level commercial space. The street-level commercial space has excellent exposure on Bronte Rd & Lakeshore Rd W., 11’ ceiling, and 2-Pc bath. Large, finished lower-level rooms share a 2-pc bath. Don’t miss this opportunity to open your business and enjoy Bronte Village's vibrant lifestyle. Or live the Bronte Village lifestyle at your doorstep and generate income from the street-level commercial space. Or generate income from both the street-level commercial space and residential. (id:29935)
Davidson Acreage
Swift Current Rm No. 137, Saskatchewan
MILLION DOLLAR VIEW, complete with 2400 Sq. ft. 3 level 4 bedroom 3 bath home, double attached garage. Situated on 37.9 acres fenced and cross fenced consisting of approx. 9 acres of coulee pasture, 25 acres of hayland and a manicured yardsite. The house has been upgraded and kept modern over it's lifetime. The heated shop 40' x 48' with numerous shelves and benches is ready for either your business or your home hobbies. A 24' x 24' addition with an 8' x 8' bath added on currently used as clinic would make a great grandma suite, B & B rental or office for your at home business. Steel quonset 44' x 80' c/w power and full concrete floor is excellent storage. Barn and corrals need a bit of upgrading. Dog kennel is insulated and can be heated giving your pets a safe environment. Well with endless water, large RO system in the house. Sewer is septic tank with discharge for liquids. (id:29935)
5 Pasqua Place
Fort Qu'appelle, Saskatchewan
Nestled in a prime, highly desired location at 5 Pasqua Place, Fort Qu’Appelle, this residential gem is a must see. Tucked away in a queit cul-de-sac, this 3-level split home offers over 1540 sqft of finished living area with 3-bedrooms and 2-bathrooms. Upgrades includes some windows, siding and shingles, along with a newer furnace and on-demand water heater. The highlight of this property is its massive backyard oasis, complete with an outdoor natural gas fire pit, perfect for entertaining or unwinding in tranquility. Don't miss the chance to make this your new home—call today to book your personal viewing. (id:29935)
516 Brownlee Street
Morse, Saskatchewan
Here is your chance to own this charming bungalow nestled in the small town of Morse, offering picturesque country views. The kitchen is my favorite. It boasts ample storage space, perfect for culinary adventures. The main floor is made up of open concept kitchen/dining and living room area. There are two bedrooms, one is currently used as an office. The primary bedroom has its own ensuite as well as his and hers closets. The main bath has a large soaker tub, the perfect place to unwind. Main floor laundry room with cabinets is an added bonus. The basement is partially finished allowing you to finish it to your own personal taste and touches. In the basement you will find three more bedroom areas, bathroom, and utility storage room. There is definitely no shortage of storage in this home. Double attached garage with two separate door that open to the back yard. One is located directly off the dog run so your fur babies have their own entrance. Outside a vast lot provides plenty of room to roam. This is a cozy retreat in town with all of the counrty feels and views. (id:29935)
1598 Golden Avenue
Golden, British Columbia
Step into the elegant yet rustic charm of 1598 Golden Ave. This log cabin is nestled amidst the trees in the prestigious Cache Estates at Kicking Horse Mountain Resort. With over 2500+ sq ft of open concept living space, the chalet boasts an updated kitchen with granite counters, a high-end Viking gas stove, and a new dishwasher. A feature wood-burning stove complemented by a majestic stone fireplace in the generous living space makes for a great place to entertain after skiing. The main floor primary bedroom offers a spa-like en suite with a jacuzzi tub, heated floors and new fixtures. The upper floor has 4 bedrooms and 2 bathrooms with updated granite counters and new taps throughout. Delight in the breathtaking mountain and valley views from the multiple terraces, including a sun-kissed southeast-facing covered balcony. With a new 8-person hot tub, this home is an ideal winter or summer retreat. Additional features include a single-car garage, unfinished basement/crawl space for storage, and exterior access for easy gear storage. (id:29935)
110 Field Street
Lambton Shores, Ontario
This 4 yr old bungalow is a 1-floor gem, in a family-friendly neighbourhood in Forest, featuring a triple car garage & a concrete driveway. Inside, you'll find luxury vinyl plank flooring throughout the main floor, leading to a spacious living room with an electric fireplace. The kitchen is the heart of the home, boasting quartz countertops, a large island, & a walk-in pantry. The main floor also includes a laundry room, a 4 pc bathroom, & 2 bedrooms, including a primary suite with walk-in closet & a 5 pc ensuite with stand-alone bath tub, tiled shower & quartz countertops. Downstairs, the fully finished lower level offers a spacious family room with a gas fireplace, 2 additional bedrooms, a 4 pc bathroom, & still ample storage. You'll love the fully fenced, huge back yard with covered porch & relaxing hot tub with 10 yr warranty. Additional features include California style shutters, central vac & freshly painted walls. Move-in ready! Hot water tank is a rental. (id:29935)
42 Sunset Drive
Kensington, Prince Edward Island
Nestled on a tranquil street in Kensington, this 3 bedroom home boasts unparalleled views of the pristine Malpeque Bay. Thoughtfully designed, two bedrooms are located upstairs and one on the lower level, complemented by a fully finished basement that offers additional living space. This home has two heat pumps and also a cozy wood-burning fireplace in the living room. The modern kitchen, enhanced with new countertops and a stylish backsplash, seamlessly connects to the outdoors via a patio door. Relish in the captivating sunsets from the back deck and enjoy peaceful mornings on the inviting front veranda. The bathroom has been updated with a fresh, new shower, and the home has seen a series of significant upgrades, including a resilient steel roof, energy-efficient windows, a new patio door, a new outside door to the house and a new oil tank. In the heart of Kensington close to all amenities including restaurants, schools, grocery and more. Don't wait on this one! (id:29935)
22 Crown Court
Hamilton, Ontario
Rare Find! Central Hamilton Mtn. in a quiet court on a pie shaped lot. Spacious 3br 2 bath with potential in-law set up. 1 car garage, and parking for 4 cars and fully fenced private yard . Recent Renos include updated kitchen, flooring, appliances Easy access to Upper James, Limeridge Mall, schools, transportation and shopping.Priced to sell (id:29935)
76 Chaparral Cove Se
Calgary, Alberta
**MOVE IN NOW** Discover Estate Lake living with all the best at your doorstep! Jayman BUILT Chaparral Lake walk-out bungalow, and this home is available for a QUICK June possession. Move in ready for this summer! Enjoy the quality finishing and prized wealth that abounds in this home. Situated on a quiet private cul de sac with an east-facing rear yard, all on a 0.22-acre homesite. PREMIER LAKE LOCATION – VIEWS and RESORT LIFESTYLE LIVING. It is a family-approved location with a backyard to relax and unwind. From thewell-manicured landscaping to the underground sprinklers, plus a wonderful water feature and your private lakefront dock, you can swim from your property. Just Move in! The current owners have lovingly maintained this fully finished WALK-OUT bungalow with an extensive list of luxury upgrades. This bright open design features 1950 sf on the main floor with high 11' ceilings, travertine flooring, a family room with a three-sided stone-faced see-through gas fireplace, and all overlooking the kitchen and front dining room. Main floor living also includes an office /flex room, open foyer, breakfast nook, large primary bedroom suite, kitchen, full bath, mud room & laundry area. A CHEF's dream kitchen with tall custom cabinetry and doors, modern granite counters, stainless steel appliances, a dramatic central island with an undermount sink, and a large corner pantry complete this amazing space. The Master retreat features more views, a private door to the upper deck, a walk-in closet with organizers & a large modern spa-like owner's suite featuring granite top vanities, a corner soaker tub, and a separate tiled shower with 10-mil glass. The W/O basement is finished with 1674 SF developed with more room for entertaining, with large windows (2 bedrooms/open 35'x15' family room with another entertainment wall and gas fireplace, wet bar, full 4 piece bath, storage area). Other upgrades include A/C, lower level 18' x 16' covered concrete patio, upper 20’ x 12’ de ck with vinyl decking, glass rail, and built-in BBQ, newer asphalt roofing, and mature landscaping with a water feature/pond. Living at its Best with nature, community, and wildlife at your doorsteps. Take advantage of this sought-after SE corner of the city. Truly estate living with quality lifestyle being so close to first-class golf courses, schools, parks, transit, shopping, road and highway infrastructure access all nearby. Call your friendly REALTOR(R) today to book a viewing! (id:29935)
4 7551 140 Street
Surrey, British Columbia
Location, Size and Price! This beautiful 2 level townhouse in Glenview Estate has 3 large bedrooms and 2.5 bathrooms with master ensuite.Substantially fully renovated in 2022.RENOVATIONS ARE, Upstairs 3 bedrooms 2 full bath,New Kitchen Cabinets, quartz counters with, appliances. All new renovated bathroom, whole house doors, windows, blinds, laminate, tile flooring. electric pot lights, zebra blinds, new paint. Centrally located, close to all amenities, shopping, transit, recreation , wave pool, cinema, library, schools and much more. Well managed and clean complex. 2 solarium good for kids or can be used for office or additional bedroom, 2 car parking and plenty of visitor parking. Enjoy your evenings in your backyard. Perfect starter home for first time buyers. (id:29935)

