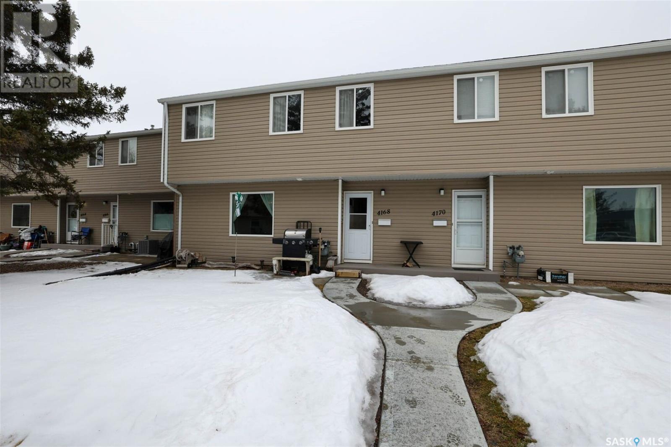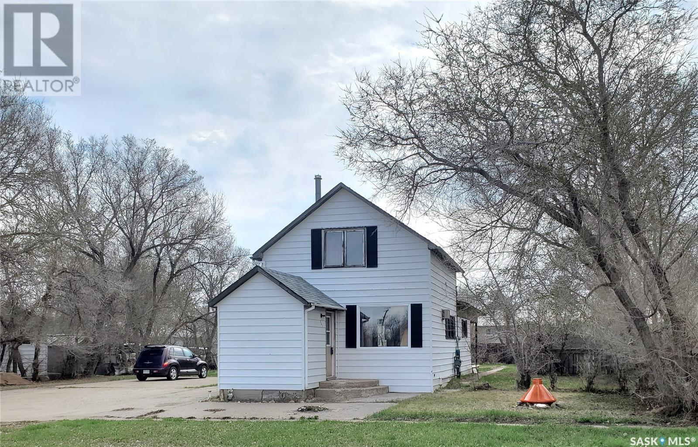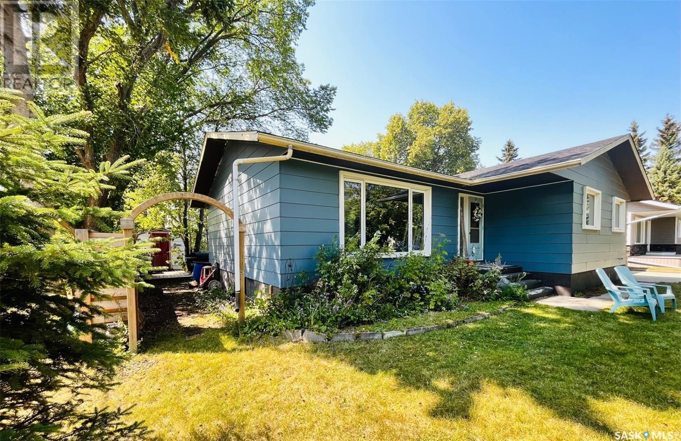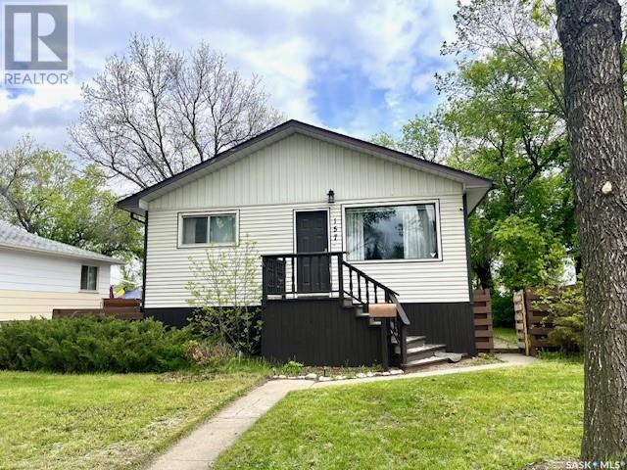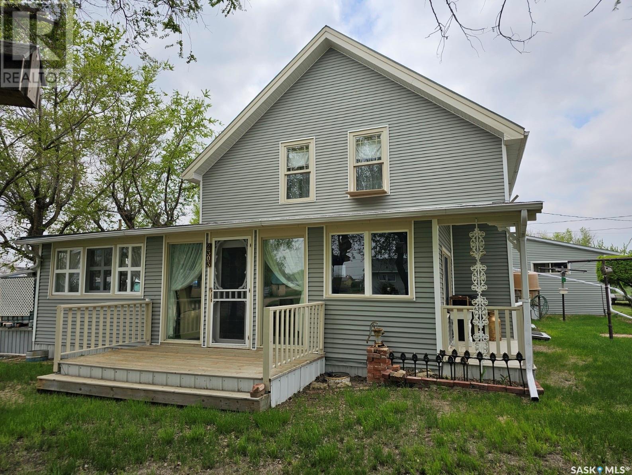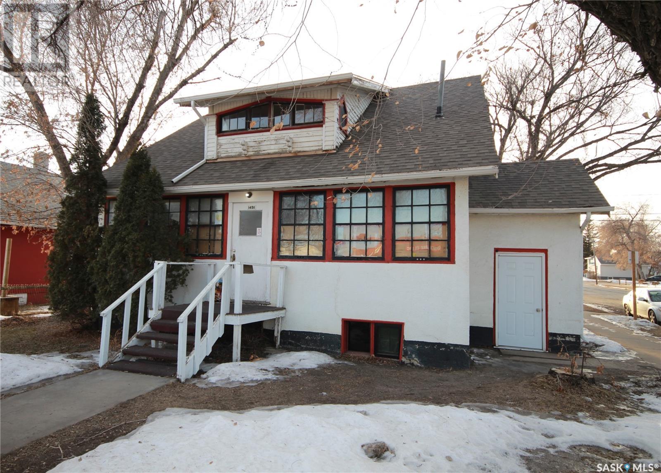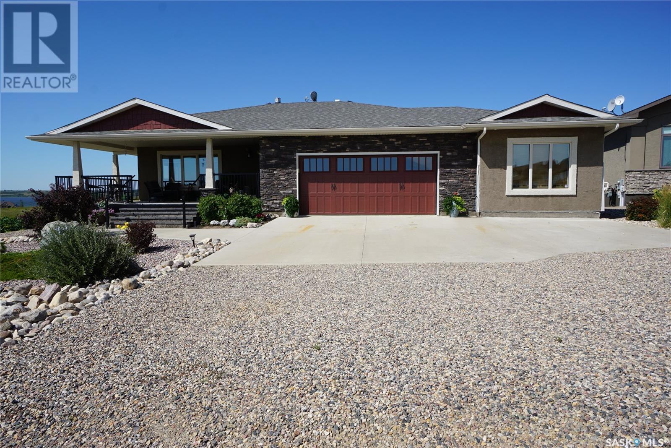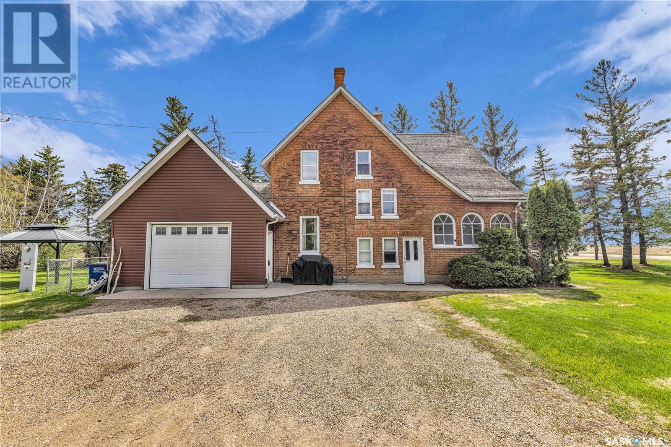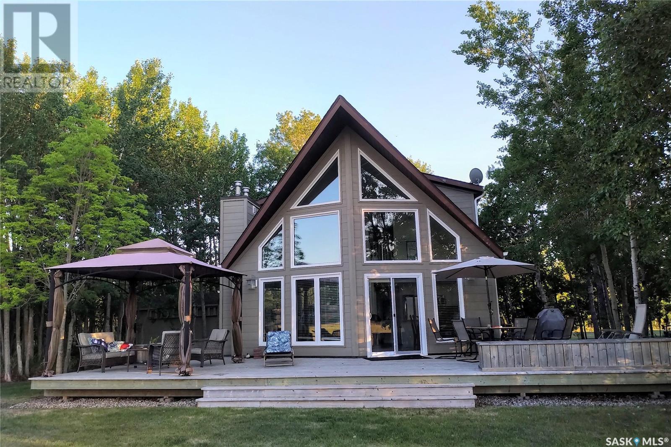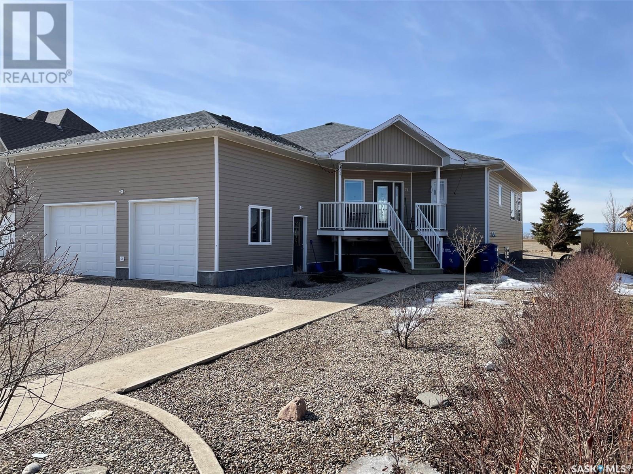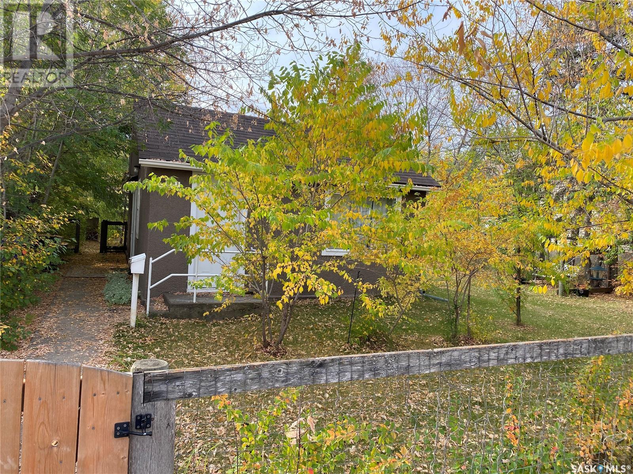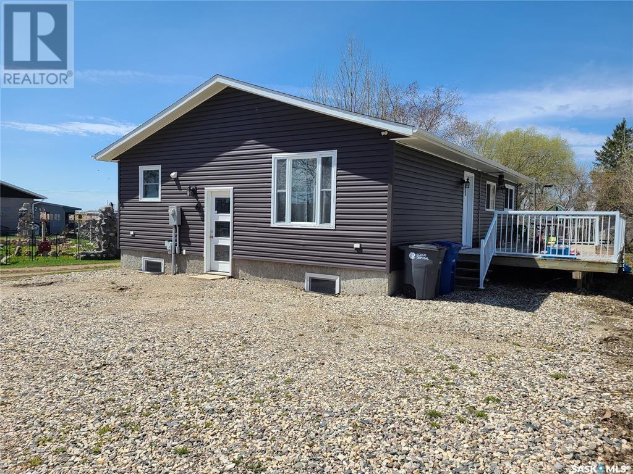4168 Castle Road
Regina, Saskatchewan
Welcome to this charming 3 bedroom, 2 bathroom condo nestled in the heart of South Regina, conveniently located near the University of Regina and Sask Polytechnic. Boasting an ideal location, this spacious condominium offers comfort and convenience for modern living. Upon entry, you'll be greeted by an inviting living area, perfect for relaxation or entertaining guests. The kitchen features sleek countertops and ample cabinet space making meal preparation a breeze. The master bedroom is generously sized with a spacious walk-in closet. Two additional bedrooms offer versatility for guests, a home office, or hobbies. Enjoy the convenience of in-unit laundry facilities and plenty of storage space throughout. With close proximity to the University of Regina, Sask Polytechnic, shopping, dining, parks, and schools, this condo offers the epitome of suburban living in South Regina. Don't miss out on the opportunity to make this delightful residence your new home. (id:29935)
321 1st Street W
Ponteix, Saskatchewan
This charming character home in Ponteix is absolutely delightful! With its 2 bedrooms, 2 bathrooms, and main floor laundry, it offers both convenience and comfort. Large kitchen area and adjacent dining room are perfect for special occasions. The main floor bathroom was updated just last month! The Sellers are currently using the office in the basement for an extra bedroom. The patio doors leading from the living room to a large deck must provide a lovely indoor-outdoor flow, perfect for entertaining or simply enjoying the sunshine. The tree-lined double lot is like a dream, especially in the summer with its rock garden, fire pit, garden area, and wildflowers. A serene oasis where one can relax and appreciate the beauty of nature. And having a concrete pad already in place for a garage is a fantastic bonus. Overall, this property offer a wonderful blend of character, functionality, and outdoor beauty—a true gem for its lucky occupants! For more information or to book a viewing call today! Ponteix is a progressive community proud of its history and cultural roots, and the quality of life it offers. It is located just 85 KM Southeast of Swift Current. Check out ponteix.ca for more information. (id:29935)
401 1st Street Nw
Wadena, Saskatchewan
This spacious 1336SF bungalow sits on a generously sized corner lot and is ready to welcome your growing family. So many reasons you’ll love this home! It has been recently updated to include an amazing foyer/mudroom with an entrance to either the garage or the main floor. The updated kitchen/dining room features an abundance of storage with soft close cabinets. In addition to the natural light that consumes the main floor, you can also enjoy entertaining your guests in a recently built sunroom with gorgeous views of nature in the backyard. Completing the main level are three bedrooms, a 4-piece bathroom, a 2-piece bathroom, main floor laundry, and living room with a large picture window. The basement has also been developed and includes a large recreation room area, two large bedrooms, a 3-piece bathroom, as well as the convenience of a cold room. The backyard has a deck/patio area for outdoor entertaining, thriving trees that provide shade, an area for gardening, and 3 sheds to store outdoor equipment and tools. There is also an insulated attached garage, with private entrance and ample room for workshop duties. Recent upgrades include: sunroom (2020), kitchen (2023), shingles (2021), all bathrooms, fence and patio. Call today for your private viewing! (id:29935)
157 2nd Avenue Se
Swift Current, Saskatchewan
This gem has a lot going for it! Affordable, 4 bedrooms, nice sized detached garage + concrete parking pad. Boasts a fully fenced beautiful private back yard with a patio space, garden space and a large tree for a tree fort! Inside you'll find a porch at back entrance with room for jackets, backpacks and boots. Two bedrooms on the main and 2 downstairs. A basic second kitchen also downstairs that could be expanded or removed for larger family room! So many options. (id:29935)
2303 Buick Street
Cadillac, Saskatchewan
Looking for a character home that has been completely renovated but still holds all its charm? Welcome to 2303 Buick St Cadillac, situated on highway 13 and 4! This turn of the century home has everything you are looking for, original hardwood and trim throughout most of the home, updated electrical, high efficiency furnace, water heater and plumbing, tin roof, shingles and vinyl siding. It is currently a 3 bedroom home but could be put back to 4, with a 2 piece bath on the 2nd floor. The main level boasts a formal dining room, large kitchen, 4 piece bath, laundry, mudroom, entryway, a huge living room and a fully finished sunroom. Continue your tour to the basement where you will find a craft room, rumpus room, utility room, cold storage and a bonus room that would make a great office. Outside has everything you could ask for, raised garden beds, 26'X 24' garage connected by a breezeway to a 40' X 14' work shop heated with a wood stove. In addition to all this house has to offer, Cadillac has a town RO water system for their residents, a Bar/restaurant, Community Hall, Campground, Rink and is only 55KM to the West Block of the Grasslands National Park. Rural Living at its Finest! (id:29935)
1491 100th Street
North Battleford, Saskatchewan
Located on 100th ST in North Battleford, this charming home has 3 suites: 2- 1 bedrooms and 1-2bedroom with each having a 3pc bathroom. The zoning of this property is C3 so check with the city to see if this is the perfect place for your new business; or continue to use it as a home with 3 suites with the understanding it is an existing non-conforming property according to the city. Each suite has its own power meter and entrance, with the main & basement floors sharing an exterior entrance. The top floor suite has a kitchen, living room, 3pc bath, a bedroom & cute sunroom area. The main floor suite has some hardwood floors and is quite spacious with a large kitchen featuring lots of cupboards, a dining room, living room, 2 bedrooms, a 3pc bathroom & front veranda (heater “as is”) which is included in the main floor sqft. The basement suite has one bedroom, a cute kitchen, a 3pc bath, living room and small storage room. The remaining part of the basement has the laundry area (washer & dryer are the tenants), storage areas for the main floor and a utility room housing the furnace and water heater both new in 2019. The single attached garage has carriage style doors with a concrete floor and is the perfect place to park a smaller vehicle or your toys. The yard is fenced and behind it you’ll find additional parking off the alley, along with parking in front of the garage. The shingles on the house were new in 2018. Each suite has a stove & fridge that will remain. So much potential here at a great price! Call today to book your showing! (id:29935)
11 Vista Del Sol
Sun Dale, Saskatchewan
Welcome to 11 Vista Del Sol in the luxury resort of Sundale with private community beach and dock. This spectacular walk out bungalow features an attached heated triple car garage with double door and room for a workshop. This superior built home has a gorgeous wrap around deck (covered entry 316 sq ft & rear/side deck 504 sq ft) on three sides with views of the lake. The park like yard offers a beautiful summer oasis. On the main floor, you’ll find a spacious living room with large windows and a 3 sided gas fireplace. The kitchen features quartz counter tops, pantry, coffee bar, large island and top of the line appliances including a double convection oven. The dining room easily sits 14 for dinner and boast patio doors that lead to the 12 x 33.8 maintenance free upper deck with pergola and amazing views. The perfect main floor office space is just off the dining area. Down the hall is the primary bedroom with walk-in closet and connection to the spa like main floor bath. The basement features a spacious family room that leads out onto the custom covered patio and gorgeous yard. There are also two spacious bedrooms, a den, 3pc bath, laundry room and mechanical room that complete the basement level. Living room and Family room painted (2021), Air Conditioner (2022), New wind resistant shingles (2023). Custom blinds through Regina Drapery and Richardson light fixtures. Sun Dale offers its own sewer and RO water treatment plant managed through the RM of McKillop. Grinder pump for sewer (no septic tanks or hauling water). Sundale is a quiet and friendly community located on the east side of Last Mountain Lake, right across from Regina Beach. There is 41 hectares of nature reserve between Sun Dale and Pelican Point. This amazing home is a pleasure to view. Schedule your showing today! (id:29935)
38 Wilson Street
Birch Hills, Saskatchewan
King of the Castle! Trade up to this wonderful 1910 Tudor style home located on the outskirts of beautiful Birch Hills. Includes five spacious bedrooms, two baths, kitchen, dining room combo and a generously sized living room accented by a wood burning fireplace. Sunroom allows for summer days free of pesky mosquitos! Newer 1 1/2 car garage includes concrete floor and electric garage door opener. Large metal shed has loads of storage for your gardening pleasures. Yard is manicured with mature trees surrounding the perimeter. Yard also includes garden area with fertile soil and plenty of room for your lawn in the front and back accented with ornamental flowers and shrubs. 36.34/acres allows the yard site to be subdivided out of the parcel and either sold or developed. You'll love the location with loads of privacy. Make your move today and call for your exclusive viewing. (id:29935)
509 Bay Hill Drive
Good Spirit Acres, Saskatchewan
ROLL OUT THE RED CARPET!!! LUXURY , EXECUTIVE, PRIME LOCATION, IMMACULATE, and PRIVATE. Lake living cant get any better than this folks. The home is nestled within 3 titled lots , mature trees for shade, shelter and privacy. Extra lots can be sold if so desired , or developed with a large garage/shop. The property has been renovated with high quality finishings, newer kitchen with soft close drawers , granite counter tops, main floor laundry, hardwood floors in dining and living room. The main floor hosts vaulted ceilings, open concept floor plan, three piece bathroom, bedroom, natural gas fireplace, sit up counter top at kitchen counter, stainless steel appliances, large windows on every wall streaming in natural sunlight. Garden doors off the dining room take you out onto a 3 sided wrap around deck. You can view the golf course from your deck while entertaining family or friends. The second floor hosts 2 more generous sized bedrooms and 3 piece bathroom . The location at Good Spirit Acres offers relaxation, and the opportunity to enjoy nature and all outdoor activities all year round. Take in a round of golf, swimming at the highly rated good spirit beach, fishing, water skiing, snow mobile trails, cross county skiing, playground for children. . Good Spirit Market is only a short walk away and offers fuel and other necessities. Your very own oasis is here and ready for you , call today to view your dream lake home . (id:29935)
14 Somerset Street
Gravelbourg, Saskatchewan
Hurry to see this beautiful home in Gravelbourg!! This was built and intended for a large family or someone who wants spacious living quarters. From the cherry cabinets to the jet tub to the tile floors in the washroom to the abundance of storage space, the inside is sure to delight most. Then you are in a garage with 14-foot walls and enough space to park two vehicles comfortably and store a lot of stuff in the racks above and even room along the ends and sides to satisfy a lot of buyers. At last, we are outside where it is mostly xeriscape to it but there is a big 20x12 deck in the back and a huge backyard to enjoy on those beautiful Saskatchewan nights. Don't wait to book your personal viewing. (id:29935)
881 18th Street W
Prince Albert, Saskatchewan
Cute 2 bedroom home close to the hospital. This may not be the most spacious house on the block but it is likely the most charming! Upgrades include newer windows, updated kitchen, electrical panel, furnace, and laminate flooring. The yard features mature trees and is fenced. There is a garden spot and fire pit to enjoy during the relaxing summer evenings. This home would be perfect for the first time homeowner or as a revenue property. Come and check out this gem of a home! (id:29935)
46 Newcombe Street
Manor, Saskatchewan
46 Newcombe Street. Nestled in the peaceful village of Manor this home sits on a 50'x120' lot. Built in 1970 with a total of 1,148 sqft and full basement that's partially finished. Open Concept Layout: The main floor welcomes you with an open concept kitchen, living room, and dining room, all adorned with hardwood flooring. There are three bedrooms on the main floor, providing comfortable accommodation for residents or guests. A 4-piece bathroom on the main floor offers convenience and functionality. The basement features a large recreation room with completed gyprock, paint, flooring, and trim. This space is ideal for entertaining or relaxation., 2-piece bathroom with plumbing for a 4-piece setup, offering the potential for further customization to meet the needs of the household. Utility/Laundry Room: A dedicated utility/laundry room provides practical solutions for household chores and storage needs. The basement offers lots of storage space, ensuring that residents have plenty of room to keep belongings organized. Spacious deck on the north side of the home provides an ideal outdoor space for relaxation, dining, or socializing. The backyard boasts plenty of trees and shrubs, offering privacy during the summer months. A gravel pad is ready for the construction of a garage, providing additional storage space or shelter for vehicles. Recent updates include a gas water heater installed in 2021, a high-efficiency gas furnace added in 2014, and new shingles in 2015. These updates contribute to the home's energy efficiency, comfort, and overall maintenance. Be sure to check out this property, schedule a viewing today! (id:29935)

