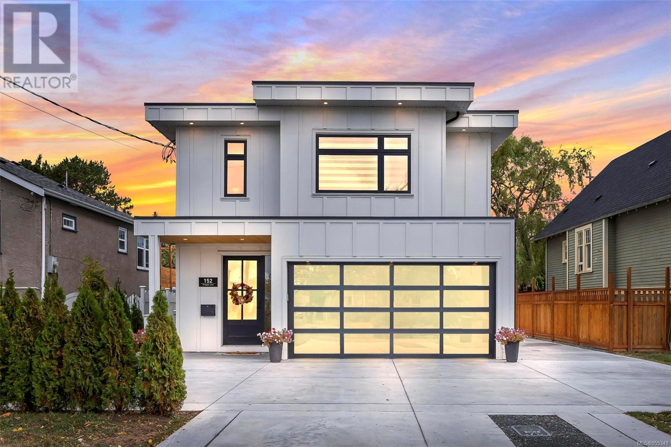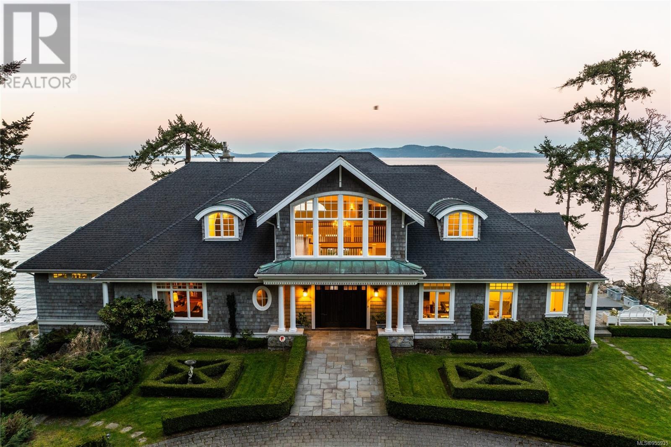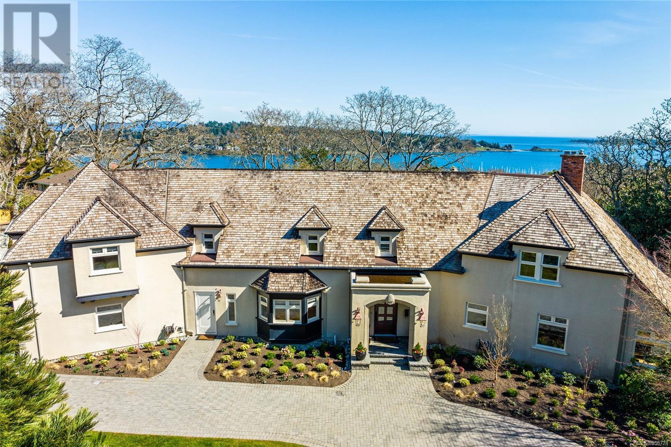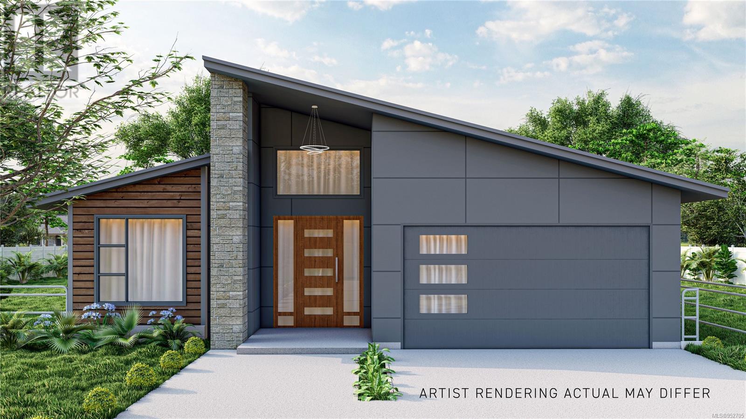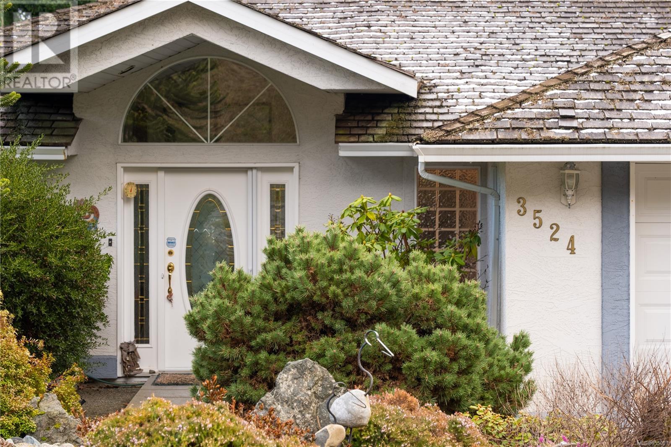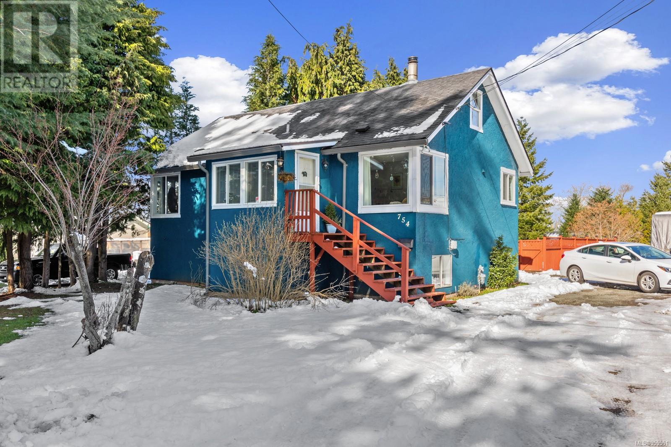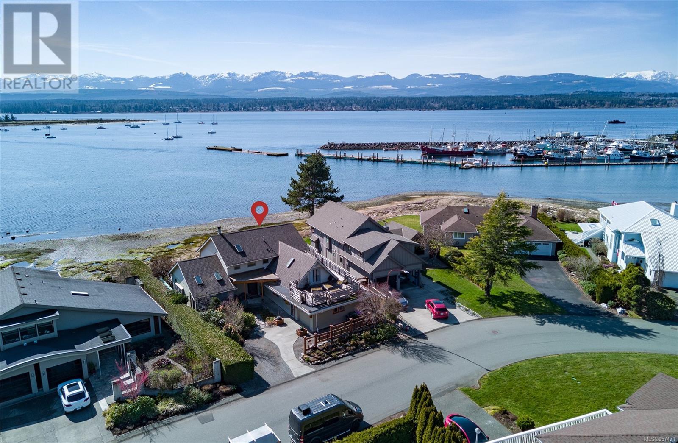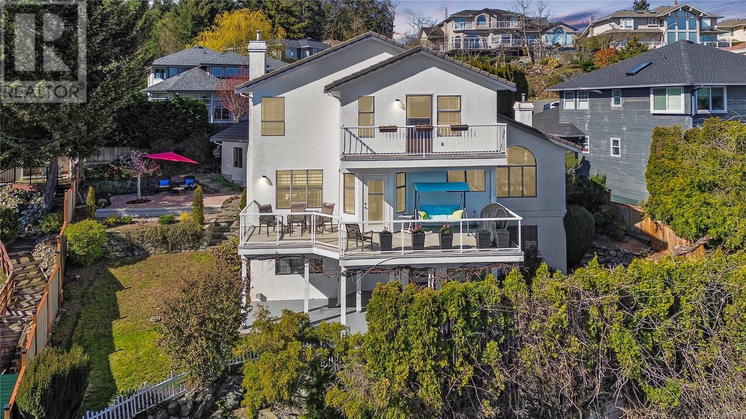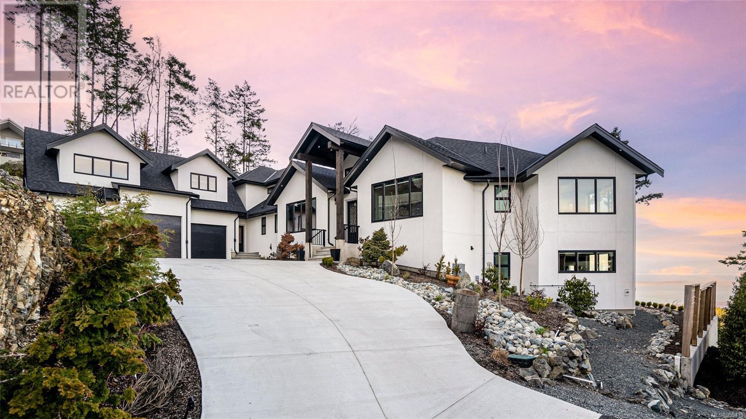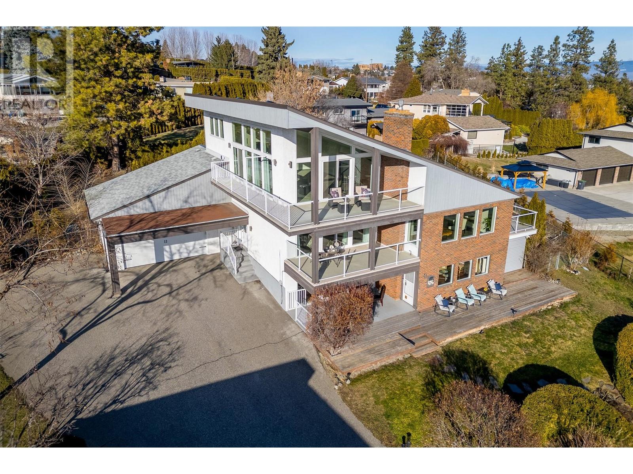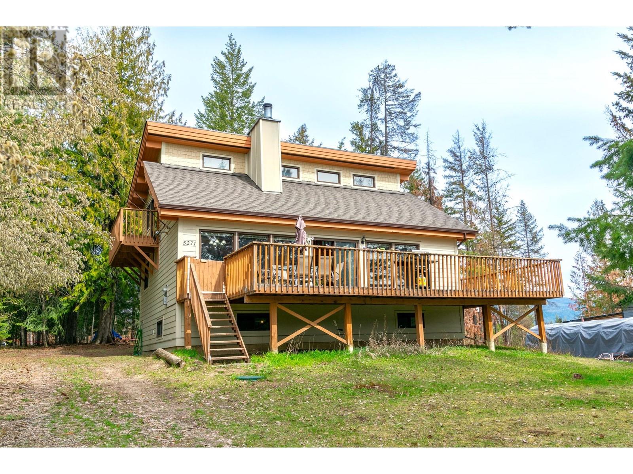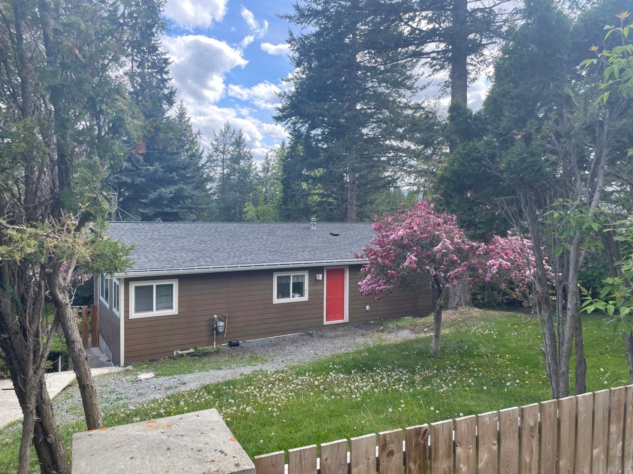152 Crease Ave
Saanich, British Columbia
JUST IMAGINE $5,200 a month in rent, while living in your Dream Home! This exceptional, 4 bed 6 bath, Custom Home features its own self contained 1 Bedroom Suite AND a private detached 2-level suite with 2 beds & 2 full baths. The main dwelling is an entertainer's paradise with high-end appliances and finishing details throughout. The design of the primary 7 piece bath and walk-in is out of this world, spanning 300+SQFT, evoking the ambiance of a high-end penthouse, guaranteed to leave guests in awe! Modern amenities abound, from 2x EV chargers to outdoor TV and a custom quartz-wrapped fire table. The entertainment options are limitless, ranging from the theatre room with a 152'' screen to the seamless indoor-outdoor transition which is perfected by a 12ft sliding door, creating an unrivalled space all year round. This executive home offers blend of design, functionality, and income potential, making it a must-see for those seeking a truly unique living experience. Book a Showing Today! (id:29935)
2600 Queenswood Dr
Saanich, British Columbia
This private gated estate is truly spectacular. Architecturally stunning with 2.78 acres of unobstructed waterfront with views of Mt Baker and the Gulf Islands (with subdivision potential). A circular drive leads the way to this remarkable Hampton Style Manor, with a grand 22 foot ceiling foyer welcoming all. The bright interior is flooded with natural light and 10 foot ceilings throughout exaggerate the living space. Rich Maple hardwood flooring extends throughout, with a mixture of timeless design elements and modern luxuries. The Chef’s kitchen is adorned with marble counters, custom cabinetry, high-end appliances, built in wine storage, a pantry and eating nook for casual dining. The formal dining room offers a refined setting for entertaining and continues onto the generously sized living room, enhanced with a gas fireplace. Stunning primary suite features a lavish 6 piece marble ensuite, a walk-in closet & fireplace. A media room, Walnut library, office, laundry and two powder rooms complete the main. Above, three spacious bedrooms, two with ensuites. The walkout lower provides a studio suite with eat-in kitchen and private entry. Enviable outdoor living space with wrap around patios and stone walkways leading down to your private dock, where you can launch your kayak or paddle board and explore the surrounding coastline. The landscaped grounds provide an outdoor oasis, with a garden shed and underground sprinklers for easy maintenance. Prime location with wonderful amenities nearby, including Cadboro Bay Village, University of Victoria, restaurants, walking trails, beaches, parks and more. (id:29935)
3525 Upper Terrace Rd
Oak Bay, British Columbia
Welcome to your exquisite private family home nestled in the heart of Uplands, boasting timeless elegance and modern comfort. Originally built in 1930, this home offers 6 bedrooms and 7 bathrooms. It has been meticulously updated and transformed, blending historic charm and contemporary luxury. The beautifully renovated main offers a luxury kitchen (re-designed in 2022), a spectacular family room with French doors leading to a patio, formal dining and living rooms overlooking the gardens, a gym & office. Ascend to the upper floor, where breathtaking ocean views await. The primary suite delights with vaulted ceilings, walk-in closets, and spa-like bath for ultimate relaxation. A second primary suite w/ ensuite, 3 more bedrooms & 2 baths complete. The lower level, also newly renovated, offers a media rm, bedroom, bathroom & laundry. Serenely situated on a tranquil street, the property offers an abundance of outdoor living spaces, with gardens, patios, and fireplaces. A West Coast gem! (id:29935)
6281 Seablush Cres
Duncan, British Columbia
6281 is situated in the prestigious Kingsview subdivision! At 3,558 sq. ft. of finished space, this luxurious 5-bedroom house has space for the entire family. This main-floor entry home has an open-concept living room featuring large windows to take in the amazing views, and a natural gas fireplace. The gourmet kitchen is a chef's dream, equipped with high-end SS appliances, quartz countertops, and an oversized island for casual dining. The primary bedroom is a true retreat, featuring a luxurious en-suite bathroom with a soaker tub, walk-in shower, and dual sinks. There is a 2nd bedroom on this floor, large mud room, separate laundry and formal dining area. The lower floor has 3 large bedrooms, a games room, dedicated media room and a bonus room that would be great gym, studio or whatever you can dream up. The outdoor spaces are equally impressive, with a large covered rear patio. That is perfect for outdoor entertaining or simply relaxing and enjoying the stunning lake and mountain views. The house also features a heat pump, on-demand hot water, large two-car garage & ample parking for everyone. With its prime location in the highly sought-after Kingsview subdivision and all of its amenities, this luxurious home is an excellent opportunity for anyone looking for a comfortable and convenient home with an added touch of sophistication and versatility. Price + GST. (id:29935)
3524 Wiltshire Dr
Nanaimo, British Columbia
Hammond Bay Main Level Entry Home. Situated on a quiet low-traffic street in one of Nanaimo's most popular neighbourhoods just off Glen Oaks in Hammond Bay and a short distance to Departure Bay Beach, Piper's lagoon and the Linley Valley trails. The interior includes 4 bedrooms and 3 bathrooms. The main floor has an updated kitchen that flows nicely into the family room with a gas fireplace. The main floor also has a large living room and dining room with access to the massive sunny deck. From the deck you can enjoy distant ocean views towards downtown Nanaimo There is a spacious primary suite with a walk-in closet, ensuite and private deck. Downstairs there is a large rec room nicely separated from the rest of the home. Perfect for the kids to get away or for a media room or hobby room. This home has a nice level backyard that is fully fenced. This property has been enjoyed by the current owners for over a decade and is ready for the new owner to enjoy everything it has to offer (id:29935)
754 7th Ave
Campbell River, British Columbia
Don't miss out on this opportunity! Welcome to 754 7th Ave in Beautiful Campbell River. This 2 Bedroom, 2 Bath home has space for everyone. Renovated throughout with a new kitchen, new bathrooms, paint, and fenced yard. Main floor offers 2 bedrooms, main bathroom, spacious kitchen and living room. Upstairs are two large loft areas for office space or playrooms. Downstairs is a large rec room, 2nd bathroom, laundry, and bonus rooms. 2nd kitchen cabinets, fridge, and stove (not hooked up) over a space for in laws or teenagers. Book your private showing today. (id:29935)
57 Jane Pl
Comox, British Columbia
Overlooking Comox Harbour is a rare walk-on waterfront opportunity! This custom built home faces South and is just steps from Downtown Comox, the Marina park, shopping, and beach trails. Exquisite attention to detail, finishings and views featuring vaulted ceilings, heated concrete floors with inlaid pebble accents, Vermont casting and stone masonry fireplace with a custom copper flue, and raised hearth. Floor to ceiling windows with an open kitchen that flows into the dining room, this home has no shortage of custom wood cabinetry, locally made stained glass features, or natural light! The fir barrel ceiling, granite, and copper fixtures give this home warmth and West Coast elegance. The main level primary bedroom in the SE corner offers a gorgeous ensuite, copper double sinks, custom built-ins, an electric fireplace, and a walk-through closet. Numerous features to list, this gem is a must see! (id:29935)
3279 Cordova Bay Rd
Nanaimo, British Columbia
Introducing a stunning residence in the coveted Stephenson Point neighborhood, boasting breathtaking views of the ocean, mountains, and cityscape—a rarity in Nanaimo! This magnificent three-story main-level entry home offers an ideal layout for comfortable living, including an inviting in-law suite for added versatility. Upon entry, be greeted by an abundance of natural light illuminating the main level, where panoramic vistas greet you from the sitting room, kitchen, eating nook, and dining room. Revel in the warmth of the gas fireplace in the family room, while the recently renovated kitchen dazzles with its gas cooktop center island, gleaming stainless-steel appliances, and elegant quartz countertops. This level also encompasses a convenient 2-piece powder room, a versatile den, and direct garage access. Ascend to the upper level, where the indulgent master bedroom suite awaits, complete with its own gas fireplace, generous walk-in closet, luxurious ensuite boasting a 2-person jacuzzi tub, separate shower, and a private deck—perfect for savoring the mesmerizing views. Additionally, two well-appointed bedrooms share a pristine 4-piece bathroom on this level. The lower level beckons with its spacious in-law suite, comprising a cozy bedroom, den, and separate access to the covered deck and garden area—a serene retreat for relaxation. Unwind in the sauna or tackle household chores with ease in the expansive laundry room. This remarkable home is ideally situated near parks, schools, bus stops, a gym, beach access, ferry terminals, and more, offering unparalleled convenience and lifestyle amenities. Indulge in the epitome of coastal living with this exquisite residence, where every detail is designed for comfort, elegance, and panoramic perfection. Don't miss the opportunity to make this dream home yours—schedule your viewing today! (id:29935)
5060 Broad Ridge Pl
Lantzville, British Columbia
Discover unparalleled sophistication and breathtaking views with this magnificent custom home nestled in the highly coveted Foothills. One of the largest in the area, this expansive 5570 sq.ft. residence boasts 6 bedrooms & 6 bathrooms, each crafted with meticulous attention to detail and stunning ocean, mountain and city vistas from nearly every room. Grand great room with 12-foot ceilings & gas fp with floor to ceiling stone surround, with access to your oversized covered and heated deck, offering year-round indoor-outdoor enjoyment. Gourmet kitchen which features a Wolf gas range, high end cabinetry, waterfall stone island, W/I pantry & 2 dishwashers. The heart of this home is the 808 Sq.ft primary suite, a sanctuary of relaxation featuring his and hers walk-in closets, a spacious ensuite, and a private ocean-view patio. A spacious triple car garage with overheight ceilings caters to automotive enthusiasts and provides abundant storage solutions, while a beautifully appointed 2-bedroom suite above the garage offers privacy and convenience, ideal for guests or BnB opportunities. Other notable features include two furnaces & heat pumps, two W/Ds, media room, sound system w/ B/I speakers throughout, home gym and much more. With limited ocean-view inventory left in the Foothills, don’t miss the opportunity to own this exquisite luxury home. All data & measurements are approximate, please verify if important. (id:29935)
3137 Vector Drive
West Kelowna, British Columbia
This stunning home in Lakeview Heights offers luxurious living across three levels, boasting 4500+ SQFT on a private .46-acre lot nestled in a serene cul-de-sac w/ breathtaking lake views. Meticulously renovated in 2016, w/ further updates roof 2020 windows & sliding doors 2021. This home is move-in ready & exudes quality craftsmanship. Main level boasts a chef's kitchen w/ high-end S/S appliances, anchored by a magnificent 8' x 5' solid granite island, & high-end cabinetry featuring dovetail drawers & pull-outs. The rich solid Ash hardwood floors & custom Ash staircase, integrate the DR & LR, complete w/ soaring 14' vaulted ceilings that frame the picturesque lake vistas. Adjacent to the open staircase, is the FR w/ sliding doors leading to a spacious balcony ideal for outdoor entertaining. Ascending the staircase, you'll find a vaulted 878 SQFT loft area, w/ a private BR & 2PC ensuite, floor-to-ceiling windows, & a wrap-around balcony offering tranquil lake views. Returning to the main level, the primary BR is appointed w/ a beautiful 3PC ensuite, a 2nd BR & a main bath w/ soaker tub & shower. The lower level has 3 BRs, a 4PC bath, kitchen, a vast living area & a 50ft sundeck. Perfect for a 2nd family or revenue-generating opportunity. The property is adorned w/ fruit trees gardens & a hot tub for relaxation.Located within walking distance to wineries, close to beaches, schools, restaurants, golfcourses, this home epitomizes Okanagan living. https://youtu.be/TMjXduoYEQg (id:29935)
5271 Meadow Creek Crescent
Celista, British Columbia
Whether you're seeking a family residence or a tranquil cottage retreat, come and visit 5271 Meadow Creek Crescent, Celista, BC. You’ll find exceptional value with a blend of rustic charm, a place to call Home and make incredible memories. This delightful 3-bedroom, 2-bathroom, 2559 sqft home sits proudly on a generous lot of 0.23 acres, in the heart of the 4 season playground of the North Shuswap. The Owner is offering to sell partially furnished, with items on the main and second floor being included as a bonus. Relax on the deck, soak up the sunshine and scenic views or pick up the clubs and head for a round at Talking Rock or Anglemont Estates golf courses. Conveniently located close to essential amenities for all your family needs, you’ll enjoy your leisure time exploring the many beaches, navigating the miles of back-country trails, or admiring the breathtaking waterfalls and nearby Provincial Parks that this coveted area has to offer. Start living your best life, book your showing today and make 5271 your new reality! (id:29935)
1801 Carl Thompson Road
Cranbrook, British Columbia
Beautifully renovated, 3 bedroom home, on over a third on a acre is waiting for you. Inside you have spacious kitchen, that has been renovated. Then you have the very unique design bathroom. In the spacious master bedroom you have built in cabinets. Some of the updates are furnace(2021), Hot water tank(2021), roof(2023), and has been freshly painted. The back yard has a 30.5 X 13.5 mortgage helper or guest cabin. There is a kitchen, bathroom, and a really nice deck for morning coffee. Call your Realtor today. (id:29935)

