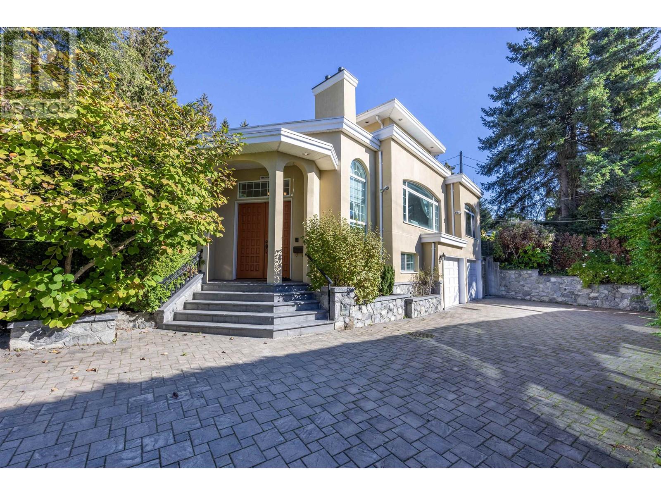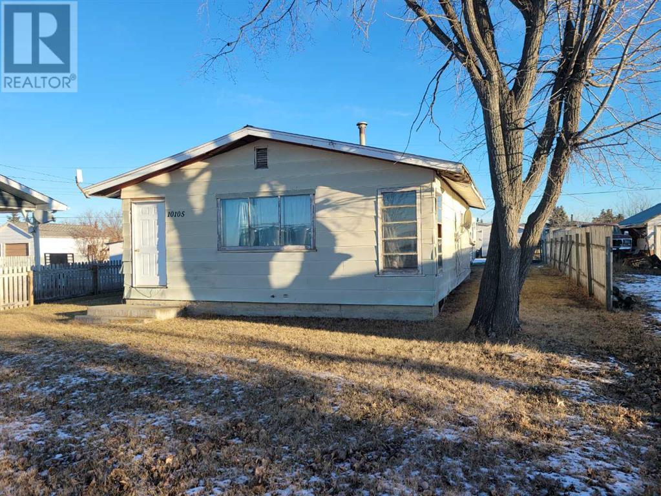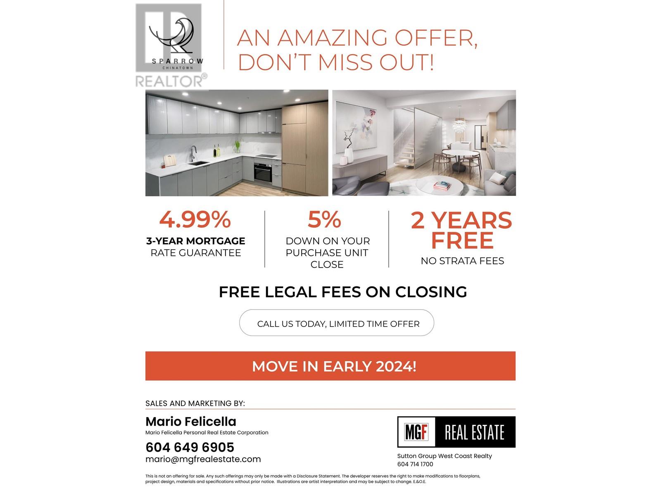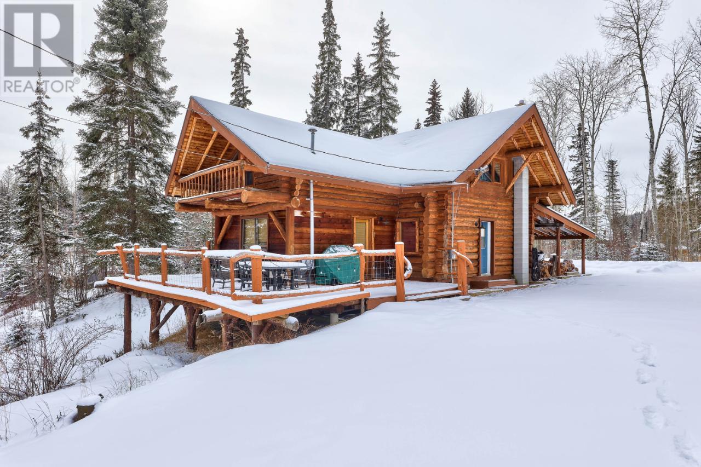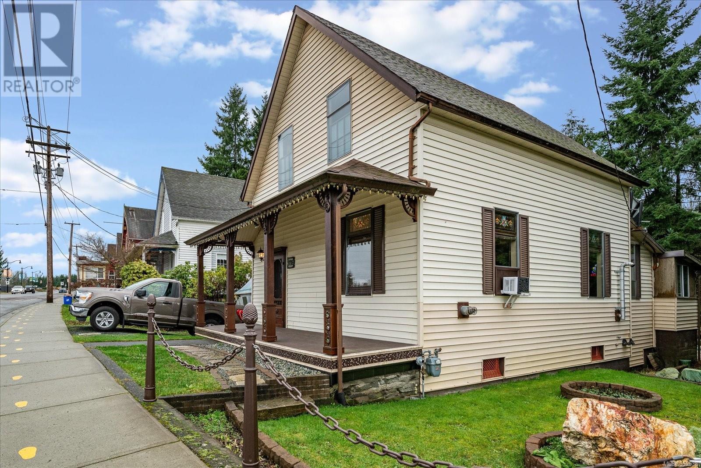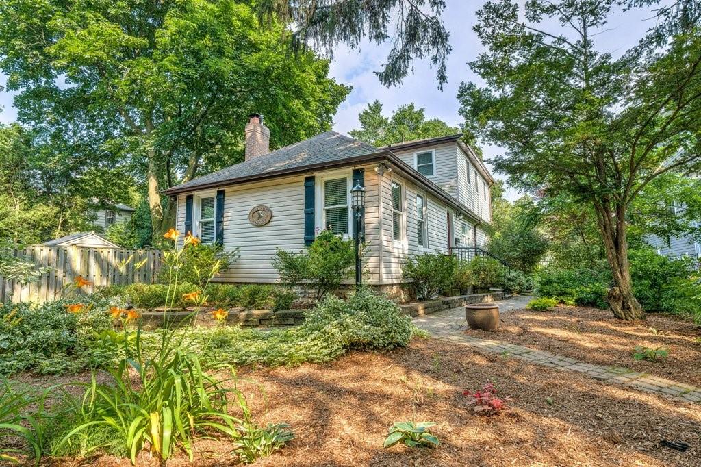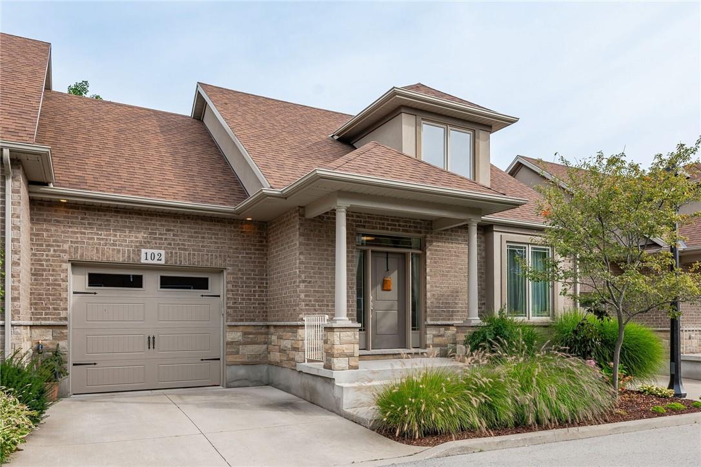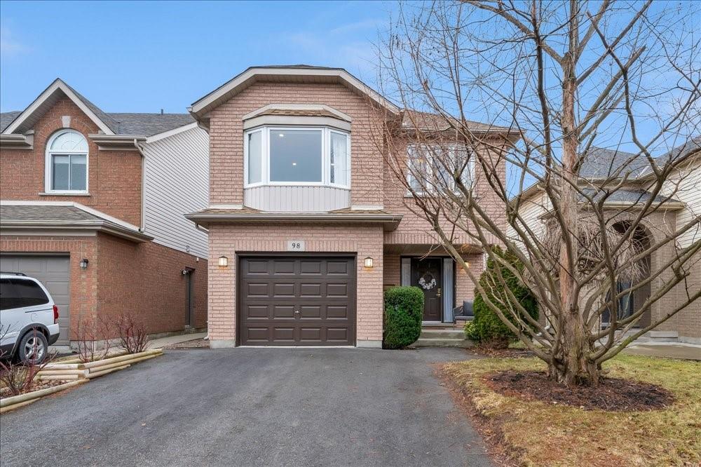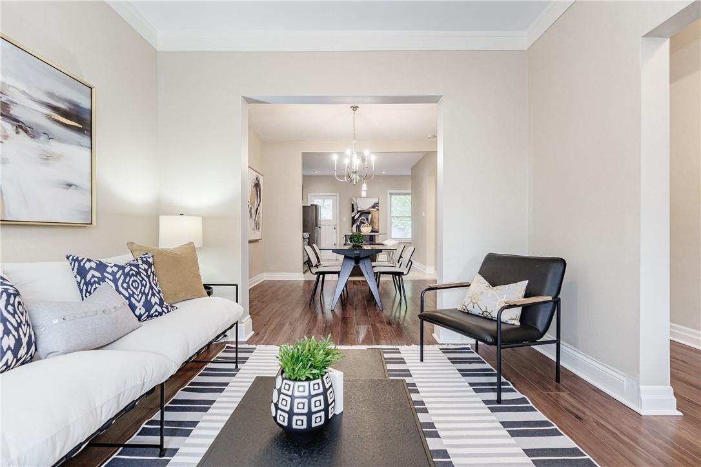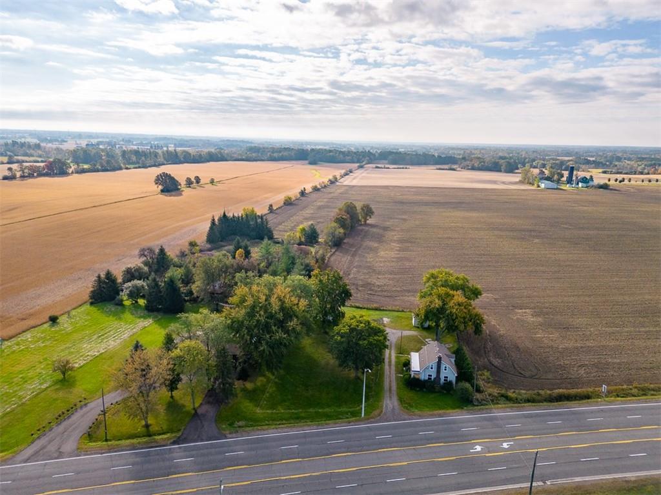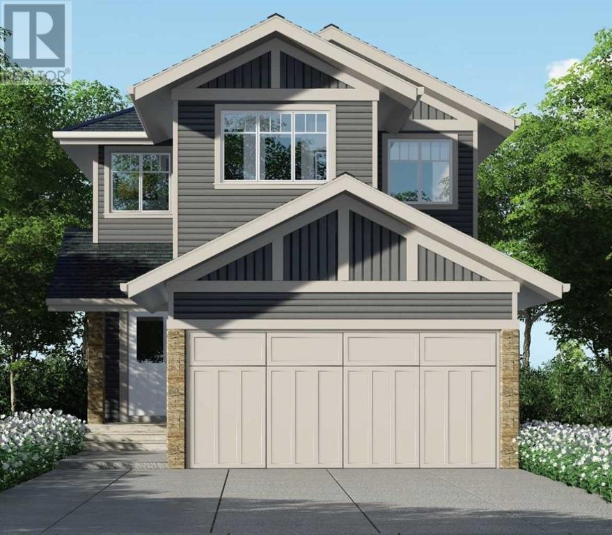4683 Marine Drive
Burnaby, British Columbia
Luxury custom-built home located in the Burnaby most desirable South Slope area; extremely convenient location, this amazing house is designed with spacious 4 bdrs & 3 baths upstairs, high ceiling foyer, hardwood floors & an open concept kitchen with high-end appliances. Basement offers 2 beadroom and 2 bath with seperate entry as mortgage helper. Minutes away from Metrotown, schools and Vancouver Golf courses. Countless windows for plenty natural lights. South & west facing fenced private backyard with great landscaping. Gorgeous yard features a sundeck above an enchanting koi pond & a wonderfully laid rock pathway. (id:29935)
1100 Wilmington Drive
Delta, British Columbia
Amazing 16,071 sq. ft. lot with well maintained 2 level in sought after location in central Tsawwassen. The home offers 5 bedrooms with a comfortable plan, a 5 year old roof, hardwood floors and a little updating will go a long way here. The huge backyard allows for a future inground pool, a sports facility or a big shop for the auto enthusiast. Delta indicates a future max building envelope of 8,734 sq. ft. with basement 50% below grade ideal for the large family and a 15 minute walk to schools and most local amenities. (id:29935)
10105 100 Street
Nampa, Alberta
A house for the price of a lot, you can't beat that deal! The main level has a spacious living room, a kitchen with dining area, a bedroom 11'9"x10' and a full bathroom en-suite. There is a back alley access and parking pads in the back. With a smaller footprint of the house and a metal roof the upgrading of the main level won't be overwhelming. The utilities are currently turned off and the house is priced to sell! (id:29935)
901 239 Keefer Street
Vancouver, British Columbia
Awesome 3 bed-2 bath at SPARROW, this amazing home offers 9´ ceilings, full-height windows, and generous walk out patios. The living space features rift-cut white oak floors. The kitchens are a chef's paradise, stunning white oak and white lacquer cabinets, quartz countertops, under-mounted sinks, no-touch faucet, seamless Liebherr fridge, AEG European wall over & induction cooktop and Fisher & Paykel dishwasher. The bathrooms feature wall-mounted vanity and storage, Silestone Calacatta quartz countertops, Italian stone vanity, LED-lighting, rain & hand shower.. Beautifully appointed bedroom. 1 underground parking This is not an offering for sale. Any such offerings may only be made with a Disclosure Statement. E.&O.E. (id:29935)
9223-9227 Knouff Lake Rd
Heffley, British Columbia
Great year round family home in a quiet lakeside community at Knouff Lake. This cozy 5 bed 3 bath log home has a commanding view that overlooks Knouff Lake. Features include: a country kitchen with dishwasher, a large bedroom on the main floor with a 3pc ensuite, upstairs has a large bedroom with a Juliet balcony, a 2nd bedroom and a large 4pc bath, downstairs has the 4th bedroom and enough room that it could easily be suited, another 3 pc bath and the laundry room. Access to the lake is just across the road and the boat launch is roughly a block away. This home also has a large wrap around deck and a 14×20 detached shop. Only 25 mins to Sun Peaks & 35 mins to Kamloops. On the school bus route to Heffley. Lot 84 & 85 included in this sale, plus home sold with furnishings and will be excluding personal belongings. Cell service through Telus will work and internet is available. Water and septic records available on docs tab. Recently upgraded Forced air furnace and WETT certified wood heat make this a year round recreation dream. Come explore and find your own peace and quiet. Showings by appointment only. Please call to arrange showings with some notice required. (id:29935)
9716 Chemainus Rd
Chemainus, British Columbia
Talk about character! This home offers a unique blend of cultural richness and natural beauty in a town known for its outdoor murals and historical sites that attracts visitors from around the globe. The proximity to the waterfront provides easy access to outdoor activities such as boating, fishing, and scenic walks along the coastline, enhancing the quality of life for residents. Enjoy nights at the theatre... across the street! Additionally, Chemainus is a tight-knit community where neighbors know each other by name, creating a safe and welcoming environment that makes it an ideal place for families and individuals seeking a peaceful lifestyle. The many upgrades to this home make it quite desirable. Earthquake resistance measures have been taken along with a solar backup/assist unit. This home is quintessentially quaint and sweetly suitable. You can even run a home based business and hang up your own signage. This place is just... WOW! (id:29935)
730 Grand View Avenue
Burlington, Ontario
Stunning 3 Bedroom, 2 Bath home in S.W. Burlington on a deep 165' lot. Idyllic setting facing greenspace steps to the RBG and minutes from the Lake, all amenities & excellent schools. Professional Custom Renovations through-out this 1,685 sq. ft. Family home. New Kitchen w/show stopping Cabinetry w/brass details, 6 burner Gas Range & Custom hood, Quartz backsplash, u.m. Lighting, large Quartz Island w/pot drawers & b-i Microwave, Coffee Bar w/Bev. fridge & lit Pantry cabinets. New engineered white oak Hardwood floors, LED Potlights & custom Millwork t-o. Elegant Living Room w/gas fireplace flanked by custom libraries & charming craftsman style windows. Spacious separate main floor Family Room with backyard access. Large Dining Room for Family sized entertaining. Generous Primary Bedroom w/hardwood floors & w-i closet. 2nd & 3rd Bedrooms feature custom built-in Beds with lots of cabinet storage. Enjoy outdoor entertaining on the large tiered Deck with Hot Tub. Fully fenced & very private backyard 'courtyard' between the home and detached garage. Idyllic cottage like setting with long private drive to detached 1.5 car Garage w/b.y. entry. Enjoy absolute privacy & serenity in this very special Burlington RBG community. Cottage style living in the middle of the City just steps to the RBG Gardens, it's world class Hiking Trails, endless activities programs for kids & adults & more! Minutes to the Lake, to D.T., to Parks, McMaster Univ., Hwys.,GO, Transit, shops & restaurants! (id:29935)
6186 Dorchester Road, Unit #102
Niagara Falls, Ontario
This upscale executive townhome is located in the heart of Niagara and offers convenient luxury living. Built by Cosentino Builders who pride themselves on their reputation for high quality homes, this small enclave of only 6 townhomes offers a sleek, sophisticated ambiance partnered with character and functionality. As you enter you will be impressed with the open concept main floor living space that can function as its own self contained 2 bedroom living space. Main floor primary bedroom with spa inspired ensuite and walk-in closet. Second main floor bedroom makes a great home office. Upgraded kitchen perfect for entertaining or casual dining. Cozy and open living/dining spaces provide a practical and modern layout. Sliding doors to generous size terrace and outdoor recreational space provide a beautiful backdrop for daily living. But wait you haven't seen the upstairs! Be prepared to be wowed as you head to the second level! A loft inspired suite with a massive bedroom, tons of closet space and 3 pc bath! An excellent option for an in-law suite or private guest suite. Bonus main floor laundry and powder room and garage access to home. The basement is your blank canvas to design as you see fit. With approx. 1400 sq ft potential additional living space (rough-in for bathroom in place). With exterior lawn maintenance and snow removal included, this townhome offers easy, elegant and carefree living. (id:29935)
98 Summers Drive
Thorold, Ontario
WELCOME TO THIS SPACIOUS & INVITING 4 BEDROOM, 2.5 BATHROOM HOME IN CONFEDERATION HEIGHTS. UPON ENTERING YOU'RE IMMEDIETLY WELCOMED BY THE LARGE FOYER & SOARING LIVING ROOM CEILINGS. THE KITCHEN IS ADORNED WITH MANY CABINETS LENDING GREAT STORAGE AND IS PERFECT FOR ENTERTAINING. UPSTAIRS HAD PRIMARY BEDROOM THAT IS A SANTUARY! COMPLIMENTED BY A FINISHED BASEMENT, THIS HOUSE IS READY TO BE CALLED YOUR HOME! RECENT UPDATES INCLUDE ROOF ('19), A/C ('21), DRIVEWAY ('20), & HE WATER HEATER ('18). CLOSE THE QEW, THE U.S.A BORDER AND ALL AMENITIES! (id:29935)
20 Burlington Street E
Hamilton, Ontario
WALK TO THE WATER! Welcome home to 20 Burlington Street E. Located just steps away from Hamilton's McCassa Bay, Harbour West Marina, Pier 4, Bayfront Park and so much more! This home features a renovated kitchen, hard surface flooring, high ceilings, fresh paint and a walk out to a private backyard off the main floor kitchen. The upper level has 3 spacious bedrooms and an updated 4 piece bath. Walk to so many amenities including Hamilton's famous "Grandad's Donuts" just a few doors down. Let's Go! (id:29935)
2546 Wilson Street W
Ancaster, Ontario
This stunning 3-bedroom, 3-bathroom residence has been meticulously renovated and is situated on a generously sized lot just under an acre. With a prime location between Hamilton and Brantford, this property offers a perfect blend of convenience, style, and space. Step inside and be captivated by the impeccable craftsmanship and thoughtful design that adorn this home. The main level boasts an open-concept living area, perfect for both everyday living and entertaining. Tastefully updated, ensuring a modern and stylish living environment. The heart of this home features stunning quartz countertops and a center island. No more lugging laundry up and down stairs- this home is designed for your convenience with main-floor laundry facilities. Convenience is key, and this home delivers! Positioned between Hamilton and Brantford, you'll enjoy easy access to both cities, nearby highway access and just a stone's throw away from shopping centers, providing all the retail therapy and dining options you could desire. (id:29935)
416 Rivercrest Road
Cochrane, Alberta
** WARM WELCOMING COMMUNITY** With easy access to Highway 22 and Highway 1, this growing community of Rivercrest is the perfect place to make it home for your family. Here you can breathe easy, enjoying the natural beauty of the area and the town’s many amenities, while staying connected to everything Calgary and the Rocky Mountains has to offer. New School on the way!! This under construction Janssen Home , 3-bedroom, 2.5 bath, with bonus room 2-storey features 1,872 sq.ft. of spacious living with exceptional quality finishes is being built in the popular Rivercrest Community. Main floor features living room with Gas Fireplace, a kitchen with walk through pantry/mudroom, nook eating area opening onto a 12’ x 10’ deck. Upper level features a primary retreat with walk-in closet that adjoins by pocket door to a spacious laundry room with lower cabinet and undermount deep sink, 5-pce ensuite with dual undermount sinks, soaker-tub & walk-in shower, 2 additional bedrooms off the bonusroom and an additional 4-pce bath. Upgraded features include: 9' main-floor walls, painted railings & metal spindles, luxury vinyl plank flooring throughout main level, tile in laundry & upper baths. Full height kitchen cabinets with soft close doors/drawers & full extension drawer glides, quartz counters, undermount sink plus 5 S/S appliance package which includes gas range and range hood!. Built on Site wood shelves. LoE Argon slider windows, R-50 attic insulation, high efficient furnace w/programmable thermostat & drip humidifier, hot water on demand and 4 pc R/I plumbing in basement. Covered porch at front, finished deck at back w/aluminum railing & steps to grade. Warranty includes 1 yr comprehensive, 2 yrs heating, electric, plumbing, 5 yrs building envelope, 10 yrs structural. *Note - photos and virtual from similar floor plans*. (id:29935)

