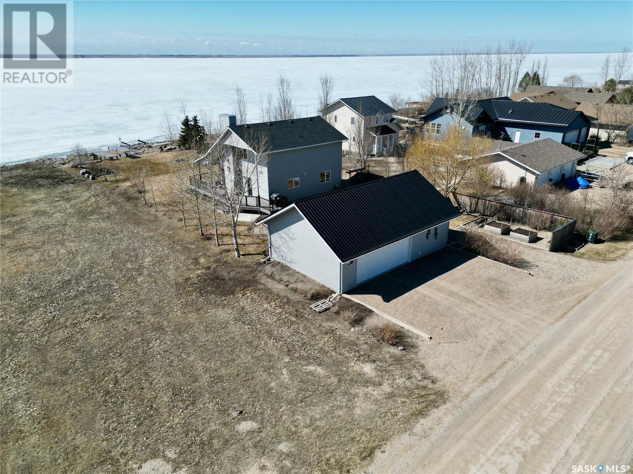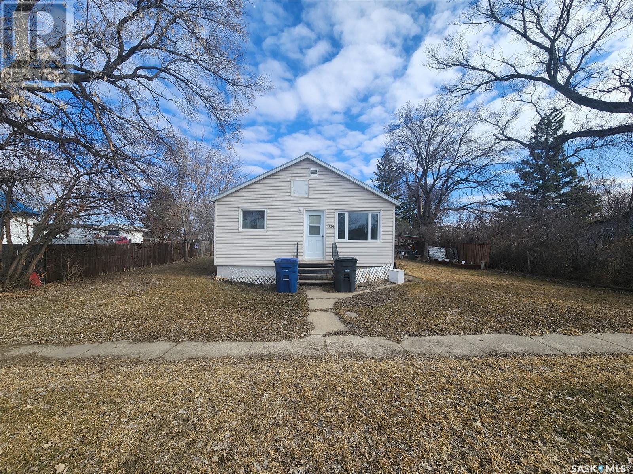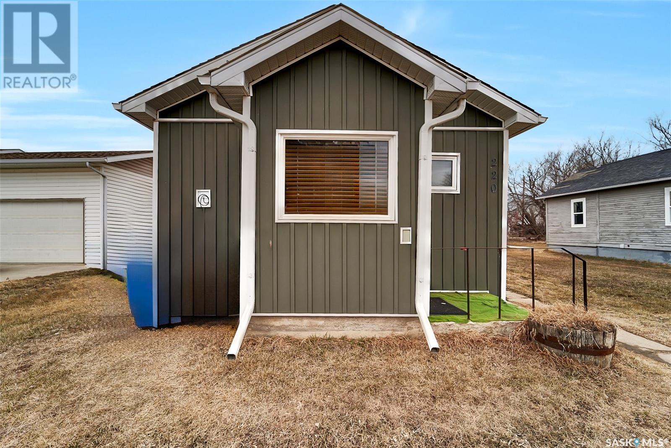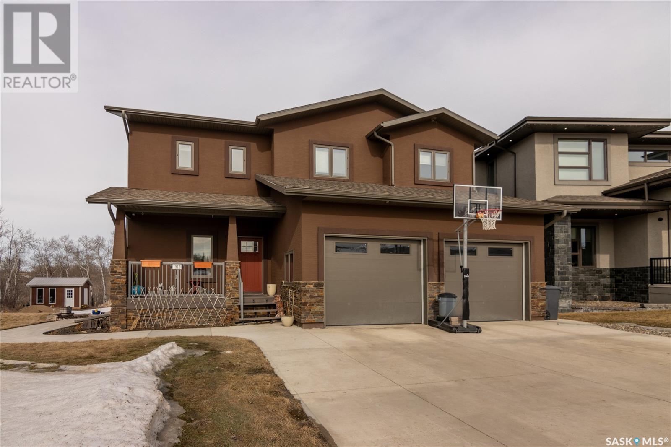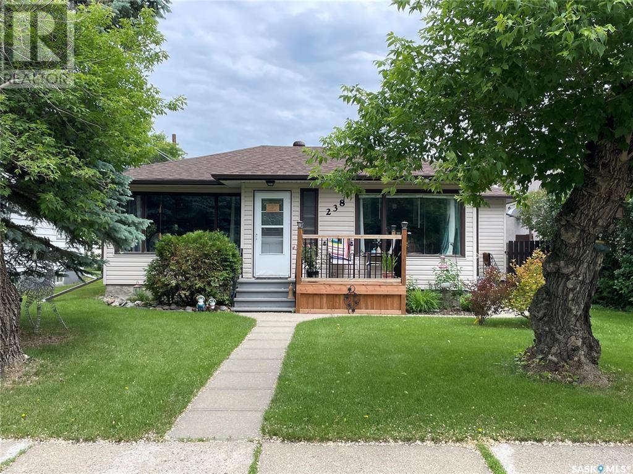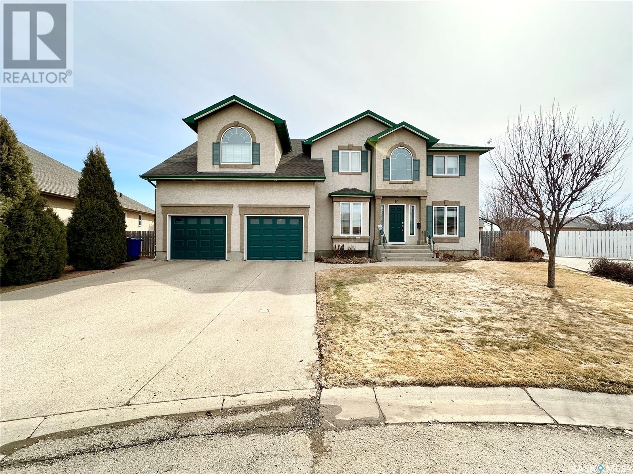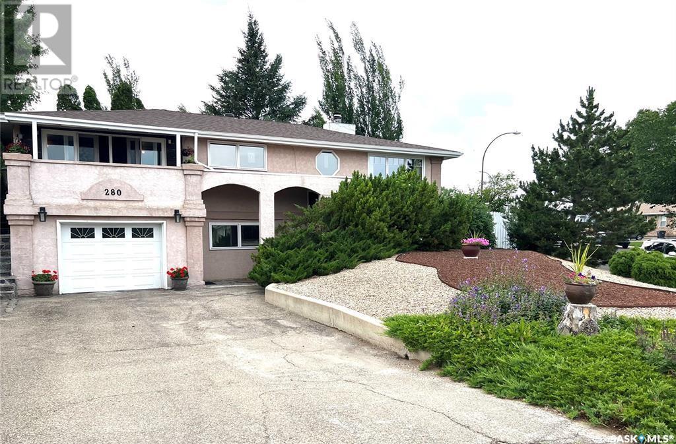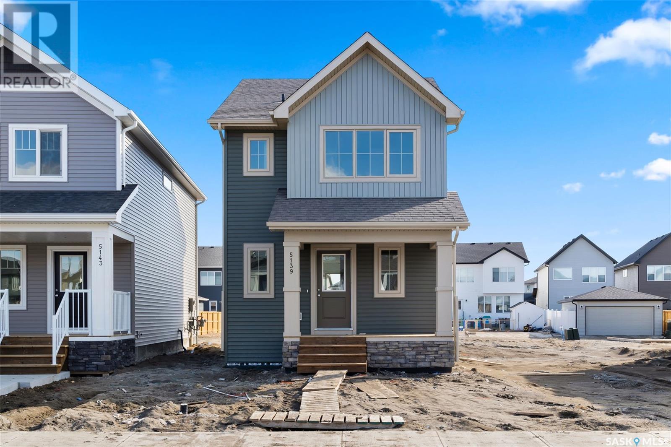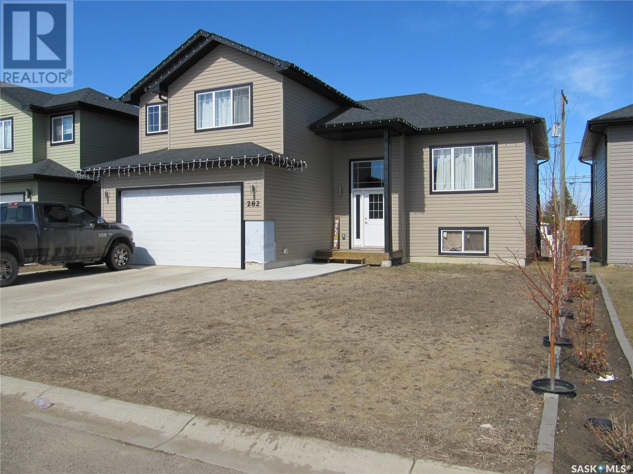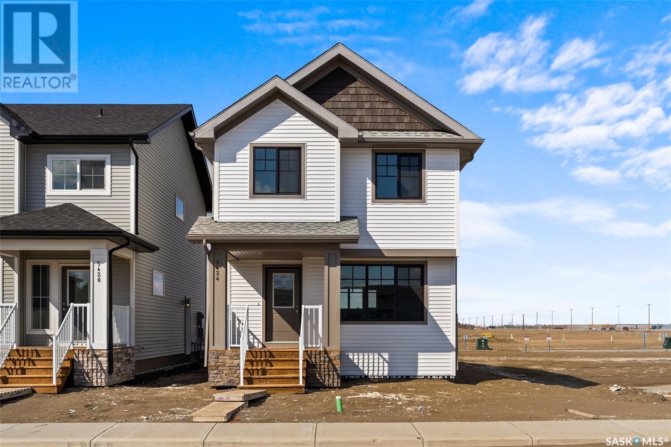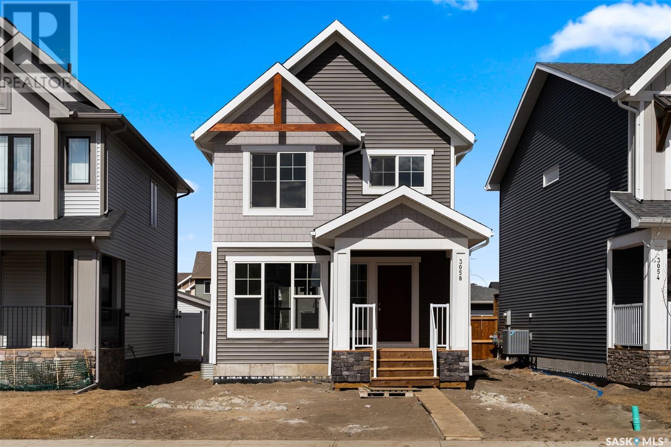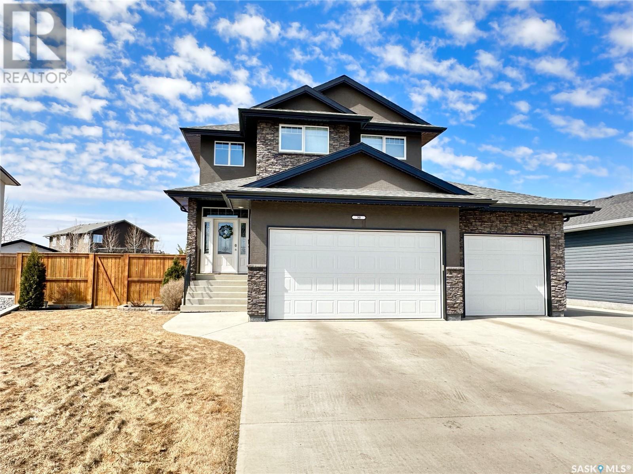112 Gordon Drive
Collingwood Lakeshore Estates, Saskatchewan
You do not want to miss your chance at this incredible property! This is a TRUE WATERFRONT property with lake view from both levels!! Featuring 3 bedrooms, 2 bathrooms with 2 living rooms, vaulted ceilings and great use of windows to enjoy the view and bring in tons of natural light! You'll love the amazing chef’s kitchen with high-end appliances including a gas range with steel backsplash and hood fan, built-in microwave, huge stainless steel fridge and built-in dishwasher. The matching granite kitchen table and chairs are an awesome addition and included in the sale. You'll love the impressive stacked stone natural gas fireplace which extends to both levels and has a wall-mounted TV above. Keep warm & cozy by the fireplace on those cool winter evenings! There is high-end 12 mm laminate flooring and custom lighting fixtures from Richardson's Lighting throughout the home. Outside you'll find maintenance free composite decking with aluminum railings so you'll never spend your summers staining. Kick back and enjoy your 3 season 8 x 12 screen room which is perfect for visiting or eating mosquito and wasp free! There is a hot tub pad ready with wiring area near the deck on the south east corner - plug and play if you want to add a new hot tub. An added bonus to this property is the huge 37' x 25' garage includes a handy 10’ x 19’ heated shop. Other features include; well is from a 26’ deep well with good pressure and lots of water, sump pump with diverter, 1 HP pump and pressure tank to draw water up from the lake - great for watering lawns & flowers! It's also wired to handle a much larger pump if needed for those who love to garden. Call today! (id:29935)
314 Main Street
Kipling, Saskatchewan
Welcome to 314 Main Street in Kipling SK. This home is located a couple blocks from downtown, has a nice yard. The house offers 792 sq.ft on main level that consists of 2 bedrooms, 1 bathroom, kitchen/dining room and living room. The basement is unfinished and is home to the laundry and utilities. Call today to schedule your viewing. (id:29935)
220 1st Avenue W
Blaine Lake, Saskatchewan
Affordable 600sq ft home in very good condition. Laminate flooring throughout, renovated 4pc. bath, 2 bedrooms, living room and kitchen on the main floor! This home has upgraded plumbing and vinyl siding with added insulation. Property is on a 50 x 125 lot located in the town of Blaine Lake, Gateway to numerous lake resorts. Blaine Lake has a new K-12 school that opened in 2023, and a new water system. Blaine Lake is located at the junction of highways 12 and 40 midway to Saskatoon, Prince Albert and North Battleford! Call for viewing! (id:29935)
1210 Dennis Street
Esterhazy, Saskatchewan
Introducing 1210 Dennis St in Esterhazy, a remarkable dream home that offers the perfect blend of luxury and functionality. This stunning 2-storey property boasts 2,830 sq ft of living space and was built in 2016.As you step inside, you'll be greeted by a spacious entrance with closet area as well as a convenient 2-piece bath. The main level showcases a grand living room with an incredible view of the backyard, which overlooks the valley and offers easy access to walking trails and a prime view of the golf course. The dining room features patio doors that lead to an outside deck, perfect for entertaining your guests while having the space for all your barbecuing needs.The kitchen is a chef's delight, featuring quartz rough edge countertops, maple cabinetry, and a walk-in pantry which also has access to the main floor laundry with laundry sink, folding table and an abundance of cabinet space. From the laundry room, the garage access is a handy step away. On the second level, you'll find an open loft office area that provides a grand overview of the main floor. There is also a 5-piece bath with his and her sinks, complete with a privacy door to the bathroom and shower. Two spacious bedrooms with ample closet space complete this level with the primary bedroom. This master bedroom is a true sanctuary, offering a private balcony which offers a romantic and breath taking view. You will enjoy the walk-in closet & luxurious 5-piece bath.The fully finished walkout basement features a rec room, 2 additional bedrooms, and a full 4-piece bath.Outside, the backyard is a stunning oasis with a patio, fire pit area, brick retaining walls, and beautiful trees that provide privacy and tranquility.Complete with a 2-car attached garage with in-floor heat & workshop area, as well as a triple concrete driveway.Don't miss out on the opportunity to own this new home in a grand location. Make your dream of owning a luxurious and functional home a reality at 1210 Dennis St in Esterhazy. (id:29935)
238 1st Avenue E
Canora, Saskatchewan
MOVE IN READY!!!! This well maintained 2+1 bedroom home is located in Canora, SK. The main floor features hardwood floors in living room/den, open kitchen with extra storage that was previously used as an eat-in kitchen, 2 bedrooms and a full bath. The finished basement has a large rec area which is great for entertaining as well as a spare bedroom and 3 piece bathroom/laundry. The exterior has had the vinyl siding, soffit and fascia replaced in 2009 and shingles in 2015. Outdoor area has a large concrete pad w/pergola (2014), is fenced and has a double detached garage. Recent updates/renovations are as follows: fence - 2012; garage door - 2013; basement carpet - 2014; furnace - 2015; water heater - 2015; central air - 2016; stove and dishwasher - 2016. Included in the purchase price: fridge, stove, washer, dryer, built-in dishwasher, and all window coverings! Give us a call before its too late!!!! (id:29935)
10 Porter Bay
Weyburn, Saskatchewan
Welcome to 10 Porter Bay! This incredible 5 bedroom family home is coming in at nearly 3000 square feet, in a fantastic area of Weyburn! On the main floor, you are treated to bright living areas, kitchen with plenty of cabinet and counter space, living room with cozy gas fireplace, great mudroom off the front door, spacious office, bathroom and access to the deck from the dining room that is large enough to accomodate big family gatherings. Upstairs, there are 3 nicely sized bedrooms in addition to the master, a main bathroom, and conveniently located laundry room with sink and lots of storage. The master suite is truly a spa like getaway with a 5 piece ensuite, his and hers separate walk in closets, as well as access to the balcony, that would be an amazing place to enjoy a morning coffee. The basement is completely finished with a giant recreation room with stone feature wall and beautiful wet bar, super cool built in aquarium in addition to another bedroom, bathroom, and storage rooms. The yard is very large, and has tons of room for entertaining, and features a fish pond and greenhouse for those with a green thumb, and lots of room for the kids to run and play. Contact for your tour today! (id:29935)
280 Hayes Drive
Swift Current, Saskatchewan
Welcome to 280 Hayes Drive. This unique and elegant home is situated on a mature and simply breathtaking pie shaped lot. You will be impressed from the moment you pull up to this home. Gorgeous curb appeal! This home is located in a family friendly area that is a prime location year round. In the winter months you are just steps from the S3 arenas, as well as the Fairview school. During the summer months just a quick walk to the Fairview pool, parks, Chinook Golf Course and some of the cities finest walking paths. The main floor of this home is made up of a formal living room complete with a fireplace, lots of natural light, hardwood flooring that flows through to a lovely dining room with views to that lush back yard. THe kitchen is extremely spacious with lots of storage. There is also a patio door off kitchen/dining area that opens to your rubberstone deck making entertaining seamless. Your kitchen also over looks a nice sized family room area that leads to a 4 season sunroom with large double patio door that opens to a covered balcony. There are so many amazing out door spaces with this property to enjoy a morning coffee or happy hour beverage. The lower level of this home consists of 3 bedrooms, 5 pc bath, laundry/utility room as well as a work shop and entrance to the garage. This is a home you will not want to miss viewing. Quality and curb appeal is a fantastic location. (id:29935)
5139 Kaufman Avenue
Regina, Saskatchewan
Welcome to this brand new 3 bedroom, 2.5 bathroom, 1,255 sq. ft. Homes by Dream home located in Eastbrook! As you step inside, you'll be greeted by an inviting open concept main floor that seamlessly integrates the kitchen, dining area, and living room. The kitchen includes an eat up island, quartz countertops, ceramic tile backsplash, soft close to all the drawers & doors and sizeable pantry, making it a great space for cooking and dining. Upstairs, you'll find three comfortable bedrooms, including a spacious primary bedroom with an ensuite & walk in closet. The additional two bedrooms are at the rear of the home and each bedroom comes with plenty of closet space and large windows that let in an abundance of natural light. The main bathroom and ensuite on the 2nd floor are finished with vinyl tile flooring, quartz countertops, ceramic tile backsplash to the vanity and tub surround and soft close to the drawers & doors. The basement is unfinished and ready for future development. This home also includes a 20'x22' concrete parking pad & a DMX foundation wrap. Located in a family friendly neighbourhood, this home is close to all amenities, including shops, restaurants, parks, and excellent schools. (id:29935)
282 15th Street
Battleford, Saskatchewan
1590 sq ft 2 story home with 2 bedrooms on main, full bath, open concept living/dining/kitchen area, upper level with master bedroom, walk-in closet and a 4 piece on suite. The lower level has a full bath, an unfinished bedroom, and a very large unfinished family room, laundry is located in the utility room on the lower level. Included are the fridge, stove, bi-dishwasher, and range-top microwave. Off the patio doors is the backyard deck. (id:29935)
5424 Nicholson Avenue
Regina, Saskatchewan
Welcome to Homes by Dream's 1,519 sq. ft. Archer, located at 5424 Nicholson Avenue in Eastbrook. This home is located near shopping, restaurants, an elementary school, walking paths, parks & more. The open concept main floor allows for an abundance of natural light to flow through the large south facing living room window at the front of the home, centralized dining area and a spacious L-shaped kitchen at the back of the home. The kitchen features a large centeralized island that can accommodate seating, quartz countertops, ceramic tile backsplash and soft close to the drawers & doors. There's a separate mudroom area and a 2 piece bath at the rear of the home. The 2nd floor consists of a large primary bedroom with a spacious 5 piece ensuite, which includes a soaker tub, separate shower, water closet, double sinks & a walk in closet. The 2nd floor also includes 2 additional bedrooms at the front of home, a 4 piece bath and spacious laundry room. The 4 piece bath & ensuite are finished with quartz countertops, vinyl tile flooring, ceramic tile backsplash and soft close to the drawers & doors. The basement is unfinished and ready for future development. This home also includes a 20'x22' concrete parking pad & a DMX foundation wrap. (id:29935)
3058 Bellegarde Crescent
Regina, Saskatchewan
Welcome to 3058 Bellegarde Crescent in Eastbrook. Homes by Dream's brand new, move in ready 1,476 sq. ft. single family laned home is located near shopping, restaurants, an elementary school, walking paths & parks . The open concept main floor allows for an abundance of natural light to flow through the large south facing living room window at the front of the home, centralized kitchen and dining room. The kitchen features quartz countertops, tile backsplash and soft close to the drawers & doors. The main floor also includes a flex room that would be the perfect space for a home office, playroom or reading nook. There's a separate mudroom area and a 2 piece bath at the rear of the home. The 2nd floor consists of a cozy rear facing primary bedroom, ensuite and walk in closet. The 2nd floor also includes 2 additional bedrooms at the front of home, a 3 piece bath and laundry room. There's a side entry door and the basement is ready for future development. This home also includes a 20'x22' concrete parking pad & a DMX foundation wrap. (id:29935)
30 Shields Place
Weyburn, Saskatchewan
Welcome to 30 Sheilds Place! Check out the amazing curb appeal on this one! Gorgeous exterior with stone and stucco finish, a triple attached heated garage and large driveway. The kitchen is stunning, includes granite countertops, a walk in pantry, and an island which serves dually as a breakfast bar. Next is the living room with it's hardwood floors, large windows, gas fireplace and stone mantel. The dining room also has large windows letting in tonnes of light, hardwood floors and an entrance to the big backyard. All of the bedrooms are a great size and spoil you with walk in closets. The master bedroom is very spacious and boasts a beautiful en-suite; complete with double vanity, separate shower and jet tub. The basement is completely finished and is a great space for your kids to hang with their friends. The showstopper backyard of this home has a large deck with gazebo, a sports court complete with basketball net, built in netting across one end to stop stray pucks and balls, and a great place to have a hockey rink as well as a large lawn with lots of room for the kids to run and play.. This home has so much to offer! Call today to book your personal showing! (id:29935)

