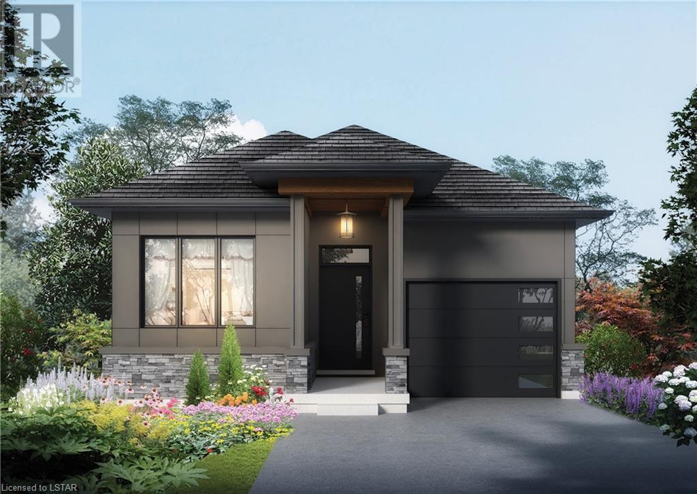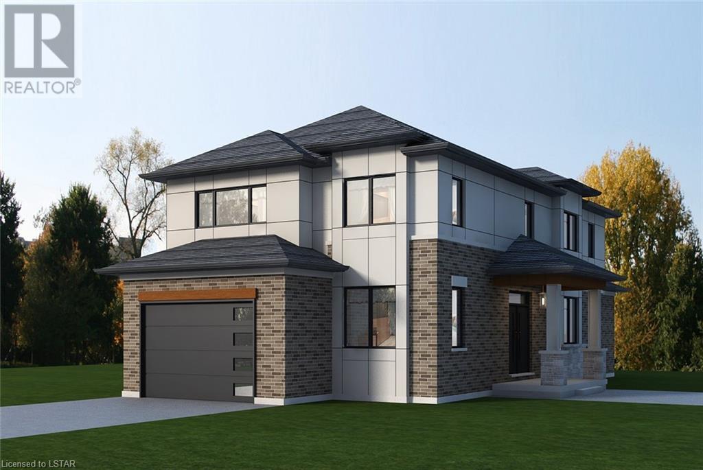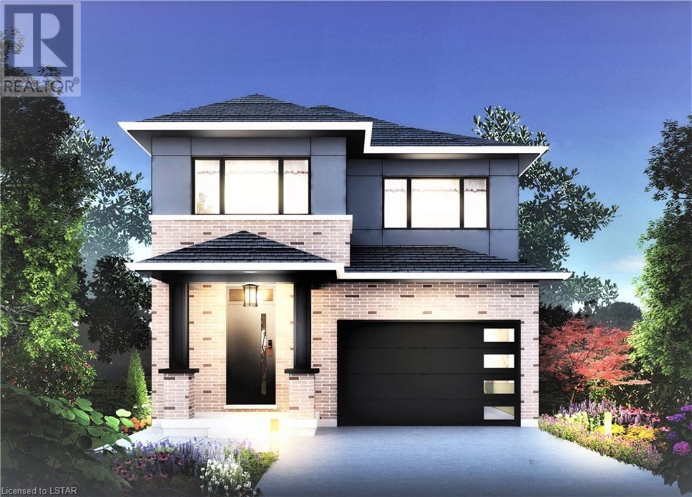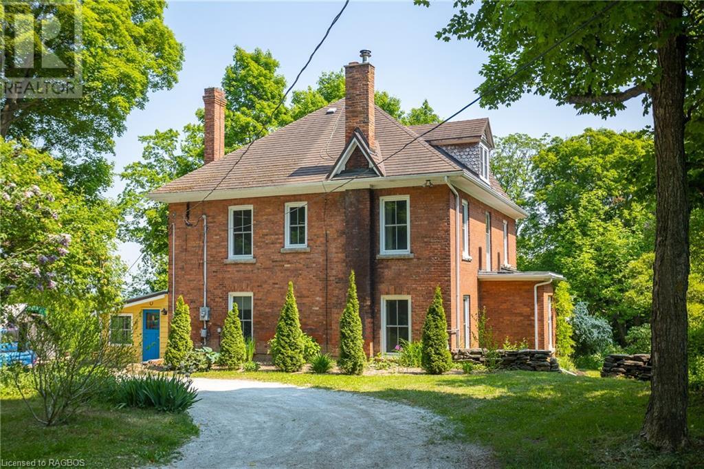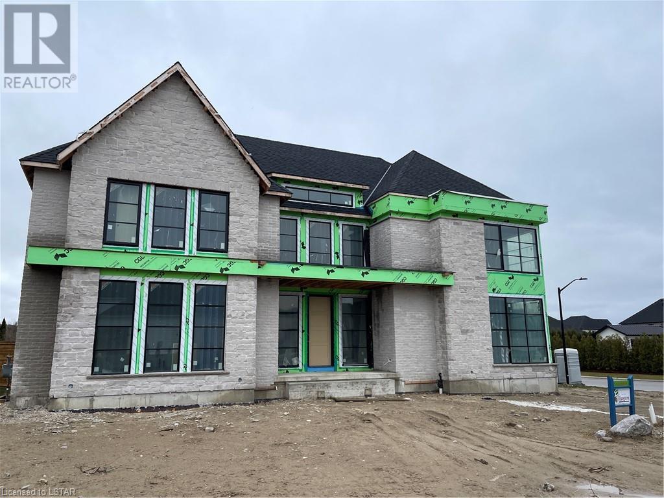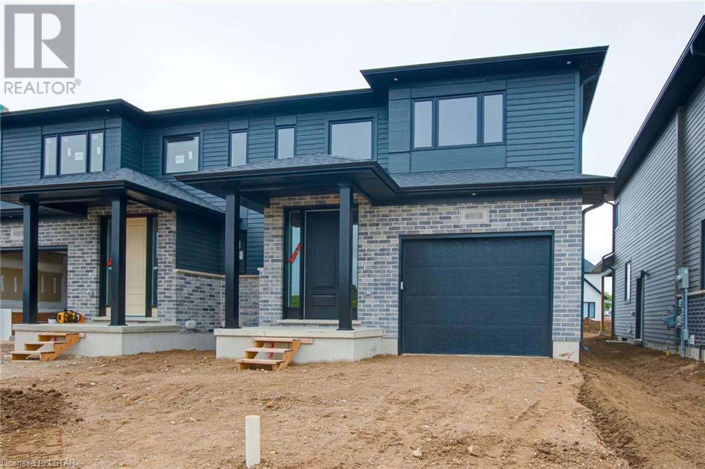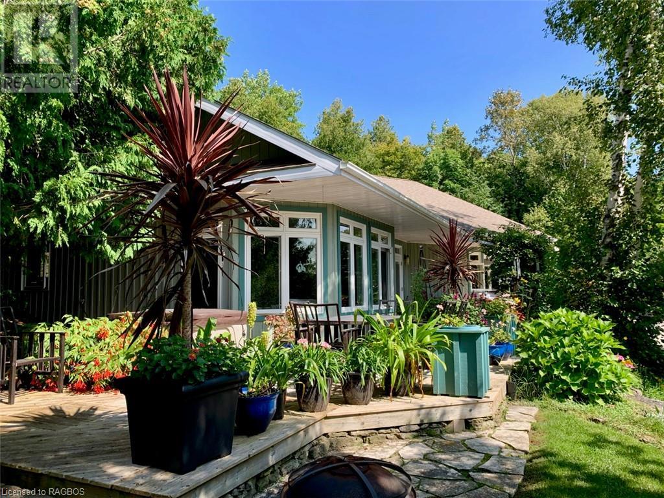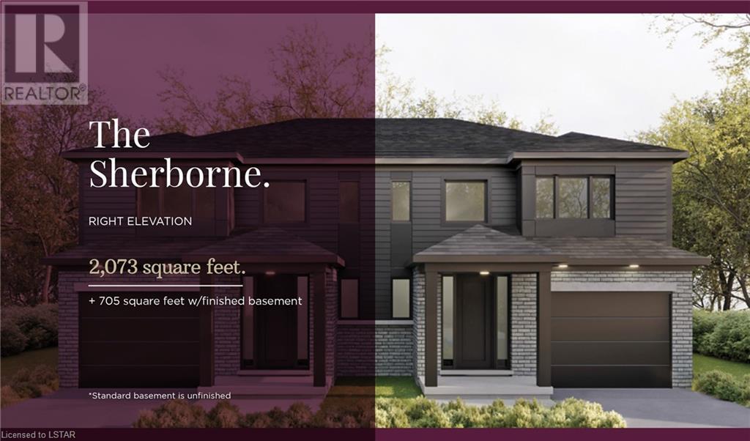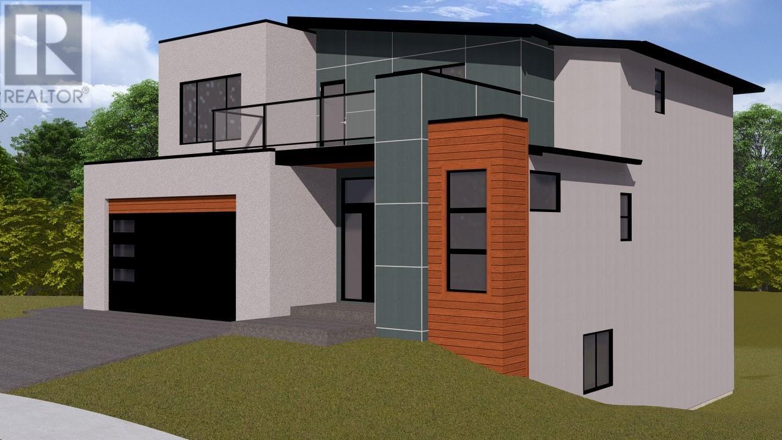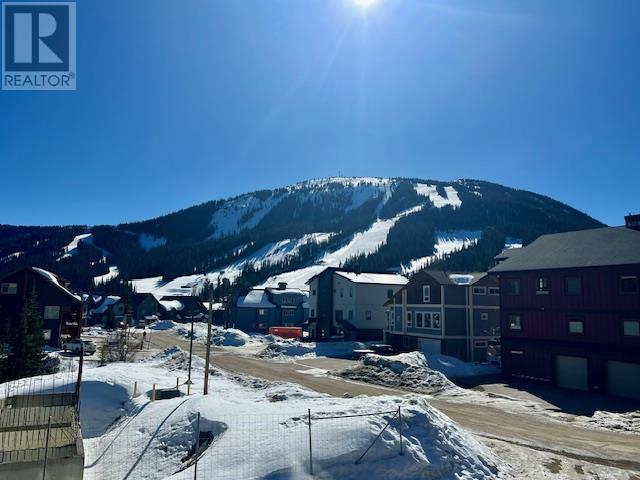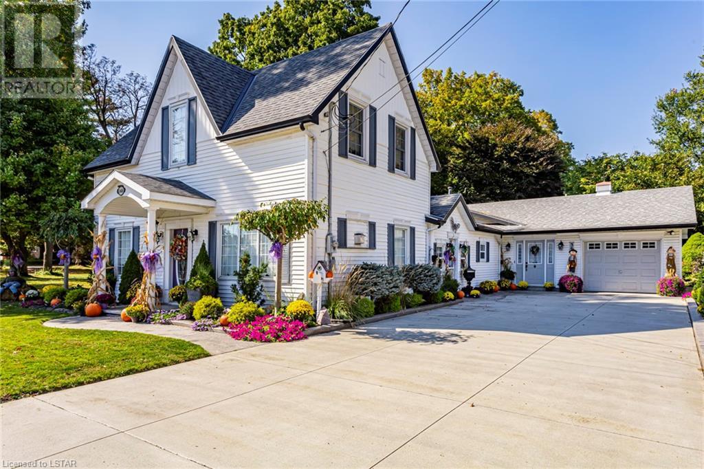Lot 160 Hobbs Drive
London, Ontario
Introducing Shree Homes Inc. at Jackson Meadows! The Balin model is a new TO BE BUILT home. Balin offers the perfect blend of style, comfort and potential. With 3 bedrooms and 2 bathrooms, this home provides an inviting space for you and your extended family. The basement presents an opportunity to add bedrooms, bathroom and additional living space. With a separate entrance and a potential for 9 foot ceilings this makes it perfect for multi-generational and growing families, or can be used as an income suite. What sets Shree Homes apart is the commitment to quality. Here are a few of their commitments for new home construction: - 9 inch thick foundation walls (code is 7 inches) - 8-9 feet tall basement ceilings (code is 7.8 feet) - 8 inch thick gravel under basement slab for enhanced drainage (code is 6 inches) - 56 inch basement windows - Separate basement entry with main floor privacy door Additional models available. Call today to inquire about co-ownership financing options. (id:29935)
Lot 155 Hobbs Drive
London, Ontario
Introducing Shree Homes Inc. at Jackson Meadows! The Srimat model is a new TO BE BUILT home. Srimat offers the perfect blend of style, comfort and potential. With 3 bedrooms and 2.5 bathrooms, this home provides an inviting space for you and your extended family. The basement presents an opportunity to add bedrooms, bathroom and additional living space. With a separate entrance and a potential for 9 foot ceilings this makes it perfect for multi-generational and growing families, or can be used as an income suite. What sets Shree Homes apart is the commitment to quality. Here are a few of their commitments for new home construction: - 9 inch thick foundation walls (code is 7 inches) - 8-9 feet tall basement ceilings (code is 7.8 feet) - 8 inch thick gravel under basement slab for enhanced drainage (code is 6 inches) - 56 inch basement windows - Separate basement entry with main floor privacy door Additional models available. Call today to inquire about co-ownership financing options (id:29935)
Lot 161 Hobbs Drive
London, Ontario
Introducing Shree Homes Inc. at Jackson Meadows! The Tutsa model is a new TO BE BUILT home. Tutsa offers the perfect blend of style, comfort and potential. With 4 bedrooms and 2.5 bathrooms, this home provides an inviting space for you and your extended family. The basement presents an opportunity to add an additional bedroom, 1 bathroom and a living space. With a separate entrance and a potential for 9 foot ceilings this makes it perfect for multi-generational and growing families, or can be used as an income suite. What sets Shree Homes apart is the commitment to quality. Here are a few of their commitments for new home construction: - 9 inch thick foundation walls (code is 7 inches) - 8-9 feet tall basement ceilings (code is 7.8 feet) - 8 inch thick gravel under basement slab for enhanced drainage (code is 6 inches) - 56 inch basement windows - Separate basement entry with main floor privacy door Additional models available. Call today to inquire about co-ownership financing options. (id:29935)
318687 Grey Road 1
Georgian Bluffs, Ontario
THIS STATELY COUNTRY HOME sits on 40.5 treed acres on the very edge of Owen Sound. The Balmy Beach area setting is private and gorgeous features woodlands with walking trails, a 5 acre fenced field, and a creek running through! With the feel of a manor house, this 5 bedroom, 2 bath, 2 ½ storey brick home is approached by a drive that circles the buildings and is skirted in places by fabulous stone walls. The rooms are spacious and flank an elegant staircase. A grand verandah, hung with Concord grapes, stretches along two sides while underneath are two walkouts from the high basement out to the lawns. The property includes a detached 2 car garage and a barn with stables below as well as a guest cabin (built 2022, 20'x14', in-floor heat, separate drive) and modular home (re-built 2011, 40'x12', on foundation, separate drive, gas & hydro metered separately), both currently rented. Property is generating over $18,000 per year in rental income. The 110 ft well supplies all 3 homes and the barn. There is a septic system servicing the house and cabin and a separate one for the modular home. The main house has been rewired; a 200 amp breaker panel was installed in 2012 and there is a separate panel for a generator. Plumbing replaced 2012. Gas fireplace in living room and wood fireplace in den. All windows replaced over last several years. The roof is asphalt coated steel 2010; asphalt shingles on verandah and cabin 2020. The Managed Forest Tax Incentive Program reduces the taxes by $3,346/year. A wonderful location with marina, township tennis courts and boat launch. This is a truly special property with significant upgrades and the inherent qualities of a splendid family home. (id:29935)
163 Westbrook Drive
Komoka, Ontario
Introducing 163 Westbrook Drive in Komoka, a stunning custom-built home crafted to the highest standards by the award-winning builder, Harasym Developments. Step into this remarkable residence and experience luxury and craftsmanship that surpasses all expectations. This brand-new architectural masterpiece features a captivating blend of stone, stucco, and brick exterior. The triple-wide stone driveway leads to a spacious 4-car garage with 3 doors, providing ample space for your vehicles and storage needs. Inside, be greeted by a thoughtfully designed floor plan spanning 3603 square feet of finished space. The main floor boasts 10-foot ceilings, creating an atmosphere of grandeur and sophistication. Discover a designer kitchen with a walk-in pantry, a great room with a cozy fireplace, a wet bar, a dining area, a powder room, a mudroom, and an office, all seamlessly connected for effortless living. Ascend to the second floor, where 9-foot ceilings and hardwood flooring continue to enhance the allure. The primary bedroom retreat awaits with an enormous walk-in closet and a spa-like 5-piece ensuite, providing a serene sanctuary. A large laundry room with a linen closet adds convenience. Three additional generous bedrooms offer versatility for your family, including one with a 4-piece ensuite and two with a shared ensuite, ensuring comfort for everyone. With possession available within 90 days, there's still time for you to act now to secure this exceptional home and have the opportunity to select some of the finishes, adding your personal touch. Don't miss your chance to own this exquisite custom-built home; without the wait! Please contact us today to schedule a private viewing. (id:29935)
61 Georgian Drive
Northern Bruce Peninsula, Ontario
Exclusive JACKSON COVE - Simply the BEST GEORGIAN BAY WATERFRONT on the Bruce Peninsula ... Protected CRYSTAL CLEAR, GENTLE GRADE to DEEP WATER for SWIMMING, SAFE for seasonal BOAT DOCKING, small craft use & water-sports, NIAGARA ESCARPMENT VIEWS, walk to BRUCE TRAIL access w/300ft high views! These are just a few of the many things that make JACKSON COVE the #1 HIDDEN GEM on the Bruce - WATCH the VIDEO! ... The CARIBBEAN of the NORTH in summer & super fun in winter w/toboggan hill, x-skiing at your door & OFC trails mins away - A TRUE 4-SEASON PLAYGROUND! 61 Georgian Drive offers COMPLETE PRIVACY, surrounded by trees on a 0.6 ACRE LOT with 125ft frontage. This 4 season waterfront vacation home has been very well-maintained, offering VAULTED CEILINGS, LARGE WINDOWS with water views, HARDWOOD FLOORING, GREAT ROOM with OPEN CONCEPT LIVING. Stunning NATURAL LIMESTONE FIREPLACE in full view from living, dining & kitchen areas, NATURAL CEDAR Ceiling & Custom Feature Walls, newer kitchen with GRANITE COUNTERS, Island & HIGH-END APPLIANCES (Liebherr & Bosch), 3 bedrooms including master with patio door walk-out to private deck & ensuite potential, open loft added as 4th bedroom. Many updates including newer roof, spray foam insulation, propane furnace, shore well = great tasting year-round water!, UV system, covered side porch, MULTI-TIERED DECKING from cottage to shoreline! Property is being SOLD FULLY FURNISHED AND READY TO ENJOY NOW! Don't wait on this one - WATERFRONT listings in JACKSON COVE, Georgian Bay are VERY, VERY RARE, and ONLY TRULY FULLY APPRECIATED WITH A VISIT! (id:29935)
6493 Royal Magnolia Avenue
London, Ontario
NOW UNDER CONSTRUCTION with closing estimated April/May 2024. BUYER TO STILL PICK ALL INTERIOR FINISHES! This listing represents the Sherborne plan on Lot 7 with a base price of $749,900. Werrington Homes is excited to announce the launch of their newest project in south west London's Magnolia Fields development. The project consists of 14 semi-detached homes (no condo fees!) priced from $749,900. With the modern family and purchaser in mind, the builder has created 5 thoughtfully designed floorplans that range in size from 2,073 – 2,172 sq ft on the main and upper floor. For added living space, finish the lower level and gain an additional 888 sq ft that will include a rec room, 4th bedroom & bath! As standard, each home will be built with brick & hardboard exteriors, 9 ft ceilings on the main and raised ceilings in the lower, hardwood flooring, quartz counters, second floor laundry, paver stone drive and walkways, ample pot lights & a 5 piece master ensuite complete with tile & glass shower & soaker tub! As an added BONUS all homes will be ENERGY STAR Certified! Located in desirable south-west London; with easy access to the 401 & 402 & close to many great amenities, shopping, schools, parks and trails. Each home offers a separate side entrance that would allow for a great granny suite option! NOTE: listing images and virtual tour for this listing represent an actual Sherborne plan that has been completed. (id:29935)
61 North Shore Road
Northern Bruce Peninsula, Ontario
This CUSTOM HOME or VACATION RETREAT is truly the BEST of both worlds - with BOTH an incredibly PRIVATE 1.34+ acre PROPERTY and a PRIME WATERFRONT LOT. This Barrow Bay - GEORGIAN BAY offering features a gorgeous property with a mix of PROFESSIONAL LANDSCAPING, amazing elevated VIEWS, natural NIAGARA ESCARPMENT rock outcroppings, and a separate WATERFRONT LOT included where you can keep your boat, swim and enjoy dockside waterfront activities! Enter winding custom INTERLOCKING STONE DRIVE to discover a COMPLETELY PRIVATE OASIS hidden in the trees & offering elevated views of the manicured grounds and escarpment. Not to be outdone by the setting, the custom home features 1,824 sq ft of ONE-FLOOR LIVING with IN-FLOOR RADIANT HEAT throughout, a CUSTOM KITCHEN w/built-in appliances, hardwood flooring, large windows with transoms, walk-out to elevated private terrace w/hot tub and stunning views - TRUE SERENITY! All MODERN MECHANICALS, including on-demand hot water heater, new (2024) whole home back-up generator & EV car charger. Did I mention the OVERSIZED 24x32 TWO-LEVEL GARAGE with 525+sq ft fully finished GUEST SUITE? A short walk across the road, find the INCLUDED WATERFRONT LOT on Little Lake with PRIVATE DOCK. EXCLUSIVE LITTLE LAKE on GEORGIAN BAY is a unique protected waterfront - yet 2 mins out the deep-dredged channel to main body Georgian Bay offers unlimited boating and shoreline escarpment views! 61 North Shore Rd is a mid-peninsula location - steps from GEORGIAN BAY & BRUCE TRAIL, and less than 10mins to Lion's Head for shopping, marina, restaurants and hospital. Discover the best of both WORLDS on the Bruce Peninsula. A MUST SEE, to fully appreciate - Book your viewing now! (id:29935)
6489 Royal Magnolia Avenue
London, Ontario
NOW UNDER CONSTRUCTION with closing estimated April/May 2024. BUYER TO STILL PICK ALL INTERIOR FINISHES! This listing represents the Sherborne plan on Lot 8 with a base price of $749,900.Werrington Homes is excited to announce the launch of their newest project in south west London's Magnolia Fields development. The project consists of 14 semi-detached homes (no condo fees!) priced from $749,900. With the modern family and purchaser in mind, the builder has created 5 thoughtfully designed floorplans that range in size from 2,073 – 2,172 sq ft on the main and upper floor. For added living space, finish the lower level and gain an additional 888 sq ft that will include a rec room, 4th bedroom & bath! As standard, each home will be built with brick & hardboard exteriors, 9 ft ceilings on the main and raised ceilings in the lower, hardwood flooring, quartz counters, second floor laundry, paver stone drive and walkways, ample pot lights & a 5 piece master ensuite complete with tile & glass shower & soaker tub! As an added BONUS all homes will be ENERGY STAR Certified! Located in desirable south-west London; with easy access to the 401 & 402 & close to many great amenities, shopping, schools, parks and trails. Each home offers a separate side entrance that would allow for a great granny suite option! NOTE: listing images and virtual tour for this listing represent an actual Sherborne plan that has been completed. (id:29935)
3762 Davidson Court
West Kelowna, British Columbia
THE PAYNTER PLAN. The Trails is West Kelowna’s newest master planned community offering spectacular hillside panoramic views and modern designed homes surrounded by lifestyle amenities unique to the Okanagan. Whether it’s exploring the vast trail systems for walking, hiking, and biking, taking advantage of the nearby waterfront and beaches, golf courses or wineries, The Trails offers the perfect setting to suit your family and lifestyle. Within the Glenrosa community, The Trails is just moments away from schools, community services, shops and restaurants with additional future retail and support services planned right within The Trails community. Helping make energy-efficient and low carbon housing choices more affordable Get 25% of your insurance premium back with an energy efficient home CMHC’s Eco Plus program offers a partial premium refund to homeowners who purchase climate friendly housing. FLOOR PLAN AS FINISHING SHEET CAN BE VIEWED AT THETRAILSLIVING.CA (id:29935)
161 Clearview Crescent Unit# 203
Apex Mountain, British Columbia
This one-bedroom condo in the Outlaws Inn offers not only a stunning view of Apex but also an affordable price tag. It's move-in ready, with all furnishings included, making it a convenient option for a family getaway or a potential revenue generator through short-term rentals. The condo boasts a well-appointed interior with one bedroom and one bathroom. One of its highlights is the large deck, complete with a hot tub, where you can relax and soak in the beautiful surroundings. Conveniently located, it's just a short walk to the Village, ski lifts, the skating loop, and various restaurants, offering easy access to all that Apex has to offer. Even during the off-season, there's plenty to do, with opportunities for exploring, hiking, biking, and enjoying the nearby lakes. If you're interested in seeing this property for yourself, don't hesitate to call today to schedule a showing appointment. Don't miss out on the chance to own this turnkey condo in a prime location! (id:29935)
3608 Concession Drive
Glencoe, Ontario
Welcome to your dream home on the edge of Glencoe! A Portion of the historic Bush Farm settled back in the early 1800's. Nestled on a generously-sized, deep lot adorned with mature trees and meticulous landscaping, this charming 4 bedroom, 2 bathroom residence offers the perfect blend of comfort, tranquility, and natural beauty. Step inside to discover a thoughtfully designed interior that seamlessly combines functionality and style. The spacious living areas are bathed in natural light, creating an airy and welcoming atmosphere. The family room provides an ideal space for relaxation, featuring large windows that frame the scenic views outside and a cozy fireplace for those chilly evenings. at the front of the home, you also are treated to a bright comfortable formal family room with finishes that compliment old and new worlds, here you will find a second fireplace.The heart of the home, the kitchen, is literally placed in the heart of the home. It is an open concept that meets galley style - a chef's delight. With ample counter space, and a convenient layout, cooking would be a pleasure. Adjacent to the kitchen is a cozy dining area, perfect for enjoying meals with family and friends. The main bath has ample space, both footprint and vanity. It also has is equipped with infloor heat. Outside the expansive yard beckons for outdoor gatherings and activities. Whether you envision hosting barbecues, gardening, or simply enjoying the tranquility of nature, this backyard offers endless possibilities. A shaded patio provides an ideal spot for al fresco dining or lounging while appreciating the beauty of the surroundings. multiple hoses bibs and tons of exterior electrical outlets make landscaping a breeze for any green thumb. The house also has an in-home office perfectly situation with exterior access for anyone who wishes to conduct business while keeping it away from primary living space. Don't hesitate to call for more information! (id:29935)

