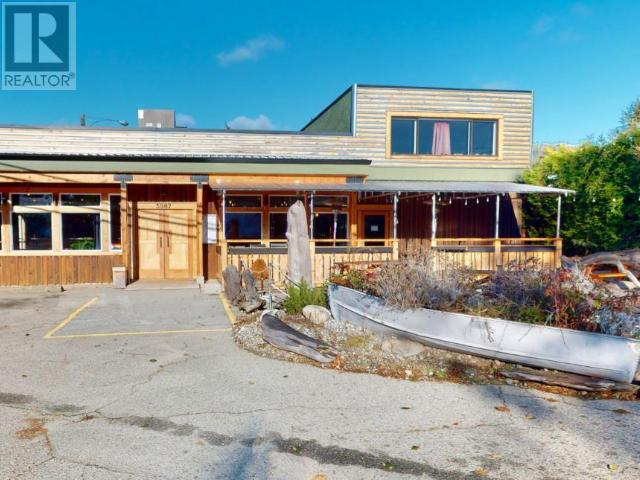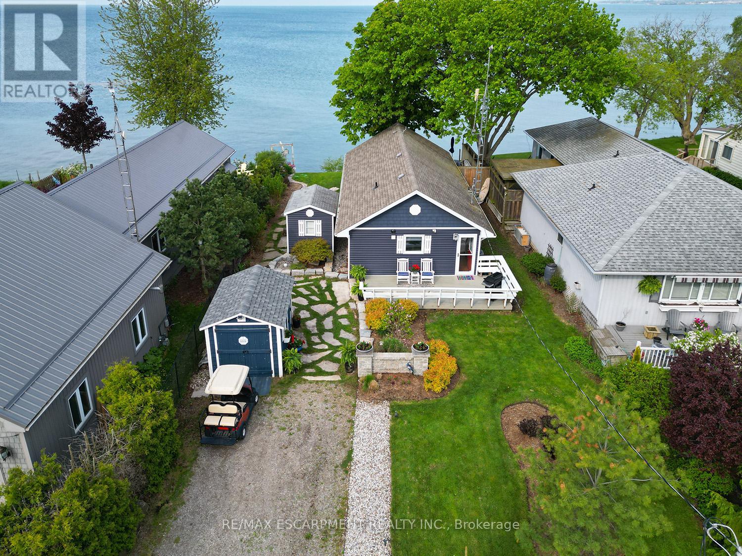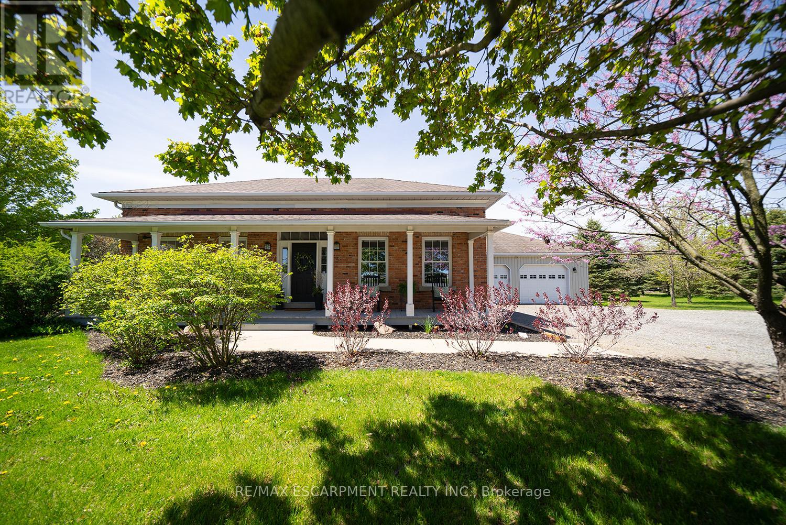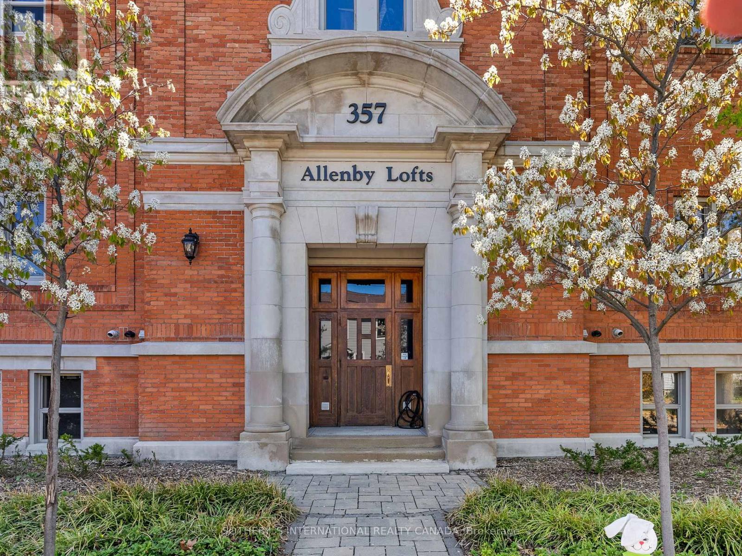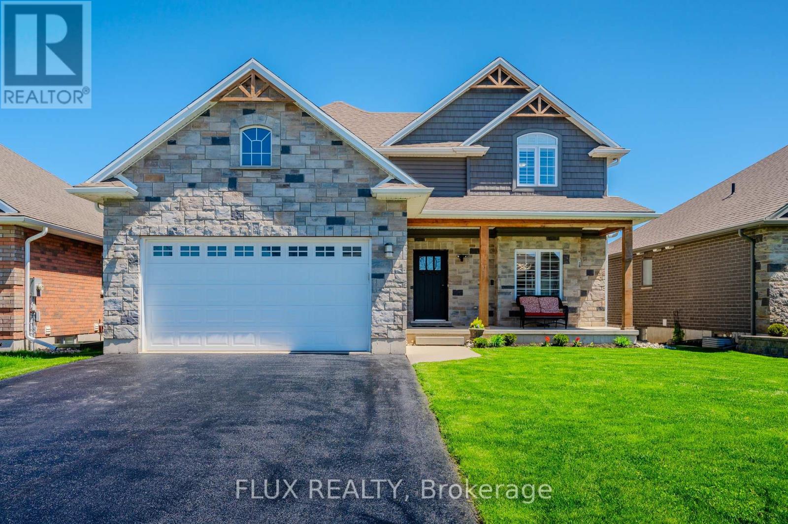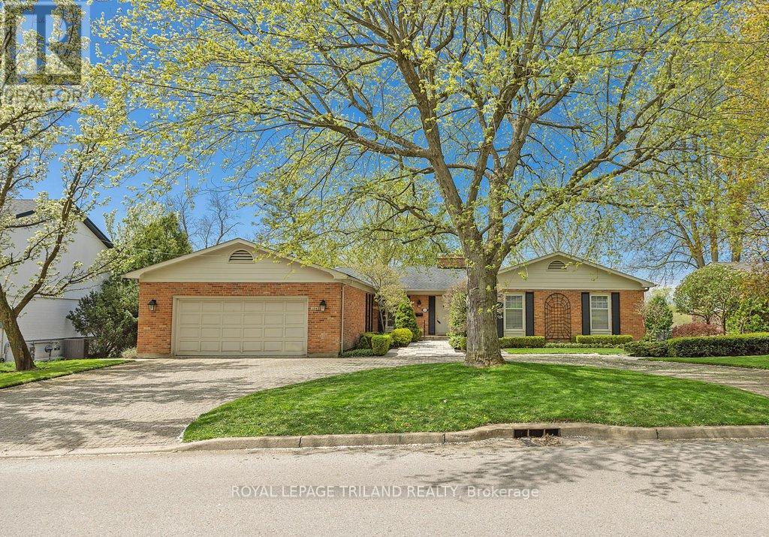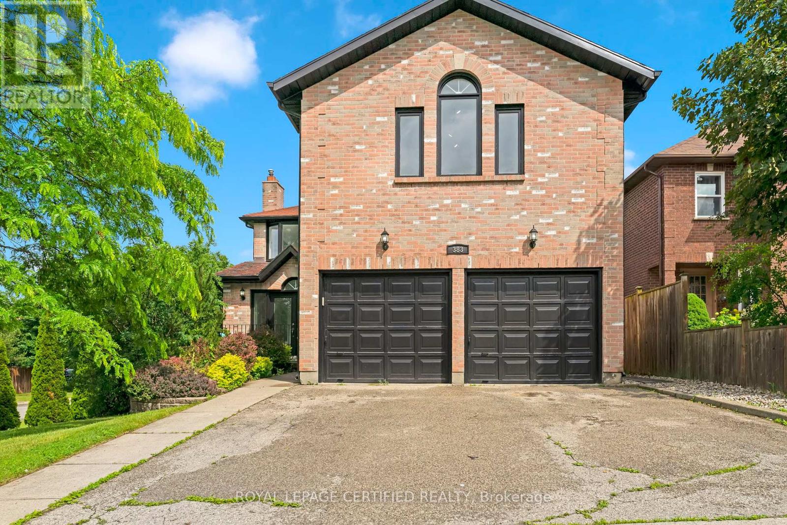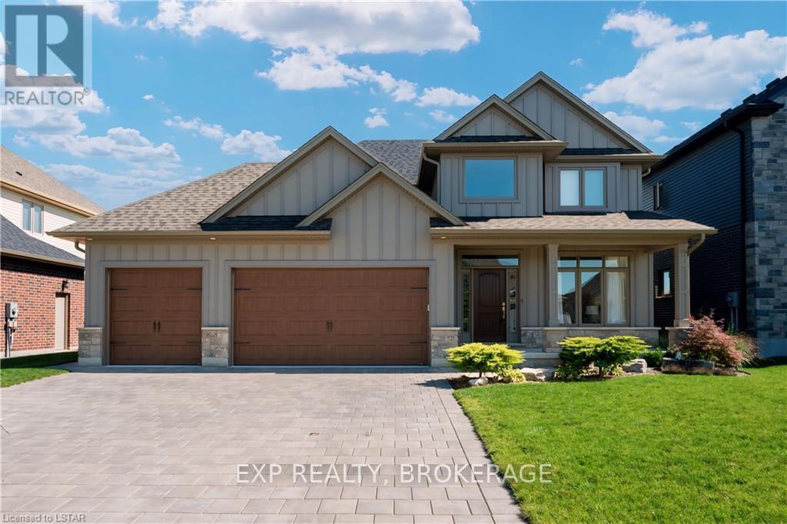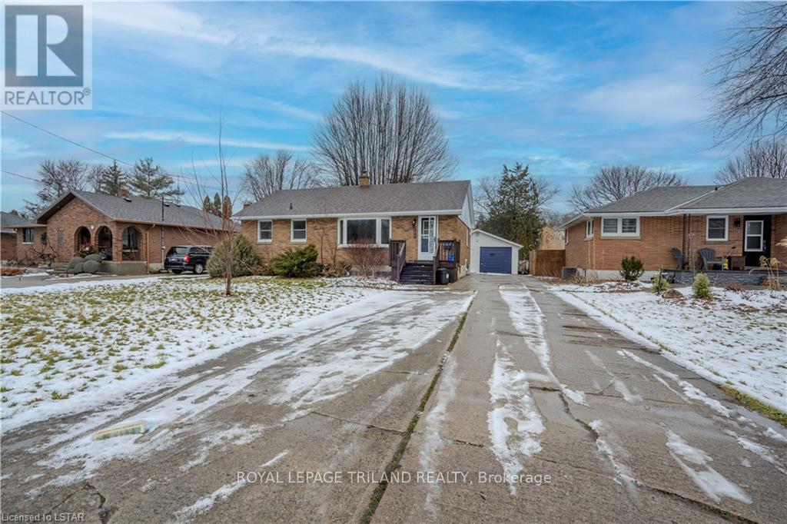5987 Lund Street
Powell River, British Columbia
Welcome to the gem of Powell River! This highly rated and popular Wildwood Public House was a great place for a casual night out or listening to great live music. Wildwood is famous with the locals for its friendly, welcoming atmosphere and amazing cuisine; this public house is a must visit for tourist and locals. Wildwood draws an even large crowd due to it unique decor, live entertainment and all-around good times! Owners are willing to help finance a qualified buyer and with the suite upstairs, you can live and work right from there. Call to book your viewing. (id:29935)
4 Sunset Drive
Haldimand, Ontario
Welcome home to 4 Sunset Drive, a stunning year-round residence featuring 50 ft of waterfront on the sunny shores of Lake Erie in Peacock Point, Nanticoke. Featuring 3 bedrooms, 1 bathroom & 987 sq ft of freshly painted living space, and nestled on a deep 225 ft lot, the front exterior showcases gorgeous landscaping that includes lush greenery, a butterfly garden, a slate walkway, a garden shed & an 8 x 12 golf cart shed (2019) with hydro. Cohesive design elements unifies the property, with the house, golf cart shed & garden shed sharing the same aesthetic. The newly stained (2024) front deck leads to the entrance where hand scraped bamboo honey hardwood floors (2011) flow through the hallways, kitchen, dining & living room. The custom kitchen offers Cherry finish cabinetry, Corian countertops and is complimented by under cabinet lighting & a marble/glass backsplash. In addition, the kitchen features stainless steel appliances that include a Frigidaire Gallery Induction cooktop, dishwasher & over-the-range microwave (2023). The dining & living room share a gas stove fireplace and a wine chiller. The living room exhibits a tray ceiling and walkout to a private back deck. The primary bedroom also features a walkout to the back deck. This home is complete with 2 additional bedrooms, a custom 4pc bathroom with porcelain floors & granite top vanity (2011), and a laundry room. All 3 bedrooms are equipped with modern ceiling fans (2024). Enjoy breathtaking, unobstructed views of Lake Eries finest sunsets from the hot tub situated on the 27 x 13.6 wooden deck. Venture across the lush back lawn to the shoreline & take in the fresh breeze by the new break wall (2021). Features include: Fibe highspeed 1GB service Internet & TV, foot valve in cistern (2024), surge protector (2023), insulation upgrade (2020), weeping tiles, French drains & landscape lighting (2020), new siding house & shed (2020), new windows, patio & screen door (2020), security system (2019) & much more. (id:29935)
64 Basil Crescent
Ilderton, Ontario
Welcome to The Hazel, a splendid 2,390 sq/ft residence offering a perfect blend of comfort and functionality. The main floor welcomes you with a spacious great room featuring large windows that frame picturesque views of the backyard. The well-designed kitchen layout, complete with a walk-in pantry and cafe, ensures a delightful culinary experience. Additionally, the main floor presents a versatile flex room, catering to various needs such as a den, library, or a quiet space tailored to your lifestyle. Upstairs, the home accommodates the whole family with four generously sized bedrooms. Clear Skies, the community that is a haven of single-family homes, situated just minutes north of London. This family-oriented community seamlessly combines the charm of suburban living with the convenience of proximity to major city amenities. Clear Skies offers an array of reasons to make it your home. A mere 10-minute drive connects you to all major amenities in North London, ensuring that convenience is always within reach. Nature enthusiasts will appreciate the proximity to walking trails, providing a perfect escape into the outdoors. Moreover, Clear Skies boasts over 20% less property taxes than in London, making it an attractive choice for financially savvy homeowners. (id:29935)
443 Bishopsgate Road N
Brant, Ontario
Welcome home to 443 Bishopsgate Road, this impressive bungalow built in 2003 is set in the tranquil Burford countryside on a spacious 194 x 205 ft tree lined property. This immaculate home offers 3+1 bedrooms, 3 bathrooms and a total 3,695 sq ft of finished space plus an attached 30 x 35 heated 2 plus car garage/shop with 60 amp service. The main floor boasts 1,967 sqft of living space highlighted by the stunning rustic wide plank oak hardwood that flows seamlessly through the living room, dining area and kitchen. The living room has deep baseboard & crown moulding, and features a Replica Rumford fireplace (can be converted to gas). Double French doors lead to the breathtaking custom kitchen showcasing quartz countertops and a 4 x 8 island with plenty of storage, a gas stove with a grand range hood and gorgeous cabinetry. This open concept space incorporates a lovely dining area, perfect for culinary adventures and family gatherings. The spacious primary bedroom has a large walk-in closet, a 4pc ensuite with heated flooring, an elegant vanity and a tiled shower/tub combo. The main floor is complete with 2 additional bedrooms, a laundry room offering access to the garage, another 4pc bathroom complete with heated flooring perfect for chilly mornings. Downstairs features a large recreation room with custom built-in shelving and gas fireplace. In addition, the basement has a large 4th bedroom, 3pc bathroom with heated flooring, utility room, storage room (capable of becoming a 5th bedroom) and 2 additional bonus areas. The basement has in-law suite potential as it provides access to the garage. Step outside to find an extraordinary private backyard oasis, with a new deck and retractable awning (2022), a heated saltwater inground pool, a beautifully poured and stamped concrete patio and a serene pergola, creating an idyllic setting for relaxation and entertainment. True pride of ownership shines in this exquisite home, evident in every corner and detail. A must see! (id:29935)
33 - 357 Hunter Street W
Hamilton, Ontario
Attention all loft lovers, this is the one you've been waiting for! Presenting an incredible opportunity to own a piece of history at Hamilton's historic Allenby Lofts, 357 Hunter Street West. Nestled in the vibrant Kirkendall North neighborhood, just a block from Locke Street South's bustling dining and shopping scene, this unique loft features 12-foot ceilings and red brick-lined interiors, evoking the timeless appeal of coveted hard lofts showcased in design magazines. With an open-concept layout spanning 1283 square feet, stunning hardwood floors, and large oversized windows flooding the space with natural light, this urban oasis offers the perfect blend of historic charm and modern comfort. With only 18 units in the building, residents enjoy exclusive access to a rooftop deck boasting panoramic 360-degree views of Hamilton. 1 owned surface parking spot included. **** EXTRAS **** Amazing location, just steps away from Locke Street where you will find tons of shops, restaurants and nightlife. Pet friendly building. Hill Street dog park just around the corner. Surface guest parking. Open House Sat May 11th 2-4PM. (id:29935)
12407 Coldstream Creek Road
Coldstream, British Columbia
CHECK OUT THE NEW PRICE FOR THIS KALAMALKA LAKE ESTATE! Imagine-450 feet of level waterfront for you alone! Escape to one of the shaded areas or enjoy the full sun on the fabulous registered dock. The original 1909 home and boathouse were carefully reworked taking care not to disturb the mature setting and the massive oak tree that centers the grounds of this incredible 2.49-acre estate. The owners enhanced the grounds with a selection of trees and shrubs for more seasonal color and privacy. The home, guest home, and beach house are designed with massive timbers, clay tile roofs, and incredible stonework to blend into the park-like setting and give the impression of a long-established estate. Stone walls and lichen-covered stairways line the paths that connect the buildings and the Kalamalka lake beach! The lighted driveway circles the property for easy access and will over two impressive, gated entrances. The main entrance crosses over a man-made, re-circulating creek that appears to disappear into a stone culvert under the road, and the privacy wall along the east side features a welcoming water feature. Set slightly above the lakeshore, the main home enjoys the magnificent lake and lighted evening views while being almost hidden from lake-goers. The guest home and beach house are ready to enjoy and the Seller's builder will work with you to finish the approximately 16,000 sq. main home. Truly incredible value! (id:29935)
57 Halliday Drive
East Zorra-Tavistock, Ontario
Welcome home to 57 Halliday Drive! This stunning 2 storey detached home sits on a quiet family friendly street in Tavistock with no rear neighbours and backs onto a peaceful pond. With incredible curb appeal, this home is sure to stand out with its charming exterior and well-maintained landscaping. This is the kind of home that not only makes a great first impression when you drive by but you will immediately fall in-love as soon as you walk through the front door and into the welcoming foyer. The foyer offers tiled flooring, a beautiful 2 piece powder room, as well as, a separate entrance that leads to the large HEATED THREE CAR GARAGE with extended storage behind and above. You also wont have to worry about parking for your out of town guests with a 4 car driveway, providing ample space! The showstopper of this home is the gorgeous kitchen with all stainless steel built-in appliances, a large island with additional seating, quartz countertops, a tiled backsplash and floor to ceiling cabinetry. Off one side of the kitchen you will find a formal dining room and off the other, sliding glass doors that lead to the 2 tiered deck that offers pure serenity, the perfect place to relax and enjoy your morning coffee. The main floor is complete with the perfect family room, featuring a stunning stone fireplace and reading nook, pot lights throughout, california shutters and featured lighting in each room. Head upstairs to the large primary retreat that offers plenty of space, a walk-in closet and gorgeous 5 piece bathroom with a double vanity, stand alone tub and walk-in shower. Upstairs is complete with 2 additional spacious bedrooms and a 5 piece bathroom. The basement is fully finished with a rec-room, office space that could be used as a 4th bedroom, 3 piece bathroom and additional storage. Dont miss out on your dream home and call today for your private tour! (id:29935)
138 Hunt Club Drive
London, Ontario
Homes of this calibre rarely come onto the market in this neighbourhood; backing onto the 16th hole, steps away from tennis and pickleball courts at the London Hunt and Country Club. This beautiful home has only known two families, meticulously cared for by the current owners since 1974. The moment you enter the spacious foyer it's apparent you're not walking into an average home. A floor plan that is both family-friendly and ideal for entertaining. The main floor provides large formal living and dining rooms perfect for large family gatherings. A rich, wood-panelled family room provides an inviting place to gather with the classic warmth and charm of a traditional fireplace with stone hearth and brick surround that also provides sight lines into the kitchen. With an adjoining breakfast nook that's perfect for informal meals, catching up, or homework the design is ideal for a busy family. The primary suite provides outstanding space with separate shower and water closet, dressing area and ample closet space. The lower level is finished and provides an updated bedroom and bathroom, as well as walkout access to the treed backyard. A beautiful large upper deck accessible from the kitchen and dining room offers an unmatched view of beautiful summer sunsets. Other unique bonuses include a wine cellar and a hidden wet bar and stereo cabinet in the family room. This is a particularly beautiful lot with detailed landscaping, including Ginko trees and an irrigation system, all set in a mature Hunt Club enclave that is one of the most desirable in the city, with easy access to shopping and amenities, all within a short commute to Western and University Hospital. Descriptions like executive home sometimes get thrown around a bit too easily, but this truly outstanding family home in the coveted Hunt Club will make you a believer. A compelling, family-centered design in a great location, there will be no better place to spend your summer afternoons than on your new deck. (id:29935)
383 Burnett Avenue
Cambridge, Ontario
Welcome to 383 Burnett Ave, Tucked Away On A Quiet Street In Shades Mill In North Galt. This is your opportunity to get into the Market and Own A Cozy 4+2 Bedroom Home. With 2 Car Garage Fully Bricked, 2.5 Bathrooms. The Main Floor Starts off With a Bright Mudroom Entrance. Beautifully Renovated from Top to Bottom. Sellers spend $$$ on Renovation. Furnace, New Internals (Primary/Secondary Exchangers, Exhaust Blower)in 2015 Appliances: All-New Kitchen and Laundry (2019), New rooftop installed (Sept 2023). Living Room with a Beautiful Marble Surrounding Fireplace. Upstairs with tons of windows.Head Downstairs- Family Room with Fireplace, Two Rooms, Plenty of Storage. The backyard has large deck with lots of Mature Trees to provide tons of Privacy and Professionally Done Yard. This Great Home is Situated Within Walking Distance to A Conservation Area with Trails. A Public Beach and lake, also Parks and schools nearby for the kids. Easy Access to the Highway and Major Roadways, Many Shops and Restaurants A Few Minutes Away. (id:29935)
49 Kenmir Avenue
Niagara-On-The-Lake, Ontario
Escape to this lavish retreat located in the prestigious St. Davids area. This luxurious home offers a break from the city hustle, inviting you to indulge in tranquility and sophistication. Custom-built 4bdrm, 5 bath estate home. Over 4,100sqft boasting high-end finishes incl Italian marble, 9 ceilings on main floor w/office, chef's kitchen, built-in appliances, custom cabinetry, pantry, island & breakfast bar. Enjoy incredible views from 12x40 stone/glass deck. 2nd level boasts 3 bdrms each w/WIC & ensuites. Primary suite w/10 ceilings, WIC, 6pc ensuite, dual vanities, designer soaker tub & shower. Lower level w/theatre, wine cellar, wet bar w/keg taps & 4th bdrm w/ensuite. W/O to outdoor patio w/built-in Sonos, 6-seater MAAX spa tub & Trex decking w/privacy screening. 2-car garage. Professionally landscaped w/in-ground irrigation. Surrounded by vineyards, historic NOTL Old Town & 8 golf courses within 15-min drive. Easy access to HWY & US border completes this perfect city escape (id:29935)
2618 Bond Street
Strathroy-Caradoc, Ontario
BACKING ONTO A CORNFIELD PLUS SHOP - Introducing a real gem in Mount Brydges' hottest neighbourhood Woods Edge – a jaw-dropping, 5-year-old, 4-bedroom custom-built home with a three-car garage and a slick drive-through. This place is the definition of luxury and practicality, nestled against a stunning cornfield backdrop and even throwing in a spacious 14x22 insulated workshop. The house offers a perfect blend of luxury and functionality. The main floor boasts 9ft ceilings, an airy entrance with plenty of natural light, a formal dining room/home office, stunning tile, and warm hardwood flooring. The kitchen is well-equipped with upgraded cabinetry, quartz countertops, porcelain backsplash, and modern appliances. It flows into a dining space with a view of the beautiful backyard through glass windows patio doors to a large raised deck. A gas fireplace with a wood beam mantel adds both style and warmth. On the main floor, there's a 2-piece bathroom with granite countertops and a spacious mudroom with garage access. Upstairs, you'll find 4 spacious bedrooms, a 4-piece bathroom, and a grand primary bedroom with a luxurious 5-piece en-suite and walk-in closet. The basement is ready for customization, and the house features central vac, security rough-ins, Cat 5 wiring, and a 200amp panel for potential electric car charging. Additionally, there's a 14’ x 22’ insulated workshop with an 8x8 insulated garage door, 60amp service, 220 outlets, and a gas line rough-in from the house. The property is located in the charming town of Mount Brydges, within walking distance to local amenities such as coffee shops, restaurants, a community center, local pond for skating and a hockey arena. The neighbourhood is known for its safety, tranquility, and suitability for families and pets. You don't want to miss out on the rare opportunity to own a move-in ready home in this highly sought after neighbourhood. (id:29935)
103 Churchill Street
Chatham-Kent, Ontario
Discover the perfect blend of modern elegance and timeless charm in this renovated and well-maintained brick bungalow, situated on a generous 60ftx150ft lot. This property is not just a home; it's an investment opportunity with an equipped in-law suite, providing you the flexibility to make this space your own while enjoying the added benefit of a mortgage helper. As you step into the main level, you're greeted by a welcoming atmosphere featuring three bedrooms, a four-piece bathroom, and a spacious living room. The lower level boasts two additional bedrooms, a second four-piece bathroom, and a well-appointed kitchen/living room area. The convenience of having laundry facilities on both levels adds an extra layer of practicality to this exceptional property.\r\nUpdates abound throughout the house, showcasing modern bathrooms, upgraded flooring, and top-tier appliances that elevate the overall aesthetic and functionality of the home. The spacious backyard is a haven for outdoor enthusiasts, offering ample green space for hosting gatherings with friends and family. A large garage stands ready to meet your outdoor equipment and storage needs, adding to the convenience and functionality of the property. This exclusive bungalow is truly a unique gem, standing out in both style and substance. Don't miss the opportunity to make this exceptional property yours – a harmonious blend of comfort, convenience, and investment potential. (id:29935)

