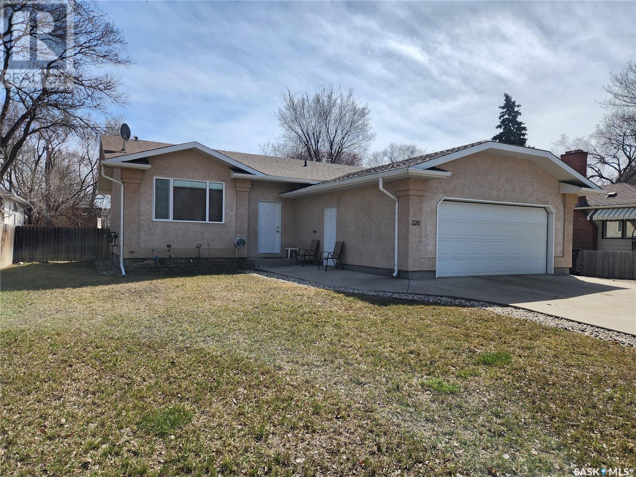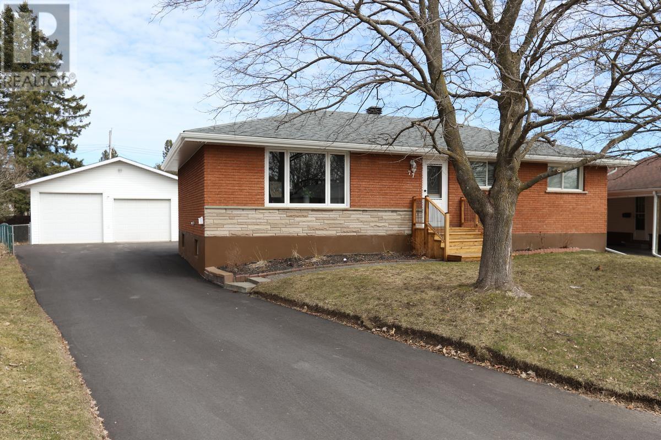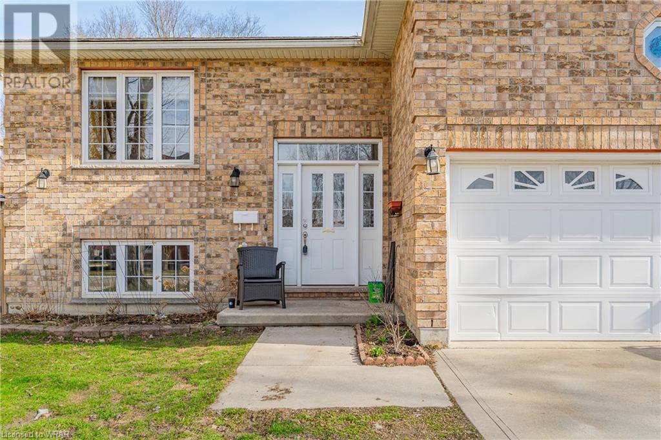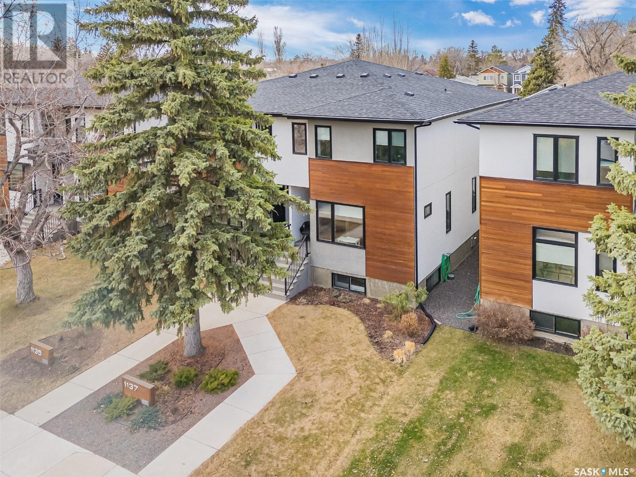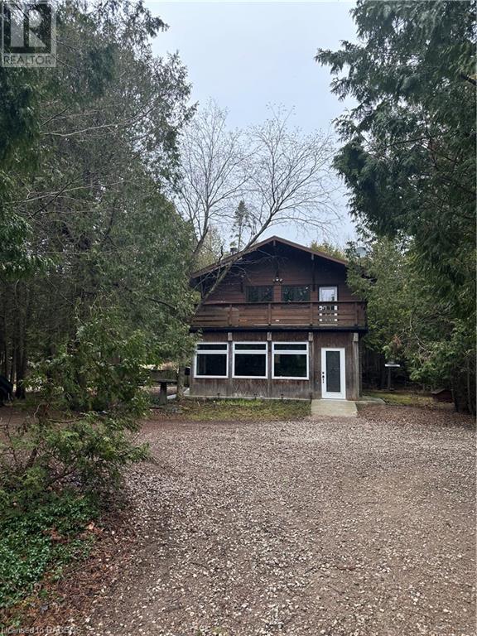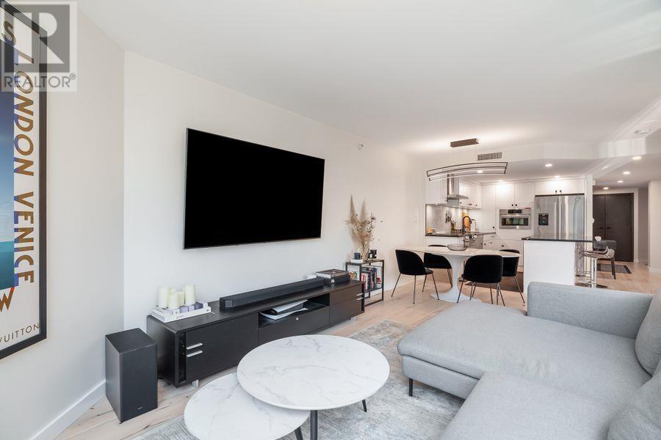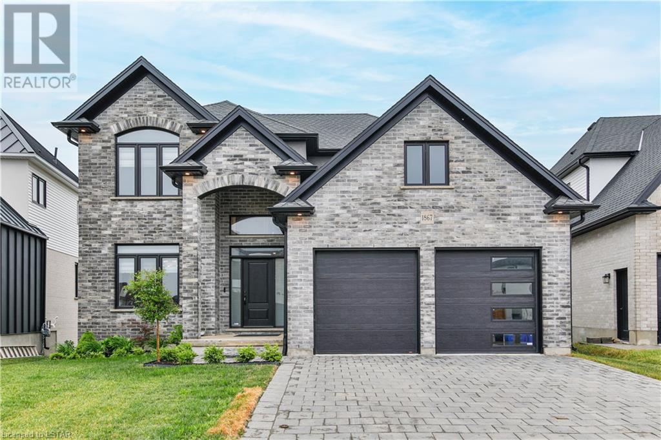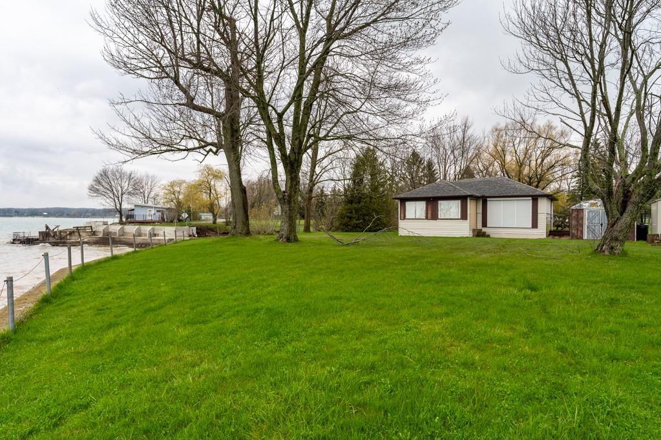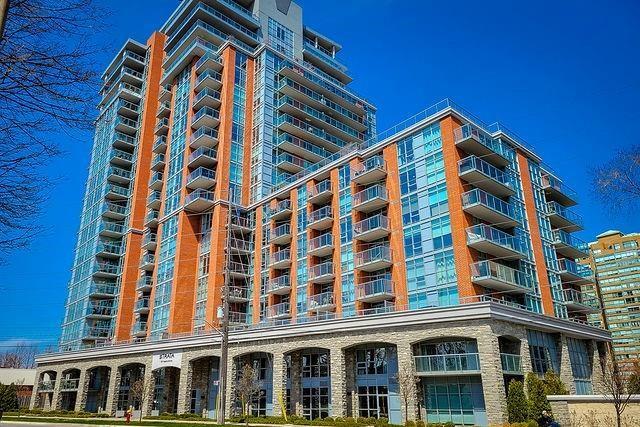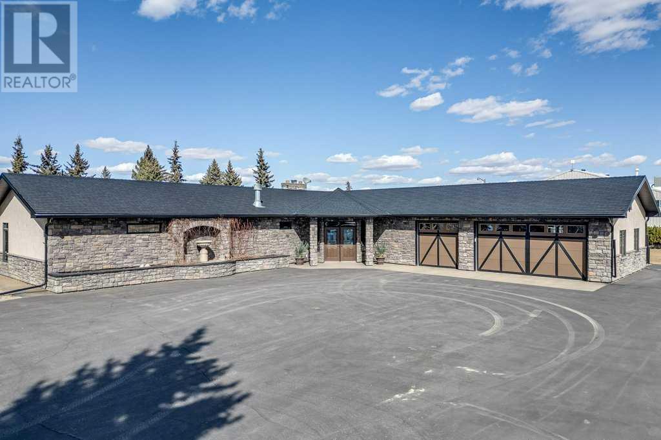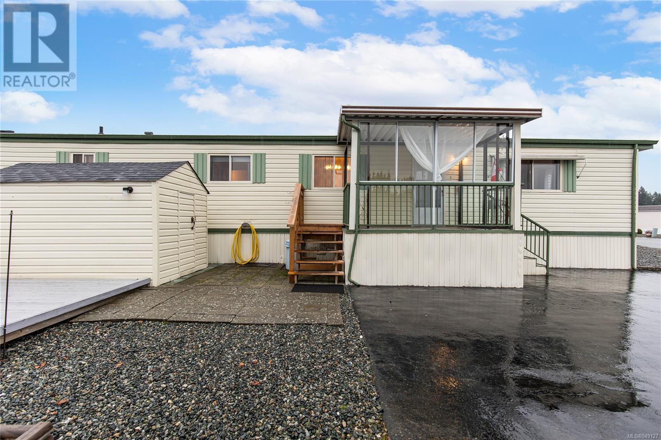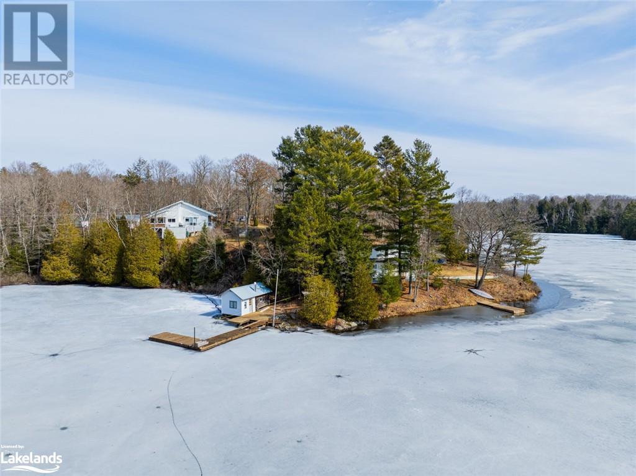326 3rd Street Ne
Weyburn, Saskatchewan
Welcome to 326 3rd St NE in Weyburn, within walking distance to all of the amenities of downtown! This home has been meticulously cared for, and is being sold by the original owner! Entering, you are greeted to a dedicated entrance that leads to the double attached insulated garage, direct access to the basement, or to the main floor with vaulted ceilings, bright living spaces, and lots of room for family gatherings. The living room is comfortable, with big windows that allow for a lot of natural light. The kitchen features plenty of cabinet and counter space with a great island that allows for extra seating. The patio doors at the dining room give access to the maintenance free deck and private back yard. The master bedroom features an ensuite, and lots of closet space. Main floor laundry could be moved to the basement to accomodate another main floor bedroom. So much potential awaits in the basement as it is a blank canvas with so much to offer. There are large basement windows for bedrooms, amazing storage space, utility room and huge family area. The basement is also plumbed for a washroom plus laundry. All electrical and insulation are done in the basement . Outside, there is plenty of space to park, with room for an RV at the side, patio area, plenty of room for the kids to run and play and a storage shed that will stay with the property. Shingles were replaced in 2017. This home has so much to offer, and is definitely a must see! Contact the listing agent for your tour today! (id:29935)
77 Carol Ct
Sault Ste. Marie, Ontario
Solid brick 3 bed 2 bathroom home with DREAM 28x36 garage that is wired & heated. The main floor has 3 large bedrooms, good size living room and a 4 piece bathroom. The finished basement boasts a huge rec-room wet bar 2 piece bathroom and another potential bedroom. Recent updates include newly paved driveway 2023, new shingles on house (2021), new soffit & fascia (2021), new pot lights (2021), new central air (2020), eavestroph, new picture window ( 2021), new exterior back door (2023) and front steps. Don't wait call today!! (id:29935)
99 Waterloo Street
Mitchell, Ontario
Discover your dream home in Mitchell's welcoming community! This raised bungalow has all the space you and your family could ever need. A large kitchen, leading into the open living room, where you can host friends & family at the holidays or just because! Then main floors continues with 3 bedrooms, a family bath and an attached, 2 car garage. The finished basement adds a fourth bedroom/office, large versatile family room and a 3-piece bath. Outside, your private oasis awaits with a deck overlooking a saltwater in ground pool, just imagine the family splashing there next summer! Mitchell's friendly community hosts parks, schools, recreation facilities, river trails, a golf course, shopping nearby, with easy access to highway 8 & 23. Don't miss this opportunity – make it your home today! (id:29935)
1137 5th Street E
Saskatoon, Saskatchewan
Welcome to 1137 5th st East. This executive home was built by award winning Lexis homes. This sophisticated home will not disappoint. Located in mature Haultain this south facing lot provides loads of sunlight. The 1,933 sqft offers 3+1 bedrooms, 3.5 baths & fully developed. The main floor is a show stopper with it's open concept featuring a glass wall, open wood stair case, gas fireplace, Mirage hardwoods & custom lighting. The beautiful kitchen showcases granite countertops, designer Blanco sinks, dual pantries, gas range, cabinet lighting and a super cool retractable(Hidden) tv. The large island offers plenty of seating and easy flow into the large dining room. Basement features another gas fireplace, wet bar, beer/wine fridge & 2 storage rooms. All windows have Hunter Douglas blinds and custom floor to ceiling sheers. All countertops are granite in kitchen, bar area, bathrooms & laundry room. This amazing home is run by a Smart System offering personalized control of lighting, music, video & security. Smart home featuring a complete audio & video system valued at approximately $47k. Included are 5 wall mounted TVs with ceiling speakers, outdoor speakers on the deck & a WiFi connected system that can be controlled from anywhere you are on Wifi. The networking system includes door locks, led lighting, alarm system & 2 exterior security cameras. The exterior of the home continues to impress with maintenance free finishes. The rear deck is completed with composite Trex with wide steps leading to a paved stone patio area, Kayau fencing to match siding, plus a plant wall on exterior garage wall with Trex frame & hanging pots. The large double garage (23x24) is insulated, drywalled with a gas furnace. Plenty of room for two vehicles. Underground sprinkler system in front yard with automated electronic control. Hot Tub can be included or removed, your choice. To view the full 3D Floor plan just click on the multimedia or virtual tour tab. (id:29935)
457 Dyers Bay Road
Miller Lake, Ontario
Hidden gem awaits at 457 Dyers Bay Road!! (With 25 acres) Close to Georgian Bay, Tobermory and Wiarton. Nestled between a forest consisting of half hardwood and half cedars with the Maple Syrup ready to be boiled. This stunning and quiet property offers just over 25 acres with a very private 2 entrance gravel driveway to your hidden homestead. Away from the city traffic or lights, enjoy a hot tub at night overlooking the front of your property and the shining stars and only 4 steps across the balcony into your Primary Bedroom. The Owner has maintained the property from the moment he moved in. The upstairs Bathroom and Balcony was done by the owner to give an idea of how handy this seller is. Very meticulously kept home and 2 car garage with a loft and heat. Tour the trails and enjoy the tranquil 4-season property today. Allow 2 hours minimum for this property and explore the walking, horseback riding and ATV trails that are shown in the pictures. With no neighbours to disturb for acres, be sure to work from home and relax in your 4-season home. Owner would like to move closer to family therefore reason for selling. Property has been adored and still will be until time of Sold. (id:29935)
710 1050 Burrard Street
Vancouver, British Columbia
Welcome to Wall Center, where luxury meets convenience. This fully renovated South facing 2bed, 2bath, 1068sqft home underwent a facelift in 2021 including new flooring, doors, cabinets and Bosch appliances, along with A/C and smart home system upgrades. Situated in the heart of downtown this home offers a perfect blend of investment and spacious downtown living. There's easy access to shopping, dining and transit plus residences can enjoy access to the hotel amenities through membership enrollment. The home also comes with one parking and storage locker, book your private viewing today! (id:29935)
1867 Fountain Grass Drive
London, Ontario
Welcome to executive 2 storey home with a fully finished walkout basement. This 3 year young 4 bedroom house is located in Warbler Woods, London's one of the most sought after upscale neighborhoods. Welcome foyer leading toward the open concept space with 9 feet ceiling height including a living room with a gas fireplace, a dining room and a kitchen with an island. Spacious den on the main floor with double pocket doors. Large kitchen with many cupboards and a corner pantry makes it easy to organize your cooking life. Beautiful stone countertop. Main floor laundry off the kitchen leading toward a double car garage. Covered porch off the main floor living room has maintenance free composite decking boards and has a stairs to the backyard. Fully finished walkout basement with an in-law suite has a huge living room/kitchen, a bedroom, a bathroom, another set of laundry and a storage space. Hardwood floor on main floor and 2nd floor throughout. The 2nd floor landing is big enough for a family gathering loft looking over the foyer. Large master bedroom has a walk-in-closet, a tray ceiling and an en-suite bathroom with a glass shower, free standing oval bathtub and a double sinks vanity. Three more generously sized bedrooms and a 3 pc bathroom. Modern decor with contemporary style upgraded baseboards and trims and zebra window blinds throughout the whole house. Nicely landscaped front yard. Move in and enjoy your summer. (id:29935)
3076 Lakeshore Road
Dunnville, Ontario
Direct Waterfront property spanning 0.623 Acres on Lake Erie, boasting approximately 60 feet of picturesque shoreline featuring a blend of sand and pebble beach. This 3 season rustic 3 bedroom bungalow presents an excellent opportunity for renovation and personalization. Enjoy the peace and tranquillity of this serene setting, conveniently situated just 15 minutes from town. (id:29935)
551 Maple Avenue, Unit #607
Burlington, Ontario
The Seagrass Condo is a stunning 3-bedroom unit in the renowned Strata Building in Burlington, Ontario. With 2 bathrooms, 2 underground parking spaces, and 2 balconies, it offers a comfortable and convenient living experience. Spanning 1624 sqft, this condo embraces the simplicity of condo living while providing ample room to enjoy. Please see Supplement for a full write-up on this stunning condominium. Must See! (id:29935)
39225 Range Road 274
Rural Red Deer County, Alberta
Welcome to this executive bungalow that offers 4565 square feet of luxurious living space on one level and is found on approximately 20 acres of land, which is within close proximity to Red Deer and Blindman River. It has been extensively renovated with high quality finishings and attention to detail. Walk into the grand entrance and into the spacious recreation room with a full bathroom complete with a steam shower,. This area was designed for entertaining, where you can enjoy drinks around the fabulous bar and have a game of pool, this area also leads out onto a large patio. The home also offers large living room complete with a fireplace and a den area. The spacious kitchen has plenty of beautiful cabinets and counter space all finished off with quartz countertops and a high end appliance package that includes double ovens and a prep sink and is open to the dining area and offers a beautiful wood burning fireplace with a gas starter, making this a great place to enjoy family time. From the dining area, walkout onto an amazing extra large outside living space complete with a wood burning fireplace, a cooking area with an extension for eating and enjoying a gas table fireplace and the flooring has a rubber surface material. The primary suite is an amazing retreat, which is large enough to offer a sitting area next to the cozy fireplace, also offering a walk in closet, luxurious ensuite with under floor heating and a laundry area. Also on the main floor, you will find two more good sized bedrooms and a full bathroom with a heated floor. The spacious side entrance includes a large boot room with plenty of storage and a second laundry area, which leads out to a triple garage that is 25 x 42 with underfloor heating. The lower level offers a large bedroom/flex room, full bathroom and plenty of storage. The shop/barn has an abundance of space (approximately 7,000 square feet) and the options are endless, currently on the main floor there is a reception entrance, boardr oom, three offices, a ½ bathroom and upstairs there is a legal suite in the shop area that offers a kitchen, two bedrooms, office, bathroom and storage with a balcony, this space is currently rented out and creating revenue and the tenants are open to staying. The barn part has thirteen horse stalls (with a watering system) and two tack rooms (currently not used for horses). The shop area is finished off with a poly aspartic flooring and is meticulous and provides a year-round storage space for all your vehicles, motor homes, boats and equipment\ and has a pickle ball court. This property is stunning and has many upgrades and extras throughout the home, such as; heated floors (living room, recreation room) five fireplaces (three gas in the home (master bedroom, great room, dining room) and one wood burning fireplace and gas fireplace on the deck, Central AC (2 units), several storage sheds on the property. The home has had two major renovations (one in approximately 2008 & 2018). (id:29935)
36 6325 Metral Dr
Nanaimo, British Columbia
A hidden gem in the sought after Sharman 55+ MHP. Walking distance to a variety of shopping, dining & recreational options. Offering 952 sq. ft. with 2 Bedrooms & a 4 Piece Bathroom, recently painted throughout, a covered enclosed Deck, Air Conditioning & Forced Air Heat, a Private Patio & a Storage Shed. This is one of the best Adult Park settings in Nanaimo. Meticulously maintained, no rentals allowed offering a quiet, relaxed and comfortable low maintenance easy care lifestyle. (id:29935)
39 Little Finland Rd
Seguin, Ontario
Explore the enchantment of this stunning point lot on Rankin Lake, where every detail caters to an idyllic lakefront lifestyle. This unique property features a primary residence, a winterized cottage or a year-round home, sprawling over 1800 square feet of elevated living space with two bedrooms, a home office, and a kitchen that flows into a cozy sunroom. High, vaulted ceilings enhance the space and luxury, while the walkout basement offers a family room and an inviting sauna for ultimate relaxation. Complementing this, a delightful two-bedroom guest cottage sits nearly at the water's edge, providing a comfortable retreat with its own bathroom and open-plan living area. The property totals four bedrooms, making it perfect for family gatherings or hosting guests. Outdoor enthusiasts will be drawn to the lakeside sauna, dual docks ready for water adventures, and a stunning natural sandy beach. Sun-drenched throughout the day and boasting 480 ft of lakefront, this property invites endless serene moments and breathtaking sunsets. A detached garage with additional storage adds practical appeal. Just a short drive from the conveniences of Parry Sound, outdoor trails, and cultural venues, this Rankin Lake gem is an extraordinary find for those seeking a seasonal retreat or a year-round sanctuary. (id:29935)

