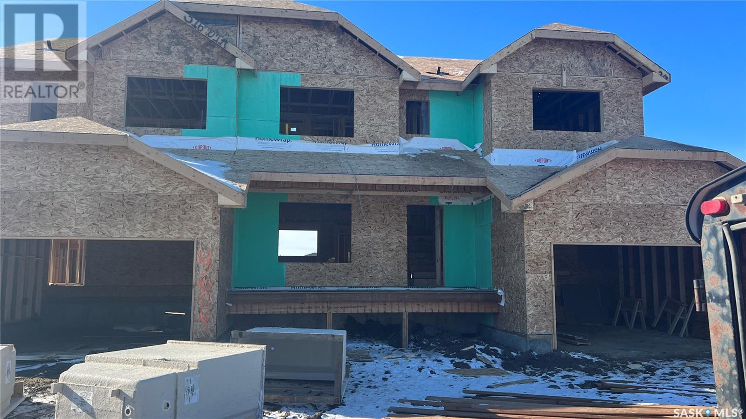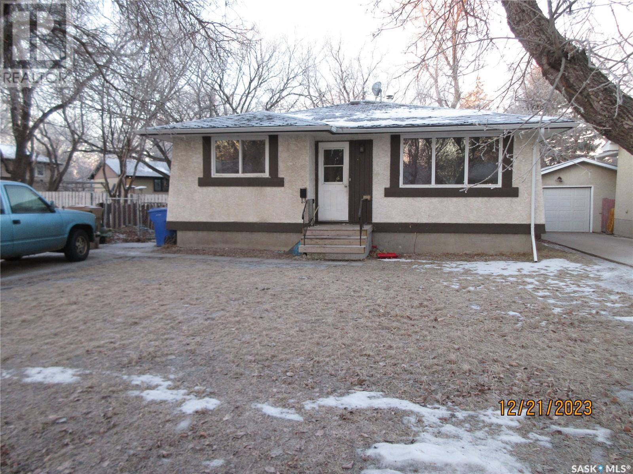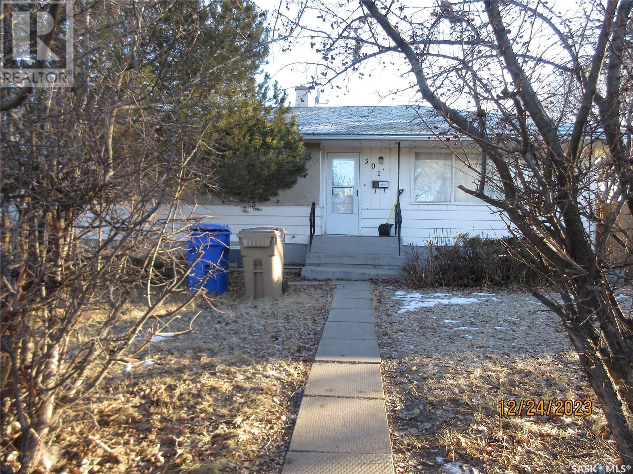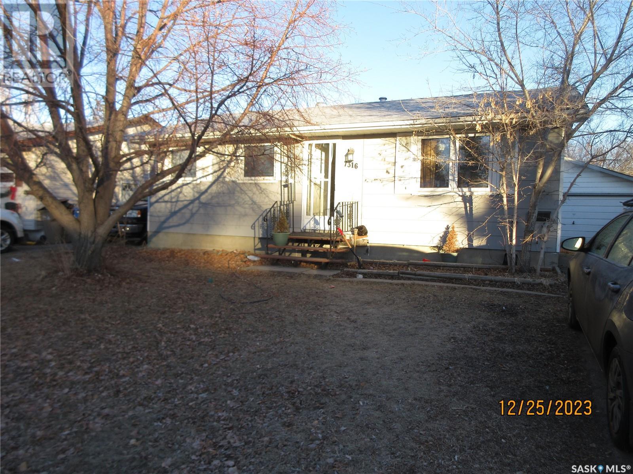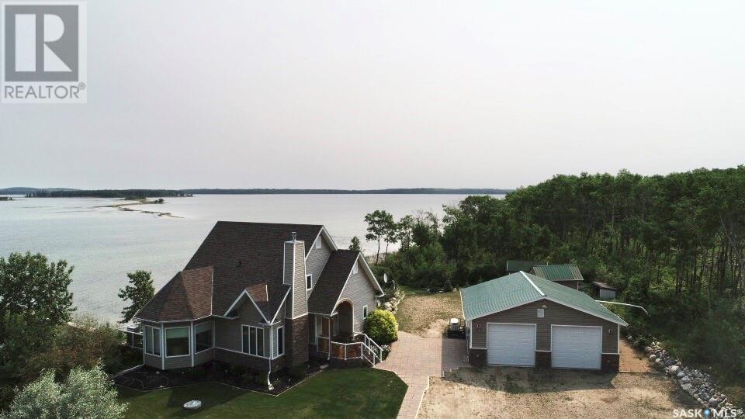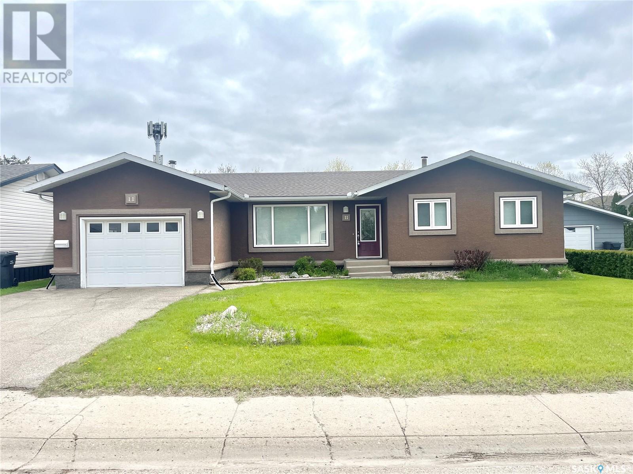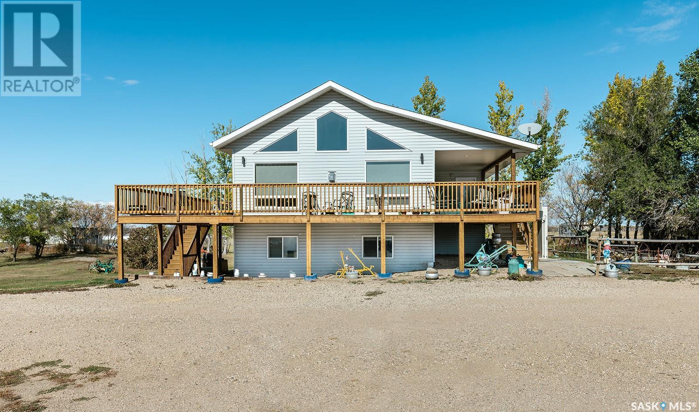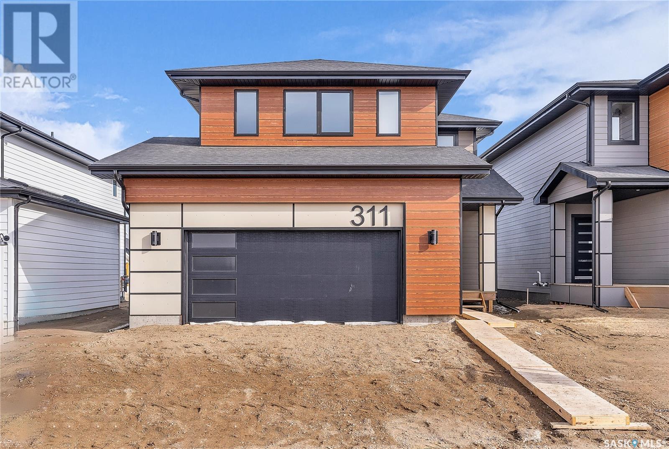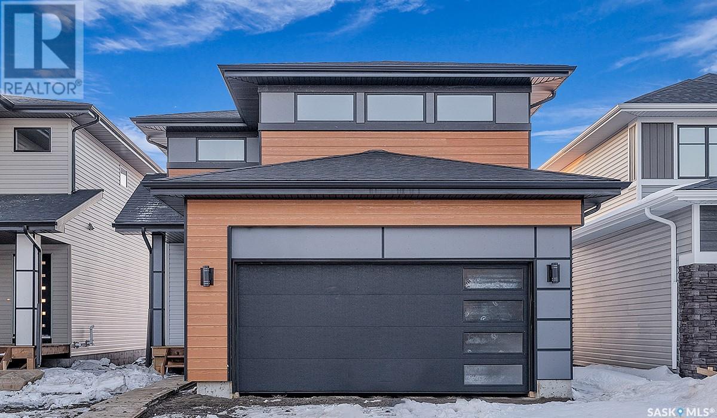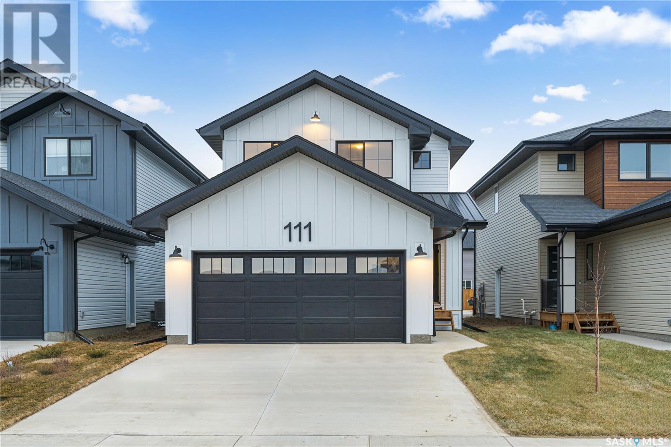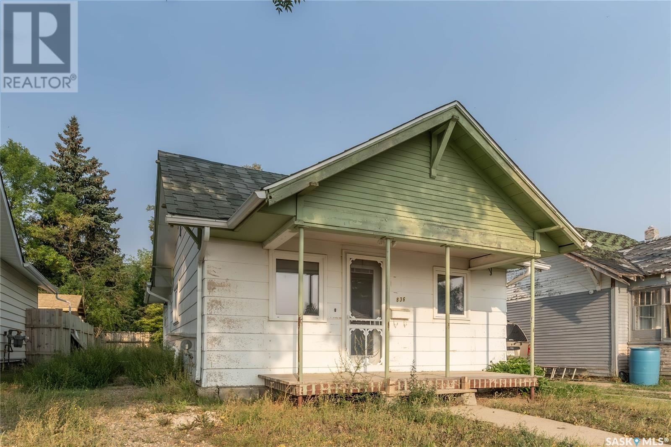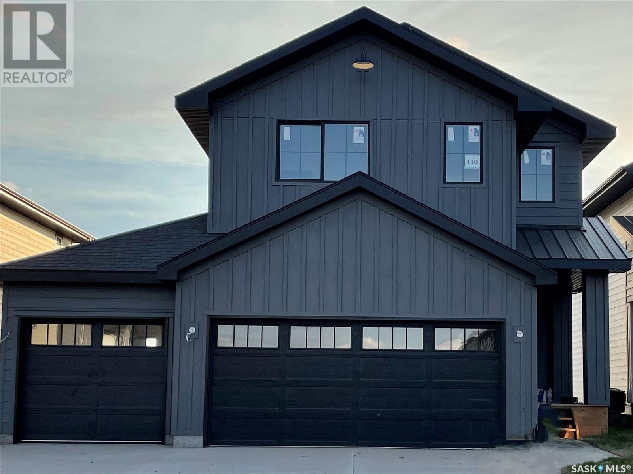2989 Green Stone Road
Regina, Saskatchewan
The Maddox is a charming two storey home with knock-out curb appeal! From your front entrance, the living room flows into the kitchen and dining area crafting a greater entertaining space. Features include a kitchen island with flush eating bar, second floor laundry, and bonus room. A floor plan with three bedrooms and an optional additional fourth basement bedroom is perfect for any lifestyle. (id:29935)
10 Fisher Street
Regina, Saskatchewan
Tenant occupied; please give 24 hour notice minimum for showings; please allow 24 hours on offers; Three bedroom home in quiet, crescent location; room for garage; hi-efficiency furnace; fridge, stove, washer, and dryer included. Home requires renovation. (id:29935)
301 Halifax Street N
Regina, Saskatchewan
Three bedroom home with newer insulated drywalled double garage; hardwood throughout main floor other than kitchen; some newer windows; l-shaped living/dining room; main floor laundry; patio doors leading to side yard; basement partially finished; roughed in plumbing; fridge, stove, washer, dryer, hood fan, and garage door opener included. (id:29935)
7316 6th Avenue
Regina, Saskatchewan
Three bedroom home with double insulated/heated garage and a self contained suite in basement; main floor laundry; newer windows; large fenced backyard with deck; separate entrance to basement which includes kitchenette, living area, bedroom and 3 piece bath-easily converted back to single family residence; 2 fridges; stoves, washers, dryers, hood fans included; dishwasher on main floor; ample off street parking-6 vehicles. (id:29935)
Island View Resort Lake Front
Iroquois Lake, Saskatchewan
Over 140 feet of Water Front on over 1/2 Acre. This stunning custom built home will not disappoint. The spacious main level features open concept design with a cozy gas fireplace in the living room. The kitchen window overlooks the lake. There is a delightful sunroom off of the dining area where you can enjoy the outdoors all year round. The Primary suite feature a bright seating area for reading, a 3 piece en-suite and an office adjacent. Laundry is on the main level adjacent to the main bath. Upstairs you will find 2 spacious bedrooms a full bath and a bonus room. Outdoors you will find a large deck on over 1/2 acre of space. The heated 30'x30' shop has a saw dust vacuum system, tile flooring, 10' ceiling and separate indoor toy storage area. The property come with a 16kW Generac generator. There are 2 sheds and a pump house on the property for outdoor watering. The beautiful walk down to the water has a gradual slope. The shoreline is sandy. This year round property is sure to give you and your family tons of great memories! Rare Find! (id:29935)
11 Mackenzie Drive
Yorkton, Saskatchewan
Nestled in the serene neighborhood of Heritage Heights, 11 Mackenzie Drive, in Yorkton, presents a contemporary home boasting an open-concept layout ideal for modern living. This home features three spacious bedrooms and two bathrooms on the main floor, ensuring comfort and privacy for all occupants. This kitchen is a chefs dream with tons of cupboard and countertop space. The two large windows in the kitchen that overlook the backyard give you the ability to watch the kids outside while preparing meals. A highlight of this property is its expansive yard, offering ample space for outdoor activities and relaxation. Additionally, the finished basement, complete with a bathroom and bedroom, with living space provides versatility and potential for customization. With its seamless blend of indoor and outdoor living, coupled with its convenient location near amenities, 11 Mackenzie Drive offers the perfect opportunity to embrace a lifestyle of comfort and convenience in Heritage Heights. (id:29935)
Jackson Acreage
Grandora, Saskatchewan
Just imagine the peace and quiet of a 37+ acre HOBBY FARM only 12 minutes West of Saskatoon. That's what awaits you here. The owner has been here since 1991 but due to a devastating fire she had to rebuild her home. She decided to make sure it was what she wanted with a good sized foyer including the laundry facilities and she doesn't have to worry about tripping over shoes or people waiting their turn to enter on a cold winter day. A huge kitchen with a large island where her great grand children can help her bake, dinning area big enough to host the whole family for special occasions and an abundance of windows to let as much natural sunlight shine in as possible. Large open floorplan so having family and friends would be easily accomplished as she loves to entertain. A grand Livingroom with a gas fireplace where all can gather around the fire to create memories to last a lifetime. She always wanted a master bedroom that was big enough that she could use as her home office as well with a huge walk in closet and a massive 5 pc en-suite. Another good sized bedroom with a walk in closet and a 4pc bathroom and patio doors out to the wraparound deck complete this space. Proceeding down into the walkout basement you will notice the amount of space for freezers, fridges, a cold storage room/pantry and the utility room right at the bottom of the stairs making this a convenient trip for supplies. You will notice the theme of plenty of light and space is extended into the family area of the basement with a huge room and a small card table nook 2 large bedrooms a 4 pc bath and a pet washing station right beside the garden doors out to the yard. All of this plus a heated 3 car garage a huge Quonset, 8 stall barn, insulated chicken coop, tack shed, livestock shelter, riding ring, and pastures. The property has a pump out, new septic tank with alarm, deionizer, UV light water softener, central air, central vac, hw alarm ,2 water hydrants, barn & garden. Fenced X fenced &more (id:29935)
107 Leskiw Lane
Saskatoon, Saskatchewan
Welcome to this spacious and inviting family home crafted by North Prairie, boasting an impressive 2220 square feet of living space! Situated in desirable Rosewood, the ‘Blazer’ offers both comfort and functionality. Upon entering, you'll immediately appreciate the openness of the main floor. The heart of the home is the generously sized kitchen, perfect for meal prep and gatherings with family and friends. Adjacent to the kitchen, you'll find a convenient mudroom, ideal for storing outdoor gear and keeping the rest of the home tidy. The walk-thru pantry adds to the practicality of the space, providing ample storage for all your pantry essentials. Ascending to the second floor, you'll be greeted by a bright and welcoming bonus room, offering endless possibilities for relaxation or entertainment. The primary room is a true sanctuary, featuring not one, but TWO walk-in closets, providing plenty of storage space for your wardrobe. The luxurious 5-piece ensuite is your private oasis, complete with a soaking tub and separate shower. Two additional bedrooms, another well-appointed bathroom and a spacious laundry room complete the second floor. This home comes with front landscaping including underground sprinklers and a concrete driveway. This floorplan has become a favourite among homeowners for its thoughtful design and practical layout. Don't miss out on the opportunity to make this house your forever home. Schedule a viewing today and experience the perfect blend of style, comfort, and convenience firsthand. PST & GST included in the purchase price with a rebate to the builder. Pictures may not be exact representations of the unit, used for reference purposes only. Errors and omissions excluded. Prices, plans, promotions, and specifications subject to change without notice. (id:29935)
111 Leskiw Lane
Saskatoon, Saskatchewan
READY FOR IMMEDIATE OCCUPANCY! Introducing the Lannister model by North Prairie Developments Ltd. Exquisitely designed, this stunning two-story residence spans 1573 square feet and features a double attached garage, along with an integrated Smart Home Package. Included in this package are the Nest Learning Thermostat and the Amazon Echo, adding convenience to your living experience. The main floor of this home offers a seamless open-concept layout, perfect for entertaining friends and family. The contemporary kitchen, spacious dining area, and inviting living room create an inviting atmosphere. Additionally, a convenient half bath is situated on this level. On the second floor, you will find the luxurious master bedroom, adorned with abundant natural light, a generously-sized walk-in closet, and a 5-piece ensuite bathroom. The Lannister model provides the option for basement development, expanding the living space by an additional 626 square feet. The basement offers two bedrooms, one bathroom, and a recreational room. Close to schools, parks, and all the urban amenities Rosewood has to offer! Don't miss out on this perfect family home. All North Prairie homes are covered under the Saskatchewan Home Warranty program. PST & GST included in the purchase price with a rebate to the builder. Pictures may not be exact representations of the unit, used for reference purposes only. Errors and omissions excluded. Prices, plans, promotions, and specifications subject to change without notice. (id:29935)
115 Leskiw Lane
Saskatoon, Saskatchewan
READY FOR IMMEDIATE OCCUPANCY! Presenting The Bronco (Farmhouse Style) by North Prairie Developments Ltd., this 1903 SqFt home boasts 3 bedrooms, 2.5 baths, a mainfloor den, bonus room, and an attached double car garage. The expansive open layout and spacious kitchen, equipped with a walk-thru pantry and ample storage, create a welcoming atmosphere. The generously-sized primary bedroom features abundant natural light and a 4-piece ensuite bathroom. Take advantage of Secondary Suite Incentive program with the added flexibility of a basement suite option, expanding the living space by an additional 673 SqFt. This suite includes 2 bedrooms, 1 bathroom, and an open concept kitchen. Noteworthy features include quartz countertops, laminate flooring, front landscaping, a concrete driveway, Nest Learning Thermostat, and Amazon Echo. Call today for more information! *Photos may not be exact representation of the home and are used for example purposes only. Photos are of a previously completed property of the same model but interior colours/styles may (id:29935)
836 Outlook Avenue Sw
Moose Jaw, Saskatchewan
Seek a property with the potential for a high return on investment. This property has undergone extensive renovations, with the entire main floor gutted down to the studs. The living room has been expanded with the removal of the chimney, creating extra living space. The sale of this property includes drywall, a double sink vanity, new doors, kitchen cabinetry, and more. Additionally, a new electric water heater and reverse osmosis system are ready for installation. The basement has been updated with a new 100-amp panel and hookups for laundry, along with a newer high-efficiency furnace, Central Airconditioning and windows are also updated throughout. This investment property offers a great opportunity for those looking to invest in real estate and achieve a solid return on investment. Don't miss out on this exciting opportunity to add a great property to your portfolio. (id:29935)
319 Dziadyk Bend
Saskatoon, Saskatchewan
Introducing The Sapphire Triple! The Sapphire Triple offers a spacious 1793 sq. ft. layout featuring 3 bedrooms, 2.5 baths, a bonus flex room, and a triple attached car garage. The oversized master bedroom boasts ample natural light and a 3-piece ensuite bathroom. Additionally, there is an option for basement development, adding 550 sq. ft. to your home, including a large open concept living room, 1 bedroom, and 1 bath. All North Prairie homes are covered under the Saskatchewan New Home Warranty program. PST & GST are included with a rebate to the builder. Please note that pictures may not be exact representations of the unit and are used for reference purposes only. Errors and omissions excluded. Prices, plans, promotions, and specifications are subject to change without notice. (id:29935)

