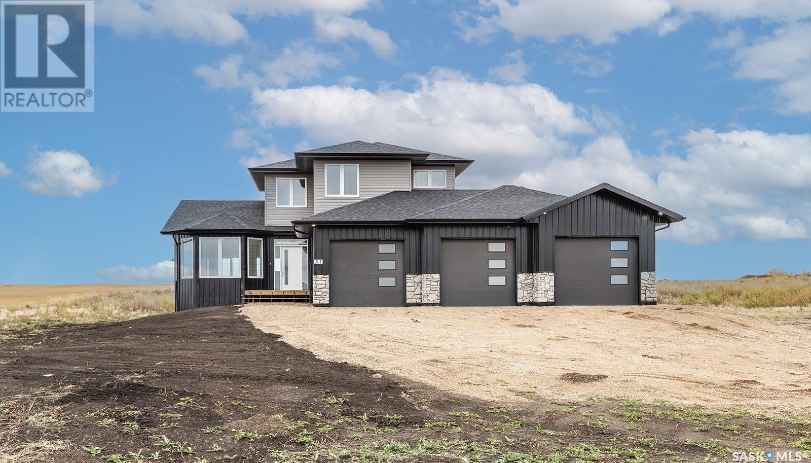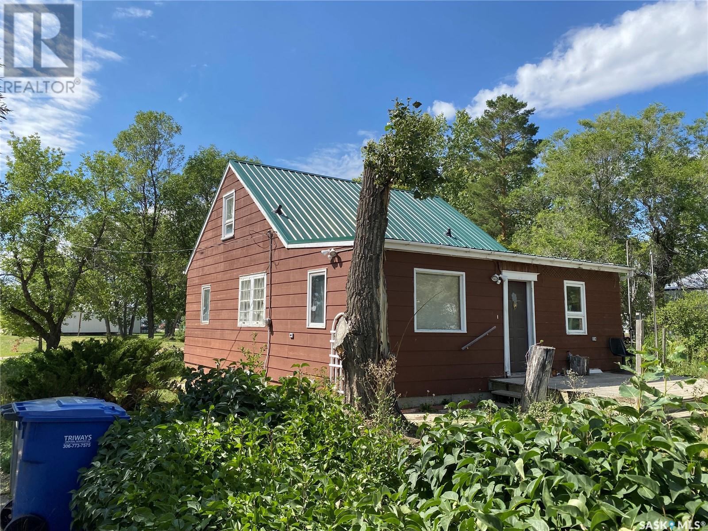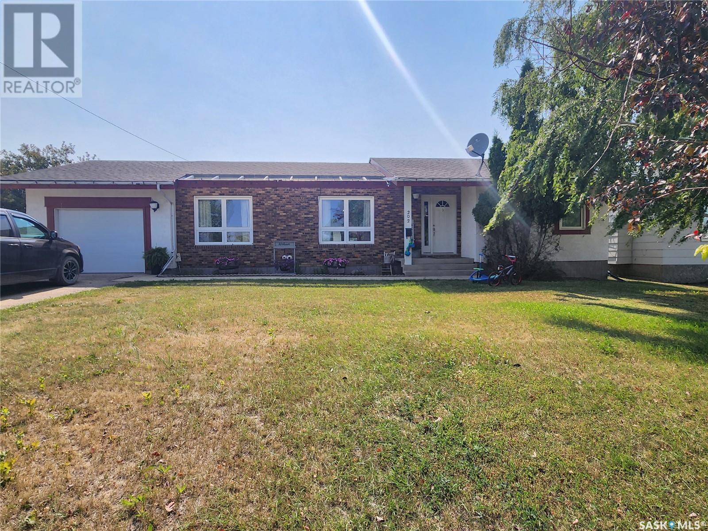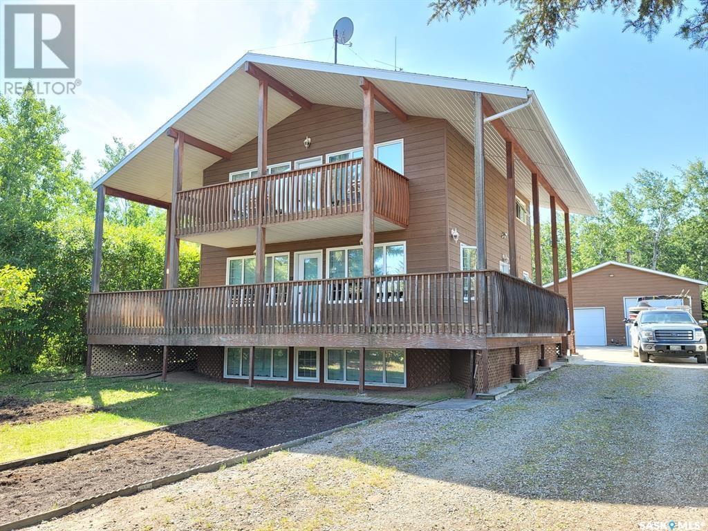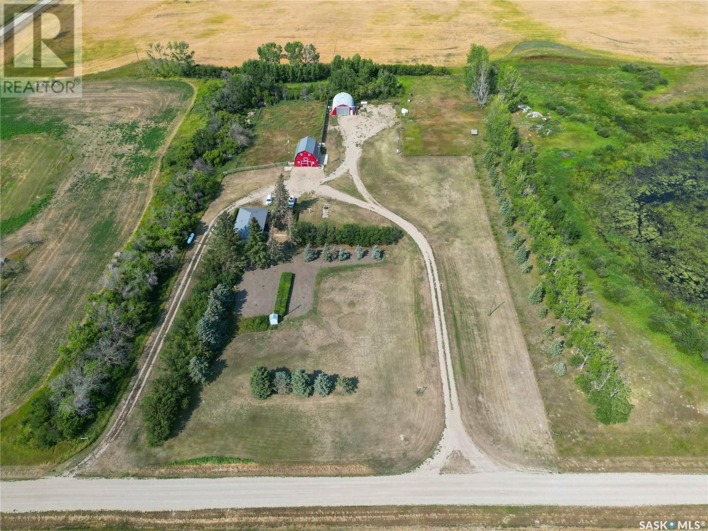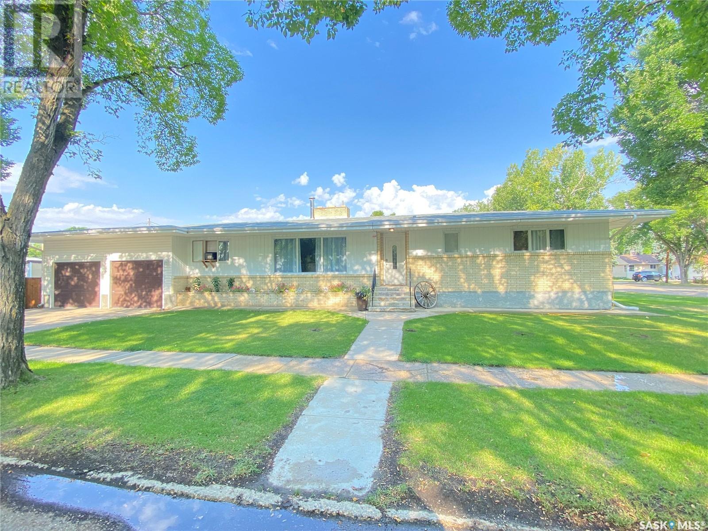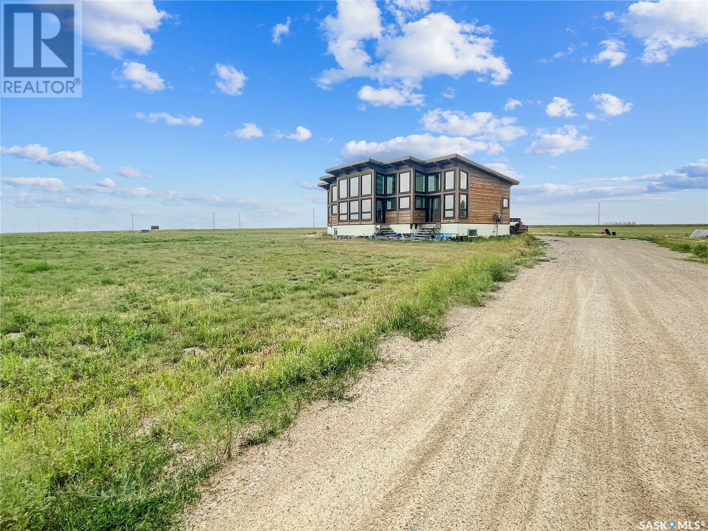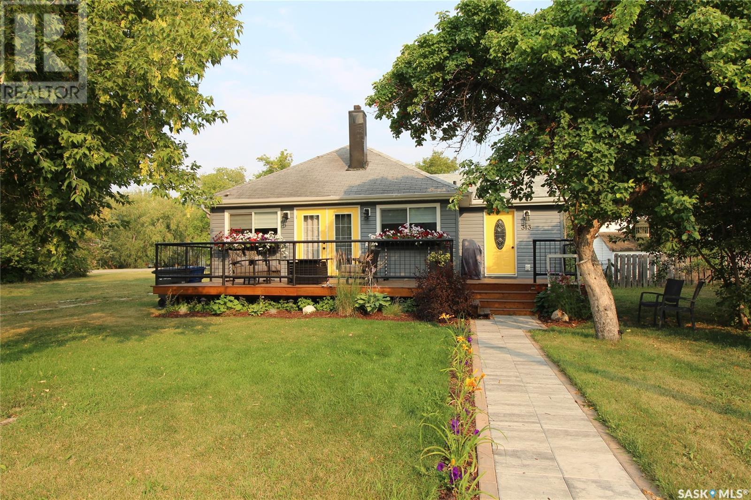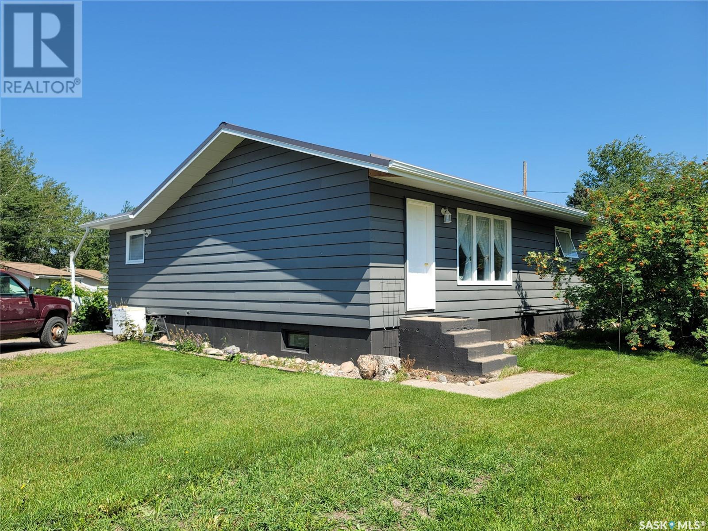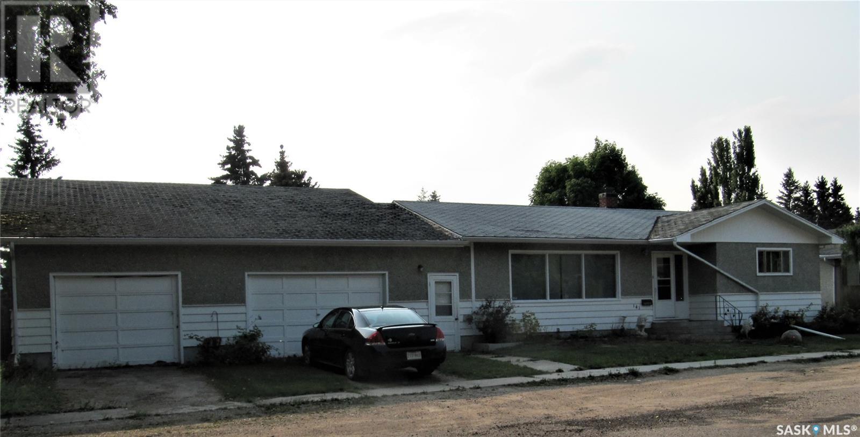51 Meadowlark Crescent
Blucher Rm No. 343, Saskatchewan
This home is ready for you! This 2010sq. ft. 2-storey home with 3 bedrooms and triple bay garage (not a tandem) has much to offer. The open floor plan features lots of windows for natural light, large kitchen with adjacent dining area, large island, garden doors to deck - perfect for entertaining, main floor laundry, mudroom, large foyer, great room with natural gas fireplace. Another great space for entertaining will be the 1040 sq. ft. basement with extra large windows giving you lots of natural light. This space is open for you to put your personal touch. Meadowlark Estates is located in the RM of Blucher (property taxes lower than Corman Park) less than 20 minutes east on south side of Hwy 5. Highway project adding in passing lanes and widening the lanes is almost complete. This development is less than 2 minutes off the highway with quick access to Saskatoon. Call your favourite Saskatoon Realtor® for more information. (id:29935)
613 Mann Avenue
Radville, Saskatchewan
Welcome to 613 Mann Ave in Radville! ***NEWLY refinished main floor includes new vinyl plank flooring, mouldings, interior doors and painted throughout!*** This home features large living areas, a full basement that could be used as a rental, or to build more bedrooms or living space and is super close to downtown! You are greeted with a bright, spacious living room, extra cheery kitchen/dining room with patio doors leading to a bright sun room that would be perfect to enjoy a morning coffee. The master and second bedroom on the main floor are nicely sized, and there is a den off of the sun room that features a natural gas fireplace. The basement could be a fully functional suite, including kitchen/dining room, large living area/rec room, bedroom, 4 pc bath, utility room with shared laundry and extra storage, and a mudroom at the bottom of the stairs for coats and boots, or the new owner could develop with extra bedrooms, play room, or a great place for the teenagers to hang out. This property also has a double insulated garage with new lights, doors, window, and garage door openers (with lifetime warranty). The yard includes plenty of parking, and a generous front lawn for the kids to run and play. Also included is a wifi surveillance system that includes cameras, and can control the thermostat and garage door openers. Fence in back 2017, shingles in 2011. Book your private viewing of this property today! (id:29935)
201 Smith Street
Stewart Valley, Saskatchewan
Welcome to the lovely village of Stewart Valley. This home is situated on a very large lot, with tons of parking and a beautiful yard. The home has had many recent updates including, a metal roof, all electrical and plumbing has been updated, a newer high efficiency Lenox furnace with central air conditioning and the walls have all been patched and primed, ready for you paint your own colours. The living room, dining room and bedrooms feature original hardwood floors. The main floor has a 4 piece bathroom, and one bedroom. There is a spacious mudroom at the back entrance that houses the laundry. Upstairs you will find 2 more spacious bedrooms. The kitchen is bright and has oak cabinetry. The basement has another bathroom and houses the furnace and hot water heater. Outside you will enjoy an insulated detached 2 car garage. Don't miss out on this one. Just need to make it your own. Call today for more information or to book your own showing. (id:29935)
202 Mehnke Street
Ogema, Saskatchewan
Welcome to this 1346 square foot family home just steps away from the school and the daycare in the beautiful town of Ogema! This home encompasses open concept living with HUGE front entrance/dining room, living room with a ton of natural light, and beautiful kitchen with plenty of cuboard and counter space. The master bedroom is large, complete with a great 3 piece ensuite, and walk through his and hers closets. 2 more nicely sized bedrooms, main bathroom and main floor laundry in the mudroom at the garage entry complete the upstairs of this home. The basement features an office area at the bottom of the stairs, MASSIVE rec room that could be a second living room, play room, or a great place for the teenagers to hang out, as well as 2 more bedrooms, furnace room, storage room, and a large roughed in bathroom ready for the next owner to complete. The fully fenced back yard features a patio firepit area with pergola, deck, storage shed, and tons of room for the kids to run and play. Ogema is a thriving community with a K-12 school, daycare, grocery store, gas station, lumberyard, bank, insurance broker, vet services, restaurants, swimming pool, skating rink, curling rink and is incredible at promoting tourism in the area. Contact the listing agent for your own viewing of this home today! (id:29935)
5 Christel Crescent
Lac Des Iles, Saskatchewan
Impressive 2 story with a scenic view of beautiful Lac Des Iles! This property has literally everything you need to enjoy life at the lake. The dwelling is very functional with 4 bedrooms, 3 baths (basement bathroom roughed in), and large sitting rooms to entertain or relax with family. The exterior is no less impressive and features large, covered deck spaces, double concrete drive, and a huge double detached garage perfect for anything you need it to be. The garage also contains its own 5-piece bathroom and a huge overhead door which can fit an RV or larger boat. New shingles and boiler installed in the fall of 2022. You couldn’t build for this price with these features. Call today to find out how this property can work for you! (id:29935)
311 W 1st Street
Alida, Saskatchewan
WELCOME TO THE FRIENDLY COMMUNTIY OF ALIDA - 311 West 1st Street ( with option of shop purchase at 302 Prairie Ave) awaits you with a well maintained family home with 4 bedrooms & 2 baths with many upgrades. Nestled nicely on a corner lot w south exposure overlooking an open prairie field with natural light flowing in. The ultimate kitchen redone in 2007 has custom cabinets, granite counter tops, large center island w a gas range cook top, great for entertaining around. Has a 2 door vintage Heartland convection stove plus a classic Heartland Wood Cook Stove. Sunken living room adjacent the kitchen/dining area with a feature field stone faced wood fire place plus access to the covered side deck to hot tub area and barbecue. Finished basement provides an L-shaped rec room, bedroom, 3 pc bath and Laundry in utility room. 2013 York high efficient furnace plus on demand tankless hot water heater makes for low operating costs EPP were around $100 to be confirmed. Attached 20 x 24' garage is insulated and has electric heat if desired to heat. Exterior has been redone with pvc framed windows, siding, and roof in aprox 2012. SELLER WILLING TO NEGOTIATE INCLUSION OF a 32 x 40' shop down the alley at 302 Prairie Ave. Possibilities abound here in downtown Alida. To view contact listing agents today. (id:29935)
Mcjannet/boschee Acreage
Mccraney Rm No. 282, Saskatchewan
Are you seeking an acreage near Davidson? The McJannet/Boschee Acreage, just eight miles north and slightly east of Davidson, could be your ideal match. Nestled on 20 acres, this well-maintained home awaits. The residence features an expansive foyer boasting ample storage, a sizeable eat-in kitchen, two bedrooms on the main floor, a 4-pc bath, and a spacious living room. The partially finished lower level houses an extra bedroom, with a possibility of adding an additional bedroom if required, a 3 pc bath, a large family room, and a laundry area. Over the years, the property has seen various improvements including new windows (2003), cabinet renovation (2006), laminate flooring (2006), main floor paint (2022), a hot water heater (2016), new gas furnace (propane based) in 2022, new metal roof (2022), basement insulation (2009), eavestroughs (2011), siding and insulation (2010), shop insulation (2014), a metal barn roof (2015). The acreage also houses a 30x40 red barn and a heated 30x40 workshop with upgraded electrical, and a dedicated propane tank for heating. There are corrals and a water bowl suitable for a couple of animals. The property features two driveways for easy access and is fenced on three sides. The property is beautifully landscaped with mature trees, shrubs, and planters, and there's ample space for a large garden if you wish. This property is worth a visit, and we're sure you'll be pleased you made the trip. Call today for a personal tour or check out the virtual video tour! (id:29935)
301 Aspen Street
Maple Creek, Saskatchewan
1600 square foot BUNGALOW on a large corner lot (and a half) with a fully fenced yard. Not only is there an attached 2 car garage with shop space, a portion of the side lawn has been removed to add more off street parking. The yard also offers plenty of storage space - could be RV parking - as well as a beautiful garden space, a west facing deck and a massive fire pit area. Inside, the upgrades are extensive. The kitchen was renovated approximately 10 years ago and new laminate floors were installed throughout the main level just last year. The shingles were done in 2007, and the hot water tank is from 2019. This home also offers comfortable, economical hot water heat and the boiler was new in 2008. With 5 bedrooms and 3 bathrooms there is plenty of room for the whole family. (id:29935)
101 Westview Drive
Swift Current, Saskatchewan
The FIRST (and only) True North Log Home to grace our local countryside . Located only 5 km’s from Swift Current on a large country/ residential lot in the Warkintin subdivision. Loved by many these Dream homes are built using 3-4 times more lumber than a traditional stick build, making them 3-3 1/2 times heavier, with a higher R value and passed down from generation to generation due to their robust nature. The open concept layout and large triple pane windows lining the walls allow the entire main floor to be flooded with natural light. The IKEA stainless steel kitchen houses concrete countertops and a large entertaining island over looking the kitchen/ dining area. The cabinets can easily be converted to another style by switching the doors. The main floor is spray foamed with sound proof foam, Roxul Safe and Sound Fire rated insulation throughout all interior walls and solid core doors, oak hardwood floors with pot lights and open beam construction. Two bedrooms are located on opposite sides of the main floor one being the large master complete with a walk-in closet and ensuite washroom with a rainfall shower and room for a stand alone tub. The other side of the home is complete with the guest washroom, second bedroom, and main floor Landry. The fully finished lower level offers upgraded 10 foot ceilings, spray foamed with an additional 3 bedrooms, a third full washroom, storage and large family room fit with a bar and space for rec and cozy space! An energy efficient furnace, city water and a metal roof are further updated to be appreciated! The home is designed for an attached garage to be built off the laundry room, Contact today to request more details or to book your personal viewing today. (id:29935)
313 3rd Avenue N
Wapella, Saskatchewan
This house is cute beyond words; it looks like something out of a story book! Updated top to bottom (literally) as it received new rafters and a new basement under the 120sqft porch addition! The main level features a beautiful new kitchen with an eat-at island, large pantry (hidden behind the barn door), doors leading to the deck, and new appliances. Open to the living room, with vaulted ceilings accented with wood beams, this space feels even bigger than it is. Best part; there’s a loft overlooking this beautiful space! Main floor laundry, large bedroom w/his and her closets, and a nicely updated bathroom complete the main level! The basement is a blank slate, ready to be finished to your liking or used for storage! Outside it adds to the storybook feeling; mature trees bordering this beautiful home, apple trees, raspberry bushes, a stone walkway up to the yellow front door… everything down to the flower boxes outside of the windows has been well-planned and meticulously cared for! Don’t let this amazing property slip away! (id:29935)
619 Loon Crescent
Loon Lake, Saskatchewan
Tastefully renovated home on a beautiful crescent in Loon Lake. Since 2020, this bungalow has seen an amazing transformation with a new kitchen, new flooring, new bathrooms as well as new furnace and water heater. You will appreciate the vaulted ceilings and generous size of all the rooms in this home. The main level has great natural light and a very functional floorplan. The lower level has a large family room with a wet bar for all your entertainment purposes. There are also 2 bedrooms on the lower level with a 3-piece bath and some additional storage areas. Just minutes from Makwa Lake Provincial Park, this home could make a great seasonal property for vacationers. Call today for more information! (id:29935)
141 2nd Street W
St. Walburg, Saskatchewan
1943 sq ft 5-bedroom bungalow in the town of St Walburg, SK There are 3 bedrooms and a full bath featured to one side of the home, with the master bedroom a 4th bedroom and a full bath that will enjoy the opposite side of the home. The basement is partially finished with storage and a roughed-in bathroom. This home has a double attached garage, the backyard is fenced. Give make the call for a call for a showing. (id:29935)

