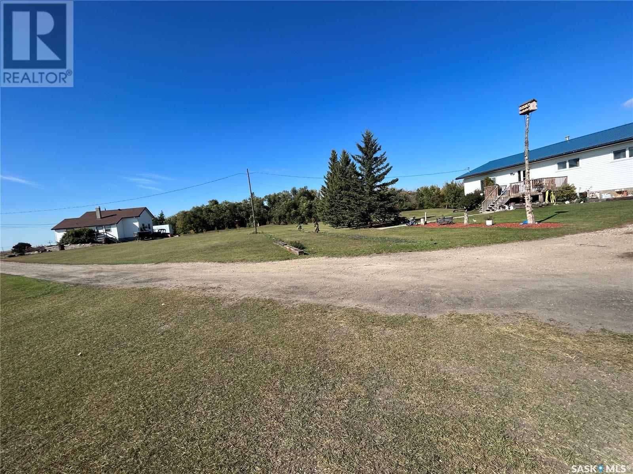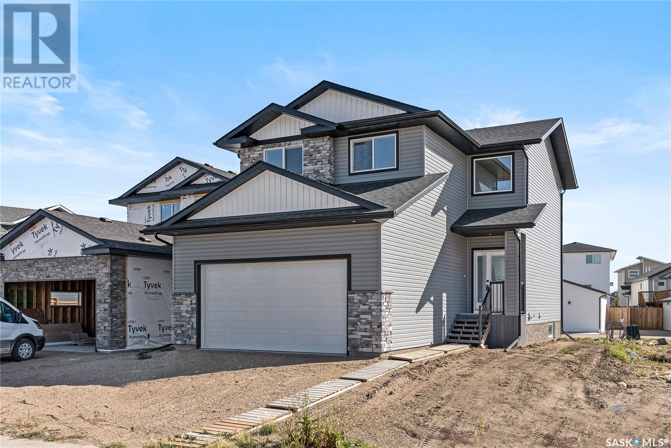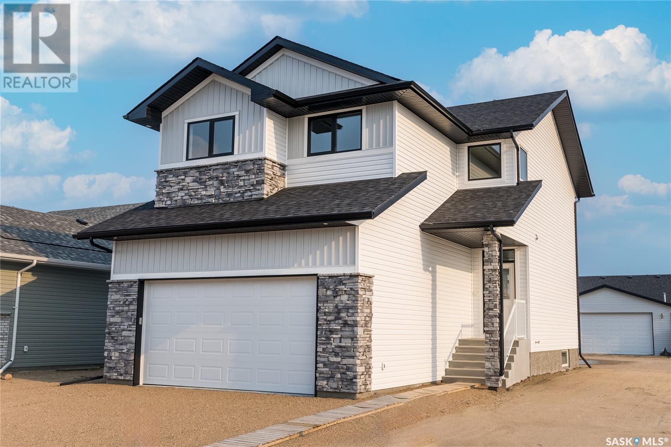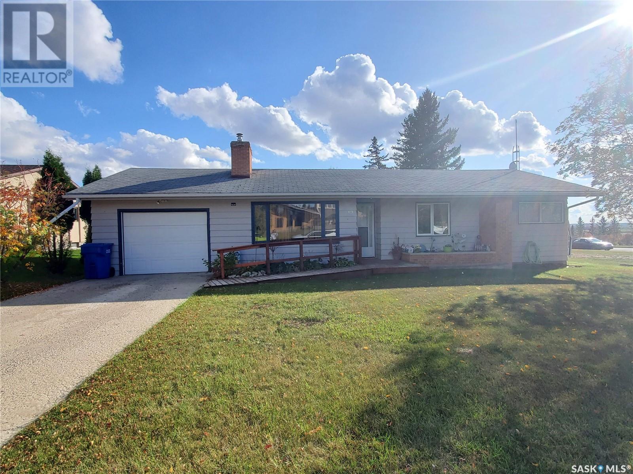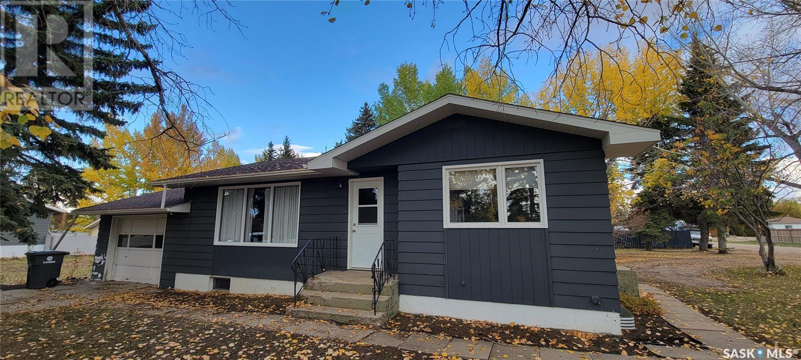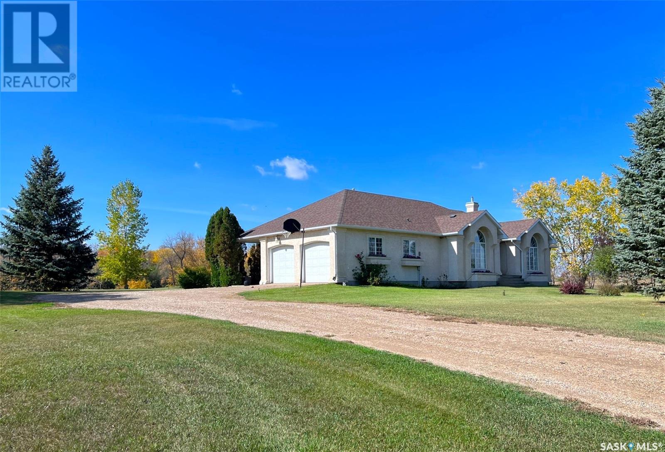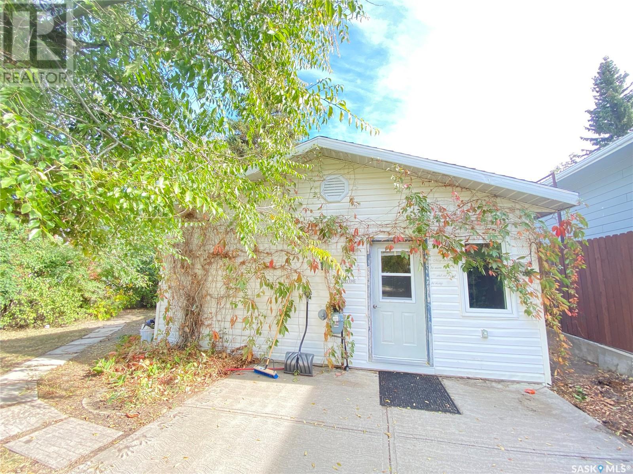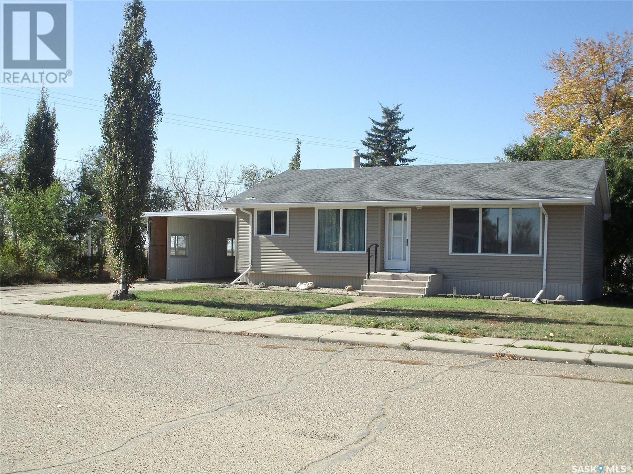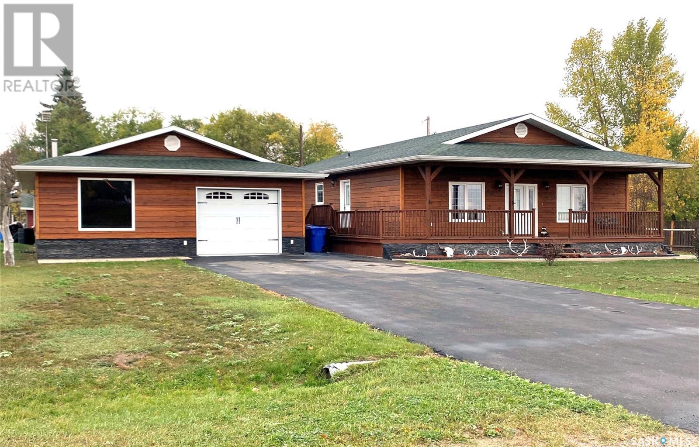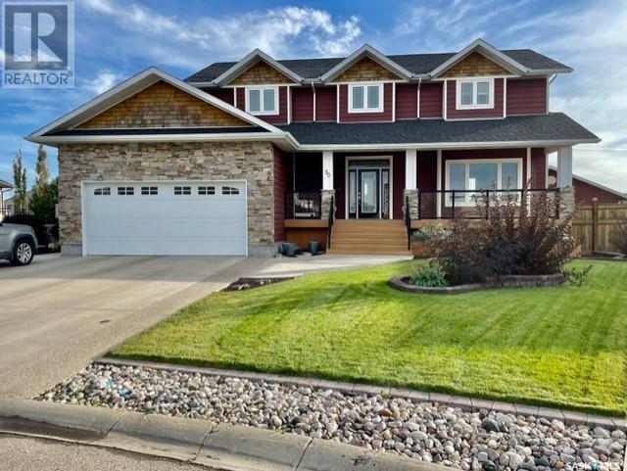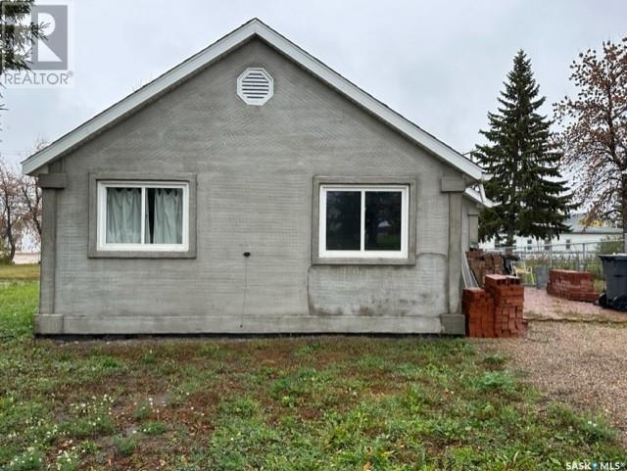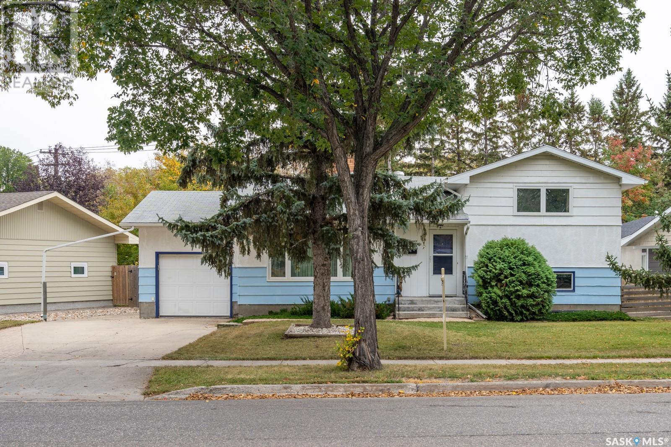Duff Acreage
Orkney Rm No. 244, Saskatchewan
You cannot beat this location!!! Just a short drive from Yorkton, this home features 6 bedrooms and 3 bathrooms. Lovely kitchen/dining area and a basement to surely make anyone who loves entertaining very happy with its unique hand crafted bar area. The attached garage is insulated/heated with one of the garage doors being high enough to fit a lifted truck or garden tractor to keep warm. The outside has had numerous trees planted and large garden area for anyone with a green thumb. THIS IS NOT THE END........there is an additional home on this property. Rent it out?? Room for family to visit while still maintaining privacy or maybe a home business option?? Possibilities are many with this property. Please phone/text for more information (id:29935)
1332 Parr Hill Drive
Martensville, Saskatchewan
Features & Amenities: -1615 Sq. Ft. 2 Story -3 Bedrooms and 2.5 Bathrooms -Vinyl siding with stone accents on exterior -Garden door off Dining Room -Kitchen includes island with extended ledge and walk-in pantry -Quartz Countertops in kitchen c/w under-mount sink -Tile Backsplash in kitchen -Vinyl Plank flooring throughout Main Floor, and Bathrooms -Quartz Countertops in Bathrooms come with under-mounted sinks -Ensuite with Tiled Shower -Soft Close Cabinetry Throughout -LED Light Bulbs Throughout -High- Efficiency Furnace and Power Vented Hot Water Heater -HRV Unit -10 Year Saskatchewan New Home Warranty -GST and PST included in purchase price. Call To View! (id:29935)
705 Sarazen Drive
Warman, Saskatchewan
Features & Amenities: -1673 Sq. Ft. 2 Story -3 Bedrooms and 2.5 Bathrooms Plus Bonus Room -Vinyl siding with stone accents on exterior -Garden door off Dining Room -Kitchen includes island with extended ledge and walk-in pantry -Quartz Countertops in kitchen comes with under-mount sink -Tile Backsplash in kitchen -Vinyl Plank flooring throughout Main Floor, and Bathrooms - Quartz Countertops in Bathrooms comes with under-mounted sinks -3pc. Ensuite with Tiled Shower -Soft Close Cabinetry Throughout -LED Light Bulbs Throughout -High-Efficiency Furnace and Power Vented Hot Water Heater -HRV Unit -10 Year Saskatchewan New Home Warranty - GST and PST included in purchase price. Call To View! (id:29935)
304 Stewart Street
Kamsack, Saskatchewan
Location, location, location! This bungalow is located on a corner lot on Stewart Street, directly across the street from the nursing home and hospital, and across the street from the Kamsack community orchard. With 3 bedrooms and one bath on the main floor, and 2 bedrooms plus rec room and another bath in the basement, this house has plenty of room for a big family. The bathroom on the main floor features a walk-in tub/shower. The laundry has been moved upstairs to one of the bedrooms for convenience. The attached single garage opens onto a sunroom facing the backyard. Heat is natural gas hot water heat, which is a very consistent, clean heating system. This home has a great layout and there is a lot of potential to make some minor updates and make it your own! (id:29935)
500 Broad Street
Cut Knife, Saskatchewan
Pride of ownership shows here! Very nicely updated 3 bedroom and 2 bath bungalow located on a large corner lot with lots of mature trees; adjoining vacant lot is included giving you lots of room to add a dream garage; new exterior doors installed in 2022; new vinyl plank flooring in kitchen in 2022; new baseboards; asphalt shingles were replaced in 2017; new shower and toilet in basement bath in 2023; all appliances are included; central air conditioning; oak cabinets; hardwood flooring in living room and bedrooms on main; single attached insulated garage with opener; Cut Knife is 35 minutes west of the Battlefords and close by is Atton's Lake Regional Park and Table Mountain ski hill. (id:29935)
River Road Estate
Estevan Rm No. 5, Saskatchewan
Country living on 21 acres just outside the city. This stunning property has the convenience of being on city water and borders the Souris River. Kayak right from your back yard! You enter the home into a large foyer where you are greeted with loads of lights, rich hardwood floors and vaulted ceilings. To the left, located in the front of the home is the formal dining room. Continue through to the spacious living room that opens to the kitchen and breakfast nook separated only by a 3-sided fireplace. The kitchen has ample cherry cabinets, an eat in island, stainless steel appliances and large pantry. A 2-piece bathroom is located conveniently by door to the garage. There is access to the back patio from both the kitchen and living room. A huge master bedroom with garden door leading to its own private deck with hot tub as well as a walk-in closet and en-suite with lovely windows and soaker tub. Two more spacious bedroom plus another 4-piece bathroom complete this floor. The basement has an enormous family room with gas fireplace, a spacious bedroom, exercise room, a 4-piece bathroom and huge laundry /utility room. This home has had extensive renovations on both levels including but not limited to all new electrical and most plumbing. (Including furnace, A/C unit, air exchanger and water heater) A double attached heated garage and a 50' x 60' shop give you all the room you could ever need. The yard is the star of this property. It's mature, well-manicured, and has views of the water. Some sweet surprises are the deck overlooking the water, firepit area, dog run, zip line and tree house! (id:29935)
405 Harder Street
Maple Creek, Saskatchewan
The original home was constructed in 1920 but an addition was completed in 1998 to double the square footage. In 2000 the owner updated all electrical and plumbing including the ducting and a furnace. Hot water tank was replaced in 2022 and the windows were done in 2013. Enter from the back of the home into the massive kitchen space. This home was designed with an open concept in mind and is a perfect one level home. The main level offers 2 bedrooms and one bathroom and the Seller used the loft as her primary bedroom making this a 3 bedroom home. This home is vacant and ready for quick possession. Call today to book a showing. (id:29935)
112 Bell Road
Assiniboia, Saskatchewan
Located on a lovely corner lot with a park-like setting of trees and an open field behind. Nice bungalow with many improvements throughout. Flooring, painting, shingles and siding have all been updated. The basement is being used as a suite at this time. It is very attractive. This would make a great family home. Even a fenced yard if you have a dog. Contact an agent to have a walk through and see if this is the property for you! (id:29935)
402 Railway Avenue
Lampman, Saskatchewan
Introducing 402 RAILWAY AVENUE in LAMPMAN, SK. You will be impressed with this 1768 sq ft home, and 1,500 sq ft garage! The home features 3 bedrooms, and 2 baths, central air conditioning, a 12’ vaulted ceiling, THREE DECKS totalling 716 sq ft, one of which is covered, cedar and rock exterior, and so much more. Enter off the north side door and you will find a large entry way with a large double closet, which leads into the open concept kitchen, dining area, and living room. The kitchen boasts stainless steel appliances, a jelly bean shaped inland with granite countertop, sit up peninsula, a pantry with double closet doors, and an exterior door to the covered deck. The sunken dining room can accommodate a large table and the sunken living room has space for a large sectional and accent furniture. Off the open concept area, is the first bedroom, which would be a great location for an office. There are two more bedrooms, one of which is the huge primary bedroom, which has a walk in closet and a three piece ensuite. Laundry is conveniently located off the hallway. Never have to worry about basement water issues! The crawl space in under the entire house and has a concrete floor. Here you will find the furnace, water heater, water softener, air exchanger, and central vac canister. Just when you think you couldn’t be more impressed, you will be wowed by the 1,500 sq ft DETACHED GARAGE which is fully insulated and heated, with a big picture window, and includes a man cave! The 18’ x 30’ man cave has laminate floors and is lined with pine, and complete with a wood stove, accented at the bottom with river rock. Outside, there is no shortage of parking with the paved double driveway, and extra parking in the back. The back yard has a raised garden bed, a wood shed, and a permanent skinning pole for the hunter. So if you're looking for this kind of SASKATCHEWAN REAL ESTATE, call today and set up a showing of this one-of-a-kind property! (id:29935)
50 Shields Place
Weyburn, Saskatchewan
Luxurious 5 Bedroom, 4 Bath Home: Where Elegance Meets Comfort. this exquisite 5-bedroom, 4-bathroom home offers the epitome of luxury living. With meticulous attention to detail and high-end finishes. From the moment you step through the grand entrance, you’ll be captivated by the seamless blend of sophistication and warmth. Each of the five bedrooms are generously sized, offering ample space for relaxation and rejuvenation. The master suite, in particular, is a sanctuary of indulgence, featuring a private ensuite bathroom and a walk-in closet. The heart of this home is undoubtedly the gourmet kitchen. Adorned with top-of-the-line stainless steel appliances, custom cabinetry, and a large center island, it's a culinary enthusiast's dream. Whether you're hosting grand dinner parties or preparing intimate family meals, this kitchen is designed for both functionality and style. Step outside to your private outdoor oasis, where lush landscaping and a spacious deck create an ideal setting for alfresco dining and entertaining. Enjoy lazy Sunday brunches or host summer soirées in this serene environment. The basement provides one more bedroom and a full bath. But it also provides so much more. Beyond the bar, the basement unfolds into a versatile entertainment space. Large enough for a pool table, home theater, or a cozy lounge area, this room can be tailored to your unique tastes. There is also a second double car garage in the back for those looking for that extra storage space. . (id:29935)
432 2nd Avenue W
Melville, Saskatchewan
Welcome to 432 - 2nd Avenue West in Melville, Saskatchewan. If you prefer the convenience of everything on one level and an open concept main living area, look no further! The original structure of the home was built in 1945 and in 2009 a 560 sq ft addition was added. As you enter off the paving stone patio area into the kitchen you will love the open concept. Kitchen, dining and living room are located towards the back of the home and there are patio doors off the kitchen/dining area to the back yard. 3 bedrooms and a 4-pc bath with utility/laundry adjacent complete the main floor. The homes floors are finished with hardwood, ceramic tile and carpet in the hallway and bedrooms. A few finishing touches will be needed on the inside and to finish off the exterior of the home. The homes furnishings are also negotiable. (id:29935)
3 Massey Road
Regina, Saskatchewan
Located in the highly sought after neighbourhood of Hillsdale, this location can't be beat. With walking distance to both university of Regina and Campell collegiate , one of Regina's best. your within a few minutes drive to all of Albert Streets amenities, eateries and family entertainment. An double driveway welcomes you into this spacious 1,862 Sq. Ft. home. A well designed open floor plan maximizes the living space on the main floor, with hardwood flooring throughout the living room and dining area, and has large front new PVC windows that provide excellent natural light throughout the day. The kitchen provides excellent storage space, counter tops and cherry coloured cabinetry. The second level has 2 well sized bedrooms, and a 4-piece bath. The lower level provides an excellent entertainment space and one bedroom, perfect for entertainment, wood fireplace that adds additional comfort for those long winter months. the 4th level provides you with ample space to use however you'd see fit, whether is a play area for the kids, or room to add a foosball table to entertain guests. The home was been well kept, and numerous updates throughout the years including insulation, roof vents, windows, doors and many more. The home is complete with a large fenced backyard, perfect for those summertime bbq's. Have your agent reach out and book a showing today! (id:29935)

