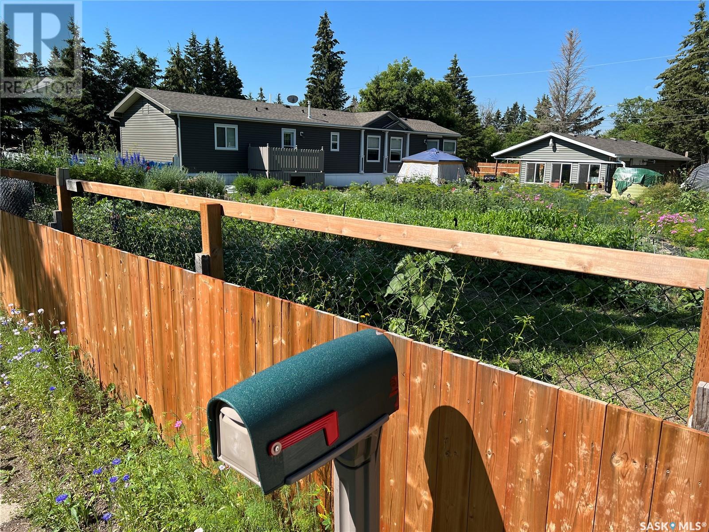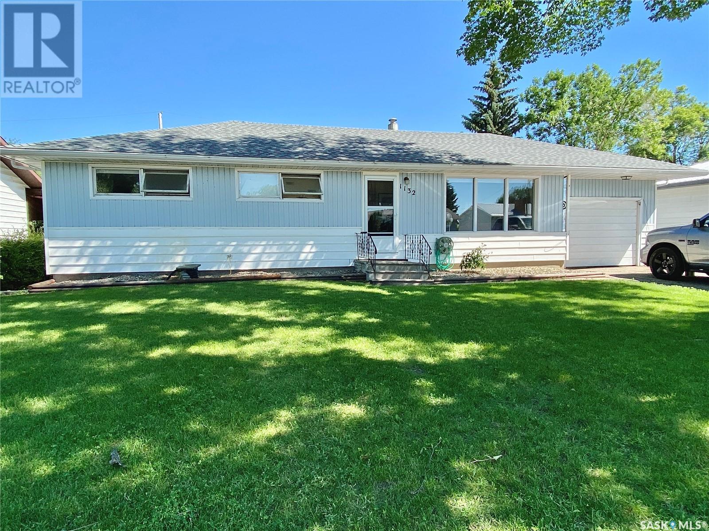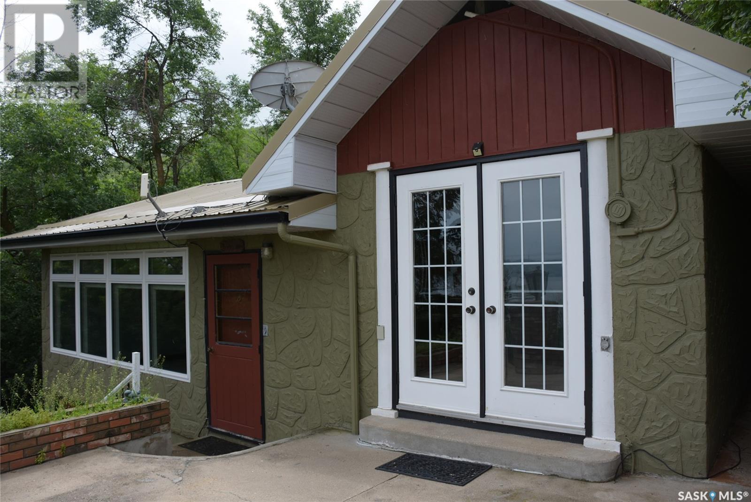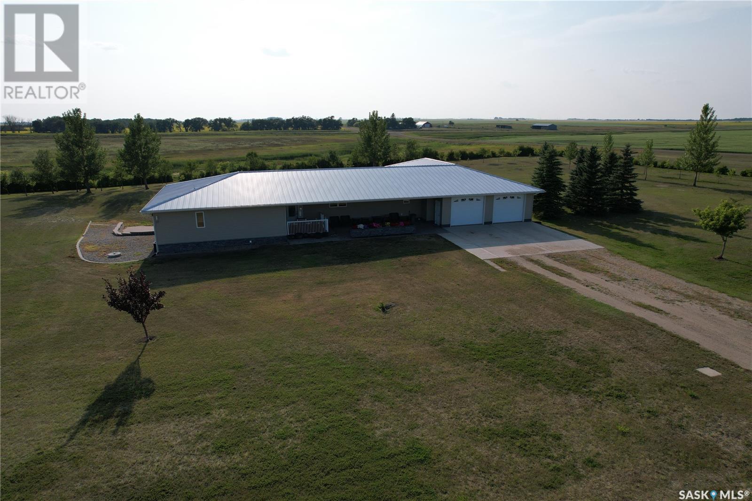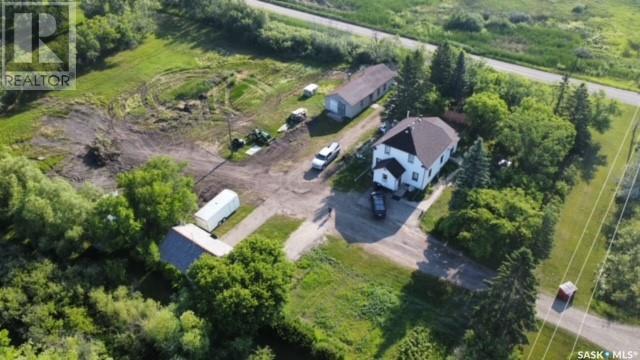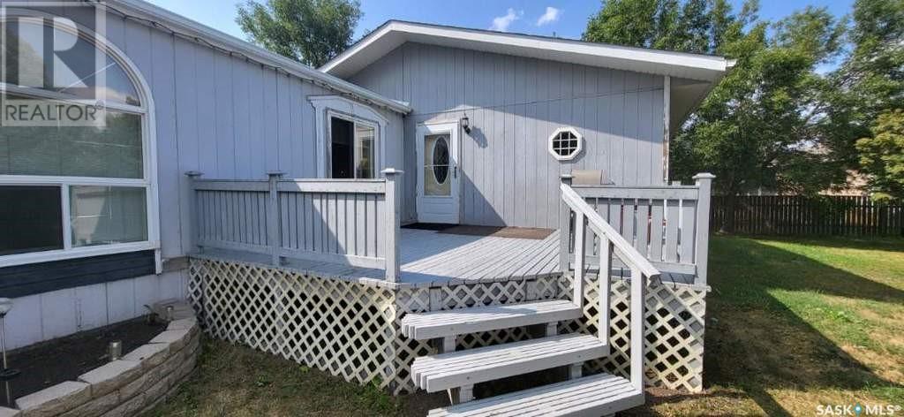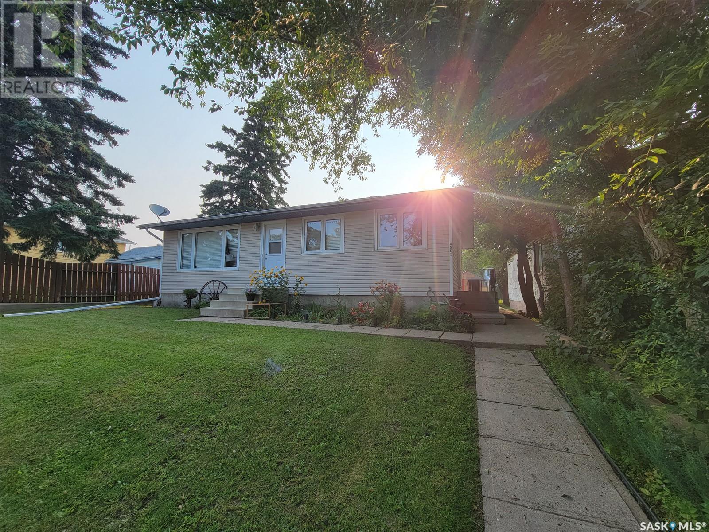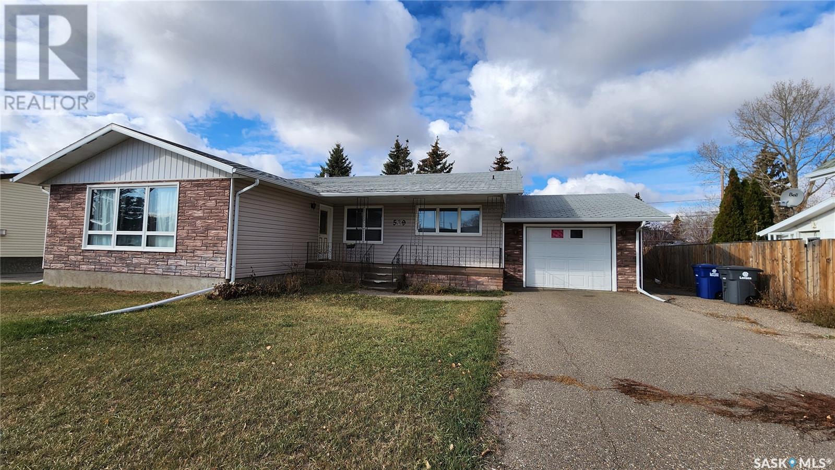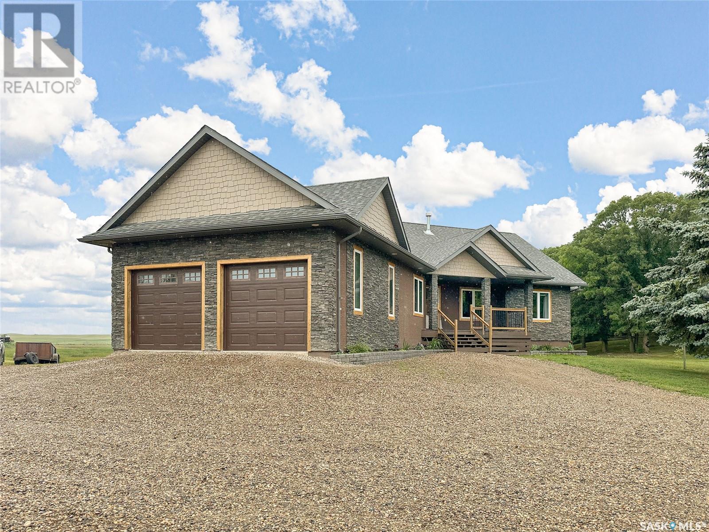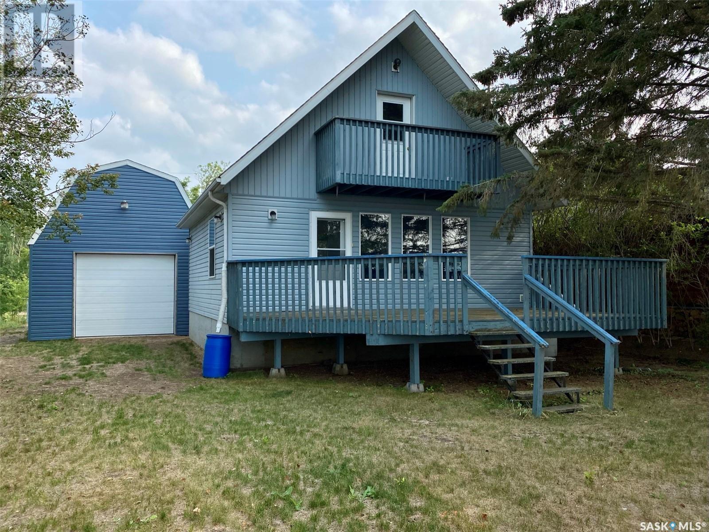109 - 113 2nd Street
Star City, Saskatchewan
Located in the town of Star City, half way between Melfort and Tisdale. The 2018 built modular home is placed on three fully fenced lots. The home has three bedrooms and two full bathrooms. Major appliances are included. The kitchen has an island and side dining room. The living room has vaulted ceilings and is spacious. Vinyl flooring throughout most of the house, bedrooms have carpet (one has vinyl on top) Master bedroom has a walk in type closet and full bath ensuite. Interior has an exhaust circulating built in system. The grounds are loaded with garden space, and also some fruit trees. The sunroom doubles as a greenhouse for plant starters as has suspended furnace (heat radiates to garage as well) and also has ventilation, humidification and running water. Perfect for crafts of all types. The garage was a double but had a cold room built within to store the massive amounts of beautiful produce home grown. Enjoy this almost "acreage, fully fenced for your pets and kids, and privacy. (id:29935)
Daniel Acreage
Rocanville Rm No. 151, Saskatchewan
Welcome to this stunning acreage property situated on 5.08 acres atop the picturesque Qu'Appelle Valley.Located just 2.5 kms southwest of Tantallon, this unique country style home offers a blend of classic charm and modern convenience.As you approach the property, you will be greeted by a beautiful interlocking patio stone driveway that leads to a 3 car attached garage(the first garage measures 24x24,insulated,heated & wired.The 3rd garage is uninsulated & used as a workshop/shed).This offers ample space for all your vehicles and storage needs.The home showcases a Spanish-style design with stucco finish & metal roofing resembling traditional clay. Upon entering,you will find a convenient coat/mudroom that connects to the garage entrance. The main entrance is roomy, leading to a 2 pc bath with sauna/shower.Main floor also features a convenient laundry room and back bedroom/office to suit your needs.Moving toward the heart of the home, you will find a hallway leading to the kitchen area with walk-in pantry. The spacious kitchen boasts a BI oven, cooktop stove & plenty of cabinet space. The adjacent informal dining area offers a cozy wood stove for extra warmth & ambiance during colder months. This space also features an adjacent family room with patio doors, creating a perfect flow for entertaining & relaxation. The primary bedroom is conveniently located off the kitchen, features a walk-in closet & private ensuite. In addition, there is a formal dining room & livingroom area off the dining room providing plenty of space for hosting guests & entertaining.An open staircase leads to the 2nd level with yet another 4 pc bath & 3 generously sized bedrooms. Each bedroom offers ample space.The basement features more room with a finished rec room area, ideal for a personal retreat. A utility area completes the basement, providing practical functionality.This acreage presents an excellent opportunity to own a home in a stunning and serene location. Call for more information. (id:29935)
1132 Broadview Road
Esterhazy, Saskatchewan
Introducing the perfect family home, 1132 Broadview Road! This practical property is ideally located just one door down from a 3-way stop, slowing down traffic thus creating a safe environment for your loved ones. Step into this spacious 5-bedroom, 2-bath home and discover a delightful surprise awaiting you - a generously sized backyard complete with a rear deck and an oversized garden area. The main floor boasts an inviting open concept design, seamlessly connecting the living room and dining room. Abundant natural light streams in through north and south-facing windows, creating a warm and inviting ambiance throughout. Upstairs, you'll find three cozy bedrooms, while the basement offers an additional two bedrooms - perfect for accommodating a growing family or welcoming guests. And that's not all! Downstairs, a spacious rumpus room awaits, providing an excellent space for entertainment and relaxation. There's also a sizable storage zone and a convenient 3-piece washroom, adding to the home's practicality. Currently, the basement presents an exciting opportunity for new buyers to put their personal touch on the space with a basement remodel as this space is partially under construction. Imagine the potential for creating your dream space tailored to your family's needs and preferences. As a delightful bonus, the summer of 2022 saw the installation of brand-new shingles, ensuring your investment is well-protected and maintenance-free. Ready to see it for yourself? Don't miss out on this fantastic opportunity! Call the listing agent today to book a personal tour of your future family home! (id:29935)
188 B-Say-Tah Road
B-Say-Tah, Saskatchewan
This beautiful hillside home over looks Echo Lake and the Qu'Appelle valley and is located in the Resort Village of B-Say-Tah. This four season home has a new furnace, on demand hot water heater, metal roof, updated windows, bathroom, kitchen cabinets and appliances. The living room has great views of the lake. From the Kitchen there is direct access to the front patio and terraced flower garden area. There is a road at the rear of the house which gives ease of access in the summertime. The property also has a 21 x 21 garage with winterized guest cabin above, which comes fully furnished. The guested cabin has a nice size patio and views of the lake and would make a good summer rental opportunity. Please contact listing agent for you private showing. (id:29935)
Kennedy Acreage
Estevan Rm No. 5, Saskatchewan
Welcome to this picturesque property nestled on a sprawling 17 acres of land. As you enter the property, you'll be greeted by a charming 3300 sq ft house that exudes warmth and comfort. The house boasts spacious living areas, offering plenty of room for you and your loved ones to relax and unwind. Step into the inviting living room, where natural light fills the space, creating a cozy ambiance. The kitchen is a chef's dream, featuring ample counter space. With multiple bedrooms and bathrooms, there's plenty of space for family and guests. The master suite is a tranquil retreat, complete with a private en-suite bathroom and walk-in closet. Imagine waking up to stunning views of your expansive property every day! But that's not all - this property also includes a large heated shop that will surely delight any hobbyist or car enthusiast. The shop offers endless possibilities, from working on projects to storing your prized possessions. Imagine spending your evenings strolling through your own private oasis, taking in the beauty of the landscape and enjoying the serenity that only a property like this can offer. With so much space to explore, there's always something new to discover. So, if you're looking for a property that combines comfort, space, and endless possibilities, look no further. This 17-acre parcel with a 3300 sq ft house and a large heated shop is the perfect place to call home. Let me know if you have any more questions or if there's anything else I can assist you with! (id:29935)
Honey House Acreage
Esterhazy, Saskatchewan
Located just ONE MILE WEST on Veterans Ave in Esterhazy, this acreage offers the best of both worlds -the tranquility of country living with the convenience of being close to town amenities. Property is connected to town water, eliminating the need for a well. The character home on the property is a charming 1 1/2 storey house with 1872 sq ft of living space.The main floor features a porch entry, a convenient 1/2 bath just off the kitchen & a spacious kitchen with coffee nook.Plenty of upper & lower cabinetry and lots of room to customize to your tastes.The dining room/living room boast original hardwood floors, adding to the home's character & charm. A family room was added to the house in 1995, complete with wood fireplace feature wall & complimented with an east facing view, allowing natural light Upstairs, the original staircase leads to 3 bedrooms and a 4 pc bath. The hallway features a handy walk-in storage room with cabinetry providing ample space for all your needs. The basement has been recently upgraded and is a versatile space that can be used as a suite - perfect for a rental. Featuring an open concept kitchen area, livingroom & beds, it is a self contained with a 3 pc bath and laundry area as well as its own private entrance. The basement offers great potential for an additional income. The upgrades to the basement include an added steel beam, spray foam insulation and upgrades to the electrical panel. Gyproc has been primed & painted, leaving only some finishing touches to be done. Overall, this acreage offers a unique & peaceful living experience with a solid built character home, ample space for both living & entertaining & the added bonus of rental income potential. Also a 19x50 detached garage/shop with separate drive is a huge bonus. Adding upgrades to suit your tastes, you could really turn this property into your own little dynasty! Don't miss out on this opportunity to own a little slice of paradise just outside of Esterhazy! (id:29935)
222 Wylie Avenue
Oxbow, Saskatchewan
Location location location. This three bedroom home is situated on a mature lot on a quiet street that is close to the school, hospital, rink, and swimming pool. The yard is fenced and has large trees for complete privacy. It is highlighted with a double detached fully finished garage that has a 220 plug in, separate heating source, and tun interior. The home itself features a large master bedroom with a walk in closet and 4 piece ensuite. Lots of windows including a large skylight in the kitchen allow for natural light. Priced to sell! (id:29935)
4903 Tribune Street
Macklin, Saskatchewan
Welcome to 4903 Tribune Street, Macklin, SK. On a 50 x 115 ft lot, You'll find this 936 sq ft, 4 bed, 2 bath Offers you a perfect starter or family home. Main floor featuring a kitchen, dining area, 4 piece bathroom, laundry and 2 bedrooms. Your lower level offers you a perfect family room, 2 additional bedrooms, your 2nd bathroom and utility room which holds your natural gas forced air furnace and gas water tank. Features and added mentions: Upgrades throughout to include within last 5-10 years: most flooring and lighting on main, new closet and bedroom doors on main, shingles, siding, furnace(10-15yrs), central air conditioning. Main mostly upgraded triple glazed windows. Furnace and duct work cleaning completed fall 2022. Your outdoor space offers you green space in front and back, underground sprinklers and in front and backyard holds your single detached garage and additional space for parking, and outdoor backyard activities. Appliances included: fridge, stove, hood fan, bi dishwasher, bigger freezer in basement, washer & dryer. Home is Currently used as rental property with the same tenants for past 5 plus years. Current tenants are on month to month rental with rental cost of $1100/ month, Utilities and water are in tenants name and paid additional by tenant. (id:29935)
509 4th Street W
Wilkie, Saskatchewan
As soon as you set foot on the front veranda, and walk through the door you'll be welcomed by the natural light cascading throughout this home. The large living room has a wood-burning fireplace allowing your family to relax and feel at home. The kitchen and dining room combination allows space for your entire family to sit back and enjoy or even entertain guests. Whether you are a sports fanatic or an operatic enthusiast, you'll appreciate the 6-room multizone built-in audio system. If that's not enough walk out to the backyard where you'll transform from town to a cottage/country experience with its mature trees, flowers and berries, yet still only being less than 2 blocks away from the outdoor swimming pool and sports and rec facilities. With 4 bedrooms, 3 bathrooms, new 5mm vinyl plank, new paint on the main, a spacious rec room and even room to park your camper or boat, in any season of life this home is sure to welcome you. Make your bid for value today, this priced-to-sell home won't last long! (id:29935)
Holars Haven Acreage
Spy Hill Rm No. 152, Saskatchewan
Kings & Queens, your castle is calling. Just off the beaten path of Holar Road you'll find a 15.09 walk out acreage & shop just west of HWY 8 with minimal gravel & maximum benefits. Covered decks, Vaulted ceilings, quartz countertops, a 2 way fireplace, stainless steel appliances and copious amounts of natural light set the stage for this show stopper from the front entrance to the top deck grilling station. Ceramic floor mudrooms are accented by a 2 pc bath of the double attached/insulated & heated garage so your snow gear or cow business isn't tracked through the house. A spacious office/gun room with a lane view keep business at the front and the party at the rear with all the bedrooms tucked in to their west and east facing areas of the home. A large kitchen with pull up bar stools, living room and formal dining room all flow with cohesive colorscheme and act as they should for the focus of the hub of this home. 2 bedrooms with large closets share a 4 pc bath on the west side of the home and separated by your homes hub on the eastern side is the colossal master, boasting a walk in closet & 5 pc ensuite including his & her sinks, soaker tub & custom shower with body jets. Below deck the walk out matches stride with the main floor in awesomeness with 2 extra guest beds, a massive home gym, laundry & 4 pc bath. The huge basement rec space have Sasks finest prairie views and with a handy wet bar & under stair wine room your set for some fantastic occasions at this location. Outside a mezzanine clad, 60 x 40 shop with 2/3s insulated & concrete floor with inflow heat lines ready to be hooked up await the next owners set up. The remaining area of the 60x40 runs as fantastic cold storage. Fire pits, huge mature trees, apple, Saskatoon and raspberry bushes add more value to the acres your about to acquire near the valley. Saskatchewan Potash Hot spot is calling you. Pull the trigger on your acreage owning dreams! Contact the listing agent today! (id:29935)
497 6th Avenue E
Unity, Saskatchewan
Brand new shingles on the house in September of 2022! Revenue Property For Sale! Tenants in place for both levels; main floor has one bedroom with second bedroom opened up to be a dining room (it could easily be made back into a bedroom); natural gas fireplace in living room; basement is developed into a 2 bedroom suite with 3 piece bath, kitchenette and living room, and has a private separate entry; yard is fenced; single insulated detached garage in back has an automatic opener; single concrete driveway in front; natural gas hook-up for a barbecue; lots of mature trees; extra parking spot in back. (id:29935)
19 Diehl Drive
Leask Rm No. 464, Saskatchewan
Location, Location, Location! Blissful Lakefront Cabin with Gorgeous Views! Conveniently located in peaceful surroundings and only minutes from Martins Lake Regional Park, this one and a 1/2 story 3BR/1BA cabin welcomes a heavily treed end lot, vernacular architecture, and an expansive deck. Once inside, you find faux wood floors, neutral colour scheme, an open flowing floorplan, and a spacious living room with a wood-burning stove. After a day of fishing, water sports or hiking, whip up a delicious meal in the fully equipped kitchen featuring white appliances, an electric stove, and ample white cabinetry. Sleep easy and rest in the master bedroom, which has access to a deck with lake views! Two additional bedrooms may be ideal for children or guests. Other features: NEW shingles on cabin, huge 18’ X 30’ heated shop with 9’ drive-through doors, 10’ X 28’ detached shop with storage, 20-minute drive to groceries, only 1-hour from Saskatoon city limits, and more! Call now for a tour! (id:29935)

