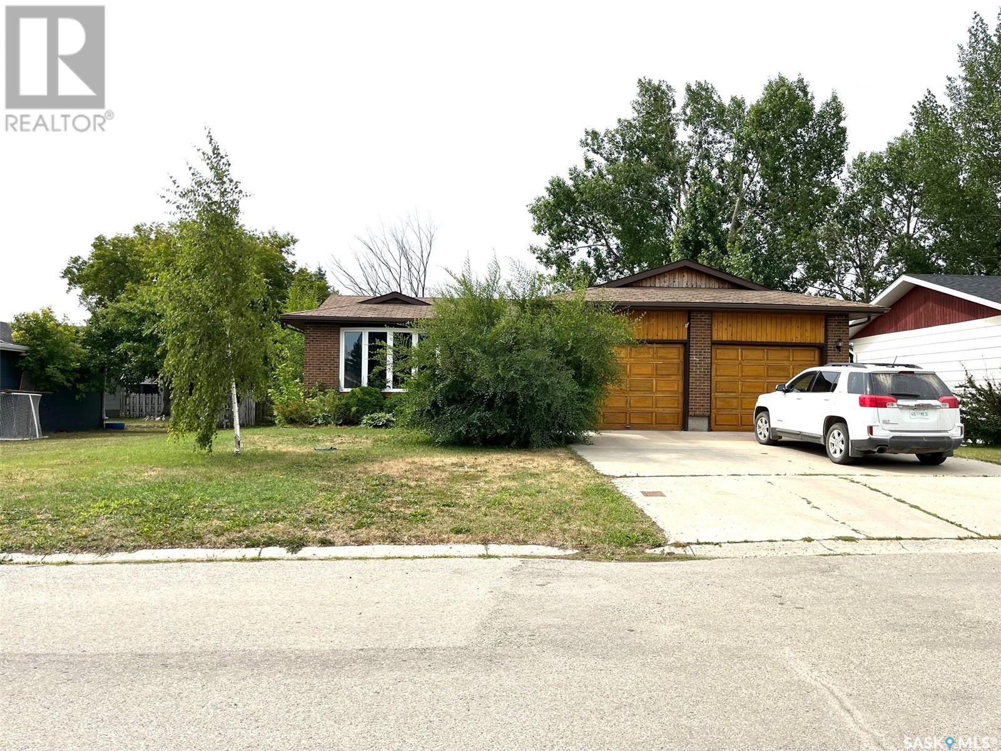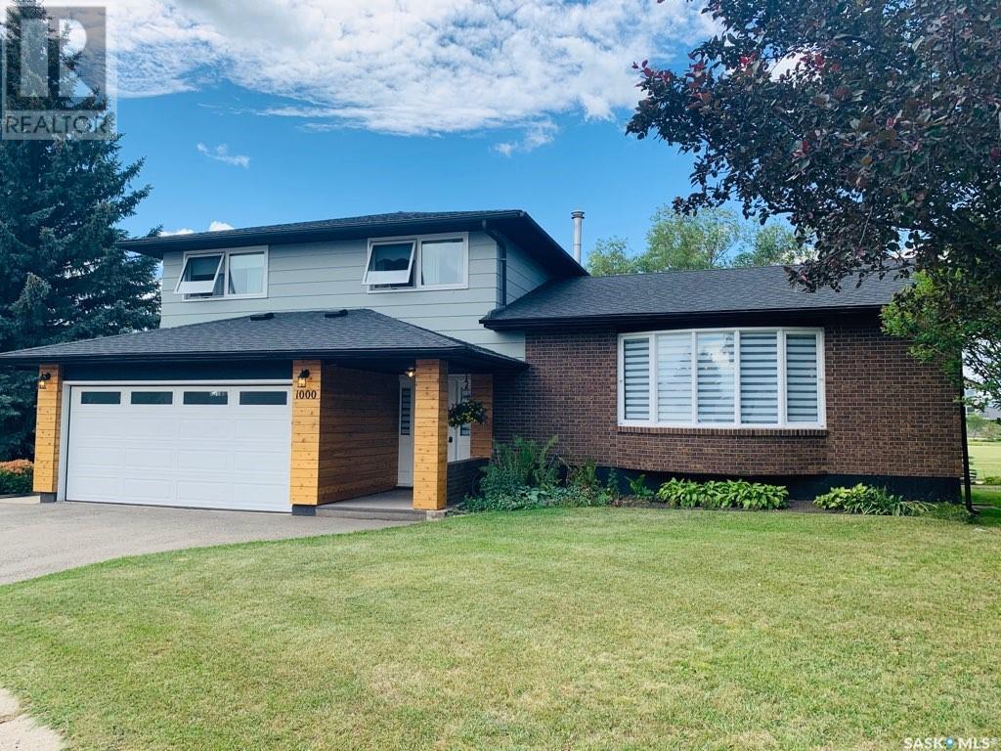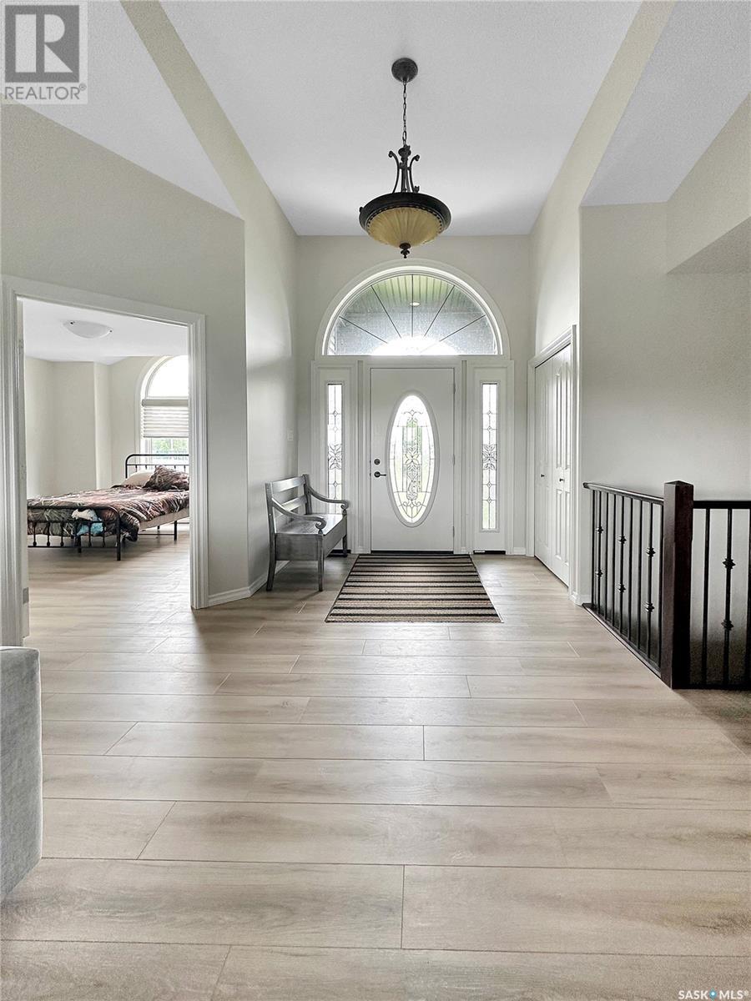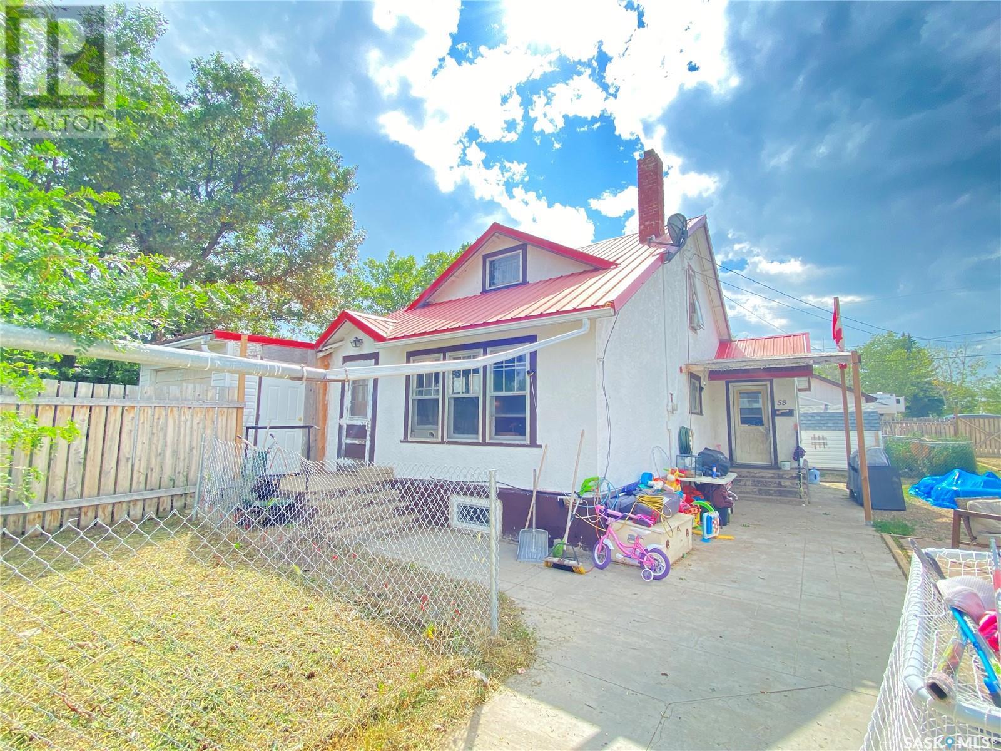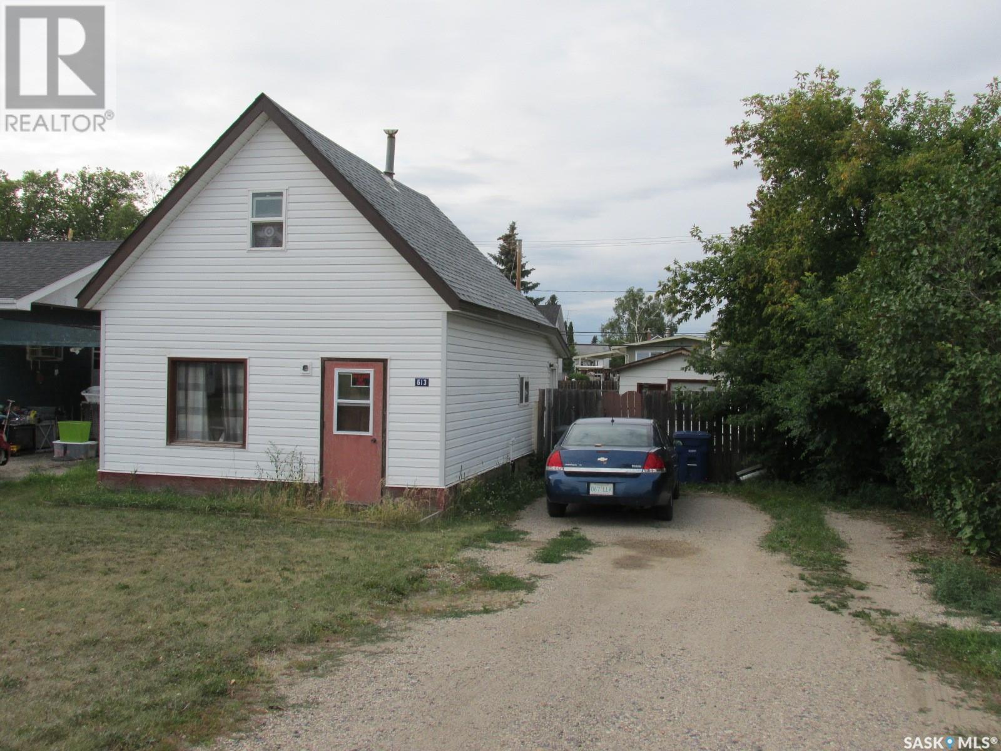1211 Bence Place
Humboldt, Saskatchewan
Discover the epitome of executive living in this extraordinary residence that surpasses all expectations! Situated on a serene cul de sac, this remarkable home graces a sprawling corner lot, creating an ambiance of refined and luxurious living. Step inside this majestic home and prepare to be captivated by its exquisite features. From the moment you enter, be greeted by lofty ceilings that create an atmosphere of grandeur, offering glimpses of the captivating views. Elegant archways and stately pillars beckon you into the formal living room evoking a sense of timeless elegance and sophistication. Prepare to be enamored by the culinary delights awaiting you in the grand kitchen, enhanced by an inviting island. Seamlessly flowing into the attached dining room and elegantly wrapping around to the office and front living room, this kitchen is a chef's dream. Additionally, an attached sunroom provides a captivating space for dining and hosting, offering breathtaking views of the yard. The family room, a haven for relaxation, boasts a cozy natural gas fireplace, an immersive surround sound system, and sweeping views of the yard. Adjacent to this inviting space is a den, showcasing exquisite tiger wood hardwood floors and featuring a convenient half bath, a laundry room, and easy access to the garage. Ascend the gracefully curved oak staircase, which leads you to a landing that guides you to the opulent primary suite. Here, you will find a spacious walk-in closet and a luxurious ensuite bath, complete with a rejuvenating jacuzzi tub. Accompanying this haven of tranquility are two generously proportioned bedrooms, connected by a convenient jack-and-jill bathroom. The lower level of this remarkable home offers an abundance of possibilities, including a spacious family room, a bedroom, a den, a 4 pc bath, and a storage utility room. Embrace the allure of this exceptional home, where every detail has been thoughtfully crafted to create an unparalleled living experience! (id:29935)
221 4th Avenue
Whitewood, Saskatchewan
Beautiful 5 bedroom/3 bathroom family home with 1494 sqft on the main level and a full, finished basement! FEATURES: updated windows, new vinyl flooring, new baseboards, concrete double driveway, underground sprinklers, central air, and new mid-efficient furnace (2021). The main level offers a 4pc bathroom and 3 bedrooms, one being the master with lots of closet space and 3pc ensuite! The kitchen is a great size and offers a dining area that's partially open to the formal dining room and sunken living room. There's also access to the 3 season sunroom from the patio doors and main floor laundry! The basement provides you with 2 more large bedrooms, an additional 3pc bathroom, storage room, and spacious family room! The backyard is completely fenced-in and has lots of mature trees and a shed. The attached double car garage is fully insulated and can be accessed by the breezeway! This property is move-in ready and is located in a nice quiet neighbourhood! Call today to view! (id:29935)
Excel Rd Acreage
Fertile Belt Rm No. 183, Saskatchewan
Cluck ya you do! Do you have a Little bitty plan and a little bitty dream? It's all part of your little bitty scheme? The Excel acreage can be a part of where your 17.56 acre little bitty farm starts! 16 kms from #9 highway a 4 bedroom 1 bath Eatonesk home is perched and awaiting your personal preference renovations & updates on a mature treed & power/septic serviced site. A cowboy or chicken ladies dreams can unfold once stepping in to the 22 x 24 tin roofed barn with power & 2 hydrants & 1 watering bowl- adding immense value to your horse or cattle set up along with cement bottom bins ranging in size: 2 @ 1350 bushel, 1 @ 1650, 1@2800, 3@1350 bushels & 1 wood bottom feed bin @ 1000 bushels along side the barn for fast access and ease for that horse lovers hide out. 80/90 ft well with 36" cribbing & 4 year old well pump is another huge win for this acreage buyer. Recent(and by recent I mean within 6 yrs) inspections and updates have been completed on the oil furnace to meet insurance regulations & standards. The home itself has a tin roof and upgraded vinyl siding as well as a cement pad ready for a fresh new screened in sun porch to be attached. Original wooden details line the homes interior. No need to ask if you can count your chickens & goats in town when Excel acreage has the space you need! Pull the trigger on your acreage dreams today by contacting the listing agent! (id:29935)
1000 Anderson Place S
Grenfell, Saskatchewan
1000 Anderson Place in Grenfell is a great 4 split family home with 4 bedrooms and 2.5 baths , double attached garage , situated on a cul-de-sac. Built in 1976 this solid Modern home has had some exterior upgrades, with a new curb appeal paint and cedar cladding, new 25 year shingles (2020) ,lower eaves. Some new interior renos which include a new open concept design kitchen (2022) to include large island with 4 stools, soft close white and navy cabinets, back splash, flooring, lighting, stainless steel fridge, stove and hood fan) Clean and well maintained , this unique space provides lots of levels with many usable rooms. Main floor consists of a front foyer, a back porch with a 1/2 bath, a open concept kitchen, living and dining room, laundry in large closet, and an awesome office with patio doors to the back patio with wood fireplace. Second floor find 3 bedrooms and a spacious 4 piece bath. The master bedroom has a 4 piece ensuite. In the basement there is a 4th bedroom , a rec/family room and a storage area and mechanical room. Garage is located on the front of this lovely home (18'x 24'- insulated). Outside find an dog enclosure , a storage shed, a concrete patio, and treehouse. New Central Air conditioner installed in 2022 and most windows in 2015. Close to the high school with an open field behind the property, gives you a lot of extra area to walk or play. Check out this "one of a kind" Grenfell home. Listing agent is ready to show 1000 Anderson Place to you! (id:29935)
Scissors Creek Acreage
Rocanville Rm No. 151, Saskatchewan
Acreages with minimal gravel driving are hard to find. Seconds from Nutrien Scissors creek, 5 km from Rocanville, 25 Minutes to Mosaic, 30 minutes to Moosomin & the number one Highway leave this 2013 Build holding everything your looking for on an immaculately groomed chunk of Prairie! Fully fenced interior yard divided by an exterior hunk of pasture sporting a massive maintenance free deck and key hole drive way set the stage to a semi-mature treed yard site. Stacked stone and Siding in on trend tones boast an attached 3 car garage with separate basement entry. An undeveloped basement with plumbing for wet bar/ bathroom make this an easy set up for 2 acreage family dwellers to live within one mortgage. The main floor steals the show with a flowing floor plan for entertaining on one side of the home and slumber tucked away to the other. Mudroom and laundry claim the dirt before entering a cork clad open concept kitchen/dining/living room. Stainless steel appliances double oven, gas range, warming drawer with desk area leave no wants left for the queen/king of this castle. A half bath and large office or extra bedroom keep the front of the house all business. Living & dining room usher in copious amounts of natural light with the stacked stone natural gas fire place, leave the only thing left on the need list ending on the other side of the double doors to one heck of a treat of a large, private, maintenance free deck. Three spacious carpeted bedrooms share a 5 piece ensuite accessible for the dual purpose of all main floor inhabitants. A chandelier and large French doors level up the Master. Time to pull the trigger on your Home owning dreams with this one of a kind RM OF ROCANVILLE Acreage. (id:29935)
220 Pleasant Avenue
Buena Vista, Saskatchewan
Rare find! Semi-lakefront! Welcome to 220 Pleasant Avenue – a lakeside oasis in Buena Vista! Situated on 0.58 acres, this property features a 3 season 672 square foot main cabin plus a small bunk house with additional bathroom. Upon entry to the main cabin, you are welcomed into the open plan living area . Living room space features high vaulted open ceiling plus a wall of windows to allow for maximum natural light. Kitchen features ample cabinetry, fridge, stove and double sink. 3 bedrooms, 1 full bath and laundry complete the cabin. Bunk house provides additional sleeping space plus another bathroom. Super private and spacious yard has a patio for enjoying a meal outdoors, storage shed, boat garage, plus parking for 6. A few steps down from the property lead to the bike path and waterfront. The village of Buena Vista is just over 2 km from Regina Beach amenities such as restaurants, grocery store, gas bar, hair salon, pharmacy and more. Call your REALTOR® to schedule your private viewing. (id:29935)
9 Cherry Lane
Riverside Estates, Saskatchewan
Extremely rare opportunity to own one of the most stunning properties located within a 10 minute radius of Saskatoon. Nine Cherry Lane is the last home found at the end of the cul de sac with stunning panoramic views of the South Saskatchewan River & the 17th hole of Riverside Golf & Country Club. Popular hiking trails can be found within Cranberry Flats Nature Preserve which are just a short distance up river. This 4,500+ sq. ft. home, in total, with 5 bedrooms, 4 bathrooms, a full-basement, with views & unlimited parking & location are second to none. The house was built to a commercial grade with concrete & an in-floor heat, gas powered boiler system, 2 A/Cs with 14 zone temp controls & city water. Upon entering through the main entrance of the home, you are instantly greeted to a warm open concept with the dining, kitchen & living room perfectly situated for entertaining. Through the wide hallways of the main floor you'll find an office, laundry, walk-in-storage pantry, full-bathroom & 2 bedrooms. The master bedroom has its own private entrance to the Jacuzzi room, a full bath & soaker tub & walk in closet. Upstairs you’ll find a wet bar area for entertaining, relaxing around the fireplace or a workout area. Numerous wrap-around windows offer great views of the 17th green! Downstairs is a very large office area, 3 beds, all with oversize windows, a family room, kids room, 2 storage areas, as well as a 5 piece bath. This lower lever has access to the mechanical room & entrance to a nine car concrete garage. Gas supplies the stove, dryer, 2 FP & BBQ. An intercom system is hard wired throughout the house. The 9-car UG garage has a core concrete ceiling support & a 150' retaining wall to its private entry. Both garages have in floor heat are insulated & drywalled. Enjoy access to your private boardwalk down to the water. Minutes from easy access to anywhere in the city, school bus accessible, family friendly. Come and see this lot, the view and the spacious home. (id:29935)
58 2nd Street
Tompkins, Saskatchewan
Affordable 4 bedroom home on a double lot in Tompkins, SK. New metal roof outside and inside the upgrades have begun, you take it over and add your own finishing touches. The convenience of a main floor master allows the adults privacy and comfort while the kids are on the 2nd level enjoying their own space. With a partially finished basement the teenager has there own private sanctuary as well. The basement also houses a cistern attached to a well that could easily maintain watering the outdoor space. The hot water tank was new in 2020 and the furnace was refurbished the same year. Laundry is located on this level as well. Enjoy your yard as this home is located on a double FULLY FENCED lot. The yard is so organized; the perimeter is fenced but then within the yard there is a fenced section to protect the garden and another section is fenced off for safety as there was a pool in the yard but now it's a 'no dogs allowed' fire pit and trampoline area. Room for all the toys with 2 single car garages, one front and one back and also a chicken coop (allowed 8 chickens) and a shop. The front fence has a 16' gate and the back fence has a 20' gate leading to a gravel RV parking pad. This home has it all. Call today for a tour. (id:29935)
613 7th Avenue W
Nipawin, Saskatchewan
RENTAL PROPERTY FOR SALE to add to your portfolio! There is a long term tenant. This house has 576 sq ft of living space on the main floor plus bonus space upstairs with 2 bedrooms. As you walk into the house, there is a foyer open to the dining area and kitchen. From the kitchen you can continue into the living room where the stairs will take you to the 2nd floor. There is a detached single car garage. Back yard is fenced and the back yard is a good size. Furnace and the water heater have recently been replaced. Phone or text to arrange the viewing. (id:29935)
Verendrye Creek Acres
Kindersley Rm No. 290, Saskatchewan
5km South of Kindersley you will find Verendrye Creek Acres. This fabulous property offers you 80 acres of beautifully developed land. The custom-built 2582 ft2 executive home has everything you can want in a home. The large 10’ main door opens to a foyer that introduces you to the main floor great room. To the right, you see the Chef’s kitchen with a large walk-through Butlers Pantry. This kitchen has more than enough room to entertain around the island while still being able to visit with anyone in the living room. To the left, you see the CEO’s office. The perfect size to look after the household business! Down the short hall, you come to the Primary Bedroom with His/Her walk-in closets and a 5 piece En-suite. Finishing off the main floor is the 2-piece bathroom, Laundry room & 3-season sunroom with direct access to the outdoor hot tub. The walkout basement with in-floor heat needs to be seen! It is an entertaining paradise with a wet bar, built-in display/trophy case, 2 torch fireplaces & surround sound. There are 3 bedrooms, 2 bathrooms & another laundry room. The walkout patio doors open to the amazing backyard with gazebo, kids' play area, and small bridge to the lawn area. Let's not forget the 4-car garage with in-floor heat, sump pit, separate electrical panel & wash-up station. The 60x80 heated self contained shop has an office mezzanine, full bathroom with shower & its own septic system. Lots of “turnaround space” for any size truck or equipment. The yard/land.. Is. Amazing. The house yard is immaculate & inviting with different areas to sit. The property has 10,000ish trees that are drip irrigated from the dugout. There is 2.4 km of manmade & maintained walking paths, 3 ponds, and the meandering Verendrye Creek. This property is one of a kind, if you're looking for somewhere to set up your business & also be able to enjoy your downtime, this is the place. For more info or to set up a viewing, call the agent today. (id:29935)
180 Shoreline Drive
North Shore Fishing Lake, Saskatchewan
180 Shoreline Drive North Shore Fishing Lake is a winterized, lakefront home with an attached garage on the popular North Shore Fishing Lake. The 3 bedroom bungalow has 3 bedrooms, 4-piece bath, eat in kitchen open to the living room. The lakefront side offers a covered deck, large raised garden, firepit area and a high and dry property higher than the berm in front. Their was a 4th bedroom that has been converted into a good sized laundry/utility while the 3rd bedroom has been converted into an office with a lake view and bedroom combined. The property is on a crawl space with treated lumber, insulation, and poly. The Garage is one car wide but runs the length of the house offering plenty of storage. The property has mature trees offering it protection from the weather. The property is located at the South end of Shoreline Drive in a quieter traffic area. It is also located close to the back road access making it easy to access. Fishing Lake offers excellent fishing, water sports, golf, ball, basketball, pickleball, and much more and is just over 2 hours from Regina and Saskatoon. This lake is a hidden gem of Saskatchewan offering a large lake in the middle of the Province that is well worth the drive from the cities. (id:29935)
2456 Saunders Crescent
Regina, Saskatchewan
A perfect opportunity to create your own memories in this Show Home built by award-winning Gilroy Homes. The open floor plan gives you the versatility to arrange furniture based on your personal lifestyle. Contemporary decor and finishing materials. Well laid out kitchen with ample counter space, corner pantry and stylish cabinetry. You can dine in the kitchen or in the adjacent dining table area. The primary bedroom offers a walk in closet 5'10" x 5' and a 4 piece ensuite. The second bedroom is 10.1' x 9.2'. The basement is framed, wired, insulated and polyed. There are 5 windows and roughed-in plumbing. The home has a side entrance as well as direct entry to the 21' x 24' garage with opener. The exposed aggregate driveway extends to the sidewalk that goes along the side of the home. Low maintenace vinyl siding exterior with ProStackAnd Shakes. 95% furnace and direct vent water heater. Kensington Greens is an architecturally-styled development where you find park and play areas for children and lit pedestrian walkways. It is accessible to schools, recreation areas, shopping and other amenities. Book your showing today! (id:29935)


