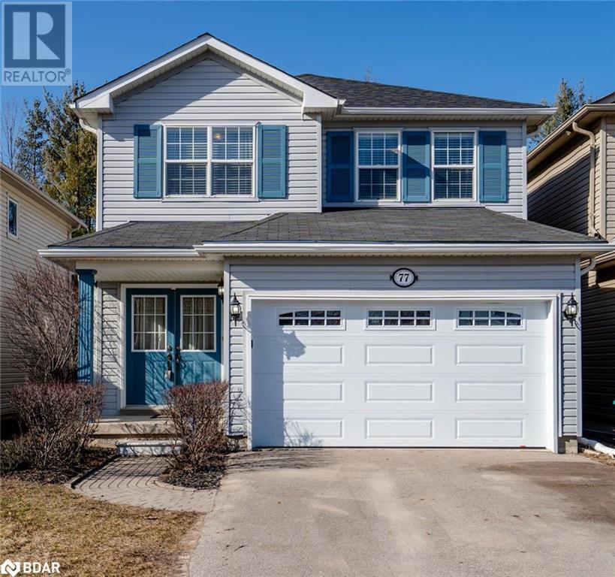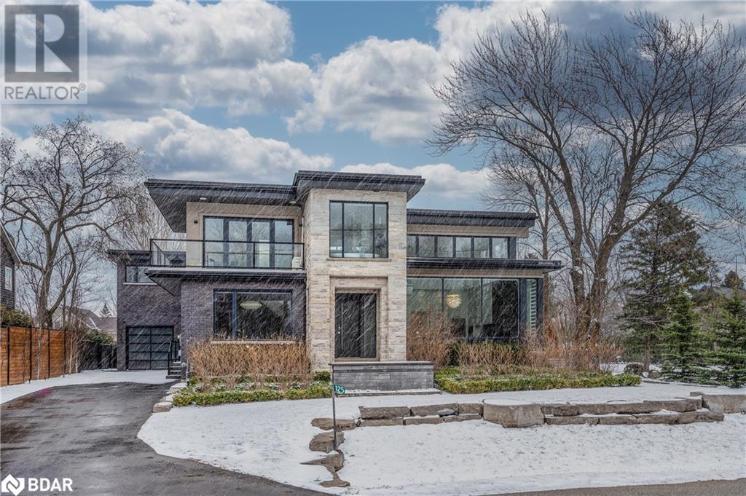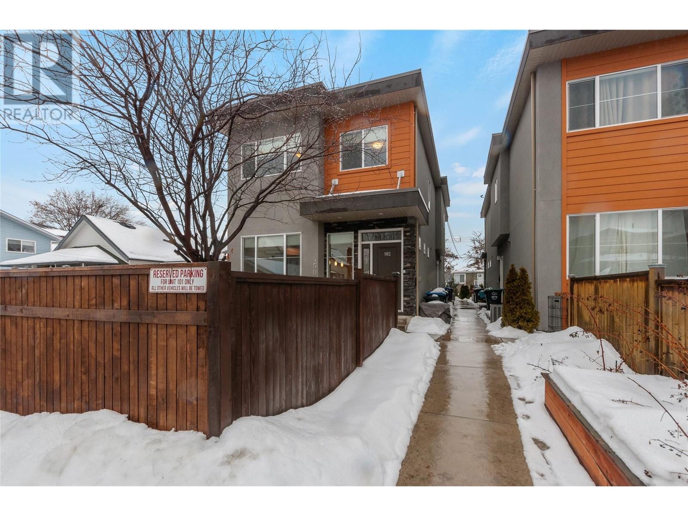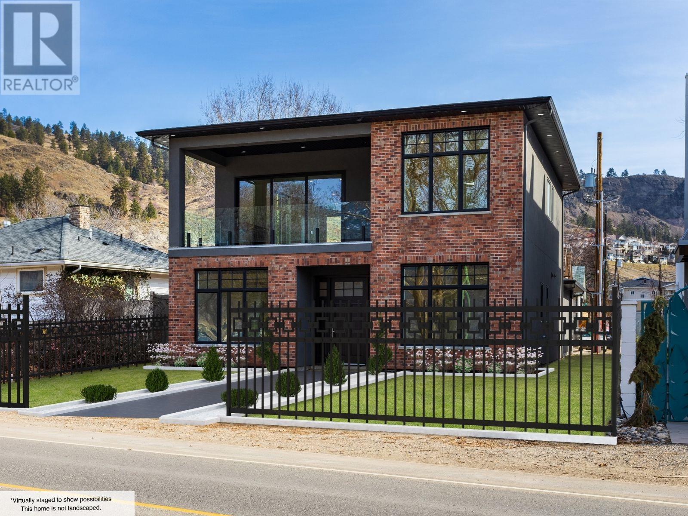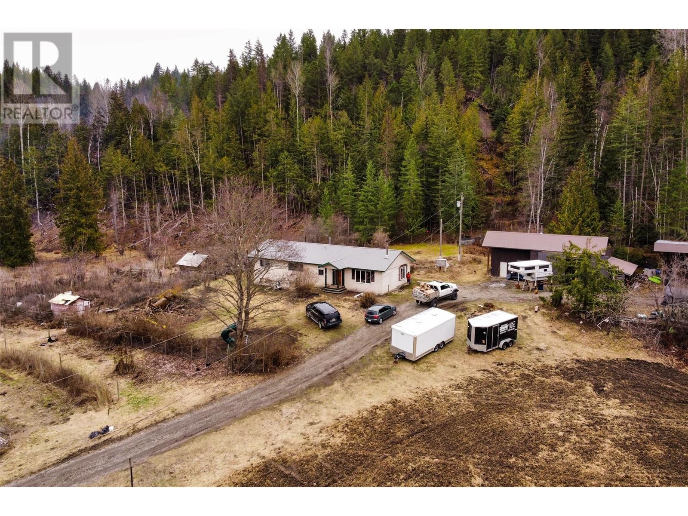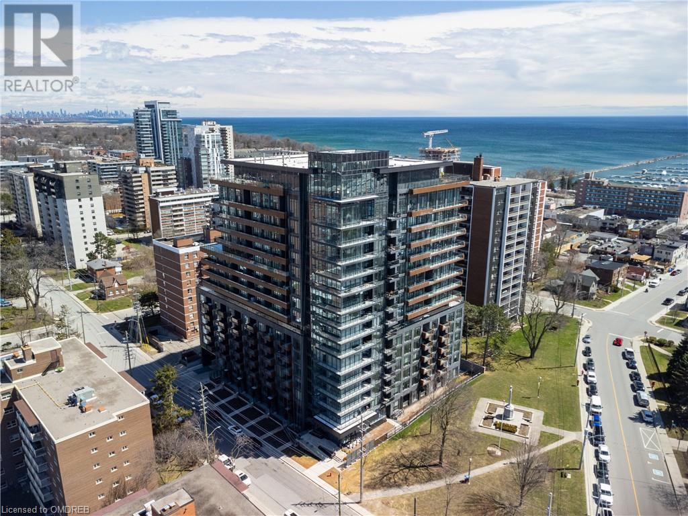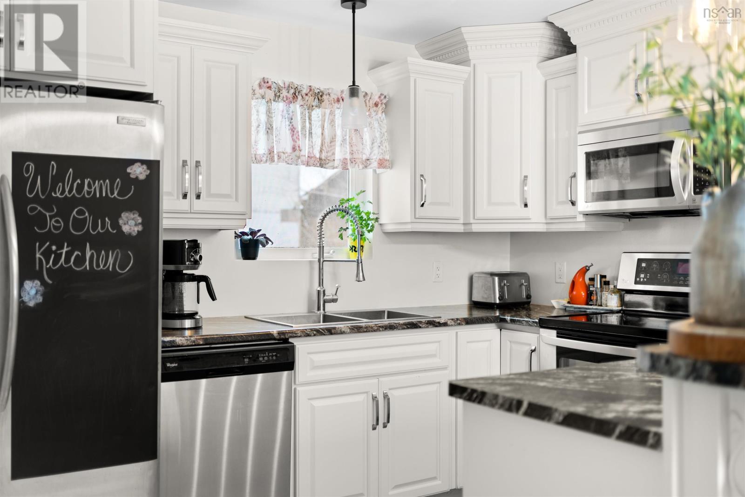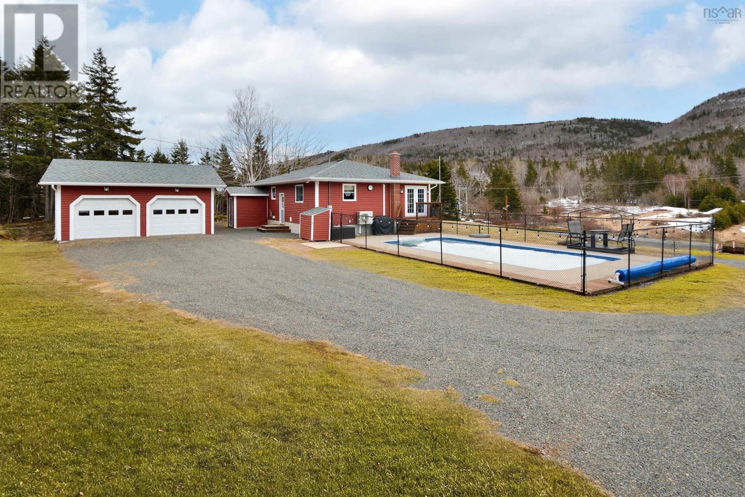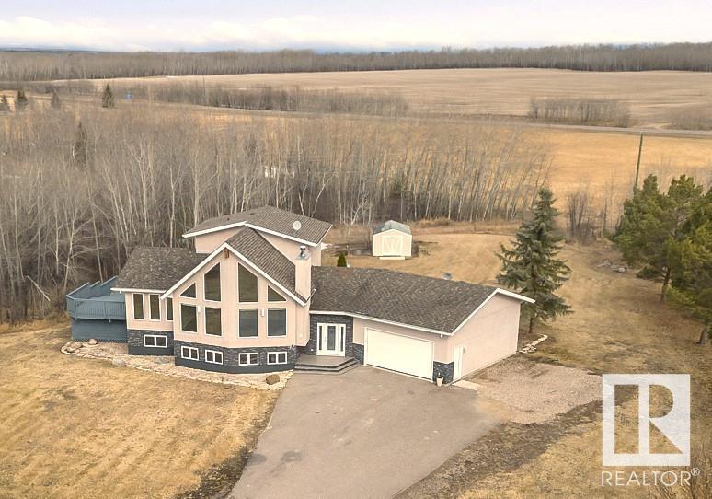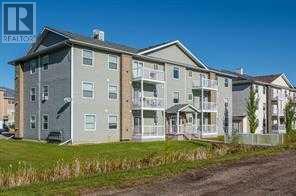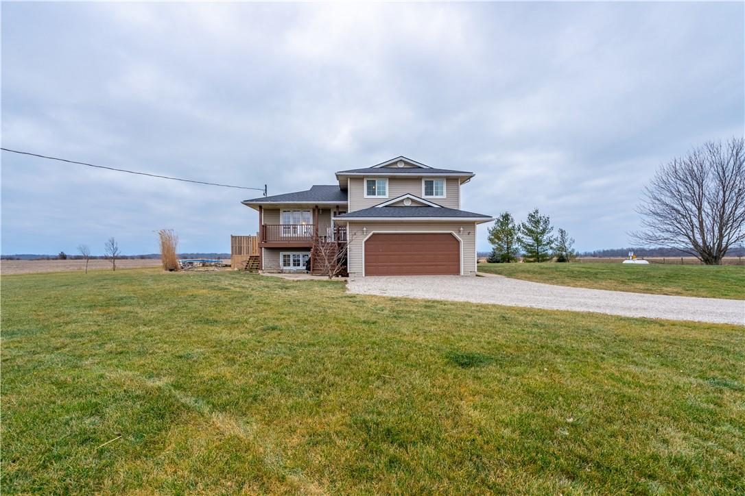77 Maplewood Drive
Angus, Ontario
Absolutely stunning home inside and out, shows A+ top to bottom. With over 2400 sq ft of finished living space this 3 bedroom home features a gorgeous foyer, huge living room and dining room with open concept kitchen with granite counters, backsplash, garburator and Stainless appliances. Primary bedroom features an ensuite with tub and shower. Main floor laundry room through garage mud room. Fully finished bsmt featuring rec room with wet bar, 2 pc bath and office nook. New insulated garage door, Roof (2018), Payne Furnace (2020) New window screens throughout. No back neighbor's, property backing onto tree line. (id:29935)
125 Craigmore Crescent
The Blue Mountains, Ontario
Attention Home Buyers and Investors! Rare Opportunity To Own This Luxury Custom-Built 5 Bedroom 5 Bath Home With The STA-Short Term Accommodations (B&B) License In The Heart Of The Blue Mountains. A Must See! House Features 2 Separate Units, Main Unit Has 3 Bedroom and A 2 Bedroom in Law Suite With A Separate Entrance And Ensuite Laundry. This Can Be Your Dream Home Or An Investment Opportunity. In Floor Heating Throughout the House Including the Basement, Floor to Ceiling Windows, Auto Blinds, Chef's Gourmet Kitchen With Vaulted Ceiling, Wolf Appliances, Gas Double Oven, 9Ft High Cabinetry Open Concept Kitchen/ Dining Area, Wet Bar, Built In Wine Cooler and more. 6 Cars Driveway And An Attached 4 Car Garage Creates Space For Multiple Vehicles and Even A Boat. Only Minutes Walk To The Blue Mountains Ski Resort and Village. The Property Has Been Professionally Landscaped And Features A Beautiful Backyard For Entertainment With Saltwater Pool, 7 Seater Hot Tub, Sauna, B/I BBQ & Mini Fridge Extras:Very Large Mostly Finished Basement With Potlights Throughout And A High Ceiling Has Plenty Of Space For a Home Theatre, Studio, Gym And a Recreation Area. Click Multimedia For More Details Including the 3D Walkthrough (id:29935)
450 Hansen Street Unit# 102
Penticton, British Columbia
Great opportunity to own this quality built in 2014, 3 bedroom 2 bathroom half duplex by 'Schoenne Homes'. Great floorplan with over 1130 sqft of modern design and all in a fantastic location walking distance to downtown amenities and Okanagan Lake. The main floor features an open concept style kitchen and dining area with 9 foot ceilings and equipped with center island, quartz counter tops, stainless steel appliances and access to the upgraded private and fully fenced back patio area. The main floor also has a powder room, laundry space, a utility/storage area, upgraded insulation and central vac. There's open street parking and an additional spot at the rear of the building. Call for a package of information and to book your viewing today. (id:29935)
671 Ellis Street
Kelowna, British Columbia
Once in a lifetime location and a home you will love. Located at the base of Knox Mountain, just steps from Okanagan lake and Sutherland Park, this home embodies modern urban living with easy access to all the amenities of downtown Kelowna, while being across the street from the lake, and close to Knox Mountain hiking trails. This 3 bedroom, 4 bath home has approx. 480+ sqft of unfinished space for your creativity. Add a gym, suite, crafts room, or a nice large storage space. Enjoy elevated features including heated floors in all tiled areas including bathrooms and entry foyer, 10-foot ceilings, and spacious outdoor sitting areas to enjoy the Kelowna sunshine. Home is roughed in for surround sound and hot tub hook-up. Make use of the detached three-car garage with a separate 100 amp service. Perfectly located for the Okanagan lifestyle - a must-see! (id:29935)
1538 Highway 6
Cherryville, British Columbia
Escape to this serene 24.5-acre property just 10 minutes from Lumby. The cozy 3-bedroom home offers peaceful living, while a detached 30’ x 40’ shop and a 40’ x 50’ pole barn provide ample space for hobbies and storage. Explore the endless trails on the property, or access Crown Land, and enjoy proximity to rivers, lakes, and hunting grounds. Approximately 3 acres of Alfalfa was cultivated last year. Don’t miss this opportunity to embrace the natural beauty of British Columbia! (id:29935)
21 Park Street E Unit# 1008
Peel, Ontario
Welcome To #1008- 21 Park St. East, A Luxury 1 Bedroom +Den Condo In The Desirable Tanu Building In Port Credit Village! Built By Edenshaw, This Modern & Very Functional Unit Features Open Concept Living & Dining Space, Floor To Ceiling Windows, Lots Of Natural Light, A Spacious Kitchen With A Centre Island, Breakfast Bar & Stainless Steel Appliances, Spa-Like 4 Piece Bathroom. The Convenient Den Is A Perfect Versatile Nook For Relaxation Or The Space Can Be Used As An Office. The Primary Bedroom Features Ample Closet Space & Overlooks The Patio. Step Out Onto The Spacious Balcony That Boasts Plenty Of Lounge Space And Enjoy Views Of Mineola West and the Credit River. Tanu Features An Abundance Of Amenities Including: 24/7 Concierge, Guest Suites, State Of The Art Gym, Yoga Studio, Movie Lounge, Billiards/Games Room, Visitor Parking, Outdoor Terrace W/ BBQ, Car Wash, EV Charging & More! Live In The Heart Of Port Credit, Moments To The PC Go Train, The Lake, Shops, Cafes, Restaurants, Parks, Schools & A Variety Of Entertainment And Nightlife. (id:29935)
8863 Highway 215 Highway
Maitland, Nova Scotia
Welcome to a piece of history and charm nestled in the heart of Maitland. This remarkable historic property exudes character and a rich sense of history. Meticulously updated to seamlessly blend modern convenience with vintage charm, this home is a true testament to timeless design. As you step through its doors, you're immediately greeted with original architectural details that have been carefully preserved. One of the many standout features of this property is the triple car garage, a rare find that offers not only ample storage space but opens the doors to countless possibilities. Imagine the potential for a workshop, studio, business or anything in between, the possibilities are endless. Situated in close proximity to a breathtaking lookout, this home invites you to experience the beauty of the surrounding landscape. Whether you're enjoying a cup of coffee on the porch or exploring the nearby trails, the natural splendor of the area becomes a part of your everyday life. This unique gem is a testament to the past while offering the conveniences of the present. Its history-filled walls, vintage charm, and thoughtful updates create and ambiance that's truly one of a kind. Don't miss your chance to own a piece of the past while embracing a future full of potential. (id:29935)
47708 Cabot Trail
Tarbot, Nova Scotia
Family oasis on the Cabot Trail. This meticulously maintained family home offers an ideal blend of comfort, convenience, and tranquility. As you step into the main floor living space, you are greeted by the warmth of hardwood floors and the inviting ambiance of the living space. The well-appointed kitchen boasts modern appliances and ample counter space, making meal preparation a breeze. Main floor living includes the primary bedroom with a luxurious jet tub and double/his & hers closets, ensuring comfort and convenience. A second spacious bedroom and a beautifully appointed bathroom complete the main floor layout. From the living room, step outside and be greeted by your own private oasis - an inviting in-ground pool, perfect for enjoying summer days with family and friends. Whether it's a refreshing dip or simply lounging by the poolside, this outdoor space is sure to be a favourite spot for relaxation and entertainment. Venture downstairs to discover additional living space, including two generously sized bedrooms (egress to be confirmed), a second full bathroom, and a second living room. With a walk-out feature, the lower level seamlessly connects indoor and outdoor living, allowing for easy access to the expansive backyard. This home is not only aesthetically pleasing but also offers practical upgrades. In 2014, significant renovations were completed, including siding, roof, pool, and a detached garage. Additionally, heat pumps have more recently been installed ensuring efficient heating and cooling. Located only 30 minutes outside of Baddeck and situated on 2.2 acres of land, this property offers the perfect balance of privacy and community. Whether you're seeking a peaceful retreat or a place to create cherished family memories, this home offers it all. Don't miss the opportunity to make this exceptional property your own and experience the best of rural living on the beautiful Cabot Trail. (id:29935)
#6 46511 Twp Rd 611
Rural Bonnyville M.d., Alberta
Custom built 3000 sqft home that maximizes on the South view in Chateau Estates at Moose Lake. Strategically designed to give soo much natural light through all the angles of this house and basement. Birch wood accents all doors, trim, railing, windows, & kitchen cabinets. Heatilator fan wood fireplace keeps the 16 ft high vaulted ceiling family great room cozy and even into open concept dining/kitchen/upper mstr bdrm areas. Great functional kitchen with all those windows overlooking the huge multilayer deck and back yard. Master bedroom is the upper level with glass railing to the view, great room & rising wood heat. Styro-concrete basement offers the walkout to private back yard & the shed is a workshop. Best feature of all is the infloor heat on all 3 levels via the boiler with an HVAC air circulator. House has option to use the 3200 gallon cistern or drilled water well (no water treatment installed). Oversized attached double garage connects with large mudroom and back yard access. Yard is landscaped. (id:29935)
303, 502 1 St
Fox Creek, Alberta
AFFORDABLE LIVING WITH A AWESOME VIEW.. 2 bedroom condo with 2 BATHROOMS. Great size kitchen with lots of cupboards and counter space. Center island with chairs for your entertaining well you are doing the cooking. Patio doors to your own deckover looking the ball diamond just a beautiful view, pull up a chair with a beer and watch a live ball game . Lots of trees and green grass just out side your front door. Multiplex just around the corner with several sporting facilities for you . Your condo has your own hot water tank,furnace, washer /dryer for your very own convenience. KING OF THE TOP FLOOR YOU WILL BE !!!! (id:29935)
769 Kings Row
Dunnville, Ontario
Charming 4 Bdrm, 4-lvl sd split situated in the southwest region of Haldimand County, offering a mere 45-min commute to Hamilton, Brantford, QEW, & 403. Just 10 min west of Dunnville, this hidden gem resides on a Concession north of Lake Erie, accessible by a short bike/walk down Myrum Beach Rd to the inviting golden sands of Erie's beaches. Built 2002, this "Rural Gem" boasts approx 1,800 sqft of living space, incldg attach 420 sq ft 1.5 car grg, proudly positioned on a 200 x 200 ft lot with a captivating view of serene farm fields. This versatile multi-generational home feat 2 compl mbdrms, each priv enst, providing comfort & convenience for various living arrangements. The on-grade foyer welcomes you to an open-concept main level, featuring a bright and spacious eat-in kitchen that leads to the living/dining room, adorned with a patio door leading to an elevated deck system. The upper level comprises the original mbdrm w/enst, 2 addtnl bdrms, & 4 pc bath. The mid-grade lvl underwent compl renov in 2016, showcasing a desirable second master bedroom with a stylish ensuite and convenient direct garage entry. The partially finished basement level includes a comfortable family/games room & generously sized laund/util rm. An adjacent crawl space offers ample sought-after dry strge space. Additional feat incld lifetime rf shngls w/ transferable warranty installed in 2019, propane gas furn from 2019, air cond from 2010, natural stain laminate flrg, spacious aggregate prkg area. (id:29935)
3337 Homestead Drive
Mount Hope, Ontario
Absolutely stunning Executive 3452 Sq. Ft. home with all the luxuries any discerning buyer could ask for. Built with only the best fit and finishings. Gourmet kitchen with Grand 13'.5 kitchen island for entertaining, separate butler pantry, upgraded SS appliances. Your outdoor kitchen is just steps out the french doors. Stunning 10' ceilings on the ground floor. Huge principal bedroom with luxury ensuite bath, 3 additional bedrooms with either ensuite or jack and jill bathrooms. Step out to your newly landscaped backyard with privacy fence and stunning inground heated salt water pool. Too many upgrades to list, please call for complete information. This home is a must to view! Check out more here: https://www.myvisuallistings.com/mobile-br/341161 (id:29935)

