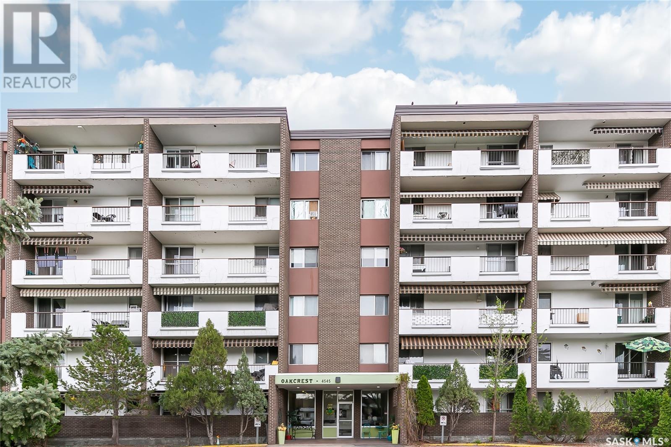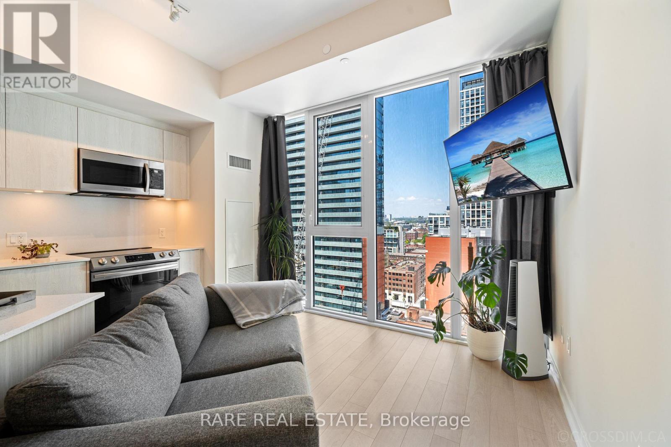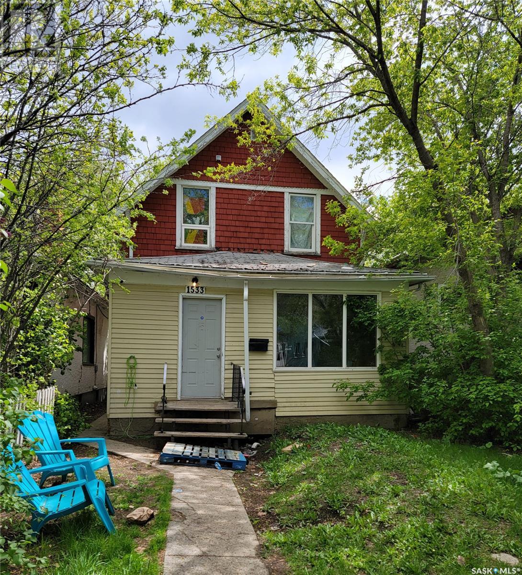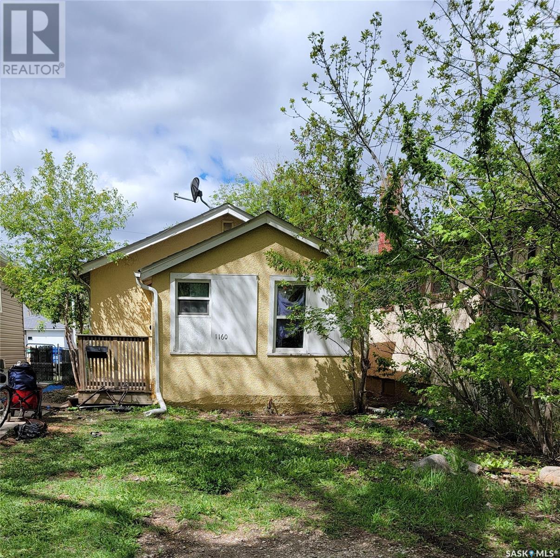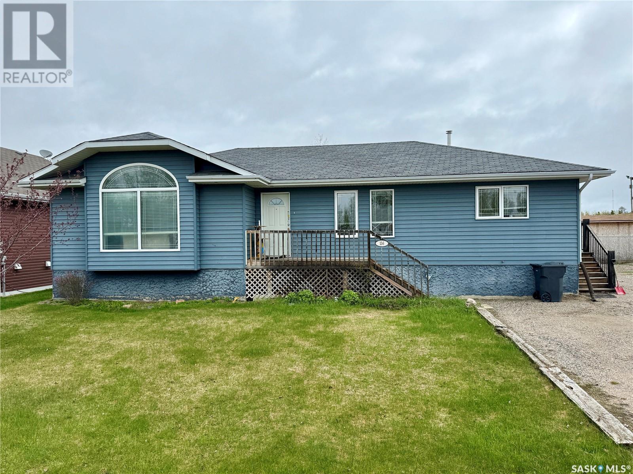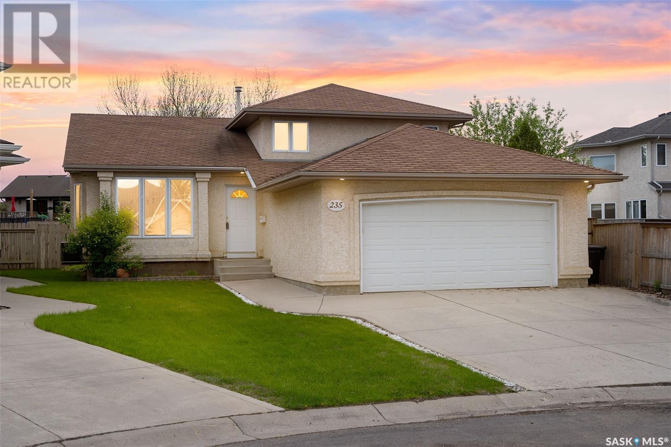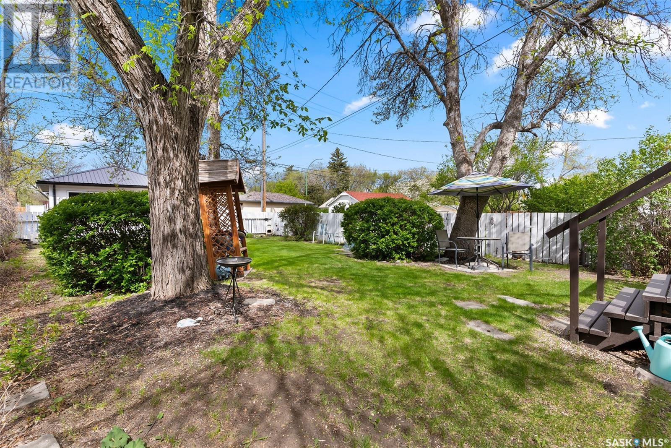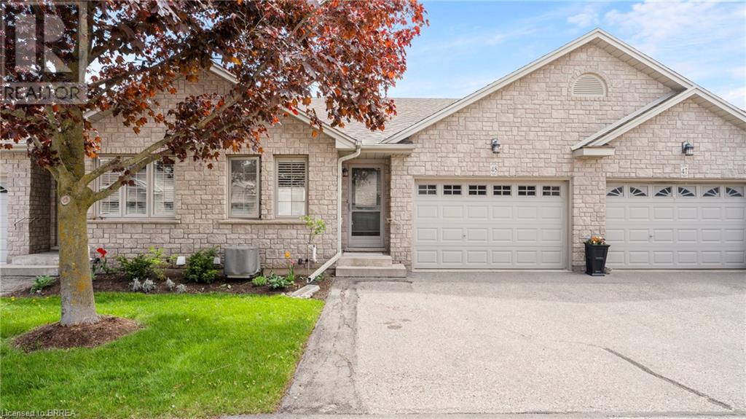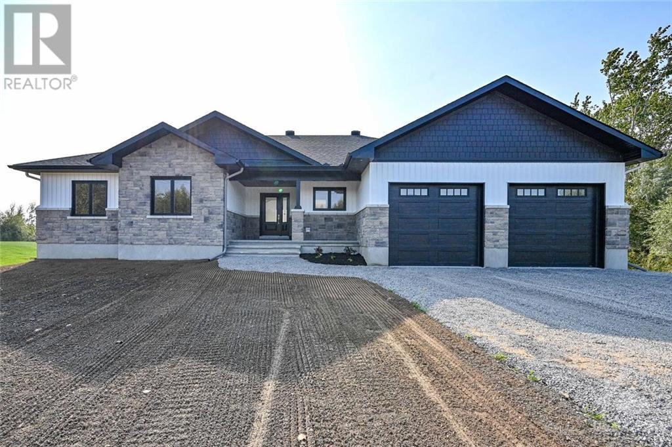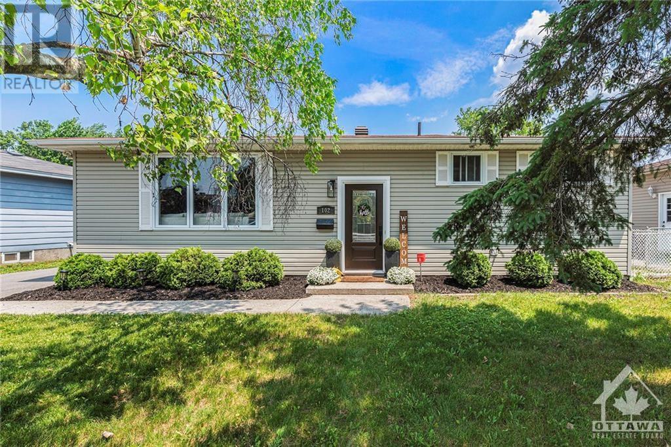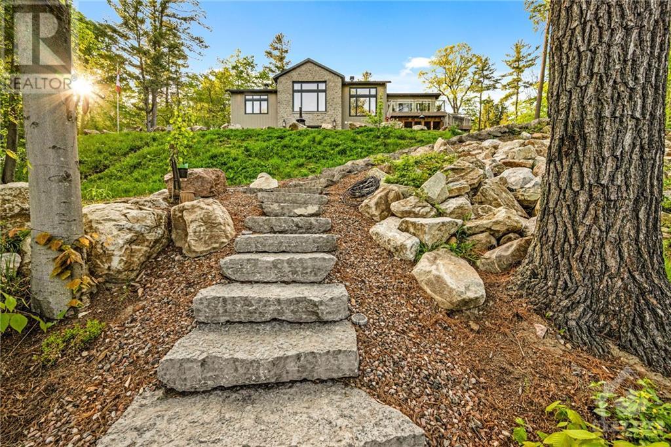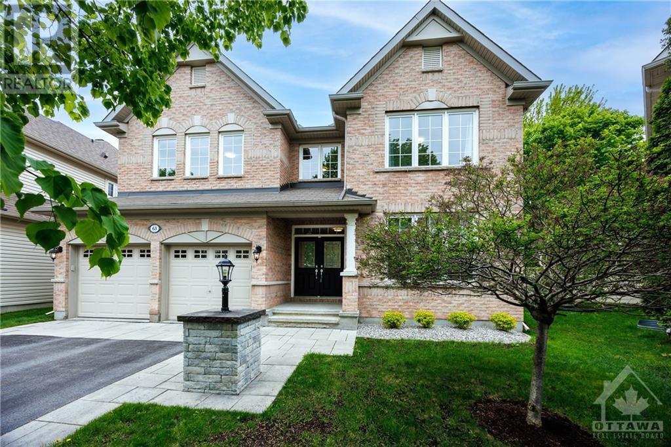603 4545 Rae Street
Regina, Saskatchewan
Welcome to unit 603 - 4545 Rae Street, conveniently located in the south end of Regina close to all amenities. This top floor 2 bedroom, 2 bathroom unit offers a spacious open living space, a galley style kitchen which has been updated with newer countertops & painted cabinets, and a separate dining area with parquet flooring. Off the living room is access to the oversized balcony providing the perfect space to enjoy the outdoors. Down the hallway, you will find the main bathroom, master bedroom with 2 piece en-suite and the 2nd bedroom. The building is concrete, which offers additional sound barrier between units! The building features a brand-new elevator and includes one electrified parking stall. Shared laundry, additional storage, an amenities room, an exercise room and recreation centre can be found in the basement. Condo fees of $580.10/month include heat, water, building maintenance, building insurance, snow removal, garbage and reserve fund contribution. Additional parking can be rented for $23/month. Call for more details! (id:29935)
1601 - 357 King Street W
Toronto, Ontario
In the heart of the action downtown Toronto! Create your downtown life at this chic 1 bedroom with 10ft ceilings just 5-10min walk to the best entertainment, dining, shows and gamedays all from your doorstep! Bright, airy with modern finishes, floor to ceiling windows invites the north city view to you and no wasted space. Sleek gourmet kitchen and modern right sized appliances, Custom matching mobile island with lots of extra room. Bedroom features ample storage with added custom wardrobe! Efficient value added to this unit for your contemporary downtown lifestyle. **** EXTRAS **** Rooftop Gathering Room With Bar - Rooftop BBQ and Patio - Social Lounge With Dining Room - Gym + Yoga studio - Podium Terrace - Communal Workspace - Package lockers. (id:29935)
1533 Garnet Street
Regina, Saskatchewan
910 sq. ft. 1 3/4 story 3 bedroom, 1 bathroom home. Call or text listing agents for more information or to book a viewing. (id:29935)
1160 Garnet Street
Regina, Saskatchewan
538 sq. ft. 2 bedroom, 1 bathroom bungalow with 4 pc bath on the main level. There is a high efficient furnace and upgraded 100 amp panel. Appliances included "as is" (fridge/stove/washer/dryer). Pictures that are attached are from when the house was vacant. (id:29935)
156 Vickers Crescent
Air Ronge, Saskatchewan
Welcome to your forever home! This stunning 5-bedroom, 3.5-bathroom house offers over 3000 square feet of beautifully designed living space, spread across two expansive floors. As you step inside, you'll be greeted by a large kitchen, featuring updated appliances, a custom tile backsplash, and a spacious peninsula perfect for meal prep and casual dining. The adjacent dining room is an entertainer's dream, with ample space to host large family gatherings and create memories that will last a lifetime. The heart of the home is the huge living room, boasting tones of natural light and a vaulted ceiling that adds to the sense of openness. The main level includes three well-appointed bedrooms, ensuring plenty of room for family and guests. The master suite is complete with his and hers closets and an en-suite bathroom. Convenience is key, with a main floor laundry and a 2-piece bathroom located at the back door for easy access. Descend to the lower level to discover a massive family room, the perfect spot for movie nights or a children's play area. Two additional bedrooms and a full bathroom with a tub provide extra space for all your needs. Storage is abundant throughout the home, ensuring that everything has its place. The house is equipped with a natural gas furnace and an air exchanger, ensuring your comfort in all seasons. Step outside to the large back deck and take in the view of your landscaped yard, complete with perennial flowers, a storage shed, and a firepit area to enjoy those starry nights. The 24x24 double detached garage is a hobbyist's dream, fully insulated and heated with natural gas. Backing onto a park, you'll enjoy the tranquility of having no neighbours behind you and easy access to a football/soccer field, skating rink, sliding hill, splash park, and playground. Located in a fantastic family neighborhood, this home is the perfect blend of comfort, style, and convenience. Don't miss the opportunity to make it yours! (id:29935)
235 Guenter Terrace
Saskatoon, Saskatchewan
Welcome to 235 Guenter Terrace. This solid family home situated on a quiet cul-de-sac location with pie-shaped lot at 8140 sq.ft in sought-after Arbor Creek, a perfect blend of comfort and convenience. Boasting gleaming wood flooring throughout the formal living room, dining room, kitchen, family room, and bedrooms, this home exudes warmth and elegance. The main level features vaulted ceiling, spacious living room, kitchen impresses with ample cabinetry, tile backsplash, granite countertops and corner pantry. A nook with a garden door leads to the large deck and private park-like backyard. The second level offers three generous-sized bedrooms; the master suite offering a three-piece ensuite and a walk-in closet. The third level includes a cozy family room with natural gas fireplace, a fourth bedroom, a three-piece bath, and laundry facilities. The lower fourth level provides a games room and additional storage space. This home also offers direct entry to a over-sized double attached garage with seperate panel. Outside, enjoy a large deck, patio and a spacious backyard ideal for gardening and recreation. Located in a desirable cul-de-sac, this home is close to schools, shopping, parks, and amenities, with convenient access to bus routes. Other notable features and upgrades include PVC windows, newer flooring, dishwasher & washer & dryer (2023), granite countertop (2018), deck (2023). Don't miss the opportunity to see this exceptional property – call for more details today. (id:29935)
2910 Garnet Street
Regina, Saskatchewan
If you're looking to build your dream home in the highly desirable area of Lakeview consider 2910 Garnet Street. It is a 37.5 X 125 lot with alley access located across the street from Lakeview School. The home on the property needs significant repairs and is sold for lot value only. There are many new homes in this mature neighbourhood with numerous parks, shops and it's close to downtown making this an ideal location to build your next home. No showings available. (id:29935)
19 Hanlon Place Unit# 48
Paris, Ontario
Townhouse styled condo with a one and a half car garage. Open concept design with cathedral ceiling at the kitchen throughout to the dining room & living rooms enhanced with beautiful hardwood floors. It's your open concept condo in a quiet and well cared for complex in Paris Ont. This desirable location offers mature trees and lots of open spaces nearby. Upon entry you have an office/bedroom with large bright windows for natural light. Main floor laundry room with access to garage. The back deck opens to the interior of the complex's green-space. Full sun in morning enters through the sliding patio doors into the home. (id:29935)
1689 Trizisky Street
Hallville, Ontario
Welcome to SILVER CREEK ESTATES,brand new country development only minutes from Kemptville. This 1660sf Sarah model is a beautiful 3 bedroom,2 bath open concept home with custom features including cozy fireplace,engineered hardwood flooring throughout main level & tile in the wet areas. Large windows & 9' ceilings throughout main floor create a bright & airy feel. Spacious kitchen features plenty of cupboard space,large island, walkin pantry & quartz counters. Spacious primary bdrm features a 4 pc ensuite & custom shelving in walkin closet.Concrete front porch & large back deck create additional outdoor living space. Basement bathroom rough in included.Lot comes topsoiled & ready for seed.HST incl in purchase price with rebate to builder. Only 5 min to 416 access.Model home available to view by app. Pictures and virtual tour of similar model, may not be exactly as shown, finishes will vary.48hr irrevocable as per form 244 (id:29935)
102 Sheldrake Drive
Ottawa, Ontario
Investor's delight, with both front and side entrances - create a second dwelling unit or perfect for first-time homebuyers, all for the price of a new townhome! This charming detached bungalow is a rare find, boasting 3 bedrooms and 2 full bathrooms. The meticulously renovated interior and exterior feature hardwood floors in the living room, dining room, and bedrooms, as well as an updated kitchen and bathrooms. Venture outside to discover a sprawling, pool-sized backyard, beckoning you to relax and unwind in your own private oasis. Located in a quiet and family-oriented neighborhood, this home offers the ideal combination of tranquility and community. Per form 244: 24 hours irrevocable on an offer. (id:29935)
1645a Calabogie Road
Burnstown, Ontario
Come home to luxury! Picturesque Burnstown Bungalow w/walkout on a private 1.7 acre waterfront lot. Madawaska River w/beautiful beach area, dock & great swimming. Did I mention a 4 Car attached garage! Designed with flair & all the luxuries. Entertainment size rooms, Floor to ceiling stone fireplace. Huge Custom Kitchen w/large work island, open to Living & Dinrm. Mflr laundry,12ft ceilings, oversized windows & 3 season sunroom w/amazing views. Primary Bedroom w/his & her California closets & an ensuite right out of a magazine. The walk out offers 3 more spacious bedrms one used currently as a gym. Polished concrete flrs w/in floor heating. Cozy Famrm w/access to the yard & patio w/outdoor screened-in Kitchen to enjoy summer parties. Wait there is more - enjoy Boy's night in the professionally vented cigar lounge overlooking the 500-bottle wine cellar. Private from the road. Extensive landscaping w/shed. Each level has access to double garages. Maintenance Free! (id:29935)
63 Decona Terrace
Ottawa, Ontario
Arguably, Monarch's most popular design, this Maple model is set back on an OVERSIZED 0.172 acre corner lot on a quiet terrace in the heart of Stonebridge.This lovely home features gleaming h/w floors throughout, on both the main & upper floors.Dbl doored foyer leads to all principle rooms, including spacious living room overlooking the front yard & a dining room with coffered ceiling.The kitchen & eating areas are filled with stunning dark cherry cabinetry set off by white quartz countertops & S/S appliances.Gorgeous family room with built in cabinetry surrounds a cozy natural gas fp.O/S windows with views to the massive rear yard that includes a stoned out patio & metal gazebo.Main floor laundry is an added convenience with access to the double sized garage.The loft area of this lovely home provides for an ideal office space/lounge area.4 oversized bedrooms on the upper level, 2 of which have ensuites & the remaining 2 share a Jack & Jill bathroom.Simply, the perfect family home. (id:29935)

