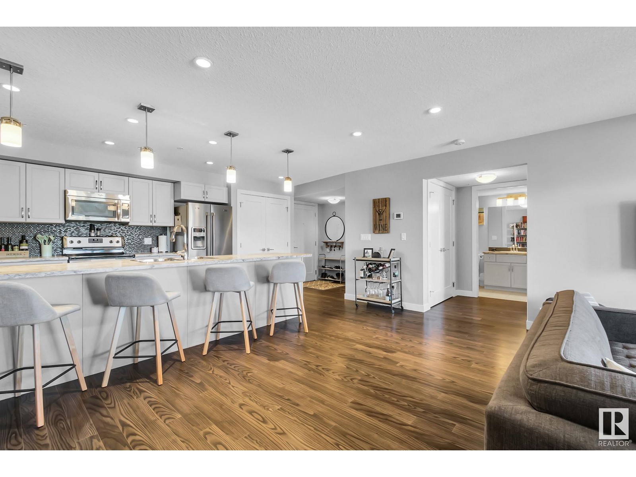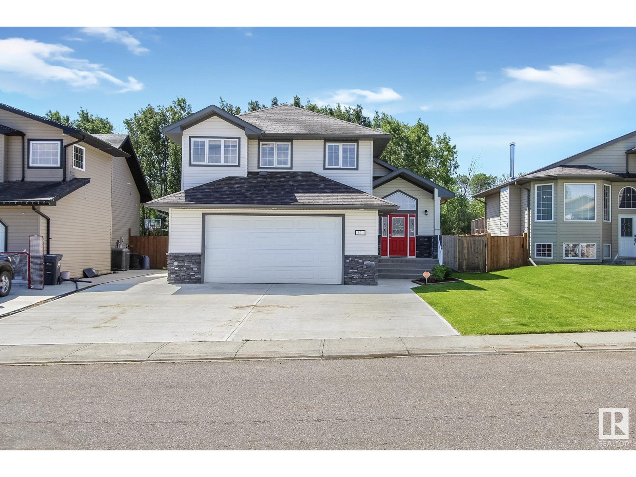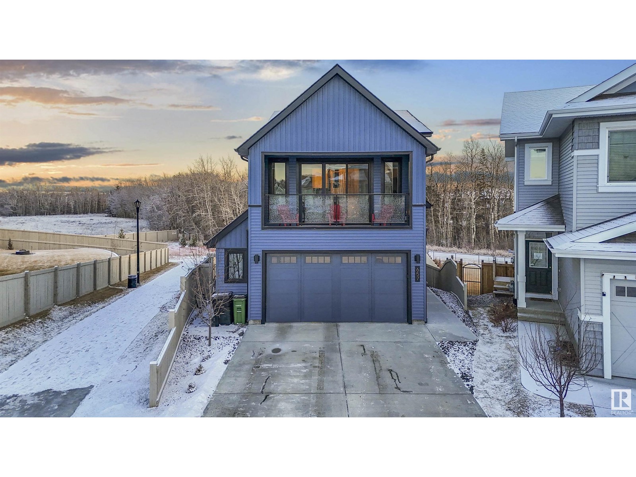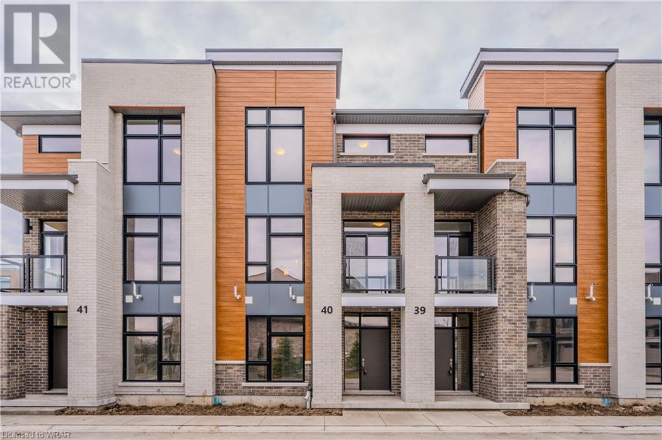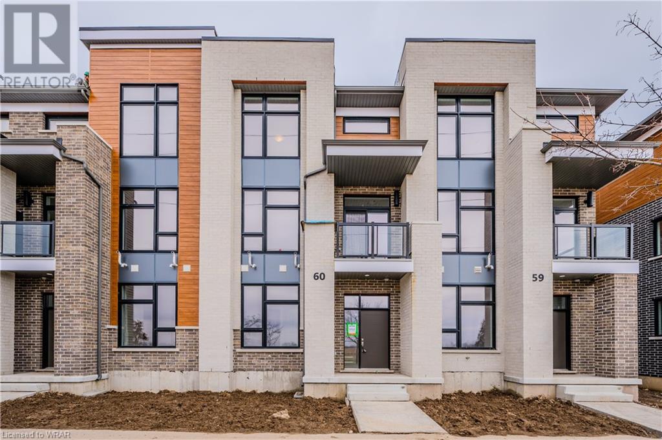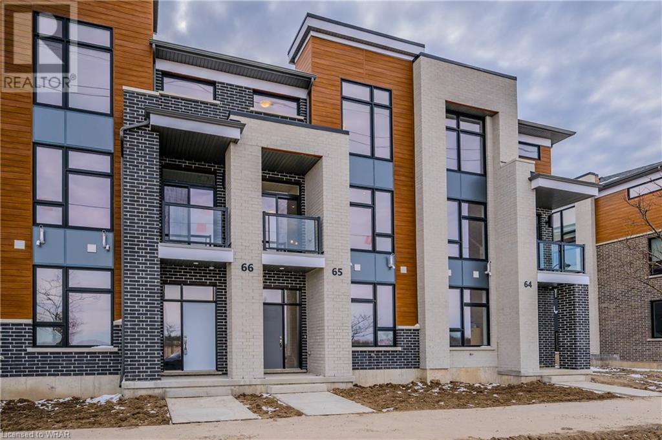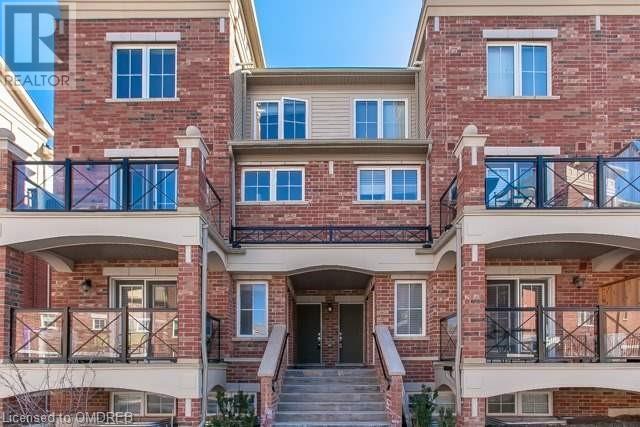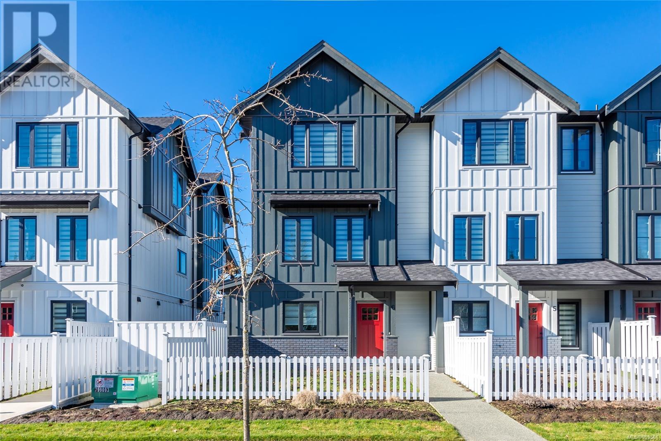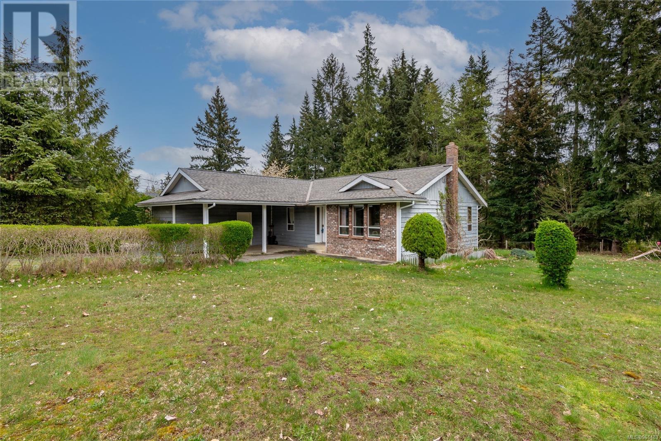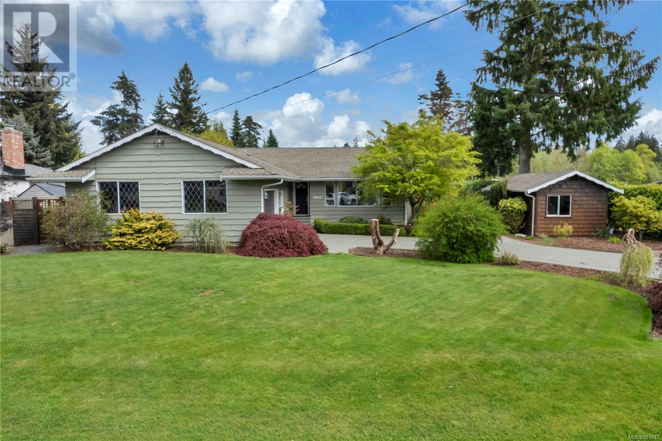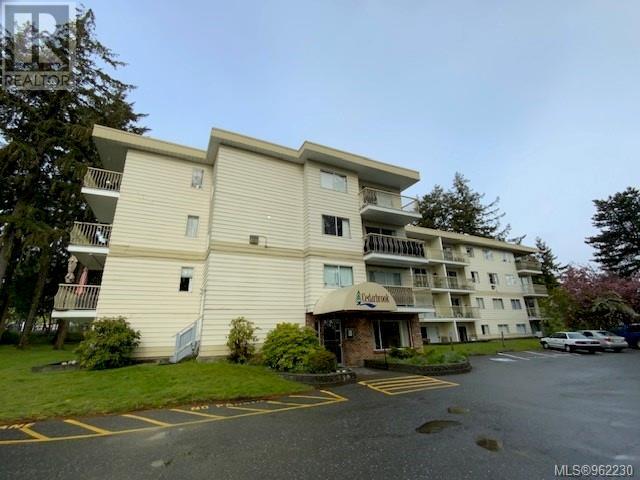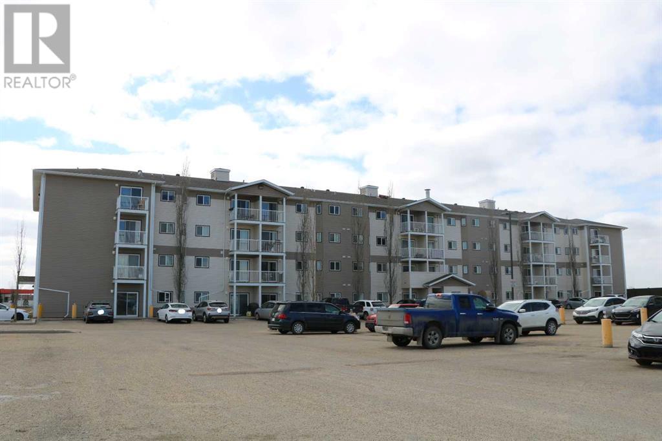#210 5029 Edgemont Bv Nw
Edmonton, Alberta
Welcome to your new home in this charming adult building! Situated on the second floor, this 2 bedroom, 2 bath condo offers a perfect blend of convenience and tranquility. The abundance of natural light and neutral finishes contribute to the cozy and inviting atmosphere. The spacious layout features in-suite laundry for added convenience, while the massive island in the kitchen is perfect for hosting guests. Your balcony is ideal for enjoying the outdoors and cooking with a natural gas BBQ hookup. Adjacent to scenic walking trails and a picturesque ravine, the location is perfect for unwinding and enjoying the outdoors. There is ample storage space inside and includes a titled storage unit. The titled underground parking stall ensures your car stays warm during winter and cool throughout the summer months. The complex itself boasts fantastic amenities, including a social room, outdoor seating area, and an inviting lobby area to welcome you home. (id:29935)
611 21 Av
Cold Lake, Alberta
This is a high quality Bayrock home that backs onto green space in Lefebvre Heights. The home has Air Conditioning for those warm Summer days & high efficiency furnace with in-floor heat for the cold Winter weather & a cozy gas fireplace in the living room. This is a quality built home with attention to detail & No Carpet in the home. The double car garage is heated. This is also a 5 bedroom home allowing plenty of room for a growing family. The home has a large fenced back yard, large back deck, & a generous backyard shed for storage, & $10,000 in landscaping with river rock along fence perimeter & 15'x15' concrete pad next to back deck. The home has a triple sized driveway for parking extra vehicles, motorhome, or boat. The home comes equipped with air conditioning, a gas stove, built-in dishwasher, microwave, fridge, washer, dryer, & plenty of space & storage room. The theatre system with surround sound is included. The present tenants have a lease until May 31, 2024 & pay $2,500 plus utilities. (id:29935)
657 Eagleson Cr Nw
Edmonton, Alberta
Discover the enchantment of this newly-built residence on a spacious 10,000 sqft lot, surrounded by serene greenery. The open-concept main floor beckons with a double-sided gas fireplace, chic half-bath, and a white maple kitchen featuring a large island with quartz counters and high-end slate appliances. Vaulted ceilings in the family room create an expansive atmosphere, leading to a balcony with panoramic neighborhood views. Upstairs, find laundry, 2 bedrooms, full 5-piece bath and a huge primary suite with a walk-in closet and luxurious ensuite with an oversized soaking tub. The fully finished basement adds another bedroom, den, and a family room with a wet bar, opening to a vast professionally landscaped & fully fenced yard. The oversized double attached garage is a haven for any enthusiast, featuring space for a gym and premium built-in cabinets. Enhanced energy efficiency sets this home apart. Enjoy the massive, fenced and landscaped yard with raised garden beds, storage shed and auto irrigation. (id:29935)
271 Grey Silo Road Unit# 40
Waterloo, Ontario
*** SPECIAL INCENTIVE! FREE CONDO FEES FOR TWO YEARS *** Enjoy countryside living in The Sandalwood, a 1,836 sq. ft. three-storey rear-garage Trailside Townhome. Pull up to your double-car garage located in the back of the home and step inside an open foyer with a ground-floor bedroom and three-piece bathroom. This is the perfect space for a home office or house guest! Upstairs on the second floor, you will be welcomed to an open concept kitchen and living space area with balcony access in the front and back of the home for countryside views. The third floor welcomes you to 3 bedrooms and 2 bathrooms, plus an upstairs laundry room for your convenience. The principal bedroom features a walk-in closet and an ensuite three-piece bathroom for comfortable living. Included finishes such as 9' ceilings on ground and second floors, laminate flooring throughout second floor kitchen, dinette and great room, Quartz countertops in kitchen, main bathroom, ensuite and bathroom 2, steel backed stairs, premium insulated garage door, Duradeck, aluminum and glass railing on the two balconies. Nestled into the countryside at the head of the Walter Bean Trail, the Trailside Towns blends carefree living with neighbouring natural areas. This home is move-in ready and interior finishes have been pre-selected. (id:29935)
271 Grey Silo Road Unit# 60
Waterloo, Ontario
*** SPECIAL INCENTIVE! FREE CONDO FEES FOR TWO YEARS *** Enjoy countryside living in The Sandalwood, a 1,836 sq. ft. three-storey rear-garage Trailside Townhome. Pull up to your double-car garage located in the back of the home and step inside an open foyer with a ground-floor bedroom and three-piece bathroom. This is the perfect space for a home office or house guest! Upstairs on the second floor, you will be welcomed to an open concept kitchen and living space area with balcony access in the front and back of the home for countryside views. The third floor welcomes you to 3 bedrooms and 2 bathrooms, plus an upstairs laundry room for your convenience. The principal bedroom features a walk-in closet and an ensuite three-piece bathroom for comfortable living. Included finishes such as 9' ceilings on ground and second floors, laminate flooring throughout second floor kitchen, dinette and great room, Quartz countertops in kitchen, main bathroom, ensuite and bathroom 2, steel backed stairs, premium insulated garage door, Duradeck, aluminum and glass railing on the two balconies. Nestled into the countryside at the head of the Walter Bean Trail, the Trailside Towns blends carefree living with neighbouring natural areas. This home is move-in ready and interior finishes have been pre-selected. (id:29935)
271 Grey Silo Road Unit# 65
Waterloo, Ontario
*** SPECIAL INCENTIVE! FREE CONDO FEES FOR TWO YEARS *** Enjoy countryside living in The Sandalwood, a 1,836 sq. ft. three-storey rear-garage Trailside Townhome. Pull up to your double-car garage located in the back of the home and step inside an open foyer with a ground-floor bedroom and three-piece bathroom. This is the perfect space for a home office or house guest! Upstairs on the second floor, you will be welcomed to an open concept kitchen and living space area with balcony access in the front and back of the home for countryside views. The third floor welcomes you to 3 bedrooms and 2 bathrooms, plus an upstairs laundry room for your convenience. The principal bedroom features a walk-in closet and an ensuite three-piece bathroom for comfortable living. Included finishes such as 9' ceilings on ground and second floors, laminate flooring throughout second floor kitchen, dinette and great room, Quartz countertops in kitchen, main bathroom, ensuite and bathroom 2, steel backed stairs, premium insulated garage door, Duradeck, aluminum and glass railing on the two balconies. Nestled into the countryside at the head of the Walter Bean Trail, the Trailside Towns blends carefree living with neighbouring natural areas. This home is move-in ready and interior finishes have been pre-selected. (id:29935)
35 Hays Boulevard Unit# 21
Oakville, Ontario
Embrace the essence of Oakville living with this exceptional opportunity to reside in the vibrant heart of Oak Park at an Amazing Price Point! Step into this beautifully designed 2-bedroom stacked townhouse where contemporary sophistication meets unparalleled comfort. Enter the open-concept main floor adorned red oak mocha floors, seamlessly leading to a sun-drenched living room with access to a balcony overlooking a tranquil pond—a serene backdrop for your daily moments of reflection and relaxation. The modern kitchen has custom cabinetry, stainless steel appliances, and a generously sized breakfast bar, offering a perfect blend of style and functionality. The upper level has two spacious bedrooms, each boasting ample closet space to accommodate your lifestyle needs, a 4-piece bathroom, featuring an upgraded cultured marble countertop and ceramic tile accents, while the convenience of a stacked washer/dryer enhances your daily routine. Unwind in style on the balcony, complete with a gas line rough-in for BBQ, and take advantage of the convenience of underground parking and a locker for added storage. Enjoy a lifestyle of convenience and leisure with proximity to an array of amenities including shopping, schools, parks, and major highways. Explore nearby Memorial Park, scenic trails, a fenced dog park, and a children's playground, all within a leisurely stroll from your doorstep. With easy access to the GO station and hospital, as well as major retail destinations including Superstore, LCBO, and Walmart, every necessity is within reach. Don't miss out on the chance to make this exceptional condo townhome your sanctuary in Oakville—a true reflection of modern living at its finest! (id:29935)
6 701 Sitka St
Campbell River, British Columbia
This unique project offers easy care living and this is the largest style and its located on the north end with 2,068 sq ft of living space and lots of windows and large double garage. This unit has an amazing 4 bedrooms plus a huge den or family room. The interior is nicely finished with a modern color pallet throughout with in style two tone lower and upper kitchen cabinetry, quartz counters, laminate flooring, stainless kitchen appliance package, and blinds included. Main floor has 9ft ceilings with an open great room concept with access to the spacious West facing covered decks for year round enjoyment. GST has already been paid and home is move in ready! Call your realtor to view today! (id:29935)
4228 Enquist Rd
Campbell River, British Columbia
Oh the potential! This rancher is ready for new owners to give it a make over to suit your taste and needs! This home sits on a .43 acre corner lot with a treed area in behind which is so hard to find. There are 3 bedrooms, 1 bathroom, a small laundry/utility room off the back with access to the deck and a woodstove (needs WETT inspection) in the living room. There is an attached carport with an enclosed workshop/storage area and 2nd driveway with another detached carport type structure, so you've got plenty of parking for your boat, RV or extra vehicles! This home is being sold AS IS. Call for your viewing today and quick possession dates are possible! (id:29935)
3882 Castle Dr
Campbell River, British Columbia
Welcome to the desirable Mariwood subdivision offering a custom rancher spread across 1674 sqft, this residence features 3 bedrooms, 2 bathrooms, providing plenty of space for entertaining family and friends. The interior of the home has been completely updated to offer a contemporary aesthetic and modern amenities, from the sleek hardwood floors, Regency wood insert, and quartz counters. Retreat to the luxurious master suite, complete with a spa-like en-suite bathroom offering clawfoot bathtub, antique vanity, and stand up shower. Step outside to your own private paradise, where lush gardens, a sprawling lawn, and a spacious deck await. Whether you're sipping your morning coffee on the patio or hosting a barbecue with friends, the outdoor space offers endless opportunities for relaxation and enjoyment. Golf enthusiasts will appreciate the close proximity to Storey Creek Golf Course, additionally, beach lovers will delight in the easy access to Stories Beach, where sandy shores await. (id:29935)
105 322 Birch St
Campbell River, British Columbia
Introducing unit 105 - 322 Birch Street, a 2 bedroom, 1 bath ground floor unit in the centrally located Cedarbrook Apartment building. This unit offers a lovely patio sitting area overlooking a grassy area... birds and deer are frequent visitors! The unit itself offers a handy large storage closet, 4 piece bath, and the monthly strata fee includes heat and hot water. There is a common laundry room steps away from the subject unit with coin-operated machines. Each unit gets one parking stall allocated, and one indoor cat is permitted. (id:29935)
206 ,300, 302, 12015 Royal Oaks Drive
Grande Prairie, Alberta
Incredible revenue opportunity to own 3, separate titled condo units in the ‘Royal Oaks Manor’ complex. Excellent location within the City of Grande Prairie, close to new Regional Hospital, Northwestern Polytechnic, ample shopping, restaurants, walking trails, and transit bus routes. Easy access as well to north end of City, industrial parks & towns of Clairmont & Sexsmith. Each unit is 2 bedrooms and 1 bathroom and comes with a energized parking stall. Neutral interior color scheme, open kitchen, dining area & living room layouts, laundry room inside each condo and own balcony. Building has security doors, fob entry system, and elevator. All units are currently tenant occupied with rents at $1,345 per month. Condo fees average $ 376.89 and include heat & water, Professional Management, snow removal, common area maintenance, grounds keeping, and more. Tenant is responsible for power. Property taxes average $ 1,638.34 for current year. Grande Prairie is a city with diverse industries – oil & gas, forestry, business & government, agriculture, healthcare, services, retail, commercial, tourism and TV & film production. Being a regional hub, the City has a primary trade area of 180,000+ and an expanded area of 301,000. With over 10 billion in planned & proposed projects currently in the works, Grande Prairie is an active, vibrant & exceptional place for growth, investment, & opportunity as well as great place to raise a family & call "home". Carpe diem and scoop up this profitable package before it’s too late! Contact a REALTOR® for more info or to book a viewing! (id:29935)

