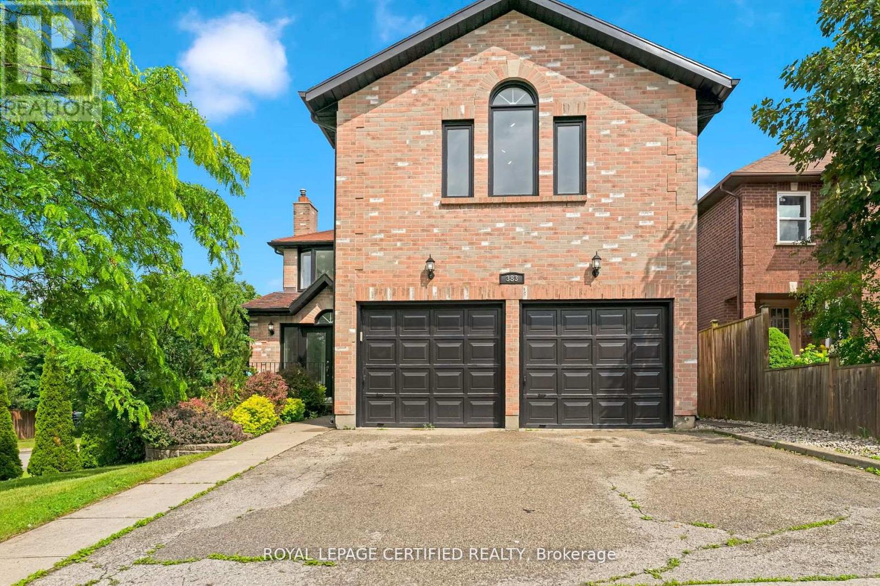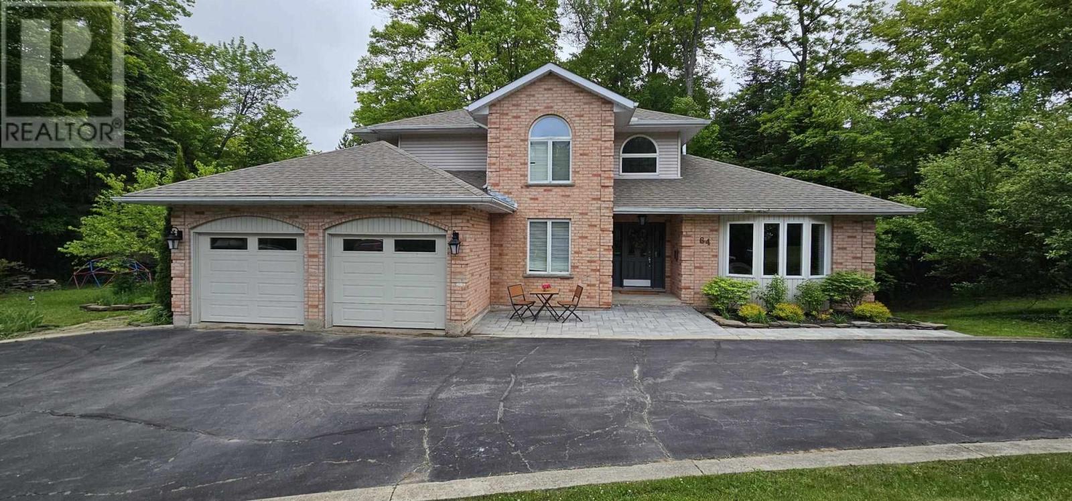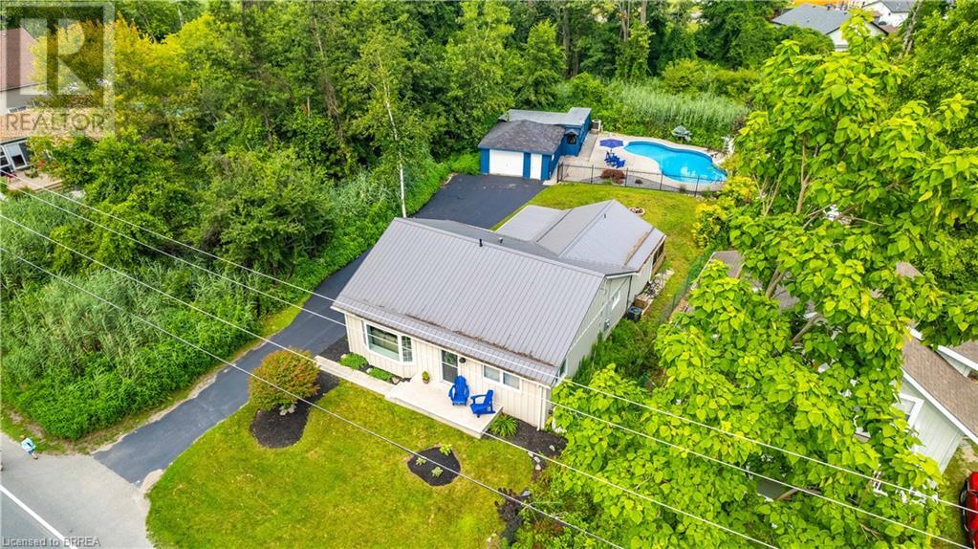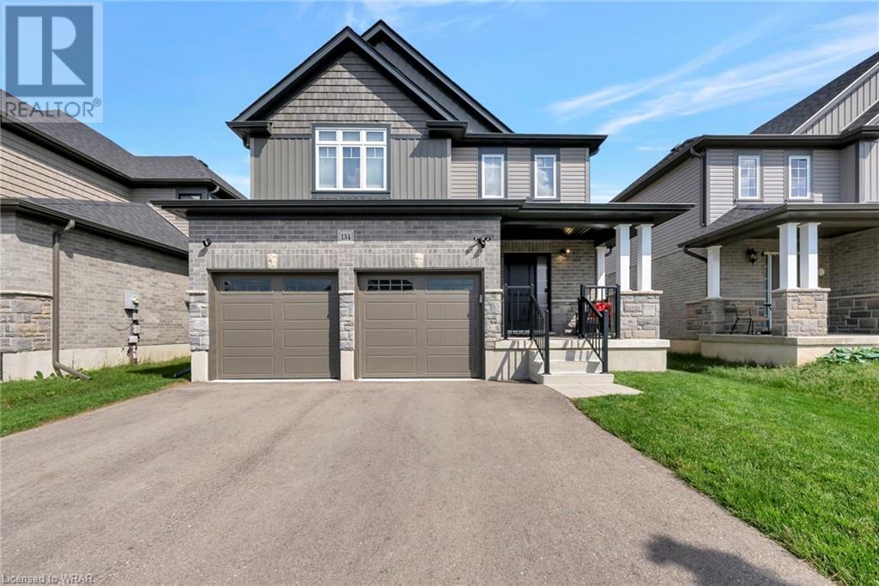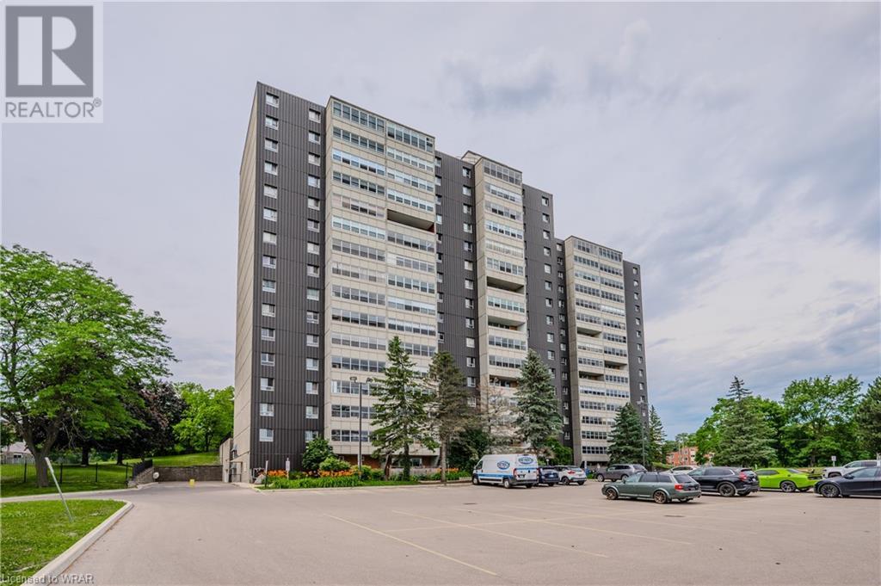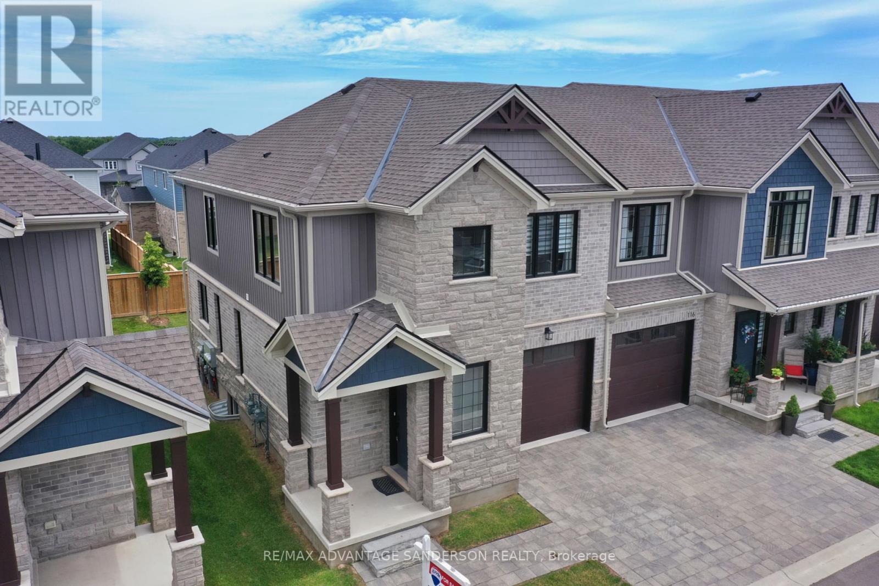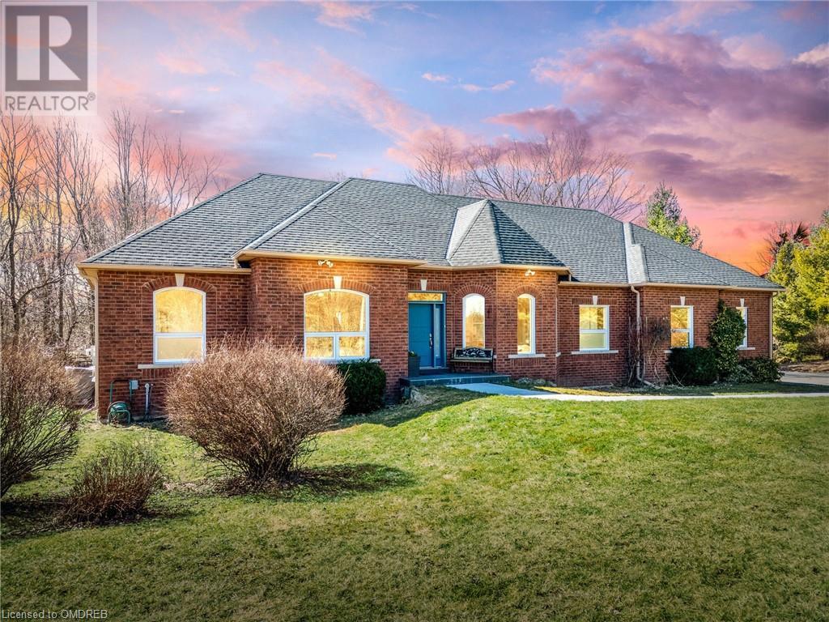383 Burnett Avenue
Cambridge, Ontario
Welcome to 383 Burnett Ave, Tucked Away On A Quiet Street In Shades Mill In North Galt. This is your opportunity to get into the Market and Own A Cozy 4+2 Bedroom Home. With 2 Car Garage Fully Bricked, 2.5 Bathrooms. The Main Floor Starts off With a Bright Mudroom Entrance. Beautifully Renovated from Top to Bottom. Sellers spend $$$ on Renovation. Furnace, New Internals (Primary/Secondary Exchangers, Exhaust Blower)in 2015 Appliances: All-New Kitchen and Laundry (2019), New rooftop installed (Sept 2023). Living Room with a Beautiful Marble Surrounding Fireplace. Upstairs with tons of windows.Head Downstairs- Family Room with Fireplace, Two Rooms, Plenty of Storage. The backyard has large deck with lots of Mature Trees to provide tons of Privacy and Professionally Done Yard. This Great Home is Situated Within Walking Distance to A Conservation Area with Trails. A Public Beach and lake, also Parks and schools nearby for the kids. Easy Access to the Highway and Major Roadways, Many Shops and Restaurants A Few Minutes Away. (id:29935)
514 Eagle Street S
Cambridge, Ontario
Welcome to one of the most charming homes on the market - 514 Eagle St! With a separate side entrance - this bungalow has all the potential you need to be easily converted into an in-law suite for extra space or an income generating duplex. The main floor offers a spacious layout, which is both comforting and inviting, with 2 bedrooms, 1 full bathroom and an eat-in kitchen - each room presenting ample room for relaxation and entertainment. Not to mention, the basement is finished to include a 3rd bedroom, living space and 2nd bathroom which is perferct for guests and in-laws! Step out onto your own private paradise as you discover the beautifully landscaped backyard, patio, shed and firepit. Whether you're hosting outdoor picnics or simply unwinding after work, this tranquil retreat offers the perfect escape from the hustle and bustle of everyday life. Conveniently located near a variety of amenities, including restaurants, Doon Valley Golf Course, Riverside Park, Grand River and more, this home offers the best of both worlds - serenity and convenience at your doorstep. Recent Updates: Roof (2019) with a 50 yr transferable warranty, concrete driveway, and paint. (id:29935)
40 Mclean Ave
Murillo, Ontario
Spacious 4 bedroom, 2 bath corefloor located in the village of Murillo. (id:29935)
10 Fairlane Avenue
Barrie, Ontario
Bright & Spacious Upgraded 1291 Sq Ft Townhome Features Builder Fully Finished Basement, 3 Bedrooms, 4 Baths, Open Concept Design, 9 Ft Ceilings on Main Floor, Laminate on Main & Upper Level, Pot Lights, Quartz Countertop, Backsplash, Full-Size Washer & Dryer Plus Storage on Upper Level, Walk In Closet & Ensuite in Primary Bedroom. Direct Entrance From Garage. 3 Parking Spaces, No Driveway, Conveniently Located Walking Distance To Go Station, Close to Downtown Barrie, Lake, Shopping, Schools, Parks,& Hwy 400. **** EXTRAS **** Stainless Steel Fridge, Stove, Dishwasher, Microwave Hood Fan, White Washer & Dryer, All Electrical Fixtures, All Window Coverings, Air Conditioner, Furnace. (id:29935)
7 - 9133 Bayview Avenue E
Richmond Hill, Ontario
Luxury Bristol Court with Safe Neighborhood, Sun Filled West facing 3+1 bedrooms, 3 baths Condo Townhouse located in the heart of Richmond Hill w/24 Hrs Gatehouse Security, Walkout to Backyard from ground floor Great room with door, can be family room or 4th bedroom, Hardwood stairs from ground to 2nd floor, Excellent maintained Complex, Maint. fees include: Landscaping and Snow removal, Roofing and shingle maintenance, and repair Windows, 9' ceiling on main floor, Walkout to patio from breakfast area on main floor, Direct Access From garage, Steps to Parks, Supermarkets, Restaurants, Minutes to Hwy7, 404 and 407, Thornlea Ss , St. Robert Catholic High School, Christ The King & Doncrest Elementary School ** **** EXTRAS **** :***2023 Property tax just updated CAC(2021) (id:29935)
1205 - 898 Portage Parkway
Vaughan, Ontario
Transit City!!! Exceptional layout with floor to ceiling windows & 105 Sq. Ft. balcony with views of Toronto. Walk to TTC Subway Station, close to entertainment, restaurants, shopping & York University. Easy access to major highways. Parking not included. Parking can be rented separately through Smart Centre. (id:29935)
64 Birkshire Pl
Sault Ste. Marie, Ontario
Welcome to this extremely well-maintained, move-in ready 2-story all-brick home located in one of the city's most sought-after neighborhoods. This charming residence boasts 3 spacious bedrooms upstairs, including a primary bedroom with an ensuite bathroom for added luxury and convenience. The main floor features a welcoming foyer that opens to a cozy family room, a separate dining area, and an open-concept kitchen and formal living room. The kitchen is a chef's dream with a large island, stunning quartz countertops, and ample storage space. The living area is perfect for relaxation, featuring a warm gas fireplace and patio doors that lead to a large wood deck, ideal for entertaining. The finished basement adds even more living space with a rec room that includes another gas fireplace, plus two additional bedrooms and bathroom, making it perfect for guests or extended family. Additional features of this home include gas forced air heating, central air conditioning, a beautifully landscaped yard, a drive-through paved driveway, and an attached 2-car garage. This property is truly a gem in a prime location—don't miss the opportunity to make it yours! (id:29935)
13 Turkey Point Road
Turkey Point, Ontario
This one is outstanding and definitely like not like the rest! Cottage Life is The Life with your own in-ground POOL and oversized Bunkie! Dreaming of a lifestyle that includes relaxing by your pool, strolls along the beach, enough space to host large parties and cozy evenings by your fireplace? Well this is it - Welcome to 13 Turkey Point Road. Boasting all the comforts of home with beautifully updated finishes and all the little luxuries of life all year round and all while being just steps to the lake. Truly a one-of-a-kind property with it's own backyard oasis that's highlighted by the in-ground salt-water pool and surrounding stamped concrete deck, the large bunkhouse that's perfect for a load of extra overnight guests or just extra hang-out space for the kids, the covered porch and a separate back deck, the garage and the abundance of parking. Prepare to say WOW as you step inside and feel the light airy vibe throughout. Featuring an open floor-plan with an impressive amount of space, it's perfect for entertaining as well as day-to-day function. The kitchen is stunning with quartz countertops, stainless steel appliances and a ton of storage space, the family sized living and dining rooms allow for special sit-down dinners and game nights or quiet conversation by the fireplace. The main floor is complete with an oversized primary bedroom, the 2nd bedroom, the striking 4pc bathroom, the bonus den that also serves as the 3rd bedroom and the laundry/utility room. Pride of ownership absolutely shines here! It's time to escape and treat yourself to that special property you've always dreamed of - embrace your own private retreat by the breathtaking shores of Lake Erie and all that there is to see and do nearby. Turkey Point is a hub of activity and the Norfolk County wineries are only a short distance away! New Duct work 2021, A/C 2021 Life is definitely better at the lake! (id:29935)
242 Lakeshore Road W
Port Colborne, Ontario
LOCATION, LOCATION!!! Enjoy one of the best neighbourhoods in Port Colborne with this charming one-owner brick bungalow nestled along Lakeshore Road, just steps to the waterfront and the famous Shrinking Mill. Sturdy brick construction and adjacent to a gorgeous horse farm with pasture views, this home exudes durability and timeless appeal! With a (50 year warranty) metal roof, generous ear screened sunroom and a spacious rear yard w/ 2 sheds; this brick bungalow also boasts a generous 73 X 142 lot. Ample parking for 7, separate entrance through the spacious side breezeway with laundry hookups on each level adds tons of IN-LAW POTENTIAL! Schedule your viewing today and experience the charm and potential of this well-appointed brick bungalow in one of the best neighbourhoods in Port Colborne, just steps to the waterfront! (id:29935)
134 Butler Cove Road
Stratford, Ontario
Nestled in a family-friendly neighbourhood, this stunning Chelsea model two-story home is beautifully finished from top to bottom. The thoughtfully designed floorplan includes 3 bedrooms and 4 bathrooms. Upon entering, you'll be greeted by a spacious foyer leading to an open-concept kitchen and family room, with sliding doors that open to a private, fully fenced backyard. The outdoor space features a large composite deck, perfect for entertaining and a convenient shed. The main floor boasts a blend of hardwood and stylish ceramic floors illuminated by ample pot lights in the 9-foot ceilings. It includes a chic powder room and a modern kitchen, complete with an island, granite countertops, stainless steel appliances, a kitchen hood and a contemporary backsplash. The bright and spacious living room is highlighted by an attractive feature wall and abundant natural light. Upstairs, you'll find 3 generously sized bedrooms. The primary suite with tinted windows includes a large walk-in closet and a luxurious ensuite with double sinks and an upgraded tiled shower. This floor also offers a laundry room with built-in cupboards and another elegant 4-piece bathroom. The fully finished basement, featuring laminate flooring throughout, provides a versatile space with a 3-piece bathroom with tile shower, a large sitting area currently used as a gym and office, and ample storage. With an 8-foot sliding back door and tinted windows on the rear of the home, this lovingly maintained home is a perfect blend of style and comfort. With parking for 6 and an insulated garage, as well as a larger fence for added privacy, this home truly has it all. Book your private showing and discover why this is an ideal place to call home. (id:29935)
112 Boniface Avenue
Kitchener, Ontario
Welcome to 112 Boniface Ave, a charming RAISED BUNGALOW which presents a prime opportunity for FIRST TIME HOME BUYERS and INVESTORS alike. ORIGINAL HARDWOOD FLOORS this property offers flexibility for personalization and enhancement. The LIVING ROOM is filled with natural light and the kitchen provides a functional space with ample cabinetry & counter space. 3 GENEROUSLY SIZED BEDROOMS provide comfortable living spaces, with a convenient 3-PIECE BATH. A sep. Entrance to the finished basement adorns a large rec room, den, 3-piece bathroom, a cold room, a workshop area, and utility room. A DETACHED 1.5 CAR GARAGE also includes a sub hydro panel. Located in close proximity to Sunshine Montessori School, Rockway Public School, and St. Mary's High School, enjoy nearby recreational facilities & Shopping convenience just moments away at Fairview Mall, while outdoor enthusiasts will appreciate Wilson Park and the nearby Rockway Golf Course. Convenient access to major routes ensures easy commuting and travel. With its adaptable layout and sought-after location, this property presents a compelling investment opportunity in a desirable neighborhood of Kitchener. Embrace the potential of this home and the vibrant community it offers. (id:29935)
35 Westheights Drive Unit# 29
Kitchener, Ontario
OFFERS ANYTIME! Welcome to Unit 29, at 35 Westheights Dr. Located in the family friendly Forest Heights neighborhood. This charming townhome features 3 bedrooms, 3 bathrooms, a fully finished basement and a cozy backyard area to relax and unwind! The thoughtfully designed floor plan, makes the layout of the home flow nicely, entering into the foyer directly beside you is a 2-piece powder room, and directly down the hallway you will find the spacious kitchen featuring ample amounts of cabinets with under cupboard lighting and countertop space for food storage and prepping! With stainless steel appliances and a stone tiled backsplash this kitchen looks and feels extremely modern! The dining room is beside the kitchen, with a double door entry to the main living room, featuring a sliding door exit to the backyard space. The second floor features all 3 bedrooms, a 4-piece bathroom and linen closet! The primary bedroom is extremely spacious and features an entry into the 4-piece bathroom, and a cozy nook area which is perfect for a home office space or just extra storage! The finished basement is where the laundry room is located, as well as a 3-piece bathroom, another living space, an ample amount of storage space! This townhome has everything you need and more, come and see for yourself everything it has to offer! Book your private viewing today. (id:29935)
225 Harvard Place Unit# 906
Waterloo, Ontario
Welcome to Harvard Place in the Lincoln Heights neighborhood of Waterloo. This WELL MAINTAINED COMPLEX offers a wonderful 1 bed/1 bath opportunity for YOUR NEXT INVESTMENT PORTFOLIO OR SIMPLY THE FIRST TIME BUYER OPPORTUNITY. Upon entering the unit you are greeted with SIGHTLINES OF THE OPEN CONCEPT LIVING & DINING AREAS which also adorn a corner bonus nook, ideal for an office space. Sliders lead to the LARGE FULLY ENCLOSED BALCONY with views of the Waterloo landscape in the distance. The kitchen area boasts AMPLE CABINETRY AND COUNTERSPACE and provides extensive functionality for everyday living. A GENEROUSLY SIZED BEDROOM offers a large closet and is adjacent to the 4pc bathroom. Other highlights related to the unit include an UNDERGROUND PARKING SPACE (Upper Level 64), and the fact that the CONDO FEES ARE INCLUSIVE OF HYDRO, WATER AND HEAT, while building amenities include a gym, male and female saunas, a games room, tennis courts, party room and even a library. Close proximity to UNIVERSITY OF WATERLOO & WILFRID LAURIER UNIVERSITY, CONESTOGA COLLEGE CAMPUS, not to mention access to the expressway nearby. Walking distance to groceries, schools, parks, transit and all essential amenities. Whether you’re new to investing or well established, suite 906 at 225 Harvard deserves a close look. (id:29935)
620 Sprucehurst Crescent
Waterloo, Ontario
Welcome to this lovely backsplit home that is located on a quiet street in the sought-after Lakeshore area! Step inside to an inviting foyer that leads you to the open concept living and dining room that makes it an ideal space for entertaining guests or enjoying quality time with loved ones. The large front window serves as a picturesque frame, illuminating the space and creating a bright atmosphere. Continue upstairs where there are three bedrooms and a large 4-piece bathroom. Step into the kitchen that has been updated with quartz countertops, backsplash, and professionally painted cabinets. Enjoy your morning coffee while relaxing in the all-season sunroom, where there is a haven of natural light and tranquility. The skylight overhead adds an extra touch of brilliance, allowing the sun's rays to cascade throughout the space. Step through the sliding doors that lead to the backyard, which is perfect for entertaining. The expansive rec room is a versatile space that offers endless possibilities. A cozy gas fireplace adds warmth and ambiance, creating the perfect spot for relaxation and cozy evenings. With ample space, you can easily set up an office area, providing a dedicated workspace within the comfort of your home. French doors beckon you to step outside and discover the backyard oasis, complete with an inviting inground pool. From the rec room, continue to the basement where it is yours to create! The space is perfect for a home gym, play room for the little ones, or extra storage space. The inground pool has a charming patio, perfect for lounging under the sun. Whether hosting a summer barbecue or unwinding after a long day, this outdoor space offers endless possibilities for enjoyment and recreation. Conveniently located near schools, shopping, parks, St. Jacobs, and a short drive to Hwy 85. Don't miss the opportunity to make this lovely property your new home! (id:29935)
662902 Road 66
Ingersoll, Ontario
OPEN HOUSE SUNDAY, JULY 7 from 2-4pm! (id:29935)
514 Eagle Street
Cambridge, Ontario
Welcome to one of the most charming homes on the market - 514 Eagle St! With a separate side entrance - this bungalow has all the potential you need to be easily converted into an in-law suite for extra space or an income generating duplex. The main floor offers a spacious layout, which is both comforting and inviting, with 2 bedrooms, 1 full bathroom and an eat-in kitchen - each room presenting ample room for relaxation and entertainment. Not to mention, the basement is finished to include a 3rd bedroom, living space and 2nd bathroom which is perferct for guests and in-laws! Step out onto your own private paradise as you discover the beautifully landscaped backyard, patio, shed and firepit. Whether you're hosting outdoor picnics or simply unwinding after work, this tranquil retreat offers the perfect escape from the hustle and bustle of everyday life. Conveniently located near a variety of amenities, including restaurants, Doon Valley Golf Course, Riverside Park, Grand River and more, this home offers the best of both worlds - serenity and convenience at your doorstep. Recent Updates: Roof (2019) with a 50 yr transferable warranty, concrete driveway, and paint. (id:29935)
114 - 93 Stonefield Lane
Middlesex Centre, Ontario
Located in Ilderton and just a short drive from Londons Hyde Park and Masonville shopping centres, Clear Skies is a new Townhome Development by Marquis that promises more for you and your family. Escape from the hustle and bustle of the city with nearby ponds, parks and nature trails. This end unit the Aurora is 1651sf and features 3 spacious bedrooms and 2 bathrooms. The upper floor also features a spacious computer alcove. This unit is very well appointed with beautiful finishings in and out. These are vacant land condominiums where you own your own lot. Note this unit has several upgrades added and includes a patio, gas lines to BBQ, stove and dryer, 2nd floor luxury vinyl plank in lieu of carpet, and electric fireplace with mantle, custom window coverings throughout. 5 appliances included. Plumbing fixture upgrade and garage door opener. Call quickly as this one wont last! Note: interior pictures are not exactly as shown and layout is flipped. **** EXTRAS **** $200.00/Monthly Condo Fees Incl: Common Elements, Ground Maintenance/Landscaping, Property Management Fees, Snow Removal. (Prop Management Co: Plymouth Property, Prop Mgt Contact: Jody McKee/519-619-0157) (id:29935)
150 Charlton Avenue E Unit# 1001
Hamilton, Ontario
Welcome to 1001-150 Charlton Avenue East at the Olympia building! This north-facing, one-bedroom unit offers a carpet-free lifestyle, featuring a four-piece bathroom, kitchen, great room, and floor-to-ceiling windows that flood the space with natural light. The private balcony provides stunning views of Hamilton's downtown skyline, and on clear days, you can even see the CN Tower across Lake Ontario. The Olympia building has been extensively updated and boasts premium on-site amenities, including an indoor pool, sauna, billiards, gym, squash court, party/media room, and sun deck. A highlight of this property is the affordable condo fee, which covers heat, hydro, and water, ensuring cost-effective living. Situated just minutes from the local business district, parks, St. Joseph's Hospital, public transit, schools, walking trails, the GO station, and a variety of restaurants, this location offers convenience and accessibility for all your needs. Don't miss this opportunity to experience comfortable and affordable urban living! (id:29935)
173 Clair Road W
Guelph, Ontario
Welcome to your dream home! This exquisite 3-bedroom property, with a walk-out basement and a stunning backyard, is nestled in the prestigious south end. It's perfectly located for both convenience and luxury living. Step into the light filled living room, adorned with pristine hardwood floors and expansive windows that frame picturesque backyard vistas. The spacious eat-in kitchen boasts fresh white cabinetry, a glass-tiled backsplash, and ample counter space. Open the doors to your generously sized deck, perfect for BBQs amidst breathtaking views and spectacular sunsets. On the second floor you'll find a versatile loft, offering endless possibilities as a home office, hobby haven, or potential 4th bedroom. The primary bedroom features luxury laminate floors, a double closet, and a 4-piece ensuite. Two large bedrooms share access to a private bathroom. Enjoy convenience of second-floor laundry. The finished basement boasts an expansive rec room with laminate floors and a renovated bathroom with a walk-in glass shower. Large windows, ample pot lighting, and sliding doors ensure the space is bright and inviting while providing access to your large, partially covered stone patio adorned with a charming pergola. The basement could easily be converted to a secondary unit. Unwind in your beautiful backyard, where lush gardens and meticulously manicured landscaping await. Enjoy fresh produce from your cherry tree! This property features a splendid yard, with high elevation views of downtown on clear days. Convenience is at your doorstep with Bishop Macdonell High School and South End Community Park nearby, offering basketball courts, a splash pad, tennis courts, and walking trails. Just down the street, Pergola Commons plaza provides grocery stores, LCBO, a movie theatre, fantastic dining options, shops, and fitness centres. Plus, it's only a 2-minute drive to the Hanlon, providing easy access to the 401. Experience the perfect blend of luxury, convenience, and community. (id:29935)
43 Wideman Boulevard
Guelph, Ontario
Welcome to modern living at it's finest in this gorgeous 3-bedroom, 2.5-bathroom freehold townhouse in Guelph’s North End. You'll be blown away once you step inside this freshly renovated home by Brian Andres Carpentry and there's nothing left to do but move in and enjoy this lovely home! Upon entering, you'll be greeted with a spacious foyer with ceramic tiles, a sizeable front closet, a 2-piece bathroom, and direct access into your single-car garage. Continuing into the home you'll notice the gleaming engineered hardwood floors that flow throughout the main floor. With a stunning open concept design it's an entertainer's dream with a beautifully renovated kitchen, featuring a spacious island with built-in storage both in front and back, finished with sleek quartz countertops —a perfect blend of style and functionality, ideal for both everyday use and entertaining guests. The living room bathed in natural light has direct access into your private landscaped backyard. The upper level has 3 generously sized bedrooms all with engineered hardwood flooring and ample closet space. The 4-piece family bathroom is big enough for the whole family, and as an added bonus there's an upper-floor laundry closet! The fully finished basement expands the living space with a large recreation room, an additional 3-piece bathroom, with a stand-up glass shower, and a small storage room with access to your cold cellar. Situated in Guelph’s North End, this townhouse combines convenience with serenity. Enjoy close proximity to parks, schools, grocery stores, dining options and Guelph Lake, ensuring everything you need is within easy reach. With its upgrades and thoughtful design, this home has left you nothing to do but move in and unpack your bags. Don’t miss this amazing opportunity to call this house your home! (id:29935)
1 Timber Court
Georgetown, Ontario
Welcome to Beech Brooke Estates, a small enclave of executive homes, designed for those seeking modern living and rural beauty. Nestled on a 4 acre corner lot, surrounded by mature trees and other homes of distinction, 1 Timber Court is a custom built bungalow capable of accommodating large or growing families. Offering over 4000 sqft of living space, 4 bedrooms (all with ensuite privilege), a fully finished basement with two private entrances, 3 car garage and an abundance of parking. The spacious, open concept floor plan, features 9' ceilings, 7 baseboards, hardwood flooring, and a striking white kitchen complete with quartz counters and backsplash, stainless steel appliances, and pendant lighting. Multiple walk outs to the large private deck and hot tub, enable panoramic views of the rolling landscape and mature forests. Sale Includes A Share In A Privately Held 43 Acre Wooded Park with access on Abbitt Crescent. (id:29935)
713 - 770 Bay Street
Toronto, Ontario
Den Can Be Used As Third Bedroom. 9Ft Ceiling. In The Heart Of Bay & College In Downtown. Steps To Subway, Banks, Financial District, Eaton Centre, Hospitals, Restaurants, Supermarket, Ryerson University, Queens Park. Incredible Amenities. **** EXTRAS **** Fridge, Range Hood, Stove, Dishwasher, Microwave, Washer/Dryer. (id:29935)
630 - 90 Stadium Road
Toronto, Ontario
Welcome to Suite 630 at Quay West. This suite provides a practical well balanced and designed area for relaxation with an open concept floor plan, 9 Foot ceiling with Floor-To-Ceiling windows. One Parking spot included. Freshly painted, clean and ready to move in home. Ensuite washer and dryer (2023). Nice long Balcony (approx. 5 ft x 20 ft) overlooking the courtyard and provides fantastic outdoor space to lounge. Exceptional amenities offer style and comfort and include 24 hour concierge, Guest suites, Car wash bay, Zen spa, Sauna, Whirlpool, Party Room and fitness centre. Downtown living by the waterfront in a Community. Steps to the lake, Access to nearby parks, trails and waterfront activities. Conveniences include Restaurants, Cafes, Loblaws, TTC street car to Union and Easy Access to Highways. (id:29935)
631 Trudale Court
Oakville, Ontario
Discover the perfect home for your next chapter in the heart of South West Oakville! This exquisitely upgraded 3 + 1 bedroom, 2 bathroom bungalow offers elegance and comfort with over 2000 square feet of finished living space. Step into the bright, open-concept kitchen featuring shaker-style cabinets, gleaming granite counters, and stainless steel appliances, all surrounding an inviting eat-at island and open to the dining room - perfect for entertaining. Engineered hardwood floors span the entire main level, leading to a spacious living room, three generously sized bedrooms as well as a stylish and modern 4-piece bathroom. Descend to the fully finished basement from the main level or via the side entrance where a fourth bedroom awaits, alongside a professionally renovated, spa-like bathroom complete with a free standing tub - your private retreat! The expansive corner lot, adorned with mature trees & manicured hedges boast an oasis of tranquility and privacy. The large single-car garage and additional garden shed offer ample storage, while the extra-long driveway accommodates an additional 4+ cars effortlessly. Situated within close proximity to Lake Ontario, Bronte GO Station, Highway QEW, shopping & top-tier Oakville schools, this property ensures easy access to both natural beauty and urban convenience. Book your private showing today and discover the unmatched value this bungalow has to offer in South West Oakville! (id:29935)

