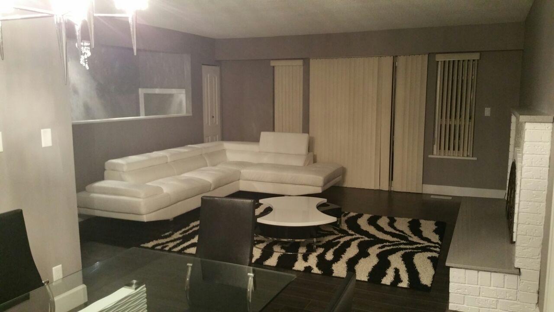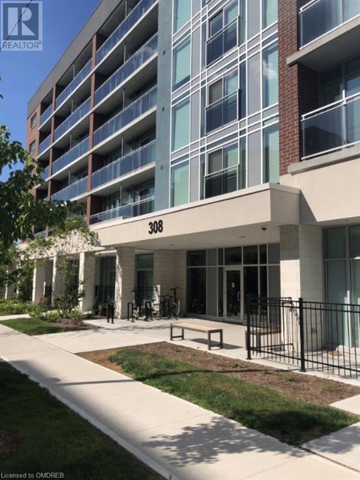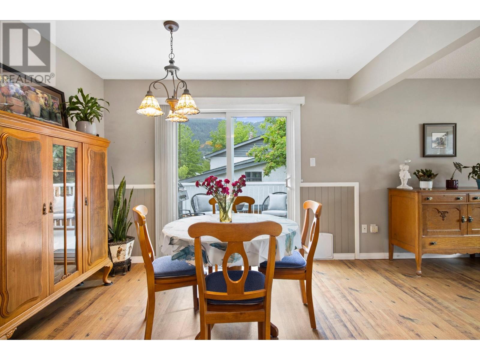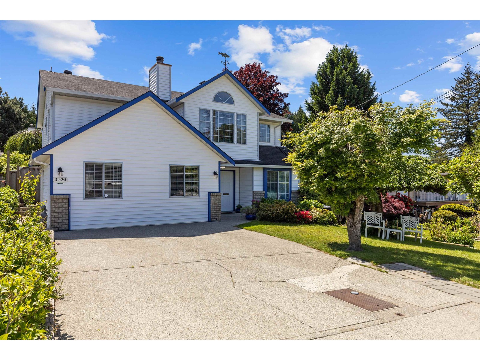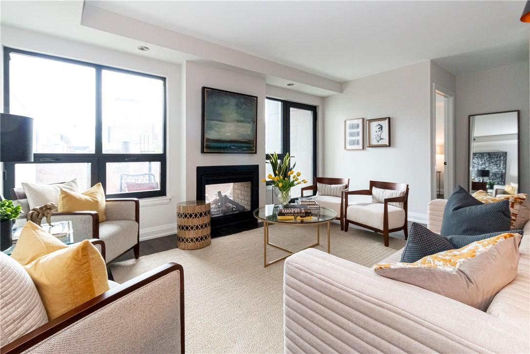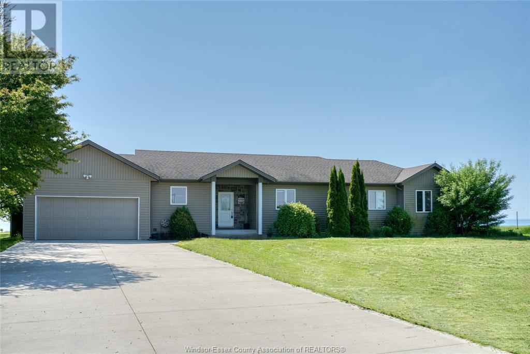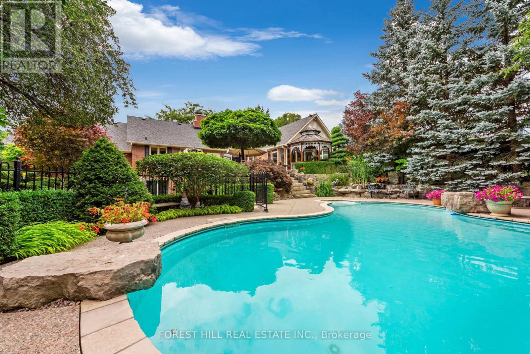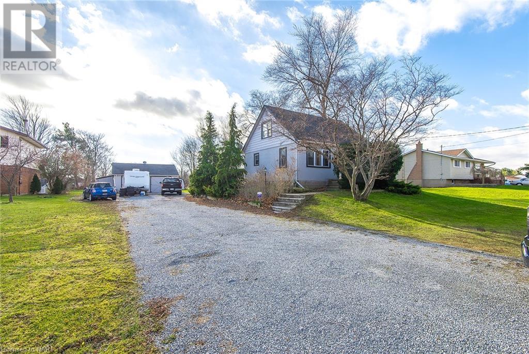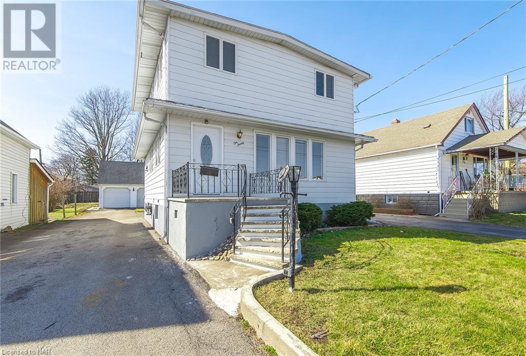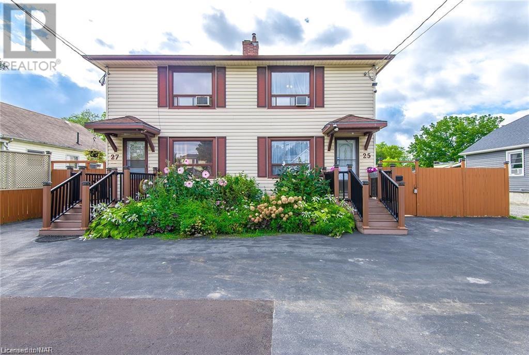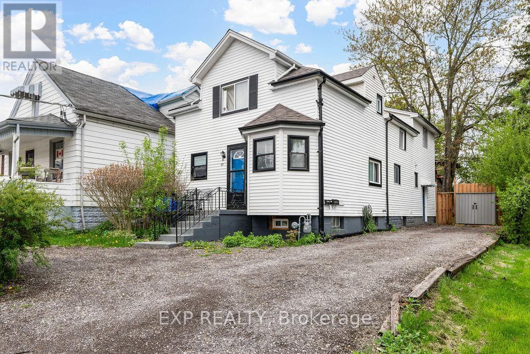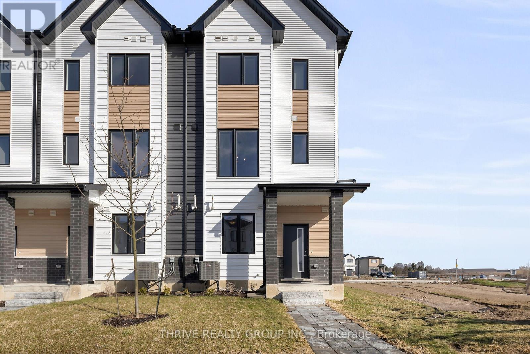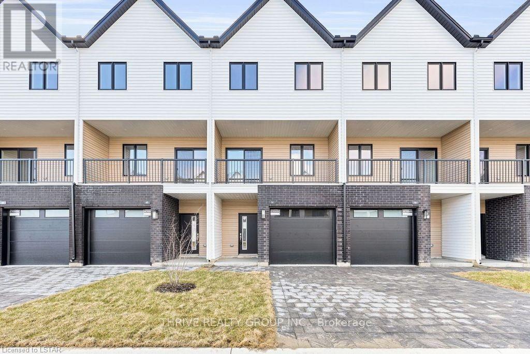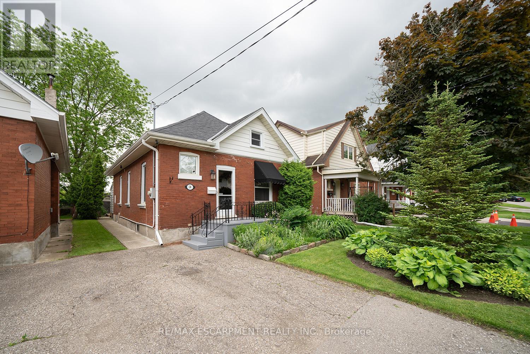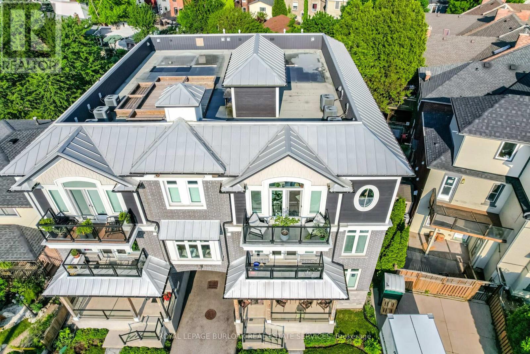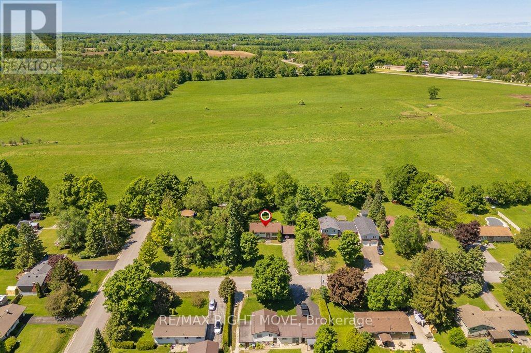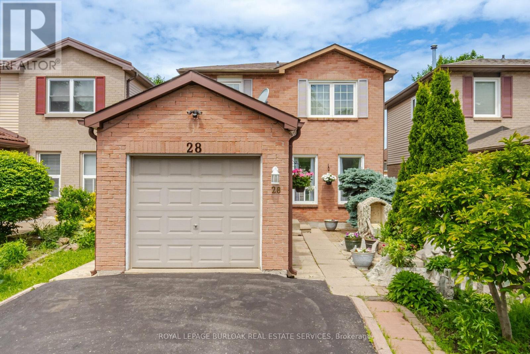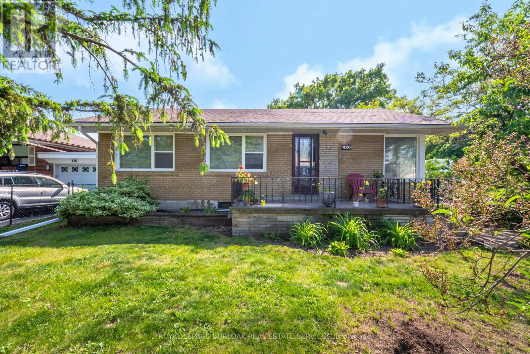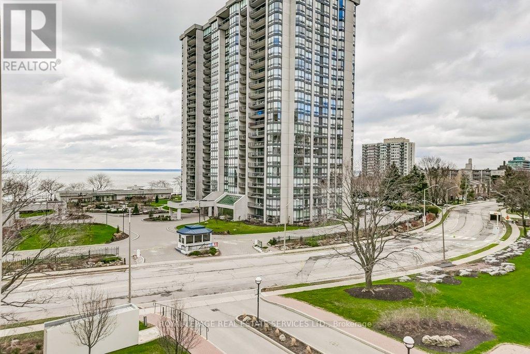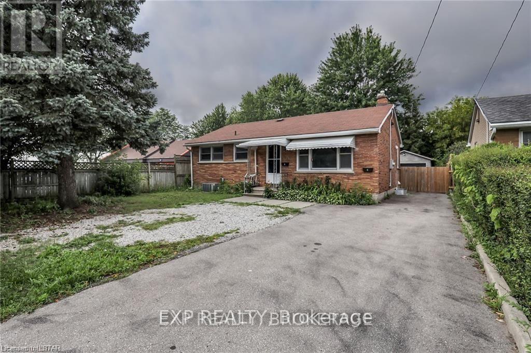5889 136 Street
Surrey, British Columbia
MAKE YOUR MOVE NOW! Corner lot with over 8500 sqft with over 2900 sqft covered area. Double gate with lots of parking. Renovated a few years ago, with ready to move in condition. Main floor features good size living room with dining room, open kitchen, with 3 good bedrooms, 2 baths also family room. Downstairs with rec room and one bedroom for own use and 2 bedroom suite. Good for extended family. Owner motivated to sell. All measurements are approximate buyer to verify. Appointment needed for showing. (id:29935)
3309 56 Street Ne
Calgary, Alberta
NO CONDO FEES! New floor in the kitchen, stairs and hallway! Say hello to your future well maintained home with total 1156 sq ft of living space in this two storey home in great location on a quiet street close to 32 Ave NE & 56 st. NE. This home have 2 bedrooms, 1 full bathroom.. Very good size living room. Large kitchen with plenty of cupboards. The basement is fully finished with flex room and laundry room. Property has a large fenced backyard and parking available in the back with back lane access. Great for first time buyer or investor for rental property. Close to all amenities like McKnight Village Shopping Centre, Temple Shopping Mall like Chicken On The Way, Dollarama, Tim Horton, School – Public and Catholic, Village Square Leisure Centre. Plus NO CONDO FEES !!! contract the listing realtor for more information!!!! Tenanted with lease end July 31 2024. (id:29935)
308 Lester Street Unit# 410
Waterloo, Ontario
Perfect For Investors Or University Parents. Vacant Possession Available. Unbeatable Location, Few Minutes Walk From Both Wilfred Laurier University And The University Of Waterloo, While Close To Ion/Lrt Transit And 5 Mins To Highway 7/8. Very Bright Fully Furnished One-Bedroom Modern Condo With Huge Balcony To Enjoy. Features All Kitchen Stainless Steel Appliances, Carpet-Free Living Spaces Throughout, And An Open-Concept Living Area. Private In Suite Laundry. Internet Included In The Condo Fees. (id:29935)
12 803 Hodgson Road
Williams Lake, British Columbia
Indulge in stunning city and lake view from this immaculate 2-bedroom home in Panorama Mobile Home Park. Boasting a spacious open concept, laundry room. This home offers both comfort and charm. Enjoy the serenity from the covered porch or open sundeck. With parking for 3 vehicles and a new 20' x 10' storage shed, convenience is key. Affordable and just 5 minutes from Williams Lake, this is a must-see gem! (id:29935)
2299 Ash Avenue
Quesnel, British Columbia
* PREC - Personal Real Estate Corporation. A spacious and bright, 3 bed 2 bath, double wide modular home with a gigantic shop! This is a lovingly-cared for home & property, carefully maintained and ready for you to move into today. Special features to the layout include a nice little entranceway, that opens into altogether bright, roomy & welcoming living & dining spaces, a short hallway leading to the primary suite giving it great privacy, and a second family/living room with cozy gas fireplace that's right off the kitchen. Large ensuite in the primary with both soaker tub & walk-in shower, good-sized laundry area, covered patio porch and a lovely little 6' x 12' sunroom. The 4-bay garage is 28' x 45', and includes a heated & plumbed workshop with a 2 piece bathroom. 3 doors are 10' wide x 11'6 high, smaller is 8' wide x 9' high. (id:29935)
2140 Gilmore Court
Richmond, British Columbia
Welcome to 2140 Gilmore Court, a meticulously maintained home in Richmond, BC. This inviting residence features 4 spacious bedrooms, 3 modern bathrooms, and an open floor plan ideal for entertaining. The gourmet kitchen boasts high-end stainless-steel appliances, a Bosch gas range, quartz countertops, and custom cabinets. Over $327,000 in upgrades since 2017, including laminate flooring, recessed LED lighting, a SMART HVAC system, Nuheat radiant floor heating, designer paint, and more. Recent additions include a composite deck with custom glass patio cover, high-efficiency air conditioning, and smart security cameras. Located in a quiet cul-de-sac, close to top schools, parks, shopping, and transit. Don´t miss this rare opportunity! (id:29935)
46 Dominic Drive
Conception Bay South, Newfoundland & Labrador
46 Dominic Drive is waiting for you to call it home. This quiet street located off Cole Thomas Drive is the perfect family-oriented neighborhood. Upon entering this stunning property you are immediately greeted with its custom details. The living room features a hand-crafted built in fireplace and mini split heating. This open-concept area leads into a bright kitchen with custom built birch cabinetry. Off the kitchen, a 220sqft deck soaks in the sun and is the perfect place to relax and watch the sunset. The large landscaped and fully fenced backyard has a children's play set and is equipped with a double gate side access leading to the front driveway. The basement is an entertainer's dream with a sizeable family and game room area. The game room is equipped with a wet bar and dual zone beverage fridge. Through the sliding barn door there is ample storage in the laundry room, a fourth bedroom, and full bath. (id:29935)
2204, 403 Mackenzie Way Sw
Airdrie, Alberta
Welcome to this modern and inviting two-bedroom, two-bathroom apartment located right in the heart of downtown Airdrie. This second-floor unit offers an open floor plan with vinyl plank flooring taking you from the bright kitchen which features a large counter with a breakfast bar, stainless steel appliances, and elegant granite countertops, to the dining area and living room, which provide access to a spacious balcony. The primary bedroom provides the convenience of a walk-in closet and a private four-piece ensuite, while the second bedroom offers additional living space, perfect for family members or as a home office. A versatile den provides extra storage or can be tailored to your needs, while the unit enjoys in-suite laundry and an underground titled parking space! The building also offers visitor parking and is ideally located with shops and amenities right at your doorstep, including a Sobeys and additional shopping just a short walk away. Enjoy nearby walking paths and the convenience of being close to Main Street, where you can explore more major shopping, restaurants, and amenities. (id:29935)
351 Warren Avenue W Unit# 4
Penticton, British Columbia
Welcome to The Bow! Where modern meets friendly and everyone is welcome. Step inside and enjoy the beautiful open concept with 10 foot ceilings, pot lights, and an abundance of natural light. The kitchen has everything you could ask for with stainless steel appliances, quartz countertops, large island, gas stove, under cabinet lighting, and tile backsplash. Adjacent is your spacious dining room with sliding doors for easy access to your backyard and a large living room with a cozy fireplace. The master bedroom has a large walk-in closet, full 3 piece ensuite with his/her sinks and nice walk in shower. The house also boasts a formal entry way as well as a mud room just off the garage; Parking includes an attached double car garage and carport parking. Outside you'll find a spacious oversized South facing covered deck, gas bbq hook up, landscaping, extended fencing and a gate for easy access to walking trails. The complex has a clubhouse with a spacious outdoor patio space for all residents to enjoy. Centrally located just minutes from downtown, shopping and public transit. Land lease until 2166 & no property transfer tax. (id:29935)
1201 Cameron Avenue Unit# 4
Kelowna, British Columbia
Welcome to Sandstone 55 plus gated community. This spacious 1672 sq. ft home offers everything you could possibly want in a retirement community. Enjoy the recreational facilities including a fitness center, library, games room plus indoor and outdoor pools! Conveniently located in a central location, you'll have easy access to shopping, dining, and entertainment options. (id:29935)
420 Larch Street
Chase, British Columbia
Lovely 4bed/2bath home in a quiet neighbourhood, sits on a flat and fully fenced yard, and only one door away from a small 'pocket park' for the kids to play! This home features new kitchen counters with newer appliances, recent Heat Pump and N/G furnace installed, Hot Water on Demand, and new Double Doors for the Garage. There is a balcony off the dining room, perfect for the BBQ and entertaining friends and family, plus a covered patio deck in the back yard, with steps down to the separate basement entrance. A 10' x 14' shed sits next to the garden area at the south end of the large yard . Easy walking access to the Golf Course, Beach, playgrounds, and uptown stores, for shopping, dining, Drug Store, Post Office and Banks, or drive your road-legal Golf Cart, anywhere in Chase! The Village of Chase is found on the western shore of Little Shuswap Lake, and is surrounded by 4-season recreation possibilities ! There are several professionally designed Golf Courses close by, all the boating, fishing and water sports you can handle, winter skiing, boarding, snowmobiling, etc! Kamloops is a short 35 min drive to the west on mostly 4-lane Highway, for shopping, entertainment, or work! Salmon Arm is 45 min to the east, and Kelowna International Airport is less than a two-hour drive. There are lots of activities to do, clubs to join, people are friendly, stress and taxes are lower! Come and check us out!! (id:29935)
20 Symond Avenue
Oro Station, Ontario
A price that defies the cost of construction! This is it and just reduced. Grand? Magnificent? Stately? Majestic? Welcome to the epitome of luxury living! Brace yourself for an awe-inspiring journey as you step foot onto this majestic 2+ acre sanctuary a stones throw to the Lake Simcoe north shore. Prepare to be spellbound by the sheer opulence and unmatched grandeur that lies within this extraordinary masterpiece. Get ready to experience the lifestyle you've always dreamed of – it's time to make your move! This exquisite home offers 4303 sq ft of living space and a 5-car garage, showcasing superior features and outstanding finishes for an unparalleled living experience. This home shows off at the end of a cul-de-sac on a stately drive up to the grand entrance with stone pillars with stone sills and raised front stone flower beds enhancing the visual appeal. Step inside to an elegant and timeless aesthetic. Oak hardwood stairs and solid oak handrails with iron designer spindles add a touch of sophistication. High end quartz countertops grace the entire home. Ample storage space is provided by walk-in pantries and closets. Built-in appliances elevate convenience and aesthetics. The Great Room dazzles with a wall of windows and double 8' tall sliding glass doors, filling the space with natural light. Vaulted ceilings create an open and airy ambiance. The basement is thoughtfully designed with plumbing and electrical provisions for a full kitchen, home theatre and a gym area plumbed for a steam room. The luxurious master bedroom ensuite features herringbone tile flooring with in-floor heating and a specialty counter worth $5000 alone. The garage can accommodate 4-5 cars and includes a dedicated tall bay for a boat with in floor heating roughed in and even electrical for a golf simulator. A separate basement entrance offers great utility. The many features and finishes are described in a separate attachment. This home and setting cant be described, It's one of a kind! (id:29935)
5818 Skookumchuk Road
Sechelt, British Columbia
Stunning Residence with Breathtaking View of Sechelt Inlet! Nestled in a quiet and delightful area next to a park, and conveniently close to scenic hiking trails and a sandy beach with a boat launch. This craftsman-style West Coast home boasts 3 bedrooms, 3 baths, a large chef's kitchen with gas range and loads of counter space. The open floor plan offers vaulted ceilings, and easy access to the outdoor deck off the kitchen, perfect for relaxing while taking in the stunning inlet views. The primary suite is complete with a walk-in closet and 5-piece ensuite. This residence also features elegant Pacific log detailing, built-in vacuum, a new heat pump with air conditioning, hobby rooms, detached office or work studio, two garages, level driveway, potential for a suite at the lower level. (id:29935)
620 Island 180
Port Severn, Ontario
GLOUCESTER POOL – BOAT ACCESS ONLY – This Muskoka Cottage is on a Piece of Land That is a Hidden Paradise for Someone Looking for Privacy with 989 feet of Frontage and West Exposure. It has amazing Sunrise to Sunset 180 Degrees of Water Views from The Cottage because it is a Point of Land. There are Walking Trails Around The Perimeter and into The 3.9 acre Lot. Deep Water & Rocky Shoreline Around the Perimeter of Property with Sandy Shallow Area By Docks. Water Levels are Maintained with The Lock System of The Trent-Severn Waterway, where You will Find some of The Best Freshwater Boating in The World From your Doorstep. ***THE DETAILS*** 3 Bedrooms 2 Baths w/Open concept Vaulted Great Room and Kitchen and Dining area, 1 attached Screened Muskoka Room and 1 detached Screened Gazebo Waterside. 2 Docks one on The East side of The Property – it’s a Good Swim Dock and Relaxing in a Chair the other is The Boat port on The West side in The Bay Protected away from The Main Lake. The Seller will include in the purchase price, 1 Share in Dock-o-minum - Water Access Corp. $60000 value -includes 1 parking space and 1 boat dock parking. ***MORE INFO***There is definitely room for a Bunkie on the property. Less than a 10-minute boat ride from your car at one of the Marina’s in Port Severn/Whites Falls. There is Great Fishing even off The Dock or on your Boat, Easy to Water Ski Near The Cottage or out into The Open Lake area. Take Your Boat For Ice Cream Or Lunch/Dinner. You will never get bored of boating here You can boat to The Top Of Big Chute Lock 44 and Beyond on The Trent Severn Waterway or West out into Georgian Bay For A Day Trip through Port Severn Lock 45. The present Sellers do not use it in The Winter however It could be used in The Winter if you Winterized The Water to The Cottage. The OSFC Snowmobile Trails are Close By and The Marina is Just 1.5 Hrs From The GTA. Re: LAND BESIDE #620 (id:29935)
11142 90 Avenue
Delta, British Columbia
"ANNIEVILLE" Welcome to this meticulously maintained 6 BDRM, 3 BATH home located in the heart of Annieville! This charming home features beautiful hardwood flooring, granite countertops, oak kitchen cabinets, and stainless steel appliances, this home combines style and functionality. Fresh white paint brightens every room, and the natural gas forced air heating ensures year-round comfort. The property boasts a LEGAL suite with a separate entry that can be a 2 bdrm or a 3 Bdrm! ideal for extended family or rental income. Enjoy the spacious backyard, perfect for outdoor activities, along with a patio and sundeck for relaxation and entertaining. Conveniently located close to schools, parks, and recreational facilities. Open House this Sat & Sun, July 6 & 7, between 12pm - 2pm! (id:29935)
181 James Street N, Unit #509
Hamilton, Ontario
Welcome to the Acclamation Condo's completed in 2019. This spacious 970 sq ft condo is located on the 5th floor with all the features: 2-sided gas fireplace in living room/dining room & balcony. Custom kitchen, slow close drawers, under cabinet valence lighting, gas range, built-in microwave, breakfast bar and expansive island. Pot lights throughout. Washer & dryer in suite. Deep balcony. 2 bed and 1.5 baths. Second bedroom is considered a den, no window but has closet. Large principal bedroom with amazing views. Minutes to so much including: the Hamilton Farmers’ Market, Hunter Street and West Harbour GO Stations, art galleries, restaurants, coffee shops and more. Includes one owned garage parking spot and locker. Sq ft, room sizes are from builders’ plans. Perfect for professionals. RSA. Please contact us for a viewing today. (id:29935)
6648 Talbot Trail
Merlin, Ontario
Introducing a stunning lakefront bungalow with breathtaking views. This well-designed property sits on a large lot, overlooking the serene waters of Lake Erie. The interior boasts a designed layout, an abundance of natural light, The kitchen features elegant granite countertops and modern appliances. Enjoy the convenience of patio doors access to the back deck, perfect for outdoor entertaining or simply enjoying the beautiful surroundings. The main floor provides seamless accessibility, with a laundry area, bathrooms, & a shower all conveniently located. This home includes a double car garage, a concrete floor crawlspace, providing ample storage space. Situated in a desirable location, this detached ranch-style home offers easy access to schools, parks, and a beach is just 2km away. Close to a berry farm and canola fields for summer activities. Welcome to this lakeside retreat! (id:29935)
317 Benson
Amherstburg, Ontario
317 Benson is fantastic opportunity to buy a luxury home in the town of Amherstburg. This 2 Storey home is designed W/Modern living in mind featuring high ceiling and massive windows in front & back. Main level offers open concept kitchen, Eatery area, living room with fireplace, 1 bed &1 bath The Second Level has 4 bed and 2 bath with Laundry room. Primary bedroom has ensuite bath and a walk in closet. Steps a way from golf course, school, parks and all other amenities. (id:29935)
112 Hansen Road North
Brampton, Ontario
Welcome to 112 Hansen Rd N in the city of Brampton, A Lovely, well-kept Semi-Detached home conveniently located near schools, shopping, highways, and All Amenities. The home demonstrates pride of ownership with upgrades throughout. Three good-sized bedrooms on the 2nd level, a bathroom on every floor Beautiful kitchen with lots of pantries. A Spacious living room with bay window and pot lights; formal dining room with gliding glass doors leading to a covered deck; ceramic flooring is in the kitchen, bathroom, and hallway; laminate flooring is in the living room, dining room, and bedrooms. Beautiful garden with pond, shed, and fully fenced yard. The roof, air conditioning, and furnace are approximately 8 years old; the full basement with a full kitchen and a bathroom makes a great rental unit. It has a long driveway. Please call/text listing agent to set up a showing. (id:29935)
2215 Springfield Court
Mississauga, Ontario
Discover this fully-detached, 2-storey gem in the highly sought-after Sheridan Homelands. This 2,400 sq.ft + 1,120 sq.ft legal basement apartment home, completely renovated and redone top to bottom in 2020, offers a perfect blend of lifestyle, convenience, and accessibility. Easy access to the QEW, 5 min away from Clarkson Go, and within close proximity to the city! Enjoy easy commuting and steps away from parks, shopping, and fantastic schools! Spacious and well-thought out main level with a beautifully renovated eat-in kitchen featuring granite countertops, withBosch & LG appliances, a naturally bright living/dining space and a fantastic family room to sit back and relax in front of the gas fireplace. 4 large bedrooms upstairs, including a primary suite with a spa-like ensuite bath, and ample wardrobe space. The lower level contains a LEGAL, fully-finished separate dwelling unit with its own entrance, featuring an additional 2 bedrooms, bathroom, kitchen, laundry, and family room. Ideal for rental income or an in-law suite. Many thoughtful designs throughout, including a heated workshop/garage with plenty of industrial steel storage shelves, built-in wired and wireless network, and pre-wired 7.2 sound system in the family room. NEW furnace & A/AC with integrated HRV + an Ecobee eco smart thermostat. Soundproofing between rental unit and main floor. Don’t miss this rare opportunity to own a beautifully renovated home in a fantastic family-oriented neighbourhood. (id:29935)
1328 South Point Parade
Airdrie, Alberta
Open House on July 6th(Saturday) and 7th (Sunday) from 2 Pm to 4 Pm. Welcome to your dream home in Airdrie. This spectacular brand new construction 3-bedroom, 2.5-bath home offers the perfect blend of modern elegance and comfort, designed to meet all your family's needs. On the main floor, you will find a bright and spacious Living room, dining and kitchen. This classic open floor plan features 9-foot ceilings throughout the main floor and basement and includes a side-entry door to the basement. The kitchen is stunning and modern with cabinets, tiled backsplash, quartz countertops, s/s appliances, island/breakfast bar, LED pot lights. Vinyl plank flooring is installed throughout the main level. Walking out to the backyard you'll find a large deck and concrete pad for your future garage development. Upstairs you will find the primary bedroom with Tray ceiling creating an open and airy room. The Master Bedroom is spacious, has plenty of space for a King size bed, walk-in closet, and full ensuite with double sinks and a walk-in shower. Separating the other bedrooms is bonus room with a window that brings in lot of natural light. The upper floor also features 2 good sized secondary bedrooms & full bathroom featuring quartz counters. The upper level is completed with a laundry area. A large unfinished basement with separate entrance is awaiting your creativity. The property is in close proximity to a school, shopping, pond and green space with easy access to new 40 Ave overpass to Highway 2. Don't miss this incredible opportunity to own a brand-new, never-lived-in home with unique features and a prime location. (id:29935)
288 Saddlecrest Way Ne
Calgary, Alberta
Great place to call Home in the heart of NE Saddlecrest Community. The living room and formal dining space create an inviting atmosphere for formal dinners and entertaining. The open concept living area, including the kitchen, family room, and breakfast nook, provides a spacious and connected feel.A cozy fireplace with a raised hearth adds a touch of elegance to the family room. The kitchen is well-appointed with stainless steel appliances, a large center island, quartz countertops, a corner pantry, and solid wood cabinets. There's a sizeable den on the main level, which can serve as a home office or a playroom for kids. The powder room and laundry facilities are conveniently located on the main level.The well-sized deck with a pergola is perfect for outdoor entertaining.Garden enthusiasts will appreciate the planters and garden shed for their tools.The primary bedroom is spacious and features a 4pc ensuite with a separate shower and soaker tub, as well as a walk-in closet. Three additional well-sized bedrooms are located on the upper level, along with a 4pc bathroom.A spacious bonus room on the upper level offers extra living space for the family.The basement is unfinished, allowing for customization and potential future expansion.The home has a new gas stove installed in 2023 and a new two-door refrigerator installed in 2022. It appears to be a well-maintained and versatile family home with modern amenities and potential for customization in the basement. (id:29935)
340 Wheelihan Way
Milton, Ontario
Entertain your family and friends throughout the year in this 4 Bedroom Gorgeous Bungalow In The Heart of Campbellville. Magnificently Designed property on 1 acre lot with tiered backyard views, inground pool, Hot tub, outdoor fireplace, gazebo, outdoor bar, 12 zoned sprinkler system and Numerous Seating Areas. Sunken Family Room boasts a Two-Sided Fireplace and Oak hardwood. Primary Bedroom featuring skylight and Fireplace. Recently Updated Ensuite with glass shower and Walk-Out To Private Sunroom. Lower level living space with Walkout, gas fireplace, bedroom with ensuite and tons of storage space. Steps from Restaurants, Shopping and Entertainment. **** EXTRAS **** Recently updated flooring in sunroom- April 2024. Two and a half car garage with separate entrance and additional storage space above. Minutes from Crawford Lake, Hilton Falls, Glen Eden Ski resort and Mohawk Racetrack. (id:29935)
332 Huron Street
Woodstock, Ontario
welcome to 332 Huron St, Woodstock! This charming 1.5-story home, nestled on a spacious corner lot measuring 53.8 ft by 100 ft, is the epitome of comfortable and convenient living. Whether you're a family, a couple, or an individual looking for your dream space, this home has it all. As you step inside, you'll be greeted by a large mudroom complete with ample storage, ensuring your entryway remains tidy and clutter-free. The primary bedroom is thoughtfully located on the main floor, offering easy accessibility and convenience. Upstairs, you'll find two additional bedrooms that provide both privacy and comfort. The upstairs windows were recently replaced in 2023, adding a fresh, modern touch to the home. The finished basement offers extra space that can be tailored to your needs, whether that be a recreational room, home office, or anything else your heart desires. Outside, a new driveway completed in 2024 enhances the home’s curb appeal, making a great first impression. Plus, with a bus stop conveniently located right out front, commuting around town will be a breeze. Additional upgrades include furnace (August 2023), heat pump/AC (August 2023), tankless water heater (September 2023), dryer (April 2024), and newer washer, fridge & stove. Don’t miss out on this incredible opportunity to make 332 Huron St your new home! (id:29935)
971 E Hwy#3 Road
Port Colborne, Ontario
JUST UNDER 1/2 ACRE, NO BACK YARD NEIGHBOURS AND ON OUTSKIRTS OR PORT COLBORNE. RENOVATED APPROX 1.5 YEARS AGO FROM KITCHEN WITH QUARTS COUNTER, PAINTED THROUGHOUT, AND CARPETING. LOOKING FOR GOOD SIZED BEDROOMS AND LOADS OF CLOSETS, ITS HERE. 18.8X11.3- 3/4 FINISHED REC ROOM. PATIO DOOR OFF MAIN BEDROOM OFFERS AN EYE APPEALING VIEW. HEATED SUN ROOM JUST OFF KITCHEN. OVERSIZED 2 CAR GARAGE CURRENTLY USED AS A WORKSHOP. DRIVEWAY HAS ROOM TO ACCOMMODATE UP TO 8 CARS. (id:29935)
120 Elizabeth Street
Port Colborne, Ontario
FAMILY SIZE HOME WITH ROOM TO GROW, 4 BEDROOMS, 2 BATHS AND JUST UNDER 1,400 SQ FT OF SPACIOUS LIVING. NICELY DECORATED IN NEUTRAL COLOURS. PATIO DOOR OFF DINING ROOM TO DECK. SEPARATE LOWER LEVEL ENTRANCE FOR POTENTIAL IN-LAWS. GREAT INSULATED 2 CAR GARAGE DETACHED WITH WALK UP LOFT IDEAL FOR STORAGE. LOCATED CLOSE TO SCHOOLS, MINUTES TO 140.NEWER GAS FORCED FURNACE AND ON DEMAND TANKLESS WATER HEATER OWNED NOTHING TO DO HERE...JUST MOVE IN READY. UNSPOILT BASEMENT. (id:29935)
25-27 Gadsby Avenue
Welland, Ontario
Calling all large families; in need of an law suite?...or looking for separate units on the same property? Want help with the mortgage? This large approx 2000 sq ft property has completely separate living space that comprises of 2 side by side semis #25 and # 27; each with 2 beds, 1 bath and laundry in each semi. Each has a separate basement to further develop additional living space with a separate side entrance. One semi #27 is larger with an addition (1995) of a great room with patio doors leading to a deck. At the rear of the property is a large workshop with hydro The property sits on a very large unbelievable lot 67ft by 208 ft in North Welland! A must see in person if you are looking for this kind of large family space, land or income or investment Remarkable opportunity to acquire a side by side duplex that possibly could be separated into 2 lots and in a prime north end location (id:29935)
10 Harmony Way
Thorold, Ontario
Experience the epitome of modern living with this fully upgraded, turn-key freehold townhome. Boasting a wealth of luxurious features, including premium hardwood flooring, a charming farmhouse sink, recessed lighting, and a maple kitchen every detail of this property is crafted to maximize comfort and style. Step through sliding doors into your private backyard oasis, complete with a spacious deck perfect for entertaining or relaxing in tranquility. Upstairs, the large master bedroom awaits, complete with a walk-in closet and ensuite bathroom for added convenience and privacy. Downstairs, a fully finished basement offers additional living space and ambiance, highlighted by a cozy gas fireplace, making this home truly exceptional in every way. (id:29935)
49 Paddington Avenue
London, Ontario
Look no further than this fully renovated seperately metered Three Unit income property in Manor Park. This hidden gem works as an ideal seemless compliment to exisiting porfolios or as a fresh and friendly advent into the real estate investing world. This property has been creatively designed to keep all the living space of its units above grade; with all units being renovated and all major elements being replaced or upgraded recently; with bonus storage rented units below grade as an additional income stream. Located just West of Wortley Village and surounded by lovely nature spaces including Euston Park and The Coves; which offers an unexpected and welcome disconnect from the intense urban elements. This is perfectly complemented as it offers very close access to the major transportation routes for public transit and is situated near to shopping centres. This property now offers the option to have the upper one bed and one bath unit vacant at possession or the option to have the property come fully tenanted with a projected annual income of $55,000 makiing this property a prime candidate for a cash flowing asset; with over a 6% Cap Rate at asking. The newly renovated basement space allows for additional income with storage units and features new appliances including two washers and two dryers for usage between the tenants; a reflection almost all the properties applinces being recetly upgraded. (id:29935)
68 - 1595 Capri Crescent
London, Ontario
Terrific opportunity for investors and first-time buyers. Pre-construction - book now for 2025 MOVE-IN DATES! Royal Parks Urban Townhomes by Foxwood Homes. This spacious townhome offers three levels of finished living space with over 1800sqft+ including 3-bedrooms, 2 full and 2 half baths, plus a main floor den/office. Stylish and modern finishes throughout including a spacious kitchen with quartz countertops and large island. Located in Gates of Hyde Park, Northwest London's popular new home community which is steps from shopping, new schools and parks. Incredible value. Desirable location. Welcome Home! (id:29935)
70 - 1595 Capri Crescent
London, Ontario
Terrific opportunity for investors and first-time buyers. Pre-construction - book now for 2025 MOVE-IN DATES! Royal Parks Urban Townhomes by Foxwood Homes. This spacious townhome offers three levels of finished living space with over 1800sqft+ including 3-bedrooms, 2 full and 2 half baths, plus a main floor den/office. Stylish and modern finishes throughout including a spacious kitchen with quartz countertops and large island. Located in Gates of Hyde Park, Northwest London's popular new home community which is steps from shopping, new schools and parks. Incredible value. Desirable location. Welcome Home! (id:29935)
14 Carlyle Street
Brantford, Ontario
Welcome home to 14 Carlyle Street, a charming 1.5 storey home situated on a spacious lot with no rear neighbours in the family friendly neighbourhood of Old West Brant. This 2 bedroom, 1.5 bathroom home has 1495 sq ft of above grade living space that includes a roomy loft! The inviting front foyer has hardwood flooring that leads into the living room where there are deep baseboards & casing, providing a finished look and decorative detail. The formal dining room is a warm & welcoming space for family meals and casual gatherings. The kitchen showcases plenty of cupboard and counter space, all white appliances that include a gas stove, an over-the-range microwave and a built-in dishwasher. Laundry facilities can also be found here. Adjacent the kitchen is a mudroom that features closet space and a rear door accessing the backyard. The main floor is complete with the primary bedroom, a renovated 4 piece bathroom and a powder room. The second floor consists of a second bedroom and a roomy loft with the potential to be used for various purposes, from a home office to a cozy library or a creative studio. In addition, the second floor has ample closet space. The basement of the home has a large recreation room with recessed lighting and laminate flooring, and an additional bonus room. The rear yard is a green space, perfect for entertaining or play and has no rear neighbours. Located in a great family friendly neighbourhood close to parks, groceries and all amenities. Features include: new gutters & guards, windows (2017), bathroom (2019). (id:29935)
E - 366 Bay Street N
Hamilton, Ontario
Welcome home, where luxury living meets modern convenience! This stunning 1 bdrm, 1 bath Sentinel Suite offers the perfect blend of contemporary upgrades and stylish design. Open concept floor plan w/648sqft of living space, upgraded kitchen w/large island & quartz countertops, SS appliances & upgraded light fixtures throughout. Step onto your balcony w/newly upgraded flooring and enjoy the view! A custom accent wall adds to the contemporary feel. 3pc bath features a walk-in glass shower complete w/modern vanity. Conveniently located across from Bay Front Park & steps away from West Harbour GO Station, downtown, hospitals, & transit. Rooftop terrace, with w/breathtaking views of the bay & short walk to trails and the waterfront, perfect for outdoor enthusiasts. Added convenience of in-suite laundry, a basement locker, 1 owned parking space & upgraded kitchen plumbing/electrical. Dont miss your chance to own this luxury suite in this charming high-end boutique condo in a prime location. (id:29935)
4 Price Drive
Oro-Medonte, Ontario
Welcome Home to Price's Corner, Oro-Medonte. Outstanding 100 ft. X 164 ft. Lot, backing onto pastural fields with a relaxing calm, and peaceful setting. 2 + bedrooms with upgrades throughout the home. Beautiful kitchen with a built in side bar, new flooring and backslash, with a Sliding door out to a huge deck. Large Family room/Rec room has a natural gas stove and room for all of your celebrations. 1- 4 piece washroom on main floor, with a 2 piece on the lower. A fantastic neighborhood to raise a Family or retire very comfortably in. This home has everything that you have ever wanted. (id:29935)
28 Festoon Place
Brampton, Ontario
Welcome to your ideal family home in the heart of the Southgate neighbourhood! This charming 3-bdrm, 2.5-bath detached home offers an unbeatable location combined w/exceptional living spaces. Bright, spacious living/dining area & eat-in kitchen ideal for hosting gatherings and family meals. Upstairs, youll find a 3pc bath, and 3 comfortable bedrooms. Finished basement featuring a large versatile rec room & 3pc bath ideal for a bedroom, playroom or office.Convenient attached garage providing inside entry. Prime location close to Chinguacousy Park, where you can enjoy year-round activities including playgrounds, splash pad, sports fields, and even an ice rink & ski hill in winter. Families will love the proximity to schools. Minutes away from Bramalea City Centre, offering a vast array of stores and restaurants. Access to public transit and major highways for convenient commuting. Exceptional opportunity to own a beautiful family home in one of Southgate's most desirable locations. (id:29935)
445 Powerline Road
Brantford, Ontario
Welcome home to 445 Powerline Road, a handsome bungalow nestled on a deep 185 ft lot in Brantfords North end. This tidy home includes a full brick exterior, ample parking with a double-wide driveway, and a oversized single-car garage. This 3 bedroom, 2 bathroom home has 1,410 sq ft of above grade space, plus an additional 430 sq ft of finished living space in the basement. The main floor showcases a mix of tile & new engineered hardwood flooring (2023) throughout the living room, hallways, kitchen & dining space. The living room has a large window providing plenty of natural light while the kitchen & dining room have recessed LED lighting with a open design making an excellent space for everyday living. The new custom Salt & Pepper kitchen (2023) has quartz counters, crown molding and stainless steel appliances that include an over-the-range microwave & built-in dishwasher. A back door accessing the yard can be found here. The main floor is complete with 3 bedrooms that include the primary bedroom accompanied by a 3pc ensuite, and a 4pc bathroom with recently updated cabinetry, a quartz countertop, an LED smart mirror and built-in Bluetooth speaker. Both bathrooms feature heated porcelain floors. The basement has a large recreation room & features an attractive electric fireplace. The basement is complete with a laundry room, workshop and an additional room suitable for a home office. Walk-up from the basement to the fully fenced backyard. This feature allows for multi generational living or a potential income suite opportunity. In addition the backyard has a raised wood patio, a motorized awning & BBQ gas hookup. Enjoy the warmer months in the sun or the shade while gathering with friends & family. Located in a family friendly neighbourhood, this lovely home is close to excellent schools, parks, shopping and highway access. Features include Wi-Fi controllable house heating & heated floors, 2 - mini split heat pumps, plumbing & electrical are less than 10 yrs old. (id:29935)
420 St Augustine Drive
Oakville, Ontario
Unlock the full potential of this prime investment property. The main level features two bedrooms plus a den, 4pc bath, while the finished basement offers an additional two bedrooms, a well-appointed kitchen, 3pc bath and separate entrance. Suitable as an in-law suite or income property, located in vibrant Kerr Village, having trendy cafes, boutiques, International restaurants and first run cinema. Families will appreciate top-rated schools, major shopping centers andgrocery stores nearby. Close to parks and recreational facilities, green spaces and walking trails. Commuters benefit from quick access to QEW/403/407, while public transit options ensure easy connectivity. This ideal location is a highly sought-after choice for multi-generational families and investors. (id:29935)
1581 Allen Avenue
London, Ontario
Presenting this renovated brick bungalow with an in-law suite in East London, generating $1750 inclusive monthly income from in-law suite tenant. Imagine the savings on your mortgage payment! Main floor (Vacant): 3 bright bedrooms, upgraded kitchen, sleek appliances, stylish bathroom, and a cozy living-dining area. Downstairs (Tenant): family room, new kitchen, den, 3-piece bathroom, and 2 bedrooms. Dual laundry facilities make it an investor's dream. Enjoy the fully enclosed backyard for gatherings. Prime location near Fanshawe College, Argyle Mall, Highway 401, dining, parks, schools, and entertainment. Distinctive character and visibility in a rapidly growing community make this property ready to move in! (id:29935)
314 Laughton Crescent
Strathroy-Caradoc, Ontario
Welcome to Your Dream Family Home! Nestled in the tranquility of a peaceful cul-de-sac, this spacious 4-bedroom, 2-full bathroom residence is a testament to modern comfort and tasteful design. Meticulously renovated, the home opens up to a warm and inviting atmosphere with its thoughtfully crafted open-concept living space and an inviting eat-in kitchen. Inside, the residence boasts beautiful hardwood floors that flow seamlessly throughout, complemented by the luxurious touch of Quartz countertops in the kitchen. Every corner reflects the care taken to create a space that is both aesthetically pleasing and functional for contemporary living. A notable feature of this dream family home is the separate entrance to the basement, providing added flexibility and convenience. Your dream home awaits! (id:29935)
355 Hamilton Road
London, Ontario
Attention developers, seasoned investors, and first-time home buyers your next opportunity awaits! This 2-storey, three-bedroom, two-bathroom property is full of potential and ready for someone with the right vision. Whether you choose to renovate and resell, lease it out, or make it your own, the possibilities are endless. The property allows for a variety of uses, including clinics, dry cleaning and laundry depots, laundromats, converted dwellings, medical offices, convenience stores, restaurants, bakeries, offices, and apartment buildings with ground floor dwelling units. Please note that this property is being sold ""AS IS,"" with its primary value lying in the sizeable lot and its prime location. Conveniently located minutes from Downtown, shopping centers, public transit, Western Fair District, and quick access to Hwy 401. (id:29935)
4300 44th Avenue Unit# 202
Osoyoos, British Columbia
Lake and mountain views from this spacious open concept suite. Huge deck off of the main living area and another off the primary suite. There are three bedrooms and two bathrooms, one being the primary ensuite. The kitchen features granite countertops and an island for extra seating and hosting guests. Enjoy the outdoor pool and hot tub and the property is just steps to the lake. Private dock at the lake, there is a gym onsite near the pool. Only 10 minutes to Osoyoos Golf Club. In the area is Area 27 Motorsports track, award-winning wineries and restaurants. Use it yourself to live full time. as a holiday retreat, or rent it out and generate great revenue year round. (id:29935)
63 Wistow Street
London, Ontario
This beautifully renovated bungalow nestled on a park-like 54x229 ft lot, providing your own private backyard oasis in the heart of the city. This home seamlessly combines modern upgrades with charming ambiance. The inviting covered front porch, overlooking a lovely garden, creates a perfect outdoor space. Inside, the main floor features a bright and spacious living room and dining room. The kitchen has been fully renovated and updated. You'll find three cozy bedrooms and a four-piece bathroom. The lower floor offers a comfortable living/dining area, a second kitchen, two bedrooms, and a three-piece bathroom. The added convenience of laundry facilities on both floors makes it ideal for an in-law suite. Located close to shopping, amenities, and with quick access to Highway 401, Western University, Fanshawe College, and Downtown London. (id:29935)
61 Wistow Street
London, Ontario
Charming bungalow on a huge park-like lot - your own private backyard oasis in the City! Currently leased at $3450.00 per month inclusive, this updated bungalow has endless possibilities. This well-maintained income-producing property on bus routes to Western University, Fanshawe College and Downtown London has always been easy to rent and to manage with tons of demand for the area. You are welcomed on the main level with three bedrooms, a four-piece bathroom, and a living room. The lower level of the home features two bedrooms, a three-piece bathroom and a kitchen/living room area - in law capability. Located across from a playground, schools, close to shopping, amenities, and Highway 401 access. Vacant possession possible. (id:29935)
601 - 33 Clegg Road
Markham, Ontario
Welcome To This Beautiful 1+1 Condo Nestled In a Prime Location That Offers Unparalleled Convenience and Connectivity. This Unit Boasts 697 Sq. Ft. Of Modern Living Space Within The Desired Fontana Building. This Open- Concept Floor Plan Features A Spacious Living Area Seamlessly Blended With A Fully Equipped Kitchen, Perfect For Entertaining. The Additional Den Provides Versatile Space Ideal For Home Office, Guest Room Or Cozy Reading Nook. Situated In A Bustling Transit Hub, You'll Enjoy Effortless Access to Public Transit. Shops, Dining and Entertainment. Location Is Everything. **** EXTRAS **** This Modern Condo Features Loads Of Natural Light, Premium Modern Finishes & High Ceilings. Amenities At This Prestigious Development Are Indoor Pool, Jacuzzi, Gym, Basketball Court, Party Room Etc. Lockbox Located At Concierge Desk. (id:29935)
32 Oldham Avenue
Brant, Ontario
Welcome home to 32 Oldham Avenue in Paris, a stunning 2 storey home with brick and stone exterior, double wide driveway and 2 car garage. This family home boasts 2,914 sq ft and is equipped with 4 bedrooms, 3.5 bathrooms and a full unfinished basement. The covered porch features double door entry and leads into a bright & spacious tiled front foyer and opens into a large dining room. The carpet free main floor continues into the living room and eat-in kitchen. The main floor is complete with a 2 piece bathroom & inside access to the garage. Upstairs is a laundry room with a sink and 2 large double door linen closets line the hallway leading to the primary bedroom. The huge primary bedroom has a walk-in closet and an ensuite 4 piece bathroom. The second floor is complete with 3 generous bedrooms and 2 bathrooms. The full basement of the home is unfinished and is perfect for extra living space, storage or potential development. The backyard is a private and fully fenced greenspace perfect for lounging or play, and ready for your personal touch! Close to all amenities in a quiet family friendly neighbourhood!! (id:29935)
505 - 2175 Marine Drive
Oakville, Ontario
Welcome to Ennisclare on the Lake 1, a lakeside Icon in Bronte, Southwest Oakvilles little treasure. This classic Cairncroftl model, 1326 Square Feet, with a 169 SF Balcony has an ideal layout- with 3 walk-outs and sweet lake views! This Well maintained 2 bed, 2 bathroom apartment is freshly painted in warm neutral tones with fresh Berber carpet and like new appliances. Newer tile floor flows into the kitchen from the large foyer with a coat closet&big storage room. A convenient laundry closet and built in desk with a doorway and pass thru to the dining room, perfect for entertaining. Good size bedrooms, the primary with walk in closet and 4 piece ensuite, bright and open, both bedrooms have patio door walk outs to the private balcony with soothing lake views. Super amenities including fully equipped wood working room, Squash court, indoor driving range, tennis court, onsite property management and live-in superintendents, with a reasonable maintenance fee that includes all utilities, internet, even cable television. A western exposure means all day sun and sunsets from your huge balcony as well as Bronte's Canada Day fireworks display. A great lifestyle in a great location. Call today for your private viewing. (id:29935)
171 Clarke Road
London, Ontario
Charming Brick Bungalow with Equipped In-Law Suite - A Unique Investment Opportunity! Welcome to a meticulously renovated and well-maintained brick bungalow that exudes charm and character. This property not only offers a comfortable residence for you but also includes an equipped in-law suite, presenting an enticing investment opportunity as a mortgage helper. Currently leased at $3400.00 per month, this income-producing property is strategically located just a short distance from Fanshawe College, Argyle Mall, Highway 401, restaurants, parks, schools, entertainment, and shopping, ensuring both convenience and accessibility. The main level of the home welcomes you with three bedrooms, providing ample space for family living. A four-piece bathroom and a spacious living room enhance the functionality and comfort of the main living area. The lower level features two additional bedrooms, a three-piece bathroom, and a kitchen/living room area, creating a self-contained living space ideal for extended family or rental purposes. With laundry facilities on both levels, the property offers added convenience and flexibility. Throughout, modern updates include stylish bathrooms, upgraded flooring, and top-notch appliances, ensuring a contemporary and inviting atmosphere. Step outside onto an inviting backyard deck that sets the stage for gatherings with family and friends. Whether you're enjoying a quiet evening or entertaining guests, this space adds to the overall charm of the property. In conclusion, this exclusive bungalow is truly like no other, offering a unique blend of charm, modernity, and financial opportunity. Secure your slice of this versatile property and embrace a lifestyle that combines comfortable living with smart investment. Your distinctive home awaits! (id:29935)
60 - 1595 Capri Crescent
London, Ontario
WOW! BRAND NEW and READY FOR MOVE-IN! Royal Parks Urban Townhomes by Foxwood Homes. This spacious townhome offers three levels of finished living space with over 1800sqft+ including 3-bedrooms,2 full and 2 half baths, plus a main floor den/office. Stylish and modern finishes throughout including a spacious kitchen with quartz countertops. Located in Gates of Hyde Park, Northwest London's popular new home community which is steps from shopping, new schools and parks. Incredible value. Terrific location. Welcome Home! (id:29935)

