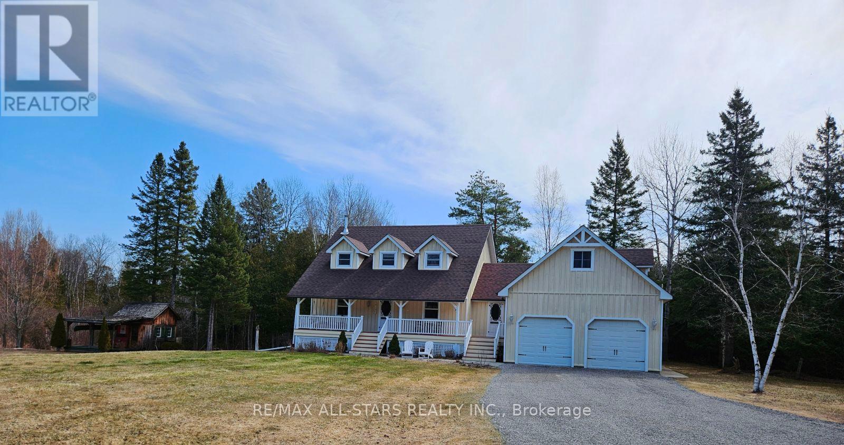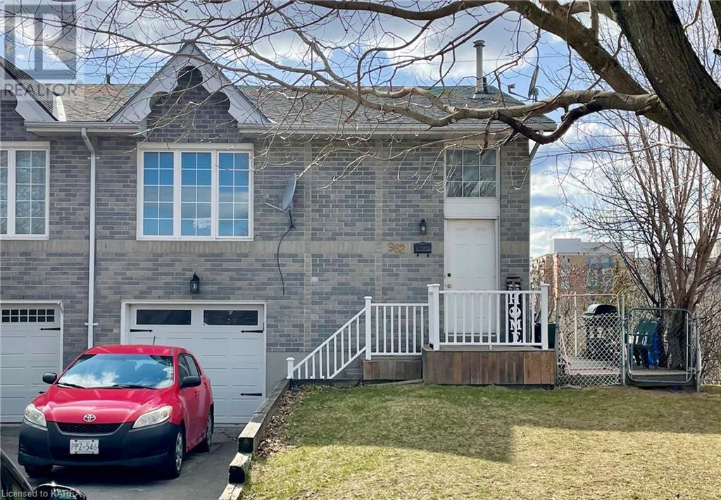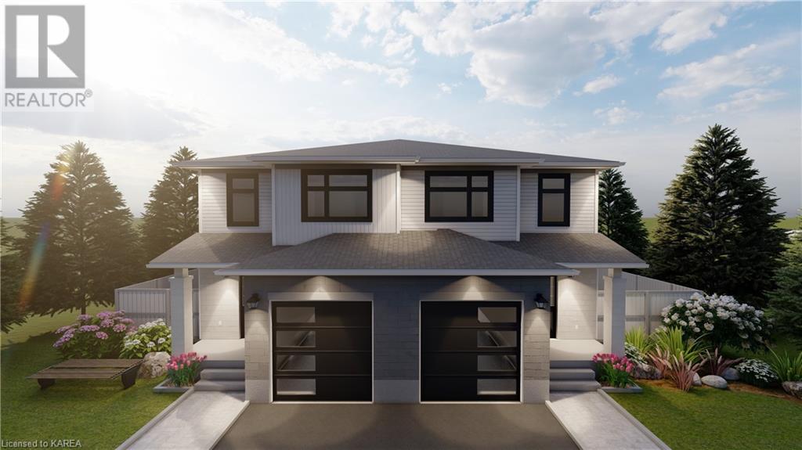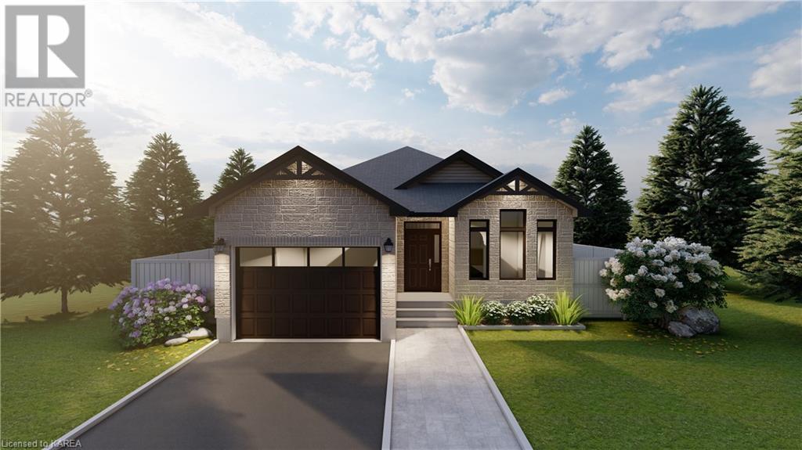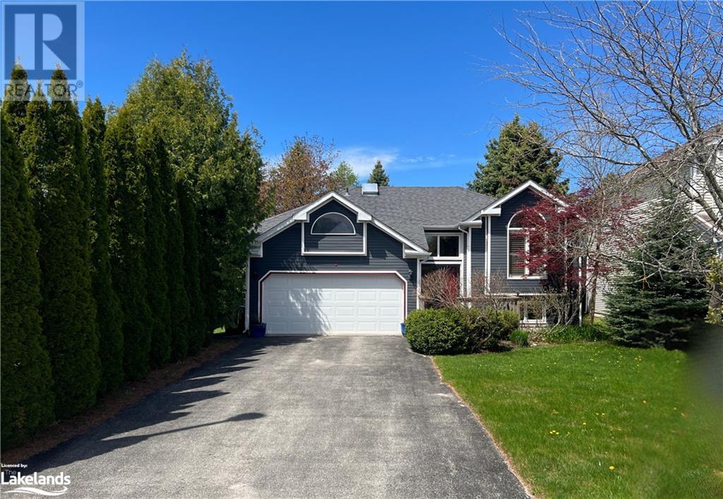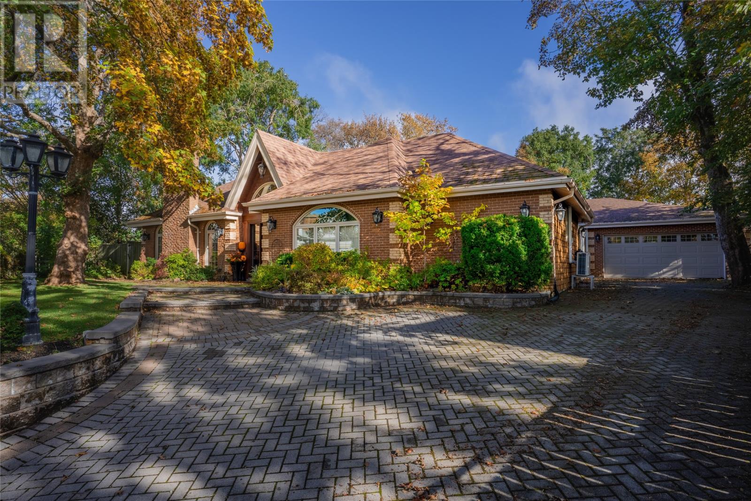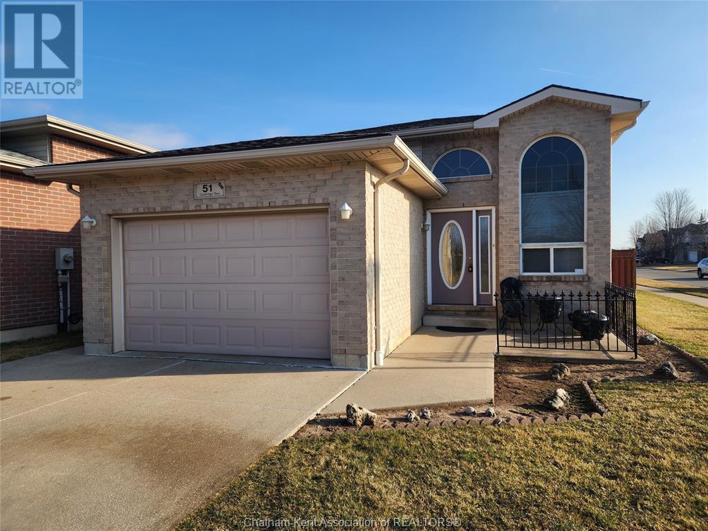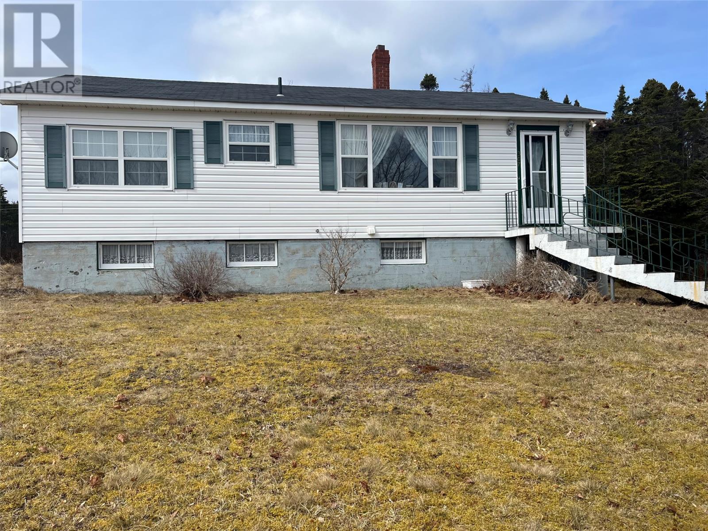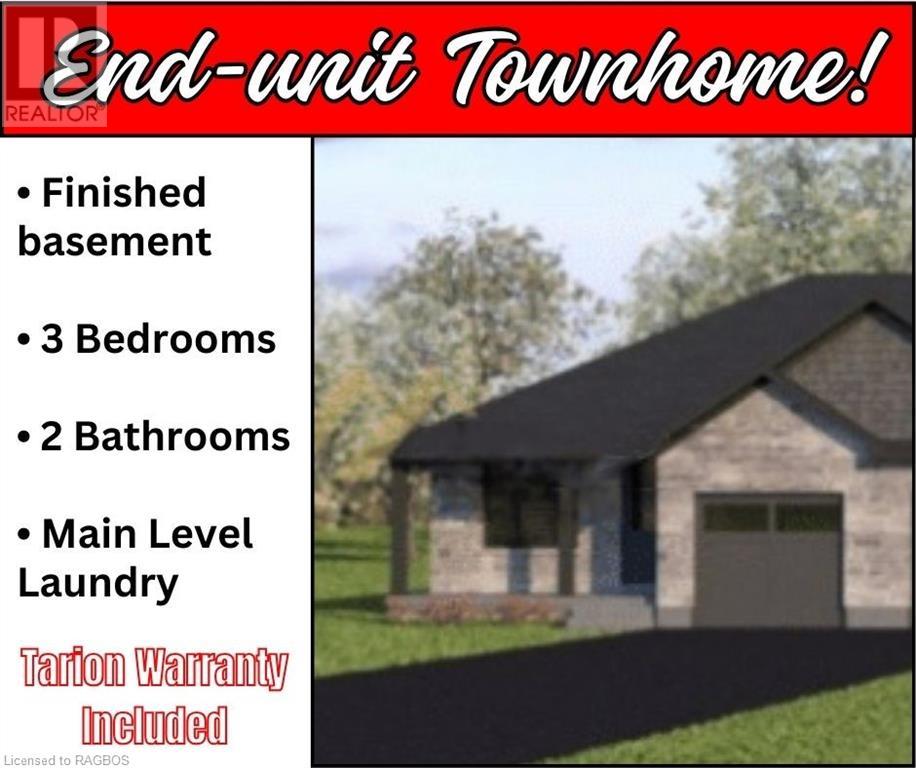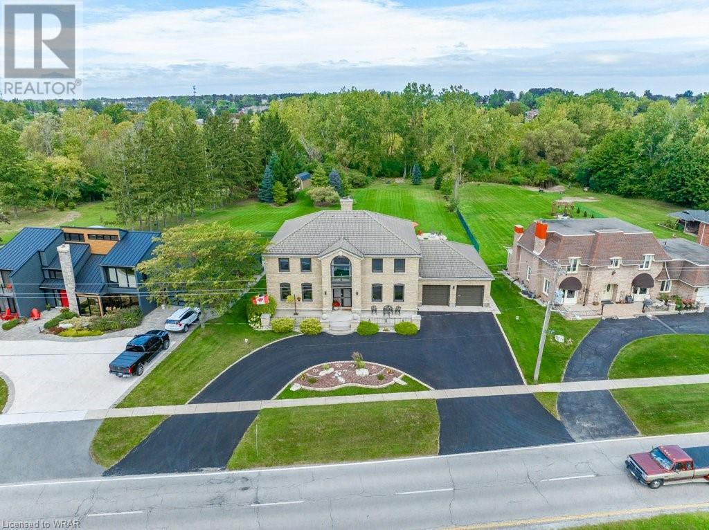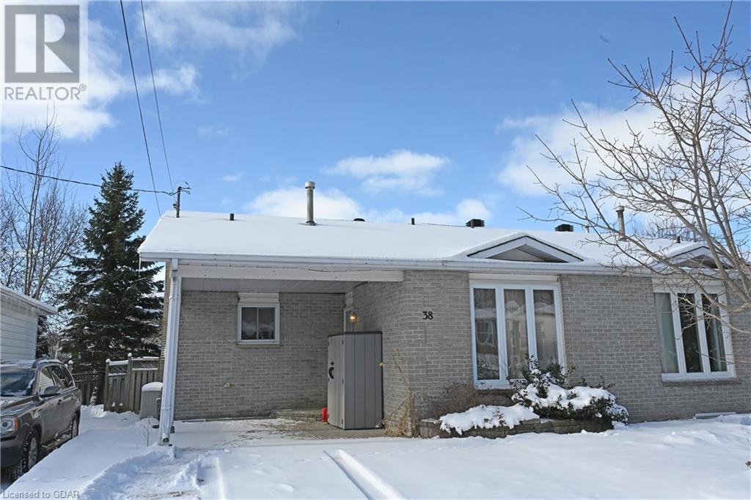930 Killarney Bay Rd
Kawartha Lakes, Ontario
Escape to this picturesque country home on 1.85 acres. This home features an open concept kitchen/dining rm with W/O to covered porch & deck overlooking mature trees. A large living rm, den, laundry rm & 2pc bathroom finish off the main floor. Upstairs offers 3 bedrooms & a newly renovated 4pc bath with granite counter & heated floor. Basement features an exercise rm, rec rm with fireplace along with separate wood storage room that has outdoor access for ease of bringing wood in, multiple utility rms with a large ramp entrance into the garage. Above the insulated, heated & air conditioned garage there is a 1 bed 1 bath in-law suite. Outside you will find privacy in the forest setting. Sit on your front porch swing overlooking the pathway of perennial gardens. This property offers a small cabin overlooking a spring fed, swimmable pond w/sandy beach. A 19X30 workshop w/loft awaits your creative touch. Some updates include new furnace, renovated kitchen, new flooring & all rooms freshly **** EXTRAS **** pained. The asphalt shingles were replaced approx. 9 years ago & a heat line was put on the roof last year to prevent snow/ice buildup. Conveniently located 10 min. from Lindsay, 5 min. from Fenelon Falls, & is a few mins. from Balsam Lake. (id:29935)
117 Silverhorn Ridge
Rural Rocky View County, Alberta
RARE opportunity to own an IMMACULATE + newly built estate property, with a mix of natural growth TREES + MOUNTAIN VIEWS in one of the most sought-after communities in Bearspaw, SILVERHORN! Nestled on a quiet cul-de-sac on a 1.45 acre PIE shaped SOUTH facing LOT. Boasting over 4,850 developed sqft of luxurious living space + 4 CAR GARAGE, 5 bed + 3.5 bath, DEN/STUDY, DINING, GYM + BONUS. Grand entrance leads to an open concept main floor featuring: 10 ft painted ceilings, recessed lighting, engineered white oak matte hardwood + built-in ceiling speakers. Inspired by its breathtaking surroundings, this impressive ANDISON designed home allows you to enjoy nature’s beauty from every room. Thoughtfully positioned living room with fireplace wrapped in designer tile opens to spacious modern & timeless MARVEL oak kitchen. Central island with storage, seating for 5, built-in microwave + prep sink. Cabinets to ceiling, undermount lighting, quartz countertops, slide out pantry cabinets, high end stainless appliances + butler pantry with additional fridge/freezer. Dining Room with walls of windows leads to a covered SW facing deck with built-in speakers, multiple gas lines + direct access to the backyard. DEN/STUDY, powder & mud room with bench, complete the main level. Heated triple garage with DOG WASH & wall mounted openers allowing for storage or car LIFT with 13 foot ceilings. Additional 4th garage bay is R/I for heat and ideal for storage or toys! Open riser staircase leads upstairs to the primary RETREAT featuring: VISTA VIEWS, walk-in closet with built-ins + 6 pc ensuite with IN-FLOOR HEATING, dual vanities, make-up desk, free standing tub + custom tile shower. BONUS ROOM + 3 additional good-sized bedrooms with walk-in closets, 4 pc bath + upstairs laundry with sink & cabinets. Expansive lower sunshine basement with WET BAR, family room, GYM, Huge storage room, 5th bedroom + 3 pc bath. Additional upgrades and features include: EXTERIOR – FIRE PIT sitting area, aluminu m CLAD windows, covered deck with low maintenance duradek & 50 year ROOF. INTERIOR – A/C, FIBER internet, central vac, designer flooring & fixtures, Roughed-in hydronic in-floor + built-in speakers throughout. Enjoy the escape of ACREAGE LIFE in SILVERHORN with the convenience of being just minutes to the CITY. 7 Km’s of pathways, skating and cycling. Amazing proximity to City Amenities: YMCA, LRT, Stoney Trail, Crowchild, Mountains, Shopping, Restaurants & Golf. Exceptional property! (id:29935)
982 Killarney Crescent
Kingston, Ontario
This property boasts an exceptional location: a bright Elevated 3+1 bedroom bungalow nestled in a tranquil crescent within Waterloo village. Its well-lit interiors, meticulously maintained spaces, and attached garage enhance its appeal. The fully finished lower level, with high ceilings and patio doors leading to a private yard, offers added versatility. Notably, the deep lot provides ample parking space, making it a great value proposition overall. Additionally, you can live in one unit with the in-law suite to help with your mortgage payments. (id:29935)
1353 Woodfield Crescent Unit# Lot 12
Kingston, Ontario
GREENE HOMES IS PROUD TO OFFER THE 3 BEDROOM, 1725 SQ/FT OPAL MODEL (LEFT UNIT). THE MAIN LEVEL FEATURES A 2 PC POWDER ROOM, OPEN CONCEPT KITCHEN/DINING ROOM, SPACIOUS GREAT ROOM, WHILE THE 2ND FLOOR OFFERS 3 BEDROOMS WITH A SPACIOUS OWNERS SUITE COMPLETE WITH ENSUITE BATH & WALK-IN CLOSET. DISCOVER THE ‘LUXURY SEMI-DETACHED HOMES’ LOCATED IN CREEKSIDE VALLEY, JUST WEST OF THE CATARAQUI TOWN CENTRE, THIS COMMUNITY FEATURES PARKS, GREEN SPACE AND CONNECTED PATHWAYS. CHOOSE FROM 3 SPECTACULAR MODELS WITH A NUMBER OF ARCHITECTURALLY CONTROLLED EXTERIOR FACADES. ALL UNITS INCLUDE UPGRADED ISLAND WITH EATING BAR, ELEVATED CABINET UPPERS, STONE COUNTERTOPS THROUGHOUT, 8FT GARAGE DOORS, 8 INTERIOR POTLIGHTS, PAVED DRIVES, A/C UNITS, ENERGY STAR EQUIPPED HRV, HIGH EFFICIENCY GAS FURNACES, AIR CONDITIONING, A 3 PC BATHROOM ROUGH-IN IN THE BASEMENT AND SO MUCH MORE! DON’T’ MISS OUT ON MAKING THIS THE NEXT PLACE TO CALL HOME! CALL FOR A VIEWING OR MORE INFORMATION TODAY! (id:29935)
1304 Turnbull Way Unit# Lot E20
Kingston, Ontario
**$10,000.00** Exterior upgrade allowance! To be built by GREENE HOMES, the Swan III, offering 1,470 sq/ft, 3 bedrooms, 2 full baths, and a 1.5 car garage. Set on a 42 foot lot, this open concept design features a kitchen that overlooks the eating area and Great Room with patio door to the rear yard with kitchen features including a peninsula, stone countertops, ample storage, and more. There is also a main floor living room for private gatherings. The primary suite has a 4 piece ensuite and a walk-in closet. This home also offers large triple-pane casement windows, luxury vinyl flooring throughout the main level living spaces and bathrooms with other notable features: high-efficiency furnace, HRV, Drain water recovery system, 189 amp electrical service, spray-foamed exterior basement walls, and bathroom rough-in. Located in Creekside Valley, minutes to all west end amenities. (id:29935)
5 Sheffield Terrace
Collingwood, Ontario
Full of charm & character! This beautiful & unique freehold bungalow is ideally located, has a thoughtfully designed floorplan & an incredibly private/mature treed backyard. This fully finished home is nestled on a desirable & quiet cul-de-sac with direct street access to a short trail leading to sparkling Georgian Bay. Offering 3 spacious bedrooms & 2 full bathrooms. The primary bedroom enjoys the main level to itself, along with a bright & spacious open floorplan, vaulted ceilings, well-appointed kitchen, a large 3 sided cozy gas fireplace, gleaming hardwood floors & quality window coverings throughout. Step outside from the main level to your private backyard oasis, ideal for enjoying nature & the beautiful Collingwood seasons. This lush & special property has been professionally landscaped with mature trees & colourful low maintenance perennial gardens (all specifically planned to bloom continuously throughout the spring, summer & fall), convenient irrigation system, fully fenced & enjoys a spacious two-tiered deck with a luxurious hot tub - ideal for entertaining or simply unwinding in your private & tranquil surroundings. The Lower Level offers an additional 2 bedrooms with a large family room & a 4pc bathroom - perfect for friends & family to have privacy & space when visiting. Your extra-wide double car garage with convenient inside entry provides plenty of space for parking & storage, driveway provides additional parking for 6 vehicles. Some recent updates include: Furnace & Hot Water on Demand (2023), AC (2021), Roof (2019), Garage Door (2019), Dishwasher (2023), Front Door (2019) & Patio Sliding Doors (2023). Beautiful & convenient location; steps to the Bay, direct access to expansive Collingwood trail system, close to schools, parks, grocery stores, restaurants & entertainment, shops, theatres & downtown Collingwood. Minutes to all ski hills and golf courses. Comfort & convenience - such a great low maintenance & private freehold alternative to a condo. (id:29935)
7 Currie Place
St. John's, Newfoundland & Labrador
Welcome to 7 Currie Place, an executive single floor living Ranch, that will exceed your expectations, on a private & beautifully landscaped lot, at the end of a cul-de-sac, in a desired family neighbourhood, near all amenities, schools, parks & walking trails. The redesigned stone driveway & walkways lead to the stunning covered entry. The front foyer boasts large double closets, vaulted 16ft ceiling, custom lighting & heated floors. The main floor has a custom split floorplan boasting living room complete brand-new, high end hickory hardwood floors, propane fireplace & large windows & leads to the formal dining area with ample room to entertain which opens through French doors to a private deck. A stunning custom staircase leads to a cozy loft/observation balcony. The breathtaking eat in kitchen features stunning granite countertops, ample cabinet space, double oven, cooktop with pot filler, heated floors & beautiful backsplash. From the kitchen enjoy the entertaining nook with bar/social area that leads to the large courtyard with 12 person hot tub. The main floor has additional powder room & theatre/tv space leading to the backyard & garage. The primary bedroom is strategically placed at one end of the home & features his & her closets & newly designed oversized closet with custom cabinetry. The ensuite features custom shower, large tub & his & her sinks. At the opposite end of the home are 2 bedrooms with their own ensuites, & main floor laundry. The fully developed basement has an in law apartment with eat in kitchen, living room, bedroom &full bathroom. This property has a fully landscaped & immaculately maintained lot, tons of parking, oversized garage, 2 mini splits with 4 heads & heated floors in tiled areas. This home has many upgrades since 2010 including complete kitchen, front entrance, roof, windows, 6 renovated bathrooms, apartment, flooring, the list go on! This like new & impressive home is a MUST SEE! You will fall in love instantly! (id:29935)
51 Landing Pass
Chatham, Ontario
Welcome to this inviting 2+1 bedroom bi-level home, perfectly nestled in a desirable neighborhood with convenient access to major highways. The home offers open-concept living with ample kitchen cabinetry with patio doors to the rear yard. The fully finished basement adds valuable living space to the home, providing endless possibilities for recreation, relaxation, or storage. A third bedroom offers privacy and comfort, while a cozy family room with a gas fireplace provides the perfect spot for movie nights or cozying up with a good book. Don't miss your opportunity to own this exceptional bi-level home. Schedule a showing today and experience the perfect blend of comfort and convenience! (id:29935)
307 Main Road
Green's Harbour, Newfoundland & Labrador
Looking for a permanent residence or a year round getaway then this well maintained and loved family home in the picturesque community of Green’s Harbour, Trinity Bay sitting on 1.66 acres might be the one calling your name. From the moment you pull into the driveway the saying ‘come to the back door’ is whispered in your ear but before you go there take note of the 16x18 two storey garage/workshop. If the kitchen is the heart of the home then this workshop is heart of the yard where the hours of craftsmanship and friendship fills every corner with memories. As you enter the kitchen you can see the product of that craftsmanship in the custom cabinets and a beautiful built in dining hutch. All the windows have been replaced with vinyl with the exception of a little window overlooking ‘the back stoop’ that is original and left as a reminder of the hard work and detail that went into making this house a home. Hardwood flooring in the living room and dining room lead to the bedroom area where one bedroom is currently being used as a sitting room. Check out that retro bathroom which is now back in style! Venture downstairs where the full open basement with concrete foundation, floors, exterior entrance and high ceilings unfolds a troll of possibilities. The home has also enjoyed an electrical and plumbing upgrade, vinyl siding, shingles, and new flooring in the kitchen. It is heated with a Newmac wood/oil combination furnace to not only offset heating costs but also give you the added security of knowing you can heat your home during a service interruption. Outside a Newfoundland traditional style rock wall and steps lead to a secluded space to enjoy moments of serenity or to light a fire pit where music and laugher can fill the night sky. Just a hop, skip and a jump you can delight in the beaches, ocean, hiking, golf, restaurants, breweries, schools, churches and other amenities. This is more than just owning a home, it’s living a lifestyle. (id:29935)
417 Park Street W
Durham, Ontario
End unit townhome with finished basement! This unit offers single level living with 2 bedrooms, main bath, and laundry all on the main level. An open concept kitchen/living/dining space features lots of natural light, quartz countertops in your kitchen, a patio door walkout to your back porch, and hardwood staircase to the lower level. Down here, you'll find your rec room, third bedroom (with walk in closet), and another full bath. Call today for a tour! (id:29935)
270 Lakeshore Road
Fort Erie, Ontario
Prepare to be captivated by this extraordinary Lakefront Executive residence boasting breathtaking views of Lake Erie, the Buffalo skyline, & picturesque surroundings. Nestled on an expansive 100 x 323 ft lot, grand dbl-wide circular driveway that effortlessly accommodates ten or more vehicles. Enormous Foyer w/ a Stunning Spiral Cherry Wood Staircase Leads to a 2nd storey Loft w/ wet bar, panoramic views, 2nd laundry area, & 4 spacious bedrooms, each featuring their own private en-suite bathroom. The formal living & dining rooms are spacious & elegant showcasing water views & lofty 9 & 10 ft ceilings. Entertain in the spacious family room equipped with a full-size Brunswick snooker table, a well-appointed wet bar, & a cozy gas fireplace. Unwind in your very own solarium w/tranquil views. The Main floor living room offers versatility permitting the space to function as a primary bedroom w/ en suite privileges for those looking for a Main floor primary Suite. This residence is far from ordinary- quality craftsmanship throughout- including a three-phase 400-amp electrical panel & service, a resilient Marley concrete tile roof, and secure 12-inch foundation walls. Solid construction is further evident, w/ 27 ft inner concrete core block, all exterior walls & ceiling joists fortified by solid concrete blocks every 5 feet. Beauty & Luxury is the epitome of this property, making it a perfect retreat for executive families, or even a charming bed-and-breakfast. The bsmt alone offers an additional 2,400 sq. ft. of living space with its separate entrance, presenting an ideal opportunity for conversion into a large nanny or inlaw set-up.In addition to the remarkable features of this luxury home, the property enjoys an enviable location just minutes away from the serene beaches of Lake Erie, the Buffalo Border & the Friendship Trail for those who appreciate an active outdoor lifestyle. Book a private viewing to experience this dream home that is unlike any other on the market. (id:29935)
38 Mcgibbon Street
North Bay, Ontario
Step into your new home sweet home! Feel the warmth of the beautiful engineered hardwood floors as you enter the spacious living and dining areas, illuminated by natural light streaming through the expansive front window. Explore the inviting kitchen, seamlessly connected to the cozy family room where memories are made, cuddled up by the charming gas fireplace. Venture outside through the back doors to discover a fully fenced backyard, ideal for your furry friends and little ones to play freely. Embrace the upcoming summer days lounging on the porch swing, savoring your morning coffee, or enjoying the serene evenings under the sheltered deck, listening to the gentle pitter-patter of raindrops. And the best part? Say goodbye to extensive yard maintenance with interlocking brick and a manageable grass area. As you retreat indoors, find solace in the comfort of three bedrooms and two bathrooms, complete with heated floors to keep you cozy during chilly mornings and a warming light to set the perfect ambiance. Journey downstairs to the basement, a canvas awaiting your personal touch and creative vision to transform it into your dream space. Don't miss out on the opportunity to make this wonderful house your forever home (id:29935)

