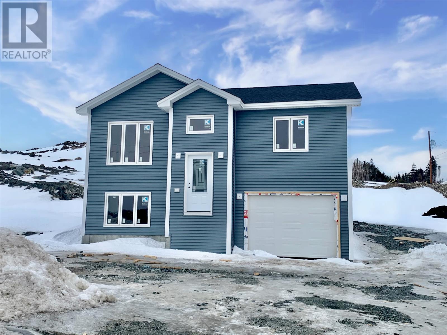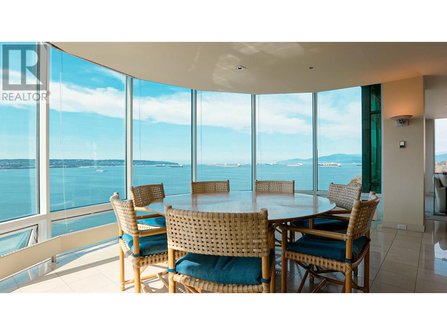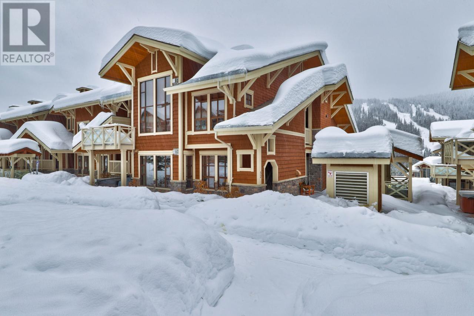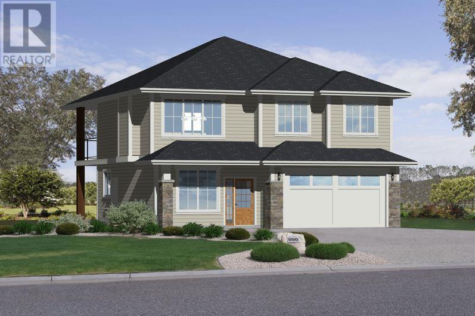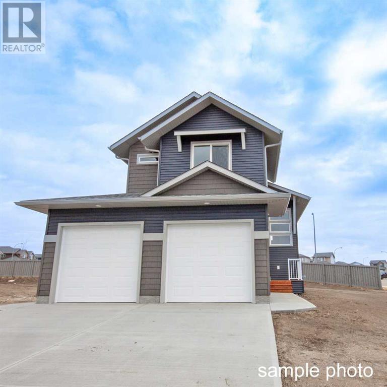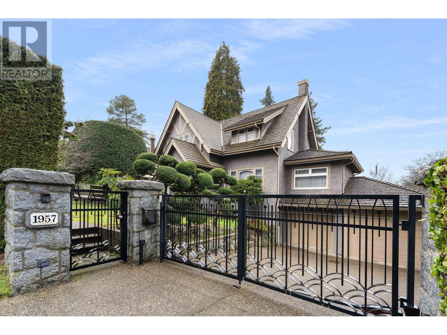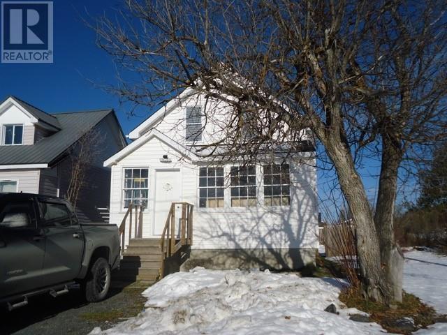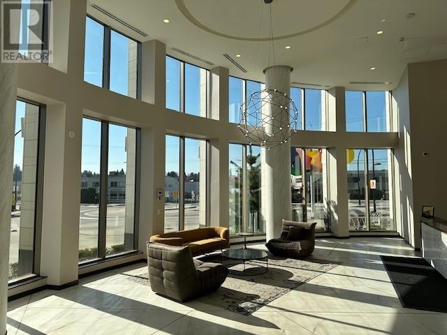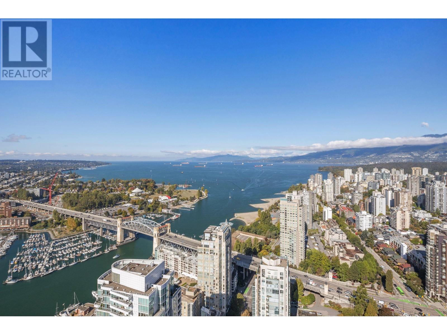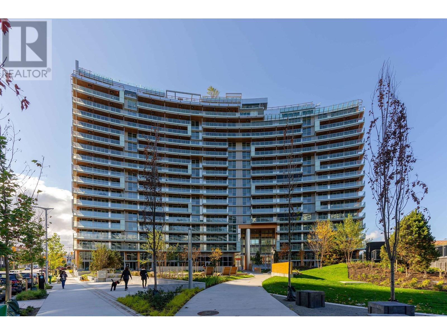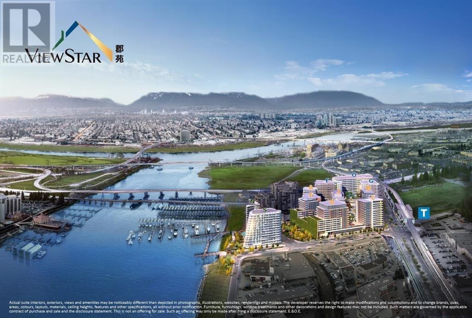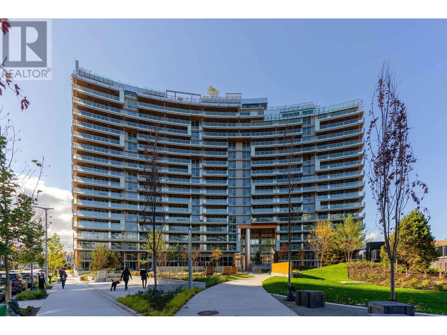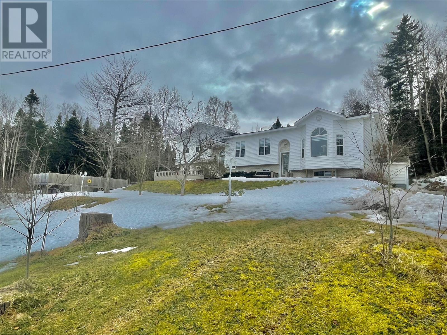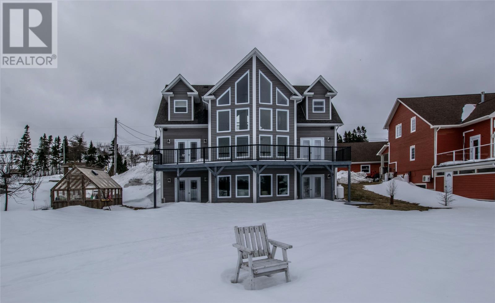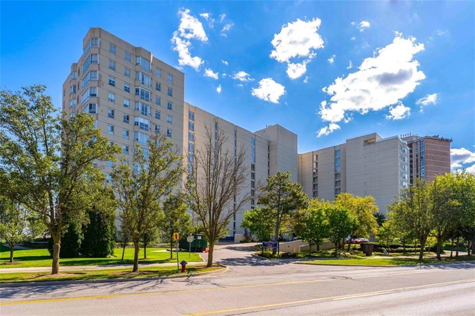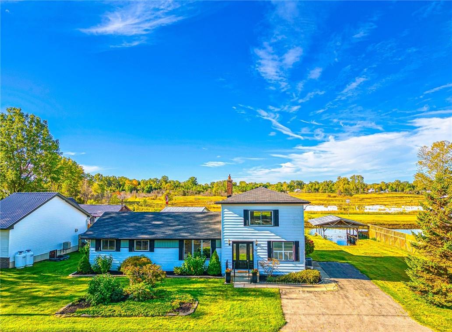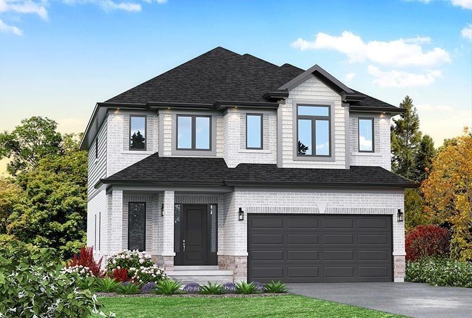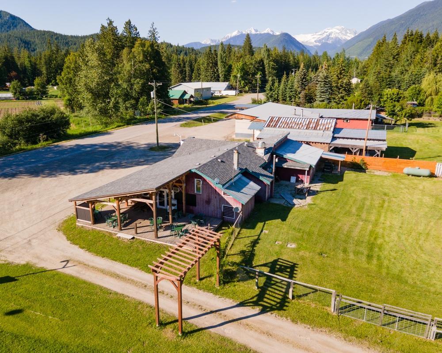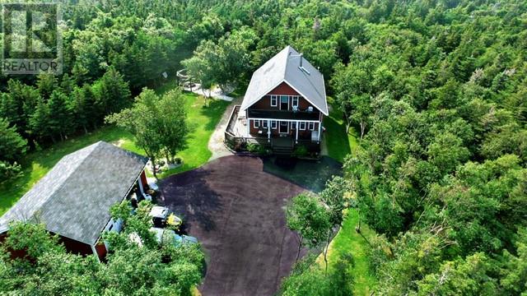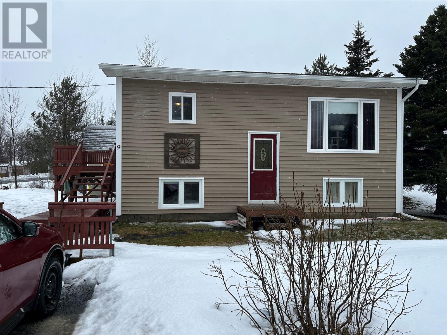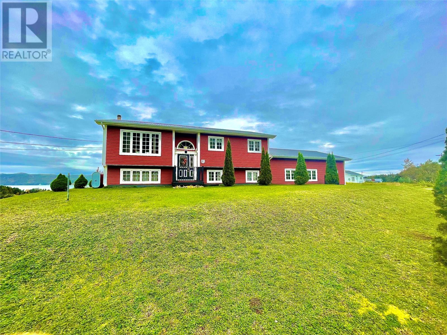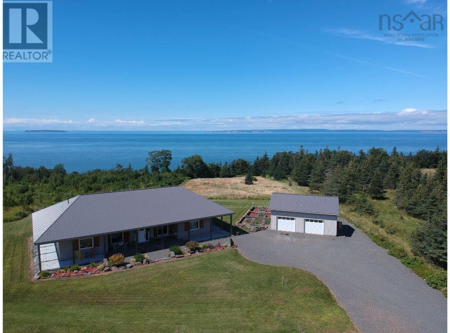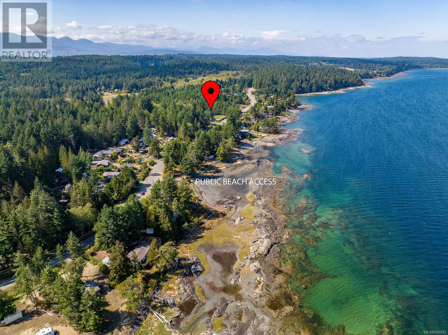4 Kembel Avenue
Paradise, Newfoundland & Labrador
**Construction Now Started With Intended June Completion** Beautiful split entry design with LARGE In-house garage. The main floor features 2 bedrooms, 2 baths, open concept design with a mini-split included. The master will feature a walk-in closet & ensuite. The lower level features a 28' x 13' garage & space for future development for 3rd bedroom, 3rd bath & rec-room. **INTERIOR PICS ARE SAMPLE PICS FROM PREVIOUS BUILD** (id:29935)
1600 1919 Beach Avenue
Vancouver, British Columbia
Eugenia Place exemplifies waterfront luxury living at its finest. With only 17 residences, it offers exclusive whole-floor living and 360-degree views. This residence features 4 bedrooms, 3.5 bathrooms, and 4 side-by-side parking stalls, ensuring ample space and convenience for you and your guests. Each room in your home will feature views of either the water or the city/mountains. Experience breathtaking sunsets and sunrises daily, with English Bay Beach and Stanley Park right at your doorstep. Enjoy the convenience of being within walking distance to exceptional restaurants and amenities. This is the BEST view of the Celebration of Light fireworks, an incredible experience! (id:29935)
43-5005 Valley Drive
Sun Peaks, British Columbia
Nestled in the undiscovered Sun Peaks Resort, is a hidden gem. A ski in ski out condo, walking distance to the village centre, with easy access to 2 mountains in a pet & rental friendly building with underground parking & plenty of natural light. Welcome to #43 Stone's Throw. Wake up to floor to ceiling views of the snow gently falling outside, warm up with coffee brewed in a recently renovated kitchen with tile backsplash and quartz countertop. Grab your ski gear from either of your 2 outdoor ski closets, take 19 steps from your front door to the ski out access. Hit first chair enjoy 8+ runs then ski right to your door for a 10 am zoom meeting! Wind down at the end of the day in front of your gas fireplace, or warm up in the covered hot tub with privacy screens. This fully furnished condo is ready to be enjoyed by a new family looking for the perfect ski home, complete with a kind size bed in the primary suite. This unit offers a rarely available crawl space under the entire unit for extra secure storage. (id:29935)
188 James Street
Grindrod, British Columbia
Welcome to 188 James Street - Nestled in the heart of Grindrod, centrally located between Salmon Arm and Sicamous, and just minutes away from the serene Mara Lake Provincial Park, this new construction single-family home is slated to be built in 2024 by the sought-after builder Orchard Valley Homes. This exciting floor plan offers almost 1300sqft of contemporary living space with an optional 780+sqft mother-in-law suite. The main floor features three bedrooms, two bathrooms, a great room, living room, kitchen, and main-floor laundry. The optional suite showcases a separate entrance with two bedrooms, a large kitchen area, and a covered patio for soaking up those balmy Okanagan summer nights. This home backs onto a greenspace and is just steps away from the Enderby river, offering a private sandy beach for water activities like tubing, kayaking, and canoeing, perfect for those summer floats. Customize this home by choosing your exterior and interior colors as well as cabinet style and colors. Don’t miss the chance to own a piece of paradise in this private location! (id:29935)
162 James Street
Grindrod, British Columbia
Introducing 162 James Street – Embraced by the charm of Grindrod, strategically positioned between Salmon Arm and Sicamous, this single-family residence, scheduled for construction in 2024 by the renowned Orchard Valley Homes, promises a unique living experience. Revel in proximity to the tranquil Mara Lake Provincial Park, just minutes away. Boasting a contemporary design, this residence offers nearly 1300 sqft of modern living space, complemented by an optional 780+ sqft mother-in-law suite. The thoughtfully crafted main-floor plan encompasses three bedrooms, two bathrooms, a great room, living room, kitchen, and main-floor laundry. Opt for the added convenience of the mother-in-law suite, featuring a separate entrance, two bedrooms, a spacious kitchen and living area, and a covered patio – an ideal setting for enjoying the warm Okanagan summer evenings. Set against a backdrop of greenspace and mere steps from the Enderby River, this home provides access to a private sandy beach, perfect for indulging in water activities such as tubing, kayaking, and canoeing during the enchanting summer months. Personalize your oasis by selecting exterior and interior colors, as well as cabinet style and colors. Seize the opportunity to own a slice of paradise in the North Okanagan. Contact your Realtor today (id:29935)
8513 87a Street
Grande Prairie, Alberta
DIRHAM HOMES JOB# 2307 - 'THE CAMDEN' - Welcome to the NEW CAMDEN plan, situated in the charming neighborhood of Fieldbrook. This modified bi-level suited plan offers an impressive 1352 square feet of thoughtfully designed living space. With 3 bedrooms upstairs and 2 bedrooms downstairs, along with 3 bathrooms, this home provides ample space for comfortable living. Upon entering the main floor, you'll find two bedrooms, a 4-piece bathroom, main floor laundry, a spacious dining area, kitchen, and a welcoming living area. The master suite is tucked away upstairs above the garage, offering a tranquil retreat complete with a walk-in closet and a convenient 3-piece ensuite. The downstairs suite boasts its own separate entrance, making it ideal for guests or potential rental income. This lower level features 2 bedrooms, a 4-piece bathroom, laundry facilities, a cozy living area, and a well-appointed kitchen and dining area. High Efficient Furnace, Energy Efficient Low - E Argon Windows, Energy Efficient Light Bulbs, Grande Prairie's Leading Builder for Over 30 Years. GST included in the price with rebate back to the builder. Builder has the RIGHT to make Changes and ONLY Details on Schedule A can assure final build specifications. (id:29935)
1957 Aspen Avenue
Vancouver, British Columbia
Own this Tudor Style home in the sought-after Quilchena neighbourhood, situated between Shaughnessy and Kerrisdale. This impeccably maintained home was gutted and remodelled in 2002 by Bela Construction. The exceptional quality in the craftsmanship and building materials are reflected in the home as it withstands the test of time. The interior features solid wood cabinets, stainless steel kitchen appliances, granite countertops, spacious bedrooms with ensuites, and A/C. Amenities include your very own private outdoor hot tub and a peaceful Japanese Garden for total tranquillity and relaxation. Centrally located, this home is close to DT/UBC, within walking distance of Kerrisdale Village, Arbutus Club, Point Grey Secondary, and Quilchena Elementary. (id:29935)
204 Second Ave Sw
Geraldton, Ontario
Check out this move in ready 3 bedroom, 1 3/4 story home located close to downtown and all amenities. The kitchen boasts new cabinets, counter tops, and brand new stainless steel fridge, stove & dishwasher. The main floor laundry area has new washer and dryer. Freshly painted throughout, all new fixtures too. Easy to clean waterproof, vinyl plank flooring in kitchen, dining, laundry area on main level, and upstairs bedrooms and bath. Spacious and bright south facing living room. 3 season front porch is a great place to enjoy morning coffee. 4 PC bathroom on second floor and 2 PC on main. Totally fenced back yard perfect for the kids and pets. Full unfinished basement. (id:29935)
1202 5311 Goring Street
Burnaby, British Columbia
Luxury living in the heart of Burnaby at Etoile 2 by Millennium. A prime location offering convenience; a short drive to The Amazing Brentwood, a few minute stroll to the Holdom Skytrain Station, easy access to Burnaby Lake Regional Park and the North Shore. This modern unit features 9' ceilings, high-end appliances with a gas cook top, quartz counter tops, air conditioning, a large balcony and view of the mountains. Etoile 2 has fantastic amenities that includes concierge service, a fitness centre, social lounge, outdoor swimming pool with expansive sundeck, hot tub, and much more. Includes 1 parking and 1 locker. Book your appointment now. (id:29935)
5501 1480 Howe Street
Vancouver, British Columbia
A BRAND NEW, magnificent Estate home at the world-renowned Vancouver House, designed by Bjarke Ingels - specially reserved & NEVER been lived in! $1M in upgrades: Nanawall sliding doors creating seamless indoor & outdoor living (734 sf wraparound terrace)perfect for entertaining; motorized shades throughout, marble finishes in all baths. 270-degree, Unobstructed, panoramic views of English Bay, Stanley Park, Northshore mountains, False Creek. Incredible layout with a huge den that can be used as an office or nanny´s rm. BONUS: a private & enclosed double GARAGE & 4 storage lockers/rms. Pool, hot tub, gym, golf simulator. Triple-glazed building. Enjoy the views at the summit of Vancouver's icon &luxuriate in the living space of a single family home. (id:29935)
1008 1768 Cook Street
Vancouver, British Columbia
BEST Value in Avenue One. Rare park front property with spectacular views of False Creek. This home comes fully furnished and ready to move in. 2 bedroom, 2 full baths + den with over 210 sqft fully equipped Outdoor living room featuring outdoor solar shades, porcelain tile flooring, gas outlet, hose bib and wood look soffit ceiling with heaters for year round enjoyment. Integarated wood panels in the gourmet kitchen with SS Miele appliances, gas stove, quartz counters. Mstr with 5 piece ensuite and 2 closets with organizers. Extras include A/C , Smart thermostats to optimize energy efficiency, full size washer & dryer, remote to control outside shades, parking stall with EV. (id:29935)
1303 3280 Corvette Way
Richmond, British Columbia
MOVE IN NOW, COMPLETE IN 2 Year! Deposit TO OWN Program! Viewstar, the largest water front community in Richmond. This perfect 3 bedrooms 3 bathrooms 1325SFT with big bacony298SFT ,1+1 Parking, 1 Locker. Features high ceiling, open floor plan, extensive used hardwood floor thru out, high end cabinetry with Miele appliances, air conditioning, CLUB HOUSE, INDOOR SWIMMING POOL, GYM, Entertainment Room with ROOF GARDEN. Steps away to SKYTRAIN STATION. Close to SCHOOL, COSTCO, YAOHAN CENTRE, T&T, LANDSDOWN & RICHMOND SHOPPING MALL, RESTAURANTS, SEA WALK, COMMUNITY CENTRE, VERY CENTRAL LOCATION. MUST SEE! (id:29935)
1103 1768 Cook Street
Vancouver, British Columbia
Almost new luxurious 1 BR+ DEN unit by Concord Pacific with city, park view. Naturally well-lit with floor to ceiling windows and high quality flooring/finishings with detailed craftmanship throughout the unit (incl. smart thermostats). Modern, gourmet kitchen features gas stove & Meile appliances with designer cabinetry & crisp quartz counters. Good size bedroom comes with luxury Walk-in closet. EXTRA DEN for home office/storage area. Enjoy A/C and superb amenities incl. concierge, fitness centre, community garden, pet area, library, meeting room & in-house Touchless Car wash. Experience urban living surrounded by numerous parks, tranquil waters, wide selections of shopping/dining/entertainment options. Move-in Ready. (id:29935)
1 Martin Road
Bunyans Cove, Newfoundland & Labrador
Great family home! This beautiful home is situated on a 1.2 acre lot with a nice view of the ocean, the property has lots of space for parking and a nice 30ft x 20ft barn style garage which provides lots of space for storage. On the exterior of the home you can find a nice sized front deck and a large above ground swimming pool for those hot summer days! Over the past few years the home has seen a few upgrades such as interior paint, Shingles, and a new chimney for the wood furnace. This home features 4 bedrooms and 2 full bathrooms, the primary bedroom is very spacious and has a great sized ensuite with a large walk-in closet and makeup area. The kitchen is a great size with a nice sized island and stainless steel appliances. The kitchen then leads to the Living room which has lots of sitting space and a large bay window which looks over the property and at the ocean view. There is also a large sized rec room on the basement level which is also where you will find the laundry, utility, and multiple storage rooms. If this property interests you call a realtor today for a viewing! (id:29935)
59 Island Cove Road
Bay Bulls, Newfoundland & Labrador
Executive Chalet style property, ideally located in scenic Bay Bulls, just 20 minutes from St. John's & situated on a large, pond front lot! Enter this beautiful property through the welcoming foyer, leading into the breathtaking great room, featuring a wall of floor to ceiling windows to capitalize on the views & creating an abundance of natural light. Living room features an elegant propane fireplace with custom floor to ceiling tile & hardwood mantel, opening to the dining room with access to the rear patio, & kitchen. The newly renovated gourmet kitchen boasts coastal 2-tone cabinetry, new counter top with custom backsplash, stainless steel appliances, sit up peninsula, & corner pantry. Convenient main floor laundry & powder room with new vanity & updated tile. Impressive primary suite with private back patio access, two walk in closets & spa-like luxurious ensuite with oversized tile & glass shower, free standing soaker tub, & two vanities. Oak staircase leads to the equally impressive second level, consisting of loft area overlooking the great room, two spacious bedrooms & full bathroom. Fully developed, walk out lower level includes an entertaining style rec room including an over sized sit up wet bar with solid surface countertops, stainless steel bar fridge & dishwasher, thermo foil cabinets, tile back splash & glass shelving, all overlooking the pond! Pool/games room, fourth & fifth spacious bedrooms with private exterior access (one currently used as an office, other used as home gym), full bathroom & ample storage. Sure to impress the most discerning buyer, this stunning, waterfront, family home is complete with heat pump providing energy efficient heating and cooling, rear yard drive in access, detached heated garage with second level loft space, pondside firepit area, & new cedar greenhouse with water supply & gardeners sink. Freshly painted on trend neutral colours throughout and patio railing recently replaced. Priced to sell, a must see! (id:29935)
5280 Lakeshore Road, Unit #505
Burlington, Ontario
Highly sought-after Lake facing unit in the immaculately maintained Royal Vista! Nestled in the lush treetops of the manicured property, overlooking Lake Ontario, this spacious two bedroom, 2 bathroom unit features over 1,300 sq.ft. of living space with many recent updates, including freshly painted walls, crown molding and luxury plank vinyl flooring (no carpet in the unit). The solarium has been opened to extend the living / great room with breathtaking water views and is open to the dining room. The kitchen showcases granite counter tops, backsplash and stainless-steel appliances. The primary bedroom features custom built-in wardrobes and work-top / vanity, and 4 pc. ensuite bathroom. Spacious second bedroom and 3 pc. bathroom. Laundry room with ample extra storage. Five-star building amenities include on-site superintendents, heated in-ground pool, hot tub, tennis / pickleball court, lakeside BBQ area, exercise room, party room, bicycle storage and visitor parking. Centrally located close to shopping, amenities, and parks, with easy highway access. No disappointments – don’t miss your chance! RSA. (id:29935)
44 Old Cut Boulevard
Long Point, Ontario
Great opportunity for making family memories right here! This rare, double wide lot is located on the prestigious Old Cut Boulevard in Long Point. This year round home is fully winterized and has been renovated throughout. The main floor features 4 bedrooms, 2 bathrooms, open concept living/dining/kitchen area, sunroom and laundry. The renovated kitchen features, plenty of white cabinetry for all your storage needs, granite counter and backsplash and is open to the living/dining space. Updates include: renovated kitchen, new luxury waterproof flooring through the main floor, new carpet in great room on second floor, freshly painted, new light fixtures, 5 new appliances, new water pump, new high-efficient furnace and A/C. Enjoy your afternoon/evenings in the sunroom watching the kids play in the day or relaxing with your favorite beverage watching the beautiful southwest sunsets. Sliding door from the sitting room leads to the covered large deck perfect for outdoor dining. The prodigious great room on second floor filled with plenty natural light from the numerous huge windows has gorgeous, panoramic views of the nature. 1.5 garage & workshop. Covered boat well. Paved driveway with 3 car parking and a low-maintenance garden. Steps to Long Point Provincial Park boasting numerous trails for walking and biking. Start planning family barbeques, campfires, launching your boat for fishing all in your own backyard. A great place to call home. (id:29935)
Lot 9 Kellogg Avenue
Hamilton, Ontario
Welcome to Harmony on Twenty, DeSozio's newest community on the border of Ancaster. Unique, modern designs, spacious lots & community setting are perfect for families who want to enjoy the fresh air & quiet evenings of a country life without leaving city amenities behind. The Wellington plan offers 2,100 sq ft. & is situated on a 40 x 110 ft lot. Over $125,000 in luxury extras included such as quartz countertops, oak stairs, smooth ceilings throughout, custom glass shower in ensuite, hardwood & fireplace in the great room, A/C & the list goes on. Side door to future in-law suite. To be built with closings in mid 2025. Other floor plans & larger lots available. SQFTA as per builder's plan. RSA. Rental: Water heater & HRV. Taxes not set. (id:29935)
13304 - 13308 Highway 31
Meadow Creek, British Columbia
Welcome to Meadow Creek, British Columbia! This listing presents a remarkable opportunity for those seeking approximately 7 acres of accessible land with vast potential for development. Whether you envision a multifamily project, a home-based business catering to tourism and accommodation, or a campground, this property offers an ideal canvas. Nestled between the pristine Kootenay Lake and Duncan Lake, this land benefits from its prime location in the scenic Lardeau Valley, renowned for its outdoor recreational opportunities. Imagine the possibilities of creating a self-sustaining oasis where quality of life takes precedence. The property is fully equipped with essential amenities, including a well, septic system, hydroelectricity, telephone, and internet connectivity, ensuring convenience and modern comforts. Additionally, the listing includes two mobile homes, providing a rental income stream. These mobile homes contribute to the property's versatility and potential for generating passive revenue. To further expand on the prospects, a substantial building is available, suitable for various purposes. Whether you aspire to establish an entrepreneurial enterprise involving food and drink or desire a spacious living area, this building offers ample space to realize your vision. Located in Meadow Creek, just a half-hour drive north of Kaslo in the beautiful Kootenays, this property presents an excellent opportunity for buyers who embrace self-reliance and thinking outside the box. (id:29935)
2 Shoal Point Road
Mcdougalls, Newfoundland & Labrador
Now available, this two-story chalet-style dream home in the McDougall's area of the Southwest Coast. Located near the beautiful McDougalls Beaches on the Gulf Of St. Lawrence and the St. Andrew’s estuary, offering a myriad of four-season recreational opportunities. The three full levels of living space make this home spacious and comfortable. The main floor features a modern kitchen with birch cabinetry and stainless appliances, perfect for cooking and entertaining. The living room has a beautiful fireplace insert that provides an additional heat source during colder months, and a heat pump unit that offers affordable heating and air conditioning during summer months.The top floor has two bedrooms, including a large primary bedroom with a walk-in closet and a four-piece ensuite that features a stand-up shower and a jacuzzi tub for ultimate relaxation. The basement level features a rec room, a bonus bedroom, and a half-bath, along with ample closet space and a walk-out entrance to the backyard.The wrap-around front and side deck provide ample space for relaxing and entertaining, while the primary bedroom's front balcony offers a breathtaking view of the table mountains. A large two-bay garage and two extra storage sheds provide plenty of extra storage and workshop space. The paved driveway is a bonus, especially during wintery months, making this home convenient and practical. Overall, this dream home offers comfortable living, modern amenities, and breathtaking views in a beautiful location.This beautifully landscaped property has way too many features to list, so contact today to find out more about this amazing opportunity. (id:29935)
9 Maple Lane
Gander Bay, Newfoundland & Labrador
New listing at 9 Maple Lane Clarkes Head, Gander Bay.3 bedroom home. Main floor consists of an eat-in kitchen, bathroom, large bedroom,living room,back porch, foyer. Basement consists of 2 more bedrooms, laundry, family room, storage area. Heating is hot water radiation. Patio. Detached garage. Good size lot. Only 1 minute walk to the ocean! $119,000 MLS. (id:29935)
42 Main Road
Hodges Cove, Newfoundland & Labrador
Check out this cozy family home with an ocean view! This fantastic property located in hodges cove gives you many great amenities such as a large double attached garage, hardwood floors, and nice kitchen cabinets. This home was built in 2005 and is move in ready. It would require hardly any upgrading with the home already having a 200 amp breaker panel, PEX plumbing throughout the home, artesian well, and it already has a metal roof that will last for years to come! The property is a nice hilltop lot with a nice ocean view and there is also an detached storage shed to the side of the home. The home has a nice sized living room, kitchen, and 3 bedrooms upstairs with the opportunity to develop two extra bedrooms in the basement. If this home interests you be sure to call and setup your own private viewing! (id:29935)
787 Shore Road
Ogilvie, Nova Scotia
Your dream home awaits you! Introducing this majestic and peaceful executive-style, 14.6-acre property with an unobscured view of the world-renowned, Bay of Fundy, located on 787 Shore Road, Ogilvie. This one-level, 2 bdrm, 2 bath, carefully crafted, custom-built home has been extremely well cared for. Upon entering the home you are welcomed by a large open concept, with coffered ceilings, vast thermal windows, radiant heat floors throughout and a custom-built, one-of-a-kind, eye-catching kachelofen, a masonry heating wood stove. Off this spacious great room you will find the large, custom-built kitchen, equipped with quartz countertops, large island and plenty of space for cooking and entertaining. The Main bedroom offers views of the Bay and is equipped with a ensuite bathroom and large walk-in closet. The house is 86% energy efficient and comes equipped with a brand new (2024) state of the art Solstice inverter air to water heat pump running the infloor heat for comfort in the winter months. The exterior of the home has a full, large, wrap-around porch, boasting an arbour comprising of a 500 sq ft+ area, next to a custom-built fire pit. Property features include an automatic water feeder system for the planters and garden system and the two-car/two bay garage offers plenty of storage space and comes equipped with a generator and electrical backup system for the house and garage. Enjoy your breakfast, beneath your covered patio on the south-facing side in the morning to watch the sunrise, or snuggle up next to the fire on the north side of the property to enjoy the breathtaking sunsets and stargazing. Only a 15 minute drive to major highway #101 and the town of Berwick. This rare and luxurious property is move-in ready and awaiting a new owner, book your showing today! (id:29935)
3849 East Rd
Denman Island, British Columbia
Like New! Fully renovated, this beautiful home has been updated from top to bottom. It is light and bright, with a clean and modern aesthetic throughout. Everything has been redone: kitchen, baths, floors, windows, roof, decks, stairs, 3- zone heat pump, perimeter drains, hardiplank siding - the list goes on and on. The primary bedroom features a private oceanview balcony, huge walk-in closet, and a beautiful 4-piece ensuite. The spacious second bedroom which could easily double as a home office space overlooks the peaceful backyard, and the 3rd floor is an unfinished bonus room. Alongside the home, the 40x26 shop with 14ft ceilings and 12x20 power door is ready for mechanics, builders, and home hobby enthusiasts. It's got 220 power, a plug for welding and one for RV's, and is winterized with insulation and a woodstove. The .839 acre property is open and sunny, with a wrap around driveway, privacy fencing, a firepit for cookouts, and plenty of room to start a garden. The beach access is about 200 meters away, and Graham Lake is walking distance. This home is ideal for families, or active retirees looking for a low-maintenance home. Call Katarina at 778-557-7429 to view. (id:29935)

