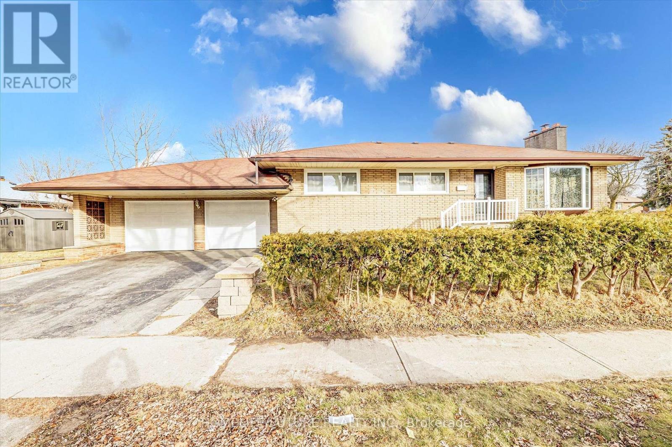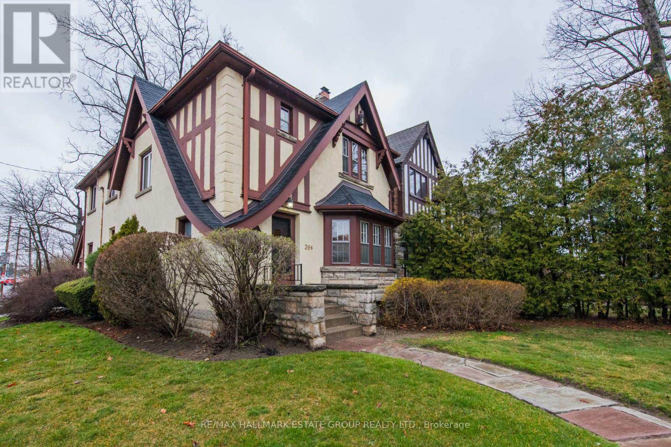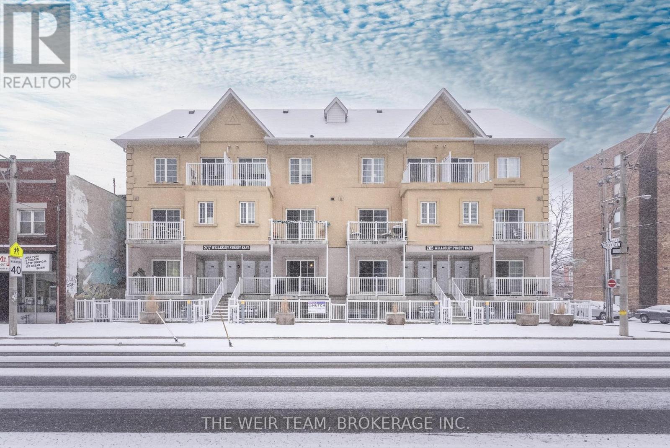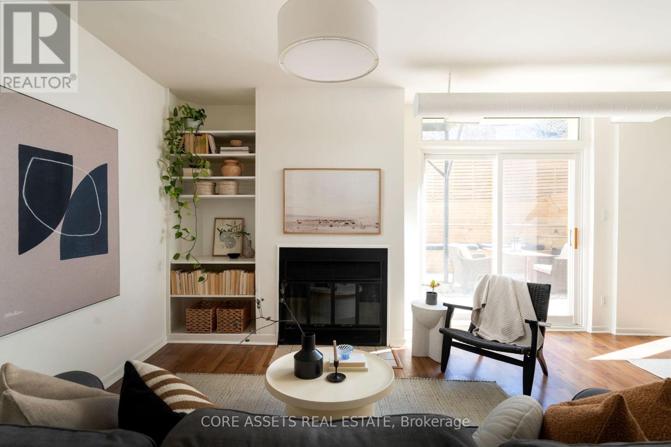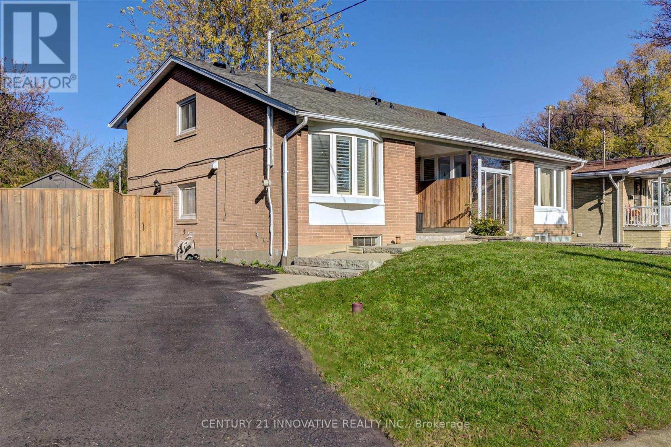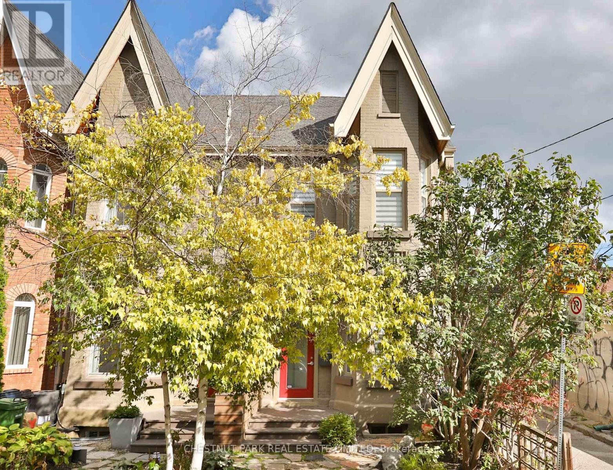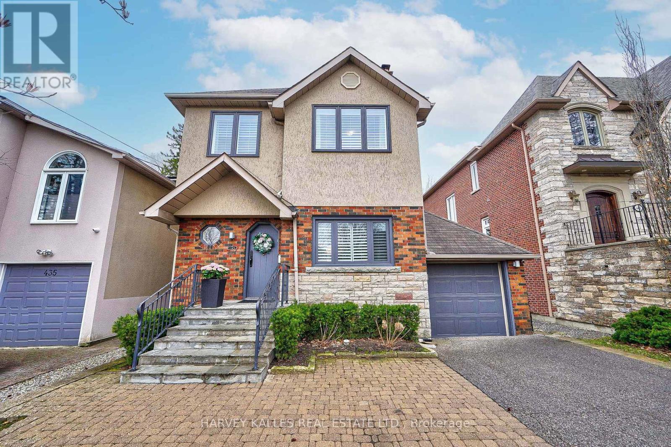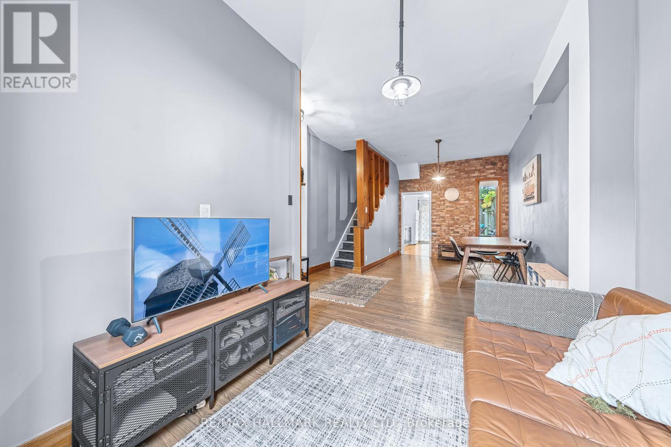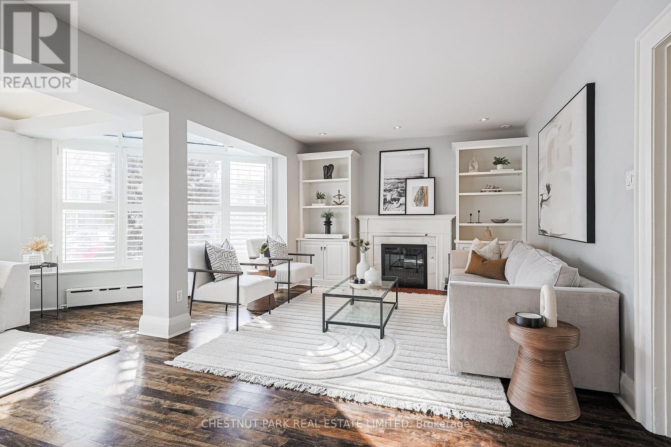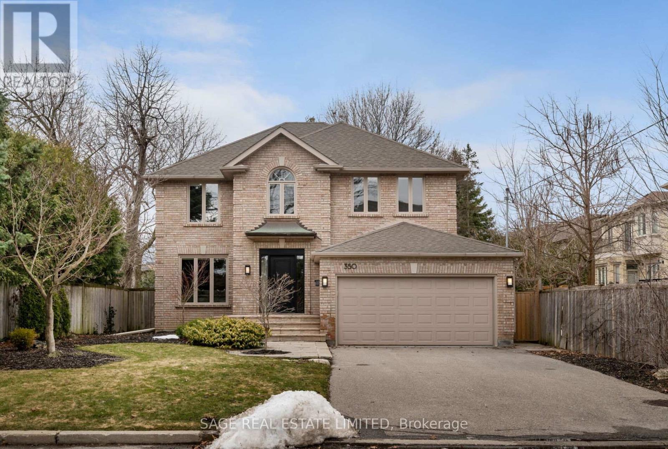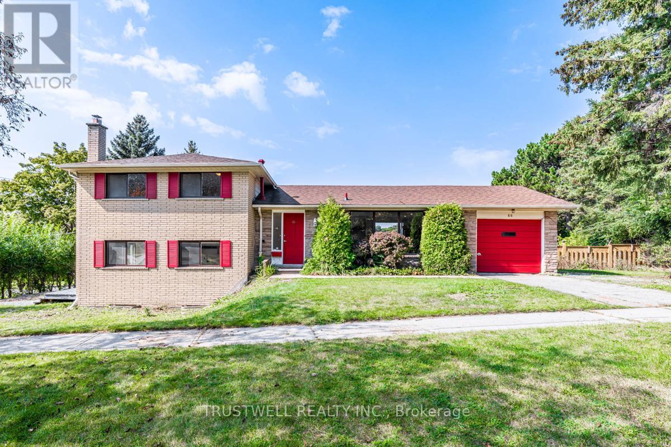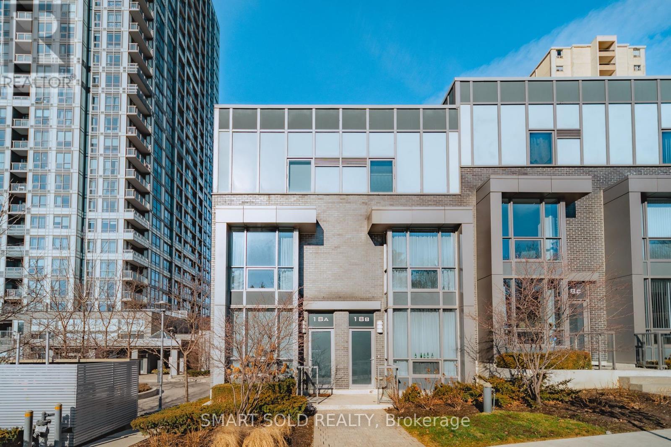1 Millmere Dr
Toronto, Ontario
Everything You Need & Want Is Right Here! Is Perfect For Two Families Or Investment Property With Huge Rental Income. The Home Upgrades Are 2 Car Heated Garage, 3+3 Bedrooms, 3 Full Bathrooms, 2 Kitchen, 2 Laundries. Sprinkler System For The Yard, A Security System With Cameras, Living, Dining Room & Outside With Pot Lights. This Show Stopper Is A Large Corner Lot, The Basement Has A Separate Entrance In A Friendly Neighbourhood. Let The Kids Ride Their Bikes and play Tag, Basketball Or Hockey. Close To School, Centennial College, U Of T Scarborough Campus, TTC, Hwy 401, Cedarbrae Mall Etc. Must See! (id:29935)
264 Glenview Ave
Toronto, Ontario
Don't miss one of the last chances to get a charming, detached home with garage in coveted Lawrence Park neighbourhood. This home is move-in ready with opportunity to customize to your taste! Spacious main level has airy principal rooms with elegant wainscoting, bay windows, wood burning fireplace, front hall closet and rare main floor powder room. Functional, large eat-in kitchen with a pantry closet in the hall. The second level offers 3 bedrooms with a 4th tandem bedroom perfect for kids to share secrets & laughter. Delightful art-deco 4-pc family bath with avocado flair. Descend to the lower level, where the ceiling height allows for endless potential. Currently there is a finished rec room, laundry area and storage. Dream big, there is room to expand and create additional living space. Embrace the character, customize to your heart's content, and create lasting memories in this exceptional home. **** EXTRAS **** Steps to Havergal College, St. Clement's, John Ross Robertson PS, & Lawrence Park Collegiate, beautiful ravines, & minutes to TTC and shops along Yonge St and Avenue Rd. (id:29935)
#104 -207 Wellesley St E
Toronto, Ontario
Welcome to wonderful Cabbagetown, this spacious 2 bedroom plus den townhouse is nestled in one of Toronto's best neighborhoods.Centrally located, this townhouse offers two spacious bedrooms, open concept kitchen and dining, and an oversized den that could be the perfect home office or family room. Enjoy summer nights and BBQs on the private garden terrace. A short walk to both subway lines, the community center, independent shops, local eateries, grocery stores, and so much more. (id:29935)
#1 -115 Manning Ave
Toronto, Ontario
Welcome to the Pop Factory Lofts! This Spacious 880 SF Unit in a 6-Unit Building is Waiting For You! Located in Trinity Bellwoods, this Unit is Also Steps To Little Italy, Transit, Schools, Restaurants & Shopping. Enjoy the Summers Outside in the Large Terrace or Cozy up in Winters With a Wood Burning Fireplace. **** EXTRAS **** All Existing Appliances (Fridge, Stove, B/I Dishwasher, Microwave) Washer, Dryer and Electrical Light Fixtures. (id:29935)
2 Lynedock Cres
Toronto, Ontario
**Welcome Home to 2 Lynedock Crescent in North York** Showcasing a stunningly renovated interior (2014), this 3-bedroom home exudes elegance & style. The home features natural light and a warm inviting atmosphere. Enjoy a sleek & contemporary kitchen offering ample storage solutions, quartz countertops, gas stove, wine shelf + beverage fridge. The lower level features a rec area and sauna for year-round use. Ideal for entertaining, the fenced backyard (Renovated in 2018) showcases a concrete patio, bbq gazebo + gas line, lush landscaping + more. Minutes to the DVP & 401 with access to the downtown core, close to shopping, restaurants, parks, TTC transit + more. Truly, an impressive home! Described as a Duplex as per MPAC Report (Buyer to verify and perform their own due diligence with respect to zoning/permitted uses) **** EXTRAS **** Shed in Backyard, Existing Appliances (Gas Stove, Refrigerator, Range Hood, Microwave, B/I Dishwasher, Washer & Dryer, Beverage Fridge), Existing Light Fixtures, Existing Window Coverings, AC, California Shutters, Nest Thermostat (id:29935)
93 Northcote Ave
Toronto, Ontario
Welcome to this beautifully renovated 3 bedroom Victorian in the heart of Queen West! Situated on one of the quietest streets in desirable Beaconsfield Village and walking distance to trendy Queen West shops, restaurants, Trinity Bellwoods Park & TTC. Sun-filled open concept living & dining room with bay window overlooking front garden, hardwood flooring & pot lighting. The tastefully renovated open concept kitchen features an oversized centre island with breakfast bar, quartz countertops & stainless steel appliances...plus a separate breakfast area. A chef's dream! Large & bright south-facing windows with California shutters. Open concept main floor family room with soaring 10'2"" ceilings and walk-out to rear deck, garden & rear parking. Main floor powder room & laundry room. The generous primary bedroom features a double sliding door closet, skylight & walk-out to a wonderfully private east-facing deck. Stunning 2nd bedroom with huge bay window, closet & additional free-standing closet. 3rd bedroom with double closet. Renovated 5-piece family bathroom with double sinks & skylight. Finished lower level perfect as recreation room or home office. Great storage. Beautifully landscaped front & rear gardens. Charming red front door. 3 skylights. **** EXTRAS **** Located at the end of a row this fantastic family home operates much like a semi with windows on 3 sides. 2 car parking at the rear accessed via laneway. (id:29935)
439 Melrose Ave
Toronto, Ontario
Majestic 439 Melrose Is A Warm, Comfortable Modern Quality Renovated Family Home Not To Be Missed. Sitting On An Extra Large 37.5 Foot X 150 Foot Deep Sunny Southern Backyard Lot, Professionally Landscaped, A Lot Of Backyard To Enjoy. 439 Melrose Is Perfectly Situated On One Of The Nicest Streets In The Heart Of Bedford Park. Three Great Sized Bedrooms, Plus One In The Basement & A Main Floor Office (That Could Be A Bedroom), Four Washrooms In Total. The Interior Draws A lot Of Natural Light Inside, Newer Windows Throughout, Newer A/C + Furnace, Newer Humidifier, Jacuzzi Bath In Primary En suite. Newer Kitchen Wolf Oven, Marble Backsplash, Wired For Surround Sound On The Main Floor. An Entertainer's Delight. Renovated Basement With Custom Built-In Closet Organizers, This Home Is Not To Be Missed. Bonus Comes With Committee of Adjustment Approval And Plans For 4400 Sq Foot Custom Home Quick Walk To The Best Amenities On Avenue Road. Steps Away From, Parks, Close To Highway 401, & Shops On Avenue Road.. Close To Top Private (Havergal College, TFS, Crescent School) & Quality Public Schools. **** EXTRAS **** 3 skylights, crown mouldings. Garage door opener & 2 remotes, all light fixtures & blinds, built-in dishwasher, gas hookup for barbecue, all elfs, window coverings, washer/dryer. (id:29935)
180 Lippincott St
Toronto, Ontario
Exceptional value for this very well-kept house in perfect living condition located at one of the most sought after neighbourhoods of Downtown Toronto, The Harbord Village! A total of 4 bedrooms, 3 bathrooms, an excellent layout, exposed brick and 9.5 ft ceiling on the main floor! Gorgeous backyard with kitchen walkout to entertain family and friends! Whether you are an end user, an investor, or looking to rent the basement, this property has unlimited potential to be configured and upgraded to your dream home as per your choice! High basement ceiling with a ready-to-build walk-out door at the front of the house, if needed. AAA location; walking distance to UofT, Kensington Market, T&T Supermarket, Mt Sinai Hospital, schools, cafes, restaurants, shops and much more! **** EXTRAS **** All ELFs, Appliances, Window Coverings (id:29935)
62 Rose Park Dr
Toronto, Ontario
Beautiful Moore Park family home in spectacular location. This side-centre plan features a huge living room with hardwood floors and lots of windows that let in plenty of light, plus a wood-burning fireplace. The formal dining room also includes hardwood floors. The recent main floor addition includes a renovated kitchen with stainless steel appliances, stone counters, breakfast area and a main floor family room with a stylish built-in desk and sliding barn door. Stunning glass sliders open onto the gorgeous rear deck that overlooks the gigantic back yard, where the kids can play for hours. Upstairs, the oversized primary bedroom boasts custom built-in closets and drawers, plus an elegant spa-inspired 4-piece ensuite bathroom with huge soaker tub and glass-enclosed shower stall with steam system. Two other spacious bedrooms and 3-piece bathroom complete the upper level. Fantastic recreation room and newly renovated 2-piece bathroom on the lower level round out this wonderful offering. **** EXTRAS **** Just steps to Yonge & St Clair, the TTC, plus shops, cafes, restaurants, the ravine system and more! Gorgeous, easy-care perennial gardens in front yard. Deep back yard includes two large garden sheds for plenty of storage. (id:29935)
350 Longmore St
Toronto, Ontario
A Charming Detached Home In Willowdale East Boasts A Spacious Lot,Offering Ample Outdoor Space And A Functional, Accessible Floor Plan.Custom Built Home On A Quiet-Desirable Street. Spacious Principal Room Sizes With Lots Of Natural Light. Large Bedrooms W/Large Windows For Families Who Are In Need Of Extra Space. Lots of Storage Throughout. Eat-In Kitchen With Granite Countertops, Wolf Stove And A Clear View Of Your Spacious And Leafy Backyard. Bright/Spacious Finished Basement. Situated On A Tranquil Street Within The Sought-After Hollywood Public School and Earl Haig Districts. This Property Offers A Serene and Family Friendly Environment While Still Being Close to Urban Amenities, Just A 15 Minute Walk To Line 1. Accessibility Features Include Elevator From Main Floor to Second Floor, Lift From Attached Garage To Main Floor, Roll-In Shower, 2nd Floor Laundry. **** EXTRAS **** All Electrical Light Fixtures, Window Coverings, Second Set of Washer and Dryer Upstairs (id:29935)
66 Rameau Dr
Toronto, Ontario
One Of A Kind 2,870sqft+ of finished living space spread over a 5-level sidesplit Corner Lot located in the highly sought after Hillcrest Village. This Newly Renovated Detached Sidesplit-5 House features an abundance Of Natural light. Open Concept With Functional Layout. Brand New Stainless Steels Appliances. 2 above-grade Kitchens with Its Own Living, Dining, Family room, media room and finished basement. Beautiful And Open Deck For Outdoor Entertainment. 200Amp ServiceExtras:Seller Does Not Warrant Retrofit Status Of Basement. Buyer To Verify lot and all other measurements. **** EXTRAS **** Two S/S Stoves, One S/S Dishwasher, Two S/S Fridges, All Elfs, Two S/S Exhaust Hood. (id:29935)
#18a -18 Graydon Hall Dr
Toronto, Ontario
Rare Luxury Tridel 3 Bedroom And 3 Bathrooms Modern Condo Townhouse End Unit With Backyard And Terrance! Approx. 1700sf Living Area. Gorgeous 9' Ceiling ON Main With Pot Lights And Crown Moulding , Premium Plank Engineered Hardwood Floor And Smooth Ceiling Throughout. Large Windows Offer Tons Of Natural Light. Oak Stairwell. Open Concept Kitchen With S/S Appliances, Granite Countertop, Central Island With Storage Drawers And Power Outlet. Primary Bedroom Walkout To Balcony With B/I Closet Organizer. 5 Pc Ensuite With Double Sink Vanity And Glass Stand Shower. All Rooms Are Spacious And Bright. Energy-Saving Smart Home Technology Helping Save On Utility Costs. Amazing Building Amenities: Fitness Club, Sauna, Party/Meeting Rm, Theatre, Garden, BBQ Area & Visitor Parking. 5 Mins Drive To Fairview Mall & Shops On Don Mills. 3 Mins Drive To DVP, Hwy 404 & 401. Close To Don Mills Subway Station, TTC Bus Right At The Corner. **** EXTRAS **** Existing SS Kitchen Appliances: French-Door Fridge, Stove/Oven, B/I Range Hood, Dishwasher. Washer/Dryer. All Existing Window Blinds. Existing Light Fixtures. Internet included in Maintenance Fee. (id:29935)

