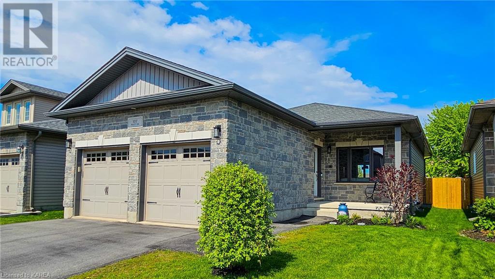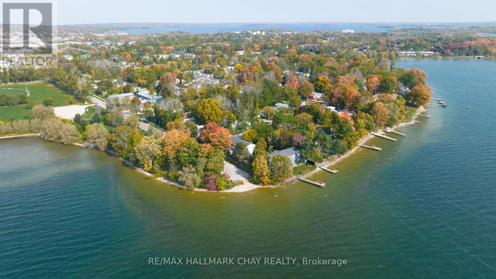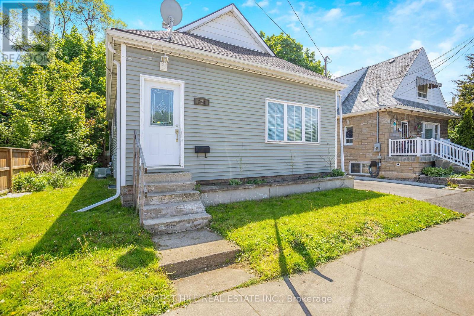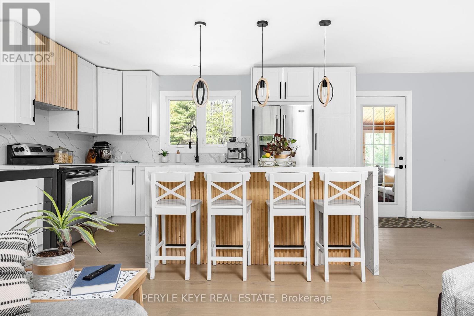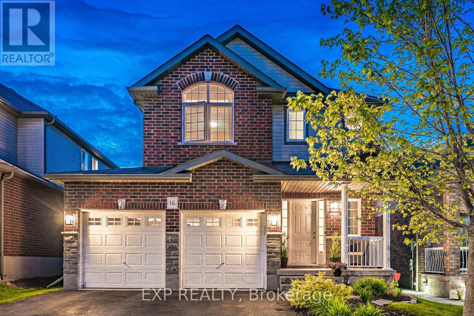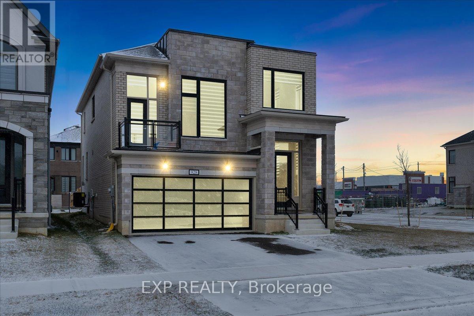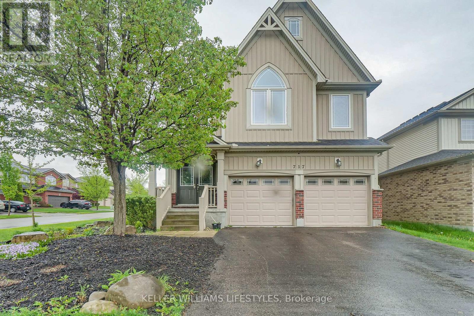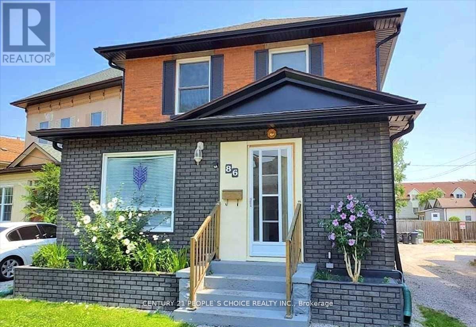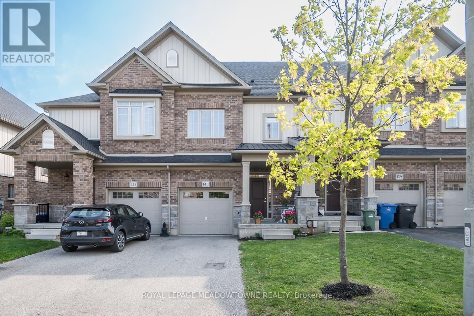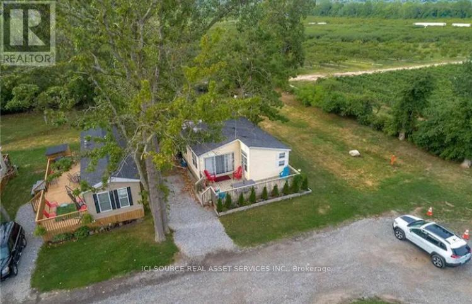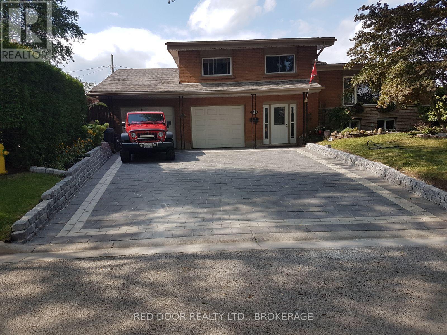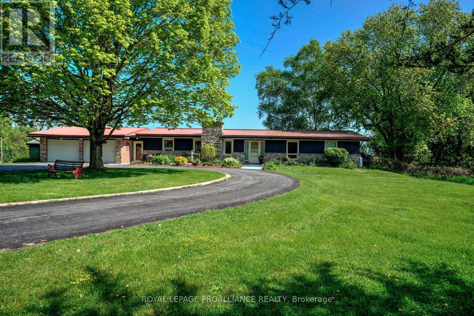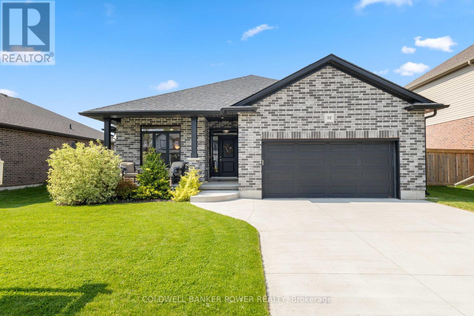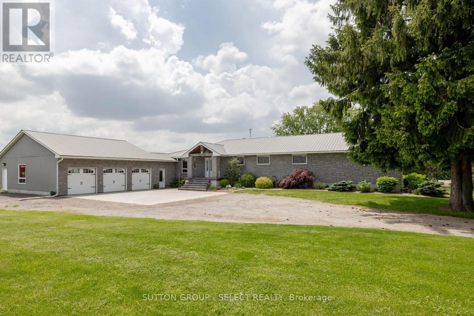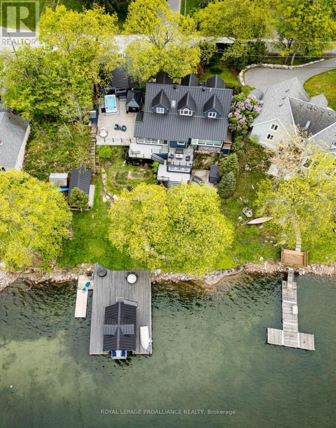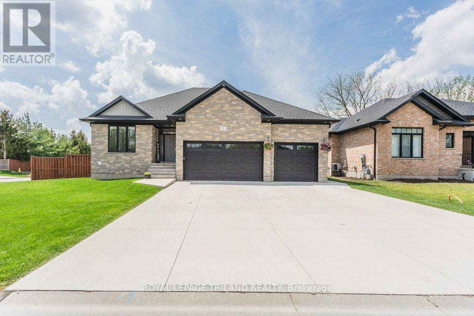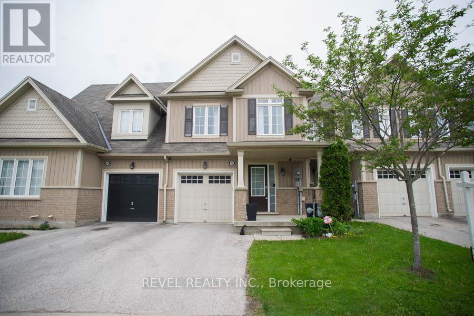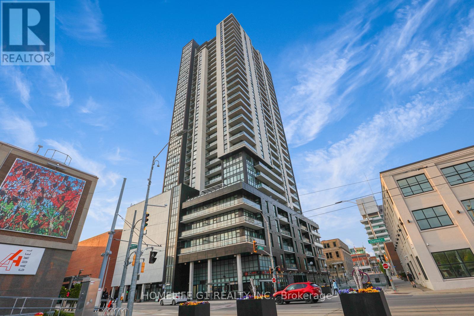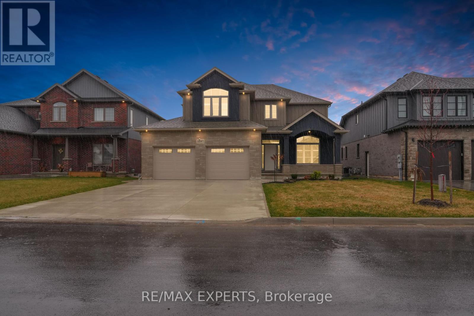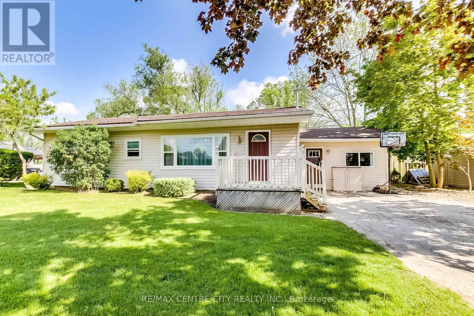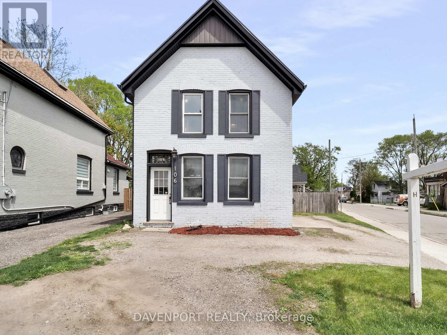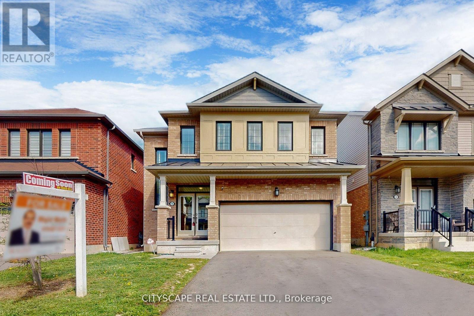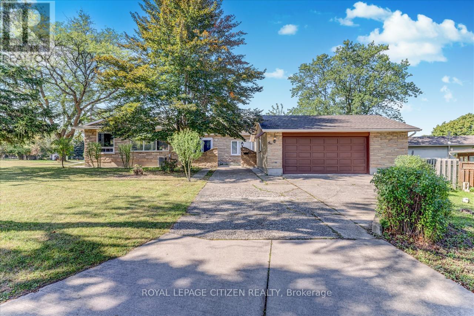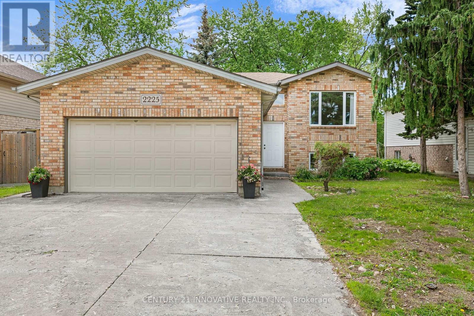107 Pratt Drive
Amherstview, Ontario
Come and view this quality-built McFarland raised bungalow, meticulously cared for by the original owners. Its beautiful curbside appeal is evident with the stone exterior, covered porch, and two-car garage, complemented by a manicured lawn and landscaping. Boasting 2+1 bedrooms, with potential for a 4th in the lower level, and 2 full baths, this home also features a rough-in for a 3rd bath downstairs. Inside, you'll find a modern open design highlighted by a maple kitchen with an island, tile backsplash, and all appliances included. Thoughtful touches like lighting upgrades and a built-in media area in the living room enhance the aesthetic. The primary bedroom offers ample space and an ensuite bath for added convenience. The lower level impresses with its mostly finished layout, featuring a large 3rd bedroom and a fantastic entertainment/media room complete with a projector TV and screen, included. Ample storage space adds practicality to the home. Outside, the lower level extends to a patio and fenced yard, offering flexibility and privacy. With a flexible closing available, don't miss the opportunity to explore this meticulously maintained home and garden—it's sure to leave a lasting impression. (id:29935)
4 - 1 Olive Crescent
Orillia, Ontario
Welcome to your move-in ready dream home at 1 Olive Crescent Unit 4, Orillia. This beautiful end-unit waterfront townhouse condo offers stunning views of Lake Simcoe and a luxurious, low-maintenance lifestyle, perfect for executives, young couples, downsizers, or as a weekend getaway.With over $100k in recent upgrades, this property is a must-see! As you enter, you'll appreciate the large foyer with an organized closet and the spacious open-concept layout. The kitchen, completely remodeled in 2017, boasts new appliances, granite countertops, ceramic flooring, and a breakfast bar with additional storage. The kitchen seamlessly flows into the living and dining area, featuring upgraded vinyl flooring, a cozy wood-burning fireplace, and access to a large deck with an electric awning, raised flower pots, and a gate for added privacy and security.Upstairs, the two bedrooms feature upgraded laminate flooring and the main bathroom has been completely renovated for modern comfort.. The master bedroom includes an electric fireplace, a renovated ensuite bathroom with in-suite laundry, and a private balcony with stunning western views of the lakeimagine waking up to these beautiful vistas every morning. The fully finished basement includes a spacious rec room with hardwood floors, a third full 3-piece bathroom, and ample storage cupboards, ensuring the home is not short on storage space.This home is part of a well-maintained complex of just nine units, each with its own garage and this property offers a large mezzanine above the attached garage for extra storage.Located in the charming city of Orillia, across the street from a 25-acre public waterfront park with walking trails, playgrounds, a dog park, and tennis courts, this home offers peaceful lakeside living with convenient access to urban amenities, nearby trails, marinas, and Casino Rama. **** EXTRAS **** This owner-managed condominium ensures stress-free living with grass cutting, snow removal, and water/sewer charges included in your monthly fees. Dont miss the chance to call this exceptional property your home. (id:29935)
224 Brucedale Avenue E
Hamilton, Ontario
Situated On Top Of The Bright Hamilton Mountain, You Will Not Be Disappointed With Two Self-Contained Units. Perfect For New Home Buyers Looking For Income Potential To Offset Their Mortgage Costs Or Looking For A Fully Functioning In-Law Suite. Also Those Smart Investors Looking For A Turn-Key Income Property. Main Floor Is 2 Bed+1 Bath (3Pc), W/Large Open Concept Dining/Living Room That Then Enters Into A Beautiful Kitchen. The Basement Unit Has Been Fully Renovated And Is A 2 Bed + 1 Bath (3Pc) W/Large Open Concept Kitchen And Living Room, currently rented for $2000. The Driveway Is Private And Can Park Up To 3 Cars and has a stand alone large garage! Buyer to do due diligence on zoning and legal use. **** EXTRAS **** Comes With A Spacious Backyard with a Large Beautiful Deck And A Well Sized Detached Garage. (id:29935)
1322 Britannia Road
Huntsville, Ontario
It's not everyday that 70+ Ac of pristine natural beauty enveloping a gorgeous bungalow w/ 2 car attached garage & workshop all become available within 15 km to Downtown Huntsville & only 5 km to a public access/boat launch on coveted Lake of Bays. 1322 Britannia Rd is a true gem for nature lovers & outdoor enthusiasts! A rare find to secure this kind of acreage within such a short proximity to desirable amenities! As you arrive, you'll feel the world fade away, replaced by the serene sounds of nature. An inviting & extensive trail network throughout the acreage invites exploration, leading to a serene water feature, charming small cabin, & frequent sightings of deer, birds, & an abundance of wildlife. Adventure calls in every season! The sprawling 2,200+ sq. ft. bungalow complete w/ finished lower level welcomes you w/ its inviting ambiance & attention to detail. The owners have spared no expense in multiple recent upgrades - be sure to request the complete list! Step inside to discover a spacious, light-filled living space w/ large windows. The open-concept design seamlessly connects the living, dining, & kitchen areas, creating a perfect space for entertaining or relaxing w/ family. The gorgeous kitchen, w/ its modern appliances & feature waterfall Island, creates a perfect space for family gatherings & entertaining friends. The bungalow boasts 3 generously sized bedrooms & 2 bathrooms. The main floor primary suite is a restful retreat w/ 2 walk in closets. Downstairs the finished lower level offers a 3rd bedroom, 3PC bath & additional living space - perfect as a rec/media room, gym, home office & more. Beyond the main living areas, the screened-in Muskoka room offers a perfect retreat to enjoy your morning coffee or evening glass of wine overlooking perfect privacy. The attached 2-car garage w/ a workshop provides ample space for your vehicles & projects. This property is truly the complete package. Dont miss out on the chance to own this slice of paradise. (id:29935)
16 Creighton Avenue
Guelph, Ontario
Welcome to 16 Creighton Avenue in Guelph's East end. Nestled in the desirable Grange Hill community, close to trails, parks, schools, transit & more. This super sweet, well maintained home, features: 4 bedroom, 4 bathroom home is move-in-ready and finished top to bottom. Inviting entrance, open main floor layout perfect for entertaining, finished basement with 3pc bathroom and bedroom, fully fenced backyard with large stamped concrete patio, gazebo, plunge pool and fireplace. This home has all the right features Flexible Closing. **** EXTRAS **** 1,703 Square feet plus 679 Square feet in Lower. (id:29935)
928 Sobeski Avenue
Woodstock, Ontario
Welcome to 928 Sobeski Ave, where contemporary elegance meets functionality in this beautiful new build. Situated on a premium corner lot, this detached 4-bedroom home boasts luxurious features that redefine modern living. With 32 windows illuminating every corner with natural sunlight, upgraded smart appliances, and a pristine white kitchen featuring a quartz countertop Grand Centre island, this home is a haven for both style and functionality. Zebra blinds throughout ensure privacy and ambiance, with translucent options on the main floor and blackout blinds in the bedrooms. The heart of the home, the family room, features a dramatic vaulted ceiling and stunning oversized windows, flooding the space with natural light offering prestigious views. With a walkout to a sundeck, this space seamlessly integrates indoor and outdoor living, providing a tranquil retreat for both relaxation and entertainment.Experience modern luxury living at its finest in this meticulously crafted home **** EXTRAS **** Located Across from the forthcoming Elementary School and Child Care Centre. Steps To Kingsmen Square Plaza & Upcoming Gurudwara Sahib Sikh Temple. Minutes from 401 & 403, Toyota Plant, Hospital, Grocery Stores And Much More. (id:29935)
717 Killarney Road
London, Ontario
WOW! A Cedar Hollow original... Welcome to 717 Killarney Rd! This massive, 5 bedroom + Den, 4.5 bathroom corner lot home situates itself in one of North London's most desirable neighbourhoods for growing families, Cedar Hollow! Boasting 3700 sq ft of finished living space, this gorgeous home does not fail to impress. Stepping inside the front doors, take a few steps ahead and have a peek into the garage... woah! Not what you were expecting, the seller's have converted the garage into a studio space, giving you the option to create arts and crafts for the artists, or giving you the option to setup your at home business for things like a barbershop, tattooing, etc. Or simply take a day to remove the walls, and BOOM, you are right back to a 2 car garage! Heading back inside, you will be immediately greeted by a large dining room, office/den (Main floor bedroom!!), and an open concept eat-in Kitchen and living room, with sliding doors that head right outside to the backyard, super convenient for the dog lovers! Heading up stairs, walk up the brand new carpet, installed by Moore's Flooring Design. You will be amazed by how large the space is! 4 bedrooms, 3 full bathrooms, with one being Jack & Jill, and a laundry room! The best part? Each bedroom has an ensuite, ensuring large families plenty of privacy, as well as great room by room rental potential for students. The attic in this home is incredibly large, leaving you potential to make even more room on a third level! Finally, let's trek downstairs, Where you will find a fully finished basement, with one bedroom and a kitchenette! Add in a couple appliances, and you have a full running basement suite. This home is an absolute gem to the neighbourhood, and I can say for sure, that whoever purchases this home (likely you if you've read this far!) can take serious pride in what they own. Book your showing today! (id:29935)
86 Welland Avenue
St. Catharines, Ontario
Welcome to 86 Welland Ave! Great investment opportunity and also perfect for a family with this large 2-storey, 4 bedroom, 2 full bath Brick House At an Excellent Location Near Downtown St. Catharines. Within walking distance to all amenities: public transit, parks, schools, shopping, restaurants, and entertainment, this home has quick access to the QEW and HWY 406. **** EXTRAS **** Fridge, Stove, Dishwasher, Washer And Dryer (id:29935)
141 Law Drive
Guelph, Ontario
3-bedroom townhouse with bright beautifully finished walk-out basement. With over 1497 sq ft of living space, this open-concept townhome with a beautiful walk-out basement offers the perfect blend of style, functionality, and space. Newer green technology is showcased in this home: Eco furnace, a ground source heat/cool pump, and a water softener offering significant savings on your utility bills while contributing positively to environmental sustainability.The kitchen features sleek granite countertops, stainless steel appliances, and an island with a breakfast bar. The living and dining space is bright and open making it perfect for casual family time and for hosting an event. The sliding door leads out to a balcony perfect for a BBQ. Upstairs you will find 3 generously sized bedrooms. The primary boasts his and her walk-in closet and 4pc ensuite with shower. The bonus of this home is the stunningly finished basement (2023) that walks out to the backyard. With wet bar, 2pc bath and large rec area its a perfect spot for whatever your family needs are. (id:29935)
169 - 1501 Line 8 Road
Niagara-On-The-Lake, Ontario
Discover Your Dream Cottage in Niagara on the Lake Step into luxury, stunning 800 sq ft cottage, boasting an airy cathedral-style ceiling that adds an elegant spaciousness to the already impressive interior. Located in the picturesque Niagara on the Lake. Key Features: Spacious Living: 3 bedrooms and 2 modern bathrooms. Elegant Design: Enjoy the grandeur of cathedral-style ceilings. Scenic Lot: Positioned on a lot to die for, with views across the vineyard and orchards. May 1 - Oct 31.Annual fees of $10,725 + HST, covering hydro, water, sewer, and landscaping, plus full access to resort amenities. Ideal Location and Potential: Situated in the heart of NOTL, known for its vineyards, theatres, and historic sites. Fantastic for Airbnb, offering a lucrative opportunity for investors or a luxurious retreat for personal use. Don't miss out on this unique opportunity to own a piece of paradise, perfect for both personal enjoyment and as a high-return investment. **** EXTRAS **** Front and back decking, gazebo and firepit*For Additional Property Details Click The Brochure Icon Below* (id:29935)
10 Oregon Road
London, Ontario
Welcome to 10 Oregon Rd. This 4-level side split has been meticulously maintained and updated over the years, creating an inviting home for you and your family! The front door opens into a spacious foyer with closets, a 2pce bath, and inside access to your custom 2-car plus workshop-garage which includes 200 Amp service and an insulated, heated workspace. The driveway parks 6 more cars. Ascend the stairs to the second level where you will discover the living room with a soaring, vaulted ceiling and an abundance of natural light. Here, the stone fireplace will add comfort and warmth to this gathering space. The kitchen, with ceramic flooring, 4 stainless steel appliances, and lots of cupboard and counter space makes meal prep and baking a breeze. The eating area, adjacent to the kitchen, has a ceiling fan and patio door access to a covered porch, BBQ area, and sundeck. Located on the upper level are 3 good-sized bedrooms with vaulted ceilings & ceiling fans; the primary bedroom has double closets. A 4 pc bath completes this level. On the lower level, the family room provides an informal gathering space along with more storage. The laundry room completes this level with utilities and additional cupboards and counterspace. The rear yard features an in-ground pool for those hot, summer days and a wooden garden shed for organizing your pool and yard implements. Close to shopping, hospitals, schools and parks. 5 minutes to highway 401 and convenient for transit. This home is the complete package. Book your showing today! Rooms measured by listing Agent, AG SF from owner. **** EXTRAS **** 35% of the Brokerage Fee will be withheld if the Listing Brokerage introduces the Buyer, Buyer's Spouse or Family Member to the property other than at an Open House. Offers require 24 hrs irrevocable. (id:29935)
1048 Shallow Lane
South Frontenac, Ontario
Sprawling bungalow sitting proudly on this newly severed 2-acre lot located just east of the village of Sydenham and within walking distance to trails, sports fields, a park, public beach, and all the amenities the village has to offer. The home features a beautiful and spacious kitchen, an attached dining/living room, two full bathrooms, three bedrooms, a large office, and a cozy family room. An enclosed breezeway separates the house from the 2-car attached garage/workshop, a yoga studio and bright and sunny solarium. The surrounding 2 acres consists of a nicely landscaped yard with perennial flowers, an ornamental fish pond, mature trees and large open grass areas for family activities. Looking north over the rear yard is a glimpse of Sydenham Lake just a short distance away. The town of Sydenham has almost everything you need, but the city of Kingston is just a short 20 minute drive to the south. The home sits mostly on a crawl space but does have a basement area for utilities and is serviced by a drilled well and septic system. This property and house have been very well maintained with many updates and is beautifully decorated inside and out. Stunning home in an ideal location in lake country! (id:29935)
32 Foxborough Place
Thames Centre, Ontario
Meticulously maintained open concept 3 bedroom ranch with nearly 1900 square feet of main floor finished space (one of the larger ranches in area) plus partially finished lower level all drywall has been installed and painted and includes full egress window. Live in the desirable community of Thorndale which is just 15minutes to Masonville Shopping District and all amenities. Enjoy the lot size out here that you will not get in the city at this price. Lot is 60 feet x 150 feet!! Hardwood floors, high ceilings, open concept Kitchen and great room with tray ceiling and gas fireplace in great room. Luxurious ensuite bath, gourmet kitchen with granite countertops, large breakfast bar, walk-in pantry, and plenty of working space. Main floor laundry, alarm system, oversized double car garage. Partially covered deck off kitchen leading to large rear yard. (id:29935)
7125 Century Drive
Strathroy-Caradoc, Ontario
Country living at its best, Welcome to 7125 Century Drive. Situated on a quiet paved road with treed privacy on three sides and wide-open views for miles out back, this sprawling ranch w/over 2800 sq/ft has a unique family friendly open concept layout with Primary Bedroom, Ensuite Bathroom and Walk-in Closet on one wing and 3 additional Large Bedrooms, 2 Full Bathrooms & Laundry Room on another wing. The Huge Great Room, open to Dining Room w/wet bar and adjacent Kitchen serve as the central living space. The lower level is fully finished w/premium Vinyl Plank flooring and has a Rec Room, Games Room, Craft Room, 3pc Bathroom, potential Bedroom w/walk-in closet and second staircase to main floor mudroom. Summer entertaining at its best with your heated inground pool & easy access deck off kitchen. Plenty of storage space in the radiant heated oversized 3 car garage w/access from the home. Don't miss your opportunity at this 1.89-acre gem, book your showing today. (id:29935)
1686 Jackson Boulevard
Kingston, Ontario
A spectacular 5-bedroom, 3.5-bathroom waterfront home on desirable Treasure Island, overlooking the Bateau Channel on the St. Lawrence River. Enter the foyer which leads into the open-concept living, dining, and kitchen areas. The living room features a fireplace and wet bar. The kitchen boasts stainless steel appliances, expansive countertops, and an island. The dining room includes a fireplace and two walk-outs to the deck. The main floor also offers a laundry room with a dog spa, a 2-piece bathroom, an office, and a primary bedroom with floor-to-ceiling windows, a walk-out to the terrace, dual walk-in closets, and a 5-piece ensuite bathroom with a glass shower, soaking bathtub & double sinks. The second floor features an open area ideal for a workspace, four spacious bedrooms, a 5-piece bathroom with vaulted ceilings, and a 3-piece bathroom with a walk-in shower. The fully finished basement includes a den with ample storage and a walk-out to the lower terrace level, as well as an exercise room above the detached garage. Your multi-level terrace is perfect for entertaining, complete with a large dock and a covered boat slip. Conveniently located just a 10-minute drive from Downtown Kingston. (id:29935)
2 Joanna Crescent
Central Elgin, Ontario
Welcome to 2 Joanna Crescent in Belmont, Ontario, a stunning residence nestled within an enclave of new homes. This brand new build, completed in 2020, offers a blend of modern luxury and family-friendly design. Quartz counter tops throught home, a spacious kitchen with a large island, Open concept living room with Gas ?replace. Patio doors leads to backyard. Featuring 4 spacious bedrooms and 3 well-appointed baths, this home is perfect for growing families. The property boasts a 3-car garage, with parking for 6 in the driveway, and a separate entrance providing easy access to a granny suite. This suite is ideal for extended family or adult children and features a full kitchen, an open-concept living room, a bathroom, a bedroom, and a laundry area, offering both comfort and independence. The primary bedroom is a serene retreat with a patio door leading to the backyard, perfect for enjoying the outdoors. The ensuite features heated ?oors and a large walk-in closet, ensuring luxury and convenience.The backyard is a private oasis, complete with an in-ground pool and a diving board for summer fun. Entertain guests in style at the tiki hut, equipped with a TV and fridge, perfect for hosting poolside gatherings. The backyard is fully fenced and features a shed for all your gardening needs, as well as wiring for a hot tub, & gas BBQ hookup. Experience the perfect blend of comfort and convenience in this beautiful Belmont home. Schedule your viewing today! (id:29935)
94 English Lane
Brantford, Ontario
Welcome to the family-friendly neighbourhood of West Brant, where you'll find 94 English Lanea lovely 3-bed, 2.5-bath townhome! This beautifully maintained home offers the perfect blend of comfort & modern living, ideal for families & professionals alike.As you approach, youll be charmed by the classic front, complemented by a well-manicured lawn. Step inside to find a bright foyer w tile flooring, a convenient coat closet, & a 2-piece bathroom for guests. The elegant staircase leads to the upper level, where a versatile loft space, perfect for a home office or reading nook, awaits.Your main floor entertaining space includes a nice bright living room w large windows that let in plenty of natural light, ensuring easy flow. The heart of the home is the modern, open-concept eat-in kitchen, boasting dark cabinetry, stainless steel appliances & a large island. There's loads of cupboard & counter space, making this kitchen functional & efficient. The adjacent dining area, highlighted by stylish lighting, opens to the private backyard through sliding patio doors.Outside, enjoy your large patio space w views of the fully fenced yard, complete w a sturdy shed & built-in planter boxes.Upstairs, a cozy loft offers plenty of sunlight for those working from home. Your primary suite offers a good-sized bedroom w a walk-in closet & a 3-piece ensuite bathroom featuring a modern vanity & glass-enclosed shower. Two additional bright & airy bedrooms are perfect for family members or guests, served by a second full bathroom w contemporary fixtures.This home is perfectly situated for families, being steps from Walter Gretzky & St. Basils Elementary Schools, as well as nature trails, playgrounds, & shopping. Throughout the home, updated fixtures & finishes add a touch of sophistication making it move-in ready.Don't miss the opportunity to own this beautiful townhome in a welcoming neighbourhood. Discover the comfort & convenience this home provides! (id:29935)
1610 - 60 Charles Street W
Kitchener, Ontario
Centrally Located, Exquisite Downtown Living at Charlie West | Bright & Beautiful 1BD 792 sq ft Corner Unit w/ 66Sqt Balcony & 9Ft Ceiling | One of the Largest 1 BD floor plans in the Building | CityView w/ Floor to Ceiling Double Glazed Windows | Freshly Painted | Vinyl Plank Engineered Floors |Contemporary Kitchen w/ Island & Storage, Designer Cabinetry, Double Sink, Ceramic Backsplash &Granite Countertop | Premium Energy Star Stainless Steel Appliances | Custom Roller Shades | In Suite Laundry | Large Walk in Closet in Bedroom | 4pc Good Size Bathroom | Large, Pvt Balcony |Indoor Parking & Exclusive Locker | In-suite thermostat controlled heating & cooling | High Speed Internet included | On ION Light Rail Transit route | Close proximity to Kitchener GO station, Innovation District, Google Canada's Office, Univ of Waterloo School of Pharmacy, McMaster Univ Schof Medicine, Victoria Park, Shops, Restaurants and Entertainment | Rental option also available. **** EXTRAS **** Security, Concierge, State of the Art Gym, Outdoor Patio, BBQ & Terrace, Party Room with Chefs Kitchen, Lobby Lounge, Pet Play & Wash Stations, Guest Suites, Entertainment Room, EV Charging Stations, Bike Storage. Owner pays Sewage fee. (id:29935)
3597 Canfield Crescent
Fort Erie, Ontario
'South Shores' Beckons Home! This Statement-Piece Detached 4 Bed/4 Bath Boasts A Stunning Kitchen, Custom Centre Island, Regal Look Over, Open Concept Living Spaces Complete With 9' Ceilings, Gorgeous Accent Wall, And In Ground Sprinkler System. Exquisite Features And Finishes Through Out The Property Create A Rich Tapestry Of Style And Sophistication! Situated In The Highly Coveted Black Creek Neighborhood, The Property Is A Commuters Paradise, Minutes To Lake Erie, The QEW, Hospital, Shopping, Waling Trails, And Many Esteemed Local Schools. This Property Must Be Seen! **** EXTRAS **** Poured Concrete Driveway And Walkways, Oversized Sliding Patio Doors Leading To Covered Deck, Custom Shutters Throughout, Pre-Wired For Electric Car Charger, And Much More! (id:29935)
47932 Talbot Line
Malahide, Ontario
Welcome to your charming bungalow retreat in the heart of Aylmer! This delightful home offers a perfect blend of comfort, functionality, and natural beauty. As you step inside, you're greeted by a convenient mudroom, adjacent is a versatile office space, ideal for those who work remotely or need a designated area for productivity. Ascending a few steps, you'll find yourself in the heart of the home an inviting open-concept layout comprising the living room, dining area, and kitchen. The living room, bathed in natural light, offers access to the front porch, where you can relax and enjoy your morning coffee or evening breeze. The well-appointed kitchen features convenient sliding doors leading to the expansive back deck. Step outside to discover a serene oasis with lush green grass, two sheds for additional storage, and picturesque views of the tranquil ravine, creating the perfect backdrop for outdoor gatherings and relaxation. Back inside, a discreet laundry closet adds practicality to everyday living. The home further boasts three cozy bedrooms, providing ample space for rest and relaxation, along with a pristine four-piece bathroom offering comfort and convenience for your family and guests. Located in a desirable neighborhood and surrounded by nature's beauty, this bungalow offers a rare opportunity to experience peaceful living without compromising on modern comforts. Don't miss your chance to make this haven your own! (id:29935)
106 Rectory Street
London, Ontario
Welcome to 106 Rectory Street, a charming 2-storey detached home nestled in the heart of London. This inviting property is ideal for both savvy investors seeking alucrative opportunity and first-time homebuyers looking to settle into acomfortable home. Boasting 3 bedrooms and 1.5 bathrooms, this residence offers ample space for families to thrive and guests to feel welcomed. The thoughtful layout maximizes functionality and comfort, creating an atmosphere of warmth and relaxation. Step inside to discover a host of recent upgrades, including a new furnace (2021)and a durable metal roof (2021). Additionally, the attic has been re-insulated in 2023, ensuring optimal energy efficiency throughout the seasons. Conveniently located, this home provides easy access to a wealth of amenities. Families will appreciate the proximity to schools, parks, Victoria hospital and recreational facilities, while commuters will enjoy the convenience of nearby highways, bus routes, and the VIA station. With shopping centres and downtown just a stone's throw away, entertainment and convenience are always within reach. Don't miss out on the opportunity to make 106 Rectory Street your new home. Schedule a viewing today and experience the perfect blend of comfort, convenience, and investment potential that this property has to offer. (id:29935)
146 Cactus Crescent E
Hamilton, Ontario
Must-Visit! Just 3 Years Old, this Impressive 4 Bedroom Detached Residence is situated in the Highly demand Stoney Creek Neighborhood. Revel in the Benefits of Residing in a Elegantly Enhanced Home on a Tranquil Street. Proximity to All the Amenities Offered by This New Community! Boasting an Open and Airy Layout with an Exceptional Floor Plan, the Welcoming Double Door Entry leads to a Spacious Foyer and a Generous Great Room. The Kitchen Area is Upgraded, The Second Floor Showcases a Large Primary Bedroom with a Walk-In Closet and a 4pc Ensuite. Additionally, there are Three decent sized Bedrooms, and a Convenient Laundry Room. Detached House Located On Highly Desirable Upper Stoney Creek Mountain Neighbourhood. Stunning Home With Double Door Entry **** EXTRAS **** :Fridge/Freezer, gas range, built-in oven, dishwasher, microwave, washer & dryer (id:29935)
1 Marmac Drive
St. Catharines, Ontario
Completely renovated, 5 + 2 (7 Bedrooms) 3 full washrooms, side split nested in a welcoming neighborhood with mature trees lined street. Situated in Niagara just an arm's length from everything the region has to offer. Close to Brock University, highway, and the bus route as well as the grocery store, the Pen Centre, LCBO, and much more. This home is perfectly designed for the family or student rental. A large 65ft x 115 ft lot. A separate side entrance leads you to the lower level, features a load of natural light, and presents the fourth bedroom and one nicely updated 3 pc bath. All new appliances. (id:29935)
2225 Longfellow Avenue
Windsor, Ontario
Located in desirable South Windsor, this raised ranch features a double garage, bright and spacious living room, dining room, 2+2 Bedrooms, 2 Full Bathrooms, finished basement, owned HWT. The treed and landscaped backyard offers lots of privacy. Close distance to University of Windsor & St Clair College, Holy Names, Vincent Massey, Glennwood, Bellewood School, Mosque and places of worship, parks, and plenty of amenities in this sought-after neighbourhood. (id:29935)

