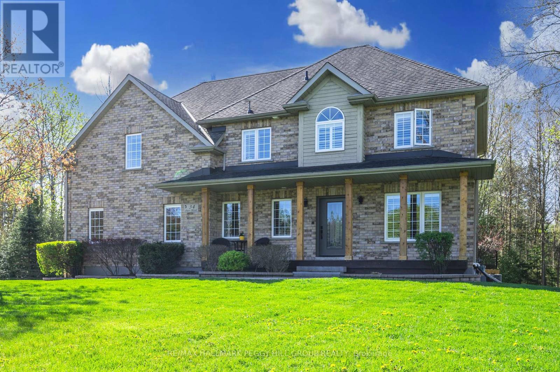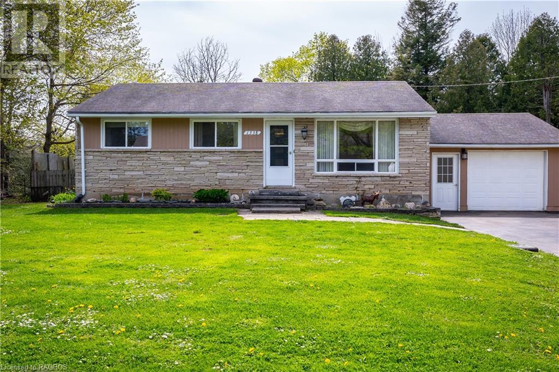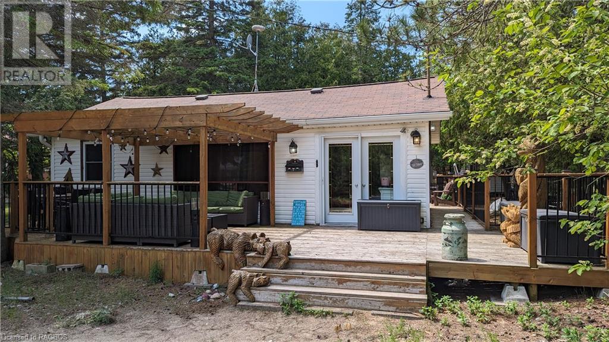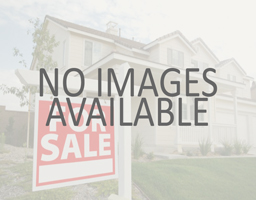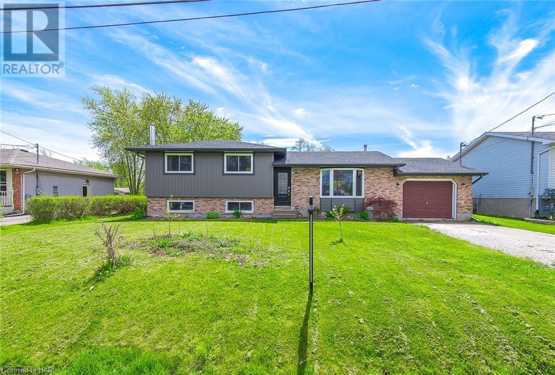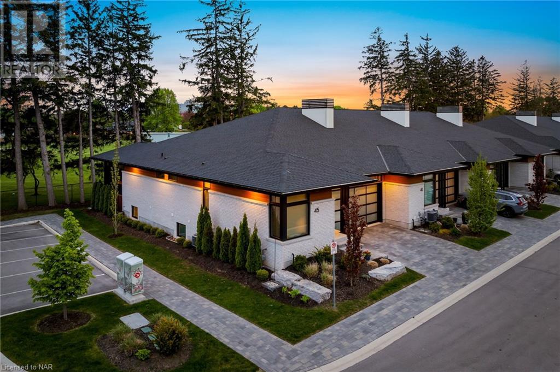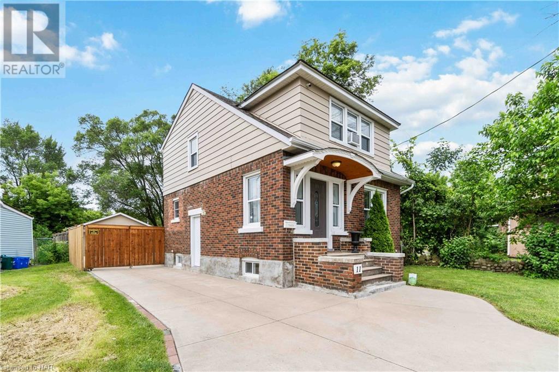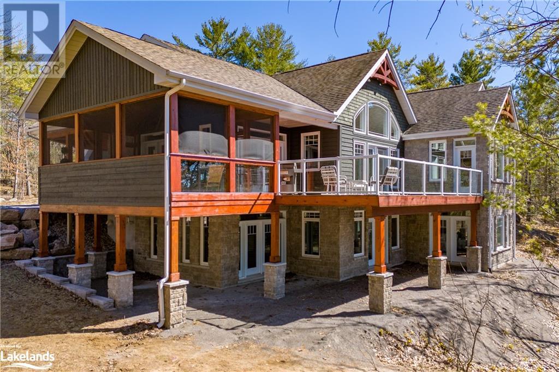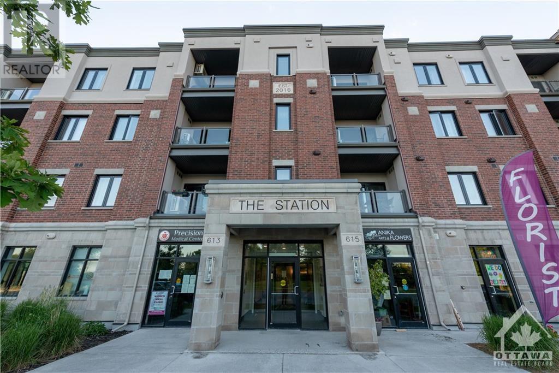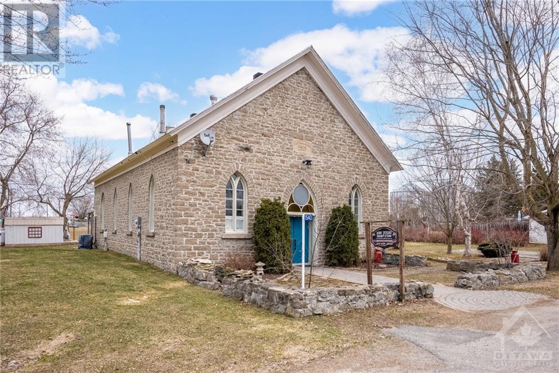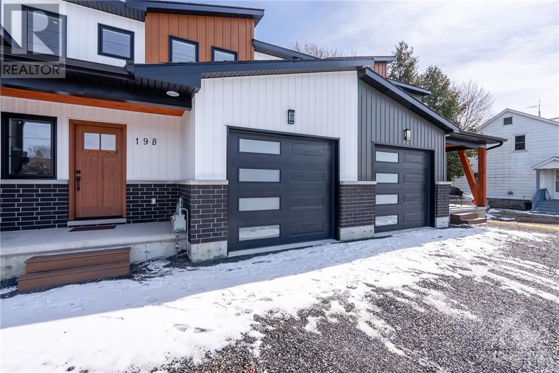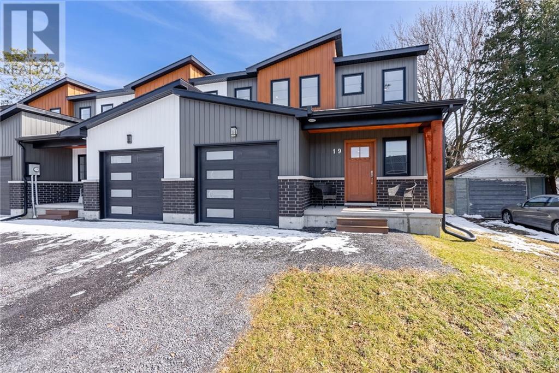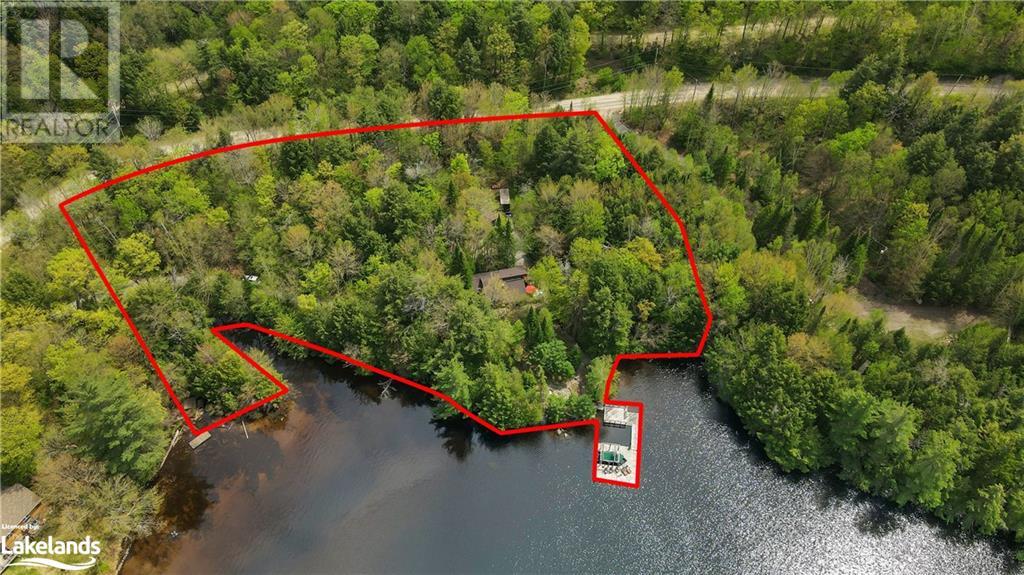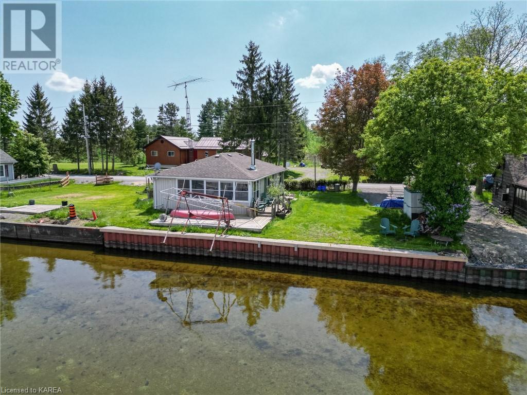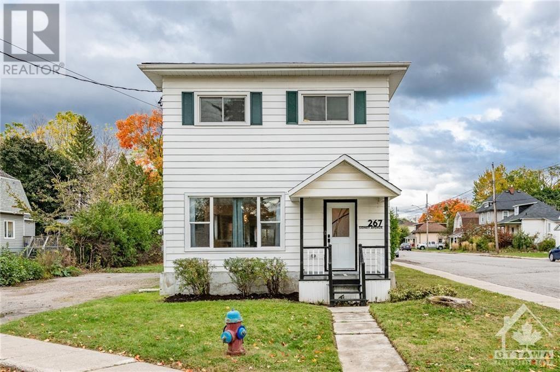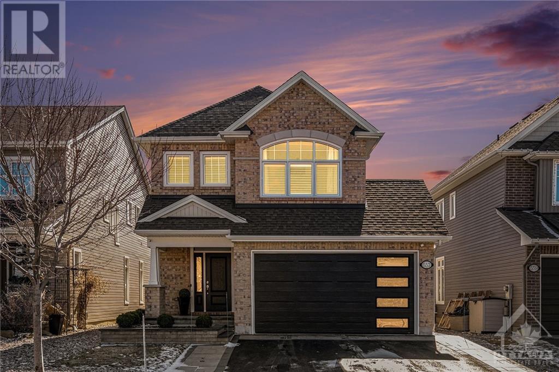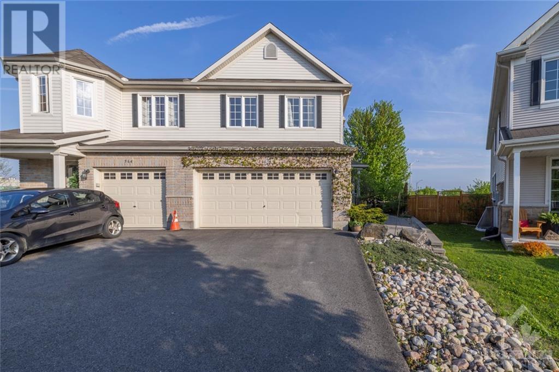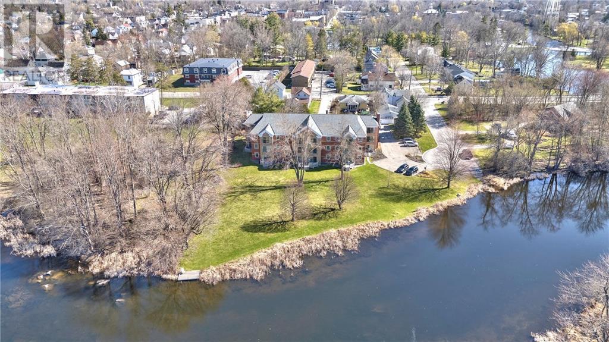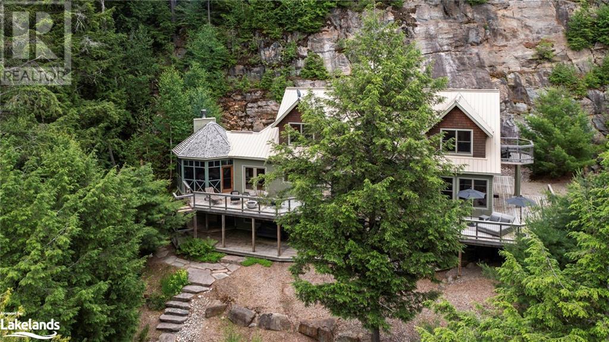216 - 75 Emmett Avenue
Toronto, Ontario
WELCOME TO THIS BEAUTIFUL, BRIGHT AND S SPACIOUS UNIT, JUST RENOVATED BATHROM AND ENSUITE VANITY,NEW MARPLE BACK SPLASH, NEW FLOORS FOR THE PRIMERY ROOM, 2 PC ENSUITE AND A WALK IN CLOSET. A SPACIOUS 2ND BR WITH A CLOSET, A DEN CAN BE USED AS A 3RD BEDROOM. EAT IN THE KITCHEN, OPEN CONCEPT AND WALK OUT TO BALCONY. A LIT TENNIS COURT, GYM SEPERATE AREA FOR LADIES AND FOR MEN,SAUNA, A PARTY/MEETING ROOM, LOUNGE, INDOOR SWIMMING POOL. FUTURE EGLINTON LRT, EASY ACCESS TO TRANSPORTATION, SHOPPING, SCHOOLS AND SCHOOL BUS ROUTE, PARK. THIS UNIT IS READY FOR YOU TO JUST ENJOY IT. (id:29935)
50 Batavia Avenue
Toronto, Ontario
Great Location. Attention all Renovators and Contractors. Home 1491 sq. foot (Per Mpac). 2 1/2 Story Detached, 3 Kitchens, 3 Bathrooms, Basement Separate Entrance and garage via lanway. Close to Public Transit, Shopping, Ice Rink, Schools, Bus, Subway and much more. **** EXTRAS **** Propety and Chattles and Fixtures being sold in as is condition. (id:29935)
1170 Leewood Drive
Oakville, Ontario
Welcome to 1170 Leewood, nestled in the prestigious enclave of Oakville. This exquisite open-concept residence boasts a grand, spacious kitchen perfect for hosting lavish gatherings, complemented by expansive living and dining areas that provide ample room for entertaining. The luxurious primary bedroom, complete with a sumptuous ensuite washroom, offers a private sanctuary for relaxation. The versatile walkout basement presents endless possibilities for customization, whether for recreation, a home office, or guest accommodations. Ideal for growing families, this remarkable property seamlessly combines elegance, functionality, and comfort, creating an inviting and sophisticated living environment. Situated in the catchment area for one of Ontario's top high schools, a highly-rated Catholic elementary school, and French immersion elementary schools, it ensures excellent educational opportunities for children. Embrace the opportunity to make this stunning property your new home. **** EXTRAS **** AC 2022. Fridge, Dishwasher, Stove 2023. (id:29935)
34 Parr Boulevard
Springwater, Ontario
EXQUISITE ESTATE HOME ON A 1 ACRE LOT SHOWCASING AN ENTERTAINER'S DREAM BACKYARD WITH AN INGROUND POOL! Nestled in a coveted estate neighbourhood on a sprawling 1-acre lot, this home offers exceptional curb appeal highlighted by a brick exterior, a covered front porch adorned with wood beams, and a meticulously landscaped yard and gardens complemented by an irrigation system. A short drive will take you to Snow Valley Ski Resort, scenic trails, and multiple golf courses, while a park and playground are within walking distance. Ample parking space is provided in the triple-car garage and private triple-wide driveway for up to 17 vehicles. The generously sized interior showcases over 3,100 finished square feet with tasteful finishes throughout. A well-equipped kitchen boasts grey cabinets, some adorned with glass door fronts, stainless steel appliances, a spacious island with seating, and a walkout. Relax in the spacious, open-concept living room featuring a soaring two-storey high ceiling, abundant windows with motorized blinds, and a cozy fireplace. The primary bedroom is accommodated by an ensuite. Appreciate the convenience of second-floor laundry. The entertainers backyard features an in-ground pool, a deck, a patio area, and a fire pit area enveloped by mature trees, perfect for gatherings and relaxation. Equipped with a Generac generator for added peace of mind. A luxurious lifestyle in a class of its own awaits at this sumptuous #HomeToStay! (id:29935)
1338 8th Avenue W
Owen Sound, Ontario
Welcome to 1338 8th Ave West. Step into this inviting three-bedroom bungalow boasting a fully finished basement. The main floor showcases a cozy galley kitchen, 3 bedrooms, a 4pc bath, and a bright dining area with patio doors leading to a covered patio, perfect for outdoor entertaining! Below, enjoy ample space with a large family room, an attached den, 3pc bathroom, laundry facilities, and a bonus room. Enjoy nature with views of a large ravine off the back of the property. There are two garden sheds that would provide lots of storage and room for a workshop. Convenient covered parking in the attached garage and ample parking in the double wide asphalt driveway. This property provides a rare opportunity to experience the tranquility of nature without sacrificing modern comforts. Close proximity to schools, parks, shopping and easy access to transportation routes. Don't miss out on the chance to call this delightful home your own! (id:29935)
1342 8th Avenue W
Owen Sound, Ontario
Discover this delightful 3-bedroom, 2 full bath brick bungalow nestled on a picturesque ravine lot in a quiet cul-de-sac on the west side of Owen Sound. The open-concept kitchen/dining features beautiful hardwood floors and a seamless flow, with a patio door leading from the dining room to a large deck. Large living room with lots of light from front window. Backyard has multiple storage sheds, very private and backing onto a treed ravine. Additional highlights include a carport and paved driveway with lots of parking. The basement has kitchenette, 3 pc bath. a huge rec room, office space and extra storage. Laundry room could easily accommodate a workshop area. This home combines comfort, functionality, and a low-maintenance, economical lifestyle in a desirable setting. (id:29935)
32 Sog Je Wa Sa Drive
Chief's Point Indian Reserve #28, Ontario
This is a cottage where you can live out your summer dreams. With three bedrooms (one queen bed and two double beds), surrounded by other vacationers in this Sauble River neighbourhood. Located on Saugeen Indian Reserve, this is a prime spot with three water attractions close by. You can stroll across the street where there is river access, take a bike ride to Sauble Falls (3.4km away) or spend the day on Sauble Beach (8.6km away). The ambiance of cottage in enhanced with beautiful carvings done by local artist Bobbi Switzer, both inside and out, including a U shaped campfire bench, for endless summer evening under the stars. In the past 10 years the cottage a had many improvements and upgrades, including, new well (2023), new windows, decks, insulation, wiring, drywall, flooring, shower and toilet. (id:29935)
279 Light Street
Woodstock, Ontario
CHARACTER, CHARM and SO MUCH MORE, INCLUDING A BACK YARD OASIS with an INGROUND POOL! Let’s start with location as this lovely home is set on quiet, tree-lined Light Street in north-central Woodstock close to parks and playgrounds. The generous foyer inside the front door provides lots of space to greet visiting family and friends. The centre-hall plan guides you to the Living Room (with wood- burning fireplace) on one side and the formal Dining Room on the other side. The main floor plan continues to the custom- designed kitchen with its cherry cabinetry, large island with breakfast bar, granite countertops and oodles of cupboards and counterspace. The kitchen overlooks the sunken Family Room with corner gas fireplace and patio/terrace doors to the deck and rear yard. Upstairs you will find three bedrooms and a studio/office. The Primary Bedroom is spacious and has a huge walk-in closet and 4-piece ensuite renovated in 2008. The other two bedrooms share a 4-piece bath and the studio/office is a quaint place to create/work. The basement’s finished space features a large home theatre set-up complete with a top- quality surround-sound system and JVC projector to enjoy family entertainment at its finest. The mini-gym has state-of- the-art exercise equipment which can be available to the buyer. Step out the back door to an amazing rear yard for entertaining. The custom-designed decks and gardens are a huge complement to the heated, inground pool with brand-new liner. The deck is equipped with brick gas fireplace, huge awning for shade & rain protection and landscape lighting on the pillars. Enjoy the low- maintenance gardens of mature ferns and hostas as you lounge around the pool. The 2-level garage houses the pool equipment in the lower level and provides parking and additional storage on the upper level. This house has been very well-maintained and is ready for a new family to enjoy the amenities of the property and the whole neighbourhood. (id:29935)
82 Graydon Drive
Mount Elgin, Ontario
BETTER THAN NEW! This home, in the quiet community of Mt. Elgin, was built in 2018 has had many upgrades added since it was constructed – triple car wide concrete drive with stone accent and inlay lighting, an extended deck (with gas BBQ hookup) leading to a 10 X 12’ steel-roofed gazebo on an interlocking stone surface, fully-fenced yard and a natural gas generator. As you enter the welcoming foyer you are led to the open-concept Dining Room/ Living Room with stone gas fireplace. The hub of the house is the fabulous gourmet kitchen with quartz countertops, deluxe range hood, modern backsplash and oodles of cupboards and counterspace! The eating area has large windows and terrace door leading to the deck. The Mudroom/Laundry Room leads you to the massive 4- car garage, a rare find. There is a 2-piece powder room off the kitchen. The large main floor Primary Bedroom has a terrace door to the deck and a walk-in closet with an amazing ensuite with tiled shower, double quartz sinks and a free- standing soaker tub! The solid oak staircase leads upstairs to 2 bedrooms and a 4-piece bath. Downstairs has a massive rec/games room with fireplace. The additional bedroom areas could potentially house more bedrooms for an extended family. Additional upgrades include California shutters, custom-made blinds and an on-demand water heater, With its awesome curb appeal and oversized lot, this beautiful home is a star attraction in the community. (id:29935)
500 Lakeview Drive Unit# 20
Woodstock, Ontario
Welcome to this move-in ready condominium in the Alder Grange subdivision. The open-concept main floor plan features a newly updated kitchen with peninsula/breakfast bar, granite countertops and oodles of cupboards, all overlooking the spacious Living Room / Dining Area – wonderful for entertaining family and friends! The spacious Primary Bedroom with bay window and walk-in closet (with organizers) leads to the 4-piece bath with jetted tub and shower. Easy-to-use laundry is located right there too! A second bedroom with double closet and a 2-piece bath are also located on the main floor. The basement has a massive Rec Room with gas fireplace/decorative mantle, a Games Area, large bedroom with storage closet/organizers and a roomy Utility Room with lots of storage. The double car garage has an epoxy floor and the large deck with plastic interlocking deck tile has a power awning for shade when required. The lawns and gardens are neatly groomed, offering great curb appeal. If you want to take a stroll, the walking trails are located in behind the condo development. This is quiet, peaceful, carefree living at its best. (id:29935)
9 Centre Street East
Tilbury, Ontario
Absolutely stunning ranch style semi detached home built in 2017. Bright and inviting with many large windows. Patio door leading out to deck and a large backyard surrounded by mature trees with no rear neighbours. Wonderful kitchen with stainless steel appliances which opens into living area. 2 bedrooms up with 1 additional in basement. Finished basement features a family room, half bath and hobby room with tons of storage. Main floor laundry is an added bonus with this meticulously maintained home in the heart of Tilbury. Book your showing today and you will be impressed by all this home has to offer. (id:29935)
204 Fourth Street
Midland, Ontario
Discover this 2-bedroom, 1-bathroom bungalow in the heart of Midland, offering excellent value. This home features central air, updated windows, an updated kitchen, metal roof, water softener, and an air purification system. The garage has an insulated room suitable for a workshop, the yard is very well maintained and there's a great private patio area off the main floor family room. There's a lot of space in this home and you could easily have additional bedrooms. Conveniently located within walking distance to Georgian Bay, downtown, parks, schools, and all amenities, this property is perfect for first-time buyers and downsizers. Don't miss this opportunity! (id:29935)
416350 10th Line
Clarksburg, Ontario
Nestled amidst rolling hills and breathtaking views of Blue Mountain, this historic 1872 schoolhouse is a timeless testament to the region's rich heritage. This meticulously restored property blends historic charm with modern comforts, offering a unique opportunity to own a piece of local history while enjoying serene surroundings. The grandeur of this renovated schoolhouse, with its striking architecture and period details, welcomes you. The property is adorned with flowering gardens, variety of trees and shrubs, and majestic mature trees providing shade and privacy, creating a serene oasis for relaxation. Inside, you'll find a blend of historic charm & modern living. Antique doors from Ontario, Quebec, & England grace the entryways, while large antique half-round windows on the south side of the main floor flood the space with natural light & offer picturesque views. Refinished maple hardwood flooring spans two levels, adding warmth and character. The main level features a light-filled living space anchored by a new Vermont Castings woodstove, perfect for cozying up on chilly evenings. This space opens to the kitchen with custom cabinets, quartz counters and the dining room. A sunroom off the dining room offers serene garden views. The expansive lot features mature trees, country gardens, and open green spaces. A flagstone patio with a firepit is perfect for gatherings under the starlit sky. Mature trees provide shade & privacy, creating a peaceful retreat for outdoor entertaining. On the second level, you'll find a full bathroom, two more bedrooms, & primary bedroom with westerly views. The lower level, with its thick stone walls and deep windows, is ideal for a family room or guest space. Large detached studio/workshop with radiant heat floors offers endless possibilities for creative projects. Situated in the heart of Grey County, renowned for its scenic beauty, this historic gem is close to charming towns, artisanal shops,& outdoor recreational opportunities. (id:29935)
2080 Beaverbrook Avenue
London, Ontario
CAREFREE LIVING, DETACHED BUNGALOW/FREEHOLD CONDO IN DEER RIDGE ESTATES. 2+2 BEDROOMS, 3 FULL BATHROOMS, OPEN CONCEPT & ATTACHED DOUBLE CAR GARAGE. CONDO FEE INCLUDES FRONT & BACK GRASS CUTTING & FULL SNOW REMOVAL. FIISHED BASEMENT WITH LOTS OF STORAGE. THIS IS A MUST-SEE AS UNITS IN THIS COMPLEXT RARELY COME UP FOR SALE. 1386 SQ FT ON THE MAIN LEVEL WITH 9' CEILINGS, & 800 SQ FT FINISHED IN THE LOWER LEVEL. FULLY FENCED BACK YARD, ENCLOSED PATIO, & WET BAR IN LOWER LEVEL. WATER HEATER IS A RENTAL. (id:29935)
8193 Michael Street
Niagara Falls, Ontario
*Opportunity For Renovators & Investors* Raised Bungalow W/Attached Garage In Desirable North End Neighbourhood. Excellent 3+1 Bedroom, 2 Bathroom Layout. Rec Room W/Fireplace & Spacious Backyard. Being Sold As Is. Lovely Street Close To Amenities, Schools, Shopping, Parks & Easy QEW Access. (id:29935)
125 Gerald Avenue
Orillia, Ontario
Lovely family home in Orillia's North Ward area. Welcome to 125 Gerald Ave surrounded by mature trees on large 72 X 150ft manicured lot! Great curb appeal! This well cared for and beautifully finished family home features a large front porch area great for morning coffee and a 8 X 16ft covered back deck area to enjoy while sitting out on those hot summer days, hot tubbing or for all season barbeques. Nice size back yard, with large 2 tiered deck, is fully fenced for your family and pets to enjoy! Upstairs features 3 bedrooms (with nice size primary bedroom), all recently painted with newer carpeting 2020. Main level features kitchen with granite counter top, wine rack and soft close drawers, Stainless Steel appliances, large window overlooking the beautifully landscaped backyard, walkout from kitchen to covered back porch and hot tub area. Lovely living room and dinning room with beautiful hardwood flooring. Lower level features family room with large window allowing for plenty of natural light, gas fireplace, built in cabinetry, full bathroom and laundry area. Loads of storage as there are two crawl space areas! Over size single car garage, paved double wide driveway with no sidewalk. Furnace replaced in 2022. Eavestroughs with Leaf Filters! Close to shopping, French and English schools, parks and Orillia's lakefront trail and beautiful harbour. (id:29935)
894 Cameron's Rd
Meredith And Aberdeen Additional, Ontario
Welcome to the “Muskoka of the North” ... Yes…Beautiful McCarrel Lake, in Echo Bay, ON! This family camp has been owned for generations and now it’s time for another family to make wonderful memories at the lake. 30 Mins from the Soo, you will be at one of the most prestigious lakes in the north. Know for its boating, fishing and just all-around great time, you won’t want to miss out on this one. The camp has sleeping areas at the back, kitchen/dining/living room at the front. Insulated & drywalled recently, just requiring finishing touches to complete the inside. Enjoy the weather on the large deck, nicely designed dock to the water with storage shed, and a loooooooong backyard to explore! From sunrise to sunset, enjoying the water, and making memories with the family, what more could you want! Call today and don’t miss out! (id:29935)
650 Lennox Ave
Sault St Marie, Ontario
Solid large big bungalow, almost 1500 square feet, in a nice west end location. Very affordable. 3 spacious bedrooms and one main floor bathroom. Large kitchen with lots of cupboards and eating area. The basement has a large rec room, laundry room and storage area. Attached garage (21 X 21'6") built into basement with access to rec room. Backyard is fenced and a large deck is off of the kitchen. Home offers great opportunity with lots of good living space. Don't miss this opportunity to acquire a good family home call for your personal showing. (id:29935)
321 Spruce Street Unit# 509
Waterloo, Ontario
Premium Location! Walking distance to universities, restaurants, and shoppings, perfect for young professions. Rarely available CORNER UNIT with excellent condition! This fully furnished 1 bed + 1 den features full of natural light. Spacious den with 2 large windows, bedroom has an open Juliette. Both rooms facing south west exposure overlooking Kevin Football field. Luxurious living that includes, modern kitchen design with open concept to the living area, quartz counter tops, stainless steel appliances and all furnitures are included! In-suite laundry, carpet free, with laminate flooring throughout. Many amenities including roof top terrace, exercise room, concierge, and more! $162/month for weekly house cleaning service. (id:29935)
3003 Bethune Avenue
Ridgeway, Ontario
WELCOME HOME. THUNDER BAY AREA SIDESPLIT FEATURING 3 PLUS 1 BEDS 2 FULL BATHS, FULL INLAW SWT UP WITH SEPERATE ENTRANCE, BRAND NEW CUSTOM KITCHEN ON MAIN LEVEL WITH GRANITE COUBTERTOPS. FRESHLY PAINTED, READY TO GO!!EXTERIOR HAS BEEN RECENTLY UDGRADED WITH SIDING , SOFFIT, FACIA AND TROUGHS . ABOVE GROUND POOL IN REAR FULLY FENCED YARD (id:29935)
45 Peach Tree Common
St. Catharines, Ontario
Luxurious 4 Bedroom Executive Townhouse by Rinaldi Homes. Step into this stunning TRUE end-unit executive bungalow townhouse in the serene Lakeshore area of St. Catharines. This private oasis backs onto a school yard, nestled among towering pines, offering both exclusivity and tranquility. The open-concept main floor blends elegance with functionality. The kitchen is a chef’s dream, featuring white shaker cabinets with walnut accents, a striking black island topped with Cambria quartz countertops, and high-end appliances including a KitchenAid 48” refrigerator and double wall ovens, Sharp microwave drawer, Fisher & Paykel 6 burner gas cooktop AND double dishwasher drawers. The Kohler Touchless Faucet adds a modern touch, enhancing convenience and hygiene. Adjacent to the kitchen, the living space is adorned with custom drapery, gas fireplace and designer lighting, leading to the primary bedroom. This true retreat boasts a luxurious spa-like ensuite with heated floors, double sinks with luxe gold faucets, and a glass shower. The walk-in closet includes custom built-ins, tailored to keep your wardrobe organized. The main floor also includes a second bedroom/office and a beautifully appointed laundry room with Electrolux appliances. Descend to the basement to find an entertainer’s paradise with a home theatre and concession centre, plus two additional bedrooms and full bathroom. Extend your living space with a new (2023) three-season room and a spacious 16’ x 12’ patio. The double car garage is pre-wired for an electric vehicle charger, ready to support sustainable living. Smart home features throughout the house include hard-wired window shades that can be controlled via remote or Alexa, adding to the convenience and advanced technology this home offers. This rare gem offers a Muskoka-like setting with every detail crafted for comfort and style, perfect for those seeking a luxurious, carefree lifestyle. (Simpson Rd entrance for residents only-controlled by fob) (id:29935)
11 Facer Street
St. Catharines, Ontario
Welcome home! This exceptional 3 bedroom 2 full bathroom residence has been meticulously maintained and thoughtfully upgraded to offer a blend of modern comforts and timeless charm. With updates including new windows in 2012, a roof replacement in 2014, and a furnace upgrade in 2014, this home exudes quality and attention to detail. Step inside to discover a beautifully renovated interior, where the electrical and plumbing systems have been updated in 2015, along with the bathrooms and kitchen. The ceilings have been carefully scraped from popcorn to a smooth finish, adding a touch of sophistication to the living spaces. includes a 3 man infrared sauna, 4 burner gas WEBER bbq, For added security the house features Lorex security cameras. The property boasts a finished basement with a side entrance that could possibly be modified to an inlaw suite, adding versatility to the property. Full bathroom and Murphy bed and a great living space could be easily converted or just have extra living space for you and your family. Outside, the home is equipped with out door speakers, perfect for enjoying music in the backyard oasis. Natural gas hook up for your BBQ for some great entertaining time and never run out of gas! A main floor bedroom option, currently used as a living room with a closet, offers flexibility in living arrangements for main floor living. The furnace includes a humidifier and operates on a 200-amp service system for efficiency and reliability. Attention guys! 400 SQ FT Garage of your dreams! Concrete block with cement floor detached double car garage with a newer roof. Fully insulated. 60,000 BTU furnace and 100 amp service. 60 gallon compressor included (3 years old) So many opportunities here to maybe work from home with this versatile garage or your personal man cave and possible income potential basement. Desirable desirable location, highway access, on a bus route and all shopping amenities and amazing deli's and markets! Have a look today! (id:29935)
140 Helen Street
Port Colborne, Ontario
Ideal dead end road with low traffic! This property hosts a 3+1 bed, 2 bathroom raised bungalow built in 2001 with lots of updates since including the roof in 2018. This house has over 2,600 sqft of finished living space and room for the entire family. The main floor is open concept with vaulted ceilings, dining space, patio doors to the covered back porch and an oversized kitchen island. The bathroom has a soaker tub, separate shower and ensuite privileges for the primary bedroom. All rooms have extra large closets and the house has ample storage. The basement is fully finished with an open concept family room complete with pool table & fireplace, a bonus bedroom, laundry & 3 piece bathroom. The house is situated on an extra wide 80 x 100 ft lot with no rear neighbours. The garage is the ultimate man cave or work shop and can comfortably host 3+ cars or your toys. The perfect workshop to tinker in. The backyard is fully fenced and has a great fire pit for summer bonfires. If you're looking for a family home in a great neighbourhood with quick access to the highway, grocery stores & schools, this could be the one! (id:29935)
16950 County Rd 18 Road
St Andrews West, Ontario
STONE HOME - CIRCA 1850'S - Own a piece of history with this solid stone home that is almost 200 years old. This home was painstakingly restored to its original splendour while maintaining the charm & character from yesteryear while craftily blending in today's modern conveniences. Home sits on a 1.5 acre lot with older carriage shed/garage. Also features nice deck & flagstone patio off the back entry. Spacious back entry with 2 pc bath & main floor laundry. Off the entry you have access to the kitchen with centre island overlooking the dining room & stone fireplace with wood stove insert. Directly across from the dining room is the spacious living room and staircase to the upper floor. The primary bedroom features a half stone wall with shelf and a large walk in closet with beautiful ensuite bath. The other 2 bedrooms also have stone walls & share the main 4pc bath. This home is true eye candy - every time you turn around you see something new that you will like (id:29935)
19073 Cameron Street
Alexandria, Ontario
Discover a hidden gem on 0.622 acres of serene countryside at 19073 Cameron St, Alexandria. This property features a vacant home in need of complete renovation, along with two additional buildings—a separate structure and a wood shed—that add character and utility. Nestled on tranquil back roads, it offers a blank slate for your vision of a rustic retreat, modern farmhouse, or cozy cottage. With lush surroundings and privacy, it's ideal for a quiet getaway or permanent residence. Embrace the opportunity to customize every detail, from interior redesigns to landscaping, and make this unique countryside property your own. Schedule your private tour with me today and explore the potential that awaits! (id:29935)
105 Anik Street
Alexandria, Ontario
Escape to serenity in this charming semi-detached raised bungalow, nestled on a quiet street just steps away from all the amenities you need and with unobstructed views of the natural surroundings. With 2 spacious bedrooms, 2 modern bathrooms, living room and large recreation room with direct access to the backyard, this cozy home offers the perfect blend of comfort and convenience for the retiree or those wishing to downsize. The attached garage provides ample parking and storage, while the private backyard is perfect for outdoor entertaining or relaxation. Enjoy the peace and quiet of this sought-after neighborhood, yet be just minutes from shopping, dining, and community park. A rare find in this price range, don't miss your opportunity to make this home yours! 24 hours Irrevocable on all offers. (id:29935)
16224 Eamer Road
Lunenburg, Ontario
If you've been looking for a well maintained rural home, with acreage, then you're certainly not going to want to miss out on this one. 16224 Eamer Road is a 3 bedroom, 1 bathroom, storey and a half home that sits on just over 3 acres. This home offers a convenient open concept living, kitchen, and dining room where care and rustic charm are incredibly evident. The main floor also offers laundry space (that has the potential of being additional living space or an additional bedroom) as well as the large 3 piece bathroom. Upstairs is where all the bedrooms are conveniently located. As you walk through the large primary bedroom, you will be brought to both secondary rooms. There's no better way to spend those hot summer days than to be relaxing in your pool on your well manicured lot with the most beautiful view, surrounded by cornfields. This property also has an attached garage and barn for all of your storage needs! 48 hour irrevocable on all offers. (id:29935)
11515 Rabbit Lake
Temagami, Ontario
Exceptional Opportunity: Own a Piece of Paradise on Rabbit Lake! Discover the ultimate seasonal paradise on this stunning 1.73 acre property with 720 feet of pristine water frontage, surrounded entirely by Crown Land. The goverment dock is just a 4 minute boat ride away! This idyllic cottage features 3 spacious bedrooms and a large living room with vaulted ceilings. Natural wood finishes are found throughout the cottage, giving it a cozy, rustic feel. The decks and dock are in excellent condition, and the property is level with 2 beautiful sand beaches. The property offers easy septic and well installation due to the 100% sand composition. With approximately 720 feet of clear shoreline, you'll enjoy complete privacy with no neighbours and no crown land sales for the next 50 years. The appliances are in excellent condition, and the flooring was updated in 2023. The maintenance-free solar batteries are 3-4 years old, and the lodge room was built in 2012. The chimney is only 3-4 years old. Powered by 4 solar panels with 2 sets of batteries, large propane furnace, and generator, this eco-friendly cottage ensures a sustainable and self-sufficient lifestyle. Enjoy the sandy beach, exceptional fishing, and connection to the Temagami watershed, offering endless outdoor activities and natural beauty. Access this hidden gem by boat, and in case of an emergency, you can walk out. Experience the serene and secluded environment, beautiful in every season. (id:29935)
27 Metcalfe Drive
Sarnia, Ontario
Welcome to this oversized 4 bedroom 4 bathroom home on an estate lot in a north end location! This home boasts massive rooms, granite kitchen, office spaces, formal living and dining spaces, double car heated garage with bump out and so much more! One owner loved for many years with extreme care, this home awaits a new family to add their personal touches! (id:29935)
49 Spur 2
Trent Lakes, Ontario
WELCOME TO YOUR PRIVATE WATERFRONT OASIS ON THE SERENE LAKE-LIKE MISSISSAGUA RIVER. This gorgeous property is just a short distance from the charming community of Buckhorn! Nestled on 1.227 acres of pristine land with 195 feet of breathtaking waterfront, this custom luxury home offers an unparalleled lifestyle experience. With clear waters reminiscent of a picturesque lake, indulge in all your favorite water activities right from your dock- whether it's boating, swimming, fishing, paddling or simply basking in the tranquility of nature. Built in 2015, this meticulously crafted residence boasts 3+3 bedrooms & 2+2 baths, exuding elegance & sophistication at every turn. Lavished with high-end finishes throughout, every corner of this home reflects refined taste & timeless style. Need space for guests? Discover the additional comfort of 2 bunkhouses. Entertain in style with grand & expansive living spaces on the main level adorned with vaulted ceilings & on the lower level for overflow. Whether you're hosting intimate gatherings or large soirees, this home offers the perfect backdrop for unforgettable moments. Enjoy indoor-outdoor living with a screened-in sunroom & abundant decking, ideal for soaking up the sun by day & stargazing by night. Plus, with a walk-out from the lower level, you'll effortlessly transition between indoor coziness & outdoor bliss. Embrace the epitome of luxury waterfront living, where every detail has been thoughtfully curated. (id:29935)
615 Longfields Drive Unit#206
Ottawa, Ontario
Welcome to Barrhaven's Gem! This prestigious development by award-winning builder Campanale Homes, The Station, is a luxury multi-use building strategically located near Longfields transit-way station and local amenities. The Commodore, a 1-bed + DEN unit with a sun-filled south-facing balcony, features 9ft. ceilings, hardwood floors, upgraded kitchen, and more. Building amenities include heated underground parking, elevator, and storage locker. Book your showing now – this gem won't last! (id:29935)
1540 Ventnor Road
Spencerville, Ontario
Character, charm & history come together in this lovingly maintained home. Double door entrance leads to 2400 sq ft. of open concept, windows spanning both levels. Hardwood & tile thruout the main level. Kitchen is large w/dining area, 2 bedrooms with a 3pc. bath as well as utility & laundry all on the main level. Patio accessed off the kitchen. Open staircase to 2nd level with large primary room, walk in closet, & another 3pc. bath. The walkway spanning across the 2nd level creates a breathtaking focal point & leads to 2 open office spaces on either side separated by a large office/games space as well as storage.This area could be sectioned into private space, without losing the openness, the layout is very interchangeable on both levels. The character extends to the property with deck, flag stone patio, pergolas enhancing the beauty of the stone building. Above ground pool & half acre for summer entertainment! An easy commute to both the 416 & 401, this property is one of a kind. (id:29935)
19b Dundas Street
Iroquois, Ontario
Contemporary architecture depicting clean lines & a modern vibe in this new townhouse! A gorgeous front door opens to a solid metal staircase & thick wood treads that resemble art & quality. A combined laundry/mudroom entrance from the garage, as well as a powder room on this level. Spanning the back is a bold kitchen, large island, separate pantry overlooking the interchangeable living & dining space. Patio doors as well an oversized window allow max. natural light to accent the vaulted ceilings with the black iron beam adding a very unique touch.That prominent staircase leads to a large primary bedroom with walk in closet & cheater door to a 4pc. ensuite as well as 2 secondary well sized bedrooms. This level has quality carpet, clean lines & tasteful finishes. The lower level is unfinished & a clean palette awaiting a buyers touch! A perfect sized backyard to enjoy gardening & summer bbqs. Very efficient space with one of a kind detail, & has a full Tarion Warranty. A must see! (id:29935)
19c Dundas Street
Iroquois, Ontario
New sleek end unit townhouse with exquiste features starting with curb appeal. Front covered porch leads to an open foyer, showcasing a wood staircase w/solid metal railing! Mudroom/laundry off garage w/built in bench. The kitchen, eating area & family room spand across the back of the home w/ample windows & patio doors out to a future deck. The kitchen includes ample cabinetry, a pantry with a large island. The dining/living space is very interchangeable and deceiving in size. An exposed metal beam along the vaulted ceilings is an added feature more than average! Hardwood floors throughout the main level with modern tile in the mudroom & powder room. The 2nd level has a large primary bedroom, walk in closet & cheater door to 4pc. bath, with 2 good sized secondary bedrooms all with plush carpeting. Both levels feature tasteful choices that flow throughout the appx. 1350 sq ft. The lower level is untouched ready for a new owners finishing touches. A full Tarion Warranty included. (id:29935)
2985 Mcgovern Road
Kemptville, Ontario
Recroom virtually staged. Private oasis on lovely 1 acre lot, off paved rd just 2 min. to HWY for effortless commutes! Embrace the tranquility of rural living, mere minutes from amenities of Kemptville. Meticulous home boasts pristine hardwood floors on main level creating a warm & inviting atmosphere. Spacious living room adjacent to kitchen, flowing seamlessly to the dining room w/access to newer deck perfect for BBQs in serene backyard w/no rear neighbours. Retreat to the comfort of 3 main flr bedrooms each w/hardwood flrs. Large primary suite is a haven of relaxation w/walk-in closet, access to bathroom & to 2nd newer deck. On-trend bathroom w/a new tub, tile & fixtures. Expansive lower level w/abundant natural light, new luxury vinyl floors, cozy wood-burning fireplace, powder room & huge bedrooms (1 used as an office). Pet-free, smoke-free home w/owned hot water tank, no rental fees! Only 1 utility bill w/low monthly costs! Country living w/out sacrificing convenience & comfort! (id:29935)
1935 Watts Road
Haliburton, Ontario
Your private retreat on Little Kennisis Lake awaits! Amidst the serene beauty of nature, this charming 3-bedroom, 1-bathroom cottage offers a perfect blend of comfort and tranquility. A long driveway leads you to the cottage, transporting you to your own private sanctuary. The lot itself is level, allowing for easy movement and enjoyment of the outdoors. With over 300 feet of water frontage and northwest exposure, you'll have ample space to relish the lake's beauty, and amazing sunsets. The waterfront is a paradise, featuring a sandy shallow entry, ideal for swimming, along with captivating rock outcroppings adding character to the landscape. Venture deeper, and you'll find that the water is deep off the dock, perfect for diving or docking, larger watercraft. There are large water level walk-in/out stairs for easy entry/exit of the lake. Adjacent to the lakeside is a large, landscaped fire-pit. Inside, the cottage features an open-concept layout maximizing both space and light. The kitchen has been thoughtfully updated, offering modern convenience while maintaining a cozy charm. Adjacent to the kitchen is a dining area, seamlessly flowing into the living room where a wood-burning fireplace creates a warm and inviting ambiance. Hardwood floors throughout add a touch of elegance to the interior. Step outside onto the two large decks, one featuring a hot tub, where indoor-outdoor living becomes a daily delight. Whether you're enjoying a morning coffee or hosting a barbecue with friends, these decks offer the perfect setting to soak in the natural surroundings. For added convenience, a detached garage features a full bathroom, laundry facilities, and space for 1 vehicle. Additionally, the extensive 'Taylor' dock system with a boat lift is a testament to the thoughtful design of the property, providing low-maintenance waterfront access that's hassle-free even in winter. (id:29935)
1048 Craig Lane Unit# 13
Kingston, Ontario
Great affordable opportunity to get into the market. Investors, first time home buyers and families will recognize the value of this 3 bedroom, 1.5 bath townhome in popular, quiet Sexton Place condominium complex in the heart of the west end. Enter to the first level with bonus inside entry to garage, convenient 2 pc bath, den/exercise room, laundry room, storage area. Walk out to the yard offering a patio with no rear neighbours, just a view of tennis courts, school fields and partially fenced for more privacy. The next level can be a dining/living room area or have an eat-in kitchen for more living room space. Upstairs has a good sized master bedroom, 2 bedrooms and a 4 pc bath. Visitor parking across the road. This complex has very reasonable condo fees and offers terrific amenities including outdoor pool, tennis/basketball court and a children's playground and backs off onto school fields, adjacent to to public and high school, across the road from most amenities and an Express Kingston Bus stop and close to 401. Newer laminate flooring in living area, newer furnace and central air (2022 to be paid out on closing). Well run condo corp has replaced shingles and windows recently. A great start as a family home. (id:29935)
88 Richmond Road Unit#408
Ottawa, Ontario
Desirable QWest building offering luxurious living in the heart of Westboro/Hampton Park. Beautifully maintained contemporary condo with a functional layout & a sleek modern design. Kitchen features SS appliances, modern backsplash, quartz counters & island with bar seating. Small nook perfect for office/desk space, hardwood flooring throughout & private balcony. Main bedroom with walk-in closet and custom shelving. Floor to ceiling windows allow an abundance of natural light complete with custom roller blinds. Freshly painted throughout. QWest offers a host of amenities for your pleasure with 4 Party rooms, Theatre room, 3 Fitness Rooms, Rooftop patio that expands all 3 buildings offering a beautiful view of the river complete with BBQ area & covered dining. This unit also includes a locker and bike storage. New Washer/Dryer. Visitor's parking. Heat included. Shops, bistros, fine dining, bike paths, LRT is all within your reach. Some photos virtually staged. 24 hrs irrev. (id:29935)
913 Third Concession Road
Greater Napanee, Ontario
Welcome to your lakeside retreat – where serenity meets simplicity in this charming turn-key cottage. Nestled on the shores of a picturesque lake, this 3 bedroom, 1 bath getaway offers the perfect escape from the hustle and bustle of everyday life. As you approach the cottage, you'll be greeted by its inviting exterior, featuring updated vinyl siding and roof that blend seamlessly with the natural surroundings. This cottage is truly turn-key, with everything you need to start enjoying lakeside living from day one. The permanent break wall ensures stability and peace of mind, while the sandy lake bottom invites you to dip your toes in the water or launch your favorite watercraft. A dock is included, providing easy access for boating, fishing, or simply basking in the beauty of the lake. Inside, and you'll immediately be captivated by the character and charm of the classic Ontario cottage style. The cute sunroom on the front offers the perfect vantage point to soak in the scenery and enjoy tranquil moments with loved ones while offering breathtaking views across the entire lake. Situated on a municipality-maintained year-round road, this cottage offers easy access to Lake Ontario, Prince Edward County, and all the amenities the area has to offer. Whether you're seeking outdoor adventure, winery tours, or simply a peaceful retreat, this location has it all. Don't miss your chance to own your own piece of lakeside paradise. With its stunning views, convenient location, and turn-key amenities, this cottage is the perfect place to create lasting memories with family and friends. Schedule a showing today and start living the lake life you've always dreamed of! (id:29935)
1045 Maplewood Road E
Bracebridge, Ontario
Boating Lake Muskoka is so simple from this beautiful property. When you lower the boat off of the boat lift and back out of the boathouse, you barely have time to put on your sunglasses and sunscreen and you are at the lake, about 12 minutes later! With 230' of frontage you have magnificent privacy from your adjacent neighbours and SO much green land across from you. This is prime waterfront, close to the Town of Bracebridge & spanning 1.37 acres. The bungalow offers everything you need on one level with 3 beds, 2 full baths, laundry, Great Room, living room and walkouts to the covered porch and decking area. The finishes are excellent. The propane fireplaces, radiant in-floor, EBB and heat pump offer you different ways to heat this efficient home. It is also cooled by the split head heat pump, but the breezes down the river help with this. There is a sleeping bunkie that is custom built and finished in cedar. Every single closet is cedar also. The custom kitchen is designed for a chef and the bedrooms are all fit for king sized sleeping! There is a single attached garage that could easily convert to a fourth bedroom. And don't forget the triple detached. The septic system is new in April 2024 and oversized for your future guest cottage. The package is complete with a boathouse and incredible decking and the landscaping with boat launch has been finished for you as well. The property faces south, but with this dock, you can sit and capture sunsets all year long! Recent upgrades include: - Roof replacements in 2016 and 2023. - Renovations to Great room 2018. - Boathouse and dock rebuild 2017. - Bathroom and bedroom updates 2017. - Renovation of the 3-car garage in 2019. - New Septic 2024 All of the hard work has been done, allowing you to simply relax and enjoy the spectacular surroundings. Remember, even if the lake is super windy and the water is choppy, you can always play on the river!! (id:29935)
267 Sidney Avenue
Renfrew, Ontario
Modern, completely renovated 4 beds, 2 baths home in the heart of the charming town of Renfrew. Great location on a corner lot with a double car driveway and a huge, private backyard. The main level features a popular open-concept layout with a 10’ ceiling and new modern flooring. Completely remodelled new kitchen features SS appliances, a large island, quartz countertops with beautiful backsplash and plenty of cabinet space. Bright and spacious living/dining room with cozy fireplace gets plenty of natural light through large windows. Convenient laundry, a renovated 2-piece bath and a family room complete this level. Hardwood staircase leads you to the upper floor with 4 bedrooms and a beautifully renovated family bath. An insulated basement offers tons of potential and storage space. Over $150K in recent upgrades include a new roof (2022), new plumbing and electrical throughout, including a new water main and electrical panel. This home is move-in ready and must be seen! (id:29935)
557 Silverbell Crescent
Ottawa, Ontario
Welcome to 557 Silverbell Crescent, an exquisite upgraded 4 bedroom TamaracK“Windsor” home located in the family friendly Findlay Creek community. The open-concept main floor welcomes you w/a Impressive custom chef's kitchen with a walk-in pantry, large island w/extra storage and quartz countertops.The Sun-drenched living and dining areas with stone fireplace overlook the maintenance free Oasis which includes a large composite deck with glass railings, interlock patio, Gazebo and astro turf. Spacious upper level with 4 great size bedrooms. Primary bedroom with his & hers closets plus a walk in closet. Spa like en-suite w/soaker tub, Custom shower & double sinks with quarts countertop. Laundry room conveniently located on upper floor. Finished lower level Rec Rm. Lots of storage. Double Car Garage with auto door opener & Custom mud room entrance to home. Quiet family neighborhood close to schools, parks, transit and shopping. Dont miss this one! (id:29935)
560 Rideau Street Unit#614
Ottawa, Ontario
Lower penthouse unit in this ultra chic and modern building with a rooftop pool surrounded by breathtaking views! This one bedroom corner unit has floor-to-ceiling windows throughout, offering stunning views of the evening sunsets. The contemporary kitchen features an integrated washer, dryer and refrigerator, complemented by a versatile movable island for flexible space utilization. The bedroom features a wall-length closet that provides ample storage space. The balcony overlooks the excitement of Rideau Street. Living at The Charlotte you will have access to complete amenities, including concierge, a guest suite, yoga studio, exercise room, dining room, game room, party room, rooftop patio, accessible outdoor pool, outdoor barbecues, and even a dog wash station! Walking distance to the Byward Market, University of Ottawa, Rideau Centre, Strathcona Park, public transportation and so much more! Storage locker included. (id:29935)
1014 Tanguay Court
Ottawa, Ontario
Welcome to your new home in the heart of Kanata! This well-maintained and affordable upper 2-bedroom unit boasts modern upgrades & tasteful laminate flooring throughout. The open-concept living/dining room features an electric fireplace, a versatile nook, & a patio door leading to a large balcony & is bathed in natural light from the many sunny windows. Bright white kitchen offers generous counter/cupboard space, a beautiful backsplash, pot lights & breakfast bar. The spacious primary bedroom includes it's own balcony & a walk-in-closet. 2nd bedroom, full bath, convenient laundry & linen closet complete 2nd level. Enjoy a lifestyle of convenience & comfort in this fantastic location close to public transit, shops, recreation, schools and more. This wonderful community in a desirable neighbourhood is perfect for first time home buyers, investors, and downsizers alike. Don't miss out on this exceptional opportunity! (id:29935)
532 10th Concession Road Unit# 8-2
Westport, Ontario
Welcome to Wolfe Springs Resort! Enjoy fractional ownership at this 4-season vacation property with the use of all the resort amenities and enjoyment of beautiful Wolfe Lake near Westport, Ontario. This two-storey, middle unit villa features 2 bedrooms, 3 bathrooms, large kitchen with granite countertops, stainless steel appliances, sunken living room with propane fireplace and views of the fairway. The master bedroom on the upper level is expansive and features a soaker tub and ensuite bath. The villa comes fully furnished and stocked with all you need to enjoy your 5 weeks at the lake including a washer and dryer tucked away in a hallway closet on the upper level. Make use of the recreation room, theatre room, boat house, canoes, kayaks, paddle boats, bicycles, shared golf carts and barbeque and fire pit area. The waterfront is perfect for swimming or boating with a sandy beach and dock available. This villa has the first week in July as a fixed summer week. (id:29935)
566 Barrick Hill Road
Ottawa, Ontario
Welcome to this exquisite 4 bedroom, 3 bathroom semi-detached former model home in Kanata, brimming with upgrades and drenched in natural light thanks to its prime lot location. The spacious living room runs along one side of the home, perfect for entertaining or relaxing, while the dining room and kitchen on the opposite side offer a seamless flow. The kitchen features tons of space and direct access to the garage for added convenience. The second floor boasts a luxurious primary suite with an ensuite and walk-in closet, along with three more generously sized bedrooms, a laundry room, a work station, and a full bathroom. The fully fenced, huge pie-shaped backyard is a private oasis with no rear neighbours, ideal for outdoor activities and relaxation. Conveniently located close to shops, restaurants, schools, parks, and transit routes, this home ensures that everything you need is just moments away. Don't miss the chance to own this beautiful, upgraded home in Kanata. (id:29935)
19 John Street E Unit#203
Perth, Ontario
Prepare to be absolutely charmed! - Welcome to Tay Terraces + this exceedingly rare opportunity to own a genuine "pied-a-terre" right in the heart of Heritage Perth - Comfortable year 'round walking distance to all amenities, world renowned Stewart Park + the Perth Golf Course - Nestled on the banks of the Tay River, this immaculate, exceptionally well maintained condo unit is ideal for those seeking a low maintenance, secure lifestyle, absolutely perfect for snowbirds! - Simply breathtaking, serene westerly riverfront views from the living room + the oversized primary bedroom will capture your heart with just one visit - This unit has a surprisingly spacious floor plan + feel, features in-unit laundry + storage, larger bathroom w/Jacuzzi tub, newer heat pump air conditioner (2020) + is positively move-in ready! - On July 1, this unit provides a wonderful view of the Conlon Park fireworks! - Please call today for complete details, your new condo address awaits your imminent arrival! (id:29935)
1622 West Shore Rd
Dysart, Ontario
Welcome to Haliburton’s most coveted and exclusive location on Kennisis Lake. The stunning sunsets, granite rock backdrop and 970’ of waterfront tantalize your senses for the ultimate cottage experience. Offering 16 acres of private land, the gorgeous 4,500 sq ft lakeside retreat will entertain all of your guests with utmost comfort. Step inside the great room where your eyes will be drawn to the floor to ceiling stone fireplace, exquisite high ceilings and grand kitchen. Enjoy the light of nature in the four season sunroom or retreat to the screened in quarters, where you can cozy up by the fire as the beauty of the outdoors comes in. Warmth and comfort is at your fingertips as you relax with four wood and propane fireplaces as well as a sauna and radiant in floor heating. Amongst five beds and three baths, you will find a spacious primary suite where you can retreat to the private deck for your morning coffee or evening star gazing, the sound of the birds, The Milky Way and shooting stars await you. The details throughout this cottage display local artist craftsmanship, including the custom railings, intricate fireplace screens and the eye-catching canoe chandelier. Together, they offer the perfect blend of northern comfort and luxury. A 3 car detached garage, carefree landscaping, a generator and all furnishings included, collaborate for stress free living and turn key convenience. Just steps toward the water's edge, a large newly built floating dock provides opportunities for epic lakeside fun. Scenic trails throughout the property bring you to multiple vista points that will take your breath away. If adventure is in your spirit, try out the 90 ft rock climbing wall, explore Halliburton’s abundance of cycling trails, kayak the private shores of Sunset Cove or hop in your boat for a tour of this highly desired location, conveniently located just minutes from a marina, pickle-ball courts and lakeside dining. The incredible offerings of this lakeside beauty awaits! (id:29935)




