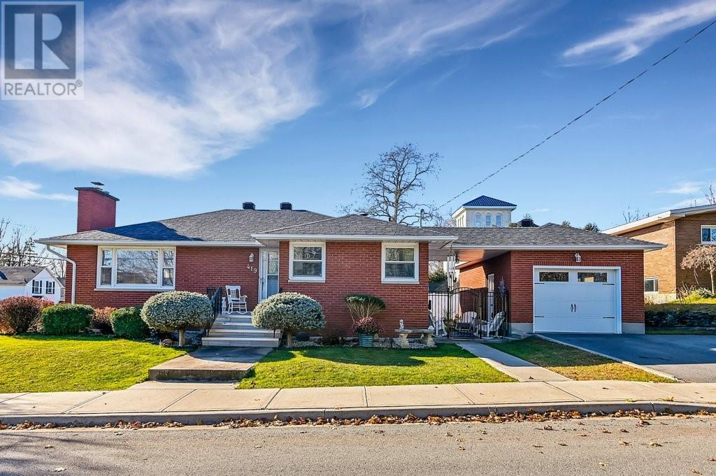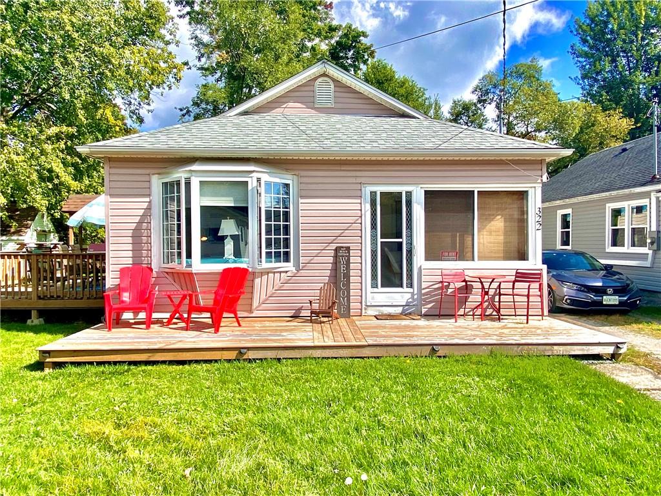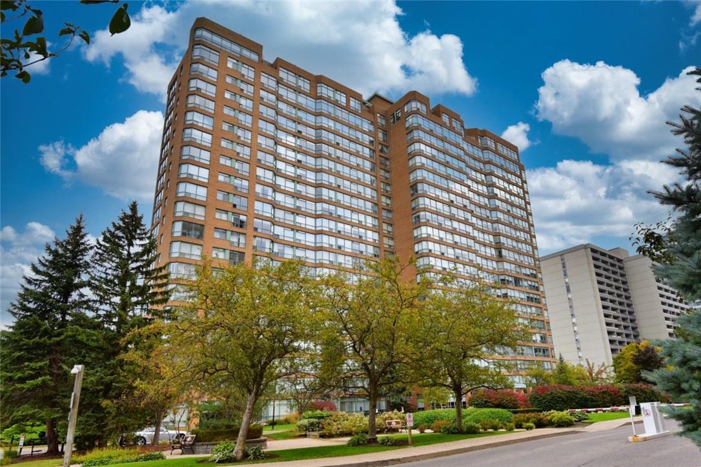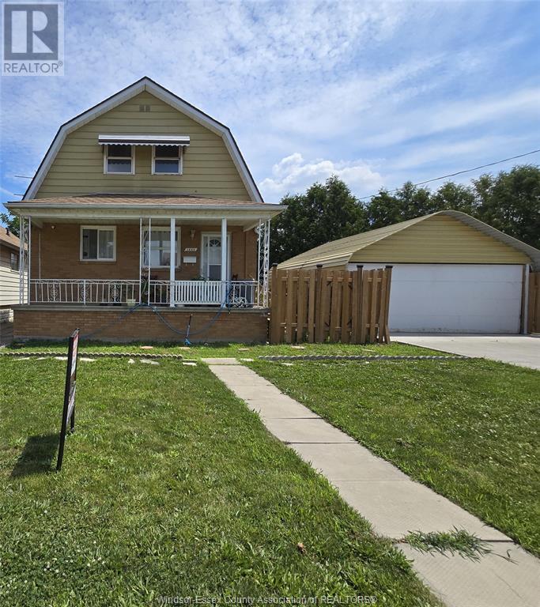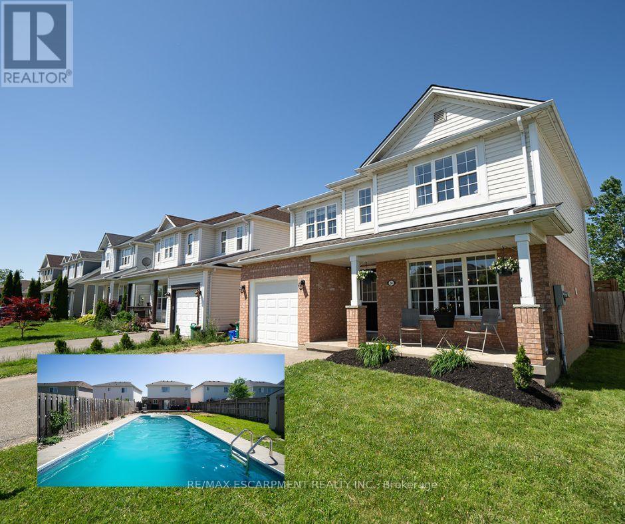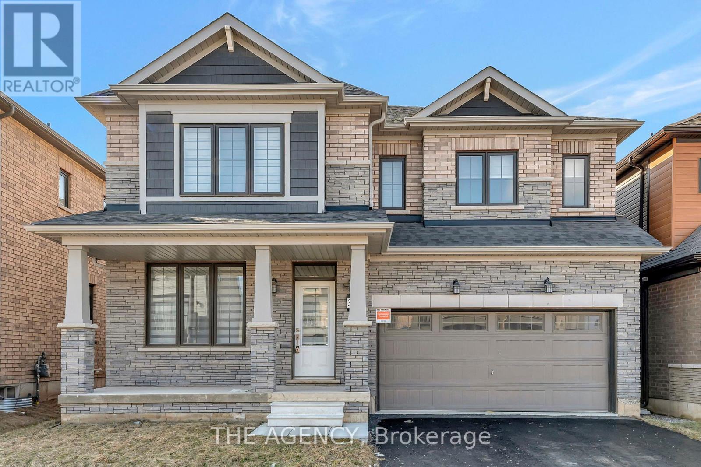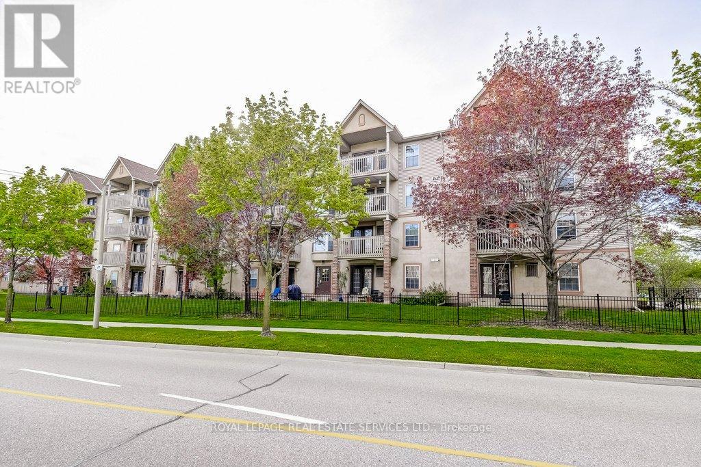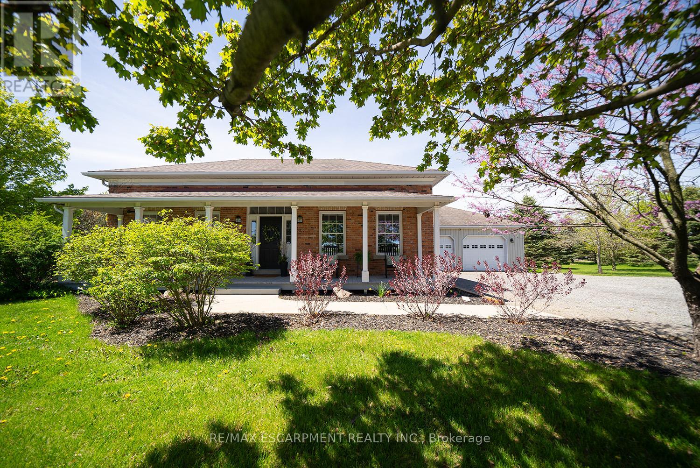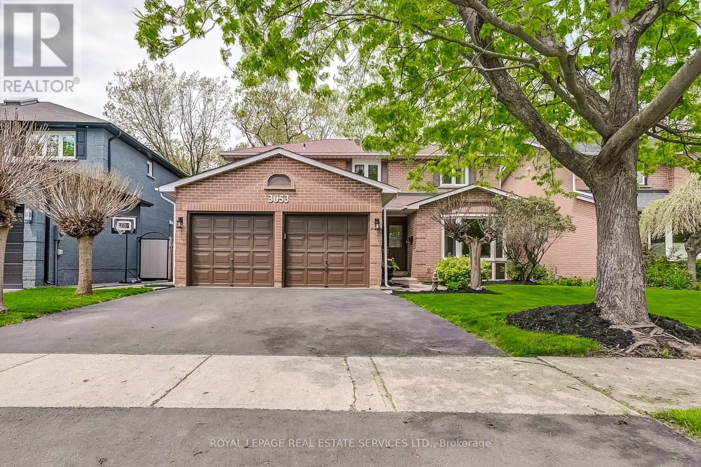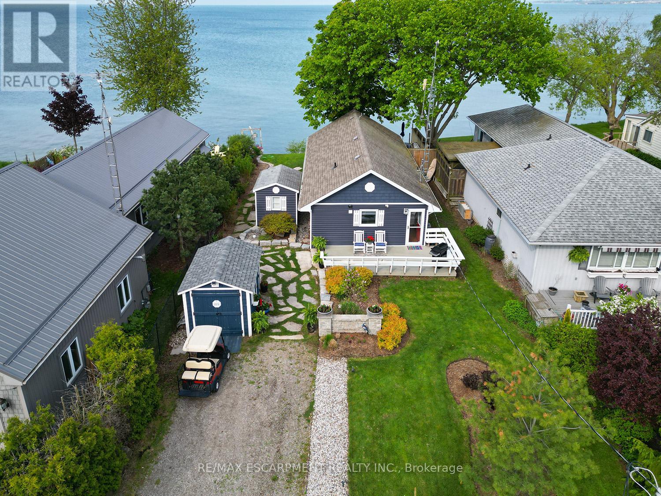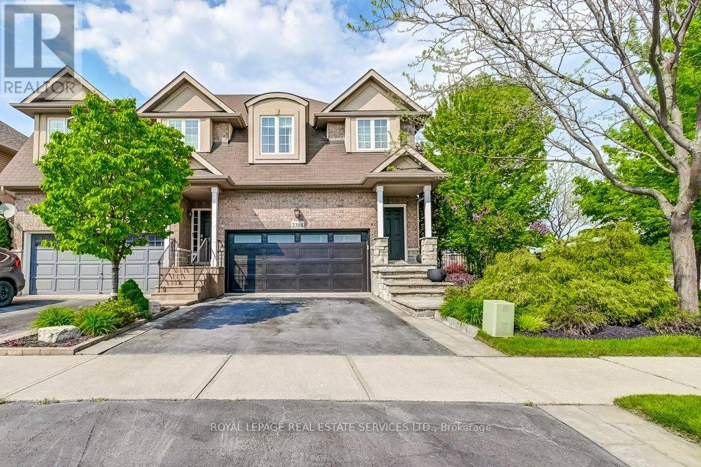419 St Lawrence Street
Prescott, Ontario
Deceivingly spacious best describes this fabulous renovated 3 bedroom, solid brick bungalow, with a detached single car garage (connected by a breezeway). As you enter into this inviting home, gleaming hardwood floors will be the first feature to capture your attention. Moving right along.. to a beautiful custom design kitchen with Quartzite countertops, ample cupboards & all new appliances. New flooring throughout the bedrooms, bathroom & kitchen.A refreshed main floor bathroom, freshly painted entirely throughout, & a new electrical panel (2021) are other highlights. Wood burning fireplace in the living room, can easily convert to a gas insert. 1,226 sq. ft. of living space on the main level, and a finished rec room (approx. 600 sq. ft), 2 pc. bath, laundry, utility and storage areas on the lower level. Furnace & A/C (2014), roof & windows. Location is everything – 3 blocks away from Kelly’s Beach, Municipal Pool & Splash Pad & downtown core. Close to Hwy. 401, 416 for easy commutes. (id:29935)
332 Oxford Avenue
Brockville, Ontario
This 1700+ sq ft bungalow houses 3 beds,1 bath on main level and includes an entrance for a separate unit that could have rental income possibilities or in law suite. The deck has a few stairs that lead you into the house, the large LR is bright, this area opens to the updated kitchen and eating area. This level also houses 3 bedrooms and 4 pc bath, but that is not it, this level also hosts very large MF Family room with a deck on the back of the house. The door at the back leads you into the FR and there are separate stairs that lead to the basement where you will find a space that currently has a kitchen, 4pc bath, bedroom and livingroom. This could easily be an in law suite or 1 bed apt for income possibilities. There is an attached garage that is large enough for storage and a man door that leads to the back yard and most of the yard is fenced in so great for kids and furry family members. The house is located just on the edge of brockville with all city amenities. (id:29935)
898 Portage Parkway, Unit #1205
Vaughan, Ontario
Transit City!!! Exceptional layout with floor to ceiling windows & 105 Sq. Ft. balcony with views of Toronto. Walk to TTC Subway Station, close to entertainment, restaurants, shopping & York University. Easy access to major highways. Parking not included. Parking can be rented separately through Smart Centre. (id:29935)
322 Oxford Avenue
Crystal Beach, Ontario
Consider a home in Crystal Beach with its beautiful white sandy beaches, crystal clear water, charming shops and trendy restaurants…an extremely walkable and active community. Now offering for sale, this charming 4-season bungalow in the heart of the community is just minutes away from the sandy shores of Lake Erie. A 3 bedroom, 1 bath bungalow boasting just under 900 sq feet of bright and beachy living space has plenty of natural light. Situated on 76' x 85' double lot, this property features no carpeting throughout, a new bathroom, recently replaced/enhanced plumbing and insulation. A sliding door leads from the kitchen to a 23' x 13'6” side deck, providing seamless indoor-outdoor living and is perfect for entertaining or watching lawn games being played on the large side yard. The property also boasts a large garden shed, garbage shed, fire pit and treed tranquil backyard for those warm summer nights! The generous front deck is a great spot for chatting up passerby’s. You’re only moments from many new shops and restaurants, historic Ridgeway, as well as a short drive to Fort Erie, Safari Niagara, Friendship Trail, the Peace Bridge and Niagara Falls. The double lot appears to be able to be sold separately as a buildable lot. Buyer to do their due diligence with regards to that potential. Whether you’re looking for a recreational property or a permanent residence with potential to build up, build out, sever or just leave as it, don’t pass by this opportunity. (id:29935)
1276 Maple Crossing Boulevard, Unit #1508
Burlington, Ontario
Welcome to the Grand Regency! This exquisite 1-bedroom plus den unit epitomizes urban living in Burlington. As you step inside, you're greeted by an abundance of natural light flooding through floor-to-ceiling windows, offering million dollar view of Lake Ontario and escarpment. Some days you can even see the Toronto skyline. The spacious bedroom seamlessly connects to a walk-through closet, leading you to a luxurious 4-piece bathroom adorned with modern fixtures. Recent updates include freshly laid wood-like flooring and a fresh coat of neutral paint, creating a welcoming ambiance that complements any decor style. This unit comes with the added bonus of a double-sized locker, providing ample storage space (#111A) for all your belongings. Security is paramount, with 24-hour surveillance ensuring your peace of mind. Within the building, an array of amenities awaits, from fitness facilities to entertainment lounges, catering to your every need. Outside, discover a vibrant neighborhood brimming with life. Explore the nearby parks, stroll along the lakefront, or indulge in retail therapy at the nearby shopping districts—all within easy walking distance. With schools and public transit conveniently close by, every convenience is at your fingertips. Don't let this opportunity pass you by. Experience the unparalleled lifestyle offered by the Grand Regency. Act now and seize the chance to make this urban sanctuary your new home. Opportunities like these are rare—make your move today! (id:29935)
79 Pine Valley Drive
Kitchener, Ontario
Welcome home to 79 Pine Valley Dr. Kitchener! Nestled in the charming community of Doon awaits this elegantly remodelled two-story detached home, a testament to what a designer's eye and superior craftsmanship can produce. You'll be impressed before you even walk in, with a two car garage, a rear deck that spans the entire width of the house and a walk out basement, which provides access to your private yard backing onto Doon Creek Natural Area. Upon entry, you'll be immediately struck by the aura of sophistication and charm, with custom high-end finishes throughout. Each room seamlessly blends functionality with aesthetics, offering purposeful elegance at every turn. The heart of this home is the open-concept, gourmet kitchen. Adorned with top-of-the-line appliances and sleek cabinetry, it's the pinnacle of perfection, ideal for family gatherings and entertaining guests. Adjacent, an elegant two-story living room and beautiful dining area - perfect for hosting intimate gatherings or lavish dinner parties. Upstairs, the primary suite features walk in closet and a luxurious ensuite bath, providing a private oasis; plus two more generously proportioned bedrooms. Step outside to discover a private backyard sanctuary, where privacy and serenity prevail. This residence was meticulously upgraded, both aesthetically as well as functionally and mechanically with a newer furnace, A/C, roof, deck and much more! A location that can't be beat, with great access to highway 401, this home offers proximity to parks, schools, shopping, and dining options, ensuring a lifestyle of utmost convenience. Don't miss the opportunity to make this masterpiece your own and elevate your living experience to new heights. (id:29935)
3091 Stillmeadow
Windsor, Ontario
Sought after great Forest Glade neighborhood you will find this updated 4 bedroom, 1.5 bathroom bi-level/raised ranch on a large 50.20 x 120.47 foot fully landscaped, treed and detached 1.5 car garage. Inviting Foyer, Open concept living room/dining room/kitchen. Updated kitchen with concrete counter top island. Lots of kitchen cabinets. Florida room leads off the kitchen with lots of natural light skylights and ceiling fans. Large deck off of the Florida room. Two large bedrooms on main floor. Spacious bathroom comes with a deep soaker tub. Lower level is finished with a family room, 2 bedrooms, 2nd bathroom, laundry room with lots of storage space, grade entrance to the deep back yard. Steps from a recent built school, close to parks, tennis courts, community center, baseball/soccer, arena, library, banks, shopping, transit. Hydro updated, central air 3 years old. (id:29935)
1319 Tyandaga Park Drive
Burlington, Ontario
Exquisitely renovated 2360 sf bungalow nestled on sprawling 91’x117’ private oasis with heated concrete in-ground pool borders pond & 6th hole of the prestigious Tyandaga golf course. Parks, Bruce Trail & transit minutes away. Easy access to GO train, shopping, highways. Exterior & interior have been renovated over the past 10 years by an interior designer with an elegant front veranda portico & porch. An office/living rm complete with fireplace & separate dining rm. Gourmet kitchen with vaulted ceilings, pot lights, Butler’s pantry, custom cabinetry, quartzite counters, stainless steel appliances, Wolf gas stove & breakfast bar with wine fridge. Family room with fireplace & vaulted ceilings walks out to resort-like oasis with in-ground concrete pool & perennial gardens. Primary bedroom retreat with wi closet & spa-inspired 5pc ensuite. 2 more bedrooms & renovated main bathroom. Renovated lower lvl walks up to backyard with potential for in-law suite. Recreation rm/games rm with fireplace, bedroom, 3pc bath with steam shower, wet bar with wine fridge & microwave, laundry rm & ample storage. Special features: re-shingled, windows, doors, exterior painted, sump pump, crown, baseboards, hardwood, ceramics, wood\stainless steel railing, replaced furnace, owned water heater, exterior professionally waterproofed 2014/2015 by RCC; concrete pool repainted. Contact us today for a private viewing & secure your luxury dream home in desirable Tyandaga. Possession: August 30th 2024/TBA. (id:29935)
1692 Hall Avenue
Windsor, Ontario
WELCOME TO WALKERVILLE, WINDSOR, LARGE HOME FEATURING 2 BEDROOMS, DEN, AND 3 FULL BATHS AND LOTS OF SPACE FOR FAMILY TO ENJOY AND PLAY. UNIQUE CORNER LOT WITH 87 FOOT FRONTAGE DOUBLE SIZE OF THE NORMAL LOTS IN THE AREA. MAIN FLOOR KITCHEN, LIVING ROOM AND DINING ROOM RENOVATED RECENTLY WITHIN THE LAST FEW YEARS. FENCES ARE BRAND NEW. BRIGHT CONCRETE DRIVEWAY. LOTS OF SPACE IN THE YARD FOR THE KIDS TO PLAY FEATURING GAZEBO AND JACUZZI. CONVENIENT LOCATION WITH EASY ACCESS TO SHOPS, SCHOOLS, COMMUNITY CENTRE PARKS, AND PUBLIC TRANSPORTATION. COVERED FRONT PORCH TO ENJOY THAT MORNING COFFEE AND CHATTING WITH FRIENDLY NEIGHBORS. BONUS FEATURES OF THE HOUSE IS THE DOUBLE GARAGE/CARPORT FOR CONVIENIENT PARKING AND STORAGE. THIS HOME HAS LOTS MORE SURPRISES IN STORE. BOOK A SHOWING TODAY! PLEASE ALLOW 48 HOURS FOR SHOWINGS (id:29935)
2906 Lloyd George Boulevard
Windsor, Ontario
Welcome to this stunning home on a tranquil street in the sought-after Fontainbleu neighbourhood. This recently updated gem sits on a spacious 55' x 135' lot, perfect for outdoor activities and entertaining and plenty of space for an addition, garage or even an ADU (buyer to verify). Inside, you'll find newly refinished floors throughout, enhancing the home's fresh, modern ambiance. The primary loft-style bedroom, accessed by a sleek spiral staircase, offers a private retreat. Key updates include a new bathroom and fence (2021), furnace (2019), A/C (2018), hot water tank (2014), and duct cleaning/disinfecting (2024). The kitchen features newer refrigerator, dishwasher, and stove (2021). The large outdoor shed, equipped with hydro, is ideal for a Mancave or She Shed. Conveniently located just minutes from the E.C. Row Expressway, you'll have quick access to the entire city. Don’t miss this exceptional opportunity to own a beautifully updated home in a prime location! (id:29935)
646 Harvest Road
Hamilton, Ontario
An oasis of serenity awaits! Let your imagination take you away to this charming country home situated at 646 Harvest Road in the heart of Spencer Conservation Area. Nestled nicely in the Greensville community of Flamborough, experience tranquility personified. Boasting an expansive private yard, this home also offers a pondless waterfall and English style gardens that add to its allure. In addition to the custom built cedar deck, this home also offers a large gazebo with hydro, two sheds, as well as a natural gas hook up for the barbeque. This brick and cut stone raised ranch home is conveniently located on a family-friendly street and offers 3 bedrooms, 2 bathrooms and finished lower level with a gas fireplace. Other great features include a single car garage plus driveway (replaced in 2022) and parking for 6 cars. As you enter the home, you will feel its warmth and admire its functional layout. The skylight and wood-burning fireplace also offer both illumination and coziness. Once you experience the joy of moving in, there is nothing to do but just unpack and then venture out to explore the historic town of Dundas, which is just five minutes away, with its many parks, trails, and nearby conservation areas. Don’t forget to bring your hammock! (id:29935)
3571 Rankin Avenue
Windsor, Ontario
Welcome to 3571 Rankin! Discover this beautifully fully renovated home in a sought-after South Windsor neighborhood. Featuring 3 spacious bedrooms and 2 full bathrooms, its open concept floorplan showcases a stunning kitchen with stainless steel appliances, granite countertops, and a built-in bench. Enjoy high ceilings and a beautiful accent wall in the main floor living room, while the lower level offers a cozy gas fireplace, creating a perfect second living space and a convenient grade entrance. The backyard is fully fenced, providing utmost privacy. This home is close to all amenties, including St. Clair College, walking and biking trails, shopping, churches and so much more. Discover for yourself what a home done to the nines feels like - schedule your viewing today. (id:29935)
173 Pike Creek Drive
Cayuga, Ontario
Welcome to 173 Pike Creek Drive! This brand new custom-built, two-storey residence offers 2,280 sq. ft. of luxurious interior living space and strategically situated in a quiet subdivision within a family-friendly neighbourhood. This stunning property offers four generously-sized bedrooms and 2.5 bathrooms. One of the main highlights of this home is the potential for an in-law suite in the basement. With its separate entrance, rough-in bathroom and large windows allowing plenty of natural light, the basement provides an ideal setup for intergenerational living or rental income opportunities. The main living space offers a beautiful kitchen equipped with a spacious walk-in pantry, gorgeous quartz countertops and backsplash, perfect for both everyday living and entertaining. Adjacent to the kitchen is the expansive great room, highlighted by a cozy gas fireplace. Make your way upstairs where you’ll find the primary suite, featuring a massive walk-in closet and a 4-piece ensuite. The second level also provides 3 additional spacious bedrooms, a 4-piece bath and bedroom level laundry! Step outside to enjoy the peaceful surroundings and sense of community that Cayuga has to offer. This property is not just a house, but a place to call home. Don’t miss out on this incredible opportunity! (id:29935)
35 Annapolis Way
Hamilton, Ontario
Welcome to this charming 3+1-bedroom bungalow nestled in the sought-after Butler neighbourhood of Hamilton Mountain. This adorable home boasts two full bathrooms, offering convenience and comfort for the entire family. Perfectly situated close to top-rated schools, major highways, shopping centers, and all essential amenities, you'll love the blend of tranquility and accessibility. Step inside to find a cozy living space filled with natural light, an updated kitchen with modern appliances, and a dining area perfect for family meals. The additional bedroom provides flexibility for a home office or guest room. Outside, enjoy a private, fenced yard ideal for relaxation or entertaining. This delightful bungalow is the perfect blend of charm and functionality, ready to welcome you home! Don't miss this fantastic opportunity—schedule a viewing today! (id:29935)
481 Victoria Street Unit# 3
Niagara-On-The-Lake, Ontario
Nestled away in the quaint townhome community of Chateau Georgian in beautiful Niagara on the Lake this move-in ready 3 bed, 3.5 bath, 2 storey home is waiting for you. Located on a quiet neighbourly street within walking distance to Queen Street, perfectly situated for all the amenities that Niagara on the Lake has to offer. This well-built, beautiful 2 storey home features 2900 + sqft of finished efficiently planned open concept living sure, to meet the expectations of the most discerning of buyers. Upon entering the home, you are welcomed by the soaring 10-foot ceilings which lead to the bright sun-filled living area and well-appointed kitchen providing plenty of cabinetry to store all your culinary needs. The main floor also features a good-sized dining area perfectly positioned for hosting dinner parties while still being open to the kitchen and living area. Just off the Kitchen/living room is a lovely private deck, making it the perfect place to gather with friends and family. Ascend to the second level of the home and you are greeted by two generous sized primary suites both featuring walk-in closets and impressive primary Ensuites, enjoy a relaxing bath in the soaker tub or a long shower in the large luxury shower enclosure, allowing you to destress the day away in complete tranquility and privacy. The Basement is finished with a large family room, a bedroom, a 3 piece bathroom and a large storage room. There is even a cold storage for wine or your preserves. (id:29935)
5411 Elliott Sideroad Unit# 11
Tay, Ontario
UPDATED BUNGALOW IN A QUIET COMMUNITY WITH SCENIC NATURE VIEWS! Welcome to this charming bungalow located in the highly sought-after Candlelight Village. Situated on a quiet cul-de-sac in a private area, this home offers great curb appeal with new siding (2019), and a large front deck with a covered entryway. Step inside to find a beautifully updated kitchen (2019) featuring California shutters, timeless white cabinets topped with crown molding, an island, and a stylish backsplash. The interior features 2 good sized bedrooms, a powder room with a rough-in for a shower, and an updated ensuite and laundry room (2024.) Enjoy modernized amenities, including newer vinyl windows (2016), a steel roof with a 50-year warranty, and wiring for a generator with a pony panel. This property boasts ample parking with a two-car insulated garage equipped with a pony panel and a paved double-wide driveway accommodating up to eight vehicles. The generously sized backyard, enveloped in mature trees and lush greenery, offers a sense of privacy and includes a 10 x 9 ft storage shed with hydro. Monthly fees cover common elements, snow removal, and water, adding convenience to your lifestyle. Candlelight Village is a vibrant community that offers a range of amenities. Imagine strolling down to the clubhouse for a social event, collecting your mail at the community mail kiosk, or spending quality time with your loved ones in the nearby park and greenspace, complete with picnic tables. Experience the tranquility and comfort of living in this fantastic community! (id:29935)
49 Kenmir Avenue
Niagara-On-The-Lake, Ontario
Escape to this lavish retreat located in the prestigious St. Davids area. This luxurious home offers a break from the city hustle, inviting you to indulge in tranquility and sophistication. Custom-built 4bdrm, 5 bath estate home. Over 4,100sqft boasting high-end finishes incl Italian marble, 9 ceilings on main floor w/office, chef's kitchen, built-in appliances, custom cabinetry, pantry, island & breakfast bar. Enjoy incredible views from 12x40 stone/glass deck. 2nd level boasts 3 bdrms each w/WIC & ensuites. Primary suite w/10 ceilings, WIC, 6pc ensuite, dual vanities, designer soaker tub & shower. Lower level w/theatre, wine cellar, wet bar w/keg taps & 4th bdrm w/ensuite. W/O to outdoor patio w/built-in Sonos, 6-seater MAAX spa tub & Trex decking w/privacy screening. 2-car garage. Professionally landscaped w/in-ground irrigation. Surrounded by vineyards, historic NOTL Old Town & 8 golf courses within 15-min drive. Easy access to HWY & US border completes this perfect city escape (id:29935)
34 Stowe Terrace
Brantford, Ontario
Welcome home to 34 Stowe Terrace, a well maintained 2-storey home offered for the first time from the original owners in the Empire community of West Brant. This family home boasts 1,549 sq ft equipped with 3 bedrooms, 2.5 bathrooms plus a spacious backyard with a gorgeous inground pool! The bright and spacious 2-storey foyer opens into the front room with windows looking out to the front porch and can serve as a formal dining room. The open concept living room, kitchen and dinette is a bright and open space with sliding doors leading to the large deck in the backyard. The kitchen has ceramic tile flooring and is fashioned with stainless appliances and plenty of cupboard & counter space. In addition, the kitchen features a built-in dishwasher and a centre island. The main floor is complete with inside access to the garage and a 2 pc bathroom. The second floor of the home has 3 bedrooms including the primary bedroom which is equipped with a walk-in closet and a large 4 piece ensuite. The basement is partially finished offering a large storage space with laundry facilities and plenty of space for future development. The gorgeous backyard has a large deck perfect for entertaining, a green space for play and a huge in ground pool just opened to make the most of the hot summer days ahead! Located on a quiet street close to amazing parks, excellent schools and endless trails. This lovely family home is sure to impress. (id:29935)
33 Bee Crescent
Brantford, Ontario
Welcome to 33 Bee Crescent, Brantford - a newly built Whitestone model home featuring 3104 square feet of luxurious living space. This stunning home boasts 4 spacious bedrooms and 3 and a half baths, making it perfect for families of all sizes. Nestled in a serene location, this beautiful property backs onto greenspace, offering a private and tranquil setting for you and your family with its deep lot size. The large primary bedroom features a private and spa like ensuite, ensuring complete privacy and comfort, while the secondary bedroom also comes with its own private ensuite, perfect for guests or family members. The remaining two bedrooms are connected by a Jack and Jill bathroom, offering convenience and ease for the entire family. Additionally, the second-floor laundry room makes laundry day a breeze, providing effortless convenience for the entire household. The open concept kitchen, breakfast area and great room make for the perfect space for entertaining guests and spending quality time with family with large windows allowing ample of natural light to flood to enjoy the views in the back of the home. Located at the front of the house is a perfectly size office for those who require a dedicated space to work from. Enjoy the beautiful hardwood flooring that runs through most of the main floor giving the space a sense of warmth and comfort. The kitchen boasts modern style design with its elegant cabinetry and upgraded granite countertops which provides ample storage space and a large island, making meal prep and cooking a breeze. With a separate Breakfast area and a formal dining room you can enjoy making fond memorizes of all your holiday gatherings This home is perfect for families looking for a modern, spacious and comfortable living space. (id:29935)
104 - 4005 Kilmer Drive
Burlington, Ontario
Welcome to Tansley Gardens in the Tansley Woods Community of North/Central Burlington! This Fresh Ground floor apartment is Carpet free, with Wide Plank laminate floors throughout, ALL REDONE IN 2023! Bright white kitchen with centre Island, Crown mouldings, Quartz counters and Stainless steel appliances. Open living and Dining room with large patio door walk out to your private enclosed Balcony with aggregate decking. Underground parking and locker, and lots of visitor parking. **** EXTRAS **** All Freshly painted, new appliances, new fixtures, new flooring, all done in 2023 (id:29935)
443 Bishopsgate Road N
Brant, Ontario
Welcome home to 443 Bishopsgate Road, this impressive bungalow built in 2003 is set in the tranquil Burford countryside on a spacious 194 x 205 ft tree lined property. This immaculate home offers 3+1 bedrooms, 3 bathrooms and a total 3,695 sq ft of finished space plus an attached 30 x 35 heated 2 plus car garage/shop with 60 amp service. The main floor boasts 1,967 sqft of living space highlighted by the stunning rustic wide plank oak hardwood that flows seamlessly through the living room, dining area and kitchen. The living room has deep baseboard & crown moulding, and features a Replica Rumford fireplace (can be converted to gas). Double French doors lead to the breathtaking custom kitchen showcasing quartz countertops and a 4 x 8 island with plenty of storage, a gas stove with a grand range hood and gorgeous cabinetry. This open concept space incorporates a lovely dining area, perfect for culinary adventures and family gatherings. The spacious primary bedroom has a large walk-in closet, a 4pc ensuite with heated flooring, an elegant vanity and a tiled shower/tub combo. The main floor is complete with 2 additional bedrooms, a laundry room offering access to the garage, another 4pc bathroom complete with heated flooring perfect for chilly mornings. Downstairs features a large recreation room with custom built-in shelving and gas fireplace. In addition, the basement has a large 4th bedroom, 3pc bathroom with heated flooring, utility room, storage room (capable of becoming a 5th bedroom) and 2 additional bonus areas. The basement has in-law suite potential as it provides access to the garage. Step outside to find an extraordinary private backyard oasis, with a new deck and retractable awning (2022), a heated saltwater inground pool, a beautifully poured and stamped concrete patio and a serene pergola, creating an idyllic setting for relaxation and entertainment. True pride of ownership shines in this exquisite home, evident in every corner and detail. A must see! (id:29935)
3053 Swansea Drive
Oakville, Ontario
Welcome to 3053 Swansea Drive backing onto a fabulous, mature treed ravine in Beautiful Bronte of SouthWest Oakville. A wonderful 4 Bedroom 3.1 Bathroom family home. The covered Front Porch leads in to a spacious Foyer. You will immediately notice the impressive, open curved staircase which extends from the second floor right down to the basement. The Living Room and Dining Room are to your right and further down the Hall is the Large remodelled Eat-in Kitchen with quartz counters and sliding glass door to the multi level deck overlooking the quiet ravine. The cosy main floor Family Room is beside the Kitchen and features a woodburning Fireplace. The Laundry Room with sink and door to Garage is located on the main level. On the second floor you will find 4 roomy Bedrooms, the Primary Bedroom with walk-in closet and 4 piece Ensuite. The Lower Level is suitable for an In-Law suite with a 4 piece Bathroom, Bedroom, Recreation Room with Gas Fireplace and a Games Room/Office or sixth Bedroom. Take a stroll to the Lake and Bronte Village/Harbour along the meandering Trail, enjoy the Beach, Marina, numerous Cafes, Historic Sovereign House and delightful Shops (id:29935)
4 Sunset Drive
Haldimand, Ontario
Welcome home to 4 Sunset Drive, a stunning year-round residence featuring 50 ft of waterfront on the sunny shores of Lake Erie in Peacock Point, Nanticoke. Featuring 3 bedrooms, 1 bathroom & 987 sq ft of freshly painted living space, and nestled on a deep 225 ft lot, the front exterior showcases gorgeous landscaping that includes lush greenery, a butterfly garden, a slate walkway, a garden shed & an 8 x 12 golf cart shed (2019) with hydro. Cohesive design elements unifies the property, with the house, golf cart shed & garden shed sharing the same aesthetic. The newly stained (2024) front deck leads to the entrance where hand scraped bamboo honey hardwood floors (2011) flow through the hallways, kitchen, dining & living room. The custom kitchen offers Cherry finish cabinetry, Corian countertops and is complimented by under cabinet lighting & a marble/glass backsplash. In addition, the kitchen features stainless steel appliances that include a Frigidaire Gallery Induction cooktop, dishwasher & over-the-range microwave (2023). The dining & living room share a gas stove fireplace and a wine chiller. The living room exhibits a tray ceiling and walkout to a private back deck. The primary bedroom also features a walkout to the back deck. This home is complete with 2 additional bedrooms, a custom 4pc bathroom with porcelain floors & granite top vanity (2011), and a laundry room. All 3 bedrooms are equipped with modern ceiling fans (2024). Enjoy breathtaking, unobstructed views of Lake Eries finest sunsets from the hot tub situated on the 27 x 13.6 wooden deck. Venture across the lush back lawn to the shoreline & take in the fresh breeze by the new break wall (2021). Features include: Fibe highspeed 1GB service Internet & TV, foot valve in cistern (2024), surge protector (2023), insulation upgrade (2020), weeping tiles, French drains & landscape lighting (2020), new siding house & shed (2020), new windows, patio & screen door (2020), security system (2019) & much more. (id:29935)
2388 Stone Glen Crescent
Oakville, Ontario
Absolute ShowStopper! Resort style living in this TurnKey beauty! Welcome to 2388 Stone Glen Crescent, in North Oakvilles Westmount community. The LARGEST LOT IN THE AREA, Done Top to Bottom, Inside&Out! The Expansive Gardens and Flagstone accented Drive/Walkways invite you thru the Covered porch. Step into Rich hardwood flooring, LED pot lighting, 8 inch Baseboards with Quality Trim details-Abundant Natural light with large windows and 9 foot ceilings. Ideal open plan with Separate Dining room-Coffered ceilings and ample space for Family entertaining. Gourmet kitchen features newer Porcelain tile floors, Stainless appliances, granite counters/Island, Marble backsplash and garden door walk out to your private Patio Oasis! All open to the living room with Stone Feature wall and Gas fireplace with Stainless steel surround. Attached Double garage features a new Insulated 'Garaga' door and built in 'Husky' cabinets&lighting with inside access through main floor laundry-lots of cabinets, sink and Slate backsplash. Convenient powder room with high end fixtures and textured feature wall-sure to impress! 4 Bedrooms upstairs, all Hardwood floors, the Primary boasts and big Walk in Closet and Spa like 5 piece ensuite bath with double sinks, Quartz counters, Heated porcelain tile floors&heated towel bar-Relax and Enjoy! Custom California Closets and thoughtful conveniences built in! Resort life style continues into the lower level with fresh premium carpet + more LED pot lighting in the open Rec Room, 4th bathroom and loads of storage room! This Huge yard boasts well planned professional landscaping, Red Maples, weeping Nootkas, Lilacs, Hydrangeas, Armour Stone, Remote control LED lighting&sprinklers, 20'X20' Flagstone Patio/Pergola plus another 16'x28' lower patio, built in 36"" DCS (Fisher&Paykel) Grill, side burner, stainless drawers&Bar Fridge with Granite counters and custom remote LED lighting all SMART! Walk to Top Rated Schools and most amenities with a walkscore of 76 **** EXTRAS **** DCS Gas Grill, side burner, wine fridge built in on Flagstone Patio (id:29935)

