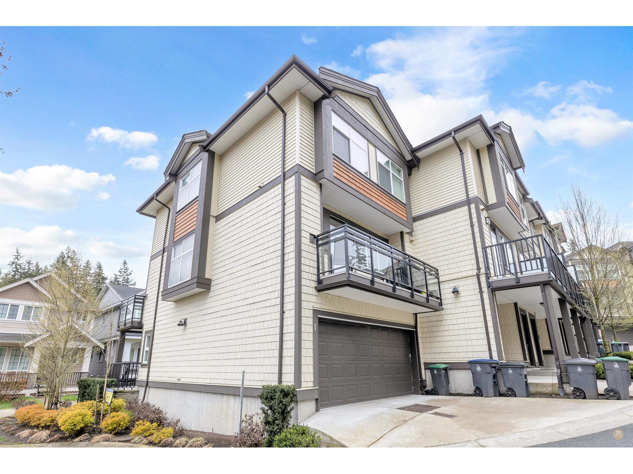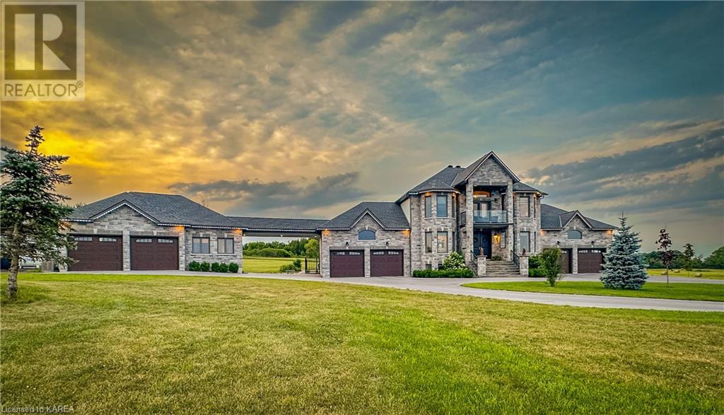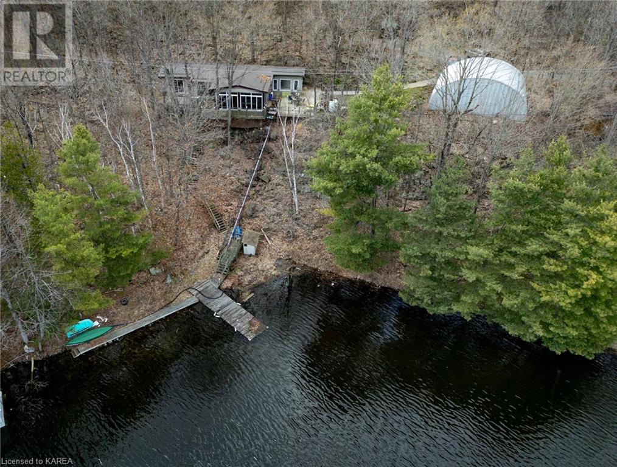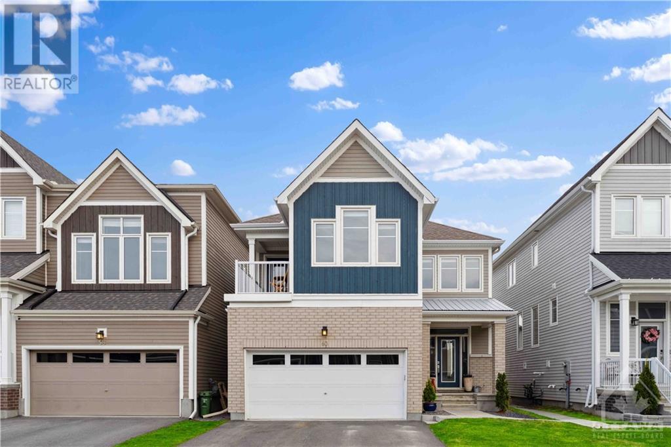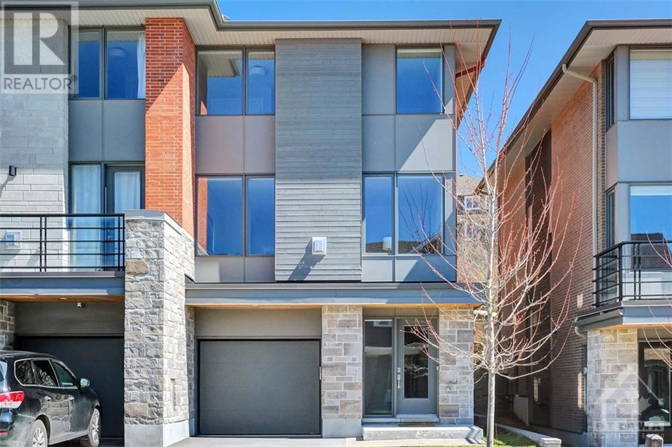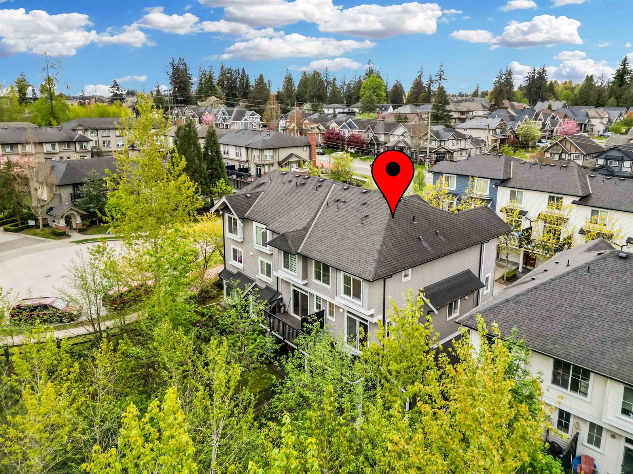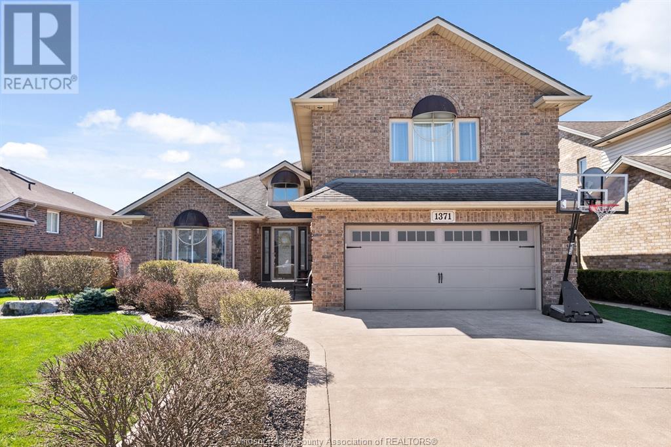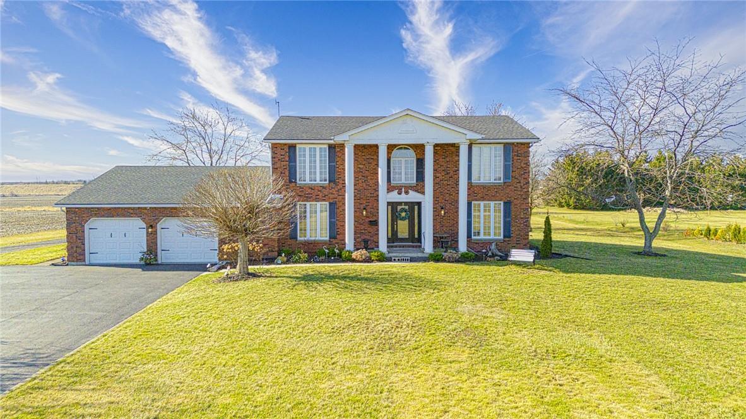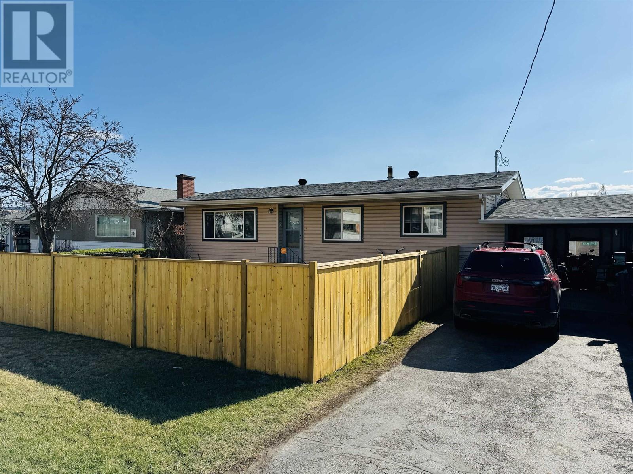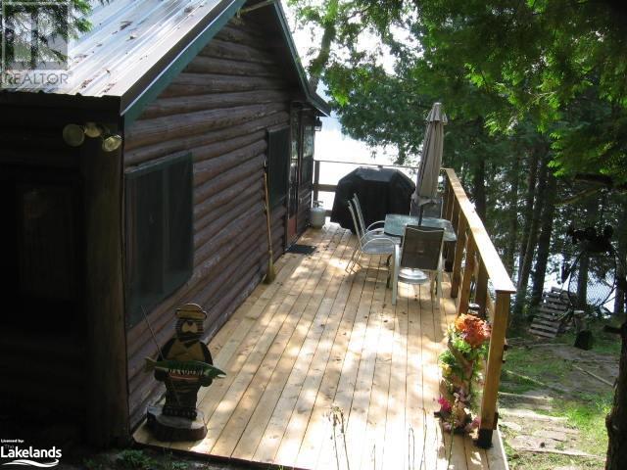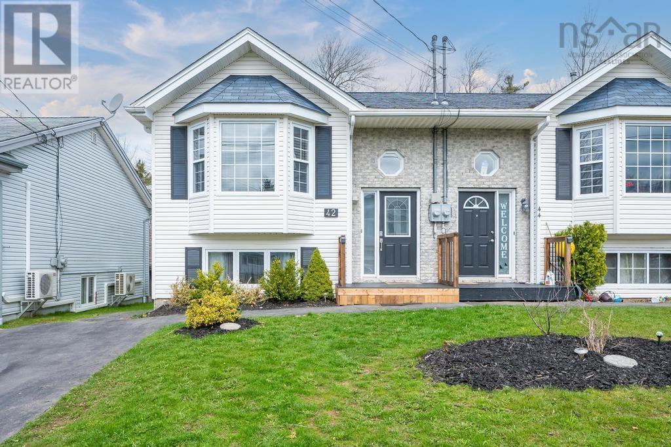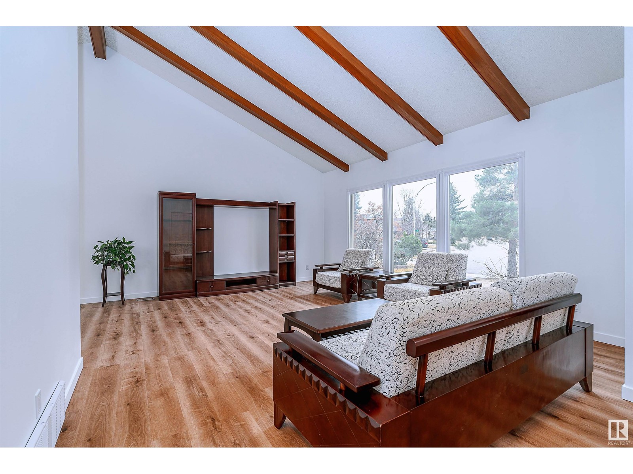1 6055 138 Street
Surrey, British Columbia
This beautiful 4 Bedroom corner unit that offers the lots of window lighting in Monarch Crossing is located at the Sullivan Station. It has 3 bedrooms and 4 bathrooms at the upper level and 1 big rec room at the below level. This house welcomes you with a 9' ceilings on the main floor with stainless steel and quartz kitchen. The open concept of the house lets you walk right to the deck from your kitchen and living room with the view of mountains from kitchen Patio and Master bedroom. The open concept gives this townhouse spacious dinning and living space. Monarch Crossing has easy/ walking access to Elementary, Traditional & High Schools. Also, easy to get onto King George & #10 hwy. Minutes away from YMCA and many other retail shops!!!! (id:29935)
78 Aragon Road
Glenburnie, Ontario
Gorgeous custom home, built by Legacy Fine Homes, sitting on a rolling 7 acre property surrounded by lush fields and the peace and quiet of a country setting. As you drive through the electronic gates, up the asphalt driveway, you see this majestic home with its 2 attached 2-car garages and stunning detached 2-car garage with built-in office space and know that this is the property for you. Featuring luxury finishes and impeccable design, this 4+1 bedroom, 4 bathroom home offers the highest quality construction for the discerning home owner. The main floor features a living room with fireplace and walk-out to the sunroom, an elegant dining room, a gourmet kitchen with quartz countertops, a quartz waterfall breakfast bar that seats 6, and high-end appliances with a walk-out to the enclosed bbq area, a 3-piece bathroom, main floor bedroom with a large closet, an office, and the mudroom leading to one double car garage. The upper level offers the stunning primary bedroom with 2 walk-in closets and a spa-inspired 5-piece ensuite with deep soaker tub and glassed-in shower, 2 spacious bedrooms with a walk-through semi-ensuite 3-piece bathroom with 2 sinks in their own space for each adjoining room, and the laundry room which makes doing laundry not feel like a chore. The lower level features an additional bedroom, a 4-piece bathroom, a family room, and a gym which has a walk-out to the second attached garage. The backyard is an entertainer’s paradise with an inground pool, hot tub, fire pit, beautiful stone patio, and pergolas. Located in the peaceful countryside of Glenburnie, only a 6 minute drive to Highway 401, and 15 minutes to the shops, restaurants, and entertainment of downtown Kingston. (id:29935)
1029 Osprey Lane
Perth Road Village, Ontario
Welcome to serene lakeside living at its finest! This charming 3-bedroom, 2-bathroom home offers privacy and serenity on a little over 1 acre of land on popular Buck Lake. Enjoy the upgraded kitchen featuring sleek granite countertops. The open concept living and dining area flow seamlessly into a spacious sunroom, bathed in natural light. Step outside onto the expansive deck spanning the length of the home, where breathtaking water views await. With convenient waterfront access via stairs, aquatic adventures are just steps away. Plus, the large detached steel garage provides ample storage for all your watercraft. Located a quick 30 minute drive from Kingston, this is lakefront living at its best! (id:29935)
60 Pelham Crescent
Ottawa, Ontario
Open House Sun. 2-4pm. This home is NOT straight off the lot! Find exactly what you need in this roomy 4 Bed + Loft model from Caivan, and discover an upgraded & stylish home that is completely move-in ready. Over $60K in quality upgrades from the builder finishes. Expansive quartz island & tile backsplash in the kitchen anchor a thoughtful open-concept floor plan, with room to spare for snuggling by the fireplace. Mudroom offers large closets and access to DBL garage. Upstairs features 4 sizeable bedrooms AND bonus loft space. Primary boasts 2!! Walk-In closets. Lower level is fully finished, too! Fantastic position on this quiet Crescent offers a coveted view of the nearby pond. Enjoy sunlit morning coffees AND gorgeous summer sunsets from your large front balcony, which adds an elegant curb appeal to this home. Beautifully fenced backyard offers privacy while you relax on the deck. Nestled in Fox Run, steps from greenspaces, playgrounds, schools, and only 30 mins to downtown Ottawa. (id:29935)
109 Boundstone Way
Ottawa, Ontario
Elegant semi-detached home, built only 5.5 Yrs ago by Uniform in Richardson Ridge. 4 BRs, 3 full BAs, den/in-law suite & 1 garage. NO REAR NEIGHBOURS & Rockery Parkland view in E-faing B/Y. Step inside from the charming front porch into a stylishly designed space W/versatile M/L W/office or a 4th BR, W/convenient adjacent 3PC BA. 9' ceiling on the main & 2nd Lvl. The heart of the home features an open-concept 2nd Lvl W/tons of pot lights, HW FLrs, modern Kit W/quartz countertops, unique island + peninsula layout & high-end SS Apps. Kit opens up to spacious LR W/gas FP & large DR W/E-facing floor-to-ceiling window & patio Dr, flooding the space W/natural light & offering Acc to the serene B/Y deck. 3rd Lvl houses a generous Pmry BR W/3PC ensuite & WIC, offering views of the adjacent rockery park. 2 additional BRs overlook the front yard & share a 3PC BA. This Lvl also conveniently hosts the Ldry. All TOP schools. Walk to parks & bus stops. Close to ALL Amenities & Kanata Hi-Tech Park. (id:29935)
103 14833 61 Avenue
Surrey, British Columbia
Sullivan Station's ASHBURY HILL - CORNER UNIT backing onto a protected green space with a fully-fenced yard. This is a bright and spacious open concept. This unit has a utility room acts as a 4th bedroom. This home checks all the boxes, large backyard, corner unit, private backyard, large windows, 9' ceilings and a large living space. The gourmet kitchen features stainless steel appliances & granite countertops with a large island. The complex has 2 clubhouses with an exercise room, amenity rooms, and guests suites. Walk to schools, restaurants, Fresh Street Market, YMCA, and more! Great central location for commuting by transit or car in the very family-oriented Sullivan Station community. Enjoy a nice quiet time or barbecue from your balcony. OPEN HOUSE Sat 20 & Sun 21 2-4pm (id:29935)
1371 Matthew Crescent
Lakeshore, Ontario
Unique design, 5 level side split former model home with all levels finished in prestigious Lakeshore. Grand foyer with cathedral ceiling, formal living room or can be formal dining room. Beautiful bright, large kitchen with skylight providing loads of natural light, with large center island, lots of cabinets and extra seating area for large dining table. All appliances remain. 9 ft patio doors lead to a large, covered patio to a spectacular backyard oasis. Custom inground saltwater pool (2018) featuring a deep end with jumping rock with nonslip aggregate all around pool area. Custom pool house 12x10, plus extra 10 ft covered tiki bar area with hydro, cedar finished change room, and storage for all equipment. Full vinyl privacy fence, inground sprinkler system, plus lots of mature cedars for extra privacy. Extra wide grade entrance leads to family room with fireplace, 5th level features a built-in wet bar & guest suite bedroom with 2-pc bath. Lovingly & very well-maintained. (id:29935)
7254 Mud Street E
Grimsby, Ontario
Introducing a captivating retreat nestled within the serene landscapes of Grimsby: 7254 Mud St East. This newly listed estate redefines luxury living, offering a harmonious blend of modern elegance and natural beauty. Step into this immaculate residence and discover 4 Bedrooms: A sanctuary of comfort awaits in the four thoughtfully designed bedrooms, providing ample space for relaxation and rejuvenation. Enjoy a large walk in closet and spacious bathroom in the ensuite. Newly upgraded kitchen with sleek countertops, and abundant storage space, creating an inviting atmosphere for culinary creativity. Stepping out from the kitchen is a screened-in sunroom with Hot Tub. Unwind in style offering the perfect retreat to relax and soak away the stresses of the day while being surrounded by nature's beauty. A luxurious in-ground heated saltwater pool awaits, providing a haven for leisure and recreation amidst lush greenery. Further back, a 44' x 60' Detached Insulated Workshop awaits, offering endless possibilities, ready to tackle any projects. Situated on a 1.48-acre lot, this property offers refined living on nature's canvas. Whether hosting gatherings, or pursuing personal passions in the workshop, every aspect of this estate is designed to elevate the everyday experience. Don't miss the opportunity to make 7254 Mud St E your own private sanctuary—a place where luxury, comfort, and tranquility converge. Schedule your showing today & embark on a journey to elevated Grimsby living. (id:29935)
419 N Ninth Avenue
Williams Lake, British Columbia
Fantastic, well cared for, quality family home is ready for its new family! This great property features 4 bedrooms, 2 bath with an option of 2 more bedrooms if needed. Awesome curb appeal from front to back, and you will appreciated the newly added front privacy fence, great for the kids and pets! Back yard is also fenced, large with alley access, awesome for parking your RV or toys! Another great feature is the private outdoor BBQ area complete with a covered HOT TUB. Loads of great updates from the roof, furnace, appliances, some flooring and front windows. Paved driveway, carport, SHED and nicely located within walk distance to hospital, all levels of schools and MINE BUS ROUTE! (id:29935)
1100 Yellow Rock Drive
Gooderham, Ontario
A cottage with a great view of the lake, 135 feet of clean shoreline. Sunroom to enjoy your day with a large deck just outside the door for BBQing and entertaining. Open concept of kitchen and livingroom with a woodstove for warmth. In the bedrooms is EBB heaters Large dock at the lake to sit and enjoy the sun. Included is a1 bdrm bunkie with 3 pce bath Being sold As Is (id:29935)
42 Victoria Drive
Lower Sackville, Nova Scotia
Welcome home to 42 Victoria Drive in popular Lower Sackville! This delightful split entry has been beautifully maintained over the years and is ready for new owners! Hardwood stairs guide you to the upper level where you will find a lovely updated kitchen and dining area, bright and spacious living room with electric fireplace, convenient powder room and flex room that can be used as a primary bedroom, den or office! Downstairs are three additional great sized bedrooms, a full four piece bathroom, separate laundry room and lots of storage! This fantastic house is complete with ductless heat pumps, neutral paint colours throughout and a level fully fenced backyard. Make sure to book your private viewing today! (id:29935)
11116 33 Av Nw
Edmonton, Alberta
A majestic two-story abode, complete with a garage spacious enough to park not just any vehicles, but a full-size SUV and an F150 truck side by side. Sitting on a lot wider than a sumo wrestlers belt, clocking in at over 55 ft. None of that 25-foot skinny lot nonsense. A south-facing living room to hang out with buddies that's open to the heavens above, providing TOO MUCH SUNLIGHT throughout the day. A bedroom on the main floor for those midnight snack runs without the hassle of stairs. Located within the school catchment area of Vernon Barford Junior High, one of the best schools in the city. Last but not least, this gem of a home boasts minimal maintenance costs, thanks to constant upgrades throughout the years like vinyl windows, shingles, furnace, garage door, eavestrough, light fixtures, floorings on the main and basement levels, appliances, wall outlets/switches, paint, doors, vanity mirrors, faucets and more. This is the one unicorn you have been looking for. (id:29935)

