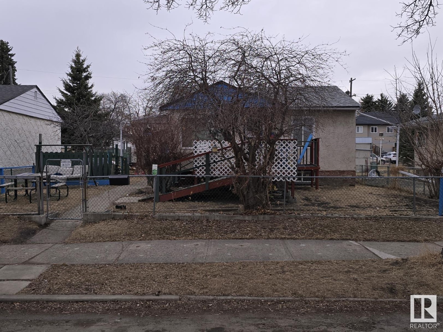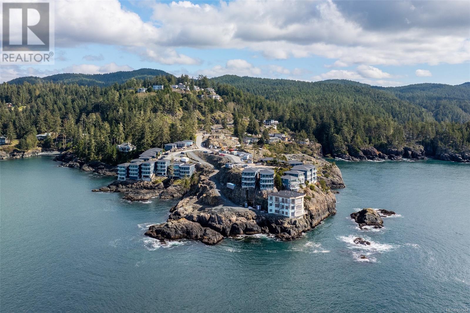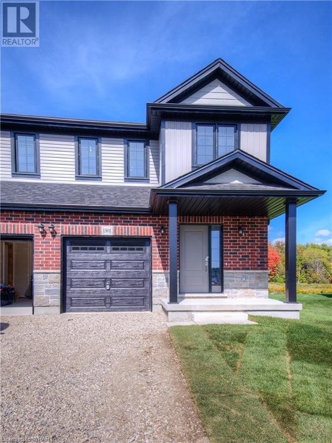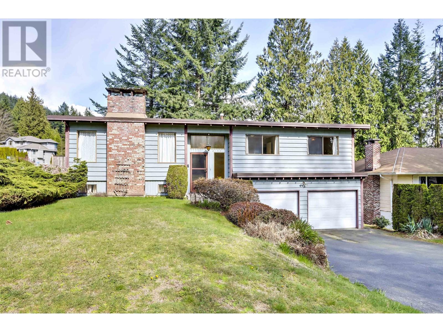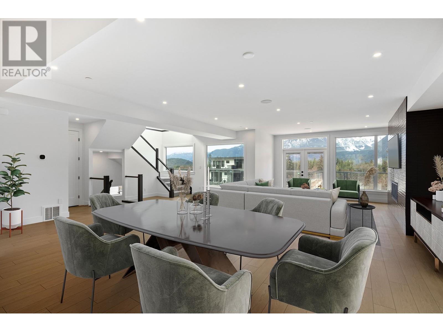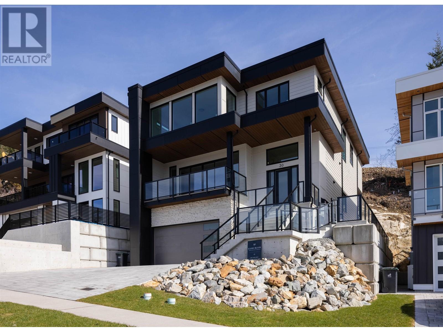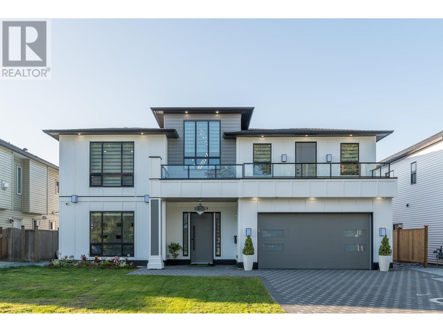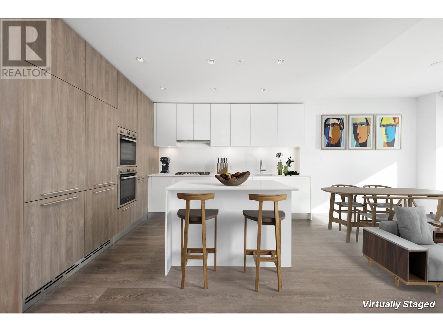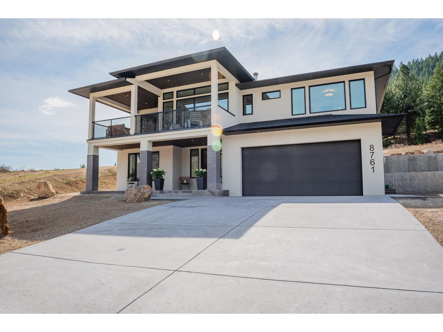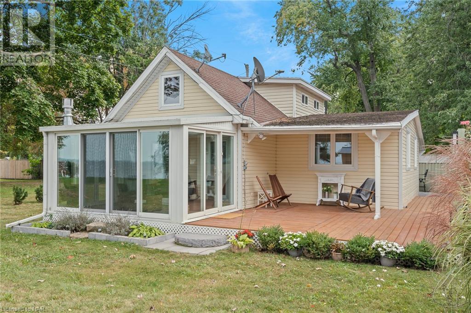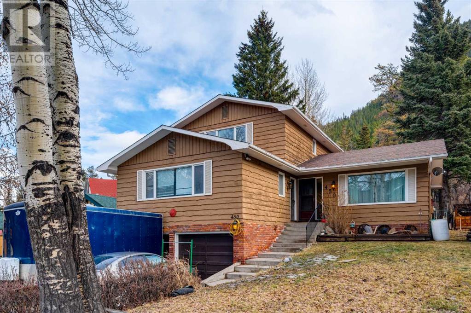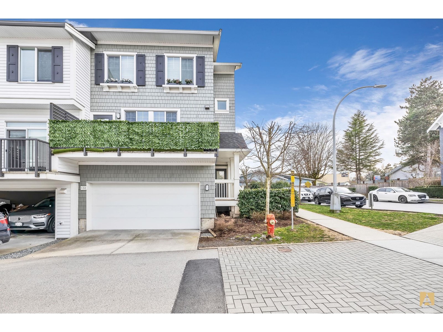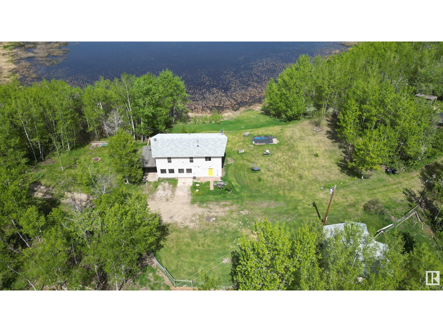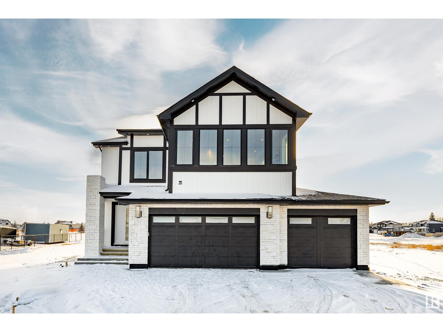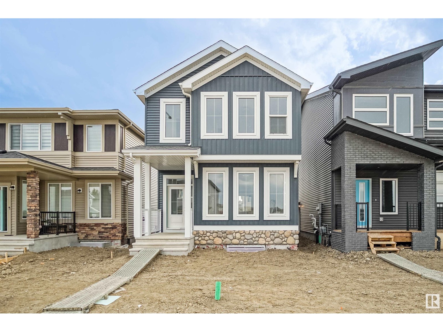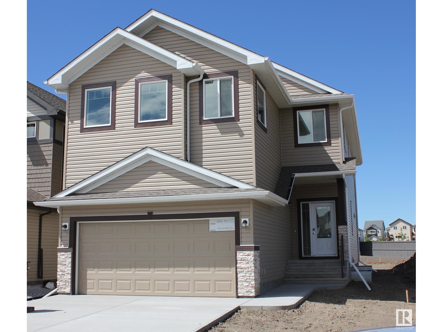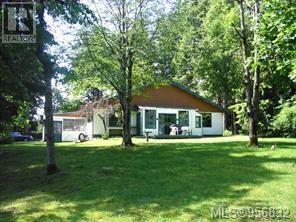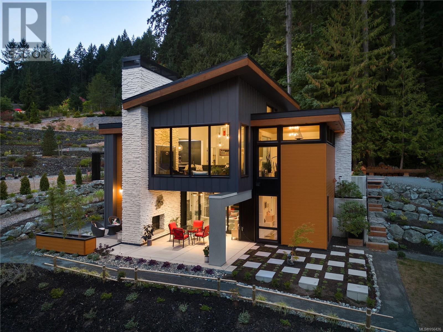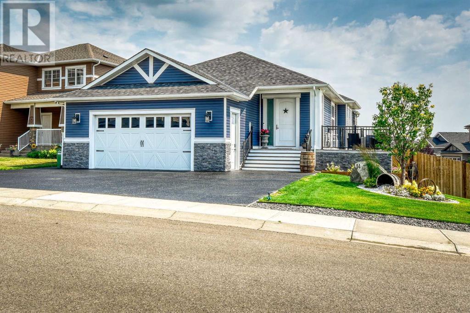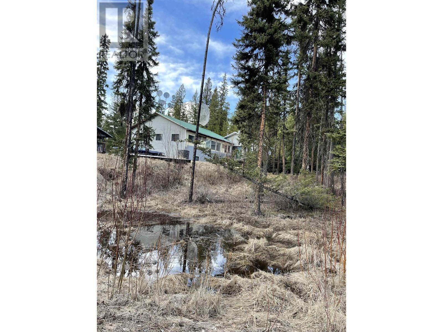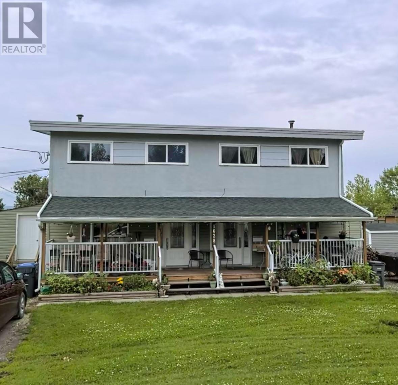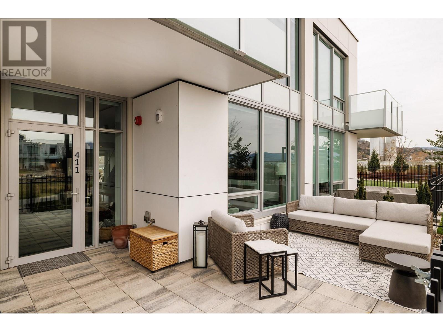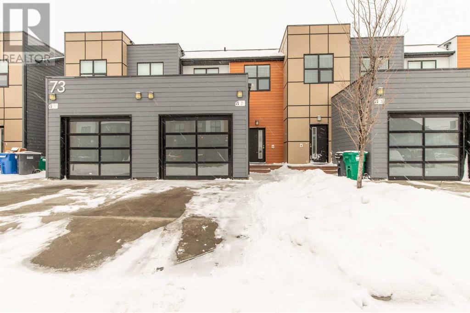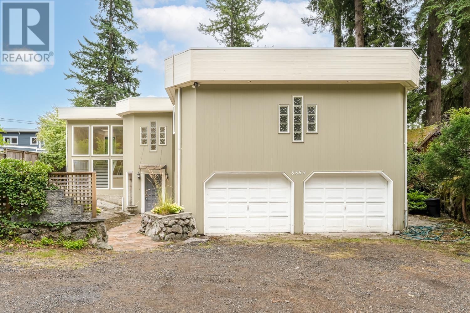11818 37 St Nw
Edmonton, Alberta
Just over 600 square foot two bedroom bungalow on a large 50 x 124 lot zoned RF3 for low density housing including duplexes. Full basement with some framing for two bedrooms plus utilities, laundry and storage room. Information provided shows that in 2017 there was a newer HE furnace, hot water tank and AC unit. Yard is fully fenced at front and back. Large 22 x 24 detached double garage. NO INTERIOR ACCESS YET. PROPERTY INFORMATION BASED EXTERIOR INSPECTION. (id:29935)
43a 1000 Sookepoint Pl
Sooke, British Columbia
STUNNING SOUTHWEST VIEWS OVER THE SPARKLING WATERS OF JUAN DE FUCA STRAIT TO THE SNOW CAPPED OLYMPIC MTNS. One of the most desirable units in the development, thoughtfully positioned to maximize the ever-changing panoramic views, this stunning 2 bed, 2 bath, 1056sf (as shown on developer's floor plan) condo located at Prestigious Sooke Point, a boutique size, luxury, resort-style oceanfront complex, is the ultimate in west coast living. Your gaze will be immediately drawn to the breathtaking views thru a wall of sliders opening to a huge balcony. Spacious living rm & kitchen w/quartz counters & island w/eating area. Oceanview primary bedroom w/opulent 4pc ensuite, 2nd bedroom w/wall bed, luxurious 3pc bath & in-suite laundry. In-floor heat & electronic blinds! Reside in luxury or rent thru onsite management. Live where the wilderness meets the sea & enjoy a world-class lifestyle only mins from 3500ac East Sooke Park. Whale watching, kayaking, sailing & renowned fishing at your door! (id:29935)
1501 Dunkirk Avenue
Woodstock, Ontario
Presenting an exceptional opportunity for quick possession, this brand-new semi-detached home welcomes you to the distinguished neighborhoods of Devonshire by Claysam Homes. Ideally situated with swift access to the 401, this residence is tailor-made for first-time homebuyers, young families, professionals, and astute investors alike. Featuring a thoughtfully designed layout, this home comprises three bedrooms and 2.5 baths, creating a bright and open living space that epitomizes contemporary living. The convenience of upstairs laundry adds a practical touch to the home. Upon entering, attention is drawn to the well-appointed kitchen boasting stone countertops and an open concept layout, setting the tone for elegant and functional living. The main floor is carpet-free, showcasing upgraded tile and hardwood floors, emphasizing the home's commitment to quality. Ascend to the upper level, where the master bedroom awaits with an ensuite and a walk-in closet, accompanied by two additional bedrooms and a well-appointed bathroom. The unfinished basement offers an opportunity for customization, allowing you to tailor the space to your unique preferences. In addition to its interior allure, this residence is strategically located in proximity to local schools, parks/trails, and golf courses, further enhancing its appeal. Explore the myriad possibilities and amenities that this family-friendly community has to offer. Don't miss the chance to make this brand-new home your own. Contact us today to schedule a viewing and witness firsthand the exceptional quality and design. Limited time promotion - Builders stainless steel Kitchen appliance package included! (id:29935)
3798 St Andrews Avenue
North Vancouver, British Columbia
Quiet location with bright & spacious 9100 square ft lot. Well maintained although mostly original. Updates include furnace etc. Main level has Master ensuite and 2 bedrooms and a bath, 1 more bedroom and bath in the basement. Lots of potential at the basement. You'll love the super size backyard and nice neighborhood (id:29935)
28 3385 Mamquam Road
Squamish, British Columbia
Your dream home awaits at Legacy Ridge. Soak in sweeping mountain views from the picture windows in your brand new, custom-built 8 bed, 5.5 bath sanctuary. Entertainer´s kitchen with S/S Fisher Paykel appliances, expansive centre island, designer lighting, floating shelves, Lutron radio ra3 control system and built in vacuum kick. Friends will love the massive covered patio area - ready for a hot tub and built in gas hook up for your BBQ. Upper level boasts a HUGE primary suite complete with spa-like soaker tub and double sinks, add'l bedrooms and convenient laundry room with Panasonic W/D. Double garage and LEGAL suite for income potential. Large mudroom and extra storage for all your adventure gear. Step 4 energy standards. Experienced and meticulous builder; nothing has been missed! (id:29935)
30 3385 Mamquam Road
Squamish, British Columbia
Escape to Legacy Ridge and enjoy mountain views from your brand new, custom-built 8 bedroom, 4.5 bathroom dream home. Kitchen is an entertainer´s dream with S/S Fisher Paykel appliances, expansive centre island, designer lighting, wine rack, floating shelves and built in vacuum kick for ultimate convenience. Relax with your guests on the massive covered patio with built in gas hook up, then recharge upstairs in your primary bedroom and HUGE ensuite with soaker tub and double sinks. Top floor features 4 add'l bedrooms, 2 add'l bathrooms and laundry room with Panasonic W/D. Off double garage on the main floor the LEGAL 2-bedroom suite, provides income potential. Large mudroom and storage for all your hiking and adventure gear. Nothing has been missed! Book your private site viewing. (id:29935)
20089 Hampton Street
Maple Ridge, British Columbia
For the most discerning buyer with a refined taste for the extraordinary, your search for the perfect home ends here! This newer, 8-bedroom, 7-bathroom sanctuary, fortified with a 2-5-10 warranty, stands as a testament to unparalleled craftsmanship featuring coffered and vaulted ceiling and built in accent lighting. Conveniently located near shops and with easy access to Hwy 1, this home is nestled in a peaceful neighborhood, on large 7200 sqft lot. This distinguished property offers 3 suites, catering to both mortgage helper or family. Prepare to be awestruck by its impeccable construction, featuring interior glass railings, quartz countertops, island in kitchen with breakfast bar, built in cook top wall oven and microwave. (id:29935)
6003 1955 Alpha Way
Burnaby, British Columbia
Welcome to AMAZING BRENTWOOD TWO, located in the most impressive & hottest new urban community in Vancouver! This very rare & desirable 2bed + 2bath + den/office 1077sf floorplan is reserved only for the uppermost floors & features 9' ceilings, quality laminate wood floors throughout, open spacious layout with entertainer's dream kitchen incl. high-end Bosch integrated appliances, 5 burner gas range, rare double fridge/freezer, luxury Italian cabinetry with tons off storage & stunning 180 degree views of the city, mountains & ocean both inside & out on your full suite-length balcony! 2 side-by-side parking stalls, storage locker, 24/7 concierge, guest suites, 25,000sf of 5-star amenities, world-class shopping & eateries, plus Skytrain at your doorstep! A MUST SEE! (id:29935)
8761 Riverside Drive
Grand Forks, British Columbia
Introducing a breathtaking masterpiece of luxury living. This custom-built home is an architectural gem, boasting unparalleled craftsmanship & exquisite attention to detail. With four spacious bedrooms & four opulent bathrooms, it offers the epitome of comfort & convenience for discerning homeowners. Step inside & appreciate the engineered hardwood flooring, the living room with natural gas fireplace, be greeted by a custom-designed kitchen that is the envy of culinary enthusiasts - adorned with stunning quartz countertops & equipped with stainless steel appliances, including a sleek eating bar for casual dining & entertaining, this kitchen is as functional as it is beautiful. Entertainment knows no bounds in this home with multiple covered outside entertainment areas. These outdoor spaces provide the perfect setting to enjoy the serene surroundings, river views & soak in the beauty of nature. Natural light floods every corner of this home, thanks to its large windows & oversized height rooms. The main level offers 2 bedrooms, full bathroom plus a master retreat with 4 piece ensuite, and walk in closet. The entry level offers a family room, full bathroom, and potential for versatile accommodations with its suite potential offering another bedroom, full bathroom, and entertaining space. Use as a guest retreat, in-law quarters or private office! You also have a double attached garage, offering ample room for vehicles, storage & more. You will love to enjoy the river view from your deck and call this place home! (id:29935)
14 Firelane 14a
Niagara-On-The-Lake, Ontario
Nestled in the exclusive Share Co-Operative, Pinegrove Owners'' community, cottage #14 offers a chance to personalize a highly sought-after, private and peaceful slice of Lake Ontario view. A RARE OPPORTUNITY to own a year-round cottage, home or getaway for weekends, with water access (for paddle craft and swimming) in prestigious Niagara-on-the-Lake. A winterized BUNGALOW that epitomizes comfort and coziness, featuring a large yard, ample parking (covered) and storage, a wrap-around deck with patio, all season indoor-outdoor sunroom with antique stove (n. gas), open-concept living/dining space with beamed ceiling and a fireplace (n. gas), two (2) bedrooms and a 3-piece bathroom with laundry, this is by far the best pound-for-pound value for a co-operative share in the Region (the lowest maintenance fees, taxes, share buy-in and lease value for the largest lot in Pinegrove). Nurture your vegetable garden, make room for a maker-space. Savour the breathtaking views of sparkling open water, the GTA and Toronto skylines, the crisp and clear starry skies, surrounded by vineyards, the 8 Mile Creek ravine, your own room to roam. Immerse yourself in historic N-O-T-L and Niagara food and wine culture, then wind your way home through vineyards, orchards and old growth trees to a fall fire in the yard, a slider with summer friends, or the glow of a glass of wine, savouring a spectacular sunset from the cozy sunroom. Entirely unique to the Region, even the briefest of visits will inspire all the possibilities. (id:29935)
450 Muskrat Street
Banff, Alberta
Check out this great investment potential in this exquisite 4-bedroom detached house. Boasting a legal 1-bedroom suite, a double car garage, huge yard and back alley access, this property offers unparalleled convenience and opportunity. Situated on an expansive 8,336 sqft lot in the RTM zone, it holds immense future development potential, especially with anticipated changes in Banff's land use bylaws. Don't miss out on this prime location and the chance to pick up a great house with a LEGAL suite and a massive lot before the land prices in town potentialy skyrocket (id:29935)
132 8130 136a Street
Surrey, British Columbia
Welcome to this Executive-Style 4 bedroom & 4 bathroom MASSIVE 2016 SqFt End Unit Townhome at Kings Landing; only 4 units in this 132 unit complex are of this size!. This modern & detail oriented townhome offers a very ideal & functional floor-plan. The main floor offers a spacious living room, dining room, 2 piece bathroom, and an expansive kitchen with a generous 7'6 X 3'6 Island! In addition, there is a beautiful 19'8 X 7'patio! The upper floor features 3 well sized bedrooms along with 2 full bathrooms, 1 of which is the Master ensuite. The Master also has a walk-in closet! The lower level offers an additional bedroom with a full bathroom and separate entry as well. Very unique opportunity! (id:29935)
51431 Rr 193
Rural Beaver County, Alberta
A LONG WINDING DRIVEWAY THROUGH THE TREES LEADS TO A SUPER CLEAN, VERY BRIGHT AND SUNNY 2 STOREY HOME LOCATED IN A WONDERFUL, PRIVATE SETTING OVERLOOKING A LARGE POND. THE PROPERTY IS WITHIN WALKING DISTANCE OF THE BLACKFOOT RESERVE, BOASTS NUMEROUS PONDS AND IS 90% TREED. BIRDS, MOOSE, AND DEER ARE DAILY VISITORS. THERE HAVE BEEN NUMEROUS UPGRADES TO THE HOME INCLUDING THE KITCHEN WITH MAPLE CABINETS, A LARGE ISLAND, AND BUILT IN APPLIANCES. THE HOME HAS BEEN FRESHLY PAINTED AND COMES WITH NEWER FLOORING. THE MAIN LEVEL FAMILY ROOM COMES WITH LARGE WINDOWS AND A VERY EFFICIENT WOODBURNING STOVE. THE PROPERTY ALSO COMES WITH A DETACHED STUDIO THAT COULD BE USED TO HOUSE GUESTS OR USED AS AN OFFICE. IT COULD ALSO BE CONVERTED TO A DETACHED GARAGE AND HAS 220 WIRING. A GREAT PLACE TO GET AWAY FROM IT ALL AND JUST 20 MINUTES EAST OF SHERWOOD PARK. (id:29935)
#43 26409 Twp Rd 532a
Rural Parkland County, Alberta
Welcome to Spring Meadow Estates! This newly built home embodies 6 bedrooms and 4 bathrooms. The sparkling kitchen integrates modern and high end design with chef quality stainless steel appliances, and a walk in pantry. Open to the living room, you'll find a luxurious space complete with a wall mounted fire place. The main floor also features a bedroom with large closet and ensuite! The upper floor of the home has a spacious bonus room with wet bar, 2 bedrooms with walk in closets, 4pc main bathroom, plus the stunning primary bedroom with a 5pc ensuite and huge walk in closet. The laundry room is conveniently located on the upper floor. The basement of the home offers two bedrooms with large closets, rec room with wet bar, and a 5pc bathroom. Located just west of Edmonton, you can enjoy this quiet community that's just a short trip to the city. (id:29935)
18010 70a St Nw
Edmonton, Alberta
Welcome to the Brooklyn built by the award-winning builder Pacesetter homes and is located in the heart of Crystalina Nera. The Brooklyn model is 1,648 square feet and has a stunning floorplan with plenty of open space. Three bedrooms and two-and-a-half bathrooms are laid out to maximize functionality, making way for a spacious bonus room area, upstairs laundry, and an open to above staircase. The kitchen has a large island which is next to a sizeable nook and great room with stunning 3 panel windows. Close to all amenities and easy access to the Anthony Henday and Manning Drive. This home also ha a side separate entrance and two large windows perfect for a future income suite. *** Home is under construction and almost complete the photos being used are from the exact home recently built but colors may vary, home should be completed this summer of 2024*** (id:29935)
17635 48 St Nw
Edmonton, Alberta
Welcome to the Mackenzie built by the award winning Pacesetter homes and is located on a quiet street in the heart of north Edmonton. This unique property in Cy Becker offers nearly 2300 sq ft of living space and is located in a quiet cul du sac. The main floor features a large front entrance which has a large flex room next to it which can be used a bedroom/ office or even a second living room if needed, as well as an open kitchen with quartz counters, and a large corner pantry that is open to the large great room. Large windows allow natural light to pour in throughout the house. Upstairs youll find 4 bedrooms and a good sized bonus room. This is the perfect place to call home.*** Under construction and will be completed this coming spring/summer of 2024 the photos used are from the exact model recently built colors may vary*** (id:29935)
1890 Ryan Rd E
Comox, British Columbia
Court ordered sale, being sold “As is, where is”. Huge .69 acre lot with 1890sq/ft handyman special with close proximity to amenities in Comox Peninsula. Shopping/restaurants/schools just down the street and 2 minutes to CFB Comox. The massive lot sets up well for home based business and has loads of room for boats, RV's and all your extra toys. The home is in need of a renovation but the property is fantastic so log in to Pinterest for some trendy ideas. Ask your agent for more information and get in there and build some sweat equity (id:29935)
4354 Brentview Dr
Cowichan Bay, British Columbia
This stunning west coast contemporary executive home is located in Cherry Point Estates, a short drive to the quaint seaside village of Cowichan Bay. Enjoy the serenity of nature while being close to shopping, restaurants, wineries and everything this beautiful area has to offer. This exceptional home showcases superior craftsmanship and quality finishes throughout as well as some clever hidden storage spaces. To fully appreciate all of its unique features this home must be seen in person. Step outside the back door into a Japanese inspired garden. Flexibility has been designed into the carport with the back side of it left open, creating a covered dining or seating area where you can view the garden while enjoying the refreshing breeze that flows through. Alternatively, a second garage door could be installed to completely close off the garage. An 8’ by 20’ storage/workshop area is attached to the garage. The main level offers open concept, relaxed living. The living/dining area boasts 14’ ceilings, a brick feature wall with wood burning fireplace and a wall of 10’ high windows that capture a view of the ocean. This level also has the kitchen of your dreams, a laundry/mudroom off the kitchen, a 3 piece bathroom and a multi- purpose flex space. Possibilities for the flex space include a den, office or a guest bedroom. As you enter the lower level you are greeted with an intimate seating area that looks out onto a patio. 14’ patio doors seamlessly bring the outdoors in. To each side of the common seating area is a bedroom. The master bedroom has an en suite bathroom with a double shower, double vanity and walk in closet. The second bedroom is perfect for guests with an en-suite bath and jetted soaker tub. There are easy-care, heated, polished concrete floors throughout the house. If a tranquil, relaxed lifestyle is what you are looking for, come and view this one of a kind home today! (id:29935)
14 Lakes Estates Circle
Strathmore, Alberta
Discover an unparalleled gem nestled in the heart of Strathmore's Lakes Estates! Set in an Elegant neighborhood on an EXTRA LARGE CORNER LOT (7211 sqft), this Family sized WALK-OUT BUNGALOW represent the essence of luxury living at its finest. Built In 2022, this home displays an impeccable blend of practicality and aesthetic charm with its fully finished living space spanning over 2700 sqft. The Layout of this home features 4 bedrooms, 3 bathrooms, a large kitchen, spacious dining room and multiple windows overlooking the gorgeous view of the lake and it's surroundings. The stunning PRIMARY BEDROOM offers a 4 PC ENSUITE BATH with a large WALK IN CLOSET. This bungalow comes with multiple high end features such as QUARTZ counter top, kitchenaid Gas stove, electric oven, refined and textured ACCENT WALLS. The 9 foot ceilings on the main floor unveiling stylish 8 FOOT DOORS and LUXURY VINYL PLANK flooring throughout the whole house. The spacious FULLY FINISHED BASEMENT featuring 10 foot ceilings with a wet bar/kitchenette, large family room and second laundry room. The home comes with a 100 amp electrical panel, HIGH EFFICIENCY FURNACE and Dual zone HVAC control. The MAIN FLOOR LAUNDRY ROOM, with built in storage, leads you to the DOUBLE ATTACHED GARAGE which is fully finished with Epoxy flooring extending onto an over sized parking pad. The yard is newly landscaped featuring a new fence and beautiful flower bed in the front of the house.The basement walls are lined with spray foam insulation - giving an excellent R rating. The shed located in the back yard is perfect for extra storage. This meticulously built bungalow represents a perfect blend of comfort, style, and functionality for contemporary living. As you step inside, the open-concept layout, welcomes you warmly, showcasing luxurious finishes and thoughtful designs. Conveniently situated in an EXCEPTIONAL LOCATION close to the playgrounds and scenic walk paths offering serenity around the lake. Your opportuni ty to own this remarkable home in a vibrant neighborhood located less than 40 minutes from Calgary awaits! CONTACT ME OR YOUR FAVORITE REAL ESTATE AGENT TODAY TO ARRANGE YOUR IN-PERSON VIEWING. (id:29935)
10015 Mossman Road
Prince George, British Columbia
Nestled on a picturesque 4.88-acre parcel of land in beautiful Beaverly, this rural residence offers the promise of countryside living, yet beckons for a transformative touch both inside and out. While the acreage provides ample space for potential, the house itself stands as a testament to the passage of time, in need of significant renovation. Both the interior and exterior of the property require considerable work, with weathered features and aging infrastructure awaiting restoration. Despite its current state, the allure of rural living permeates the surroundings. With the right vision and investment, this rural retreat holds potential. (id:29935)
1628 116 Avenue
Dawson Creek, British Columbia
Looking for a FULL duplex? Two three bedroom units on two floors each + Two 1 Bedroom (unauthorized) basement suites One side (Suite A) has had the most recent updates, including granite countertops, maple cabinets and hardwood flooring! 3 bedrooms, 1 1/2 baths. Suite B is also renovated with paint, trim, kitchen, bathrooms and hardwood floors. The 1 bedroom basement suites were updated in 2017 and 2020. Other updates: the torch-on roof, windows, doors, vinyl siding, furnaces and hot water tanks in 2010. Bonus: There is also a bonus room on each side that can be used for an extra big porch or storage. Plenty of parking space has off and a large storage shed just in case you need that extra space. If you are looking for a well maintained and SELF MANAGED investment, this could be it! Tenants pay utilities. If this sounds like it could be the property for YOU, call NOW and set up an appointment to VIEW. (id:29935)
1181 Sunset Drive Unit# 411
Kelowna, British Columbia
Welcome to luxury living at ONE Water Street, located in the vibrant heart of downtown Kelowna. This 3 bed townhome offers a modern and inviting space with an open concept main level, featuring warm wood tones and a neutral color scheme. Upstairs, you'll find 3 bedrooms, including the spacious primary suite complete with a private patio, ensuite bath, and walk-in closet. One of the standout features of this townhome is the Control4 Smart Home system, which allows for automated controls for window coverings, speakers, heating, cooling, security plus more. As part of the ONE Water Street community, you'll have access to the resort-style amenities. Enjoy 2 outdoor swimming pools (including lap and family pools), a relaxing hot tub, BBQ area, cozy fire pits, a dedicated dog park, a pickleball court, a fitness center, yoga room, lounge, guest suite and a business center for your professional needs. Parking is a breeze with 2 conveniently located secure parking spots, plus the largest storage unit in the complex, complete with high ceilings to accommodate all of your storage needs. The location couldn't be more ideal, just steps away from the beach, Yacht Club, Prospera Place, a plethora of restaurants, cozy coffee shops, and all the amenities you could ask for. Situated on the coveted 4th floor amenities level, enjoy added security and the convenience of lock-and-leave living or convenient access to the pool and outdoors. Pet and rental friendly, and like new, but with NO GST! (id:29935)
2, 73 Aquitania Circle W
Lethbridge, Alberta
Welcome to #2 73 Aquitania Circle West. This beautifully maintained unit boasts many features any discerning buyer will appreciate. Looking and feeling like a brand new property, the open main floor includes warm quartz countertops with matching coloured laminate flooring, along with contemporary lighting fixtures, and a convenient two piece half bath. A good sized private deck overlooks Whoop Up Drive just off the dining room. Upstairs are three spacious bedrooms, a convenient four piece en-suite in the primary bedroom, and laundry facilities. The walk-out downstairs could possibly be the most welcoming surprise of this unit! Imagine adding a fourth bedroom with an en-suite AND a walk-out. Perfect for anyone looking for a bit of privacy. With tasteful window coverings, air conditioning, stainless steel appliances and a single detached garage, this could be exactly the property you or a student needs! Call your favourite realtor today for a showing. (id:29935)
5559 Indian River Drive
North Vancouver, British Columbia
RARELY AVAILABLE! This waterfront home, with deep water moorage and dock are absolutely amazing. Sitting on a .5 acre lot, come with triple garages, and tons of parking spaces good for RV. A huge deck with a private south facing back yard surrounded by nature is good for families in the summer. The high ceiling foyer leads you to the spacious dining and living area with amazing ocean views. 4 bdrms plus a nanny suite with seprate entrance are on the second floor. Master bdrm has a huge WIC, and a sauna room. 2 other bdrms also come with ensuites, or ocean views. 15 mins driving to suprestore, hwy 1, and everything you need. Come and check it out! You will enjoy this elegant lifestyle choice. (id:29935)

