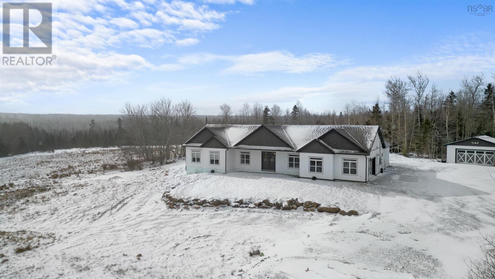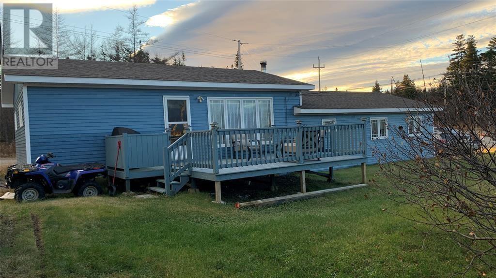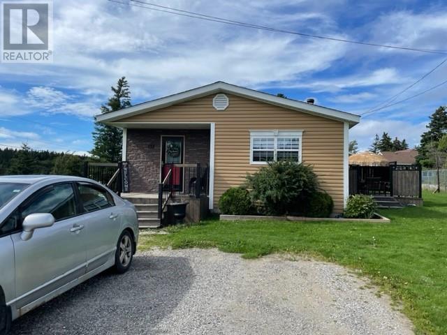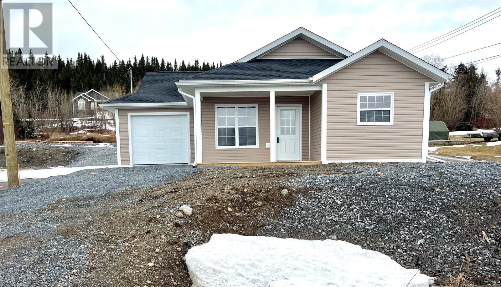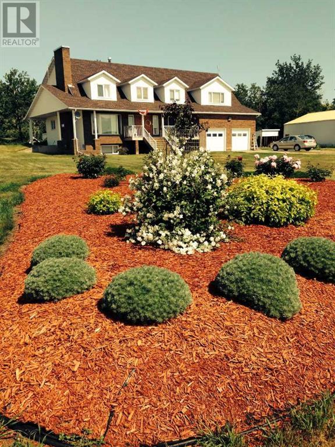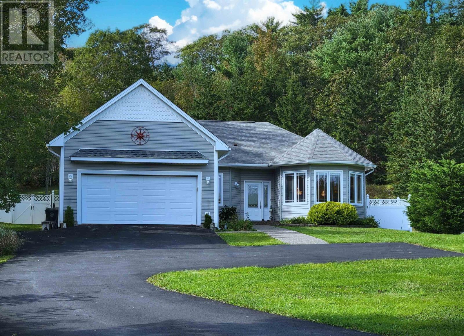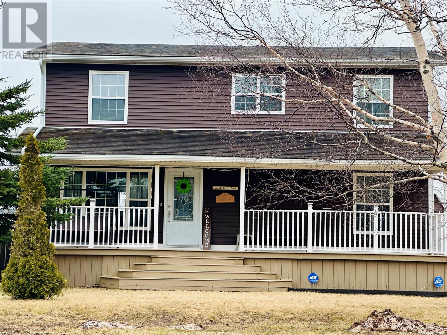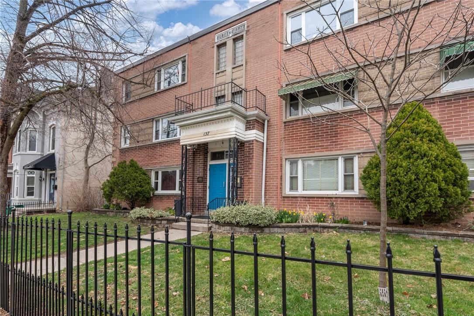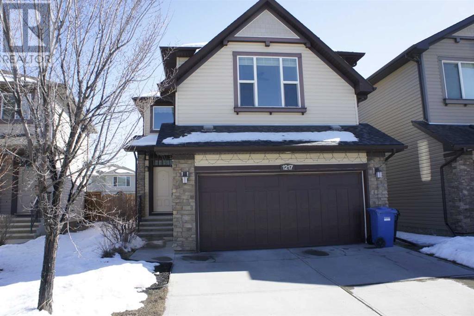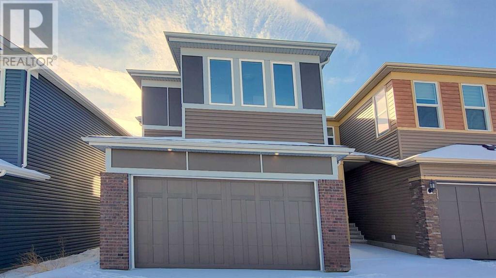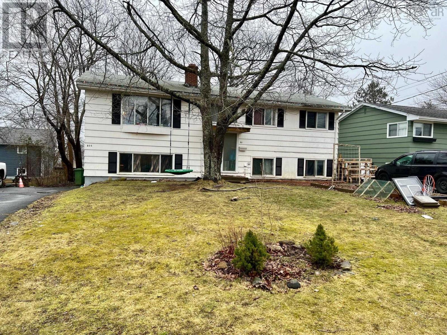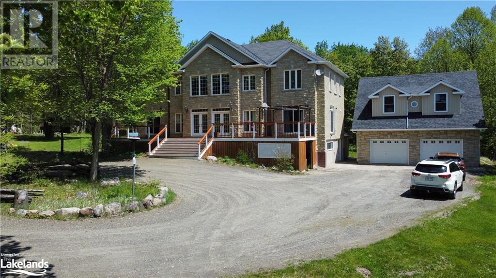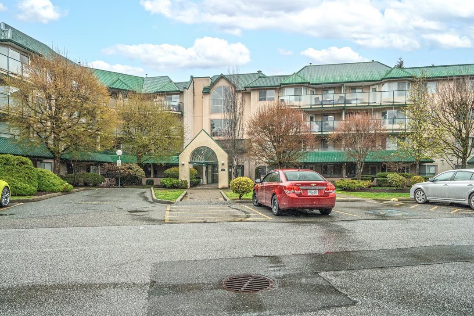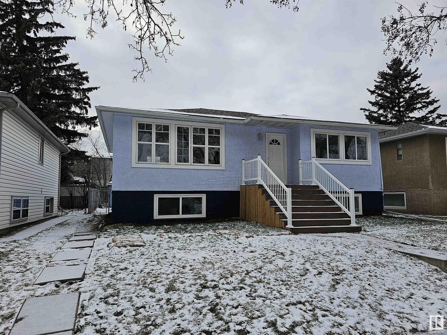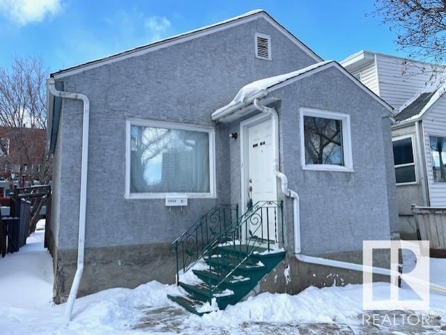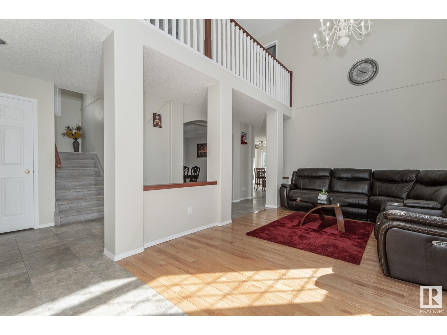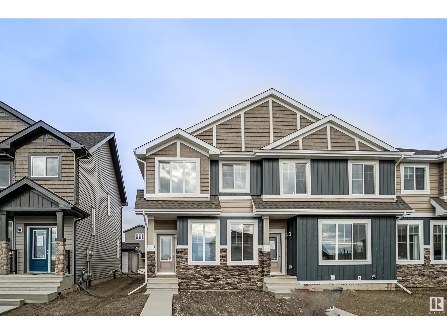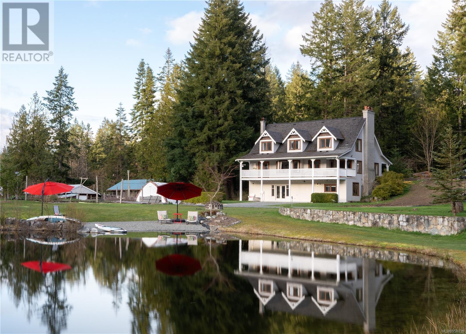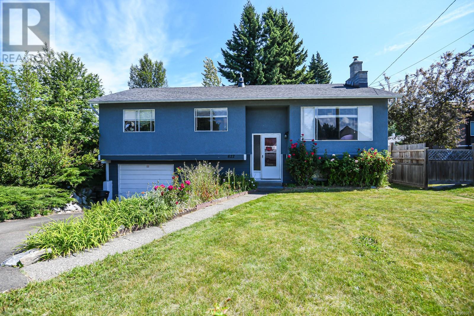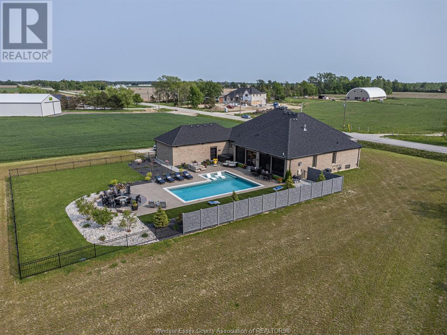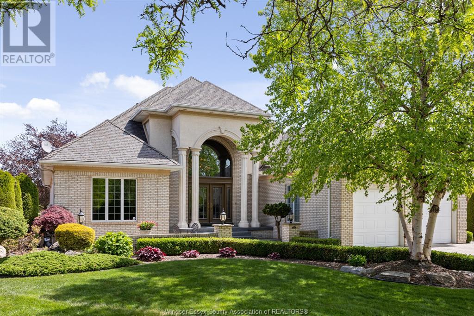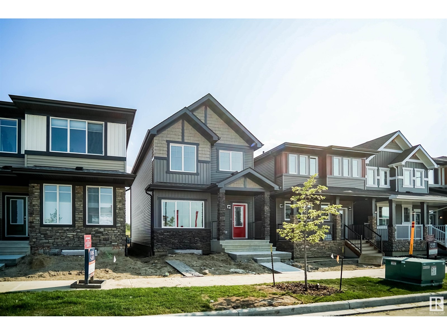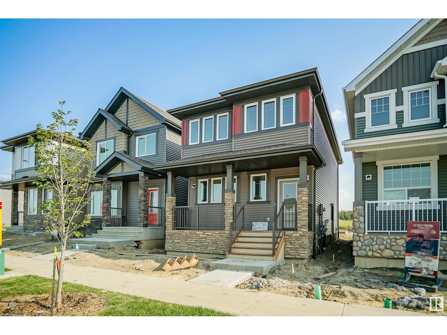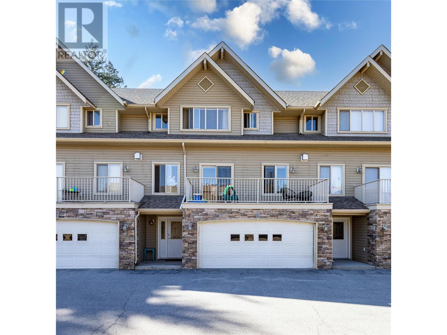68 Jollimore Road
Dutch Settlement, Nova Scotia
Love where you live! Laid back luxury awaits at 68 Jollimore Road in Dutch Settlement. This gorgeous home comes with 41.6 acres of property at the top of Grono Road, offering sweeping views of the area and all the peace and privacy you could ever want. This ICF-built bungalow serves up four spacious bedrooms, a sunny office, two full baths and an absolutely stunning open concept main living area. The kitchen is a cook's dream, with quartz countertops, high-end appliances and plenty of natural light. The living room is cozy and inviting, the perfect place to entertain guests or just enjoy quiet time with family. Summers will be a dream here, with an inground, ICF pool, a spacious outdoor entertainment area, and a perfect view of every star in the sky. And with a double detached AND attached garage, you'll have no shortage of space for vehicles and storage. The only thing sweeter than the views from 68 Jollimore Road is the zoning - VIL zoning allows you to add a second dwelling, start the farm you've always wanted, or operate your home-based business - you're only limited by your imagination here. Rethink luxury! It's not always in the city. This gorgeous property only five minutes from Elmsdale and 30 minutes from Halifax is the perfect reward for all your hard work. Come and see it for yourself. (id:29935)
1 Fillatre's Lane
St. George's, Newfoundland & Labrador
This four bedroom, 2 bath home can be used by multiple families by separating the upstairs and the downstairs into two separate units, or use the the lower level a granny flat or for your teenagers. The possibilities are there for whatever your needs are. There are two bedrooms, a full 3 piece bath, large living and dining room plus kitchen upstairs. Downstairs has another two bedrooms, a full bath with laundry, a second smaller kitchen, living dining room combo as well. There is electric heat throughout the house and a wood stove in the Foyer which helps heat both the top and bottom. There is a good sized patio off the top living room area. A second entrance to the bottom level can be opened up into the back yard if needed. The second laundry can be put back up in the porch because the connections are still there. There is a 12 x 20 shed on the property for all your storage needs. This home has an artesian well, with plenty of good water and a septic system which was cleaned out in 2019. There are two meters on this home already if you want to make it into two units. The location is great, because you are close to Barachois Brook, the skidoo and ATV trails. This home has been updated with new shingles, new windows, doors, a kitchen and bathroom reno. (id:29935)
132 Riverside Loop
Barachois Brook, Newfoundland & Labrador
Are you looking for a cozy well-maintained Bungalow on a large lot outside of town? Well this home maybe just what you were looking for. This three bedroom, two bathroom home has lots of updates and two sources of heat, electric and wood. There is a living room and a TV room, an eat-in kitchen with lots of cabinets and stainless steel appliances along with an island for more prep space. The 3/4 of an acre lot is partially fenced and has a shed on the property for all your storage needs. Being outside of the larger centre of Stephenville, you only pay for water, garbage collection and fire protection. You can leave right from your yard and hit the ATV and snowmobile trails. This home is just a few minutes walk to the river where you can go trout fishing or salmon fishing and you can walk to black bank beach as well!! This is a great find, so don't delay. (id:29935)
1 Simms Lane
Irishtown, Newfoundland & Labrador
This cozy new build is completed, and is ready for landscaping. It has been thoughtfully designed and offers 1200 square feet of carefully planned space , providing all the room you need without the unnecessary upkeep. The attached 12 x 25 garage gives you direct access to the home, great for unloading those groceries or keeping your car in out of the weather. Step inside the home and be greeted by a modern open floor plan designed for both functionality and aesthetics. Additionally the home features a charming covered verandah. Whether enjoying the scenic water views or sipping your morning coffee , this covered verandah will offer a delightful space to do so, adding to the overall appeal of the home. Ready to make that move to a downsized dream home that suits your lifestyle? Explore this fantastic opportunity and embrace the joys of simplified living only 10 minutes outside Corner Brook. Make this property your home ! (id:29935)
232057 Twp Rd 684
M.d. Of, Alberta
One of a kind property located on Brick's Hill with a spectacular vista of the Peace River banks. This majestic home is on 24.96 acres and totals over 4000 sq.ft with 3 bedrooms and 3 bathrooms. As you enter the home there is a beautiful wood spiral staircase leading to the upper and lower level. There is a sunken sitting room with hardwood floors & a gas fireplace to your left and right of it is an office with access to the front verandah that could be used as an additional bedroom. U-shaped kitchen with plenty of cabinets, island with built in cooktop and dining nook that leads to a large formal dining area. Upstairs features a very spacious bedroom with a large closest space, 2nd bedroom and updated bathroom. Large master bedroom with walk in closest featuring a built in makeup vanity. Master ensuite has been updated as well with a separate shower and jetted tub. Basement is partially developed - needing flooring, trim and bathroom. Oversized double car garage with high ceilings and has a separate door that leads to the basement. Other features includes over 10 chandeliers throughout the home, built-in intercom system, tons of storage, huge laundry room in basement, newer hot water tank and newer septic tanks. Also including is a 32X40 shop, small barn with stables built in, horse shelter, wood shed and garden. Located 15-20mins from Peace River just off the Shaftesbury Trail. This is an amazing property that needs to be viewed to appreciate the value that this property has. (id:29935)
115 Clearway Street
Mahone Bay, Nova Scotia
With a generous set-back from the road, this home, set in the center of a double lot (approximately .62 acres), offers an exceptional lifestyle at the heart of one of the most beautiful small towns in Atlantic Canada, Mahone Bay by the sea. The property is level walking to everything one could need: grocery store, post office, bank, restaurants and cafes, boutiques, liquor store, micro brewery, government marina and the famed "Three Churches". This home, less than 11 years of age, reads like new and has one of the most well thought designs in contemporary one floor living. The house has two large foyers: one which graciously opens from the front door with a formal living-room and dining-room to the right; the second accessed from an attached double-car garage with large designated laundry to the right and utility room to the left as one enters the home. The most effective, simple and practical designs are often the rarest to have been conceived and this particular design is "right on point". A broad "L" shaped hall adjoining both foyers separates the common living areas from the three bedrooms and two baths. The kitchen/family/breakfast room design is open concept and welcomes informal family living into one "L" shaped space - all graced by an inviting propane fireplace. Nine foot ceilings enhance the spaciousness of the design with two large guest rooms sharing a family bath and a large primary suite boasting ensuite bath and large walk-in closet. The private back garden area has lots of room for entertaining and features the sweetest garden shed ever conceived. The rear of the property, which is treed, has direct access to the "Rails To Trails" - a decided asset for the cyclist and those seeking a place to jog or simply to take quiet walks surrounded by nature. With in-floor radiant heat, ductless heat-pump and a low maintenance, energy-efficient construction, this newer home allows independence with ease and is priced well under replacement value. (id:29935)
14 Marshalls Drive
Bishop's Falls, Newfoundland & Labrador
If you're on the quest for a forever family home, your search will end here. Nestled in the charming town of Bishops Falls, this exquisite 4-bedroom, 3.5-bathroom residence stands as a beacon of comfort and convenience. Bishops Falls, known for its easy access to trail beds, the majestic Exploits River, scenic Falls View parks, and the renowned boardwalk, makes an ideal backdrop for family life. Indeed, the allure of Bishops Falls as a place to call home is undeniable. This home is thoughtfully designed to cater to the needs of a growing family. Spread across three levels, the layout ensures ample space for both family members and guests. The highlight is an expansive basement recreation room, complete with an office space and a full bathroom, offering the perfect setting for entertainment or relaxation. The main level underwent a complete transformation in 2008, boasting a newly installed eat-in kitchen with a pantry and sliding patio doors that open up to a pressure-treated deck - an idyllic spot for family barbecues and gatherings. The ground floor also features a mudroom, a newly fitted kitchen from 2008, a living room with updated hardwood flooring, a versatile bedroom/office, and a half bath. Ascending the hardwood staircase reveals three additional bedrooms, including a master bedroom with an en-suite, while the other two bedrooms share a bathroom equipped with a corner tub. An oversized rec room on the lower level, coupled with a full bathroom, office space, cold storage, and a large laundry room, caters to the needs of children and teenagers alike. Storage space is plentiful,making it an ideal choice for families. For garage enthusiasts, a dream awaits with a sizable garage featuring an upstairs loft, measuring 36x22, perfect for a workshop or storing recreational toys. A small storage shed on the property further enhances its appeal. Located in a prime area of town, this home is truly a gem waiting to be discovered by a family seeking their forever home. (id:29935)
137 Emerald Street S, Unit #17
Hamilton, Ontario
Easy living! Perfect for someone looking to downsize or just starting out! Great 1 bedroom unit with updated flooring and nice bright updated kitchen with stainless steel appliances, subway tile backsplash. Great living room area and the generous size bedroom can easily accommodate a king size bed. The maintenance fee includes HEAT, WATER, PARKING, SHARED LAUNDRY, LOCKER & PROPERTY TAXES. Located in the desirable Stinson Neighbourhood and walking distance to shopping, trails, easy access to public transit and mountain access. (id:29935)
1217 Brightoncrest Common Se
Calgary, Alberta
Welcome to this 2107 sqft single family house in popular New Brighton. It has lots of upgrades includes 9' main floor, hardwood and tiles flooring, granite countertop in the kitchen and bathrooms, extended full height kitchen cabinets with wine rack, wrought iron spindle railing, stainless steel appliances, washer and dryer, and front attached garage. It has 3 good size bedrooms up, large ensuite with makeup table, separated shower and bath tub, large bonus room, main floor with large living room, corner gas fireplace, open kitchen, bright and spacious eating area with sliding door to deck, and main floor den. It is close to a school, public transit, playground, shopping, and easy access to all major roads. ** 1217 Brightoncrest Common SE ** (id:29935)
316 Calhoun Common Ne
Calgary, Alberta
This beautiful home is Ideal for a Family that is looking to enjoy luxury and space and comfort. You will find it all here, in this perfect home, in the popular young and modern community of Livingston. This brand new never-lived-in home is welcoming from the spacious foyer all the way through the main floor with its open layout, hardwood flooring, lots of natural light and classy neutral decor. This home offers 4 bedrooms, and 3 and 1/2 bathrooms. The main floor has a large Livingroom, dinning room, a fabulous gourmet kitchen with quartz counters tops , large island, ceiling high cabinets, striking back splash tiles, built-in stainless steel appliances, chimney hood fan and more. There a large walk-thru Pantry to care of all your grocery storage. The Bedroom on the main floor with its own 4-piece ensuite bathroom is ideal for guests or elderly or as an office/den space. There is also a 2 piece guest bathroom on this floor. Stairway with Iron railing leads you upstairs where more luxury and space awaits you. Large bonus room to enjoy family time, Primary bedroom with very generous 5 piece ensuite bathroom and generous size walk-in closet. On this level you will find 2 more good size bedrooms each with a walk-in closet, a 4 piece main bathroom and laundry area to make your life easy. Main floor and unfinished basement both have 9ft ceiling height. This home backs onto a green space. Close to many major routes. This perfect home can be your perfect home. (id:29935)
80-80 1/2 Convoy Avenue
Halifax, Nova Scotia
Great location in Fairview at the top of the Convoy Avenue and dead end street. Close to schools, shopping, Metro Transit, and easy commute to downtown Halifax. Two three bedrooms units. Upstairs unit has an addition with a large 24' x 14' feet family room. Each unit has paved long driveways and divided partially fenced backyard. Property allows for owner occupied one unit and another for income property or great investment property with two separate units. Both units have wood fireplaces, and laundry in each unit. Both units presently occupied and need 24 hours notice for viewings. (id:29935)
615 Seagull Lake Road
Arnstein, Ontario
Experience luxurious living in this stunning 3300+ sq. ft. home situated on 13 acres. The sun filled great room highlights a grand entryway with 18ft ceiling and sprawling windows. A spacious gourmet kitchen with large centre island leads to a 400 sq. ft. three-season sunroom, providing picturesque views of the surrounding nature. Exquisite primary bedroom features walnut wood flooring, 9ft. ceilings, plenty of natural light from the patio door, a luxurious full ensuite bathroom and a custom walk-in closet with a convenient pass-through to the laundry room. The winding staircase in the great room leads to the 2nd floor Juliet balcony overlooking the great room. This upper floor offers an entertainment room complete with wet bar, an additional sitting/tv area, 3 spacious bedrooms and a 5pc bathroom. The extensive lower level provides a spacious workout area, a 2pc bath and a media room with intimate lighting. The large, bright walk-out workshop is sure to please the woodworking enthusiast in the family. This amazing property also includes a 30x29 detached garage with additional, vented wood-storage area and access to the unfinished loft. This dream home offers plenty of space for hosting guests or simply relaxing to enjoy the lush and private views. Located in the Unorganized Township and in close proximity to many lakes that excellent for fishing, swimming, boating and overall enjoyment. (id:29935)
417 2964 Trethewey Street
Abbotsford, British Columbia
Top floor in Cascade Green! Welcome to this move-in ready, immaculate, very quiet 2 bedroom 2 bath Condo. All important updates have been done! Laminate floors, granite countertops and a bright kitchen with a beautiful floor to ceiling stone fireplace with mantle in the spacious livingroom. Extra space for storage in the laundry room. Bask in the sun on the south facing balcony. No age restriction, rentals allowed and no size restriction for a dog. Underground parking and a secondary parking spot available for a fee through strata. Walking distance to recreation , shopping and almost everything. A must see! (id:29935)
12412 96 St Nw
Edmonton, Alberta
look at this beautifully renovated home with a 2 bedroom mother in law suite. The home features two stunning brand new kitchens that are finished with quartz countertops and brand new appliances and cabinetry. The fully redone 4-piece bathrooms are finished with luxurious tile and exquisitely designed. This is an exceptionally bright home that includes plenty of windows. This is most prevalent in the bedrooms that include two large windows for more added light. The floor is finished with a large living room with and dining room. The separate entrance leads you down to the fully redone basement that features a brand new kitchen, and bathroom with the same quality as the upstairs, along with a large living room, and two large bedrooms each having two large windows. The outside is complete with a new deck and huge backyard and a single detached garage. Complete with new windows and vinyl plank throughout, this is the perfect home for first time buyers or investors! (id:29935)
10564 92 St Nw
Edmonton, Alberta
Investors & starter home buyers' alert! Build your own equity! Live in or rent it. Welcome to this lovely bungalow single detached house situated across from a park & near the river valley! Main floor greets you with bright living room and hardwood floorings throughout. kitchen offers white-color cabinets, ceramic tile floorings adjacent to eating area. 2 sizable bedrooms & a 4pc bathroom. Good-sized yard where you can relax and enjoy with back lane to a single detached garage. Easy access to public transportation, playground, school, downtown, Royal Alex Hospital, Kingsway Garden Mall & all amenities. Come check this out and make this house YOURS! (id:29935)
59 Deer Park Bv
Spruce Grove, Alberta
An airy atmosphere of light and space greet you in this gorgeous home. Light streams over the light hardwood floors through the massive west facing window of the living room, a spacious area to gather. Or it might be the family room nearby where you choose to spend your time. Adjacent to this cozy space is the elegant and organized kitchen. Theres room for everything the cooks and bakers of the home could want.Theres plenty of room for the barbecue and outdoor patio furniture. Also on the main floor is a good sized den or office which which has also been used as a formal dining room. A 3 pc bath and laundry room with high end appliance duo completes the main floor. The second floor boasts the large master suite including a sumptuous 4 pc en suite and walk in closet. Three more good sized bedrooms and a 4 pc bath are situated close by.The second floor balcony completes this level and overlooks the living room.Its a dramatic view from both above and below.Basement is fully finished. (id:29935)
31 Nouveau Dr
St. Albert, Alberta
Welcome to this brand new townhouse unit the Saratoga Built by the award winning builder Pacesetter homes and is located in one of St Albert's newest communities of Northridge. With over 1200 square Feet, this opportunity is perfect for a young family or young couple. Your main floor is complete with upgrade luxury Vinyl plank flooring throughout the great room and the kitchen. Highlighted in your new kitchen are upgraded cabinets, upgraded counter tops and a tile back splash. Finishing off the main level is a 2 piece bathroom. The upper level has 3 bedrooms and 2 bathrooms. This home also comes completed with front and back landscaping and a double car garage and the best part is there is NO CONDO FEES!!! *** This home is under construction and will be complete by May, the photos used are from the exact model that was just recently built a few doors down and colors may vary*** (id:29935)
3810 Riverside Rd
Duncan, British Columbia
A gated estate with a private lake on 4.94 acres awaits. Welcome to this stunning property with its own trout stocked lake, sandy beach & dock included. Boasting nearly 4000sf with 6 bedrooms, 4 bathrooms including a sprawling 2 bedroom suite, ideal for multigenerational families. Beautifully finished & updated throughout this home feature solid wood floors, doors & window casings. The main level features an open concept kitchen with brand new quartz countertops, white cabinetry and recently updated appliances. The dining space with a built-in breakfast nook, a wood burning stove & endless views that overlook the lake and tree-lined forest in the distance. Through the French doors off of the kitchen is a large family room with a stunning stone fireplace. Step onto the covered deck to enjoy the breathtaking view of your property & farmland. The main floor also features a bedroom with en-suite & a clawfoot soaker tub. Upstairs you will find a spacious primary bedroom with a fireplace & jetted tub plus 2 additional bedrooms & a 4-piece bathroom. Downstairs boasts a spacious 2 bedroom vacant suite with its own entry, laundry, gorgeous kitchen, heated floors & spa like shower. Only 45 minutes to Victoria, you can live a world away in this peaceful oasis. (id:29935)
622 Pidcock Ave
Courtenay, British Columbia
Conveniently close to downtown Courtenay, this home will be an excellent investment! With 3 bedrooms, 2 baths, updated kitchen and 2 year old natural gas furnace. The property sits on a generous 7,275 sqft lot, fully fenced to provide privacy and security. The rear lane access adds convenience and introduces the potential for future development. Thanks to the R-2 (Duplex) zoning, you have the exciting opportunity to add a suite, making this home not only a place to live but also a wise investment. A solid house to bring your own touches and make it your home!! (id:29935)
3000 South Talbot
Tecumseh, Ontario
THIS STUNNING EXECUTIVE RANCH HOME EPITOMIZES LUXURY LIVING, NESTLED ON 1.5 ACRES OFFERING SERENE VIEWS WITH NO NEIGHBOURS IN SIGHT. AT THE HEART OF THIS PPTY IS THE OVERSIZED MASTER BED ON THE MAIN LEVEL, FT A 5-PIECE ENSUITE BATH W SPACIOUS WALK-IN CLOSET. THE CUSTOM CHEF’S KITCHEN, W TOP-TIER APPLIANCES, IS COMPLEMENTED BY A CONVENIENT BUTLER'S PANTRY & A FORMAL PANTRY. LIVING SPACES ARE ABUNDANT, W A FORMAL LIVING RM & FAMILY RM PROVIDING AMPLE AREAS TO UNWIND. THE LOWER LVL OF THE HOME REVEALS THREE ADDITIONAL BEDRMS, A FULL BATH, AND A HALF BATH, ALONGSIDE A THEATRE AREA,GAME ROOM, GYM,OFFICE & INFRARED SAUNA, CATERING TO ALL ENTERTAINMENT & RELAXATION NEEDS. A HIGHLIGHT OF THIS PPTY IS THE 4-SEASON SUNROOM, FT 3 GARAGE DOORS W 8-FT SLIDING DOOR. CUSTOM POOL W A 10X10 SUNDECK, PERFECT FOR LEISURE & ENTERTAINING IN STYLE. THIS PROPERTY OFFERS A TRANQUIL RETREAT & PRESENTS ENDLESS POSSIBILITIES FOR ENTERTAINMENT & ENJOYMENT. (id:29935)
944 Lake Trail Drive
Windsor, Ontario
WATERFRONT LIVING AT ITS ABSOLUTE FINEST. THIS CUSTOM BUILT, MAGNIFICENT HOME WILL SURELY MEET ALL OF YOUR EXPECATIONS WITH THE QUALITY AND SETTING YOU DESERVE. CUSTOM DESIGNED AND BUILT BY THE ORIGINAL OWNER AND FIRST TIME AVAILABLE, THIS HOME IS SPREAD ACROSS OVER 3000 SQ FT OF THE FINEST MATERIALS AND WORKMANSHIP. THE PRIDE OF OWNERSHIP SHINES THROUGHOUT. OFFERING A MAIN FLOOR PRIMARY SUITE W/LAVISH ENSUITE & FIREPLACE, HARDWOOD AND GRANITE FLOORS, GOURMET, QUALITY CABINETRY AND MILLWORK, FORMAL FAMILY ROOM W/FIREPLACE, LIVING ROOM OR OFFICE, FORMAL DINING ROOM, MAIN FLOOR LAUNDRY. UPSTAIRS OFFERS 2+1 BEDROOMS AND ANOTHER BATHROOM. FULL BASEMENT READY FOR YOU TO COMPLETE OR IDEA FOR STORAGE. SPACIOUS 2 CAR GARAGE. ALL APPLIANCES REMAIN. FLEXIBLE POSSESSION. ALL SITUATED ON A PRIME, WATERFRONT LOT IN SOUTHWOOD LAKES, BEAUTIFULLY LANDSCAPED WITH PATIO AREAS & AWNING TO ENJOY. THE ULTIMATE EXECUTIVE FAMILY HOME. MUST BE SEEN IN PERSON TO FULLY APPRECIATE. (id:29935)
304 Jensen Lakes Bv
St. Albert, Alberta
Welcome to the Blackwood built by the award-winning builder Pacesetter homes and is located in the heart of Jensen Lakes. The Blackwood has an open concept floorplan with plenty of living space. Three bedrooms and two-and-a-half bathrooms are laid out to maximize functionality, allowing for a large upstairs laundry room and sizeable owners suite. The main floor showcases a large great room and dining nook leading into the kitchen which has a good deal of cabinet and counter space and also a pantry for extra storage. Close to all amenities and easy access to the Anthony Henday and St Albert Trail. *** Photos are from a previously built home which is the same lay out but the finishing's and colors will vary home is under construction and slated to be completed by September of 2024 *** (id:29935)
302 Jensen Lakes Bv
St. Albert, Alberta
Welcome to the Dakota built by the award-winning builder Pacesetter homes and is located in the heart of Jensen Lakes. Once you enter the home you are greeted by luxury vinyl plank flooring throughout the great room, kitchen, and the breakfast nook. Your large kitchen features tile back splash, an island a flush eating bar, quartz counter tops and an undermount sink. Just off of the nook tucked away by the rear entry is a 2 piece powder room. Upstairs is the master's retreat with a large walk in closet and a 3-piece en-suite. The second level also include 2 additional bedrooms with a conveniently placed main 4-piece bathroom. Close to all amenities and easy access to the Anthony Henday. This home also has a side separate entrance to the basement perfect for future basement development. ***Home is under construction photo used are from a recently built home which is the same layout and colors may vary, slated to be complete this coming summer*** (id:29935)
1798 Olympus Way Unit# 8
West Kelowna, British Columbia
Amazingly supersized affordable family home. 3 beds; 4 baths; This gorgeous town house is has a large open concept area; separate family room. Media room downstairs with Large garage for all your toys. Main floor open living floor plan perfect for entertaining. Back grass area off the kitchen. Located in quiet complex; spacious patio for entertaining and BBQing. Short walk to popular elementary school, walking trails, golf andwineries just a short distance away. Perfect for starting a family in Rose Valley. (id:29935)

