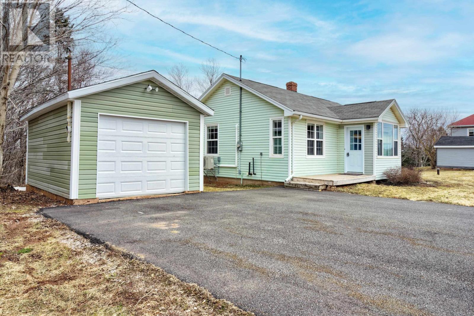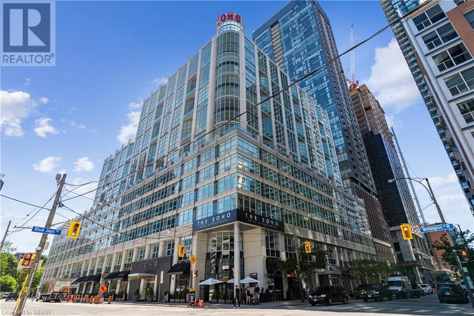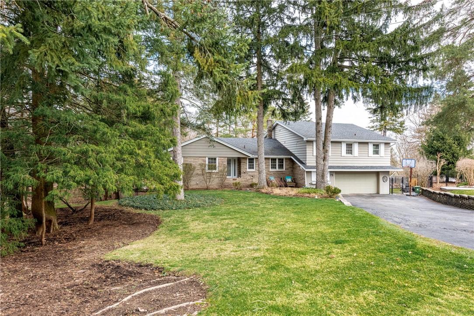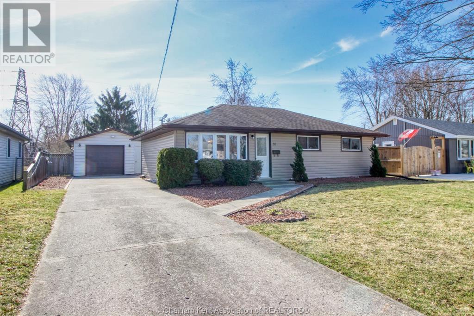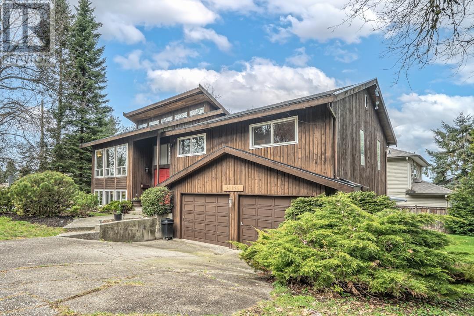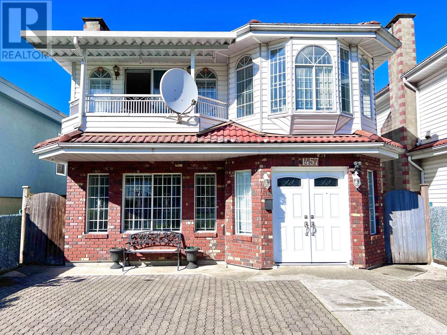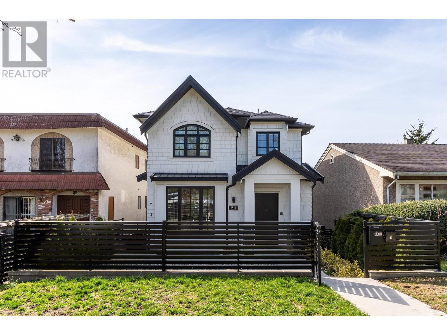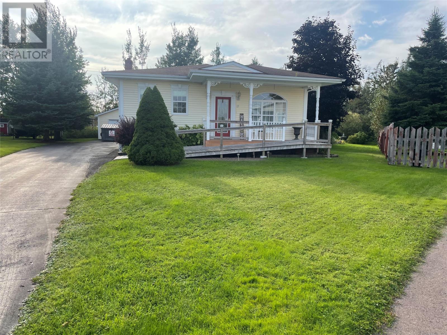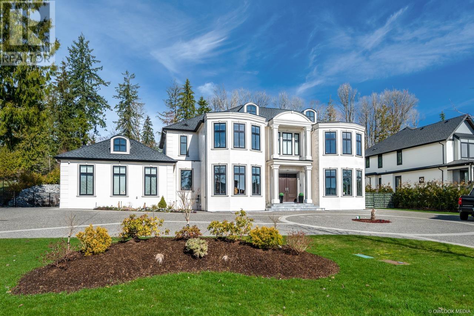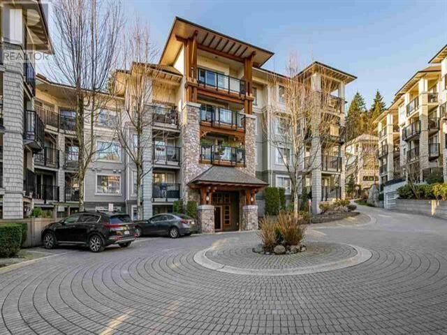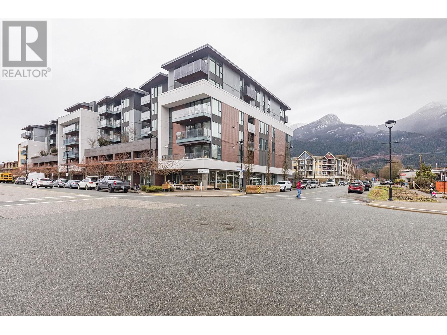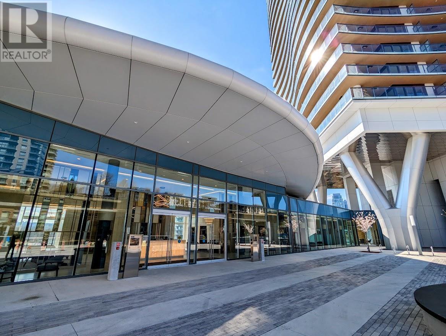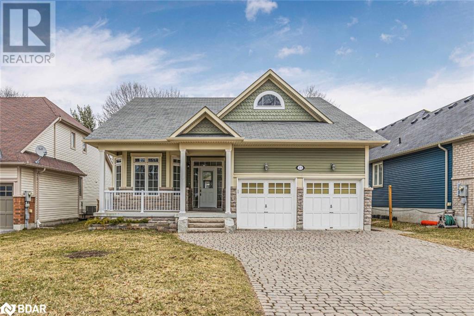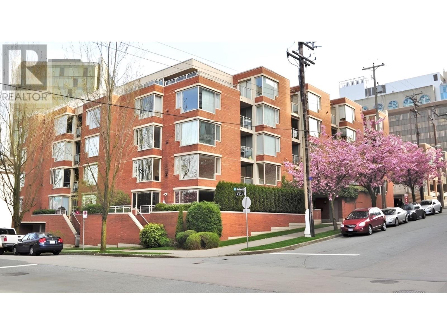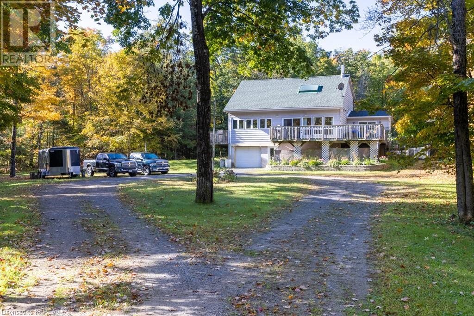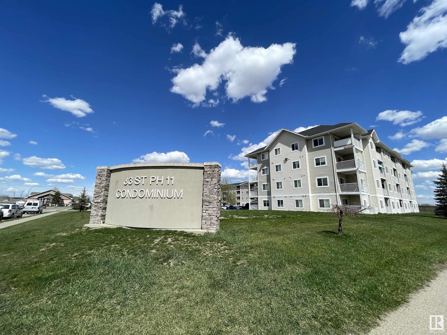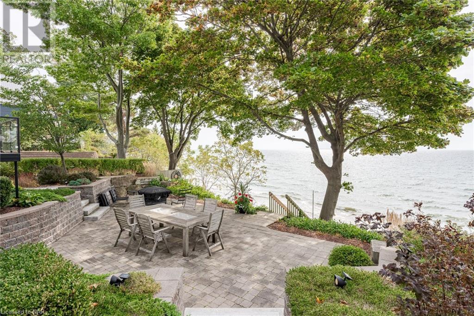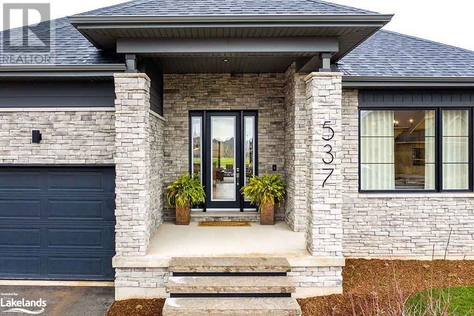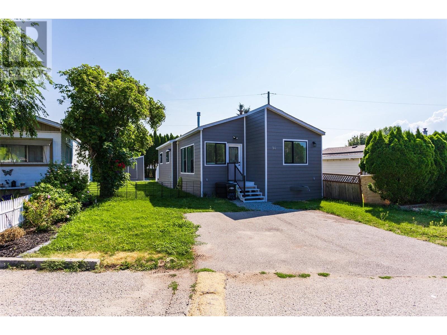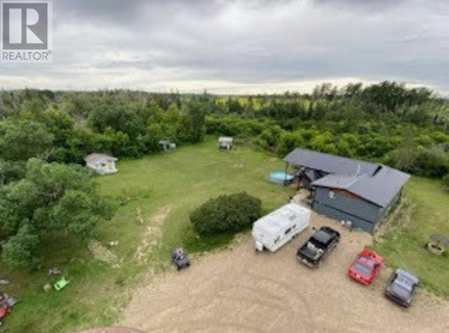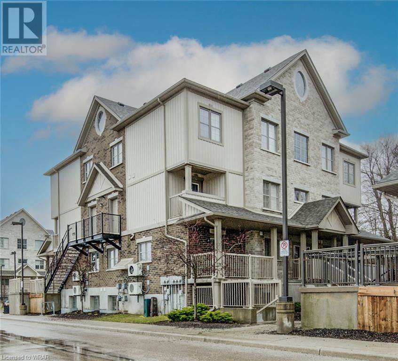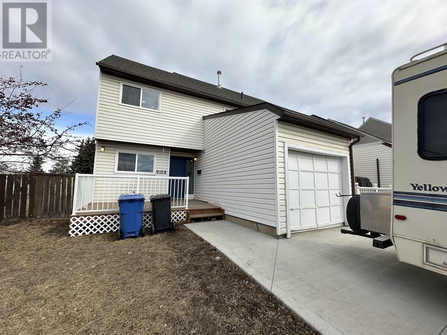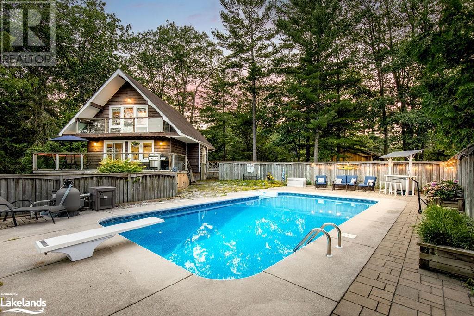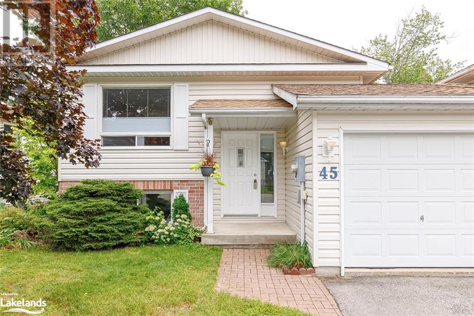10482 Trans Canada Highway
Hazelbrook, Prince Edward Island
Here is a tidy package just outside Stratford town limits. It consists of a two bedroom, one bath home including a separate detached single car garage. This home is perfect for first time homebuyers or someone looking to downsize. Upon entering you are greeted by a sweet front porch with ample room for all your seasonal needs. Inside the home consists of an open layout living room and eat in kitchen for all your entertainment needs. The laundry and extra storage space is located just off the kitchen in the mudroom including access to the basement. The two bedrooms and bathroom are just off the living room area towards the rear of the home. This property sits on a large 0.95 acre lot with plenty of space for all your outdoor activities. Country living with the convenience of all amenities that Stratford has to offer. Tons of updates completed over numerous years including some windows, front door, kitchen, roof, furnace, heat pump, new well, basement jack posts and stairs. (id:29935)
36 Blue Jays Way Unit# 1113
Toronto, Ontario
Welcome to a modern oasis nestled in the heart of the vibrant cityscape at 36 Blue Jays Way. This stunning two-storey loft offers an unparalleled living experience, combining sleek design, sophisticated amenities, and an unbeatable location, places you in the epicenter of Toronto's bustling Entertainment District. Surrounded by renowned dining establishments, upscale boutiques, cultural landmarks, and nightlife hotspots, every convenience and indulgence is just moments away. Enjoy easy access to public transportation, major highways, and the excitement of downtown living while still maintaining a sense of privacy and exclusivity. Step into an architectural masterpiece that seamlessly blends modern elegance with industrial chic. The loft boasts a sophisticated color palette and rich textures creating an inviting atmosphere. The main level features a spacious living area, perfect for entertaining guests or unwinding after a long day. The gourmet kitchen offers sleek cabinetry, island and breakfast bar. Transition effortlessly to the living area, where floor-to-ceiling windows offer panoramic views of the city skyline creating a captivating backdrop. Ascend the staircase to the second level where luxury awaits. Adjacent to the bedroom, a versatile den offers custom built California closet. Enjoy access to an array of amenities designed to enhance every aspect of urban living. Unwind on the rooftop terrace, where sweeping views of the city skyline provide the perfect backdrop for relaxation and socializing. Stay active in the state-of-the-art fitness center with access to the pool, or host gatherings in the stylishly appointed communal spaces. With 24-hour concierge service and secure underground parking, every convenience is at your fingertips. Discover the epitome of luxury living in this exceptional loft residence, where every detail has been thoughtfully curated to exceed your expectations. Welcome home to a life of unparalleled comfort, style and sophistication. (id:29935)
75 Cait Court
Ancaster, Ontario
Location! Muskoka views in Old Ancaster this immaculate 4 bedroom family home is nestled on a tree lined court situated on a private pie shaped lot. Professionally designed, this stunning 4 bedroom family home is truly one of a kind. 3000 sq ft of Impeccably designed interior compliments a secluded backyard paradise. The serene and quiet backyard boasts a new saltwater pool, hot tub and hardscape/lanscape. An outdoor oasis perfect for entertaining or quiet morning coffee. The convenience of a spacious fully finished basement with walk out and gas fireplace, home gym and 2.5 car heated garage are only two of the unlimited features of this spectacular home. The location is unmatched, steps to the town of Ancaster, hiking trails, and access to all amenities, this prime location is the best of both worlds (id:29935)
36 Arthur Drive
Chatham, Ontario
Nestled on a peaceful dead-end street in Chatham's Southend, this charming 3-bedroom ranch offers comfort and convenience. A newly renovated kitchen (Mylen, 2023), along with a new (2023) heat pump and furnace, ensure optimal living conditions year-round. The house boasts a delightful four-season sunroom, perfect for relaxation and enjoying the changing seasons. Additionally, the garage provides added functionality with a convenient workspace and bathroom, making it ideal for various projects. The property itself backs onto a greenspace, meaning no rear neighbours! Don't miss the opportunity to make this charming home yours—schedule a viewing today and experience peaceful living. (id:29935)
21285 Douglas Avenue
Maple Ridge, British Columbia
Welcome to this charming West Coast contemporary home in West Central Maple Ridge. Featuring a bright living room with vaulted ceilings and a cozy fireplace, this home offers comfort and style. Step onto the deck and behold breathtaking mountain views, providing the perfect backdrop for outdoor gatherings or simply enjoying your morning coffee. The large Primary Bedroom features a 3 Piece Ensuite. Basement has a separate entrance with a spacious rec room/family room, complete with its own fireplace, entertaining is effortless. Newer roof (2024), Conveniently located near transit, shopping, Golden Ears Bridge, and schools, this home offers the best of Maple Ridge living. This home ensures easy access to everyday amenities and activities. Schedule your viewing today! (id:29935)
1457 E 18th Avenue
Vancouver, British Columbia
Location ! Location ! Location ! First Time Home Buyers & Investors Alert ! Welcome to this Beautiful 8 Bedrooms, 4 Bathrooms with over 3,100 Sf Living Space combined with generously sized lot measuring 33.20 x 155.70! This Vancouver Special Home Offers Two Separate 2-Bedroom Suites, each with its own independent entrance, offering both a versatile living arrangement and great rental income, providing a comfortable and private space for the family! The property is fully fenced, ensuring privacy and security, making it an ideal setting for families! Close proximity to Trout Lake, Schools and Public Transportation, facilitating daily commuting and nature. DON'T MISS IT! OPEN HOUSE: Sat & Sun April/6 & 7 ! 3:00pm - 5:00pm ! (id:29935)
811 Lillooet Street
Vancouver, British Columbia
Luxurious single house with basement suit and modern Laneway house. This Charming new morden house offers open concept, gorgeous interior design and lot of natural light. Spacious main floor has 10' high ceiling with hardwood floor throughout. European style kitchen with big Island and Quartz counter top. A/C, Security camera, Radiant floor heat, HRV, Central Vacuum rough-in. Top floor offers 3 bedroom with great balcony where you can sit and enjoy The View. Mortgage helper: 1 Bed suite + 1 bed laneway house+1 bedroom potential suite School :Templeton Secondary & Tyee Elementary. (id:29935)
12 Adams Avenue
Bishop's Falls, Newfoundland & Labrador
CLASS, PRIDE OF OWNERSHIP, AND QUALITY are evident as soon as you set foot on this property. 12 Adams Avenue in the beautiful community of Bishop's Falls is situated on a tastefully landscaped lot with mature trees, shrubs, paved driveway, bird bath pond, large stamped concrete patio, gazebo, and 16x24 garage. You will be spending an abundance of time entertaining family & friends in this outdoor setup. As you enter the home you are greeted by a bright, inviting sunken living room, dining room and spacious eat in kitchen with island, ample maple kitchen cabinetry, laundry facilities on the main floor and rear porch of easy garden access. The remainder of this floor has a primary bedroom, with propane fireplace, half bath ensuite, ample closet space, two secondary bedrooms and a full main bath. As you make your way down the beautiful staircase to the basement you enter a rec room just made for entertaining. Many hours will be spent enjoying this space that includes, propane fireplace and wet bar. This level also contains a 4th bedroom, half bath and a storage room. Don't let this gem pass you by.... (id:29935)
26465 121 Avenue
Maple Ridge, British Columbia
Welcome to your dream oasis! This spectacular custom-built mansion boasts over 9,000 SQFT of luxurious living space on a sprawling almost 1 Acres estate. Crafted with the finest attention to detail, this home exudes elegance and sophistication at every turn. As you approach the circular driveway, you'll begreeted by the stately presence of the limestone exterior, a testament to the home's timeless beauty. Inside, you'll discover a wealth of luxurious amenities designed to elevate your lifestyle. With 10 bedrooms & 9 bathrooms, there's plenty of space for family and guests to unwind in comfort. Tennis court, H2X Trainer 19D swim spa with added shower room, Hobby farm area, Wine cellar, Central Media System, Theatre room Oversized triple garage. (id:29935)
403 2958 Silver Springs Boulevard
Coquitlam, British Columbia
Well-maintained complex nestled in a quiet neighborhood. Cozy electric fireplace adding warmth to the living space. Kitchen with eating area and abundant cabinets for storage convenience. Separate formal dining room for elegant entertaining. Clean and spacious interiors offering a welcoming ambiance Clubhouse amenities include an outdoor pool, billiard table, sewing room, media room, and meeting room. Well-managed complex ensuring a comfortable living environment. Just minutes away from shopping centers, Douglas College, elementary and secondary schools, restaurants, and more. Ideal location for easy access to daily necessities and recreation. Walking distance to Douglas College and Pinetree Secondary School. 10 minutes drive to Coquitlam Shopping Centre, Coquitlam Library, swimming pool, Superstore and Save On Food. Public transits like buses, West Coast Express and Skytrain are all close by. (id:29935)
323 37881 Cleveland Avenue
Squamish, British Columbia
Welcome to the breathtaking beauty of Squamish, where adventure meets tranquility. Featuring a stunning landscape, this modern condo offers a blend of mountain living and urban convenience with its central downtown location. Built in 2020, this corner unit with large windows features 2 bedrooms, 2 bathrooms, plus den. One of the larger units in this building, kept in pristine condition. (id:29935)
1801 4890 Lougheed Highway
Burnaby, British Columbia
Concord Hillside East - Tower 4, brand new 1-bedroom/1-bathroom unit plus a huge balcony with unobstructed city view. It comes with 1 EV parking stall and 1 bike storage locker. Functional floor plan with no wasted space. European brand appliances. The exceptionally large balcony, Southeast facing, has a built-in ceiling heater and enough space for a large dining table and chairs, BBQ stove, plant pots & planters. Perfect for hosting friends gatherings, and for your lovely pets to enjoy a sunbath. The building offers many Luxury amenities - Karaoke Room, Study Room, Yoga Room & Fitness Centre, park, Pet Grooming Room and much more!! The building is located within walking distance of Skytrain Station & Brentwood Mall. Don't miss your chance. (id:29935)
23 Christy Drive
Wasaga Beach, Ontario
BEAUTIFUL SUN-FILLED HOME ON A 168’ DEEP LOT CLOSE TO THE BEACH! Welcome home to 23 Christy Drive in Wasaga Beach. This property is nestled in a serene corner of a quiet neighbourhood, offering easy access to shopping, restaurants, the beach, and the marina. The exterior features a double-car driveway, garage, and covered front porch, perfect for enjoying morning coffee or evening sunsets. The foyer welcomes you with durable tile floors and a double-door closet leading to the spacious living room. Natural light floods the interior, highlighting gleaming hardwood floors and expansive 9-foot ceilings. The family room features a stunning 16-foot vaulted ceiling, a cozy gas fireplace, and picturesque windows overlooking the lush surroundings. The kitchen is an entertainer's delight, boasting stone countertops, a large island with a breakfast bar, and stainless steel appliances. A patio door walkout leads to the backyard oasis, with a main floor laundry room and inside garage entry for added convenience. Two generously sized bedrooms and two beautiful full bathrooms offer comfort and style. The unspoiled basement presents endless customization possibilities, with a bathroom rough-in already in place. Outside, a fully fenced backyard with two patios provides ample space for outdoor enjoyment and privacy, complemented by a shed with hydro and a convenient bar window. (id:29935)
302 2438 Heather Street
Vancouver, British Columbia
This stunning apartment is situated in the prime Fairview area and is surrounded by beautiful Grand Heather Gardens. Featuring newly installed vinyl plank floating floors as well as fresh coats of paint, this remarkable unit is located on W 8th Avenue and Heather, and offers the durability of a concrete build. The dwelling has been well-maintained by the original owner, faces the north direction with a breathtaking view of False Creek and the downtown city skyline. Accompanied by two thriving bedrooms and two opulent full baths, it also comes with two side by side parking spaces and a locker. Conveniently situated walking distance from an array of transit options, shopping outlets, and restaurants, you'll find yourself only a block away from Cambie and Broadway. This property truly showcases elegance and convenience, so make sure to schedule your viewing as soon as possible. All measurements are approximate. (id:29935)
26 Skootamatta Lake Road
Cloyne, Ontario
1.5 storey wood sided home featuring almost 1800 sq ft Lot is 231 x 301 feet Conveniently located near several lakes for boating or fishing, 2 mins from Cloyne offering school from JK to grade 12 , 10 mins to bon echo park and to local grocery store & pharmacy ,an hour from Napanee or Belleville. Main Floor: Great room with lofted ceiling and skylight, providing a spacious and bright atmosphere. Open concept dining/living room with 2 patio doors, one leading to a wrap-around deck at the front, the other to a smaller deck off dining room, offering easy access to outdoor living spaces, enhancing indoor-outdoor flow. Kitchen with breakfast island giving more counter space and ample cupboards, and two windows overlooking the backyard for a pleasant view. Laundry room for added convenience. 2 pc guest bathroom. Main floor bedroom with ensuite and walk-in closet, additional patio door to main deck providing comfort and privacy. Mudroom leading to another good-sized deck into the backyard, a convenient entry point and transition space. Upstairs: 2 generous-sized bedrooms, offering ample space for family members or guests. Bathroom with a double sink vanity & stand alone shower, providing functionality and comfort. Catwalk overlooking living/dining room, adding architectural interest and visual appeal while providing space for kids to do homework. Basement: Single car garage for parking and storage. Additional space to add a rec room or other amenities, allowing for customization according to the homeowner's needs. Walkout to the yard, providing easy access to outdoor areas a space for gatherings or relaxation. Exterior: • Surrounded by just under 2 acres of wooded space, offering privacy and a tranquil setting. Updates include new propane high efficiency furnace, central air and owned hot water heater all in 2021. This house combines modern amenities with natural surroundings, creating an inviting and comfortable living space ideal for everyday living and entertaining. (id:29935)
#331 4309 33 St
Stony Plain, Alberta
Fully Renovated 2 bedroom, 2 bathroom open concept condo apartment on the 3rd floor with brand new luxury vinyl flooring throughout, Fresh Paint & shows like a brand new suite!! Desirable North facing suite keeps the apartment cool in the summer and does NOT look into the parking lot! Peninsula Kitchen with eating bar, black appliances, new tile back splash, Huge Master bedroom with walk in closet, 3 pc Bath featuring glass door shower with bench seating. Second bedroom with convenient access to the 4 pc Bathroom with tub / shower combo. Large living room with bright window & patio doors leading to the covered deck. In suite laundry & storage area finish off the space. Heated underground parking stall assigned to this suite #117. Unlimited free extra parking outside for secondary vehicles or visitors. The Location Is Amazing! Parks, trails, hospital, shopping, restaurants, Groceries, Banks & shops are right out your door! Easy access to Hwy 16A & minutes to Spruce Grove. Non smoking, Non Pet Home! (id:29935)
10417 Lakeshore Road
Wainfleet, Ontario
Welcome to Camelot Beach! Enjoy year-round living on a hill top setting amongst the trees. The elevated home site creates dramatic Lake views. A private sand beach, with shore line protection completed. This bungalow has many upgrades throughout. Gourmet kitchen with counter island, a walk out balcony perfect for morning coffee. French doors to Lakefront living area with gas fireplace. Master with beautiful ensuite. The lower level has a lakefront walkout to private patio area. An entertainers dream with a second complete kitchen, island and dining area. The family room with gas fireplace is truly inviting. Upper patio at the rear of property over looks a cozy wood land sitting area. Complete with 2 water systems, a well and cistern This home has truly been loved. Come take a peek! (id:29935)
537 Algonquin Trail
Kemble, Ontario
Truly a rare offering. Experience the Cobble Beach lifestyle in this stunning Spring 2022 Princess Margaret lottery home expertly designed by Tara Ballantyne. This beautifully appointed, Four bedroom, Three bathroom, executive bungalow backs on to the 11th hole of this extraordinary golf course and has views of Georgian Bay. Craftsmanship and detail are evident throughout this spectacular home and features an open concept floor plan with 10 foot ceilings, floor to ceiling gas fireplace, custom gourmet kitchen, perfect for entertaining and 12 foot sliding glass doors that lead to a large deck. The grand primary suite has a full luxurious ensuite, walk in closet and a walk out. The fully finished lower level boasts two additional bedrooms, a full bathroom, a custom dry bar, media area and open office area. The home has an abundance of upgrades including, a complete Elan home automation system, full security system, Sonos audio system, custom closets and new custom landscaping designed by Huttens Landscape. This remarkable home must be seen to appreciate and is just steps away from the golf course, tennis courts, spa, dining, trail system and Georgian Bay. (id:29935)
2035 Boucherie Road Unit# 94
Westbank, British Columbia
This almost new, contemporary home is located steps to beach, on one of the best managed Waterfront parks, centrally located minutes from wineries, hiking trails, shops, restaurants, schools, public transit & golf. Just move in and relax and enjoy the Okanagan lifestyle. This home has been completely renovated inside/out & features 2 beds, 2 baths, open floor plan with high ceilings, skylights that make it bright & spacious with high end vinyl plank flooring to match the beautiful paint colours with an amazing feature wall with fireplace to enjoy those cosy winter months. Updates include windows, roof, plumbing, furnace, AC, siding,Hot water on demand & new appliances. No expense has been spared on this home, everything is brand new. Beautiful custom, designer kitchen & bathrooms with quartz countertops & stylish tiled backsplashes. Unique to this home is a 15 x 9 utility/laundry room & more space for storage/office. The outside shed has electrical wiring that can be used as a workshop/art studio or whatever your heart desires. The home is also beautifully landscaped with lush green lawn & fenced. No dogs, 2 indoor cats allowed, financing is only through Peace Hill Trust. Require a good credit score of around 730 range. Approximately 81 years left on the head lease expiring 2104. Pad rent is $725 mth /includes water/sewer/garbage. Gross property taxes is $801yr (id:29935)
225041 690
County Of, Alberta
Introducing a breathtaking private acreage in Northern Lights County! This stunning open floor plan home features 5 bedrooms, including the master bedroom with an ensuite, 3 4-piece bathrooms, an office/computer room that could be converted into an additional bedroom, and 2 living areas. Every bedroom has custom built-in closet organizers. The kitchen boasts high-end appliances and a large island. Downstairs, you'll find a spacious bar area, complete with roughing for a sink, and a projector screen for endless entertainment. This home runs on town water and the yard is fenced for livestock or horses, with a barn, stables, and a private vet room. Enjoy a beautiful creek that runs behind the home in the summer, as well as a massive shop, sheds for extra storage, and a stunning greenhouse. Don't miss out on the opportunity to own this one-of-a-kind property! (id:29935)
255 Maitland Street Unit# 3a
Kitchener, Ontario
Welcome to 255 Maitland St, unit 3A, located in Kitchener, ON. This building backs onto greenspace at Parkvale Park, and is located close to many amenities such as schools and shopping, as well as access to public transit. Unit 3A is a one story, two bedroom, two bathroom unit, and it features an open concept kitchen and living room area, as well as in suite laundry! The kitchen area features plenty of cabinet and countertop space for food prepping, as well as an eat in kitchen island, with extra storage inside , as well as all stainless steel appliances included! The units main bedroom is a perfect size and feature's its own 3-piece ensuite including a stand up shower, as well as a spacious walk in closet! The in suite laundry is located inside its own spacious closet, with plenty of extra storage room. Managed by MF Property Management, this unit has low condo fees which features plenty of inclusion's such as visitor parking, snow removal, garbage removal and much more! Book your private viewing today and come see for yourself all that this unit has to offer! (id:29935)
9108 112 Avenue
Fort St. John, British Columbia
First-time home buyers or Investors! This move-in ready 1/2 duplex is calling for you! Featuring a 3 bedroom 2 bath home with an open floor design on the main level with a separate dining room and a cute galley-style kitchen. 3 big bedrooms upstairs including a big master with a walk-in closet. The front yard has a deck with a single attached car garage. The fully fenced backyard has a nice sundeck and plenty of room to play. New shingles and updated bathroom in 2021. Great Northeast neighbourhood close to schools, churches, playgrounds and walking trails. (id:29935)
157 Woodland Drive
Wasaga Beach, Ontario
RIVERFRONT + POOL! Welcome to your dream retreat - a breathtaking 3-bedroom, 2-bathroom chalet inspired home nestled amidst nature's wonders, offering stunning views of the majestic Nottawasaga River. Located in close proximity to a vibrant trail system, this exquisite property provides the perfect balance of tranquility and outdoor adventure. With ample parking and a detached 1 ½ car garage, you'll find convenience and comfort at every turn. The main floor boasts a spacious and inviting dining room that seamlessly flows into the open-concept kitchen, complete with a center island. The living room features a walkout with a new glass railing balcony, allowing you to immerse yourself in the picturesque surroundings while enjoying the gentle breeze. Ascending to the second floor, you'll find a newly renovated 4PC bathroom and three generously sized bedrooms, including the primary with its own private walk-out balcony. Venturing to the lower level, you'll be amazed by the newly finished walk-out basement, which includes a gorgeous 3PC bathroom with oversized glass shower. The beautiful backyard offers an in-ground pool surrounded by a new glass railing deck with views of the river. Here, you can bask in the sun, host unforgettable poolside gatherings, or simply relax with a book as you soak in the beauty of the riverfront. For those who enjoy water activities, launch your boat/seadoo/kayaks, adding another layer of excitement to this riverside sanctuary. The new deck and dock by the river provides added space for entertaining or relaxation. Additional upgrades include: built-ins in the living room, pot lights, home freshly painted, new windows/doors + new insulation, new furnace/AC ensuring energy efficiency + enhancing the overall aesthetics. Whether you seek a serene retreat, an outdoor adventurer's haven, or a place to create lasting memories, this captivating property promises to exceed all your expectations. Snowmobile trails at the end of the street. (id:29935)
45 Dyer Drive
Wasaga Beach, Ontario
Experience modern comfort just moments away from the sun-soaked shores of Beach 1 in Wasaga and the exhilarating ski hills! This 4-bedroom, 2-bathroom retreat is meticulously designed for seamless living, boasting two bedrooms on each floor, offering endless possibilities for your ideal setup. The open-plan main floor showcases a spacious kitchen equipped with new stove and fridge, ideal for culinary adventures. Unwind and entertain guests in the tranquil backyard oasis, away from traffic noise. Recent upgrades, including a 2020 furnace and 2018 shingles, ensure worry-free living year-round, complemented by central A/C. New washer and dryer. Families will delight in the proximity to the nearby elementary school, while outdoor enthusiasts will relish the direct access to 32 kilometers of walking trails and cross-country skiing in the Provincial Park. Whether you're soaking up the summer sun at Beach 1 or hitting the slopes in winter, this property serves as your gateway to nature-inspired living, coupled with all the modern comforts you desire. (id:29935)

