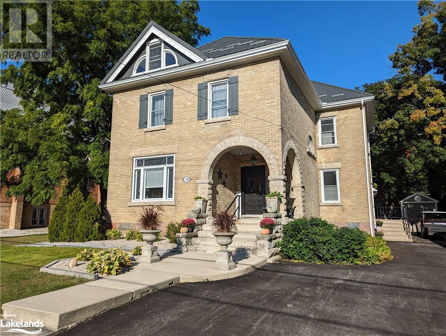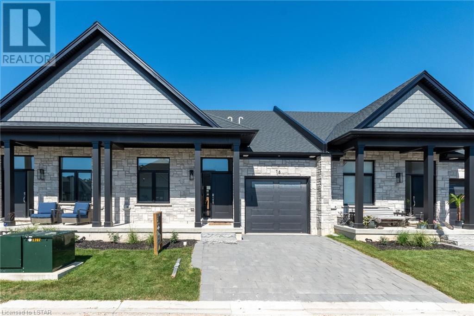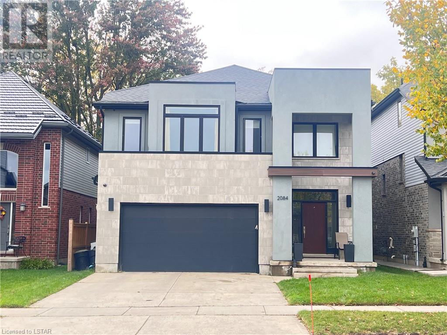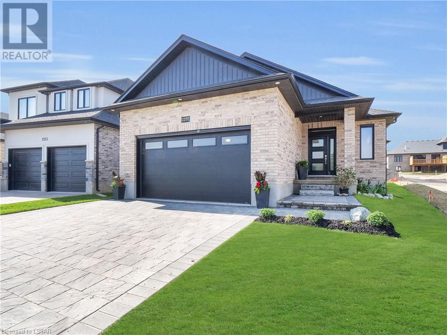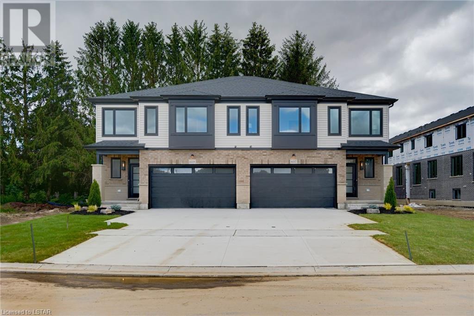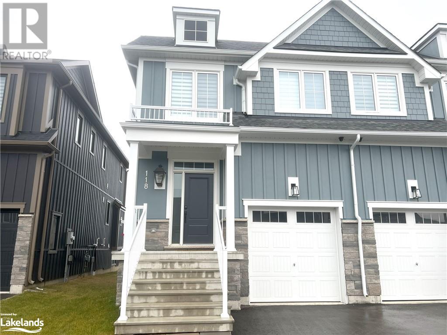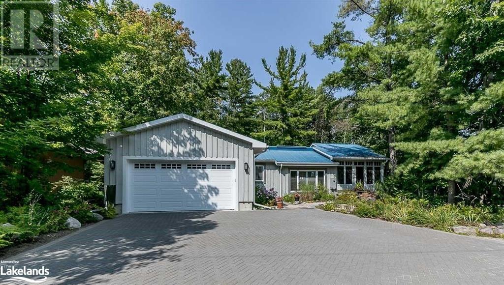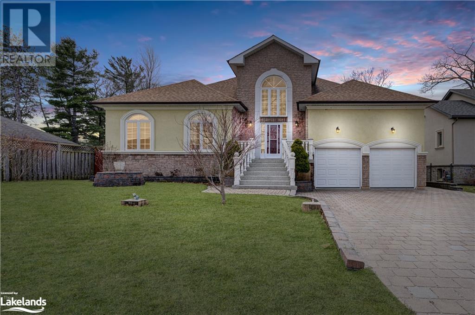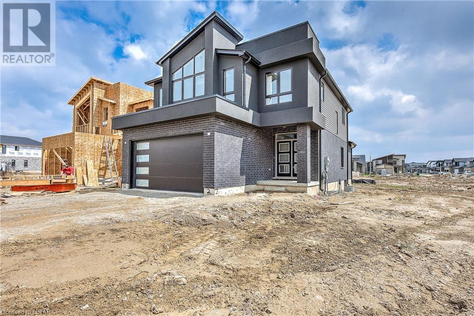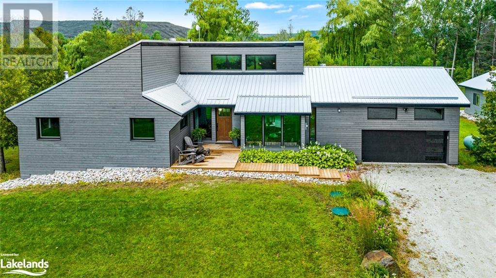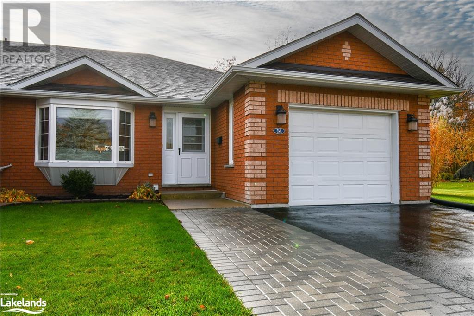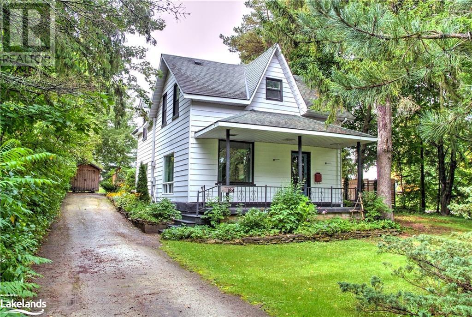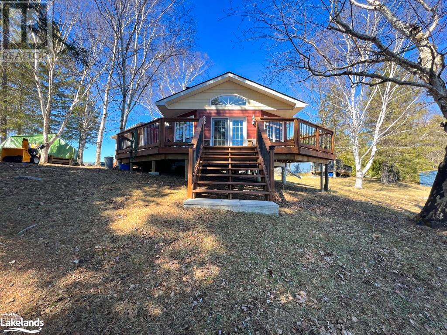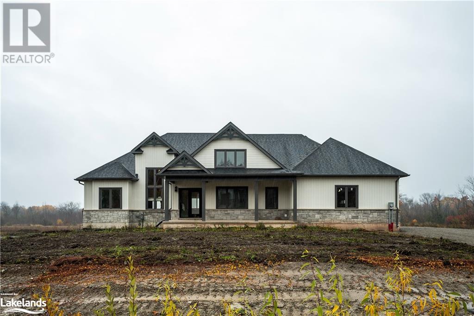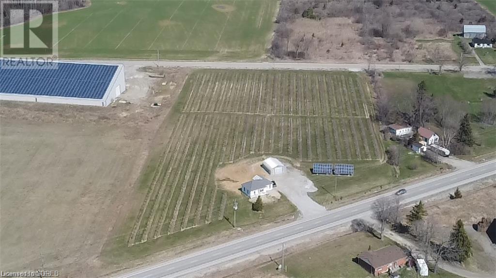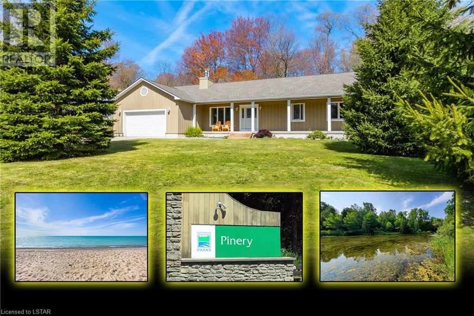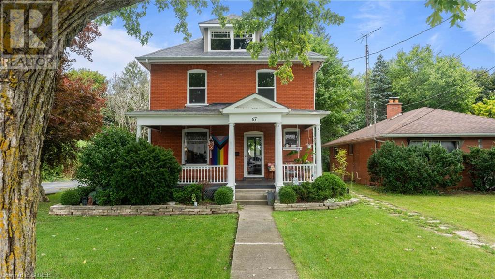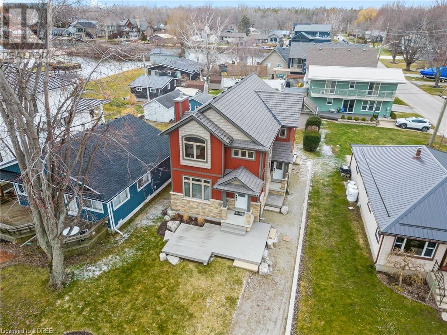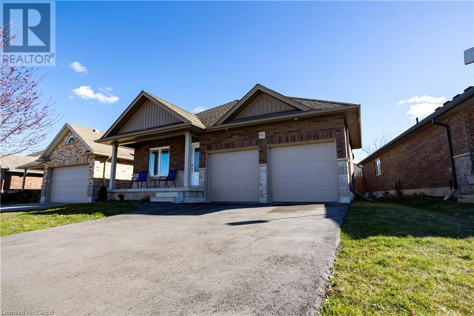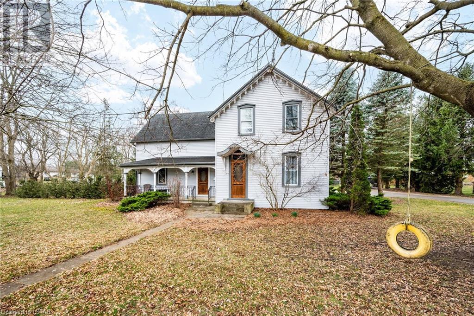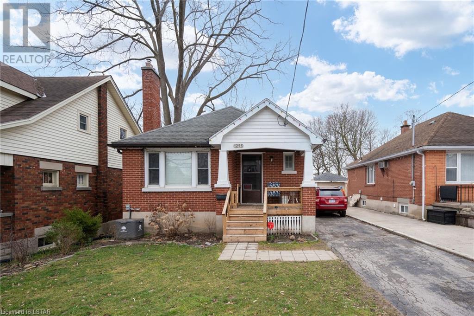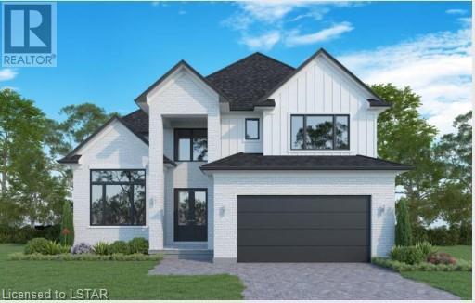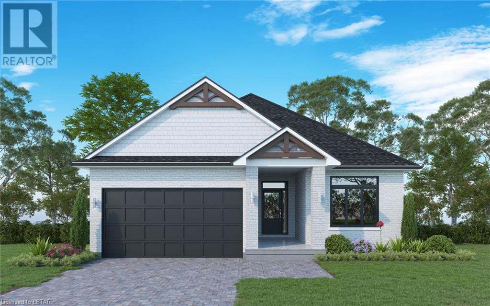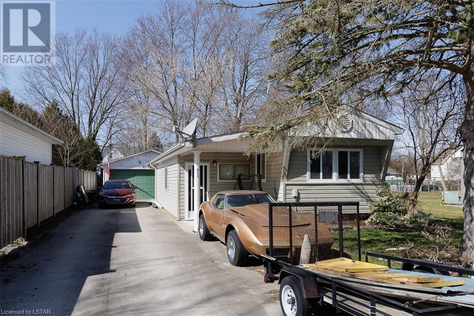138 Bruce Street S
Thornbury, Ontario
Own a piece of local history in beautiful Thornbury. Built in 1901 this century home on Bruce Street offers historic charm & character with modern updates. This large 4 bedroom 2 1/2 bathroom home is located within walking distance of the local school, downtown Thornbury & Clarksburg. It boasts several living/entertainment areas for all occasions & escarpment views from the 2nd and 3rd levels. The living room features the stained glass wedding window, corner gas fireplace & original solid wood pocket doors opening into the former parlour, now an office. The dining room will easily accommodate large families at the holidays & opens into the renovated & well laid out kitchen(2016) with an abundance of cabinets & counter space. The pub inspired great room offers a seating area, dart board, built in pub table & window walls leading out to the generous patio space. On the second level, the primary bedroom hosts a large dressing area & private ensuite with heated tile floor. The additional 3 bedrooms share a large 5 piece bathroom with 2 separate sinks/vanities (so the kids don't fight) & heated tile floors. The attic houses a media room with distant views of the ski hills. Watch the fireworks at Blue from the cozy window bench. Outside you'll find a nicely landscaped, fully fenced, family sized yard for the kids or furry family members. It features a fire pit patio, entertaining patio, hot tub, shed & a tree swing. Enjoy relaxing in the backyard on one of the two patios, soaking in the hot tub, sitting in the great room with the glass doors open or head up to the media room to watch your favourite movie. This lifestyle home offers spaces for everyone. A few of the historical features include; original wood trim, 12 baseboards, solid wood pocket doors, stained glass windows, double staircases, stone archways & window sills, exposed interior red brick wall, original wood floors and sealed in time capsule in kitchen floor. Bonus dog bath, storage and workshop in basement. (id:29935)
63 Compass Trail Unit# 36
Port Stanley, Ontario
Welcome to Landings Port Stanley. We're bringing you one of the most premium bungalow townhomes on the market! Luxury and quality design by a custom builder with a great historical track record that is invested in the community. This 1,250 square foot main living townhouse is offering brilliant open concept living and kitchen space coupled with vaulted ceilings to add height and depth to your space. The spacious bedrooms are perfect if you're starting out in your home ownership journey, or if you're looking to downsize and more closer to the lake! With that being said, if you need more space there is a massive amount of room in the unfinished basement. Don't wait on this beautiful home because it will not last long, and this is the last unit with this floor plan in the development that you can customize! Photos are not of the exact unit, but of a similar unit. (id:29935)
2084 North Routledge Park
London, Ontario
Welcome to your Oasis of luxury and comfort! This home seamlessly blends modern elegance with unparalleled amenities. The kitchen, centered around a 7-seating island, invites lively gatherings. Abundant natural light streams through 24-foot glass floor-to-ceiling windows on the main floor, while 8-foot basement windows ensure a warm, welcoming ambiance. Enhanced by LED pot lights, the home features a stunning stone gas fireplace and a basement cinema with a 144-inch screen and in-ceiling speakers for immersive entertainment. Luxurious details abound, from rain showers in all bathrooms to elegant crown molding in every room. The master bedroom offers tray ceilings, a spacious layout, and a heated ensuite floor. Relax in the oversized jacuzzi tub, turning your bathroom into a spa-like retreat. Designed for practicality, the home boasts an insulated garage, gas connections for indoor and outdoor cooking, Corian countertops, and stylish backsplashes. Stay comfortable with an HRV system, humidifier, and HEPA filter ensuring fresh, clean air throughout the house. Don't miss the chance to call this Oasis your own—a sanctuary promising exceptional living for years to come. Grass in backyard to be installed as soon as possible. (id:29935)
2216 Linkway Boulevard
London, Ontario
This beautiful one floor plan is only an example of what can be built in beautiful Eagles Ridge. Backing onto the pond, these homes will never have anything built behind them. Incredible location on a walk out lot, don't miss your opportunity to build your dream home here. Totally customizable plans available. Let's meet to chat about your new home! Exciting new neighborhood beside West Five, Eve Park and other amenities including Gnosh restaurant, F45 Westbend, Oxygen Fitness and Medpoint. This home it to be built. Model homes available to view. (id:29935)
611 Regent Street
Mount Brydges, Ontario
CLICK MULTI-MEDIA FOR 3D TOUR PREMIUM PIE SHAPE DEEP LOT Banman Developments Newest Community Timberview Trails This is a FREEHOLD( No Condo fee) SEMI-DETACHED Split-level with 3 bedrooms, 3 bathrooms, With 2 CAR GARAGE and DRIVEWAY .JUST UNDER 2000 SQ FT, of Premium above ground floor space plus Basement, The Master suite is on its own level with Luxury Ensuite and massive walk in closet . Some of the features include granite throughout, hardwood throughout the main floor, ceramic tile, premium trim package. Rear deck as standard. This home is conveniently located near the community center, parks, arena, wooded trails and the down town, and is appointed well beyond its price point which include quartz countertops, hardwood throughout the main floor, tile in all wet areas, glass/tile showers, 9' ceiling. not to mention a Lookout basement with 9' Ceilings as well. Call for your Private showing today! (id:29935)
118 Black Willow Crescent
The Blue Mountains, Ontario
THIS IMMACULATE WINDFALL SEMI COMES FULLY FURNISHED. Modern & Contemporary Turn-Key property with numerous upgrades. Move-in and make this your full time residence or vacation home. 3 Beds, 2/1 Baths. Bright & spacious Open Concept Living/Dining/Kitchen w/granite counters, and high-end gas stove & stainless appliances. Oversized Primary Bedroom w/King Bed & 5PC en-suite. Two additional spacious Bedrooms & 4PC Bath. All bedding is luxurious hotel grade standard. Laundry on 2nd floor. Single car garage. Benefit from year round exclusive access to “The Shed” w/outdoor pools, small gym & sauna. Located in the midst of all the 4 Season activities this stunning area of natural beauty has to offer. Minutes to the golf clubs and Village at Blue Mountain where you can enjoy the many festivals & action that regularly takes place. Numerous private golf clubs are only a short drive away. Close to downtown Collingwood for grocery shopping, movie theatre & fine restaurants to enjoy. (id:29935)
36 Rosemary Road
Tiny, Ontario
Fabulous location in Deanlea Beach in Tiny Township, backing onto municipal forested greenspace for additional privacy. This bungalow is larger than it looks! Two additions/renovations, completed in 2004 & 2014, expanded the main living area, added a new kitchen, a master suite, an oversize double car garage plus finished space in the basement. A total of 2000 sq ft on the main level including the screened in porch entry. 4 bedrooms and 3 baths. The main floor family room and a lower-level recreation/games room can host multi-generational gatherings with ease. Large windows fill the lower level with natural light. The open concept kitchen is an entertainer's delight with extensive granite counters and an island to gather around. Oversize double car garage with inside entry & quality storage cabinets. Extensive interlocking driveway can park 6 vehicles. Flagstone pathways wind through the low maintenance natural gardens in the private backyard. Relax with a coffee in the gazebo and enjoy the beauty of nature that surrounds you.. Quality construction and finishes throughout. New septic system & metal roof installed in 2014. Join the community of Deanlea Beach with access to a shared private sandy beach, the sparkling waters of Georgian Bay and those fabulous sunsets. This is a great home for an extended family with an outside entrance to the lower level that provides the potential for an in-law suite. 15-20 minute drive to Midland for golf, shopping, hospital and restaurants. Just 90 minutes north of the GTA. (id:29935)
126 29th Street N
Wasaga Beach, Ontario
Live by the bay this summer and move into this centrally located raised bungalow, situated on a large 68ft x 175ft lot, just steps from the world's longest freshwater beach. This is a traditional-style custom-built home with a grand foyer and soaring ceilings. Offering 4 bedrooms and 3 bathrooms, open concept living, dining and kitchen, all on the 2,400 sq. ft. main level. Granite tile throughout the main living areas and parquet wood flooring in the bedrooms. The kitchen is complete with granite countertops, maple wood cabinetry and white appliances, including a gas stove. The living and dining room flow seamlessly off the kitchen, with a wood-burning fireplace and a walk-out to the rear covered patio, featuring a built-in charcoal BBQ and stainless outdoor sink. The backyard is fully fenced with mature trees for privacy and has a detached 300 sq. ft. workshop. The master bedroom offers a 4 pc ensuite with a soaker tub, stand-up shower, and walk-in closet. There is main floor laundry and inside entry from the double car garage from both levels of the home (upper loft storage). The partially finished basement is an additional 2,650 sq. ft. with a second kitchen, drywall, electrical, roughed-in bathroom, workshop and lots of open usable space. There is lots of potential to finish the lower level as an in-law suite or basement apartment, with its own entrance, making this an opportune investment. Roof shingles were replaced in 2020, new furnace and tankless hot water heater (rental). A great family home or cottage located close to local amenities, shopping, golf, trails and the beach! (id:29935)
249 Hesselman Crescent
London, Ontario
The ARKLOW, to be built by Patrick Hazzard Custom Homes Inc. in desirable Summerside neighbourhood (5 min. from 401 HWY). This home with contemporary design is a 2 storey (2,079 sqft), built on a premium lot (40'x148'). 4 bedrooms and 2.5 bathrooms, 9' ceilings in main floor, open foyer, very spacious Living room, kitchen with island, quartz in kitchen and powder bathroom, convenient mudroom, hardwood flooring in main level and upper hall, master bedroom with vaulted ceiling, large walk-in closet, ensuite bathroom with double sink and glass tiled shower, 3 additional large size bedrooms, main bathroom with tub/shower. Ash hardwood open stair case with metal spindle railing. Unfinished basement features: SEPARATE ENTRANCE, 3 piece rough-in for future bathroom and 3 large size (48x36)windows, AC & HRV system, paver stone driveway and sod around the house (To be installed). Premium lot fees included in price. Additional upgraded finishes are not included on listing price. Pictures are for reference from another house with the exact same floor plan and fully upgraded. (id:29935)
2890 Nottawasaga 10 Concession N
Clearview, Ontario
Escarpment view from your 3 bedroom 3 1/2 bathroom home set on 3+ acres with attached & detached garages, and pond. Attention to detail throughout, open concept living, kitchen boasts large island with waterfall counter, walkout to balcony, and vaulted ceilings; large primary bedroom with spacious ensuite bath, walk in closet and walk out; main floor laundry with inside entry to garage and access to rear deck. The lower level features a family room with wood burning fireplace and walk out to patio area & yard, games room/entertainment area with wet bar, 3 pc bathroom, and office. Ample storage throughout including a storage room. New propane furnace in 2024 and Rogers fibre internet makes for working from home, streaming, or gaming a breeze. Enjoy the outdoors, views of the escarpment with breathtaking sunsets over the pond, and wake up with early morning sunrises on the front deck. An idyllic setting in the country yet so close to town, Georgian Bay, ski hills, and golf courses. Check out the photos and video, once you fall in love, hurry and contact your local REALTOR® to book your tour today. (id:29935)
90 Burke Street Unit# 14
Penetanguishene, Ontario
Let someone else mow the lawn, clear the snow and clean the pool in this magazine worthy home in a wonderful maintenance free condo located in Summer Haven complex in the heart of Penetanguishene. It is the only complex in the area with a heated outdoor pool and pavilion area. This gorgeous end unit bungalow has been meticulously maintained and updated. The main level boasts, foyer entrance, updated kitchen with quartz counter tops and custom kitchen from Kei-Lor Kitchens, walk-out to spacious backyard and private deck, all new lighting, freshly painted, oversized master bedroom with abundance of closet space and storage, 2 baths and main floor laundry. The fully finished lower level boasts a 3rd bedroom, 3 piece bath, gym, sauna and 22x24 recreation room. Extra features include: forced air gas furnace, Gas fireplace, attached garage with inside entry, new water softener, washer, dryer and all new kitchen appliances This one is a must see!! (id:29935)
184 Pearson Street
Meaford, Ontario
Believe it! An in town Oasis is possible. The tree lined lane leads you to this beautifully renovated Farmhouse style home. The pictures are great but you must see it in person. With newer windows filling the rooms with natural light and revealing the lovely plank flooring, you can't help but appreciate some of the original features that have been preserved, including railings, trim and some doors. On the main floor, a large living room with double sided gas fireplace into the dining room, updated kitchen with all stainless steel appliances, and an oversized feature barn door that leads to a bonus space for storing gear, or use as an alternate entertaining space. Large patio door facing west lets in lots of afternoon sun, and beyond that is the tranquil and private fully fenced rear and side yard featuring separate outdoor lounge and dining areas. Upstairs, three bedrooms, and a tastefully designed 4pc bath. In the basement, a recreation room with many uses - home office, yoga studio or lounging. (id:29935)
400c S Whitestone Lake Road
Whitestone, Ontario
Unique opportunity on Whitestone Lake. Once part of the Whitestone Lake Resort, this property was severed allowing for 3 Cottages of approximately the same size. One has been completely renovated and is currently used as a year round home. The other 2 are in need of repair and updating. Each has its own septic and all are serviced by a drilled well. Large, level lot with 295 ft frontage and 1.27 acres on one of the larger Lakes in the area allowing miles of boating. Potential for a family compound or for some rental income. (id:29935)
173 Alexandria Street
Kemble, Ontario
The Carrick Model boasts 5 bedrooms and 4 bathrooms, making it suitable for families or those who appreciate having extra rooms for guests. A generous living space, with 2 bedrooms and 2 bathrooms on the main floor and a loft with an additional bedroom, and bathroom. The property also includes a fully finished basement, providing an additional 2 bedrooms, a full bathroom, recreational area and media room. The property is situated on a gorgeous WATER VIEW lot that is just under 1 acre. Landscaping to be completed including in ground sprinkler. Other models and custom homes available. (id:29935)
1465 #6 Highway
Port Dover, Ontario
5.4 acre multi purpose property on the edge of Port Dover. Zoned agriculture offering 2 road frontages totalling over 800 ft. Currently being used as an apple orchard including a 1000 sq ft home requiring some TLC and a 25x30 metal sided barn. Potential severance opportunity for multiple lots. Services currently on the property include Natural Gas and Hydro. Come view this property today and see what it all has to offer! (id:29935)
8396 Goosemarsh Line
Lambton Shores, Ontario
GRAND BEND AREA 6 BEDROOM DAZZLER | YOUNGER HOME COMPLETELY RENOVATED FROM TOP TO BOTTOM | NEARLY 3500 SQ FT OF EPIC LIVING SPACE ON A SECLUDED 1/2 ACRE LOT STEPS TO PINERY TRAILS & SANDY BEACHES: The amazing spaces & large principal rooms in this well-built ranch style bungalow will blow your mind! Let's start with the BRAND NEW custom kitchen & the included updated appliances intelligently laid out for maximum cabinet space in a vast open-concept room. This airy kitchen/dining/living area frames in panoramic views of mature woods on both ends w/ the dual-sided wall to wall windows. This show-stopping space also features a vaulted tray ceiling finished w/ shiplap & a gas fireplace, which is 1 of 3 fireplaces in this sprawling ranch. The 3 large main level bedrooms & 2 updated bathrooms, including a master with ensuite bath, are flooded w/ natural glistening off the hardwood flooring on the daily. The gorgeous knotty pine chalet style sunroom, w/ it's vaulted ceilings over hardwood floors & 2nd main level gas fireplace, walks out to a fantastic sun deck w/ black spindled railings leading to your extremely private backyard. The large laundry/mud room over tile flooring w/ inside entry from the double-deep 2 car insulated garage completes a very impressive main level package. The lower level provides another 3 roomy bedrooms, a 3rd full bath w/ a stellar tile shower, a massive family room w/ a wood fireplace (firewood included) + loads of storage. The 3436 sq ft of impeccably finished living space is peppered w/ new light & plumbing fixtures, loads of updated flooring & a fresh paint job w/ a total of 3715 sq ft of floor space counting the oversized cold room (ideal wine cellar/tasting room). All of this amazing space is in phenomenal condition below a 2021 roof & serviced by a full-house gas generator. The massive concrete driveway provides loads of parking for all the toys. Steps to sandy beaches in the Pinery & just south of everything you need in Grand Bend! (id:29935)
67 Talbot Road
Delhi, Ontario
Investment Opportunity within this beautiful character filled red brick home. Set back from the road with almost 3/4 acre fenced backyard and access to Black Creek this home is welcoming with tons of curb appeal. Find the gate in the fence at the back of the property for your very own access to the creek. Main floor offers two bedrooms, open plan kitchen/dining and living room. Gas fireplace in the dining area. Huge windows let in tons of light to accentuate the beautiful woodwork and floors. The bathroom has been updated, laundry is located within the sunroom of the main floor. The upper apartment is stunning and has just had a major reno, down to the studs and new framing to make the most of this space. New floors, walls, two bedrooms, electrical, furnace, bathroom and kitchen, dedicated furnace to this space with separate hydro, water and gas meters. The basement is partially finished with the potential to open its dedicated door from outside and make this a third unit with R3 zoning. This area includes a bathroom rough in, laundry area, storage, utility area, finished rec area. It is big enough that all you need is imagination Main floor apartment is rented for $2050.00 per month 2024. Upper is rented for $1700.00 per month 2023. Tenants pay all utilities. TOTAL INCOME $38,601.57 (id:29935)
87 Ordnance Avenue
Turkey Point, Ontario
THIS IS IT. Nestled along Ontario's scenic South Coast, this remarkable waterfront property offers a coveted blend of natural beauty and modern luxury. Positioned just steps from Lake Erie, it boasts sweeping vistas of Long Point Bay and a pristine white sand beach. Upon stepping through the front door, be greeted by an airy, light-filled open-concept living area adorned with soaring 9' and 17' ceilings. The grand foyer leads seamlessly to a cozy living space adorned with a propane fireplace and sleek engineered hardwood floors. A gracious formal dining room transitions effortlessly to the Maple Kitchen, complete with built-in appliances and solid surface countertops. This chef's haven provides ample workspace and top-of-the-line appliances. Adjacent, the rear laundry/utility area grants access to the covered patio, perfect for alfresco dining. A convenient main floor 3-piece washroom with a walk-in shower makes for effortless beach cleanup. Ascend the Maple staircase to discover three generously sized bedrooms, each boasting vaulted ceilings for added allure. A well-appointed 4-piece bath serves this level, while a vestibule/loft offers a tranquil retreat for leisurely pursuits. Outside, meticulous landscaping and mature trees create an idyllic setting. This beachside sanctuary is a true gem, ideal for those seeking both serenity and functionality. Boasting 3 bedrooms, 2 baths, and over 1675 sq. ft. of refined living space, it caters to discerning buyers and promises a lifestyle of unparalleled coastal elegance. (id:29935)
80 Willowdale Crescent
Port Dover, Ontario
Gorgeous Brick and Stone 3-bed, 3-bath home in a reputable neighborhood in Port Dover! Close to schools, parks, downtown shops, the Lynn Valley Trail, and the beach. Over 2,000 sqft of living space, including a spacious eat-in kitchen with new quartz countertops featuring a waterfall edge. The living room opens to a large deck and fenced backyard—perfect for grilling, entertaining, or the family. The large main bedroom features a walk-in closet and a 3-piece ensuite bath. Main level laundry/mudroom. Downstairs, a professionally finished lower level has a large family room with a gas fireplace, a gym/hobby room, a 3rd bedroom & bathroom, and 2 storage rooms. A short 40-minute drive to Brantford, or 1 hour to Hamilton. (id:29935)
150 Main Street
Glencoe, Ontario
Step into one of Glencoe's most charming properties, boasting an inviting exterior that exudes curb appeal. Nestled in this delightful and welcoming town, this residence offers an exceptional opportunity to embrace a serene lifestyle while enjoying convenient access to local amenities. Sit back and relax on the spacious front porch, set back from the road on an expansive 148' x 165' lot, providing ample space for outdoor enjoyment. Inside, this home has undergone numerous updates throughout the years, ensuring modern comfort and convenience. Upon entry, you're greeted by a generous foyer leading to a beautiful kitchen. The layout seamlessly integrates indoor and outdoor living, with easy access to a patio perfect for hosting barbecues and overlooking the lush trees and fenced yard, offering privacy and tranquility. The main floor encompasses a comfortable living room, a dining area, and a versatile space that could serve as a bedroom or office. Upstairs, discover three bedrooms, perfect for a growing family. This property is larger than it appears from the outside, offering surprising spaciousness and versatility. Freshly painted and move-in ready, this home presents an ideal opportunity to reside in the heart of town, on one of the most desirable lots in Glencoe. (id:29935)
1295 King Street
London, Ontario
This beautiful and well maintained all brick home is ready for its new family to move in and enjoy. Located on a large lot this home features a bright open concept living room and dining room with a gas fireplace, making it the perfect cozy space for family and friends to gather. A kitchen, bathroom and 2 well sized bedrooms finish off the main floor. The fully finished basement is accessible both from the upstairs and also from a side door. This bright lower level features a large rec room, office space and two piece bathroom. The large driveway offers parking for up to five cars. There is also an approximately 12 ft x 17 ft powered workshop at the end of the driveway which could be used as an additional entertaining room, perfect storage space, or a hobby room. All appliances are included. Great location! Minutes to Fanshawe College, highways, airport, hospitals, shopping, restaurants and public transit. This home is currently leased to great long-term tenants. Vacant possession can be provided on closing. This home is priced well and will sell quickly! (id:29935)
Lot 80 Locky Lane
Kilworth, Ontario
TO BE BUILT! This Lavender Model on a standard 50 ft Lot boasts 2679 sq ft of beautifully finished space as you would like it custom built for you! Magnus Homes has many plans to offer including 40, 45 or 50 foot lots with some premium lots to choose from to build your dream home. One of the larger homes in the subdivision this home boasts a Spacious great room with high ceiling open to above with large windows and sliding doors to a future deck & 4 bedrooms, 3.5 baths all in great quality finishings to choose from. The eating area features a large waterfall quarts island to sit around and chat as well as a den for work at the back of the home for privacy and quiet. The 4 bedrooms up with 3 baths include ensuite between bedrooms-all bedrooms have private access to bathrooms. The Primary Bedroom has a walk-thru closet and Gorgeous tiled ensuite with Shower and soak tub. The main floor has a well designed kitchen with a walk-in Butlers pantry with more counter and plenty of extra counter space and entry to the formal dining room. The 2 pc is tucked away off the laundry area with Garage entrance and stairs to the lower level. Huge unfinished lower level space you can finish - perfect for multi-generational living in-law suite! Magnus Homes chooses premium finishes as their standard! Choose your home and lot and be part of this new sub-division outside the city and close to walk-ways along the river and trees. (id:29935)
Lot 76 Locky Lane
Kilworth, Ontario
TO BE BUILT! Tasteful Elegance. This 1800 sq ft One floor Magnus Home to be built sits on a 45 ft standard lot in Kilworth Heights III. With 3 bedrooms and 2 baths, there are 2 styles to choose from of this Orchid Model home. Great room with lots of windows to light up the open concept Family/Eating area and kitchen with Island. The Great room has walk-out to the deck area. Many models to choose from with more lot sizes and premium choices if you choose. There is also a 1600 sq ft Bungalow and many 2 storeys ranging from 2000 sq ft and up. Let Magnus Homes Build your Dream Home with your Choice of colour coordinated exterior materials from builder’s samples including the Brick/Stone and siding. The lot will be fully sodded and a concrete drive for plenty of parking as well as the 2 car attached garage. 9 ft ceilings in both main and 2nd floor and engineered hardwoods on main and hallways -carpet in bedrooms and ceramic in Baths. Call or text your email for packages & more models to choose from. Some 45 and 50 foot lots with a few Pie-shaped larger lots also at a premium. Start to build your Home with Magnus Homes today to be in before December! Great neighbourhood with country feel - Close to the Komoka Ponds, River and Wooded trails. Plenty of community activities close-by at the community centre across the road. We'd love to help you achieve the goals you have for your family - We're ready to go - Build with Magnus today Where Quality comes standard! (id:29935)
217 Maple Street
West Lorne, Ontario
Welcome to 217 Maple Street. The perfect home for investors, retirees, or first time home buyers. This 1 bed + den, 1 bath modular home is situated on a 66ft x 132ft lot near the end of a quiet street in the quaint town of West Lorne. A large concrete driveway leads up to the 750 square foot heated detached shop - perfect for car enthusiasts! Spray foam insulation and humidity barrier was added to the crawlspace in 2016. West Lorne has amenities such as schools, grocery store, bank, health centre, arena, shops, and restaurants, and is only minutes from Highway 401. Experience the joys of small town living! (id:29935)

