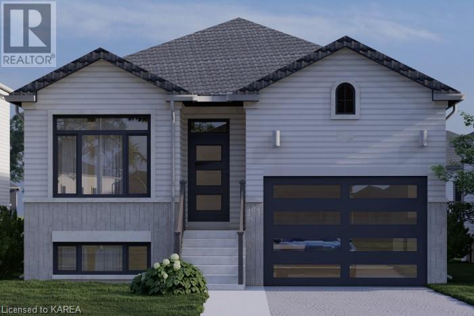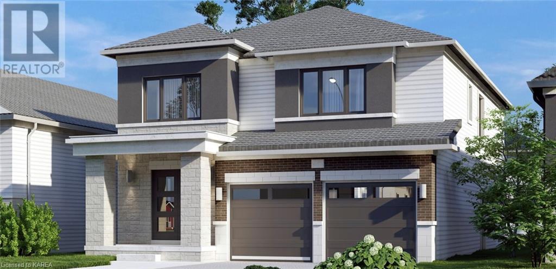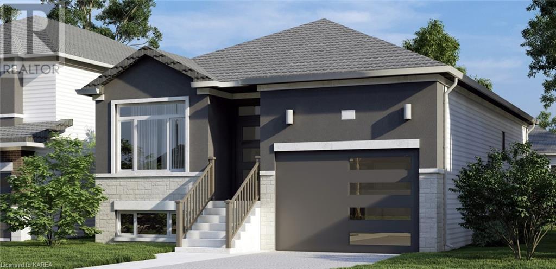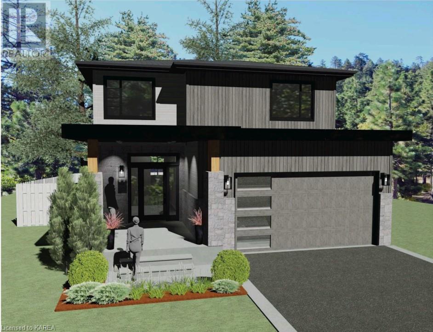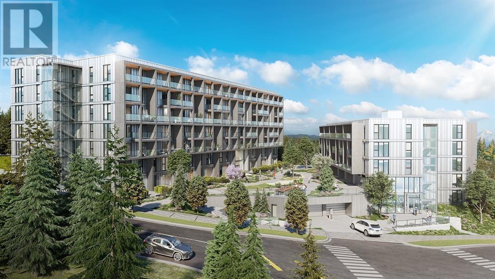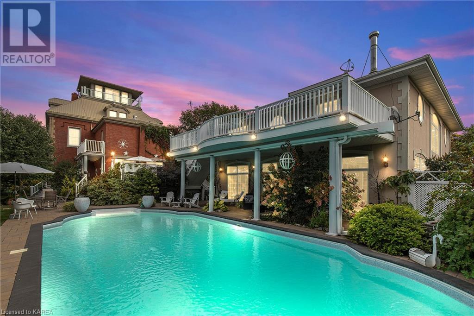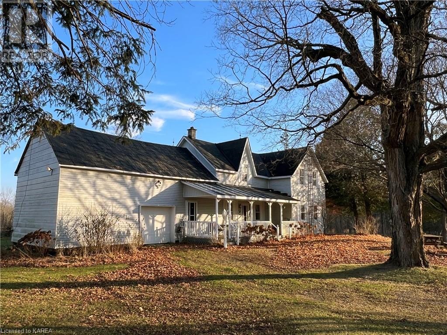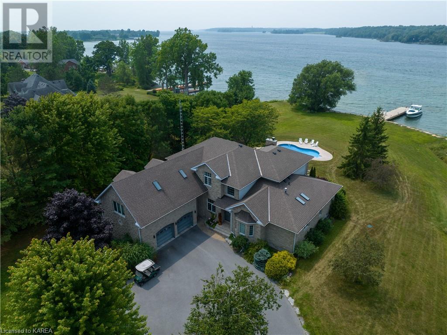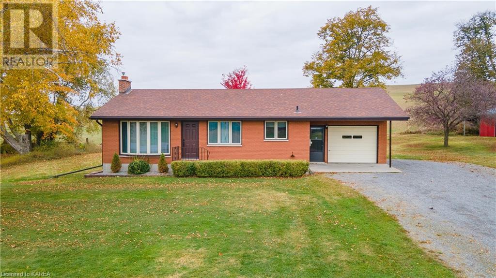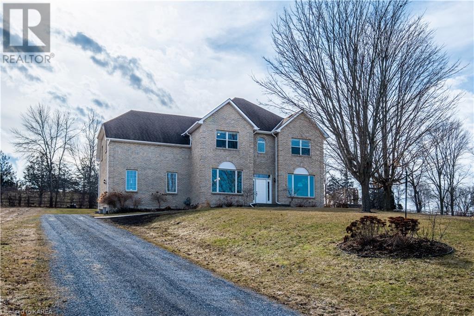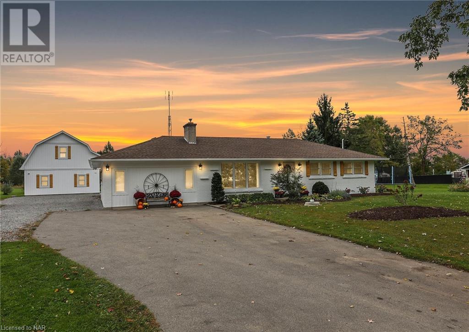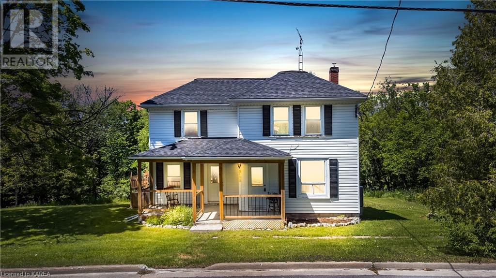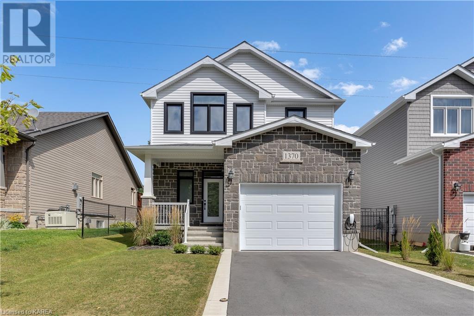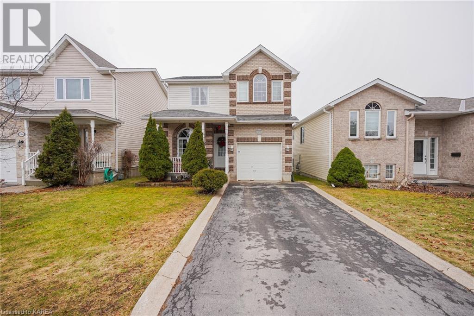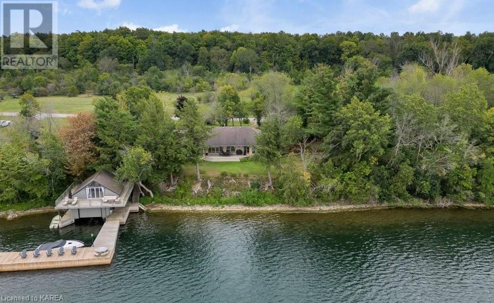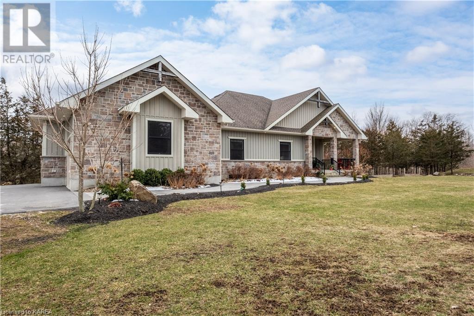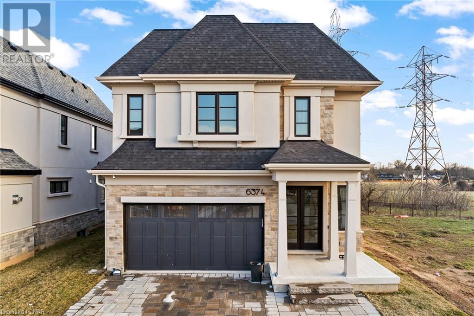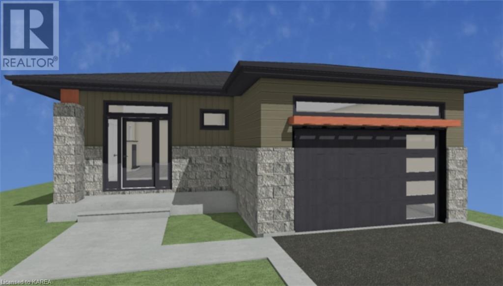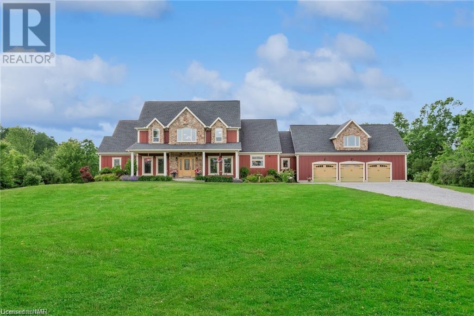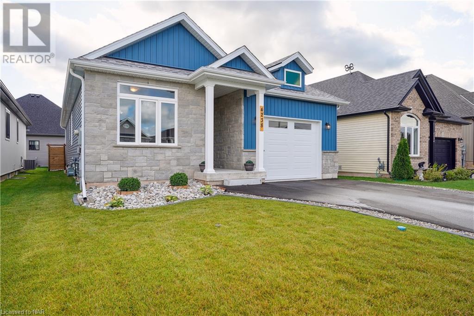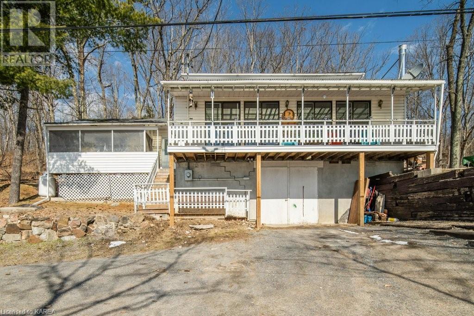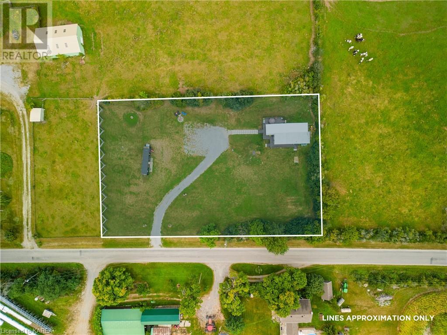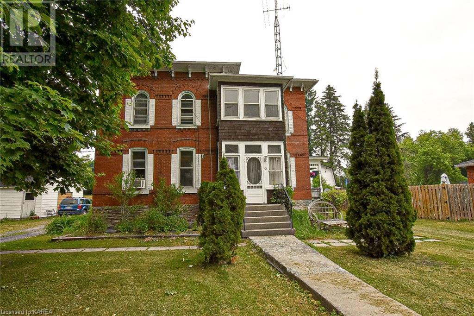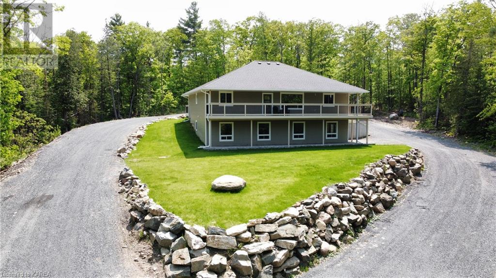51 Dusenbury Drive
Odessa, Ontario
Modern elegance meets classic sophistication. Welcome to the brand new Harmony model bungalow in Odessa's Golden Haven development. This 1188 sq ft 2 bed / 2bath build has a thoughtful layout that makes the best use of every available space in the home. An ideal and efficient design for the downsizing couple or individual - the open concept kitchen, dining and living room area makes for an ideal space to enjoy either the cozy privacy or entertain company from different parts of the home. Sparkling quartz countertops, tile floors in the kitchen and the purchase of this home includes a voucher for new appliances. The large primary bedroom with its private ensuite bath and walk-in closet provides a ton of room for luxuriating in a private space. The optional finished basement with a third bedroom and bath is a great choice to add for those looking for extra room for guests or the teenager that wants to have their own space. The stone and new composite siding together with the understated design elements combine to create a truly exceptional looking home, modern while still retraining classical appeal. The 1.5 car garage has lots of space for your vehicle plus the boat and other toys that you want to store out of the weather. Bring your own taste to this beautiful home with your own selections and optional upgrades. Slated for completion in July of 2024. (id:29935)
43 Dusenbury Drive
Odessa, Ontario
Modern elegance meets classic sophistication. Welcome to the brand new Legacy model two storey home in Odessa's Golden Haven development. This 2612 sq ft 4 bed / 3bath build has a truly spectacular layout with a fabulous eat-in kitchen w/ sparkling quartz countertops & tile floors, a large dining and living room area and an entirely separate family room all make for amazing spaces for the family or to entertain and enjoy your company in different parts of the home. The purchase of this new home also includes a voucher for 5 new appliances. The huge primary bedroom suite accessed through french doors with a very private feel includes a four piece bath, a giant walk-in closet and a private foyer/dressing area that all provide a ton of room for luxuriating in this private space. The optional finished basement with a rec room and a 5th bedroom and bath is a great choice for those looking for extra room for guests, teenagers or extended family that want to have their own space. The stone and new composite siding together with the understated design elements combine to create a truly exceptional looking home, modern while still retraining classical appeal. The full 2 car garage has lots of space for your vehicles or for the boat and other toys that you want to store out of the weather. Bring your own taste to this beautiful home with your own selections and optional upgrades. Slated for completion in July of 2024. (id:29935)
50 Dusenbury Drive
Odessa, Ontario
Modern elegance meets classic sophistication. Welcome to the brand new Harmony model bungalow in Odessa's Golden Haven development. This 1188 sq ft 2 bed / 2bath build has a thoughtful layout that makes the best use of every available space in the home. An ideal and efficient design for the downsizing couple or individual - the open concept kitchen, dining and living room area makes for an ideal space to enjoy either the cozy privacy or entertain company from different parts of the home. Sparkling quartz countertops, tile floors in the kitchen and the purchase of this home includes a voucher for new appliances. The large primary bedroom with its private ensuite bath and walk-in closet provides a ton of room for luxuriating in a private space. The optional finished basement with a third bedroom and bath is a great choice to add for those looking for extra room for guests or the teenager that wants to have their own space. The stone and new composite siding together with the understated design elements combine to create a truly exceptional looking home, modern while still retraining classical appeal. The 1.5 car garage has lots of space for your vehicle plus the boat and other toys that you want to store out of the weather. Bring your own taste to this beautiful home with your own selections and optional upgrades. Slated for completion in July of 2024. (id:29935)
219 Creighton Drive
Odessa, Ontario
Presenting the Hudson model by Brookland Fine Homes, slated for construction on an premium walk-out lot with no rear neighbors in the sought-after Babcock Mills Odessa community. This contemporary two-story design comprises four bedrooms, offering just over 2100 sqft of thoughtfully crafted living space. The residence features an open-concept great room and dining area, a spacious kitchen with a central island and pantry, and a convenient main floor mudroom with laundry facilities. Upstairs, the primary bedroom, facing the alvar meadows to the south, comes complete with a walk-in closet and ensuite featuring a walk-in shower and double vanity. Additionally, there are three ample secondary bedrooms accompanied by a sizable five-piece main bathroom. The home boasts 9 ft main floor ceilings, stone countertops, engineered hardwood flooring on the main level, and other distinctive finishes characteristic of Brookland Fine Homes. This home is available for presale today with a fall 2024 closing possible. (id:29935)
512 9888 University Crescent
Burnaby, British Columbia
Oslo by Eighth Avenue Development Group. Unique location on SFU Burnaby Mountain's South Slope. The residences at Oslo are intelligently designed for thoughtful comfort and functionality. Doorstep access to transit, nature, shops, schools and everyday conveniences. Elevated exteriors steeped in Scandinavian design principles and expressed through high-quality European building aesthetic and materials. Double glazed, thermally-engineered windows. 14,000 sf of indoor and outdoor amenities. Over-height 9' ceilings. Samsung & GE stainless steel appliances. Sustainable HRV unit effectively balances climate throughout the unit with radiant in-floor heating. Insuite laundry, and owner occupied for easy possession. (id:29935)
1 Thunder Road
Wolfe Island, Ontario
Imagine living on the largest of the Thousand Islands where you feel like you have escaped to a vacation spot where the stresses of every day are left behind. This gorgeous estate property is located a short 5 minute walk to Lake Ontario and charming village with amenities that include a local bakery, farmers market and restaurants. If you are looking for more fun and entertainment just step onto the ferry which lands in downtown Kingston where shopping, dining and entertainment abound. A seasonal ferry also travels to Cape Vincent NY. This absolutely incredible property is filled with charm and elegance. There are two homes. One is a historic four-story century home and the other is a modern urban chic loft style home both overlooking an inground pool and manicured grounds including walking paths. Extraordinary is the best way to describe the entire property. There are 6 acres of carefully thought out gardens and paths. Extensive decks from both homes provide breathtaking views from every angle. There is a detached garage with workshop and carefully reconstructed barn for storing all those toys. As you enter these magnificent homes, you will discover an artists and decorators flair throughout. Soaring ceilings, endless glass windows, charm and character are everywhere. The 4 story manor has been renovated to modern standards with 5 bedrooms (4 with their own bath and one Jack & Jill) The historical craftsmanship has been preserved providing an amazing old world charm. (id:29935)
3207 John Martin Road
Hartington, Ontario
4 Generations of Love & Memories wrapped up in this older home. 6 acre Hobby Farm with a great barn, drive shed and property to enjoy your country living in a private spectacular setting. Sitting off the road is a picturesque frame home waiting for new owners to make it their own. Home offers large country kitchen with main floor laundry off kitchen, 4 pc bath off kitchen, pantry and large living room. Main floor bedroom or could be parlour or office space. Upstairs boasts 3 bedrooms, one smaller and two bedrooms, one with walk in closet, beautiful original trim. Attached garage (wood shed) off kitchen house entrance with loft over kitchen. Nice porch off kitchen to sit enjoy the summer breeze and a refreshment. Beautiful hobby barn with electricity and water and drive shed to store your ATV and accessories in. Looking for some piece and quiet and private setting and only 20 minutes from Kingston? This great little farm is waiting for some love! (id:29935)
44 Howe Island Drive
Kingston, Ontario
Island living at its finest. This custom built 4583 sq ft Garafolo home was built on a beautiful west-facing waterfront lot and left no expense spared. With this coveted setting in mind, nearly every room on the main floor features stunning views of the renowned Bateau Channel. This expansive home has high-end finishes throughout and a layout that could suit anyone, with enough room for a large family while also allowing single floor living for someone looking to avoid stairs. Boasting hardwood and tile throughout the main floor (including in-floor heating in all tiled areas), this level features the primary suite (including a 5-pc ensuite and large walk-in closet), laundry, 3-pc bathroom, dining with gas fireplace, and great entertaining space with water views from the kitchen, breakfast room, sunroom, and great room. The grand hardwood stairs lead you to a bright loft space overlooking the great room, and large bedrooms with a 4-pc bathroom. The upstairs also allows for home office or in-law space with a large loft accessible from the house or garage featuring two bright rooms with skylights, dormers, and private balconies. The extensive shoreline work (blasting, excavation, seawall, etc.) and 90’ dock makes this home perfect for any boating enthusiast with sufficient depth and space to dock a large boat. The 20’ x 20’ seating area on the dock is perfect for watching sunsets or drying off after a swim in the river. For those looking to extend swimming season, the heated 32’ x 16’ inground saltwater pool (2019) surrounded by mature trees and gardens is where you can spend your time. With the many recent improvements this home is ready to move in and enjoy! (id:29935)
10235 Highway 62
Stirling, Ontario
Welcome to 10235 Highway 62 in charming Stirling! This lovely property, set on just under an acre of land, offers a cozy and comfortable living experience with a range of recent updates. The house features 2 bedrooms, providing a perfect amount of space for a small family, couples, or those looking for a quaint retreat. A well-maintained bathroom adds to the convenience. The home is solid with good bones, a testament to its enduring quality. Recent updates include a new roof in 2018, providing peace of mind for years to come. One standout feature is the natural gas furnace, a rare find in the countryside. This was updated in 2020, enhancing the home's efficiency. The freshly painted deck outside offers a welcoming space to relax and enjoy the tranquillity of the surroundings. Recent updates also include the front door and patio doors, as well as the basement windows in 2022. Other 2022 updates include the electric hot water tank, water softener, pressure tank, and submersible water pump, ensuring that your home's essential systems are in top condition. Additionally, in 2020, the main floor windows were replaced, adding to the home's energy efficiency and overall aesthetic appeal. Don't miss this opportunity to own a charming property in Stirling with a host of recent updates. With its solid structure, natural gas heating, and a range of improvements, this property is the ideal canvas to create your perfect rural haven. Schedule your private viewing today! (id:29935)
708 Palace Road
Napanee, Ontario
Perched atop the hillside on Palace Road, enjoying wonderful views of the Napanee River & meadows, rests this mighty, all brick, 5 bedroom 3.5 bath two-storey, awaiting it’s proud new owners. A new stone walkway (2023) leads you to the front door where upon entry, the grand foyer greets you. The bright main level is adorned in elegant finishes including decorative columns, crown molding, & glass transoms, walnut hardwood & ceramic floors, featuring a living room to your right, a separate formal dining room to your left, followed by the eat-in kitchen, perfect for culinary enthusiasts. Boasting built-in appliances, abundant cabinetry & a built-in buffet, the kitchen is idyllic for not only storage but for entertaining. The adjacent family room is bathed in natural light throughout the day, creating a warm & inviting atmosphere & possessing exterior access to the landscaped rear yard, host to a large stone patio & pergola (2019), offering a serene outdoor retreat. Moving upstairs via the wood staircase you’ll find the well-lit & large primary bedroom from which you enter the 4pc ensuite bathroom with a jacuzzi tub through the spacious walk-in closet. 4 more generously sized bedrooms, 2 sharing a jack & jill 4pc bath, along with another 4pc bath & upper lever laundry complete this floor. The partially finished basement with rough-in bath adds additional square footage by means of the finished recroom, as well as ample storage capability, including cold storage & convenient walk-up access to the attached double car garage with newer garage doors (2014). Other updates & attributes include central vacuum, an HRV, a radon mitigation system (2022), built-in shutters for the main floor & primary bedroom windows (2020), a newly graveled & regraded driveway (2019), a Luxiare high-efficiency gas furnace (2012). This stunning property takes advantage of the ease & comfort of city services, whilst in a peaceful country setting just a very short drive from Napanee & the 401. (id:29935)
755 Pleasant Beach Road
Sherkston, Ontario
AMAZING VALUE WITH THIS BEAUTIFULLY UPDATED BUNGALOW SITUATED IN A QUIET RURAL SETTING ON 1 3/4 ACRES. SO MUCH ATTENTION TO DETAIL IN THIS EXCEPTIONAL HOME. MAIN FLOOR INCLUDES 4 BEDROOMS AND 2 FULL BATHROOMS, LAUNDRY AND AN IMPRESSIVE ENTRANCE INTO THE LIVING ROOM & KITCHEN SPACE WITH VAULTED CEILINGS AND A GAS FIREPLACE. WALK OUT TO THE NEWLY BUILT DECK WITH GAZEBO & HOT TUB. ENJOY THE FIRE PIT AREA AND THE SPACIOUS YARD. ALSO, THE NEWLY CONSTRUCTED CARRIAGE HOUSE STYLE DETACHED GARAGE WITH 60 AMP ELECTRIC & PLUMBING HAS EXCELLENT POTENTIAL TO FINISH THE INTERIOR AS YOU LIKE... POSSIBLY AN IN LAW SUITE, SHOP, REC AREA, OR JUST GREAT STORAGE SPACE! BE SURE TO BOOK YOUR SHOWING TODAY. (id:29935)
5105 Battersea Road
Battersea, Ontario
5105 Battersea Road is sure to impress you! This charrming 2 storey farmhouse is full of character of yesteryear and sits on a large corner lot in a quiet lakeside community setting. This home has been newly renovated and tastefully updated and is just 16 minutes north of Kingston and the 401. Main level features generous working kitchen, spacious dining room, living room, bedroom (or den) along with a generous 4 piece bathroom. Upper level has 4 more bedrooms and a large 3 piece bathroom. Sure to impress any buyer is the rustic charm of the exposed wall in the dining room-the barn wood accent in the living room and the heritage cast iron vent covers throughout-lovely front porch and the deck off the kitchen. Updates in 2022 include: new kitchen w/butcher block counters, both bathrooms, all new flooring on 2nd level, new doors, trim and freshly painted-propane hook-up for gas fireplace-New propane furnace and central air conditioner-hot water tank-and heat pump. There are 2 asphalt driveways- Great family home! Come check it out! MUST BE SEEN TO BE APPRECIATED! (id:29935)
1370 Ottawa Street
Kingston, Ontario
Introducing YOUR Dream Home in Creekside Valley, built by Greene Homes! Discover the perfect blend of comfort and serenity in this charming 3-bedroom, 2.5-bath home nestled in a brand-new neighborhood. Embrace the warmth of community with fabulous neighbors and enjoy the tranquility of a private meadow view from your backyard. Step into an airy, open-concept design that invites you to create unforgettable memories with loved ones. The heart of the home features a spacious living area seamlessly connected to a modern kitchen & dining area. Picture yourself gathering around the 7' island w/ a convenient breakfast bar, perfect for casual dining or entertaining guests. Culinary enthusiasts will adore the well-appointed kitchen, complete w/ a walk-in pantry offering ample storage space for all your culinary treasures. Prepare your favorite dishes while staying connected to the conversations happening in the living area. Head upstairs to discover the tranquility of your private primary retreat. With an additional 2 bedrooms & main bath, there's plenty of room to accommodate your lifestyle needs. The thoughtful layout includes a second-floor laundry, making household chores a breeze. Enjoy the outdoors in your own fully fenced backyard oasis. Lounge on the patio, sipping your morning coffee while soaking in the beauty of the surrounding meadow. Privacy & nature blend seamlessly here, offering a peaceful escape from the hustle and bustle. Don't miss the chance to call this stunning house your forever home. (id:29935)
1368 Thornwood Crescent
Kingston, Ontario
Welcome home to 1368 Thornwood Crescent! Situated in the heart of Cataraqui Woods and backing on to Cataraqui Woods Elementary school. This custom built three bedroom 3 bathroom home is a solid investment. The main floor of this family home offers a formal den/office space at the front of the house. Open concept main living area with a spacious kitchen and living room area. Dining area with patio doors to a sprawling deck, fully fenced yard that overlooks the school yard. Upstairs offers three spacious bedrooms large main bathroom and a stately primary bedroom with oversized walk in closet. Fully finished lower with half bathroom, laundry area and enormous rec room. Great value in this sold home. (id:29935)
873 North Shore Road
Howe Island, Ontario
Welcome to a breathtaking waterfront property in the heart of the Bateau Channel! Located at the gateway of the Thousand Islands, this sheltered stretch of waterway is highly sought after for good reason – outstanding boating, convenient access to the Thousand Islands and calm, deep water that is ideal for swimming and fishing. Boasting 346 feet of clean shoreline, this sprawling brick bungalow features three spacious bedrooms, an open concept living area, and 2 1/2 tastefully designed bathrooms, including a large ensuite. Surrounded by expansive windows, the property’s four seasons room showcases panoramic views of the St. Lawrence River, and the oversized double garage allows for ample storage. The fully appointed kitchen opens onto the main dining/living area which is complemented by a welcoming woodstove. Outside, the property is incredibly landscaped and features mature gardens, full irrigation system, partially paved driveway, and an oversized deck to host friends and family. Highlighting the property is the spectacular vaulted boathouse with an expansive deck and glass railing. This guest’s retreat sits directly above the water’s edge, offering spectacular sunset views as well as a functional railway system for boat protection. The permanent L-shaped dock below provides easy access to deep, clean water and includes a see-doo lift and boat docking for multiple vessels. Don’t miss out on this exceptional waterfront property – this is Island living at it’s finest! (id:29935)
1117 Applewood Lane
Inverary, Ontario
Welcome to 1117 Applewood Lane! This stunning 3-bed, 2-bath bungalow is a masterpiece of modern living nestled within the Applewood Subdivision, a part of the Executive Loughborough Lake Waterfront community just 15 minutes North of Kingston. Step inside and be greeted by the grandeur of the expansive living room, boasting 10' coffered ceilings and an open-concept design that seamlessly flows into the elegantly large kitchen. Here, you'll find a massive island, farmhouse sink, stainless steel appliances, and a dinning area overlooking the large rear deck, perfect for entertaining or simply enjoying the peaceful surroundings. The home features two comfortably large bedrooms and a 4-piece main bathroom. The primary suite is a retreat in itself, with sophisticated touches including a walk-in closet, 5-piece en-suite complete with a soaker tub and double sided fireplace, and a private deck for unwinding after a long day. Additional highlights include a two-car garage and an unfinished walkout basement with loads of windows, 9' ceilings, and in-law suite potential, offering endless possibilities for customization to suit your needs. This property provides ample space for outdoor activities and relaxation. Residents of Applewood Subdivision have shared waterfront access with a boat slip, allowing you to fully embrace the waterfront lifestyle. Don't miss the opportunity to own this exceptional property in a sought-after location. Schedule a showing today and experience luxury living at its finest! (id:29935)
6374 Lucia Drive
Niagara Falls, Ontario
Nestled in the prestigious Terravita subdivision of Niagara Falls, this exceptional home embodies the pinnacle of luxury and modernity. Celebrated for its 10' ceilings, 8' doors, high-end appliances with quartz countertops, and sophisticated stone and stucco exteriors, it captures the essence of elegant living. With driveway pavers and state-of-the-art irrigation, every detail underscores exclusivity. Enhanced with thoughtful upgrades, including contemporary glass railings, quartz backsplashes, and superior flooring, this home also features a separate basement entrance, offering potential for a custom in-law suite. Large, bright, legal egress basement windows promise a space that's ready for personal touches. Positioned with no rear neighbours and backing onto the serene haulage walking trail, it ensures privacy. The home's abundant natural light highlights 2600 sq ft of open concept living spaces, 4 spacious bedrooms, with a primary suite boasting a luxurious 5-piece ensuite, alongside 2 additional bathrooms for comfort and convenience and a rough in for a future bathroom in the basement. The covered concrete patio extends living outdoors, perfect for relaxation or entertaining in seclusion. Its location is not just a retreat but a gateway to the sought-after Niagara lifestyle, minutes from Niagara-on-the-Lake's renowned restaurants, golf courses, shopping, and additional walking trails. Ideal for Toronto-area buyers seeking a luxurious escape without forsaking urban conveniences, this Niagara Falls residence offers a unique blend of sophistication, tranquility, and accessibility. A must-see in Terravita, where luxury living meets the charm of wine country. Taxes have yet to be assessed (id:29935)
136 Mcdonough Crescent
Amherstview, Ontario
Brookland fine homes is pleased to introduce it's newest enclave of homes available for presale now with spring 2024 closings possible. This 1275 sq/ft plan Features a fresh modern front elevation with stone water table and complete with covered front porch accented by distinct colours. 9' main floor ceilings and complimenting oversized windows. The large great room offers a bright and airy open-concept space including dining area with patio door to rear yard. Great natural light, spacious kitchen with island including upgraded cabinetry. Main bath with one-piece acrylic tub enclosure. Two bedrooms including a Primary bedroom with walk-in closet and three piece ensuite with walk-in shower. Main floor laundry and 12 foot garage round out the list of great features. (id:29935)
50460 Phillips Road
Wainfleet, Ontario
Welcome to your ultimate retreat! Discover the perfect blend of luxury and nature on 18.32 acres of scenic bliss. This custom-built home features a magnificent great room with panoramic views and a cozy fireplace, creating an inviting ambiance for relaxation and gatherings. Indulge your culinary senses in the cherry wood kitchen with granite countertops, entertain in the private dining room, and unwind in the main floor bedroom with a walk-in closet and ensuite 5-piece bathroom. Practical amenities include a mudroom and main floor laundry. Bask in the natural beauty from the sunroom or retreat upstairs to two additional bedrooms and a 5-piece bathroom. Outside, equestrian enthusiasts will delight in the riding barn and 5 acres of pasture. Your sanctuary awaits – embrace luxury living surrounded by nature's splendor! (id:29935)
4238 Village Creek Drive
Stevensville, Ontario
Stunning in side and out with many upgrades. Located in a quiet, family friendly neighbourhood, this 2+1 bedroom, 3 full bath, newly built home must be seen. Truly open concept, you will enjoy the feeling of space from the front door, through the kitchen and into the living room and dining room. Engineered hardwood floors unite the space with ceramic tile in the foyer and kitchen. The kitchen features quartz counters, a handy pantry and gorgeous black stainless steel appliances. The centre island is the perfect place to prepare dinner, gather together or enjoy a casual meal. Set the mood with the dimmable pot lights throughout the LR/DR. Sliding doors lead from the living room to a covered concrete patio overlooking the backyard. The primary bedroom has a walk in closet and spa-like ensuite bath. The lower level is bright with high ceilings and full size windows. Lots of room for fun in the generous family room. A large bedroom, exercise/storage room and full bath complete the living space on the lower level. The exercise room can easily be finished into a fourth bedroom. The ample laundry/utility room has a built in counter for folding and lots of room for storage. Builder to install asphalt driveway. Close to elementary schools, conservation areas, golf and minutes from access to the QEW. (id:29935)
1990 Crow Lake Road
Tichborne, Ontario
Welcome to your retreat by Crow Lake! Enjoy your excellent view of the lake on your 23 foot long covered porch. Deeded water access across the road. Home is a 3 bedroom, 2 bathroom, open-concept on approximately 3.5 acres of land. Basement is partial and is currently being used for a workshop. Enjoy quiet country living in this cozy home and fishing on Crow Lake! (id:29935)
1087 Melville Road Road
Consecon, Ontario
Immerse yourself in the perfect blend of rural charm and convenient access with this delightful home, set on 1.3 acres of tranquility. Enhanced with Rogers fibre optics service directly to your door, this property ensures modern connectivity amidst nature's calm. The architectural grace is accentuated by spacious 9-foot ceilings and robust steel beam construction, offering both elegance and strength. The home's strategic location is a mere 20-minute drive to the 401, providing effortless connectivity to broader regions. Belleville is accessible within a 12-minute drive, and the vibrant Downtown Picton awaits you just 20 minutes away. This prime positioning means you're perfectly placed to explore local wineries and the stunning Sandbanks Provincial Park beaches, all within minutes from your doorstep, offering an ideal blend of serene living and leisure activities. Outdoors, the property showcases a beautiful wrap-around deck for serene mornings or enchanting evenings under the sky. Inside, the essence of country living envelops you, with a generous country kitchen, convenient main-floor laundry, direct deck access via patio doors, and an open-concept layout that radiates warmth and welcome. The insulated basement presents a blank canvas for your personal touch, while a 40' x 8.6' shipping container offers creative potential for storage or a bespoke retreat. Seize the opportunity to own a piece of paradise that combines the best of rural serenity, modern amenities, and unbeatable location. Schedule your visit today and step closer to making this unique home yours. (id:29935)
6 Ottawa Street
Tamworth, Ontario
Located on a large (0.73) almost 1 acre lot in the quiet village of Tamworth. Walk to shops, coffee shops, hardware store, etc. yet a huge private backyard makes this home unique. Built in 1900 it has many character traits that you will love and beautiful landscaping to enhance the privacy. Many upgrades including shingles, new propane furnace and hot water tank, already looked after. Owned by current family for many years, it is now time for someone new to share the love this home can bring. Kitchen is modernized and there are 3 bathrooms and 4 bedrooms. Plus a second floor separate bachelor suite with Romeo + Juliet balcony. The lot is so big it backs onto neighboring Bridge Street with 156' on that street too. Beautiful gardens and well landscaped. Oversize single garage too. If you are looking for a character home in a quiet country village, 30 minutes from downtown Kingston, look no further. With three full bathrooms has potential for multi unit living as well, but would make a great single-family home. Survey shows was once two separate lots. (id:29935)
24 Skootamatta Lake Road
Cloyne, Ontario
Tucked away just outside the village of Cloyne is a spectacular custom home just waiting to be discovered! From Skootamatta Lake Road, a private driveway takes you up towards this property and the surrounding forest. The circular driveway, with large rock retaining walls, winds around the home and allows easy access to the many entrance doors, verandas and decks. This home has two complete levels of living space that could be used independently. This would be of great interest to anyone looking for an income property, multi-family living or a country retreat. The main level has an open-concept kitchen, dining and living area with soaring cathedral ceilings. With three bedrooms, two bathrooms and a laundry room, there is plenty of space to enjoy and entertain. There is also a fabulous screened-in porch that allows for bug-free enjoyment. The lower level also has an open-concept kitchen, dining and living area with high ceilings, large windows and a double-door walk-out to the driveway. There is also a bedroom, bathroom and laundry room, as well as two more rooms intended as a craft room and a home-office, but which could be used in whatever way best suits your needs. This property is located in the heart of the Land O’Lakes - only 3 hours from the GTA and an easy drive to Belleville, Kingston and Ottawa. Come and enjoy this 4-season playground where the air is clean and life is good! (id:29935)

