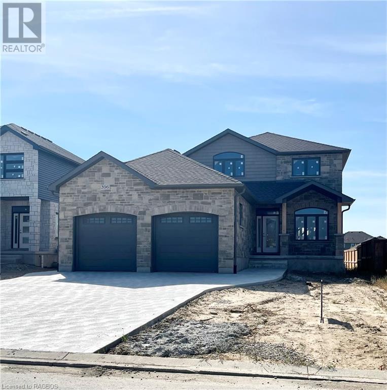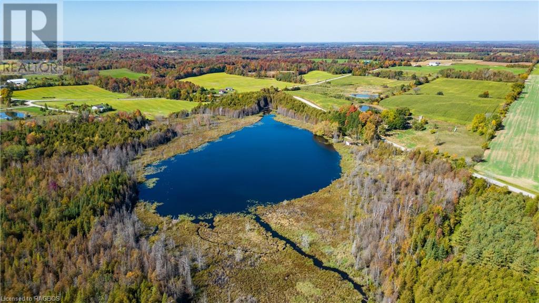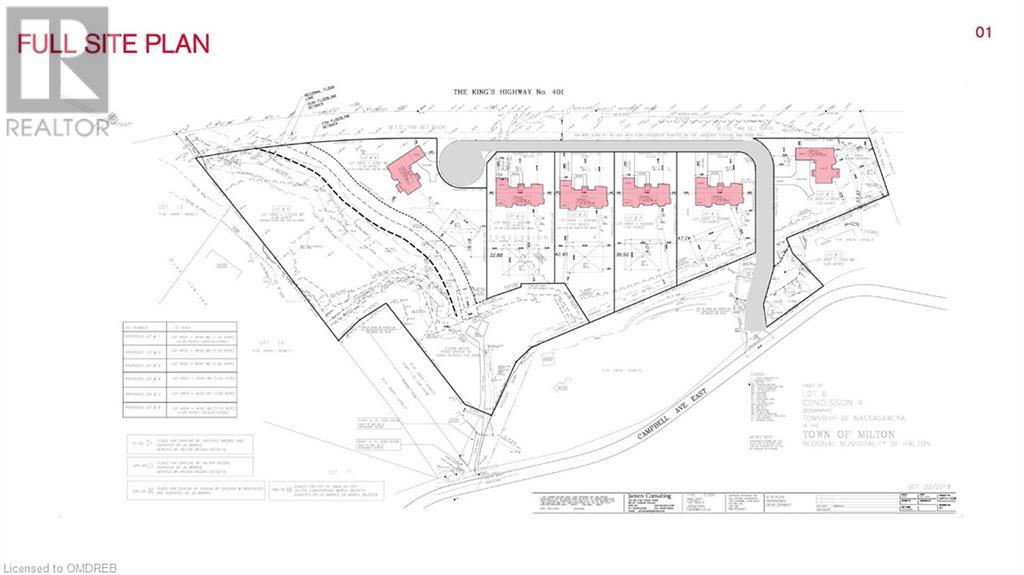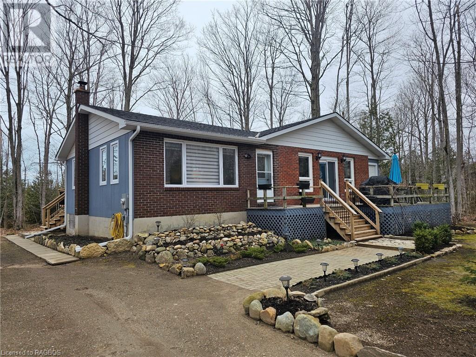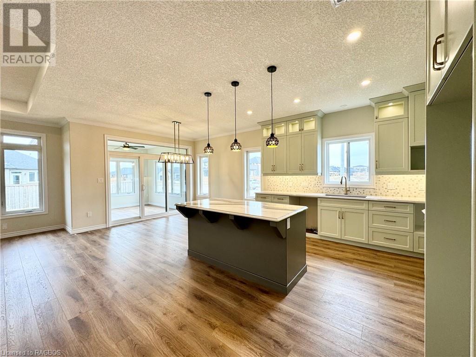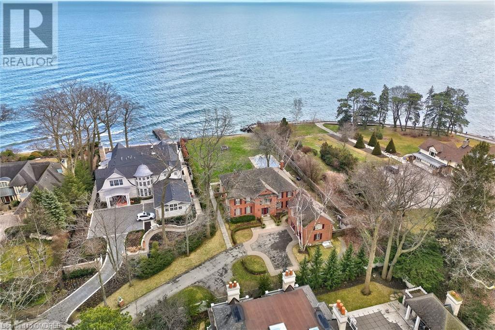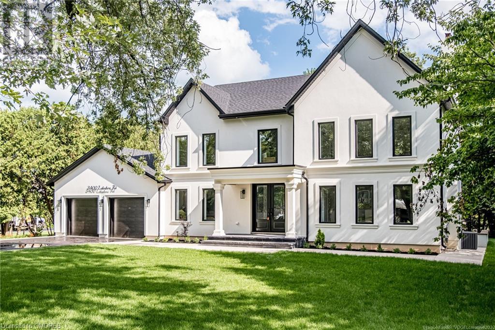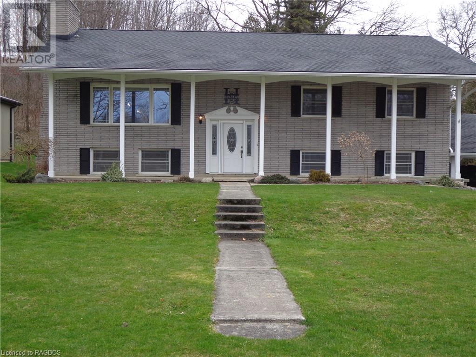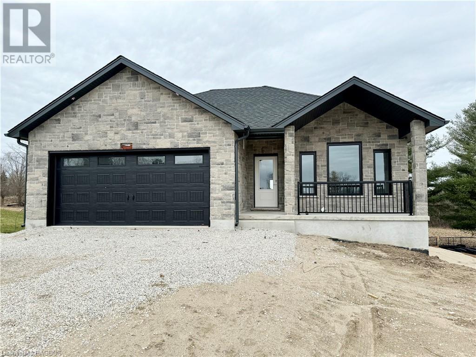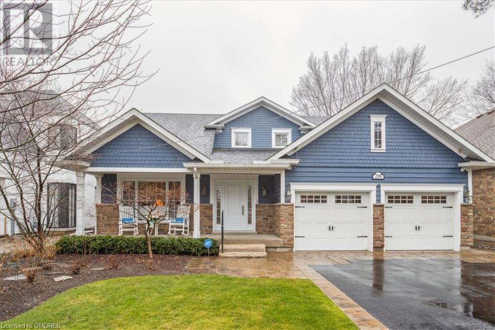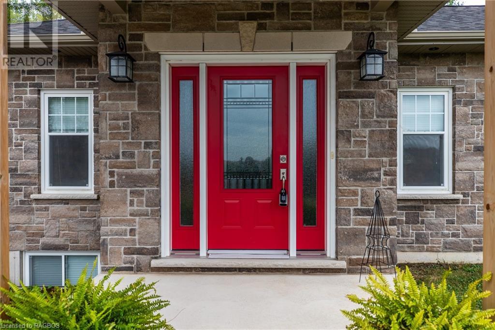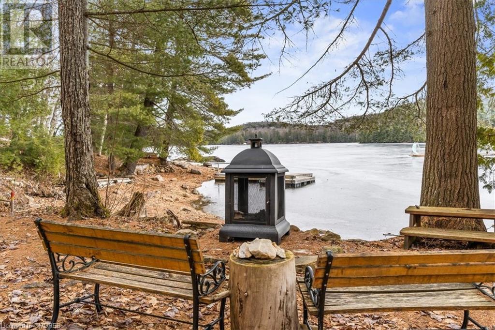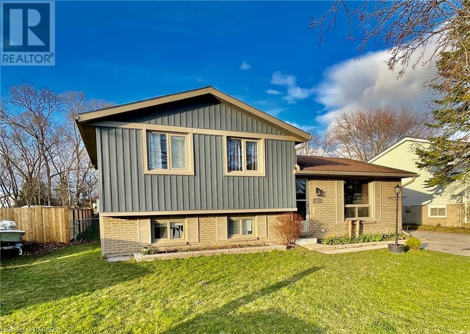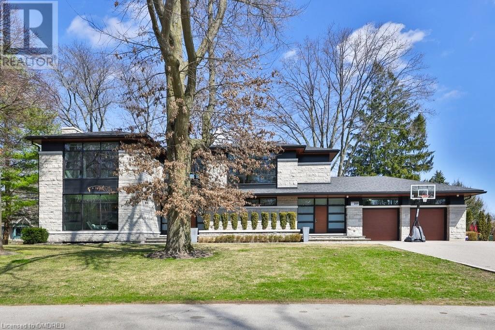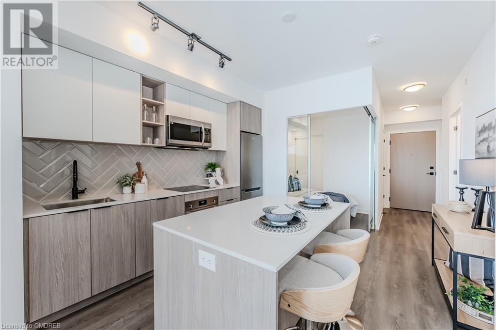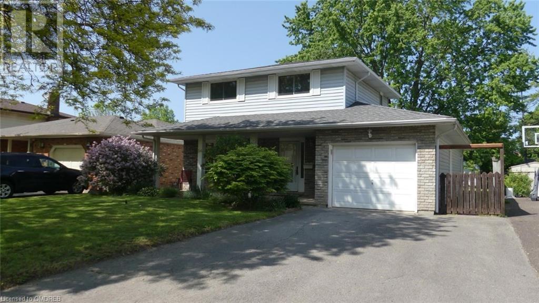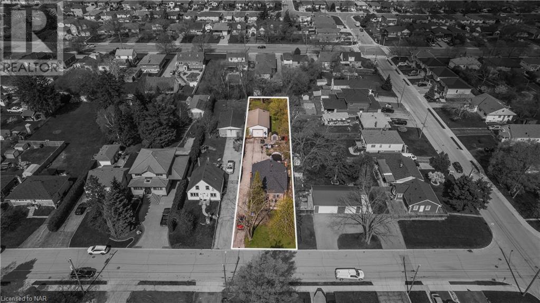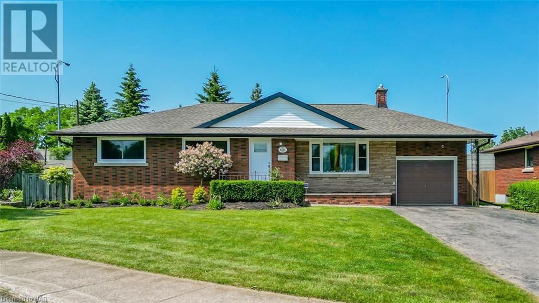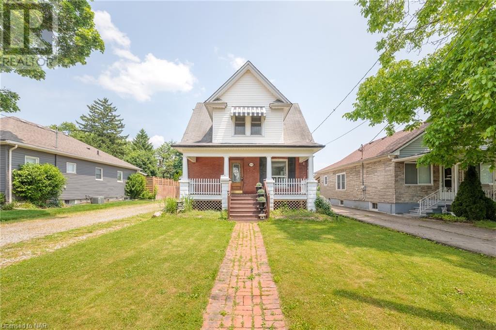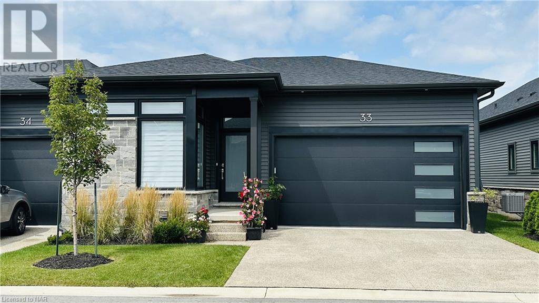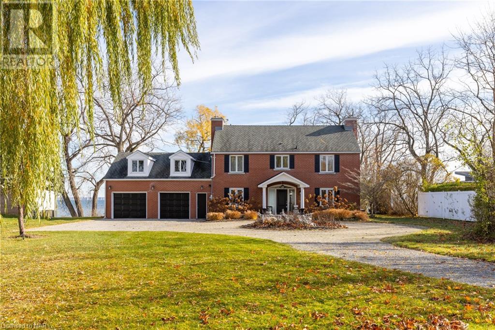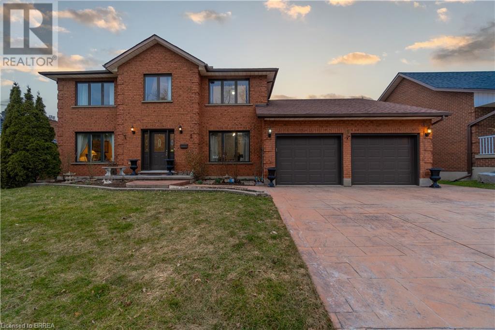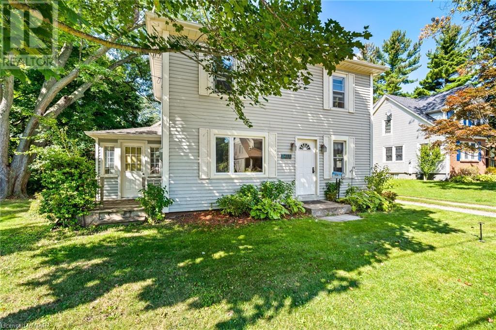396 Northport Drive
Port Elgin, Ontario
This 3 bedroom 2 storey home is located at 396 Northport Drive in Port Elgin. The main floor features hardwood and ceramic, with a solid wood staircase to the second floor. On the 2nd floor there are 3 bedrooms and 2 full baths. The basement can be finished for an additional $35000 including HST. Standard features include 9ft ceilings on the main floor, Quartz counters in the kitchen, sodded yard, concrete drive, gas fireplace and deck. HST is included in the asking price provided the Buyer qualifies for the rebate and assigns it to the Builder on closing. Prices are subject to change without notice. (id:29935)
6361 16th Line
Minto, Ontario
Own your own 19 acre Lake !!!! Lake Ballinafad is entirely contained on this 39 acre property. This spring and stream fed Lake boasts depths of up to 24 ft. Great 4 season property for the naturalist or sports fisherman. The lake offers the opportunity for swimming, boating and skating. Imagine yourself engulfed in the sounds of nature with the sounds of birds, the sound of leaves rustling in a gentle breeze and while relaxing and overlooking this expanse of water dotted with waterfowl. The 900 SF Panabode home blends in with the treed surrounding. There is a 600+ SF insulated & heated workshop as well. All this tucked away amongst rolling farmland and situated only 2 hours from the GTA, Golden Horseshoe; even less from the KW/TriCity area. (id:29935)
225/269 Campbell Avenue E
Campbellville, Ontario
Unlock the doors to unprecedented potential with this extraordinary 13+ acre prime development site nestled within the vibrant heart of Campbellville (Milton). Say hello to your dream venture - whether you're a visionary builder, savvy investor, or seeking the perfect canvas for a family haven or joint venture, this is where your aspirations take flight. Imagine crafting 6 luxurious residences on 1 acre lots amidst the picturesque landscape, seamlessly blending urban convenience with tranquil surroundings. Your canvas awaits, promising endless possibilities to sculpt your vision into reality. But that's not all - revel in the convenience of quick access to the 401, ensuring seamless connectivity to major hubs. With Pearson airport just 30 minutes away and downtown Toronto a mere 45 minute drive, the world is truly at your doorstep. And heres the cherry on top: the Residential Plan of Vacant Land Condominium has already been approved, paving the way for your seamless journey towards success. Plus, with two existing houses on site, you have the added advantage of immediate income or residency - talk about the perfect blend of opportunity and comfort! Seize the moment, embrace the allure of this amazing location, and let your imagination soar. Your future masterpiece awaits - are you ready to make it yours? (id:29935)
16 Pine Forest Drive
Sauble Beach, Ontario
LOCATION, LOCATION, LOCATION! Fantastic four season home/cottage 4 kms from downtown Sauble Beach and a 15 minute walk to the beach. Meander down the private path out of your back yard to Silver Lake where you can enjoy canoeing, kayaking, swimming and fishing. Extensive upgrades and improvements all done between 2021 and present. House has all new living-room windows and privacy blinds, kitchen pantry, new shingles and sump pump 2021, four new heat/AC pumps 2021-23, new appliances, upgrade to 200 amp service with 5 year surge protector, front walkway, new stairs and rails on front and back deck. 2022 saw new eaves troughs and downspouts! Back deck has glass panels to watch Lake Huron's beautiful sunsets over the lake from your couch. Downstairs is a utility room laundry combo with cabinets and sink plus two roomy bedrooms. Take a short walk through the river rock and sit on the glider with your coffee on the big rock in your front yard. Enjoy your glass of wine on the dock, watching the sunset. Notice that the backyard has a large fire pit and a new wood shed. Underneath the house is a five foot crawl space for seasonal storage that stays warm all winter. Live here or rent for additional income. Tons of possibilities on just over half an acre to enjoy a tranquil retreat amidst natures embrace. Note: Lake access is via a path crossing a neighbours privately owned conservation land to a nice little dock on the Shore of Silver Lake. This has been used by the last few owners but is not deeded to this property. (id:29935)
411 Northport Drive
Port Elgin, Ontario
This custom bungalow is a pleasure to show; the finishing touches are complete and immediate possession is available. Situated on a corner lot, the main floor boasts 1569 sqft plus a 12 x 12 - 3 season sunroom off the kitchen and a fully finished basement; accessible from the 2 car garage. Highlights of the main floor include a kitchen pantry 6'8 x 6'8, gas BBQ hookup, 9ft patio doors leading from the dining area to the sunroom, Quartz counter tops throughout the kitchen and bathrooms, shiplapped gas fireplace, and laundry with cabinets for added storage. The builder will install a 9 x 10 pressure treated deck or concrete patio; Buyers choice. The finished basement is complete with family room, bedroom, gym, hobby room, full bath & large utility room. HST is included in the list price provided the Buyer qualifies for the rebate and assigns it to the Builder on closing. (id:29935)
16 Ennisclare Drive W
Oakville, Ontario
Stunning views from this stately lakefront home. Tucked away on a spacious 3/4 acre lot, 300' deep with 100' width of lakefront. The home has 5800 sq ft (excluding basement) on a 300' deep lot with 100' width of lakefront with riparian rights. The elegant foyer leads you to generous-sized principal rooms, including 2 solarium additions that take full advantage of the outstanding lake views. Elegant finishes and timeless hardwood throughout the main floor, as well as a large kitchen with a huge marble-topped island. The second level has 5 bedrooms, including the extensive primary suite with 2 walk-in closets and a luxurious ensuite bath. The room above the garage is perfect for a teen retreat or nanny suite. Entertain in style by the inground pool with the lake as your backdrop. The property sides onto beautiful Gairloch Gardens with gate access. Located close to top-rated schools, fine dining and shopping in Downtown Oakville. (id:29935)
3400 Lakeshore Road
Burlington, Ontario
Where prestige, luxury, and location meet, this home is a jewel nestled in the coveted Roseland area of Burlington. Just steps to Lake Ontario, this fully renovated 5 bed and 5 bath has been redesigned and offers quality finishes and craftsmanship. The open concept versatile floor plan offers great functionality and natural light plays freely throughout this home. The main level features an impressive gourmet kitchen, with entertaining island, butler’s servery, and walk-in working pantry; a separate dining room that leads to the showcase wine room; a spacious office that can double as a guest’s suite with 3-piece bathroom; and the family room which is open to the kitchen and includes a 60” linear gas fireplace with custom surround and built-ins. Enjoy hosting memorable gatherings? Double 16’ sliding doors open nto the covered and open rear decks creating a seamless entertaining flow for the home. The upper level has a Primary suite with dressing area, spa-like ensuite and oversized patio doors to your private balcony. Three additional bedrooms, two bathrooms and a reading nook complete this level. The lower level has 1,850qft additional finished space including a separate entrance, large recreation room and a full bathroom. Ideally located in the Tuck and Nelson School district, close to fine dining, shopping, lakefront, parks, major highways. Looking for premium finishes in a premium location? You've found it. (id:29935)
150 Cambridge Street
Paisley, Ontario
3 +1 bedroom. Raised Bungalow that is move in ready, many upgrades over the last 5 years including entire kitchen, dining room and living room, new furnace in 2018, new electrical service in 2022, roof in 2017, gas fireplace in 2022, windows and doors in 2012, basement was redone in 2018 and a solid oak staircase. Everything is done so move in and enjoy the peace and quiet of a dead end street in the scenic town of Paisley. The home features 3 bedrooms on the main floor including a 4 piece washroom and walk in closet in the primary bedroom. There is an open concept kitchen, dining and living room as well as a 4 piece washroom, there is also access to the rear patio and yard. The lower level features a large rec room with a gas fireplace, an office/bedroom, utility room, workshop and a laundry room with a 2 piece washroom. The home sits on a lot that is 82.5 x 160 and the sale also includes the neighboring 82.5 x 160 lot (Roll # 410341000200602). This is a very quiet area of town with very little traffic, and no building allowed across the street so come to Paisley and enjoy all of its amenities from shopping to recreation. With 2 rivers meeting in town there is ample opportunity for fishing and canoeing, also lots of trails. Situated 25 minutes to Bruce Power and 15 minutes to Port Elgin. (id:29935)
48 John Crescent
Chepstow, Ontario
Welcome to Your Dream Bungalow! Nestled in the serene embrace of wide-open farmland, this brand-new 1584 sqft stone bungalow offers a haven of tranquility and comfort. With immediate occupancy available, now is your chance to claim this stunning piece of paradise as your own. Key Features include 2 + 2 Bedrooms - Perfect for accommodating guests or creating your ideal home office space, 3 Full Baths - Ensuring convenience and luxury for every member of the household. 2 Fireplaces - Set the mood and create warmth on cozy evenings. Huge Walkout Finished Basement - awaiting your personal touch, offering endless possibilities. Backing onto Wide Open Farmland - Enjoy breathtaking views and a sense of serenity right from your own backyard. Whether you're seeking a peaceful retreat from the hustle and bustle of city life or a spacious abode to entertain loved ones, this property offers the perfect blend of comfort and convenience. Don't miss out on the opportunity to make this your forever home. Contact your REALTOR® today to schedule a viewing and begin the next chapter of your life in this idyllic countryside retreat! (id:29935)
298 River Side Drive
Oakville, Ontario
Experience the unique charm of this well-maintained bungalow loft, situated in one of Oakville's most sought-after neighborhoods! Boasting a perfect blend of comfort, style, and convenience, this delightful home is the ideal choice for your next move. The main floor features a primary bedroom with a walk-through closet and ensuite, as well as a second bedroom currently used as an office. The open-concept white kitchen, complete with a large walnut island and quartz countertops, overlooks the great room with its gas fireplace and cathedral ceilings. Large windows flood the home with natural light, creating a warm and inviting ambiance throughout. Enjoy great sightlines through the windows and patio doors that lead to the porch, patio and mature backyard, complete with a large raised vegetable garden and shed. A separate dining room and laundry/mud room with inside entry to the insulated double car garage add to the convenience of this floor. The versatile loft space provides ample room with two large bedrooms, a 4-piece bathroom and sitting area. The finished basement offers a large family room, bedroom, 3-piece bathroom, and the potential for an additional bedroom or hobby room. All this within walking distance of Kerr Village, Downtown Oakville, Oakville Transit, school buses, and parks. (id:29935)
615641 Hamilton Lane
West Grey, Ontario
Your dream home nestled on 3.37 acres of tranquility in the heart of West Grey! This exquisite Mulligan home, custom built in 2017, offers unparalleled craftsmanship & exceptional amenities with room for your personal touch! As you step onto the covered front porch & through the foyer, you're welcomed into an open-concept living space with a captivating cathedral ceiling. The gourmet kitchen is a chef's delight, featuring granite countertops, a convenient island, & a generously sized pantry. Three spacious bedrooms provide ample space for your family, with the primary bedroom boasting a walk-in closet, an ensuite featuring a fabulous large glass shower (accessible), & a walk-out to the serene back deck. With three well-appointed bathrooms, this home ensures both convenience & luxury. The basement, with its expansive layout, holds incredible potential, ideal for an in-law suite or a separate living area. The large recreation room, complete with a walk-out to the yard, is perfect for entertaining friends & family. Car enthusiasts will appreciate the three-car insulated garage, easily accessible from the main level & the basement. The large back deck, half covered & half open, beckons you to unwind & enjoy the picturesque views of the sprawling 3.37-acre lot. This property also boasts thoughtful additions, including a rough-in for a generator (with panel & cement pad already installed), a 200-amp electrical panel, HRV system, & rough-in for central vacuum. Stay comfortable year-round with forced air propane heating and take advantage of the owned water heater & iron filter. Located in a peaceful area, yet just a 5-minute drive to Markdale, where you can access all town amenities. Embrace the great outdoors with an array of activities - from Bells Lake & the Markdale Golf and Curling Club to hiking trails, snowmobiling routes, cross-country skiing paths, and ATV trails, & much much more. Your ideal lifestyle awaits in this meticulously designed home! (id:29935)
2076 Little Hawk Lake Road
Algonquin Highlands, Ontario
Welcome to 2076 Little Hawk Lake Road!! A Quintessential Canadian Cottage On Little Hawk Lake. This Is Your Prime Opportunity To Own Your Personal Paradise. The Property Has Extensive Outdoor Space, Charm And Mature Trees. With Approximately 3 Acres Of Privacy And 150 Feet Of Shoreline, You Can Splash Away All Day And Explore In Your Own Forest. Take A Stroll On A Local Trail That Are Steps Away, And You'll Feel Miles From It All. The Clean And Clear Lake, Is Surrounded By The Sandy Shoreline And Gradual Entry Beach, Yet Deep Off The Dock For Cannon Balls! Connecting Lakes Provide For Hours Of Paddling, Boating and Fishing. The Perfect Place To Relax Is Dockside! Inside, The Cozy Cabin Provides Two Bedrooms, A Three Piece Bathroom And Bonus Room, Leading To The Inviting Deck And Screened Outdoor Dining. The Detached Garage Provides Storage And A Quaint Escape Above, Which Is Dubbed The Tree House, A Favourite Space For Yourself, Family, Or Surprise Guests. The Property Boasts A Long Driveway For Ample Parking, Two Fire Pit Areas, Internet, Drilled Well With Heated Line, Newer Septic (2021). Currently 3 Season, With Potential To Convert to 4 Season. Garage Upper Living Area Is Insulated. Close To The Shops And Restaurants Of Dorset, Minden And Haliburton. With Convenience Store In Carnarvon (10 Min Drive) For Essentials, LCBO/Beer Store, And A Marina On Big Hawk Lake For Gas, Etc. The Area Can't Be Beat! Your Escape Awaits In The Haliburton Highlands! (id:29935)
751 Palmateer Drive
Kincardine, Ontario
Welcome to 751 Palmateer Drive! This 3+1 bedroom, 2 bathroom side split has a fully fenced in yard and is located in a family friendly neighborhood. Just a short walk to local schools, Kincardine’s trail system and downtown. Many upgrades on this home include blown in R60 insulation on the upper level, new vinyl siding along with insulation on exterior walls on upper level, and a new breaker panel in July 2020. The backyard has a 12ft by 24 ft detached workshop/garage which is fully insulated and also a good sized storage shed. This home is move in ready and is awaiting its new owners. Call your REALTOR® today! (id:29935)
259 Burgundy Drive
Oakville, Ontario
This contemporary architectural gem, nestled on a sought-after cul-de-sac in South East Oakville, embodies sophistication and elegance. Crafted with meticulous attention to detail and the utmost standards, this residence showcases exquisite craftsmanship and superior finishes throughout. Featuring a contemporary modern exterior, adorned with Natural Owen Sound limestone Ledge rock, the home exudes timeless luxury. Inside, lofty ceilings create an airy ambiance, while an open-concept design seamlessly integrates each space across all levels. Modern accents such as natural stone & stainless steel grace the interiors, complemented by sleek tile and white oak flooring thoughout the living room, dining room, kitchen, walk-in pantry and office. Floor-to-ceiling Inline Fibreglass windows, equipped with automated blinds, flood the home with natural light. A striking custom-designed floating staircase spans all three stories. The second level features 4 generously sized bedrooms, each with its own luxurious ensuite bathroom, with heated floors & towel bars & walk-in closets. Custom-built furniture and built-in cabinetry, along with modern light fixtures and smart home technology, further enhance the home's allure. The front entrance, distinguished by solid white oak doors framed with frosted glass panels, welcome guests in style. The extensive lower level features radiant floor heating, family room & wet bar, rec room, 5th bedroom, gym, sauna and 1000 bottle capacity wine cellar. Outdoor amenities include a spacious covered porch with fireplace, a second-level balcony, and an inground saltwater pool with cascading stone waterfall and hot tub. Additionally, the property features a 2 car garage and driveway for 8 a backup generator for uninterrupted power supply and much more. With its extensive list of features and meticulous craftsmanship, this residence embodies luxury living at its finest. (id:29935)
36 Zorra Street Unit# 1305
Toronto, Ontario
Introducing Unit 1305 at 36 Zorra Street - a contemporary haven in Etobicoke's bustling community. This 2-bed + den, 2-bath condo, spanning a total indoor and outdoor area of 753 sq ft, offers breathtaking city and lake views through expansive floor-to-ceiling windows. Inside, an open-concept layout seamlessly connects the kitchen/dining and living areas, enhanced by modern pot lights. The gourmet kitchen features stainless steel appliances, quartz countertops, and a central island perfect for entertaining. Retreat to the primary bedroom with its ensuite and glass walk-in shower, or utilize the second bedroom as a guest room or home office. Step onto the spacious balcony to enjoy the urban panorama and tranquility. Convenient features include remote-controlled window coverings, 24/7 concierge and access to ++ amenities. With easy access to transit, highways, shops, and dining, this condo offers unparalleled city living. (id:29935)
24 The Meadows Street
St. Catharines, Ontario
Upgraded Detached in sought-after neighbourhood of LakePort. Property Features:* Lot Size: 50x105 providing ample space for outdoor activities and future expansions.**Backyard Oasis: Enjoy endless fun a swing set and playground, creating cherished memories for the whole family.**Great School: Conveniently located within walking distance to a reputable school**Recently renovated throughout, showcasing modern finishes.**Main Floor Family room (23x12 Ft)complete with a cozy fireplace**Finished Basement with convenient 3-piece washroom for added comfort.**Convenient Access: Enjoy easy connectivity with close proximity to highways and shopping including Costco and other big store.**10 min drive to Sunset Beach. (id:29935)
65 Blenheim Drive
Stoney Creek, Ontario
Rare find for this area of this size lot. So many possibilities here. Keep the main house and change garage to living quarters, tear down and build new semi, tear down and build new dream home, live in the current home and use fully for personal use, keep tenant and change garage into living quarters, endless possibilities... buyer to conduct own due diligence on all possibilities. R6 zoning. Large 3+1 bedrooms and 2 full bathrooms. The oversized lot and oversized garage (approx 20x40) are perfect for the car enthusiasts and/or home business. (id:29935)
6035 Britannia Crescent
Niagara Falls, Ontario
ATTENTION INVESTORS!!! PERMITS SUBMITTED FOR LEGAL BASEMENT APARTMENT. THIS GORGEOUS FULLY RENOVATED TOP TO BOTTOM BUNGALOW HAS 2320 SQFT OF TOTAL FINISHED LIVING SPACE. MAIN LEVEL BOASTS 3 SPACIOUS BEDROOMS WITH A 4PC BATHROOM. ENJOY A COZY FIRE IN THE LIVING ROOM WITH FRIENDS AND FAMILY WHILE COOKING IN YOUR BRAND NEW KITCHEN. THE BASEMENT HAS A FULL IN-LAW SUITE WITH 2 BEDROOMS AND TWO BATHROOMS. OPEN CONCEPT LIVING ROOM AND KITCHEN WITH EXTENDED ISLAND. PEACEFULLY SITTING ON A CRESCENT WITH A FULLY FENCED PIE SHAPED BACKYARD. SINGLE CAR GARAGE AND A DRIVEWAY THAT CAN HOLD 4 CARS EASILY. WITH OVER $4100 IN RENT A MONTH THIS HOME CAN BE A GREAT INVESTMENT. BOOK YOUR SHOWING TODAY! (id:29935)
6558 Orchard Avenue
Niagara Falls, Ontario
Don't miss out on this beautiful, full of charm and character detached house! This 2 storey home features a huge lot and has detached garage with additional 8 car driveway, situated in a desirable location close to the Falls and all amenities. The detached garage has a finished room with heat, AC and own electrical panel, perfect for an office, man cave, studio, or additional bedroom. The interior of the house has been designed to create a pleasant blend of comfort, history and style, issuing an inviting and cozy atmosphere for both relaxation and entertaining. This property is a must see! (id:29935)
97 Read Road
Niagara-On-The-Lake, Ontario
Welcome to the perfect home of opportunities, such as an in-law suite, an Airbnb, or a multi-generational home. This remarkable property offers a blend of classic charm and modern amenities, providing endless possibilities for new owners. Situated just seconds away from the picturesque Welland Canal, nestled in the heart of Niagara-on-the-Lake, this home boasts a prime location with easy access to all the attractions and amenities this charming town has to offer. From vineyards to theatres, gourmet dining to boutique shopping, you'll find everything you desire just moments from your doorstep.As you step inside, you'll be captivated by the character and charm that permeate every corner of the main and upper levels. Adorned with elegant details, the living spaces exude a timeless appeal. Picture yourself indulging in relaxation within the clawfoot bathtubs, enjoying the warmth of the cigar room. The traditional living room offers a cozy atmosphere, ideal for entertaining guests or enjoying quiet family moments. With three bedrooms on the upper level and two additional bedrooms in the basement, this home offers ample space for a growing family or accommodating guests. The lower unit has been completely renovated and features a second kitchen, making it an ideal space for extended family or generating rental income. Imagine spending sunny days by the brand new pool. The pool area provides the perfect setting for relaxation, recreation, and creating lasting memories with loved ones. This property has undergone significant updates, plumbing, wiring 200 AMP service, and electrical systems, you can enjoy modern conveniences seamlessly integrated into the classic charm of the home.Don't miss this rare opportunity to own a home that offers unlimited potential. Whether you envision it as a luxurious family retreat, an income-generating property through Airbnb, or a comfortable haven for multi-generational living, this home has it all. (id:29935)
8974 Willoughby Drive Unit# 33
Niagara Falls, Ontario
Enjoy over 1400 Sq Ft of Finished Living Space nestled in an Exclusive Subdivision beside the World Class Legends of the Green Golf Course. Experience Maintenance-free living with Minimal Fees in the Freehold Townhome. Prestigious 2 bedroom plus 2 bathroom End Unit. The Architectural Elegance of this Bungalow Home paired with the location makes this Limited-Edition Community perfect for those seeking comfort and a Convenient Lifestyle with Access to Niagara's Greatest Features: Walk to Golf, Minutes Drive to the Falls, Casino, Wineries, & World Class Restaurants. Premium Quality Finishes throughout defines the Art of Gracious Living. Open Concept, Sleek Gourmet Kitchen with Top of the Line Appliances, Spa inspired Bathrooms, engineered Hardwood Floors throughout main Living Space, 9ft Ceilings on the Main Level, & 8 Ft Ceilings on the Unfinished Lower Level is roughed in waiting for your Own Custom Designs (or use the Builder's plan). Please see Floor Plan in Photos. Entertain Guests on your Covered Terrace with no Drive-by Traffic. This is a Premium Quality Two Car Garage Home in a Sought After Area of Niagara Falls (id:29935)
2301 Staniland Park Road
Ridgeway, Ontario
Discover the epitome of refined lakefront living at 2301 Staniland Park Rd, a completely renovated 4-bedroom, 2.5-bathroom residence nestled in a prestigious, sought-after location. This exquisite property offers a rare gem—an expansive, detached 30' x 60' newly built garage, perfect for car enthusiasts or those in need of ample storage. With almost 115 feet of waterfront, the home provides breathtaking water views, creating a serene atmosphere. Inside, the vaulted family room, adorned with skylights and a gas fireplace, serves as a welcoming space for gatherings or quiet evenings by the fire. The master suite is a retreat within itself, featuring a walk-through closet leading to an ensuite oasis with a freestanding tub, glass shower, and double sinks. Throughout the home, three gas fireplaces add warmth and charm, enhancing both aesthetics and functionality. The bright eat-in kitchen, complete with an island and stainless steel appliances, is the heart of the home—a perfect setting for culinary delights. Whether you're drawn to the detached oversized garage, captivated by the expansive waterfront, or enticed by the distinguished location, 2301 Staniland Park Rd promises a lifestyle beyond compare. (id:29935)
18 Huntingdale Drive
Kitchener, Ontario
Welcome to this exquisite 6-bedroom, 4-bathroom detached home in a mature, established neighbourhood. With 3,451 sq ft of total finished space, this property boasts a vast interior and includes renovations, notably the basement, finished around 2014. Enjoy the perks of a heated in-ground pool and an enclosed solarium offering all season comfort. Nestled near Chicopee Ski Resort, Dominic Cardillo Trail, and Chicopee Hills School, the location is ideal for families. Well-maintained throughout, this residence combines classic charm with modern amenities. Don't miss the opportunity to own on this rare offering after almost 30 years in this sought-after neighbourhood. (id:29935)
1400 Haist Street
Fonthill, Ontario
New development opportunity in Fonthill, not to be missed! Welcome to 1400 Haist Street. A lovely two storey 4 bedroom home on an extra large 86.45 X 172.80 lot. This property has recently been rezoned as Village Commercial which allows for a variety of uses and developments including: partial dwelling/partial commercial, bakery, restaurant, offices, retail, townhouses, short term accommodations, and more. Possibility to sever lot. House is well maintained and offers almost 1500 square feet of useable space including two bathrooms and large kitchen. Updated 100 AMP Breaker. On municipal water and sewer. Forced air oil furnace (2009). This property has a large and private park like backyard surrounded by mature trees. In one of the town's most desired school districts, AK Wigg elementary school is only a few minutes walk up the road. Situated in centre of old Fonthill within walking distance to many amenities and easy access to golf, shopping, farmers markets, restaurants and more via nearby Highway 20. There is a world of possibilities with this one. Call today to book your personal viewing and to learn more. *Virtual renderings have been included for illustrative purposes only* (id:29935)

