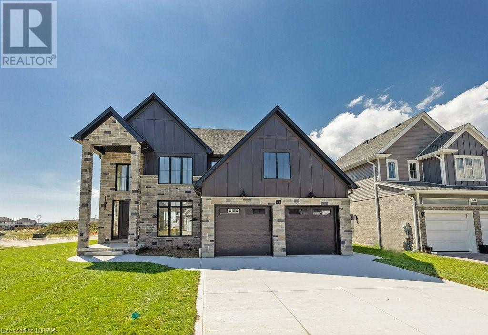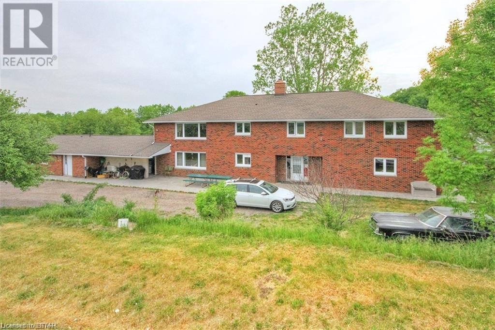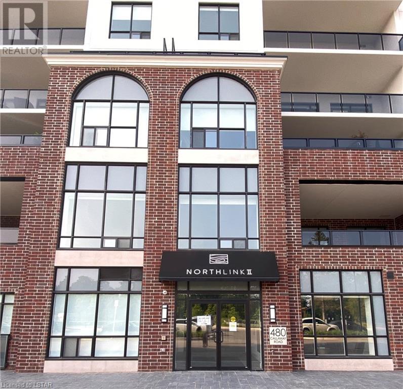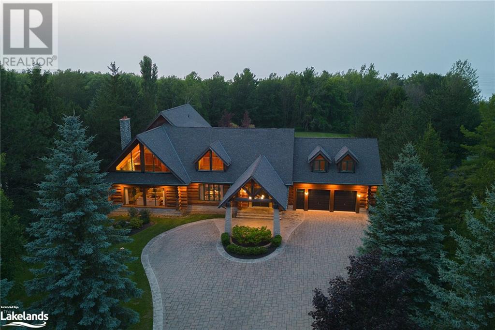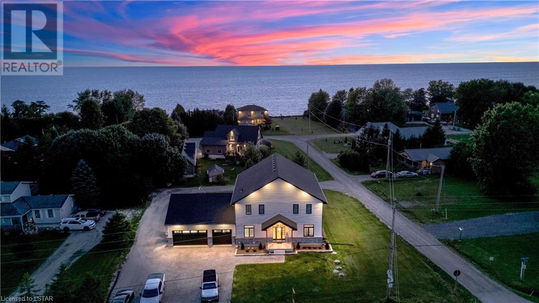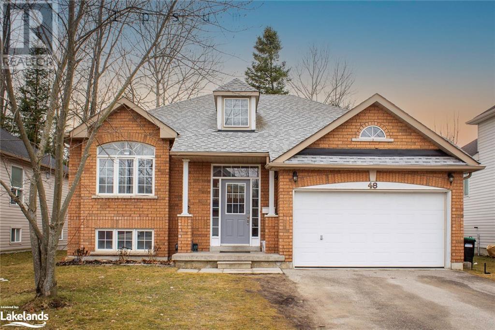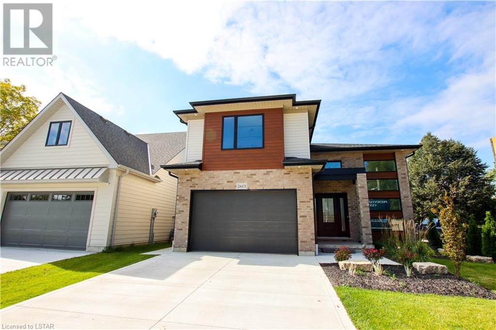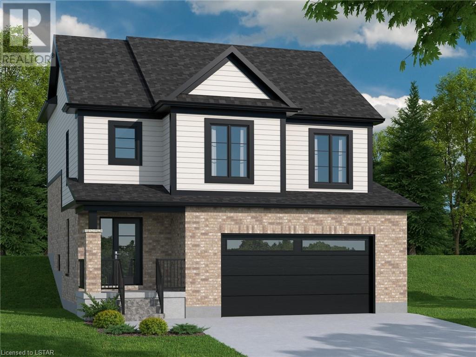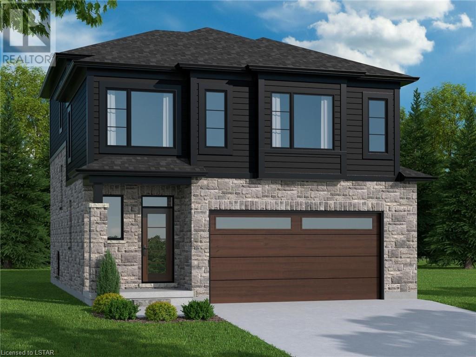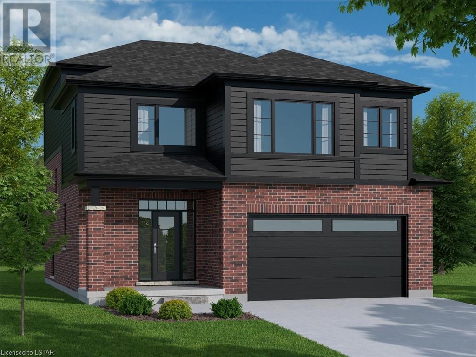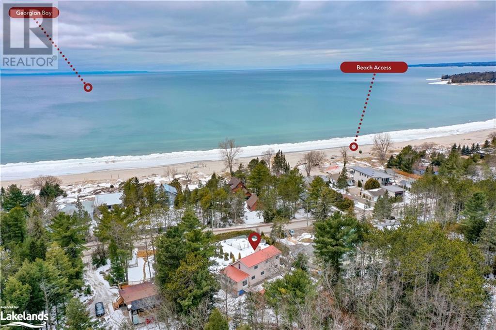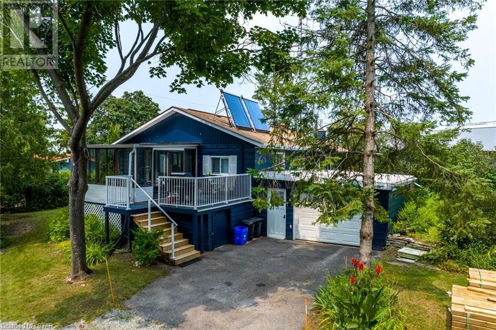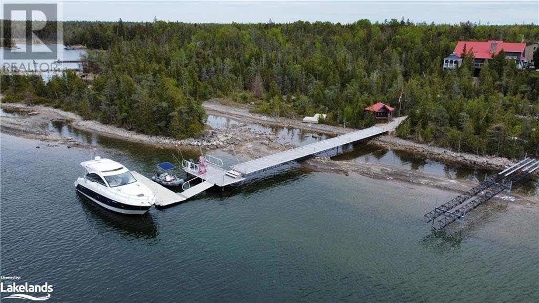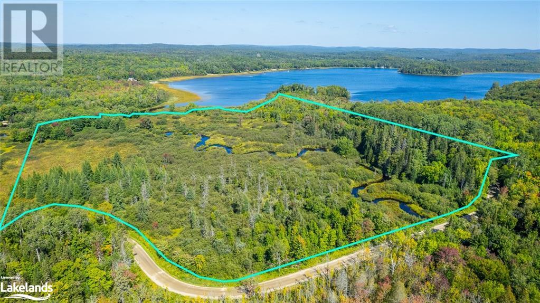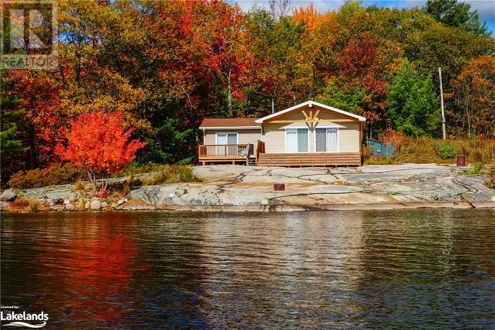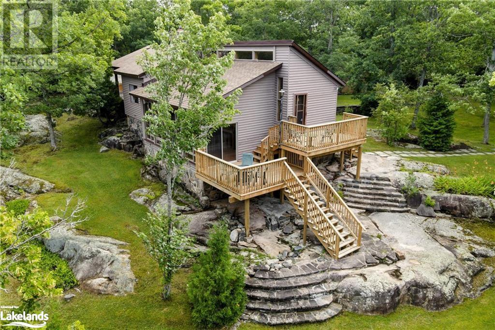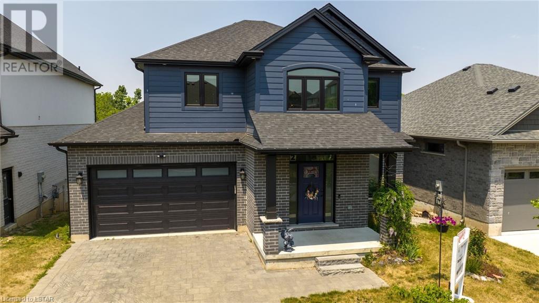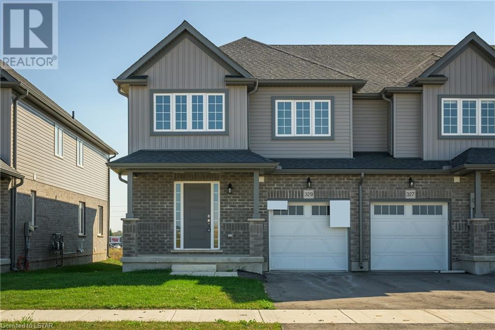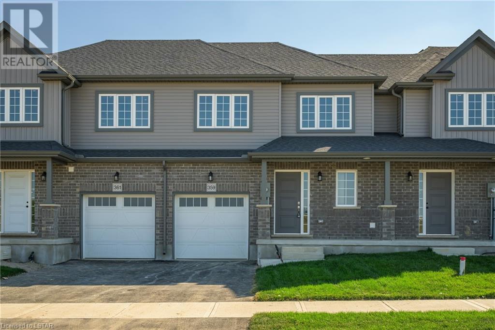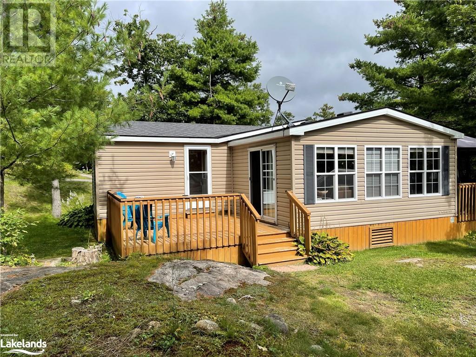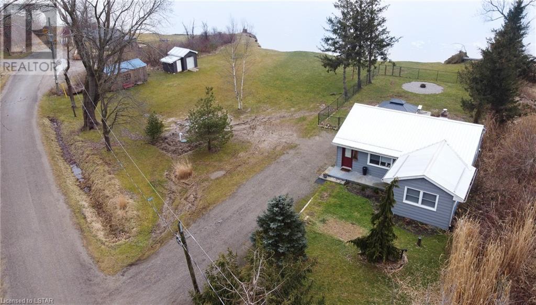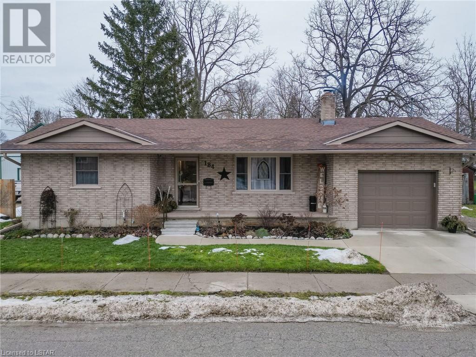71 Wayside Lane
Talbotville, Ontario
Welcome to 71 Wayside Ln, in picturesque Talbotville Meadows. This exceptional property, situated on a corner lot measuring 62x122ft, is conveniently located a short drive from London and St. Thomas. Step through the front door of this 4-bedroom, 3.5 bathroom home into a thoughtfully designed open-concept main level featuring high ceilings, an impressive open-riser staircase leading to the second floor, a den/home office space, a spacious mudroom, a convenient powder room, & an exquisite open concept kitchen, dining, & living room area. Flooded with natural light through oversized windows & patio sliders, the main living space seamlessly connects to the covered patio & expansive backyard. The kitchen, a chef's delight, features an abundance of counter & storage space, a striking waterfall kitchen island, beautiful cabinets, floor-to-ceiling backsplash, & a walk-in prep-pantry featuring a sink & custom storage system. The second level hosts a luxury primary bedroom, featuring an oversized custom walk-in dressing room/closet & an ensuite with a soaker tub, stand-up glass shower, toilet closet, & double vanity with ample counter space & storage. Additionally, the second level offers a junior primary bedroom with a walk-in closet & a 3-piece ensuite, two more bedrooms with spacious closets connected by a jack-and-jill 5-piece bathroom, & a conveniently placed laundry room. The unfinished basement provides ample storage space & the potential to add a 5th bedroom, a spacious family room, & an additional bathroom if desired. The meticulous craftsmanship of Vara Homes is evident in every detail, including upgraded flooring, custom feature walls, approximately $65,000 in upgraded millwork, & $8,500 in lighting fixtures. With a double car garage & a double driveway made of concrete, there's plenty of room for parking & storage. Don't miss the chance to be the first owner of this pristine dream home! (id:29935)
151 Travelled Road
London, Ontario
Small villa in South East London just east of Veterans Memorial Parkway. 11 bedrooms, 5 bathrooms property with 4 kitchens, unique property with a creek running adjacent to it set on just over 4.6 acres. Upgrades include: Newer boiler, newer A/C, newer roof shingles, newer windows throughout, reinforced iron concert and block 73'x51' Barn. (id:29935)
480 Callaway Road Unit# 108
London, Ontario
Premier investment opportunity at NorthLink 2, an exclusive new residential complex. This 1-bedroom unit, leased to a reliable A-1 tenant, offers immediate rental income in a sought-after area. Enjoy a stress-free investment in this high-end property. Situated on the main floor, this unit is perfectly positioned close to an array of exceptional amenities. Residents can enjoy a golf simulator, billiards and entertainment room, guest suite for overnight stays, state-of-the-art fitness center, and a private dining room. The unit is well-equipped with modern appliances, a tastefully designed kitchen, pantry, in-suite laundry facilities, and an electric fireplace in the living room. Additionally, it includes underground parking and a storage locker. The outdoor space is just as impressive, featuring a pickleball court and a terrace complete with a fire table, perfect for relaxation and social gatherings. Invest in this property today for a blend of luxury and convenience. (id:29935)
111 Margaret Drive
Craigleith, Ontario
Located in the heart of Craigleith in the Blue Mountains, perched above Georgian Bay near the base of Alpine and Craigleith Ski Clubs, this private setting is truly magnificent. To many, a handcrafted log home is the only “true” log home. The logs are still in unique natural form, the only alteration being that they have been hand stripped of the outer bark and part or all of the “cambium” or inner bark layer. The end result is a stunning log home that will last centuries and reduce the industrial footprint of pollution, energy consumption and waste. This multigenerational, expansive, luxury home faces due south and the property backs onto crown land of Craigleith Provincial Park, land that will never be developed, providing a feeling of expanded acreage. The main floor features a thoughtful layout including a huge eat-in kitchen, impressive 2 story great room with 25' ceilings, a stone fireplace welcoming guests with huge picture windows providing incredible winter escarpment views, dining room, mudroom with a powder room, 2 primary bedrooms with ensuites and a den. The upstairs is no less remarkable with 5 bedrooms, 2 bathrooms, Georgian Bay views from multiple rooms, walkout to upper deck and large family/games room. The lower level offers untapped development opportunity with an additional 2,788 square feet, 10 foot ceilings, roughed in fireplace and plumbing for a washroom. (id:29935)
33977 Kildeer Drive
Dashwood, Ontario
Stunning Views, Private Beach Access, Lake Side Community, Approx 3900 sq ft of living area, heated 3 car garage with drive through bay and only 2 yrs young? Yes, you get all of the above here at 33977 Kildeer Drive located in the Greater Grand Bend area on Lake Huron on a massive 110.00ft x 148.00ft lot! This executive custom built home leaves nothing for want, perfectly laid out and just north of the growing beach town of Grand Bend! This 3+2 bedroom, 2+1 bath with open concept main floor is perfect for entertaining dinner parties or those afternoon pre-beach BBQ's. The 2nd floor with views of Lake Huron from the bonus room, primary bedroom as well as upper balcony will sure to impress and is the prefect place to wind down with the family watching a movie or sharing time together on the balcony while listening to the lake on those summer nights. 2nd level laundry for ease and convenience! Dreaming about waking up every morning with views of the lake can now be a reality as this primary bedroom has just that! Steps away from your back yard is private access to the community private beach a perfect place to make memories with family and friends. Lake Huron is world renowned for it's sunsets, people come from far to see, this overall value is unmatched! Buy now and be in for spring, don't miss out, these are some of life's once in a lifetime opportunities. (id:29935)
48 Rose Valley Way
Wasaga Beach, Ontario
Welcome to this beautiful 4 bedroom, 3 bathroom home, offering a spacious and inviting living space ideal for family living. Large windows flood the interior with natural light, creating a bright and airy ambiance throughout the day. Open concept kitchen/living room makes an ideal setting. Inside, you'll find a large recreational room on the lower level, perfect for hosting gatherings or creating a versatile space to suit your needs. Enjoy the convenience of an inside entry to the double car garage, providing ample parking and storage space for your vehicles and belongings. Stay comfortable year-round with the gas forced air heating system and air conditioning, ensuring a cozy atmosphere in every season. Nestled in a serene neighbourhood, you'll enjoy peace and quiet while remaining conveniently located to amenities, schools, parks, and more. Experience the perfect blend of comfort, functionality, and style in this lovely home, making it an ideal choice for discerning homeowners seeking a place to call their own. Don't miss out on the opportunity to make this property yours. (id:29935)
530 Regent Street
Mount Brydges, Ontario
MODEL NOW OPEN , WITH OPTIONAL SECONDARY RESIDENCE IN 10' HIGH LOWER LEVEL FOR AN EXTRA $150,000. Welcome to Timberview Trails Mt. Brydges by Banman Developments! Come check out how bright and open our NEW 1837 sq ft 3 bedroom 3 bathroom 2 storey Model home with 2 car garage . This Model features separate Master suite with luxury ensuite and massive walk in closet . The lower level has just under 9' ceiling height and loads of large windows plus its own separate entrance to the garage. The main level with 9' ceilings is totally open with engineered hardwood flooring throughout. The kitchen cupboards are custom manufactured by GCW, and quarts tops are featured in the kitchen and all bathrooms (id:29935)
532 Regent Street
Mount Brydges, Ontario
THIS IS THE DOUGLAS 1794 SQ/FT, Welcome to Timberview Trails Mt. Brydges by Banman Developments! Come check out how bright and open our new ( to be built ) 3 bedroom 3 bathroom 2 storey Model home with 2 car garage . This Model features separate Master suite with luxury ensuite and massive walk in closet. The lower level has just under 9' ceiling height and loads of large windows. The main level with 9' ceilings is totally open with engineered hardwood flooring throughout. The kitchen cupboards are custom manufactured by GCW, and quarts tops are featured in the kitchen and all bathrooms. No upgrades needed when it comes to a Banman Developments Home! check out our Spec sheet for the long list of upgrades already included!!! Limited standard lots available at this price. (Pictures are of the model home to show quality of workmanship and style) COME CHECK OUT SOME OF OUR NEWLY FINISHED MODEL HOMES NOW OPEN (id:29935)
534 Regent Street
Mount Brydges, Ontario
Welcome to Timberview Trails Mt. Brydges , To Be Built by Banman Developments BEACH Model. This Bright and Open 1884 SQ/FT, 3 bedroom 3 bathroom 2 storey Model home with 2 car garage . This Model features separate Master suite with luxury ensuite and massive walk in closet. The lower level has just under 9' ceiling height and loads of large windows. The main level with 9' ceilings is totally open with engineered hardwood flooring throughout. The kitchen cupboards are custom manufactured by GCW, and quarts tops are featured in the kitchen and all bathrooms. No upgrades needed when it comes to a Banman Developments Home! check out our Spec sheet for the long list of upgrades already included!!! Limited standard lots available at this price. (Pictures are of the model home to show quality of workmanship and style) COME CHECK OUT SOME OF OUR NEWLY FINISHED MODEL HOMES NOW OPEN (id:29935)
536 Regent Street
Mount Brydges, Ontario
Welcome to Timberview Trails Mt. Brydges , To Be Built by Banman Developments WALNUT Model. This Bright and Open 2070 SQ/FT, 3 bedroom 3 bathroom 2 storey Model home with 2 car garage . This Model features separate Master suite with luxury ensuite and massive walk in closet. The lower level has just under 9' ceiling height and loads of large windows. The main level with 9' ceilings is totally open with engineered hardwood flooring throughout. The kitchen cupboards are custom manufactured by GCW, and quarts tops are featured in the kitchen and all bathrooms. No upgrades needed when it comes to a Banman Developments Home! check out our Spec sheet for the long list of upgrades already included!!! Limited standard lots available at this price. (Pictures are of the model home to show quality of workmanship and style) COME CHECK OUT SOME OF OUR NEWLY FINISHED MODEL HOMES NOW OPEN (id:29935)
565 Tiny Beaches Road S
Tiny, Ontario
Nestled Across The Street From The Highly Sought-After Wymbolwood Beach, Complete With Beach Access And Views Of Georgian Bay, This Well Loved Home Or Cottage Features 4 Bedrooms And 2 Baths, Offering Ample Space For The Whole Family. The Spacious Living Room Is Flooded With Natural Light, Creating An Inviting Ambiance Complimented By A Stunning Brick Fireplace, Perfect For Those Cozy Evenings. Additionally, You'll Love The Tranquility Of The Bonus Sunroom, Ideal For Relaxation Or Step Outside To The Large Deck, Where You Can Entertain Guests Or Simply Unwind While Taking In The Breathtaking Views Of The Bay. Located Just Minutes From Local Amenities, Parks, Trails, Schools and More! This Home Offers The Perfect Blend Of Coastal Charm And Timeless Elegance. Don't Let This Amazing Opportunity Pass You By! (id:29935)
21 Oriole Road
Fenelon Falls, Ontario
Take a look at this waterfront opportunity with 6 buildings; 3 cottages and 3 bunkies a property that does not present itself often. This Property can be used as a multifamily compound, where multiple generations can spend summers together, in their own privacy. This is an incredible investors opportunity that possesses great rental income with it being zone for resort property no extra rules to adhere to at the township. Your chance to own a dream property on Cameron Lake with unbelievable sunsets, boating on the Trent Severn waterway, ATV and snowmobile trails at your doorstep, all located within a town with all amenities needed for a relaxed convenient lifestyle. This property offers a beautifully renovated 4 bedroom, 2 bathroom home with lake views from kitchen and living room, along with two separate, 2 bedroom cottages fully renovated and ready to make money. There are also 3 Brand new 15'x15' Bunkies/Guest homes common areas kitchens and lofts ready to go to work. The income opportunities are endless with summertime lake fun, Spring and Fall ATV tourists and snowmobile trails in the winter. The large 1.049 acre lot with very attractive zoning and access from two roads and massive redevelopment happening all around. This could create an opportunity to turn this investment into something incredible in the near future. This is truly a beautiful property that has just been through a complete renovation and booking very well, Please contact Listing agent for more details. Please watch video tour for all photos of all 6 buildings. Please see the virtual tour with layout and videos available to show the full extent of this property. There is also a chance for a severance of a extra lot for the property please reach out for more information. (id:29935)
31 Malakoff Street
St. Thomas, Ontario
Welcome home to this Charming 3 bed, 1 bath bungalow with a focus on Main Floor Living close to all the amenities of Downtown St Thomas. Perfect starter home, investment property or for enjoying retirement, with close proximity to shopping, schools and access to highways. The covered front Porch leads to the spacious Living Room, the 3 Bedrooms, and to the large eat in Kitchen. Additionally, there is a 4 piece Bathroom, convenient main floor Laundry room and access to the newer wood Deck in your fenced backyard complete with Shed, Firepit and Gardens. Plenty of Parking in your private 2 car Driveway. Recent updates include insulation in 2017 and plumbing in 2018, Flooring, Paint and more. The private Backyard is perfect for your pets or the kids! (id:29935)
80 Corey Crescent
Tobermory, Ontario
Experience lakeside luxury at this 4,000 sq ft cottage on Lake Huron's pristine shores. With sunset views, crystal-clear waters, and a serviced dock for 40’ vessels, it's a serene escape. The 1-acre lot features 110' frontage, hosting a fully updated cottage with 2+2 bedrooms and 2+1 bathrooms. Vaulted ceilings, skylights, and a stone fireplace create warmth. The lower level has 2 bdrms, a bath, woodstove, games area, and a walkout to the bay. The chef’s kitchen boasts granite counters, an island, two sinks, a breakfast bar, and a gas stove. Outdoor entertainment thrives on the composite deck with Lake Huron views and an elevated hot tub gazebo. Additional features include a 1,500 sq ft outbuilding for a Class C RV (with an EV charger), workshop, and woodstove. A propane generator ensures uninterrupted power. A composite boardwalk leads to a cabana at the water's edge, or take the UTV down the path to the lake. The property is ideally located, a 5-min drive to Tobermory and 1 ½ hr to Owen Sound. This cottage offers the ultimate lakeside lifestyle, blending elegance, comfort, and natural beauty. (id:29935)
166 Colbourne Road
Burk's Falls, Ontario
Beautiful, peaceful, and truly unique 38-acre waterfront lot in Burk’s Falls. 1585 feet of shoreline frontage sprawling over both the Magnetawan River and Pickerel Lake. The western edge of the property offers open-water views of Pickerel Lake with a dock installed and potential build site scouted. Follow the trails on the eastern side of the lot through grassy lowlands leading to the Magnetawan river and further private swimming spots. Jack’s Creek also runs through the centre of lot allowing you to drop a canoe or kayak from any point and paddle out to the river or lake. On site is a 24 x 28 insulated storage building with metal roof, 2nd story sleeping quarters and propane heat, as well as an outhouse and additional storage building. Gated access from municipal Colbourne road, driveway installed, and easy access to the current cabin. Hydro at neighboring lots. Algonquin park and hundreds of acres of crown land nearby, while still only 10 minutes to Burk’s Falls. Build your dream waterfront home or simply enjoy the serenity of this natural paradise. Opportunity awaits! (id:29935)
6980 Island 1810
Honey Harbour, Ontario
Less than 20 minutes to this property at the edge of a quiet, sheltered inlet on Bone Island. The brand new dock greets you as you approach the property which boasts 435 feet of smooth granite shoreline and about 1.75 acres of land. The main cottage is all new and features a nice open living/kitchen/dining area with vaulted ceilings and an airtight woodstove to keep the chill off. The kitchen is well appointed with custom cabinetry offering lots of storage. There are three bedrooms with high ceilings and the washroom boasts a custom wooden vanity. A side deck between the main bedroom and the living room has a teak dining set that enjoys shade in the late afternoon for outdoor dining. The cottage is outfitted with custom window shades throughout. The spacious front deck has no front rails to impede the beautiful view to the south and east. In addition to the main cottage, there's a very cozy and private one bedroom cabin with its own kitchenette and living area as well as a washroom with laundry and 400 square feet of living space. The front deck of the cabin also enjoys views to the south and east. Everything has been done for you. All you need to do is pack your things and move in! *** Also included in the price is a 19' Larson bowrider, 2 kayaks, 1 paddle board, an 11ft. aluminum boat and some misc. water items. Call now for more details and photos. (id:29935)
244 Birch Acres Drive
Honey Harbour, Ontario
Just 1.5 hours north of the GTA, this property is ready for you to use this summer. This 4 season 3 bedroom cottage/home is located on Birch Acres Drive, a desirable area for executive waterfront homes. The property boasts shallow sandy entry into the water and good water depth for your boat, beautiful granite outcroppings as well as level grassy areas and breathtaking sunset views. This area is ideal for watersports and unlimited boating on Georgian Bay and beyond. The living room, with a vaulted ceiling, features a stone fireplace which was crafted from the same local granite as the entire foundation of the building. The open kitchen and dining area share views of the bay as well. The master bedroom enjoys views of the water and the back of the fireplace creates a beautiful granite feature wall. The second bedroom has a walkout to a small deck and also overlooks the water. With 189' of shoreline and over 1 acre of land, there's plenty of room for an addition or a complete rebuild and this is an ideal location for your dream getaway. Behind the cottage, there's a small sleeping cabin with two bedrooms, a 2 car garage and ample parking. The cottage is serviced by a forced air propane furnace and air conditioning and features a Generac generator system in the event of a power failure. (id:29935)
2810 Sheffield Place Unit# 2
London, Ontario
Absolutely stunning 2020 built property with breathtaking views! This contemporary 5-bedroom, 3-bathroom home offers an unparalleled living experience nestled in the affluent neighbourhood of Victoria on the River. Once inside you are greeted by a spacious two-story foyer. The main level features an open-concept living, dining and kitchen area with large picture windows that showcase the spectacular view. The gourmet kitchen is a chef’s dream, with granite countertops, stainless steel appliances, a walk-in pantry and sliding glass doors with direct access to the deck overlooking the river. The expansive primary suite is a true sanctuary, complete with a private en-suite bathroom, a walk-in closet and access to a private terrace where you can wake up and enjoy your morning coffee. This home offers an additional 4 bedrooms providing plenty of space for everyone in the family. The walk-out basement presents an exciting opportunity for customization, with a separate entry and ample space to create additional living areas or a private in-law suite. Nature enthusiasts will appreciate the nearby paths that follow the river and Meadowlily Forest. As a bonus, this home is located just 10 minutes to the 401 offering the perfect blend of tranquility and accessibility. ** This is a freehold detached condominium with condo fees of $220/month ** (id:29935)
329 Kennington Way
London, Ontario
This Two Storey 1833 Sq. Ft Freehold Townhome has NO Condo Fees! The Lexington Model is an inside End Unit with forced air Natural Gas Heat, 3 Bedrooms, 2.5 baths, second floor laundry & an open concept main-floor living. The kitchen has a large center island with breakfast bar & a walk-in pantry & is open to both the Dinette & the Great-Room. The attached garage has two man doors, 1 into the hall & 1 out to backyard breezeway for lawn maintenance. Open Railing Stairs leading you to the open Loft with a linen closet, & access to the laundry room, the shared 4Piece washroom with a 1pc Tub/Shower unit. The primary master retreat includes a walk-in closet & a private 3PC ensuite with a 5’ shower unit. The unfinished basement is full of development potential with a larger egress window at the back allows for a legal future bedroom, separate storage unit at the front, & while the utilities & 3pc Rough-In are against the interior east wall to maximize the future development of this lower level. This townhome is located in desirable south-west London close to all amenities including the 401 & 402 highways. All offers must be on Builder Forms. (id:29935)
359 Kennington Way
London, Ontario
This Two Storey 1431 Sq Ft Freehold Row Townhome has NO Condo Fees! Welcome to the Hampton this townhome is an interior unit with 3bed, 2.5bath; attached garage with a private entry door into the hall by the kitchen & another out to breezeway for the backyard lawn maintenance. The entire main floor is carpet free: tile foyer, guest bath, dinette, kitchen & Engineered laminate in the living room. A large table fits in the Dinette which is open to both the Kitchen & Livingroom with cathedral ceiling & a garden door to the backyard. Upstairs Master is at the rear of the home with a walk-in closet & a private 3Pc Bath with a neo-angle shower, toilet & vanity; the other 2 bedrooms are roughly equal in size these share the 4pc main bath which has a 1Pc tub/shower unit. The basement is set up for development potential: a 3PC Rough-in & laundry connections for a side by side pair with electric dryer at the front while the rear has an egress window allow for a legal 4th bedrm. Utilities are contained in one area developmental space. These towns have natural gas heat, are located in desirable south-west London with quick access to the highway 401 & 402 & close to all amenities. All measurements are Approximate: All offers must be on Builder Forms. (id:29935)
37 Oliver Crescent
Thamesford, Ontario
Welcome to 37 OLIVER Crescent - a meticulously crafted custom-built home that exudes elegance and convenience, all while maintaining a deep connection with nature. This luxurious design encompasses over 3800 sq ft of finished living space, and 4458 sq ft aggregate. Meticulously planned to cater to the most discerning buyer seeking a tranquil retreat with modern amenities. Enter into a lap of luxury with not one, but two primary suites on the main floor, offering endless possibilities for multigenerational living. Abundant natural light bathes the interior, courtesy of soaring ceilings reminiscent of grand cathedrals, creating an inviting atmosphere befitting these exquisite homes. Treat yourself to the indulgent luxury of a private sauna, a unique feature of this residence that provides a space for relaxation and rejuvenation after a long day. At the heart of this residence lies a gourmet kitchen, boasting hard surface countertops and meticulous cabinetry details. Whether you're preparing a meal or hosting guests, this kitchen seamlessly blends functionality and aesthetics. Step out onto a 20x20 deck, leading to an expansive backyard, offering ample space for leisure, recreation, and entertainment. Situated on a generously sized lot in the peaceful town of Thamesford, with no rear neighbors and backing onto green space, this property offers the serenity of a quiet life while maintaining proximity to London and Woodstock for added convenience. Impeccable craftsmanship and unwavering attention to detail have been invested in this five-bedroom residence, embodying a lifestyle defined by versatility and sophistication. From the soaring ceilings to the premium finishes, every aspect of this remarkable home reflects a standard of craftsmanship that is truly exceptional. Are you ready to embark on a journey of discovery? Don't miss out on this once-in-a-lifetime opportunity. Contact us today to schedule a private tour and experience a lifestyle that transcends the (id:29935)
1336 South Morrison Lake Road Unit# 20 Maple Rdg
Kilworthy, Ontario
Can you smell spring in the air yet? How about your yearning for a getaway for the warmer season? Once you've experienced Lantern Bay, you won't want to leave! This 2 bedroom, 1 bath seasonal cottage is tucked up on the ridge and is close to everything at the resort. The interior is well laid out with a large eat-in kitchen and a large family room with fireplace and walkouts to 2 decks. The main bedroom has a queen bed with good storage. The 2nd bedroom is set-up with 2 twin/double bunk beds (1 of them convertible into a seating area. The resort is open May 1st until October 31st. Your all-inclusive fee of $10,425 + HST for the season includes all of the above, plus lawn and road maintenance, water, septic, hydro, lot rental, full gym, laundry facilities, and use of the aquatic centre’s equipment too. The only thing you are responsible for is your propane usage and internet service. Private docking may be available too for an additional cost for the season. Also, HST is NOT applicable to the sale of these units. (id:29935)
5331 Grand Canyon Road
Port Stanley, Ontario
VISTAS do not get any better then this, with Expansive views of LAKE ERIE out your back windows ,only minutes from PORT STANLEY, this private COZY lake house is nestled in at the end of a dead-end road surrounded by trees and nature and is smack dab in the middle of the MIGRATORY BIRD PATH with 100s of thousand Birds passing by. The Home has completely been redone throughout, including NEW steel roof, windows, doors, kitchen, bath, central air, and back up generator.. outside there is a new gazebo/ pergola and work shed/ garage. Also Port Stanley BLUFFS GOLF COURSE is only a mile down the road. (id:29935)
184 John Street
Parkhill, Ontario
This Practical charming 2+1 bedroom and 2 Bathroom recently renovated and modernized is move in ready and doesn't need a thing. Welcome to 184 John Street in the growing town of Parkhill. This quiet country town is great for relaxing in your spacious backyard on your new deck. Parkhill is a great location within walking distance of both elementary schools and the High school. It is 10 minutes from the very attractive beach of Grand Bend and close to London, Sarnia, and a quick trip to the Border. This spacious Bungalow offers over a total of 1887 livable square feet. Some exterior features are new windows (2022), cement laneway and sidewalks, freshly graveled extra side lane, fresh exterior paint, and attractive landscaping. As you walk through the front door you can't help but admire the hardwood flooring, solid oak trim, and new pine interior doors (2022). The spacious living room is just a great place to relax and get cozy by a beautiful wood-burning fire. The main level also features a recently renovated bathroom appliances with new quartz countertops, a double sink, and elegant lighting., The Kitchen has all new appliances with new quartz countertops, a double sink, solid oak cupboard doors, and room to sit down for a lovely meal with the family admiring the backyard. The laundry room is also on the main floor near the entrance to the garage. The lower level was completely renovated in 2023 with a huge rec room, 3 -piece bath, and spare bedroom. It really is a must see property. (id:29935)

