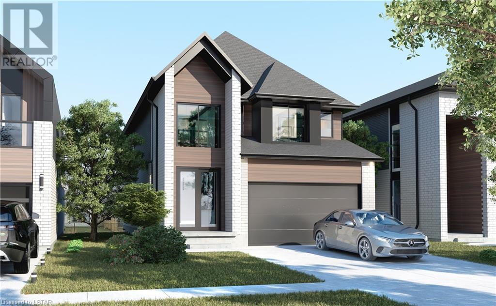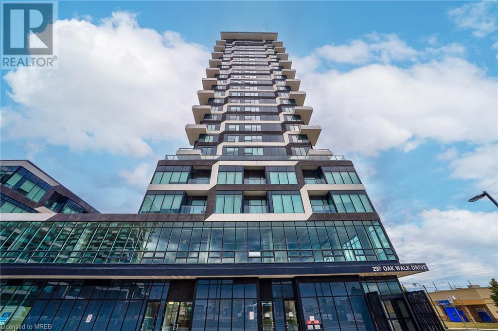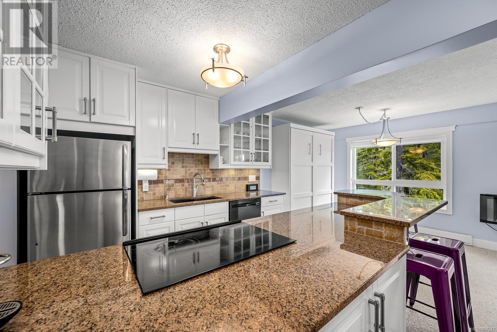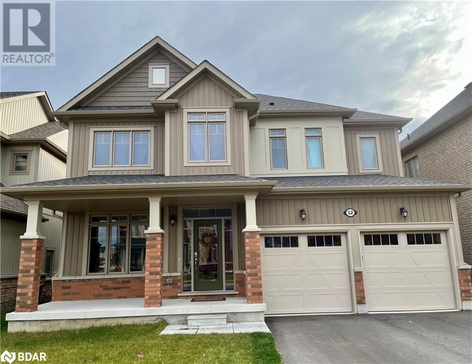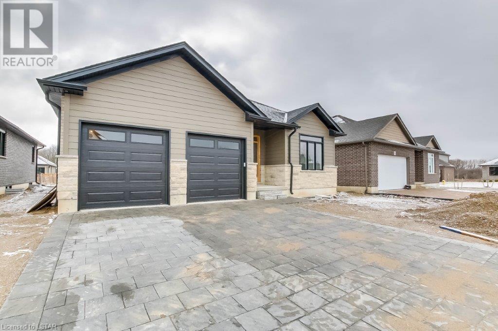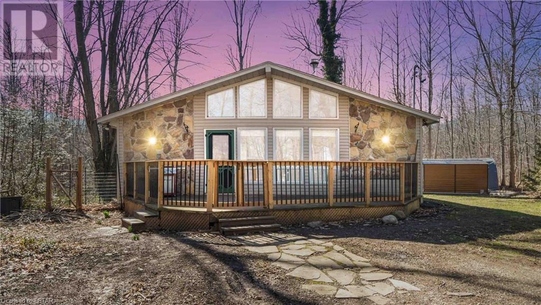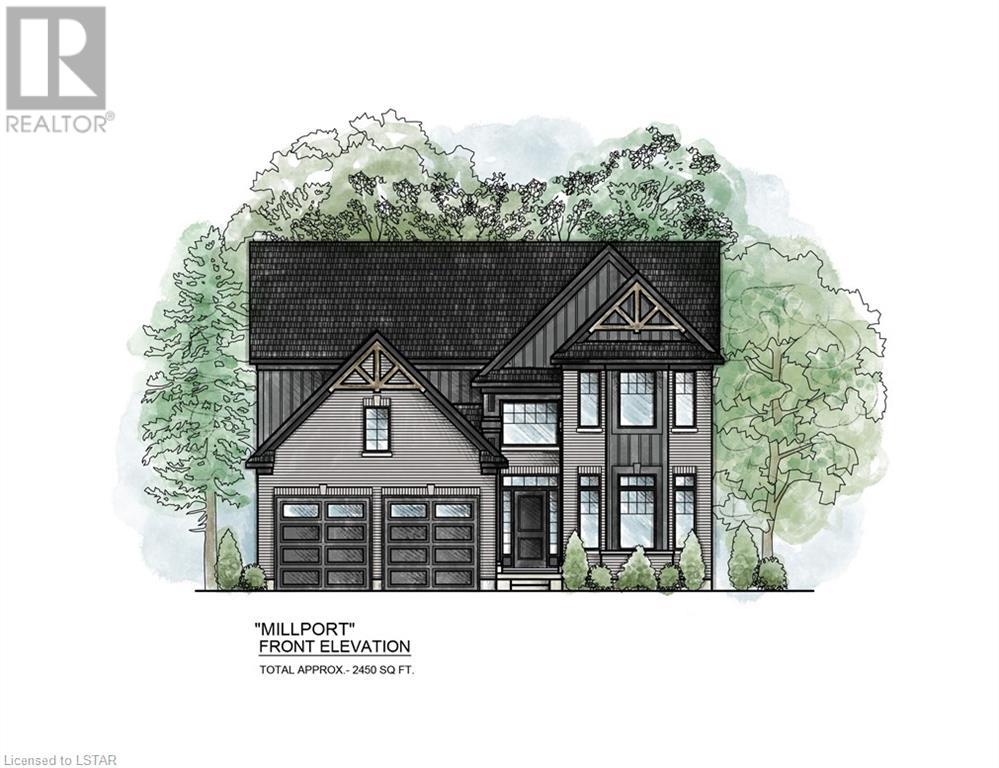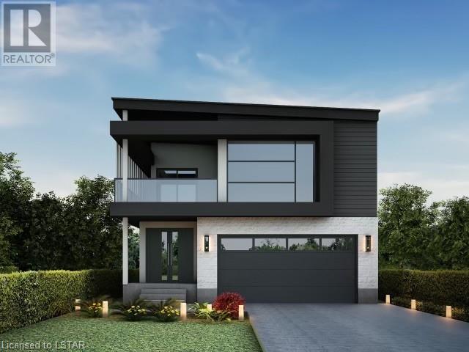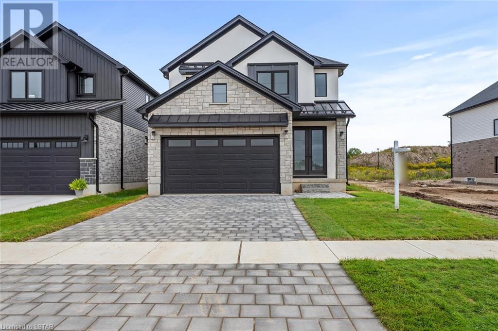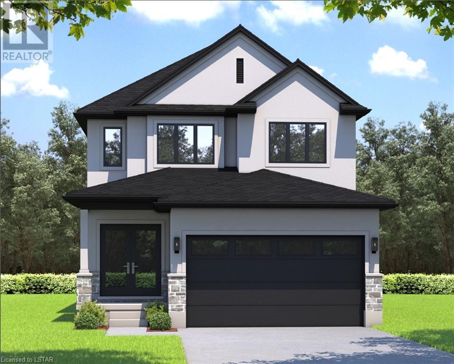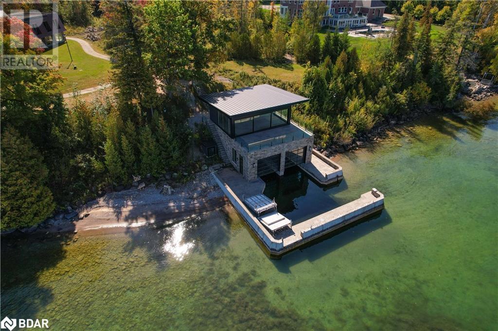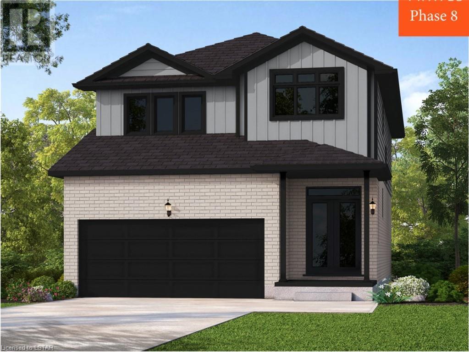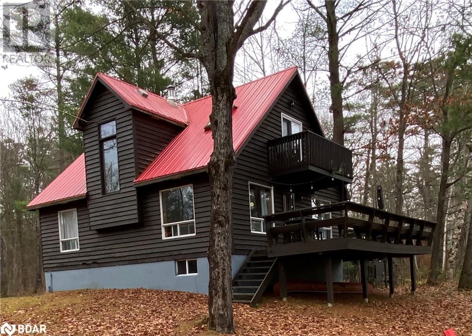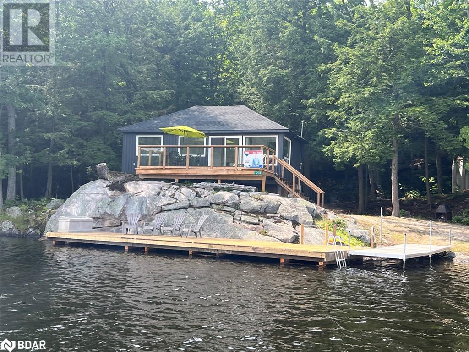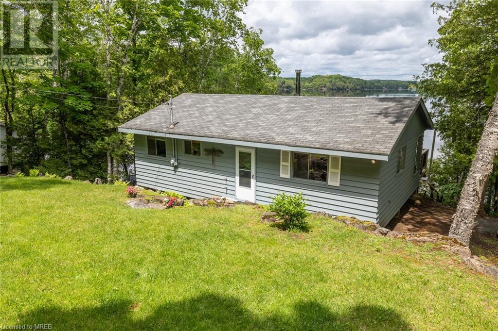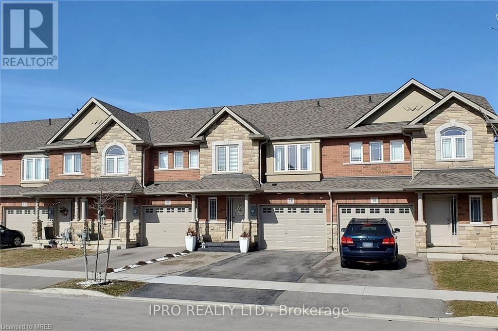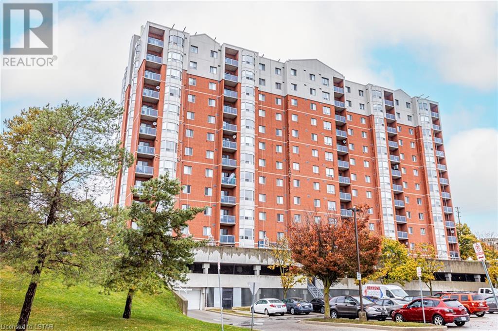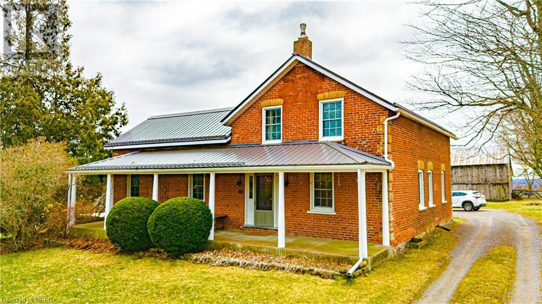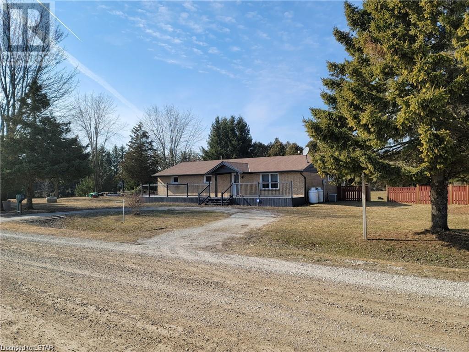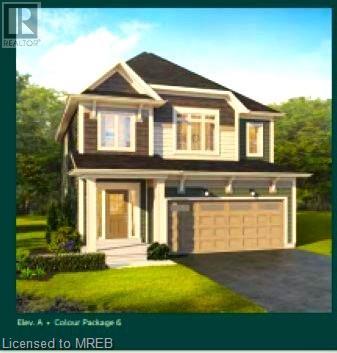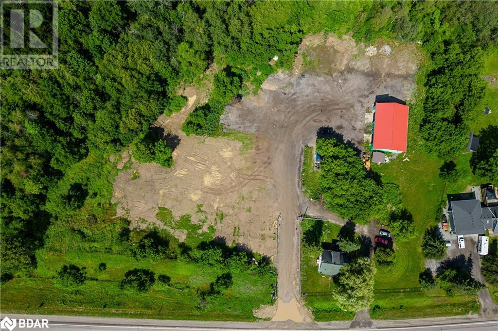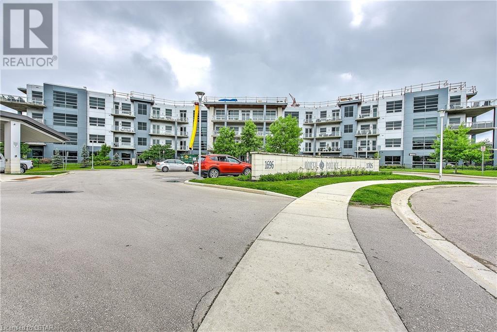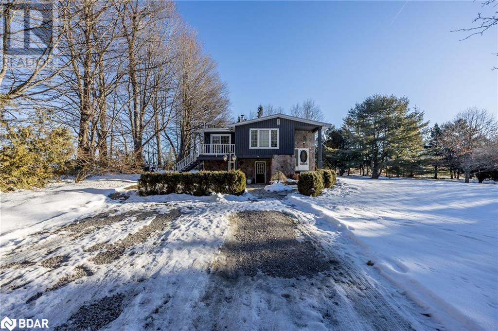3909 Big Leaf Trail
London, Ontario
*NEW RELEASE & NEW PRICES* Springfield homes is proud to present to you the ISLEWORTH Model. As a local London builder; Springfield takes pride in crafting every corner with passion and precision. Located in South London's premier new neighborhood. Located within minutes of all amenities , shopping centers, Boler mountain and much more! The subdivision is also located within minutes to major highways 402/401. The BERKLEY model is a thing of beauty. The house offers 4-bedrooms above grade with a functional main floor layout and tons of potential upgrade options. The main floor offers you an elegant layout with a walkout to your own backyard! The second floor features tons of living space; with 4 Bedrooms; 2 full washrooms and a laundry room for your convenience! Have a chance to select the upgrade package of your choice! You will have the opportunity to customize and add plenty of upgrades that you can benefit from (including a covered back porch, side door entrance and an extra bedroom on main floor!!) BUT WAIT...There's more! For a limited time the builder is offering a full appliance package on select packages when you purchase (6 Appliances!) (id:29935)
297 Oak Walk Drive Unit# 2008
Toronto, Ontario
You Do Not Want To Miss Out On Seeing This Luxury 2 Bedroom, 2 Bath, Two Balcony Total Over 1100sqft Light-Filled Corner Suite With Amazing Panoramic Views Of Lake Ontario And Downtown Toronto CN Tower! Walking Distance To All The Amenities, Go Bus Stop Just Cross The Building And Oakville Uptown Core Transit Right Under The Building ! Easy Access To Highway 407, 401 And 403. 50K Upgrades With Builder, One Parking One Locker And Many Many More! (id:29935)
12 712 Castle Crag Cres
Courtenay, British Columbia
QUIET, TOP FLOOR, VIEWS! Perched on the 4th floor of 'Awesome Town (712 Castel Crag), this 2 bedroom condo has been updated with style and warmth. Over recent years the following have been updated: new paint colors, stone countertops, tiled backsplash, white cabinets, a murphy bed in the common area, carpet and the electric fireplace were added to stylize it. From the updated windows there are views of the ski resort and glimpses of the Strait of Georgia. An enclosed deck (that can be opened in the summer) is off the comfy living room that is highlighted by the electric fireplace. The primary bedroom can access the deck and the 2nd bedroom has a double bunkbed arrangement. The large entrance has storage, a large bench to get ready for a day on the slopes and a large boot drying system to dry out boots and gloves at the end of the day. The building has a wonderful common area with table tennis, foosball, movie area and card table. There are several common area storage rooms and a tuning room underneath the 1st floor. The exterior has metal siding so it get withstand the elements. It is a quick ski out to the lifts and there is vehicle access in the summer. The building is a cooperative building and the sale is by way of a share sale. Easy to View! (id:29935)
52 Kirby Avenue
Collingwood, Ontario
Great large family home built in 2022 in Indigo Estates in Collingwood. This Magenta model has upgrades to include larger bedrooms and second floor laundry. The Kitchen has a large island with pot and pan drawers, soft close cupboards, upgraded hardware and trim, and a large pantry. This property is on a premium ravine lot. The basement is unfinished with rough-ins for your future development. Come and check out this great family home! (id:29935)
148 Foxborough Place
Thorndale, Ontario
WILDWOOD HOMES ROSEWOOD MODEL AVAILABLE NOW. YOU'LL LOVE THIS HOME WITH ONE-FLOOR FUNCTIONALITY PLUS POTENTIAL TO FINISH LOWER LEVEL FOR FAMILY MEMBERS. 1620 SF FINISHED WITH GREAT ROOM, KITCHEN AND DINING AREA ALL OPEN TO THE BACK OF THE HOUSE WITH LARGE WINDOWS TO LET THE SUNSHINE IN. THE KITCHEN FEATURES TWO-TONE CABINETS, QUARTZ TOPPERS ON ISLAND & COUNTERS, A PANTRY, AND LOTS OF ROOM FOR THE HOME-CHEF TO SPREAD OUT. THE DINETTE LOOKS OVER THE BACK YARD AND ACCESS THE COVERED AREA FOR YOUR FUTURE DECK. MOVE TO THE GREAT ROOM WITH EXTRA HIGH CIELING AND A GORGEOUS FEATURE WALL & FIREPLACE FOR YOUR ZEN PLACE. THE OWNER'S SUITE HAS PRIVATE BATHROOM WITH LUXURIOUS WALK-IN SHOWER AND DUAL SINKS IN VANITY PLUS WALK-IN CLOSET. THE MAIN FLOOR LAUNDRY SIMPLIFIES LAUNDRY DAY. OTHER FEATURES INCL ENGINEERED HARDWOOD FLOORS FOR YEARS OF WEAR, TILE FLOORS ON ALL WET AREAS, 9' CEILING THROUGHOUT THE MAIN FLOOR WITH ADDED HEIGHT IN GREAT ROOM, THOUGHTFULL FINISHING COLORS & FIXTURES FOR TRENDING DECORATORS, AND A LARGE FOYER TO WELCOME YOUR FAMILY & FRIENDS. AS AN ADDED FEATURE, THE LOWER LEVEL IS ALREADY PLUMBED & WIRED FOR FUTURE 900 SF ACCESSORY UNIT WITH SEPARATE ENTRY FROM SIDE YARD. GREAT VALUE HERE WHEN EVERY DOLLAR COUNTS. (id:29935)
9879 Ruby Lane
Lambton Shores, Ontario
Discover the charm of 9879 Ruby Lane in picturesque Kettle Point, an ideal retreat in cottage country without the million-dollar price tag. Picture yourself in a chalet-style cottage, enjoying cozy gatherings around the fire pit or leisurely dinners on a spacious front porch. This exclusive enclave, limited to just a few homes, promises unparalleled privacy and serenity. Your new haven comes equipped with essential amenities, including a wett-inspected fireplace, HVAC, air-conditioning, and more, ensuring year round comfort amidst the natural beauty. The property boasts ample outdoor space, complemented by three storage sheds. With two bedrooms, a sunlit office space, and a kitchen featuring upgraded finishes, this cottage combines the essence of rustic charm with modern comforts, making it the perfect escape. (id:29935)
142 Harvest Lane
Dorchester, Ontario
Welcome to this stunning 2450 square foot Millport model by Saratoga Homes in the Millpond neighbourhood in Dorchester. Step into luxury as you enter the expansive foyer, where natural light cascades through large windows, illuminating the elegant hardwood floors that span throughout the main level. Entertain with ease in the spacious kitchen boasting a butler's pantry, perfect for storing all your culinary essentials. The chef in your family will appreciate the ample counter space and modern appliances, creating an inviting atmosphere for cooking and hosting memorable gatherings in the spacious dining room. The stunning great room with vast windows and a fireplace, is a wonderful place to entertain or relax with family. Unwind in the primary retreat, a tranquil haven offering privacy and comfort. A large walk-in closet provides ample storage, while the ensuite bathroom features a luxurious freestanding tub, ideal for soaking away the stresses of the day. Embrace the charm of Dorchester living with this exceptional property, offering the perfect blend of comfort, style, and functionality. Don't miss your opportunity to make this house your home. Other lots and plans available. Our plans or yours, customized and personalized to suit your lifestyle. Photos may show upgrades not included in price. (id:29935)
4324 Calhoun Way
London, Ontario
TO BE BUILT: The 'Azure' Model (2,600 SQ FT) on a WALK-OUT LOT & BACKING ONTO A PROTECTED FOREST! Welcome to LIBERTY CROSSING, London's latest community showcasing custom-home builds by Dominion Design & Build. The collaboration between this highly-anticipated community and our meticulous builder is driven by a shared commitment to ensuring absolute client satisfaction. | The showcased model on a 42’ lot encompasses all the essential elements for a comfortable home, boasting four spacious bedrooms, three full bathrooms, and convenient second-floor laundry. The main floor of this 2,600 sq. ft. residence embraces an open-concept design, seamlessly integrating the living, dining, and kitchen areas to create a distinctive layout. All of the finishes and materials will be higher than your average standard; SPICE KITCHEN, CARPET FREE HOME, LARGE EUROPEAN TILT & TURN WINDOWS, QUARTZ COUNTERTOPS & SO MUCH MORE! There is also a convenient side door access to an unfinished basement, giving you the opportunity to add 2 extra bedrooms, kitchen, laundry (Granny Suite). Choose to allocate the space for your family's needs or finish the basement and capitalize on the rental potential of the basement apartment. Model homes available to see in nearby community! Call listing agents for more information. (id:29935)
266 Hesselman Crescent
London, Ontario
Hazzard Homes presents The Campbell, featuring 2156 sq ft above grade of expertly designed, premium living space in desirable Summerside. Enter through the double front doors into foyer through to the bright open concept main floor featuring Hardwood flooring throughout the main level; staircase with black metal spindles; generous mudroom; kitchen with custom cabinetry, quartz/granite countertops, island with breakfast bar, pantry with cabinetry and expansive bright great room with 7' high windows/patio slider across the back. The upper level boasts 4 generous bedrooms and three full bathrooms, including two bedrooms sharing a jack and Jill bathroom, bedroom with full ensuite and primary suite with 5-piece ensuite (tiled shower with glass enclosure, stand alone tub, quartz countertops, double sinks) and walk in closet; and convenient upper level laundry room. Generous basement comes unfinished with the option to add separate entry as an upgrade. Other standard features include stainless steel chimney style range hood, pot lights and lighting allowance, granite/quartz in all bathrooms and more! Photos are from previous model and show upgraded items. (id:29935)
262 Hesselman Crescent
London, Ontario
TO BE BUILT: Hazzard Homes presents The Malachy, featuring 1904 sq ft of expertly designed, premium living space in desirable Summerside. Enter through the double front door into the foyer through to the bright open concept main floor featuring Hardwood flooring throughout the main level; staircase with black metal spindles; generous mudroom; kitchen with custom cabinetry, quartz/granite countertops, island with breakfast bar; expansive bright great room with 7' high windows/patio slider across the back. The upper level boasts 4 generous bedrooms and two full bathrooms including primary suite with walk in closet and 4-piece ensuite (tiled shower with glass enclosure, quartz countertops, double sinks) and convenient upper level laundry. Unfinished basement is ready for your personal touch/development. Other features include: stainless steel chimney style range hood, pot lights, lighting allowance, rough in bathroom in basement, paverstone driveway and more. (id:29935)
1050 Shoreview Drive
Innisfil, Ontario
This is an extremely rare opportunity to own a piece of paradise at 1050 Shoreview Drive, a 7.9-acre waterfront estate in Simcoe County. With 452 feet of pristine lake frontage on Kempenfelt Bay, and located just an hour from Toronto and Pearson International Airport, and under 30 minutes to Lake Simcoe Regional Airport, this property offers a perfect blend of peaceful waterfront living and convenient access to urban centers. The estate showcases a renovated boathouse, featuring a modern glass-enclosed upper level with panoramic views of the bay. Its elegant exterior is complemented by new stonework and granite stairs leading to a private pier and beach area. The boathouse is equipped with stylish new glass doors and a state-of-the-art fueling system, enhancing both its functionality and aesthetic appeal. Adding to the allure are over 100 newly planted trees, creating a haven of privacy and natural beauty. The property also features a new electrical service, setting the stage for the construction of a custom luxury home. The potential to split the land into two lots opens the possibility for two distinct waterfront estates, each embodying luxury and exclusivity. Included in the photos are renderings of possible new construction homes, providing a glimpse into the future of this extraordinary property. These visualizations showcase the immense potential and flexibility of the land, inviting you to envision and create your own architectural masterpiece. This estate is not just a property; it's a gateway to a lifestyle of sophistication, privacy, and exclusivity. Its rare combination of size, location, and potential makes it a coveted choice for those seeking a luxurious retreat near the vibrancy of Toronto. Seize this rare opportunity to craft your legacy on one of the most sought-after locations on Kempenfelt Bay, and imagine the endless possibilities as you peruse the renderings of potential future homes that could grace this magnificent land. (id:29935)
2704 Bobolink Lane
London, Ontario
To be built: Sunlight Heritage Homes presents The Oxford. 2206 sq ft of expertly designed living space located in desirable Old Victoria on the Thames. Enter into the generous open concept main level featuring kitchen with quartz countertops, 36 upper cabinets with valance and crown moulding, microwave shelf, island with breakfast bar and generous walk in pantry; great room with 9' ceilings and large bright window, dinette with sliding door access to the backyard; mudroom and convenient main floor 2-piece bathroom. The upper level includes 4 spacious bedrooms including primary suite with walk in closet and 5- piece ensuite with double sinks, tiled shower and soaker tub; laundry room and main bathroom. Bright look-out basement. Other standard inclusions: Laminate flooring throughout main level (except bathroom), 5' patio slider, 9' ceilings on main level, bathroom rough-in in basement, central vac R/I, drywalled garage, 2 pot lights above island and more! Other lots and plans to choose from. Photos are from model home and may show upgraded items. ONE YEAR CLOSING AVAILABLE! (id:29935)
1126 Deerfly Drive
Gravenhurst, Ontario
This must see Four Bedroom fully winterized chalet type cottage/home is located on Riley Lake. It has an open concept living/ dining / kitchen area with an access door to the deck. The main level also has one bedroom and 4-piece bathroom and laundry along with a cozy stove to warm you on those chillier days. The second floor has 3 bedrooms including a deck off the master bedroom. The second floor bathroom has a glass door shower and a glass block window on the shower. This cottage/potential residence is tastefully decorated with wood accents throughout and a tumble marble kitchen counter top. There is an oversized double garage or shop 28' x 36', a screened in gazebo looking at the lake, and a bunkie --listing just a few of the features. This special 'home' is nestled on a gentle sloping lot to the water's edge of 'Tranquility Bay'. It is a nature lover's delight resting on over an acre of very private well landscaped property. (id:29935)
203 Healey Lake Water Road
Archipelago, Ontario
This 2-bedroom, 3-season turn key cottage has been fully renovated with modern amenities and a private waterfront location. The open-concept design includes a family-sized kitchen with appliances and breakfast bar, perfect for entertaining. The level lot and sandy walk-in area make it ideal for families with children, and the deep water dockage is perfect for boating and fishing enthusiasts. The cottage sleeps up to 5 could accommodate 7 and with the potential to add a bunkie for additional guests. High-speed internet is available for those who need to stay connected. The renovation in 2022 included new electrical, insulation, foundation, roof, doors and windows, decks, and interior, as well as a new water system and large tiled shower. A 20 x 30 quonset hut provides additional storage. ATV trail access and great fishing opportunities make this a truly exceptional waterfront property. All furniture and tractor included; all you need to do is move in. WATER ACCESS ONLY!! Tons of firewood, ready to go for all your summer adventures!! (id:29935)
400b Gilbert Bay Lane
Coe Hill, Ontario
Investment Opportunity, Cottage on water's edge, on beautiful Wollaston Lake. This 3-bedroom cottage features a vaulted ceiling, wood stove, open concept kitchen, living & dining rooms, and breathtaking views from every window. Enjoy the gorgeous 110 feet of northwest waterfront with dive off the dock swimming. Complete with everything you need: All furniture, New Dock Ramp (2023) Added landscaping/parking (2023), New Fridge & Stove (2019), Television, New Hot water tank owned & pressure tank (2021), UV light filtration system (2020), Dock & (2) Sheds, Window coverings, and ELF. Excellent boating & fishing on Wollaston Lake, just 2 hours from Durham & the GTA. Year-round private road access thru the road association (fees apply) and only 5 mins from amenities in the village of Coe Hill. Act fast to enjoy for this summer. (id:29935)
78 Cittadella Boulevard
Hamilton, Ontario
Absolute gorgeous freehold townhome - no maintenance fee! Modern open concept floor plan with lots of natural light, dressed in neutral tones. 3 bedrooms + finished basement with a full washroom. Oversized primary bedroom with walk-in closet and ensuite bath. Immense upgrades including premium laminate thru-out, pot lights, stainless steel appliances, eat-in kitchen, concrete pad beside driveway for extra parking, upgraded concrete entrance and backyard, oak staircase, 2nd floor laundry and more. (id:29935)
30 Chapman Court Unit# 1209
London, Ontario
If condo living is what you seek, then this large 2 bedrooms 2 full bathrooms condo is what you want! The living room is anchored by a large bay window, perfect for someone with a green thumb.The galley kitchen opens into a dining space and is bright with another large bay window with Northerly views. The primary suite has ample closet space and a private 3 pc ensuite. The second bedroom is across the hall from a 4pc bathroom. Located near UWO and University Hospital and very close to shopping at Costco, Farm Boy and Angelos Bakery. (id:29935)
1413 9th Line W Line
Campbellford, Ontario
Discover rural charm with this century brick home on 10 scenic acres. Wood floors grace most of the house, with spacious rooms ideal for living and entertaining. The eat-in kitchen offers serene views of mature maples. Large principle rooms, including a cozy living area and formal dining room await gatherings. Outside, find a 2-car garage and an older barn. Conveniently located 5 minutes from town yet private and serene. Don't miss out on this countryside retreat. (id:29935)
23311 Dogwood Road
Newbury, Ontario
Nestled on 4 acres of serene landscape, this charming property boasts a cozy 3-bedroom, 1-bathroom home featuring a sunlit sunroom. Surrounded by lush greenery, this property provides ample space for outdoor activities, gardening and the creation of your own dream oasis. A3 zoning can accommodate many uses. (id:29935)
2083 Seventh Street
St. Catharines, Ontario
Once In A Lifetime Opportunity! Over 29 Acres Of Total Parcel With 20+ Acres Of Mature Producing Grapes. Turn Key Established Winery Open Since 1991 Original Owner. First Time Of Market Sale Includes All Land, Winery Operation Equipment, Production Facility, Structures And Vineyards. Contact Listing Agent For Complete Data Lists Multiple Outbuildings, Facilities, This Opportunity Must Be Seen To Be Appreciated. (id:29935)
240 Beechwood Forest Lane
Gravenhurst, Ontario
*Assignment Sale* of Phase 1, Model name - The Muskoka 2 (BB36-0002-A) Elev A Located in Cedars at Brydon Bay, Gravenhurst, this property, 1943 Sq-ft with 165ft deep lot with four bedrooms and 2 1/2 bathrooms, is set to be ready by mid-July 2024, 9 FT ceiling on the main floor. Oak stairs, California knock down ceilings throughout; it's part of a new development of over 100 single-family homes, just a short drive from Lake Muskoka, Muskoka Wharf, and the commercial hub of Gravenhurst. Additional upgrades include (but are not limited to) quartz counter-tops, pot lights and premium wood flooring. (id:29935)
2178 6 Highway
Hamilton, Ontario
6.804 Acres. Wow Wait Is Over. Perfect Opportunity To Own This Huge Parcel Of Land, Located Just 5 Mins From Hwy 401 On A Truck Route. This Property Comes With A Fully Renovated House With High End Finishes. Another Outbuilding Comes With Two Huge Drive In Doors, Hydro Ready That Can Satisfy Many Needs. Other Recent Upgrades Include Brand New Fence And An Electric Gate. This Property Comes With 2 Access Points. Current Zoning Permits Endless Possibilities. Must See... (id:29935)
1705 Fiddlehead Place Unit# 111
London, Ontario
This impeccably designed one-bedroom residence boasts open-concept layout, featuring 10ft ceilings and floor-to-ceiling windows adorned with power blinds. Enhanced with a 4ft perimeter of radiant heat and engineered hardwood floors throughout, every detail exudes luxury. Custom woodworking accents, including a gas fireplace surround, crown moulding, and beadboard in the primary suite. The gourmet kitchen, with premium additions like a bar fridge and ice maker, caters to culinary enthusiasts. The generously sized bedroom offers a personal en-suite with heated floors, a custom closet. Fully fenced private yard phantom screens, with a covered patio equipped with a gas hook-up for barbecues with access from living room and bedroom. Additional features include 8ft doors, in-suite laundry, 1.5 baths, underground parking, and a storage locker. Ideally situated near Masonville shopping area, great restaurants, entertainment venues, and healthcare facilities, this suite epitomizes urban living. (id:29935)
1519 1 Line N
Oro-Medonte, Ontario
*OVERVIEW* Raised bungalow offering a perfect blend of natural beauty and limitless potential on 96 acres in Oro-Medonte. 2,557 sqft finished space with 3+1 bedrooms and 2 bathrooms. *INTERIOR* The interior boasts an open-concept eat-in kitchen, a sun-filled living room, and a primary bedroom with a sliding glass door walkout to an exclusive deck. The fully finished basement has a separate entrance and a walkout to the front yard, providing an excellent opportunity for an in-law suite. *EXTERIOR* The bungalow is surrounded by well-treed privacy and features front and back covered decks, as well as a spacious 2-plus wide private driveway. Additionally, approximately 20 acres of the property are currently rented to a farmer. *NOTABLE* This property stands out with its unique design. Embrace the serene surroundings, abundant space, and a location seamlessly combines tranquillity and convenience. Enjoy country living just minutes away from Hardwood Hill, Horseshoe Valley, golf courses, Barrie, Orillia, and with easy access to Highway 400. (id:29935)

